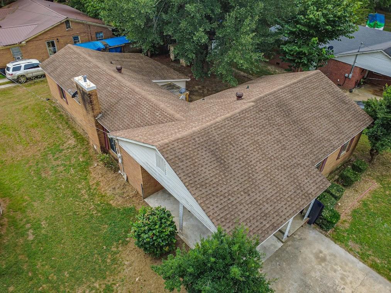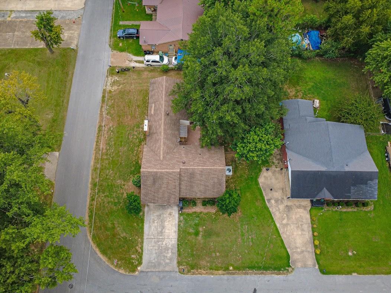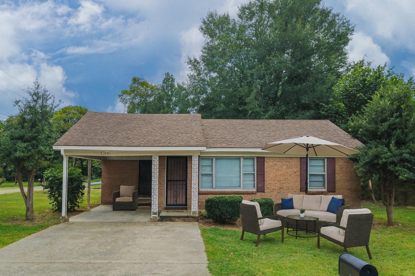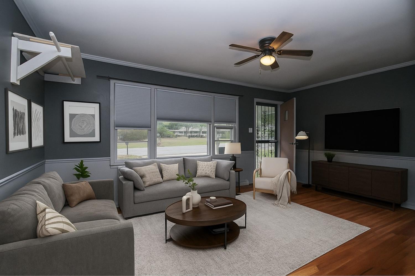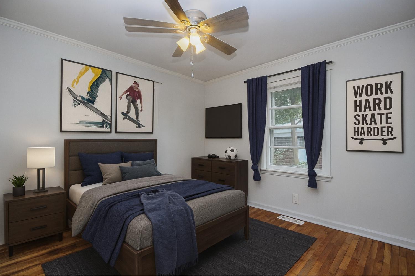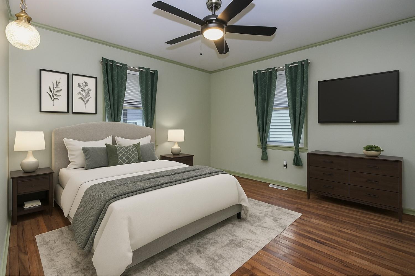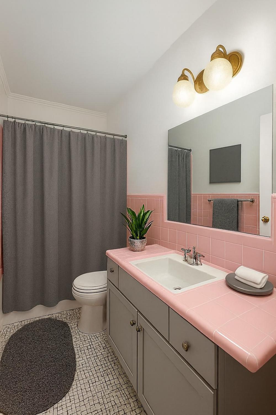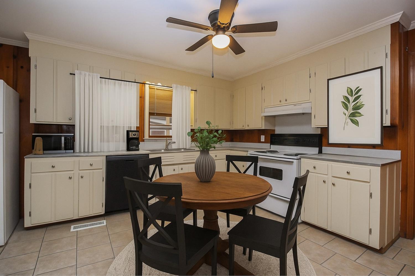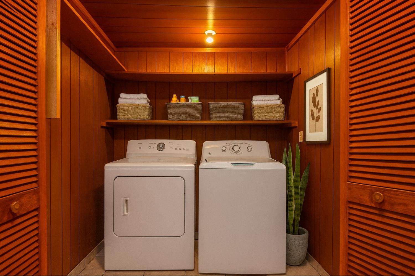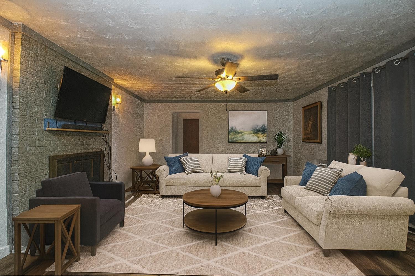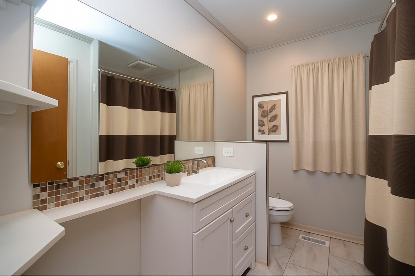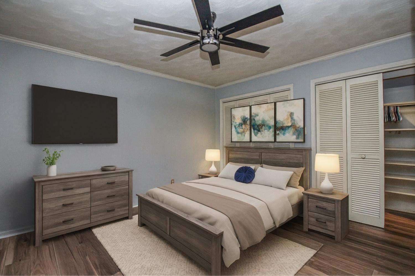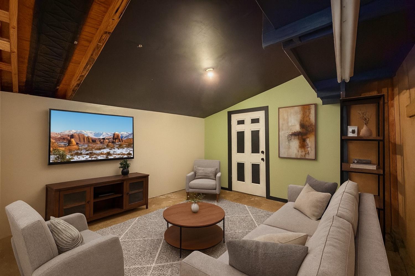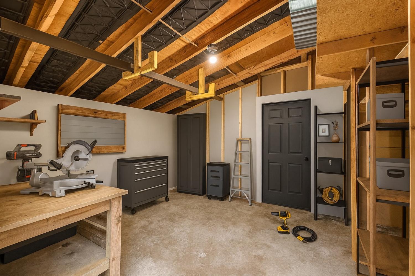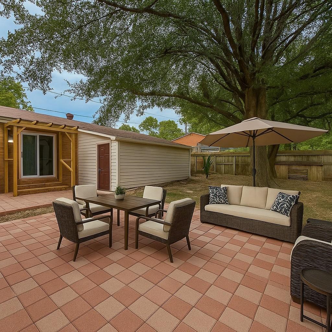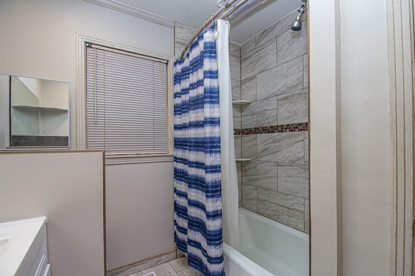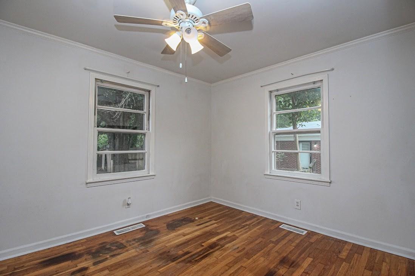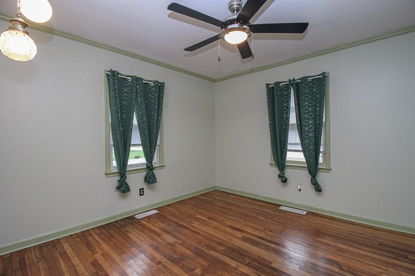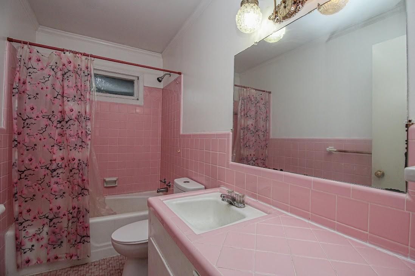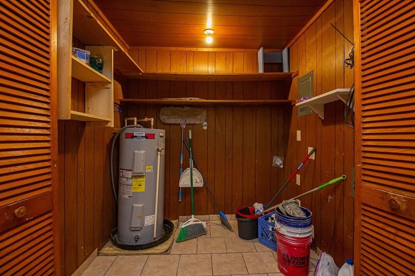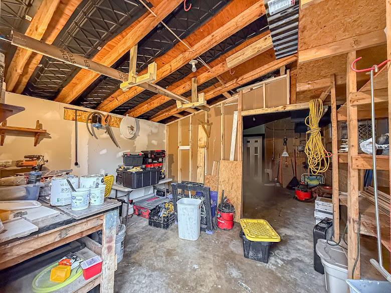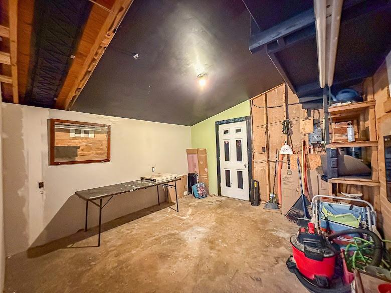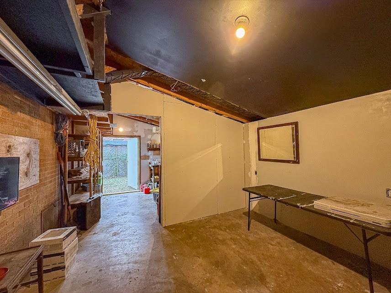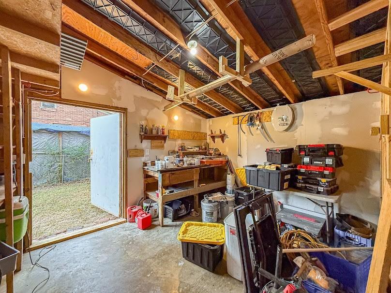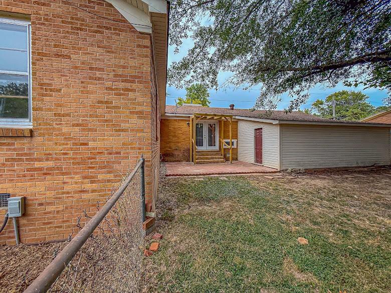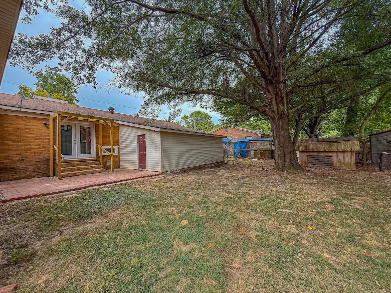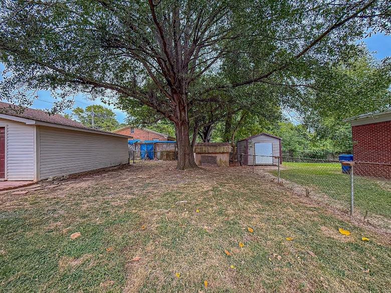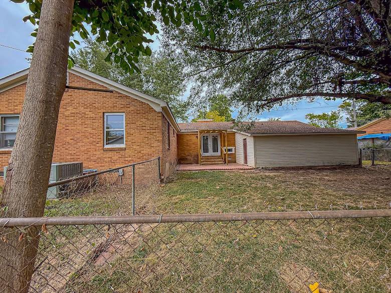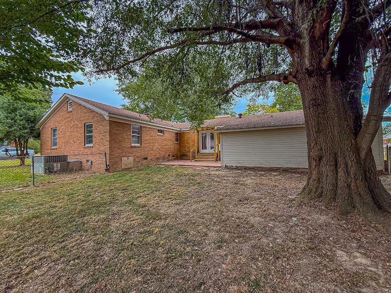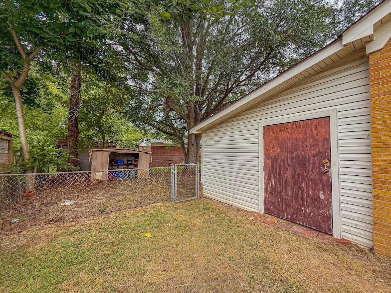 MIDDLE TENNESSEE REAL ESTATE
MIDDLE TENNESSEE REAL ESTATE
930 Gray St, Brownsville, TN 38012 For Sale
Single Family Residence
- Single Family Residence
- Beds: 3
- Baths: 2
- 1,589 sq ft
Description
This home is virtually staged. This is a 3 bedroom, two bathroom brick home is in the heart of Brownsville, TN. This home has 1,589 sq. ft of living area and a lot size-9,430 sq. ft., with a one car carport and two car driveway. The oven and refrigerator remains with the home. Renovations: New HVAC bought 7/2022, all new duct work, new flooring in master bedroom, den, and hallway, new french doors in the den, new tile in the kitchen, laundry room, and master bathroom, new drywall in the den and hallway, master bedroom has two custom-made closets with upper and lower lighting and remote control ceiling fan, master bathroom has music, fan, and night light control over the bathtub, 2nd bathroom has motion sensor lighting, bi-fold closet in the hallway has motion sensor lighting, and there is an installed an awning over the patio steps. The two additional bedrooms have the original hardwood flooring from 1962. There is a working gas fireplace in the den. The home has an attached workshop/man-cave (mounted tv, 3 boxes of tiles, paints buckets, and extra laminate flooring left with the workshop). Brownsville, TN is a small town living with big city convenience. The home is near the historic district of Brownsville, is in close proximity to schools, shopping, restaurants, gas stations, public library, and major highways, The home is about a twenty-minute drive to Blue Oval, thirty-minute drive to Jackson, TN, and about an hour drive to Memphis, TN.
Property Details
Status : Active
Address : 930 Gray St Brownsville TN 38012
County : Haywood County, TN
Property Type : Residential
Area : 1,589 sq. ft.
Yard : Back Yard
Year Built : 1962
Exterior Construction : Brick
Floors : Wood,Laminate
Heat : Natural Gas
HOA / Subdivision : Cobb
Listing Provided by : EXIT Realty Blues City
MLS Status : Active
Listing # : RTC2981964
Schools near 930 Gray St, Brownsville, TN 38012 :
Haywood Elementary, Haywood Middle School, Haywood High School
Additional details
Heating : Yes
Lot Size Area : 0.21 Sq. Ft.
Building Area Total : 1589 Sq. Ft.
Lot Size Acres : 0.21 Acres
Lot Size Dimensions : 82X115
Living Area : 1589 Sq. Ft.
Office Phone : 7315543948
Number of Bedrooms : 3
Number of Bathrooms : 2
Full Bathrooms : 2
Possession : Close Of Escrow
Cooling : 1
Patio and Porch Features : Patio
Levels : One
Basement : None
Stories : 1
Utilities : Natural Gas Available,Water Available
Sewer : Public Sewer
Location 930 Gray St, TN 38012
Directions to 930 Gray St, TN 38012
From East College Street, head Southwest on E College St toward Devonne Dr for 0.3 miles, turn right onto Sunlyn Ave for 350 feet, then turn left onto Gray St in 50 feet.
Ready to Start the Conversation?
We're ready when you are.
 © 2026 Listings courtesy of RealTracs, Inc. as distributed by MLS GRID. IDX information is provided exclusively for consumers' personal non-commercial use and may not be used for any purpose other than to identify prospective properties consumers may be interested in purchasing. The IDX data is deemed reliable but is not guaranteed by MLS GRID and may be subject to an end user license agreement prescribed by the Member Participant's applicable MLS. Based on information submitted to the MLS GRID as of February 2, 2026 10:00 AM CST. All data is obtained from various sources and may not have been verified by broker or MLS GRID. Supplied Open House Information is subject to change without notice. All information should be independently reviewed and verified for accuracy. Properties may or may not be listed by the office/agent presenting the information. Some IDX listings have been excluded from this website.
© 2026 Listings courtesy of RealTracs, Inc. as distributed by MLS GRID. IDX information is provided exclusively for consumers' personal non-commercial use and may not be used for any purpose other than to identify prospective properties consumers may be interested in purchasing. The IDX data is deemed reliable but is not guaranteed by MLS GRID and may be subject to an end user license agreement prescribed by the Member Participant's applicable MLS. Based on information submitted to the MLS GRID as of February 2, 2026 10:00 AM CST. All data is obtained from various sources and may not have been verified by broker or MLS GRID. Supplied Open House Information is subject to change without notice. All information should be independently reviewed and verified for accuracy. Properties may or may not be listed by the office/agent presenting the information. Some IDX listings have been excluded from this website.
