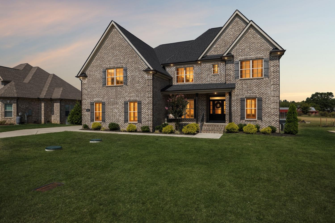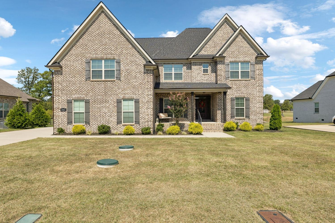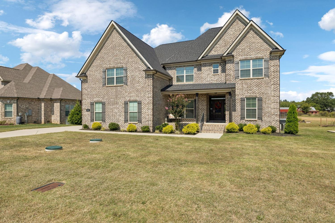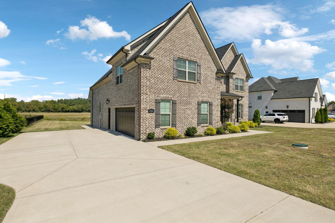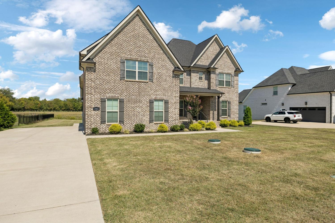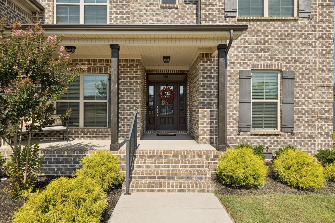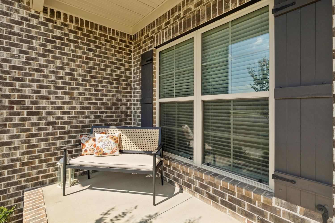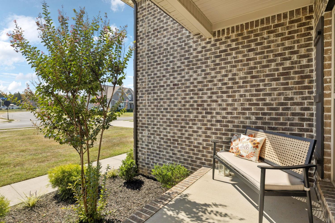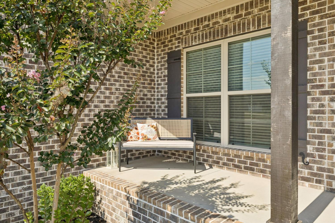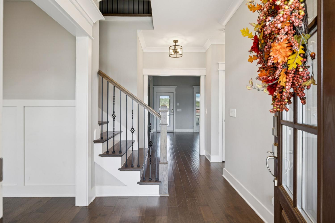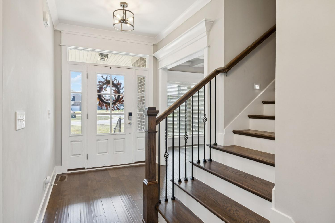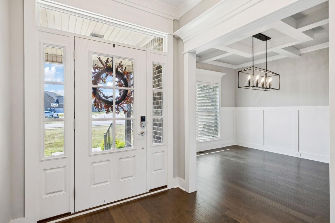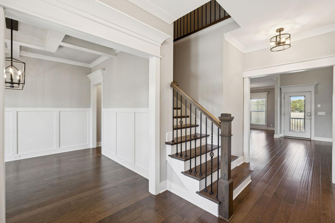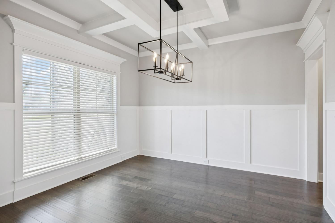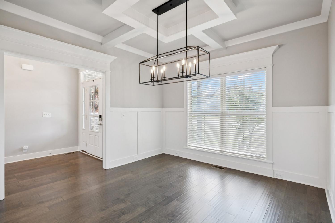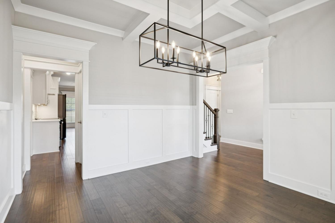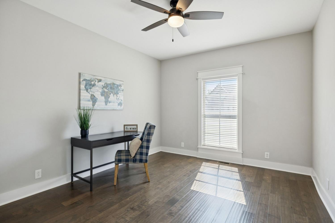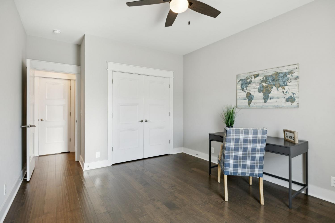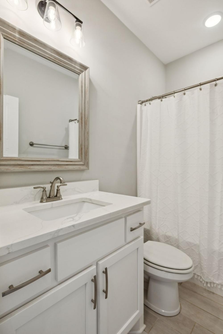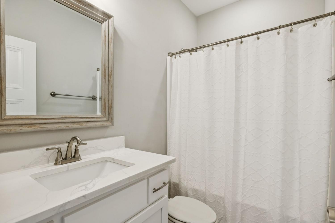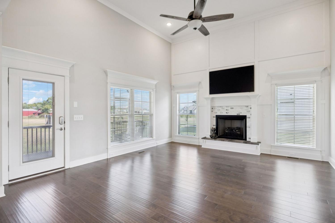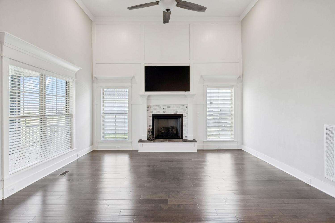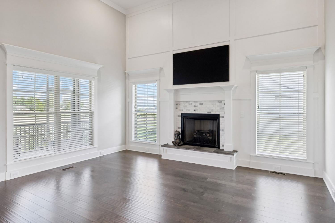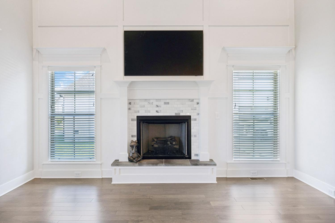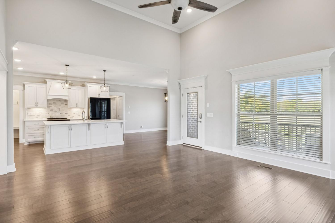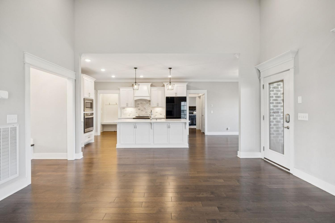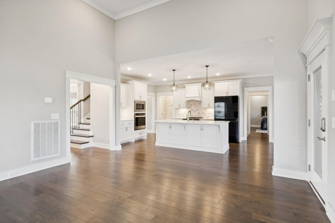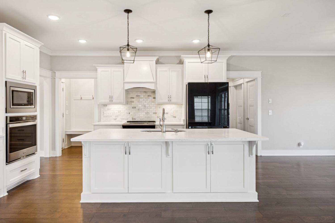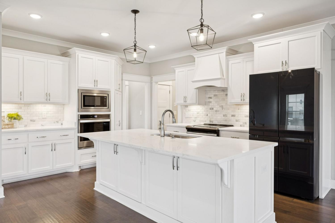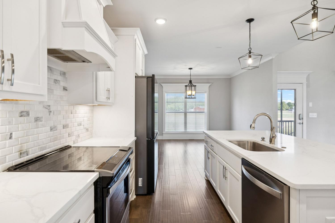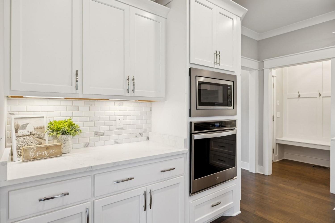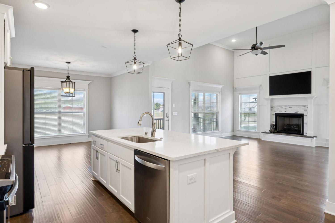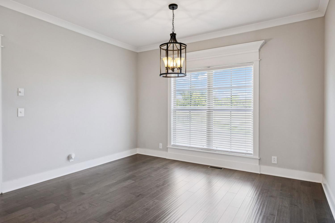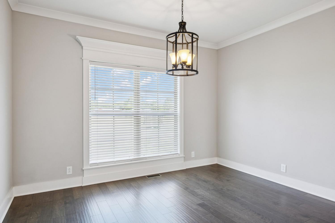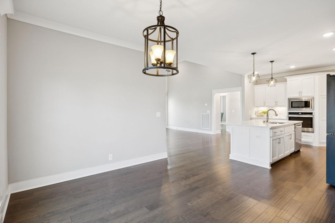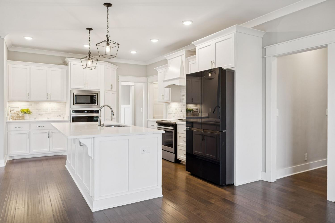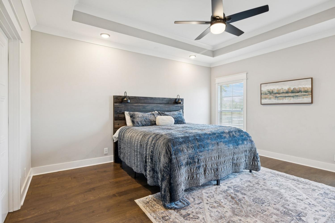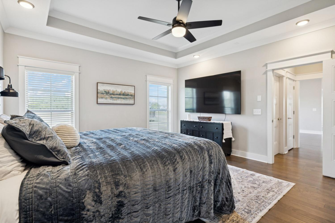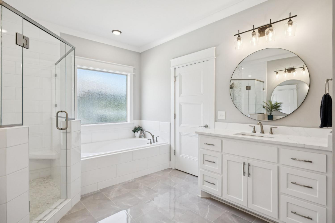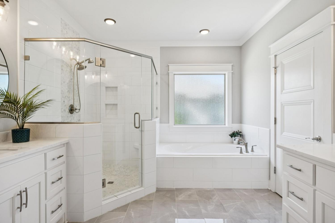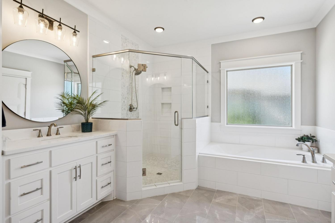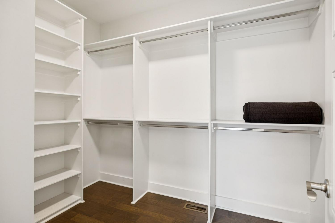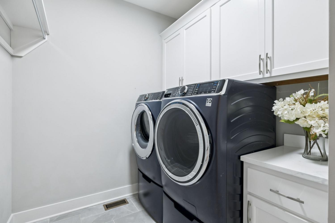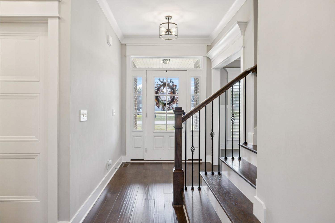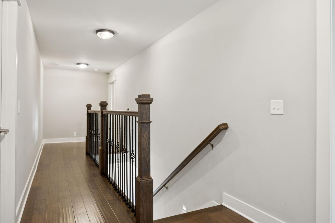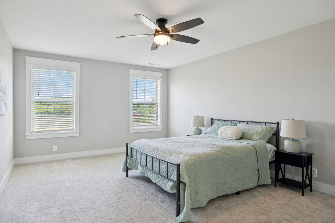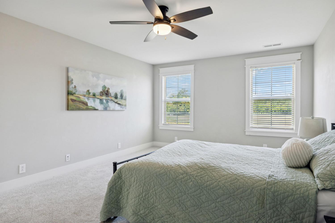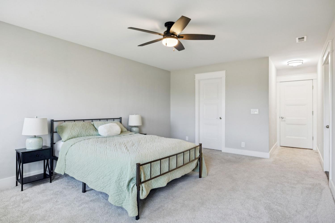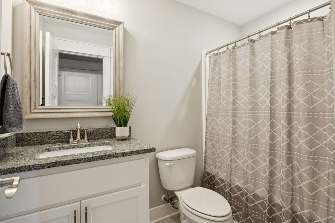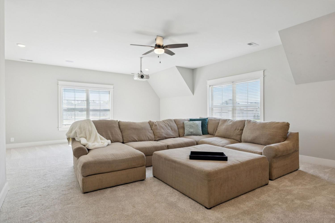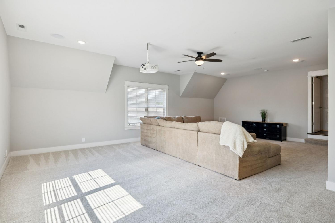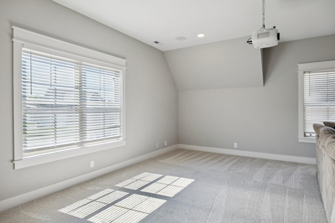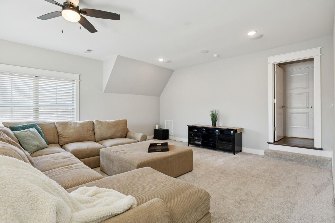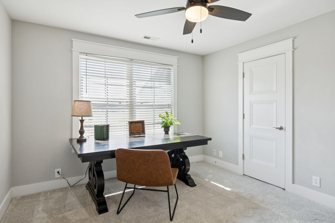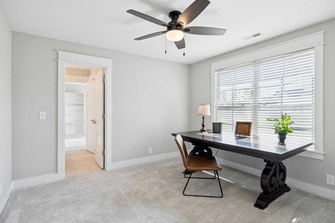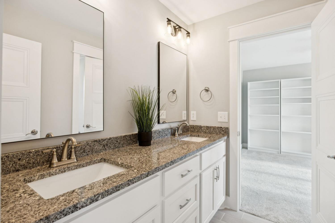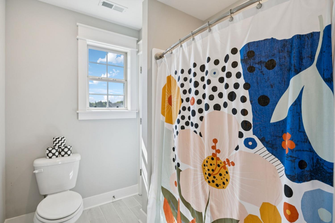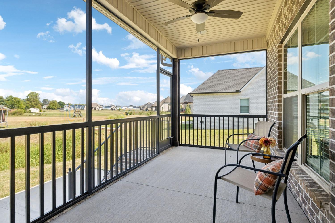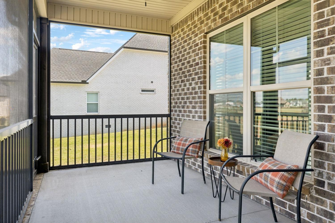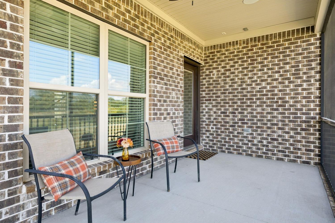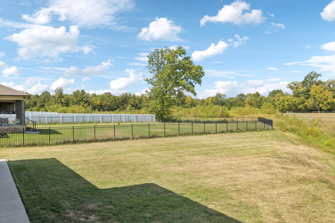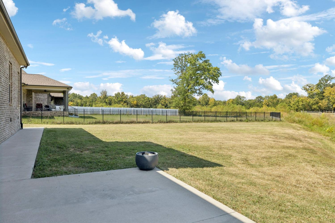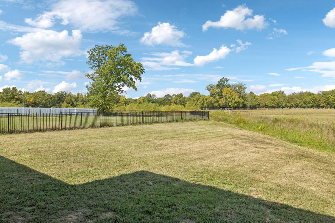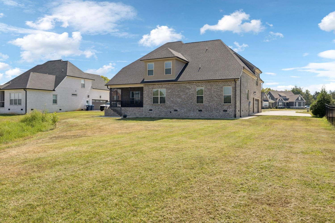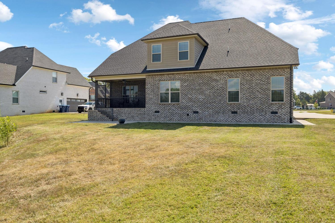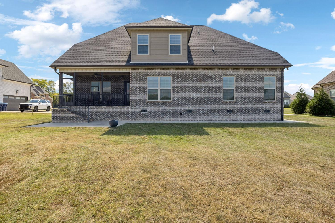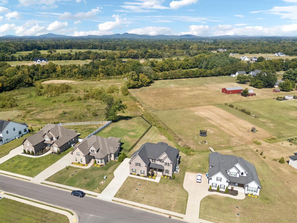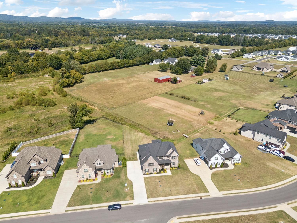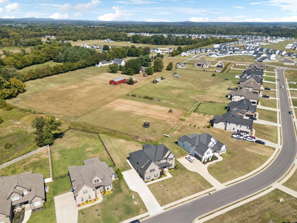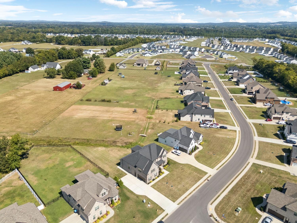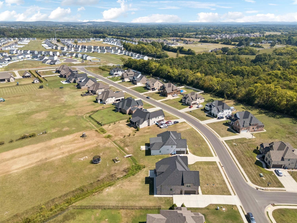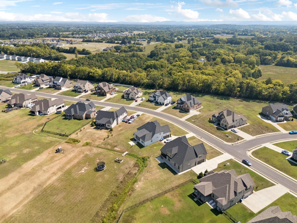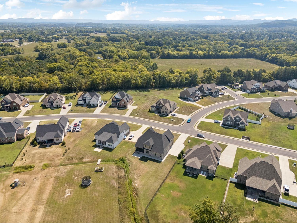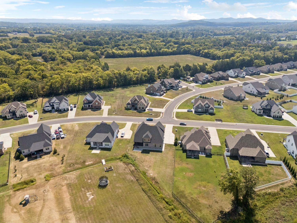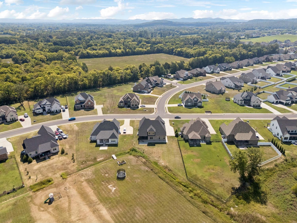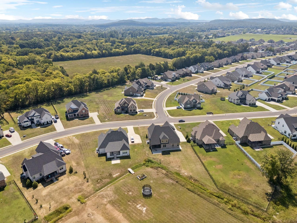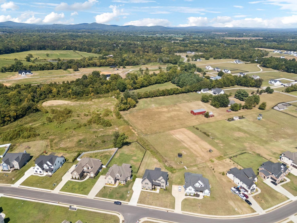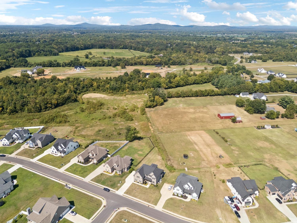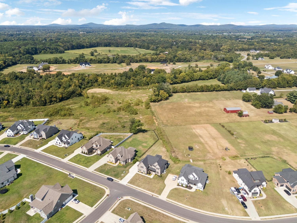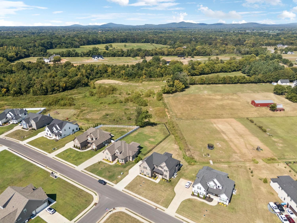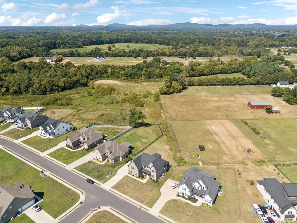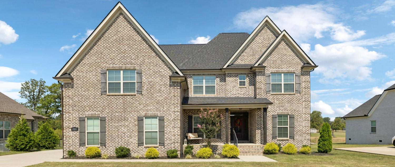 MIDDLE TENNESSEE REAL ESTATE
MIDDLE TENNESSEE REAL ESTATE
1901 Rhonda Dr, Christiana, TN 37037 For Sale
Single Family Residence
- Single Family Residence
- Beds: 5
- Baths: 4
- 3,771 sq ft
Description
Stunning full-brick home in the highly sought-after Walnut Downs community! Featuring 5 spacious bedrooms and 4 full bathrooms, over 3700 sq ft, this custom-crafted residence offers luxurious touches throughout. The formal dining room with coffered ceilings, and a living room that boasts soaring ceilings and a paneled accent wall, all enhanced by elegant coved crown molding. The gourmet kitchen is a chef's dream, featuring quartz countertops, a large center island with storage, marble backsplash, stainless steel appliances and high-end finishes throughout.The main-floor primary suite is a private retreat, with a spa-like bath that includes a custom-tiled shower, soaking tub, and separate vanities. A second main-floor bedroom is ideal for guests or a home office, with a full bath nearby. Upstairs, you’ll find three additional bedrooms with ample space and storage, two of the bedrooms sharing an adjoining bathroom, and one bedroom with another full bath in hall. One great feature is the 475 sq ft media room, complete with surround sound and projector setup; perfect for movie nights and extra space for a pool table or play area. Enjoy quiet mornings and peaceful evenings on the screened-in porch, overlooking an open field and hobby farm which means no neighbors behind you! The covered front porch, landscaped yard, and location round out this incredible property. Don’t miss this rare opportunity to own in one of the area’s most desirable neighborhoods; schedule your private tour today!
Property Details
Status : Active
Address : 1901 Rhonda Dr Christiana TN 37037
County : Rutherford County, TN
Property Type : Residential
Area : 3,771 sq. ft.
Year Built : 2021
Exterior Construction : Brick
Floors : Carpet,Wood,Tile
Heat : Central,Electric
HOA / Subdivision : Walnut Downs Sec 1
Listing Provided by : Keller Williams Realty - Murfreesboro
MLS Status : Active
Listing # : RTC2982000
Schools near 1901 Rhonda Dr, Christiana, TN 37037 :
Christiana Elementary, Christiana Middle School, Rockvale High School
Additional details
Association Fee : $70.00
Association Fee Frequency : Quarterly
Heating : Yes
Parking Features : Garage Door Opener,Garage Faces Side,Concrete,Driveway
Lot Size Area : 0.42 Sq. Ft.
Building Area Total : 3771 Sq. Ft.
Lot Size Acres : 0.42 Acres
Living Area : 3771 Sq. Ft.
Lot Features : Level
Office Phone : 6158958000
Number of Bedrooms : 5
Number of Bathrooms : 4
Full Bathrooms : 4
Possession : Negotiable
Cooling : 1
Garage Spaces : 2
Patio and Porch Features : Porch,Covered,Screened
Levels : Two
Basement : Crawl Space
Stories : 2
Utilities : Electricity Available,Water Available
Parking Space : 2
Sewer : STEP System
Location 1901 Rhonda Dr, TN 37037
Directions to 1901 Rhonda Dr, TN 37037
I-24 to Exit 81-A toward Shelbyville (231 South). Right on Walnut Grove Road (Hwy. 269W). Left on Rhonda Dr. into Walnut Downs Neighborhood. Home is on the right.
Ready to Start the Conversation?
We're ready when you are.
 © 2025 Listings courtesy of RealTracs, Inc. as distributed by MLS GRID. IDX information is provided exclusively for consumers' personal non-commercial use and may not be used for any purpose other than to identify prospective properties consumers may be interested in purchasing. The IDX data is deemed reliable but is not guaranteed by MLS GRID and may be subject to an end user license agreement prescribed by the Member Participant's applicable MLS. Based on information submitted to the MLS GRID as of October 24, 2025 10:00 PM CST. All data is obtained from various sources and may not have been verified by broker or MLS GRID. Supplied Open House Information is subject to change without notice. All information should be independently reviewed and verified for accuracy. Properties may or may not be listed by the office/agent presenting the information. Some IDX listings have been excluded from this website.
© 2025 Listings courtesy of RealTracs, Inc. as distributed by MLS GRID. IDX information is provided exclusively for consumers' personal non-commercial use and may not be used for any purpose other than to identify prospective properties consumers may be interested in purchasing. The IDX data is deemed reliable but is not guaranteed by MLS GRID and may be subject to an end user license agreement prescribed by the Member Participant's applicable MLS. Based on information submitted to the MLS GRID as of October 24, 2025 10:00 PM CST. All data is obtained from various sources and may not have been verified by broker or MLS GRID. Supplied Open House Information is subject to change without notice. All information should be independently reviewed and verified for accuracy. Properties may or may not be listed by the office/agent presenting the information. Some IDX listings have been excluded from this website.
