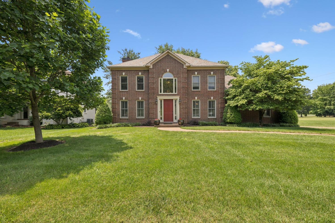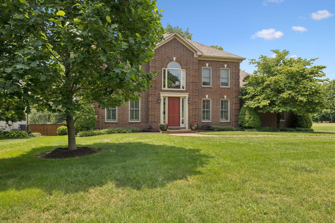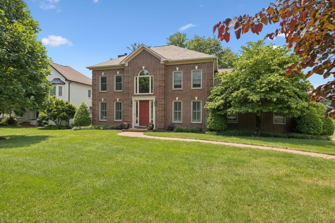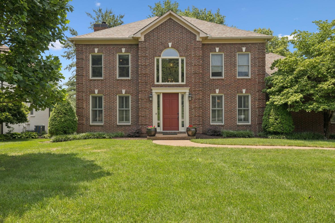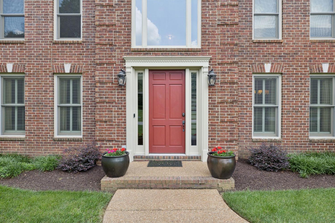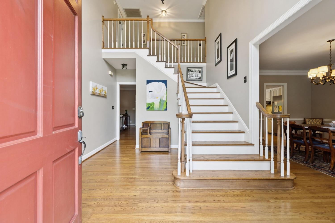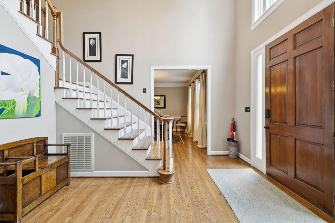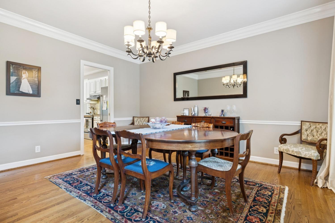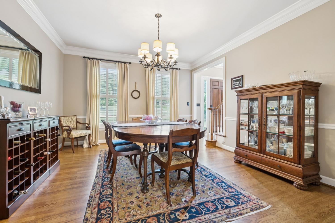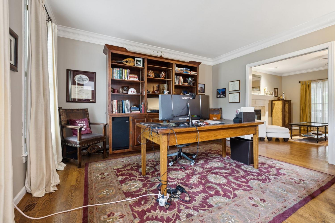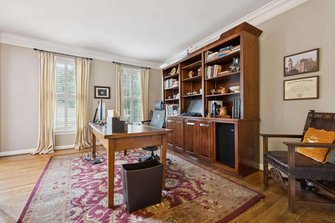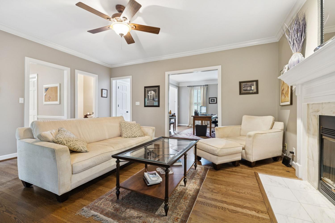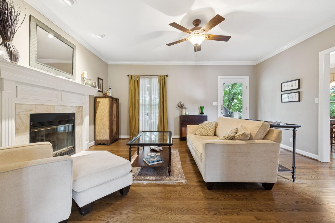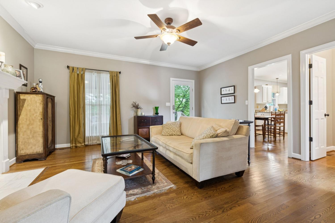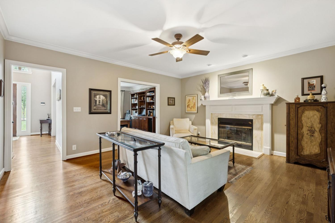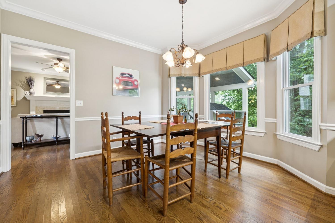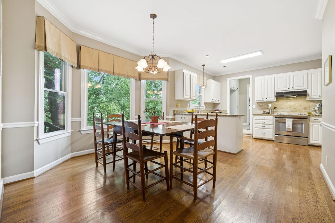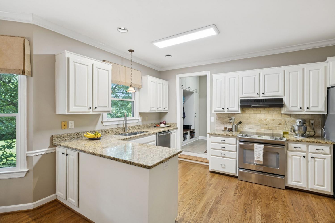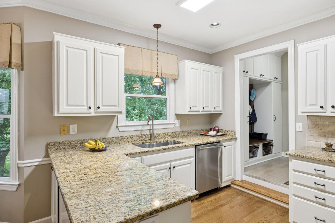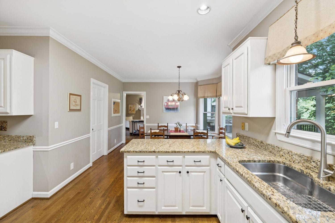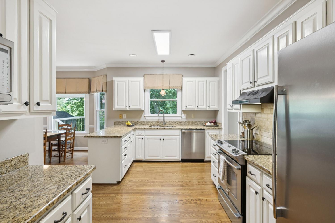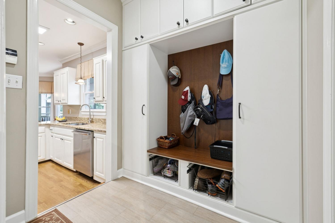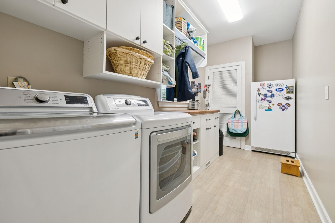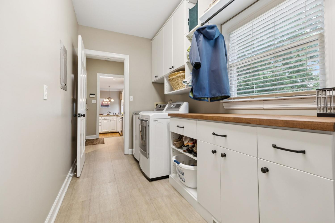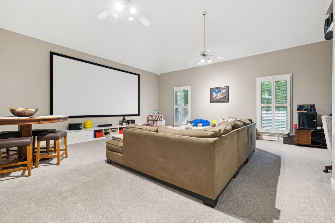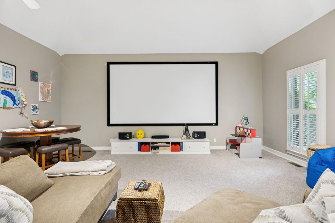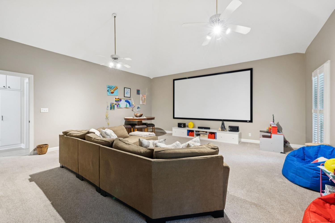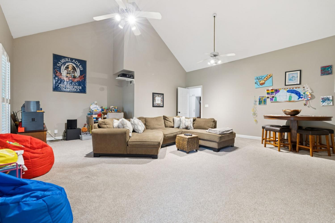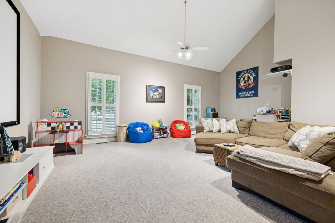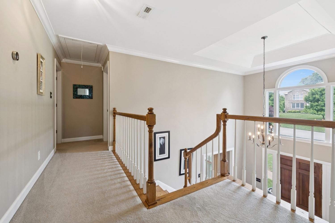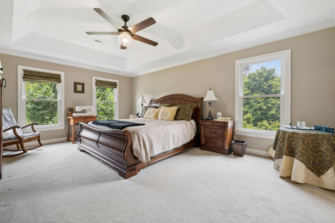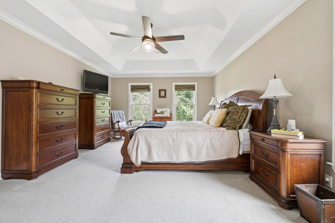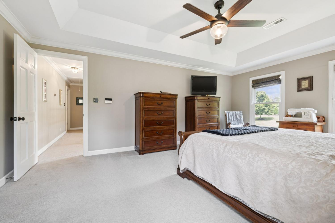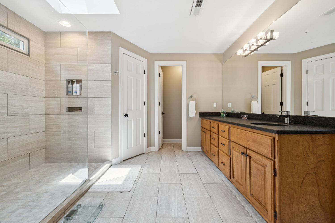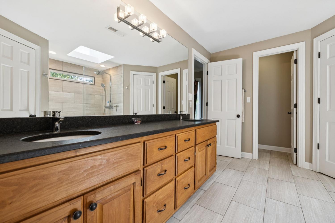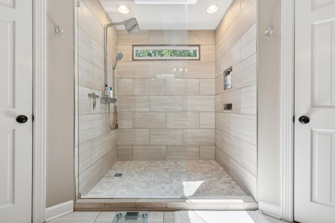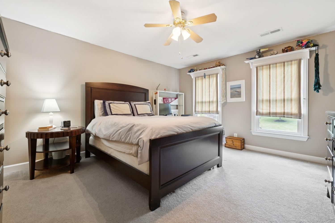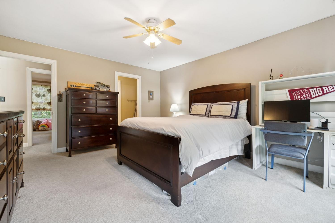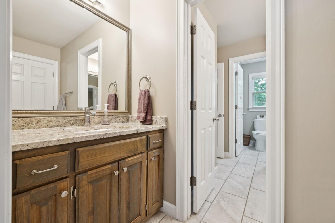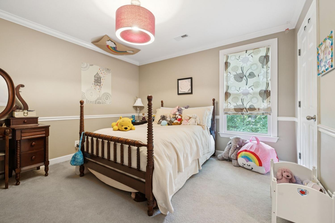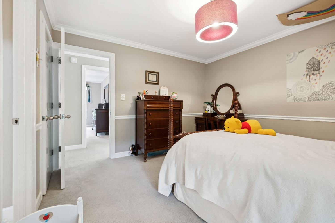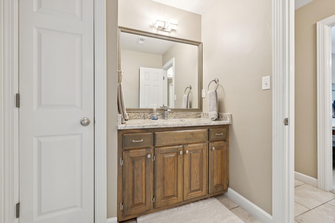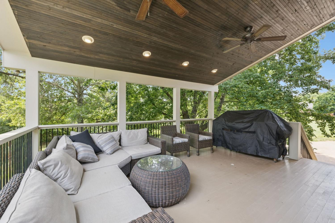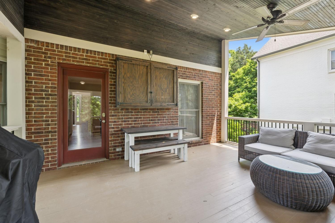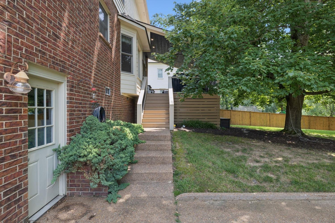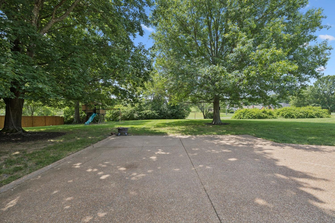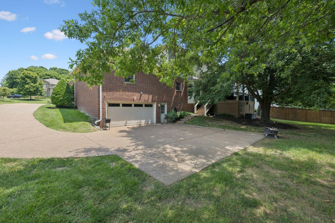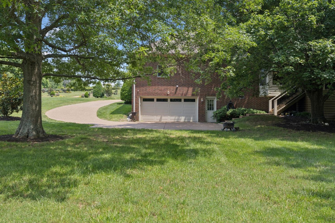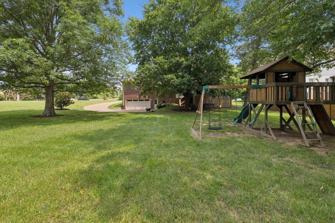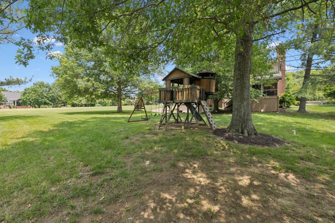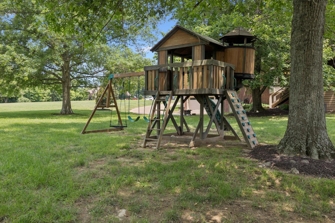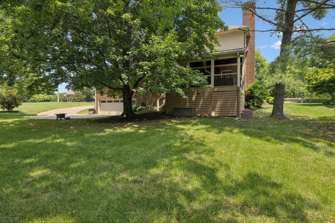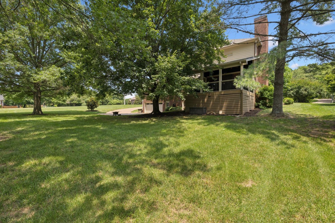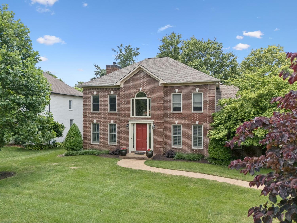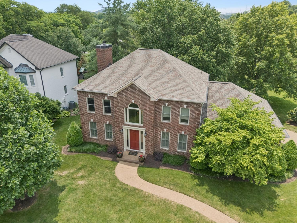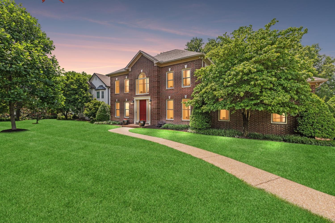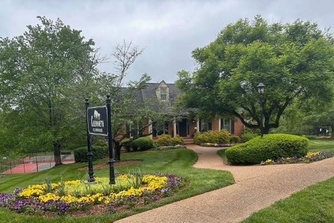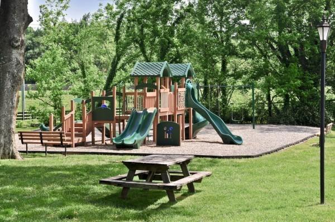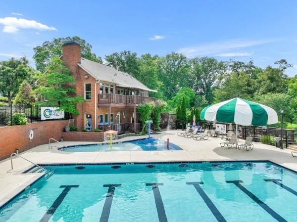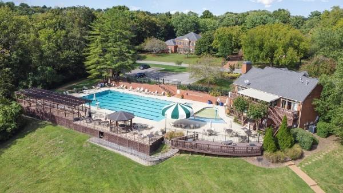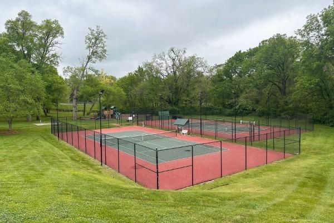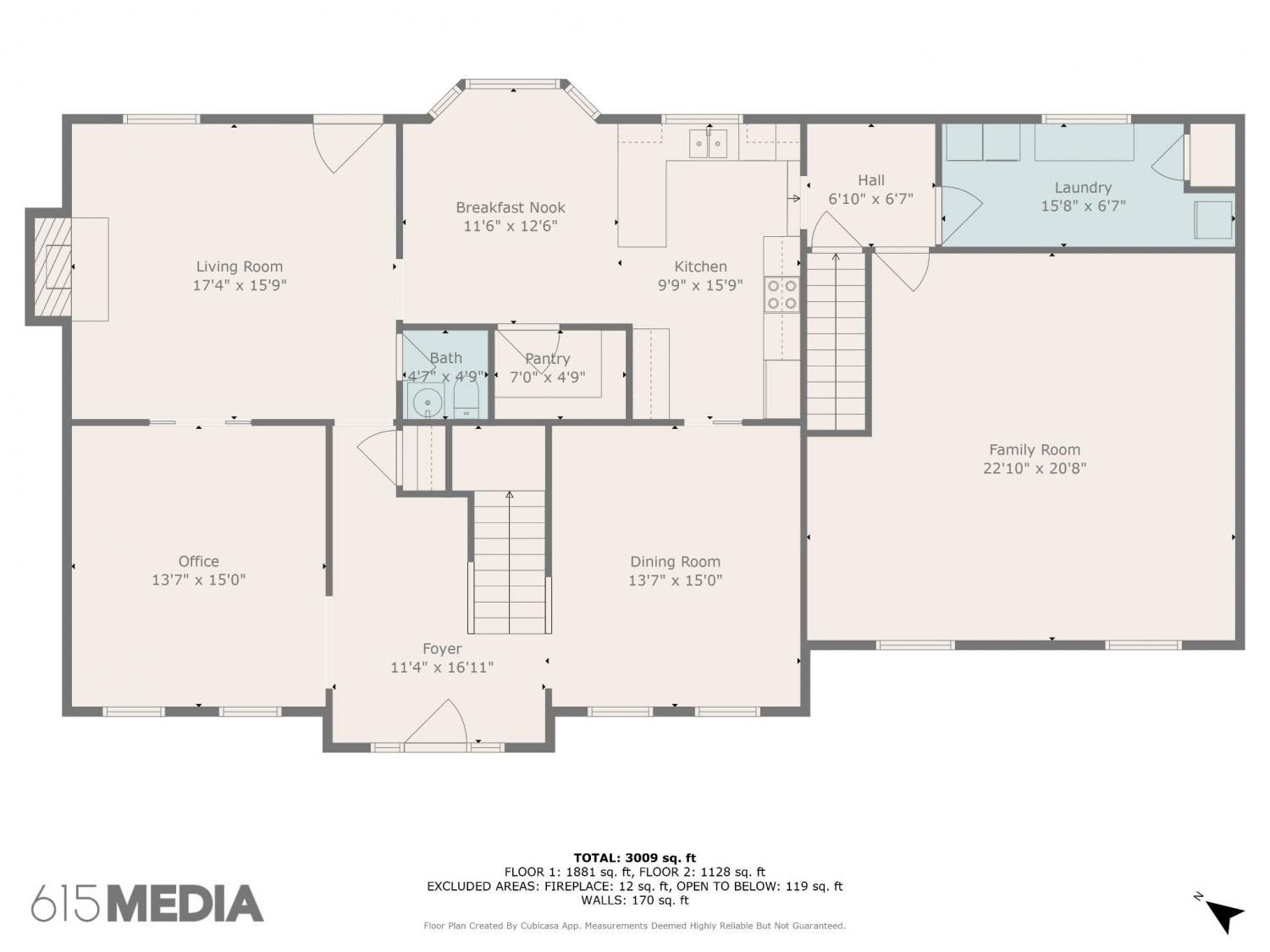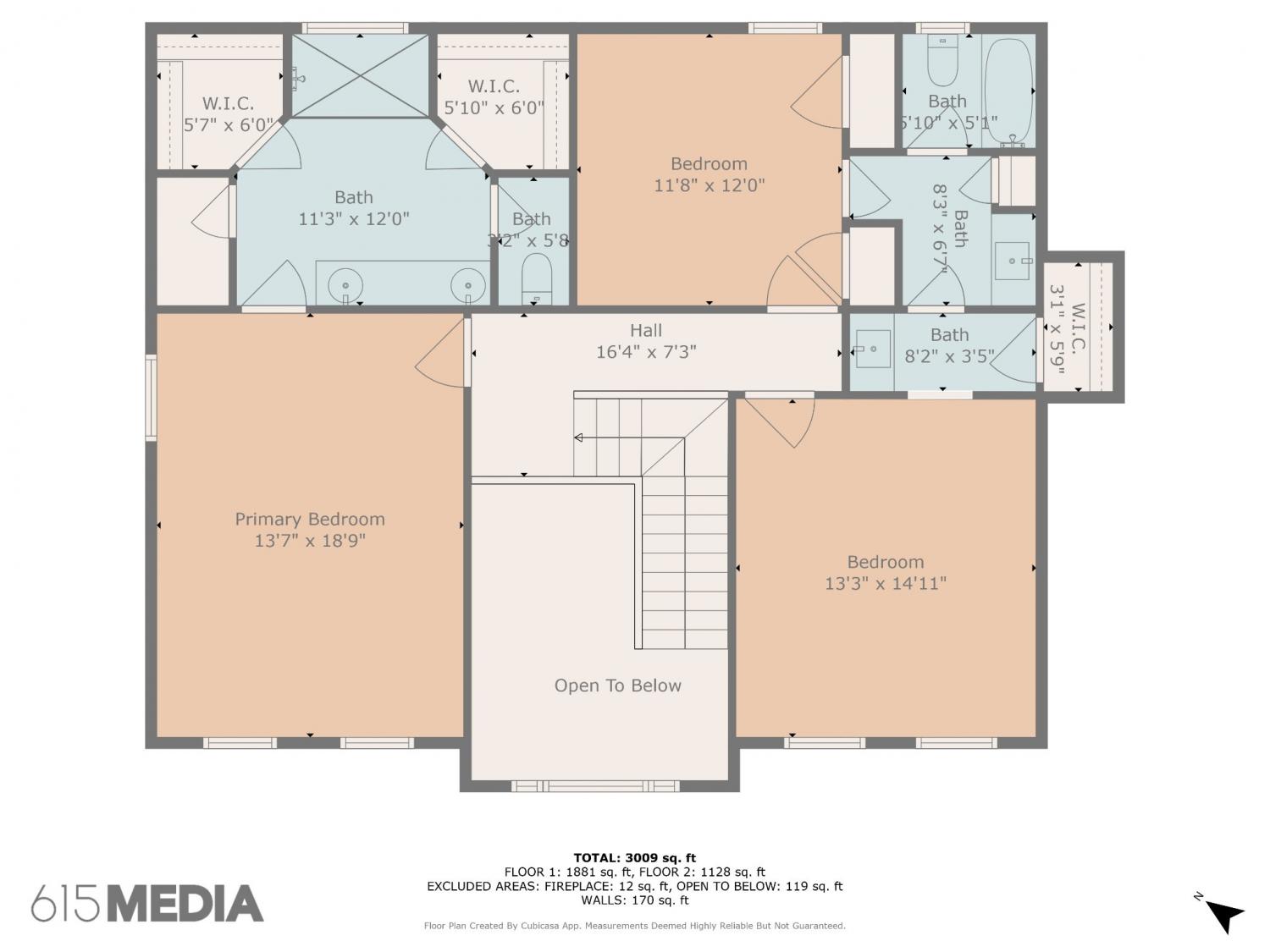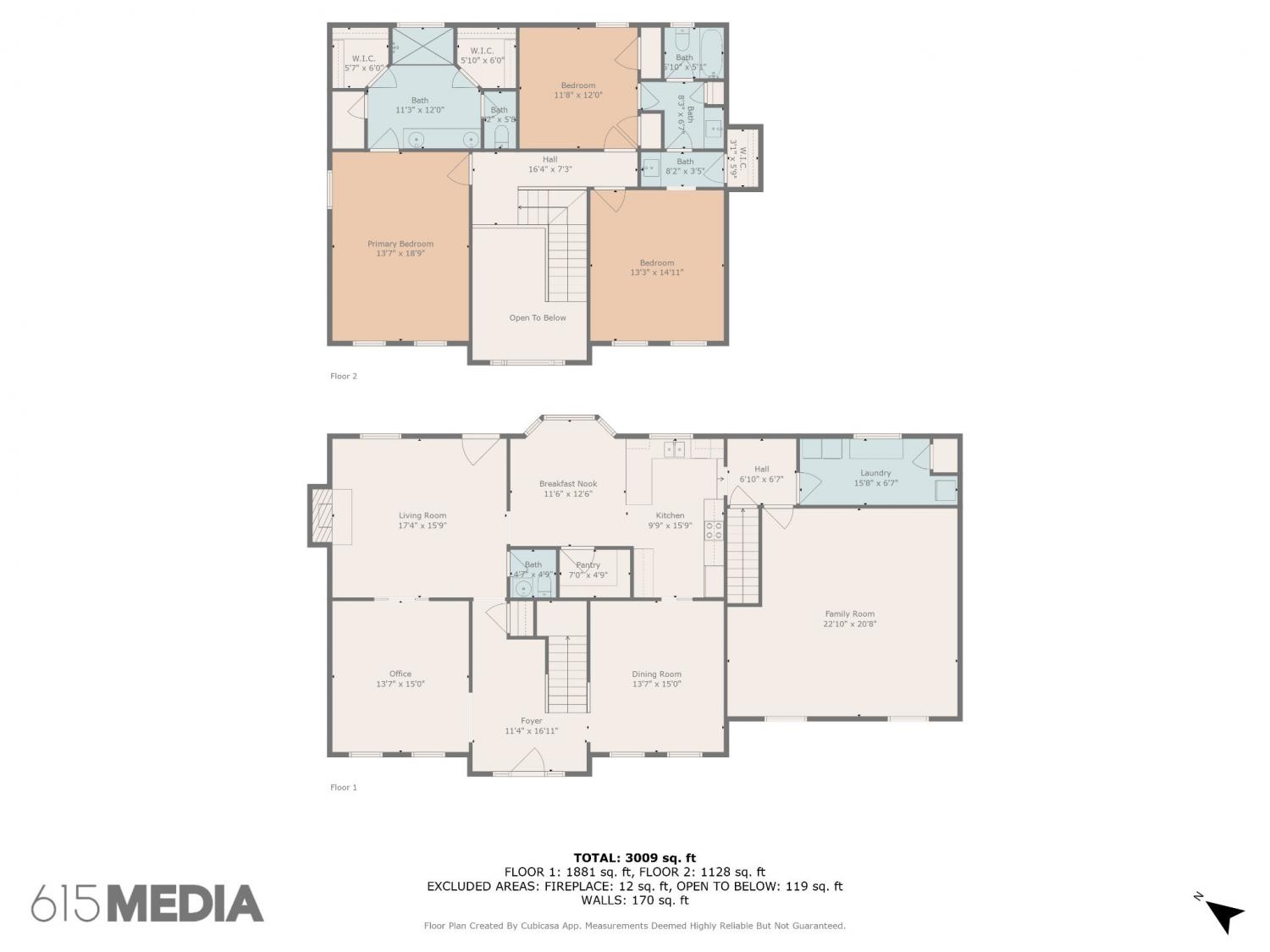 MIDDLE TENNESSEE REAL ESTATE
MIDDLE TENNESSEE REAL ESTATE
9305 Atherton Dr, Brentwood, TN 37027 For Sale
Single Family Residence
- Single Family Residence
- Beds: 3
- Baths: 3
- 3,223 sq ft
Description
Tucked away in one of Brentwood’s most sought-after neighborhoods, this home offers a balanced blend of comfort, functionality, & community living. The flexible floorplan offers both a formal living room / study, a formal dining room & den w/fireplace leading to the kitchen w/plenty of counter space & cabinetry, a large walk-in pantry, as well as a nook for casual dining, making it a hub for both quick breakfasts & family dinners. The heart of the home is the oversized recreation room, just steps away from the kitchen & is the perfect haven for the entire family. Upstairs, the primary bedroom is generously sized, offering a peaceful retreat w/room for a king-sized bed & a reading nook. The ensuite bathroom offers a double vanity, ample closets & storage, & includes a large walk-in shower. Two additional bedrooms, each with their own vanity areas, round out the intelligent, family-friendly floorplan. Step outside & discover the large, covered deck designed for relaxing & entertaining. Perfect for those cozy evening hangouts, this outdoor space extends the living area & connects you to the backyard. Beyond the home itself, this neighborhood offers top-notch amenities including a community clubhouse, swimming pools, tennis courts & a playground. Additionally, Crockett Park is just over a mile away & is full of walking trails, athletic fields & playgrounds. Shopping, dining, & entertainment are just minutes away in both Brentwood and Cool Springs with a wide selection of options from coffee shops, boutiques & family restaurants as well as upscale dining, everything you need is within reach! Downtown Nashville is only a short drive away! If you're ready for a home that delivers both charm & practicality with just the right dash of neighborhood personality, this is worth a closer look! Chenoweth Web Site & Additional Info: https://chenowethsubdivision.com Seller has accepted an offer with a Sale-of-Home contingency and a First Right of Refusal Addendum.
Property Details
Status : Active Under Contract
County : Williamson County, TN
Property Type : Residential
Area : 3,223 sq. ft.
Year Built : 1989
Exterior Construction : Brick,Fiber Cement
Floors : Carpet,Wood,Tile
Heat : Central,Natural Gas
HOA / Subdivision : Chenoweth Sec 3
Listing Provided by : Compass
MLS Status : Under Contract - Showing
Listing # : RTC2982047
Schools near 9305 Atherton Dr, Brentwood, TN 37027 :
Edmondson Elementary, Brentwood Middle School, Brentwood High School
Additional details
Association Fee : $100.00
Association Fee Frequency : Monthly
Heating : Yes
Parking Features : Garage Door Opener,Garage Faces Rear
Lot Size Area : 0.89 Sq. Ft.
Building Area Total : 3223 Sq. Ft.
Lot Size Acres : 0.89 Acres
Lot Size Dimensions : 174 X 203
Living Area : 3223 Sq. Ft.
Lot Features : Level
Office Phone : 6153712474
Number of Bedrooms : 3
Number of Bathrooms : 3
Full Bathrooms : 2
Half Bathrooms : 1
Possession : Negotiable
Cooling : 1
Garage Spaces : 2
Architectural Style : Colonial
Patio and Porch Features : Deck,Covered,Porch
Levels : Two
Basement : None,Crawl Space
Stories : 2
Utilities : Electricity Available,Natural Gas Available,Water Available,Cable Connected
Parking Space : 2
Sewer : Public Sewer
Location 9305 Atherton Dr, TN 37027
Directions to 9305 Atherton Dr, TN 37027
I-65-South, Exist #71, Concord Rd (State Route 253) - Left on to Concord Road (East), Left @ Green Hills Blvd, Left @ Atherton Drive to 9305 Atherton Dr on Left
Ready to Start the Conversation?
We're ready when you are.
 © 2026 Listings courtesy of RealTracs, Inc. as distributed by MLS GRID. IDX information is provided exclusively for consumers' personal non-commercial use and may not be used for any purpose other than to identify prospective properties consumers may be interested in purchasing. The IDX data is deemed reliable but is not guaranteed by MLS GRID and may be subject to an end user license agreement prescribed by the Member Participant's applicable MLS. Based on information submitted to the MLS GRID as of January 20, 2026 10:00 PM CST. All data is obtained from various sources and may not have been verified by broker or MLS GRID. Supplied Open House Information is subject to change without notice. All information should be independently reviewed and verified for accuracy. Properties may or may not be listed by the office/agent presenting the information. Some IDX listings have been excluded from this website.
© 2026 Listings courtesy of RealTracs, Inc. as distributed by MLS GRID. IDX information is provided exclusively for consumers' personal non-commercial use and may not be used for any purpose other than to identify prospective properties consumers may be interested in purchasing. The IDX data is deemed reliable but is not guaranteed by MLS GRID and may be subject to an end user license agreement prescribed by the Member Participant's applicable MLS. Based on information submitted to the MLS GRID as of January 20, 2026 10:00 PM CST. All data is obtained from various sources and may not have been verified by broker or MLS GRID. Supplied Open House Information is subject to change without notice. All information should be independently reviewed and verified for accuracy. Properties may or may not be listed by the office/agent presenting the information. Some IDX listings have been excluded from this website.
