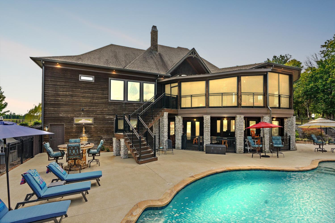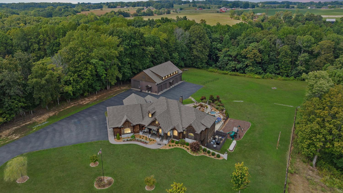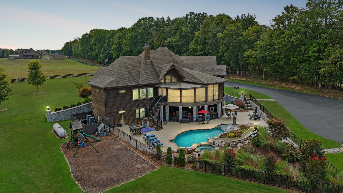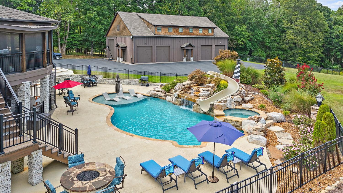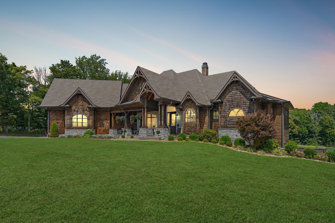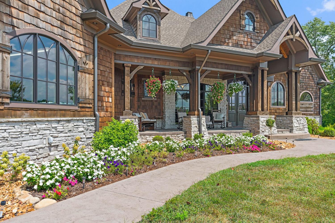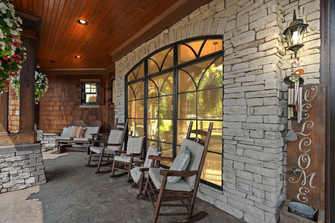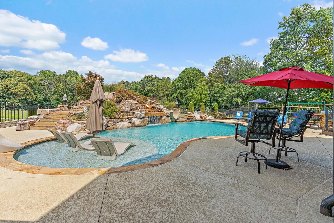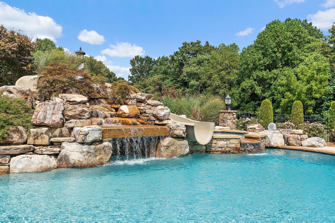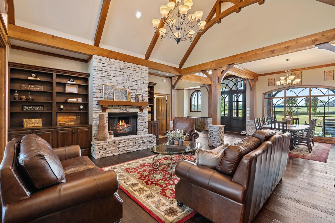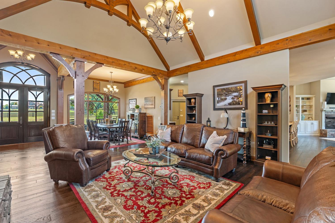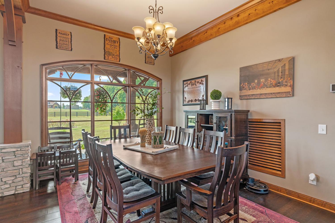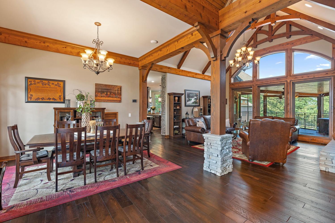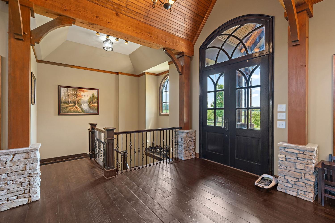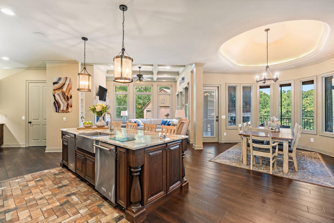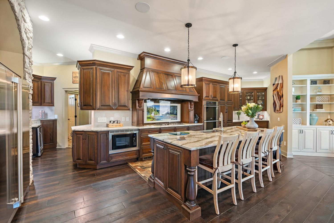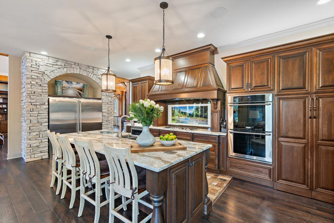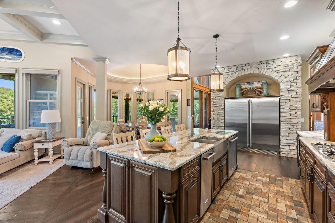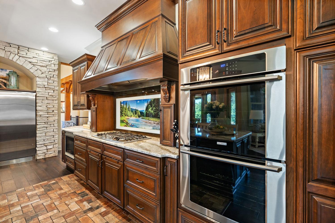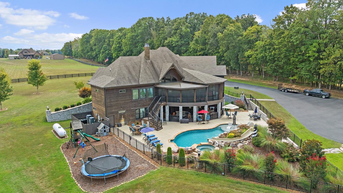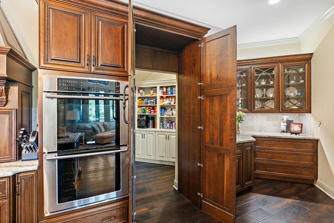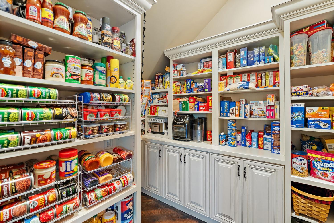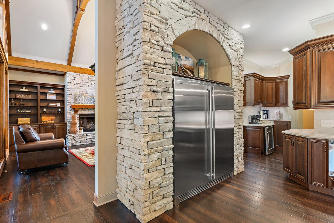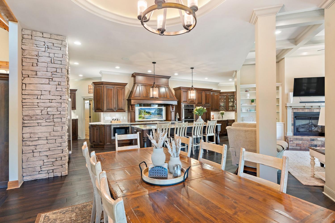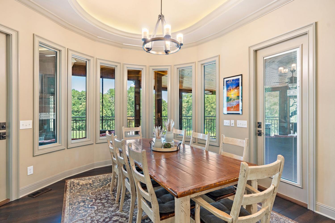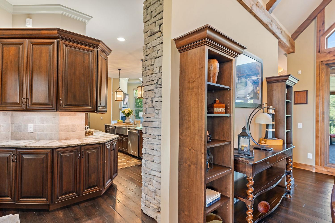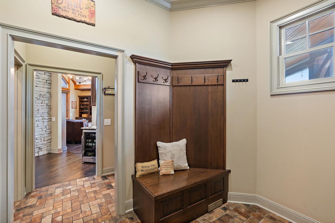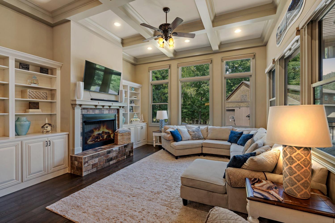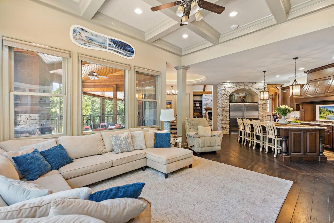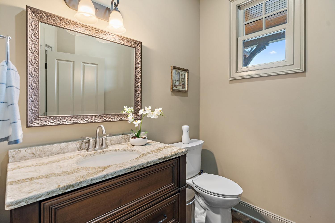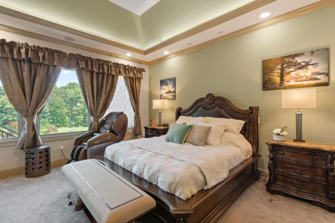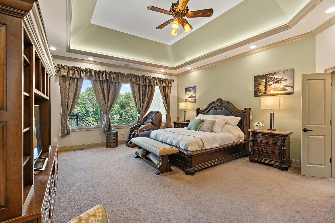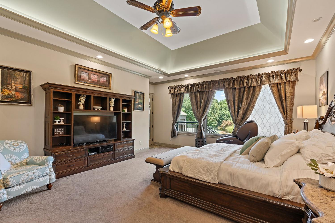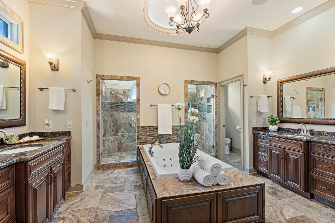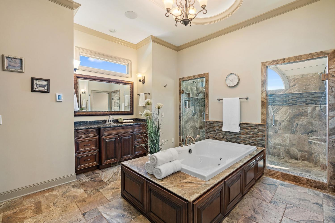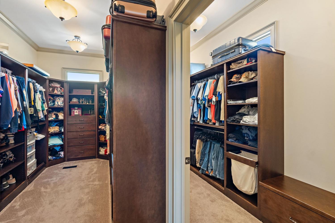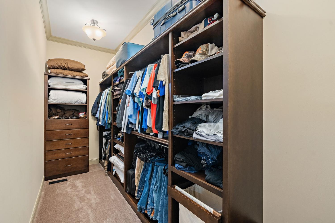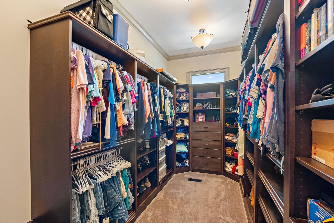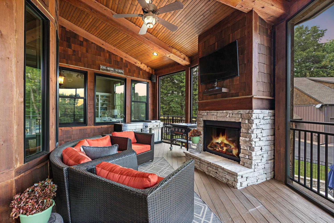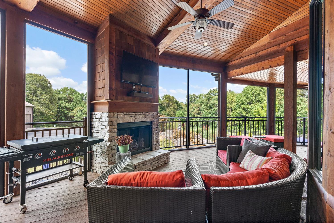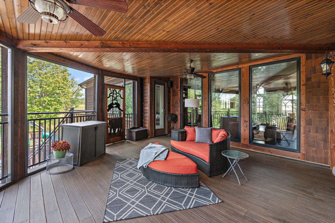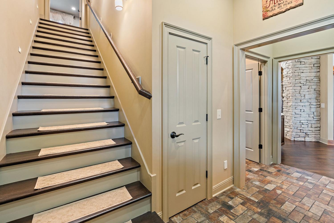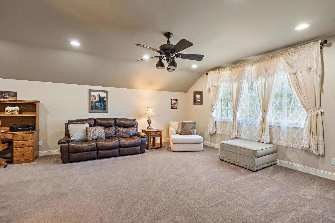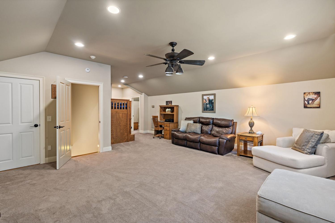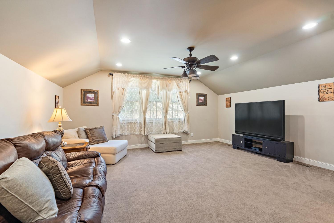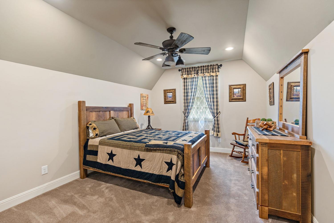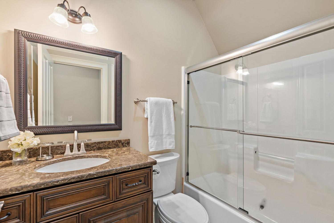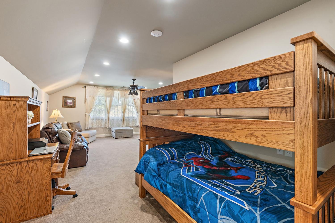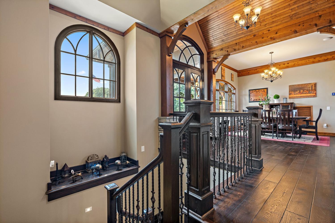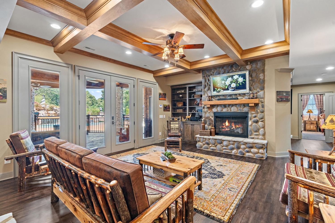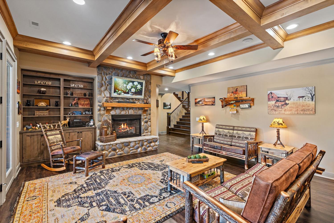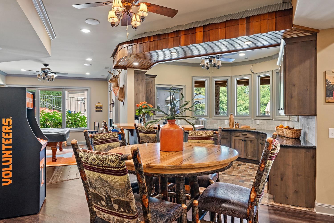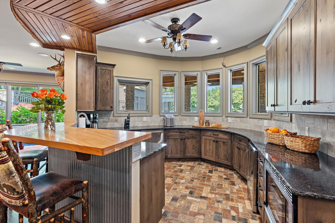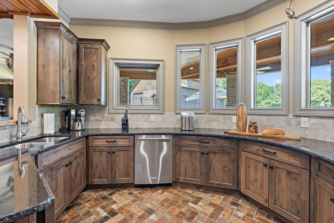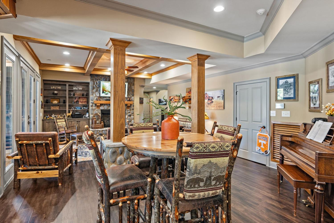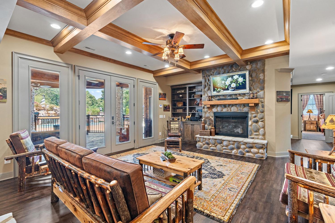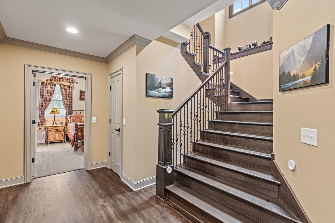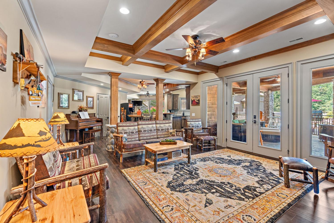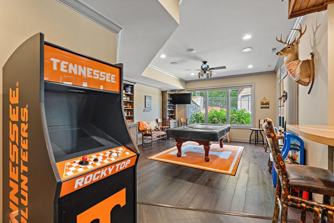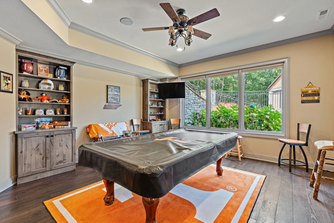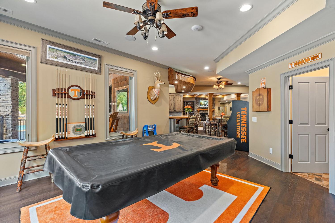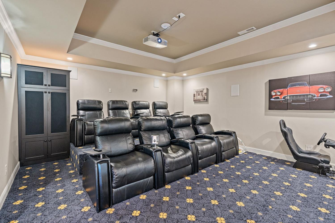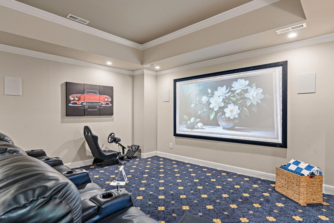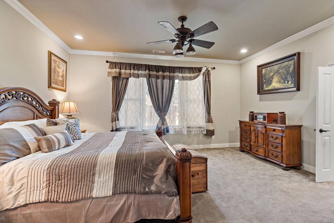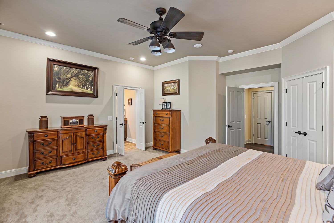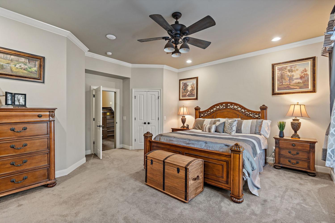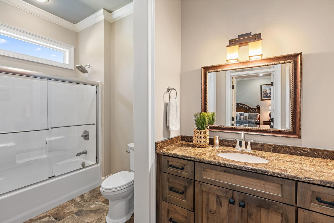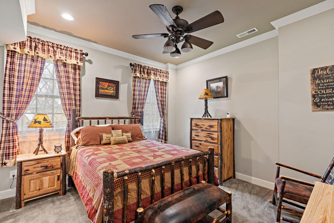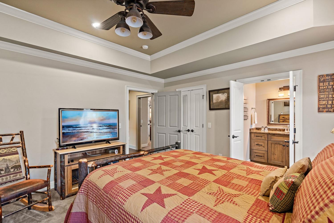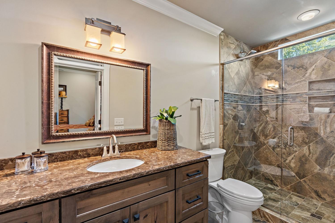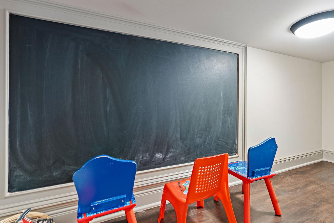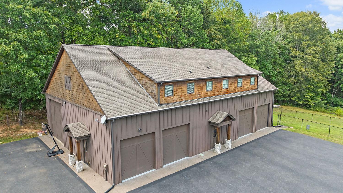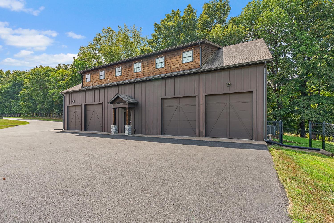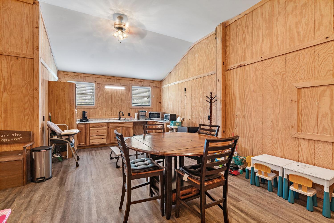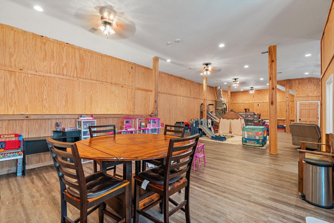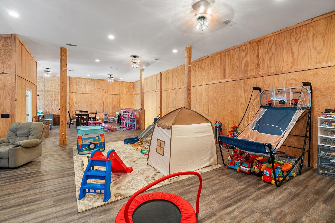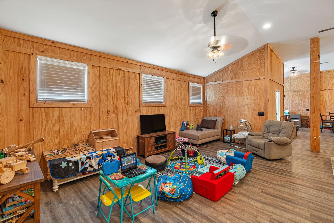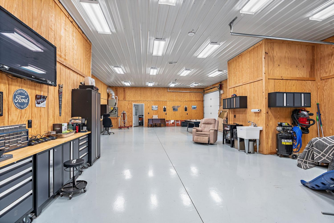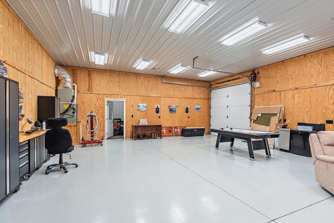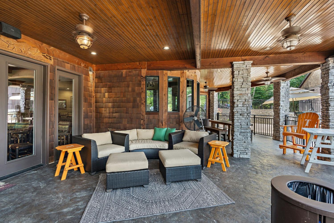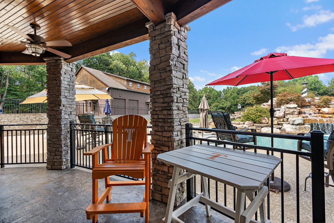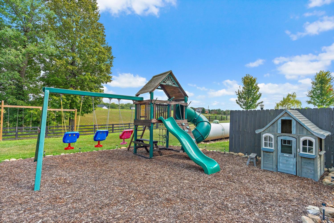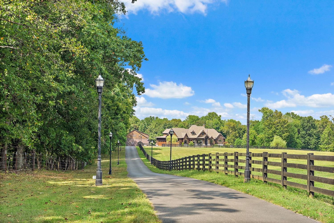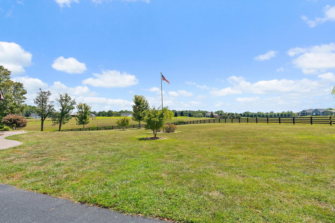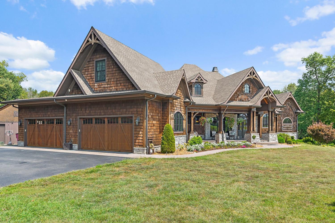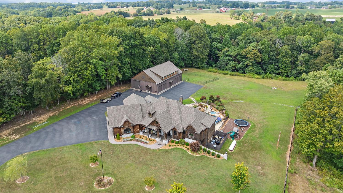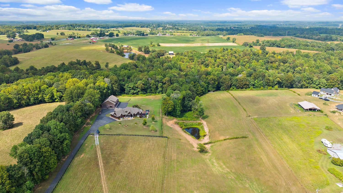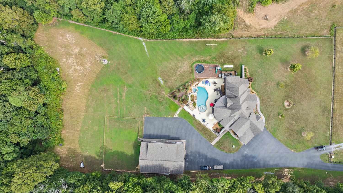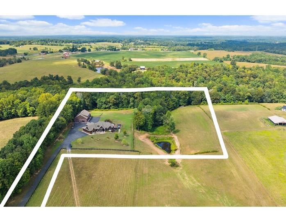 MIDDLE TENNESSEE REAL ESTATE
MIDDLE TENNESSEE REAL ESTATE
6704 Highway 52, W, Lafayette, TN 37083 For Sale
Single Family Residence
- Single Family Residence
- Beds: 4
- Baths: 6
- 6,233 sq ft
Description
Back to Activr due to Buyer financing. Absolutely stunning, custom-designed estate with top-of-the-line finishes throughout. This home is truly a must-see to fully appreciate every exquisite detail. From the moment you step through the front door, you’re greeted by an abundance of natural light, soaring ceilings, and a thoughtfully designed layout featuring a primary suite worthy of Architectural Digest. Enjoy the covered back deck overlooking a resort-style pool complete with a hot tub and waterslide, perfect for entertaining or unwinding in your private oasis. The chef’s kitchen boasts luxury appliances, a massive walk-in pantry, and a design that blends elegance with functionality. The main-level primary suite offers a spa-like retreat, featuring a soaking tub, steam shower, heated floors, and dual oversized walk-in closets. An open staircase leads to the lower level, where you’ll find two additional bedroom suites, a spacious bonus/rec room, and a private movie theater for the ultimate entertainment experience. The property also includes a detached four-car garage with an RV bay, a dedicated “car wash” garage, and a fully equipped apartment on the second level — perfect for guests or income potential. All of this sits on 10 pristine acres with a tranquil pond, offering unmatched privacy and beauty. This exceptional home truly has too many features to list — a rare gem that combines luxury, comfort, and functionality.
Property Details
Status : Active
County : Macon County, TN
Property Type : Residential
Area : 6,233 sq. ft.
Yard : Full
Year Built : 2017
Exterior Construction : Brick,Stone
Floors : Carpet,Wood,Laminate,Tile
Heat : Central,Dual,Electric,Natural Gas
HOA / Subdivision : Creekside Estates
Listing Provided by : Benchmark Realty, LLC
MLS Status : Active
Listing # : RTC2982051
Schools near 6704 Highway 52, W, Lafayette, TN 37083 :
Westside Elementary, Macon County Junior High School, Macon County High School
Additional details
Virtual Tour URL : Click here for Virtual Tour
Heating : Yes
Parking Features : Garage Door Opener,Garage Faces Side
Pool Features : In Ground
Lot Size Area : 10 Sq. Ft.
Building Area Total : 6233 Sq. Ft.
Lot Size Acres : 10 Acres
Living Area : 6233 Sq. Ft.
Office Phone : 6159914949
Number of Bedrooms : 4
Number of Bathrooms : 6
Full Bathrooms : 4
Half Bathrooms : 2
Possession : Close Of Escrow
Cooling : 1
Garage Spaces : 9
Architectural Style : Traditional
Private Pool : 1
Patio and Porch Features : Deck,Covered,Patio,Porch
Levels : Three Or More
Basement : Finished
Stories : 2
Utilities : Electricity Available,Natural Gas Available,Water Available
Parking Space : 9
Sewer : Septic Tank
Location 6704 Highway 52, W, TN 37083
Directions to 6704 Highway 52, W, TN 37083
From Nashville: Access I-40 E toward Knoxville, Take exit 232 B State Rte 109 N/TN-109 N, Turn right onto Airport Rd, R onto TN-6 S, Turn right onto US-31E N, Turn right onto Hwy 52 W, Turn Left into Creekside Estates
Ready to Start the Conversation?
We're ready when you are.
 © 2026 Listings courtesy of RealTracs, Inc. as distributed by MLS GRID. IDX information is provided exclusively for consumers' personal non-commercial use and may not be used for any purpose other than to identify prospective properties consumers may be interested in purchasing. The IDX data is deemed reliable but is not guaranteed by MLS GRID and may be subject to an end user license agreement prescribed by the Member Participant's applicable MLS. Based on information submitted to the MLS GRID as of February 17, 2026 10:00 PM CST. All data is obtained from various sources and may not have been verified by broker or MLS GRID. Supplied Open House Information is subject to change without notice. All information should be independently reviewed and verified for accuracy. Properties may or may not be listed by the office/agent presenting the information. Some IDX listings have been excluded from this website.
© 2026 Listings courtesy of RealTracs, Inc. as distributed by MLS GRID. IDX information is provided exclusively for consumers' personal non-commercial use and may not be used for any purpose other than to identify prospective properties consumers may be interested in purchasing. The IDX data is deemed reliable but is not guaranteed by MLS GRID and may be subject to an end user license agreement prescribed by the Member Participant's applicable MLS. Based on information submitted to the MLS GRID as of February 17, 2026 10:00 PM CST. All data is obtained from various sources and may not have been verified by broker or MLS GRID. Supplied Open House Information is subject to change without notice. All information should be independently reviewed and verified for accuracy. Properties may or may not be listed by the office/agent presenting the information. Some IDX listings have been excluded from this website.
