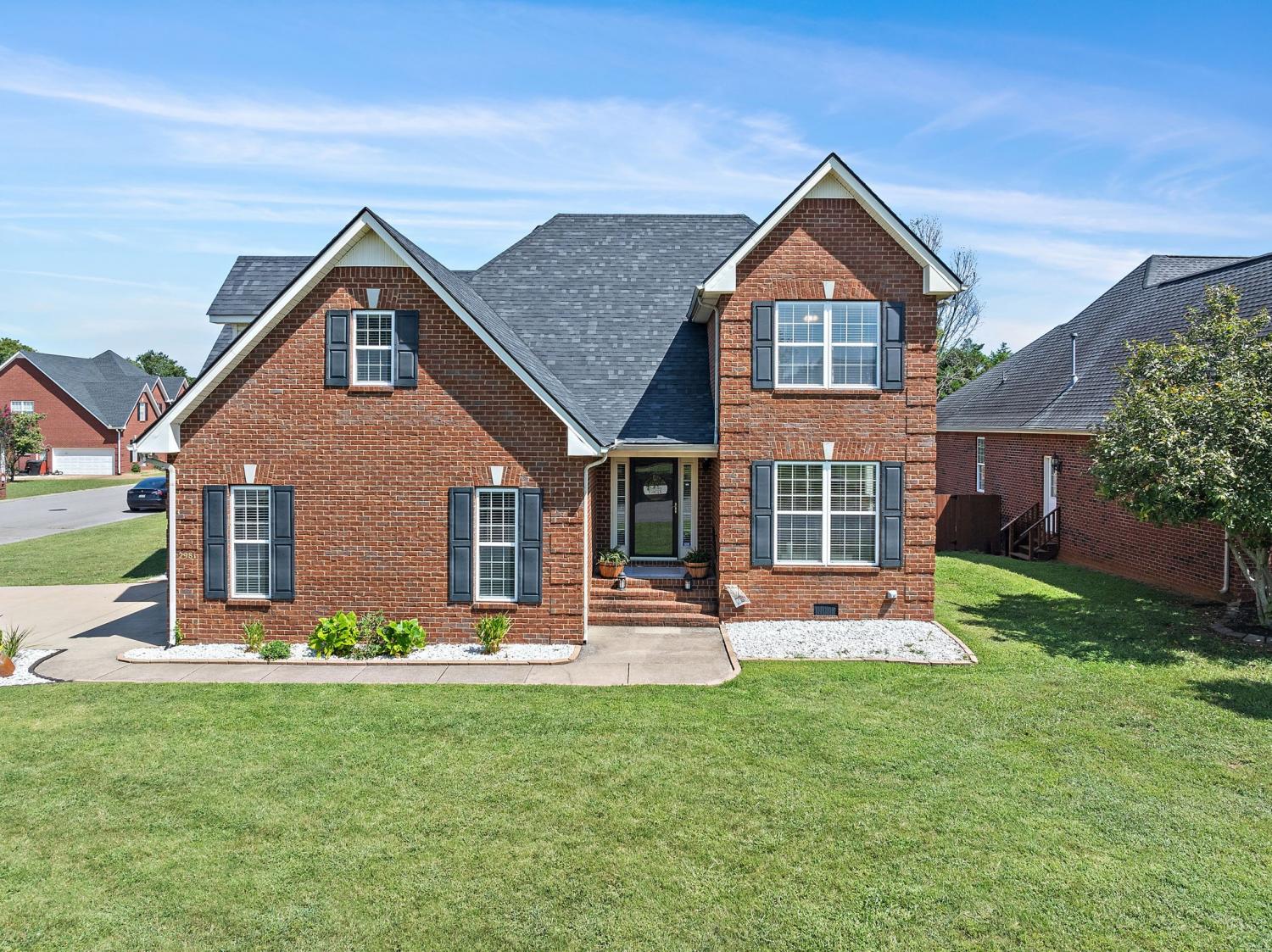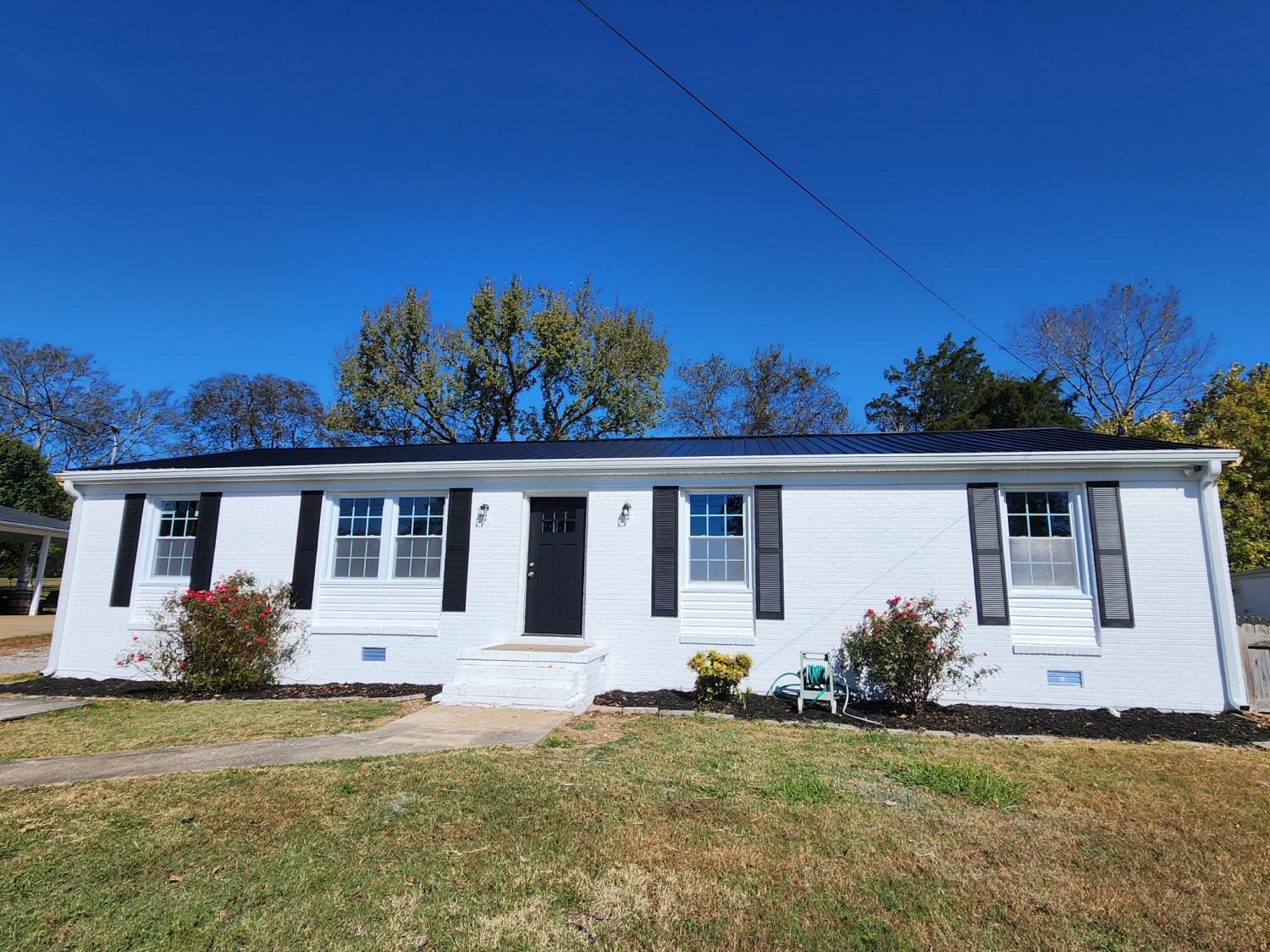 MIDDLE TENNESSEE REAL ESTATE
MIDDLE TENNESSEE REAL ESTATE
2981 Taunton Ct, Murfreesboro, TN 37127 For Sale
Single Family Residence
- Single Family Residence
- Beds: 4
- Baths: 4
- 2,835 sq ft
Description
Step into elevated living with this stunning custom built 4BD/3.5BA home. Sand-and-finish hardwoods welcome you at the foyer and flow through the main living areas. Primary suite on the main level is a true retreat, featuring a sitting room, spa-like bath with soaking tub, separate shower, and, walk-in closet.The great room has vaulted ceilings and fireplace offering a dramatic centerpiece. The eat-in kitchen and dedicated dining room connect for effortless entertaining. The catwalk overlooks the main living area and leads to three oversized bedrooms with large closets, one of which has a private ensuite. The spacious bonus/flex room offers endless options home theater, playroom, or executive office. The home sits on a large corner lot with a fenced backyard complete with a fire pit, patio, and a screened-in porch featuring a hot tub. This space was built to impress. Located in a prestigious golf community with resort-style amenities including club house, Olympic sized pool, playground, and tennis court. Under 3 miles to I-24 and less than 45 minutes to both Nashville and Franklin. Preferred lender is offering up to $5,400 towards your closing costs or a fixed rate buy-down. Roof only 3 years old.
Property Details
Status : Active
Address : 2981 Taunton Ct Murfreesboro TN 37127
County : Rutherford County, TN
Property Type : Residential
Area : 2,835 sq. ft.
Yard : Back Yard
Year Built : 2003
Exterior Construction : Brick
Floors : Carpet,Wood,Tile,Vinyl
Heat : Central
HOA / Subdivision : Indian Hills Sec 4 Ph 3
Listing Provided by : SimpliHOM
MLS Status : Active
Listing # : RTC2982254
Schools near 2981 Taunton Ct, Murfreesboro, TN 37127 :
Barfield Elementary, Christiana Middle School, Riverdale High School
Additional details
Association Fee : $50.00
Association Fee Frequency : Monthly
Heating : Yes
Parking Features : Garage Faces Side,Concrete,Driveway
Lot Size Area : 0.25 Sq. Ft.
Building Area Total : 2835 Sq. Ft.
Lot Size Acres : 0.25 Acres
Lot Size Dimensions : 65 X 125 IRR
Living Area : 2835 Sq. Ft.
Lot Features : Level
Office Phone : 8558569466
Number of Bedrooms : 4
Number of Bathrooms : 4
Full Bathrooms : 3
Half Bathrooms : 1
Possession : Negotiable
Cooling : 1
Garage Spaces : 2
Architectural Style : Traditional
Patio and Porch Features : Patio,Porch,Screened
Levels : One
Basement : Crawl Space
Stories : 2
Utilities : Electricity Available,Water Available
Parking Space : 6
Sewer : Public Sewer
Location 2981 Taunton Ct, TN 37127
Directions to 2981 Taunton Ct, TN 37127
Take I-24 East to exit 81 (Shelbyville), continue right off exit. Left on Runnymeade (next to BoJangles). Turn left on Red Jacket Trace. Home is on the right (Corner Lot)
Ready to Start the Conversation?
We're ready when you are.
 © 2025 Listings courtesy of RealTracs, Inc. as distributed by MLS GRID. IDX information is provided exclusively for consumers' personal non-commercial use and may not be used for any purpose other than to identify prospective properties consumers may be interested in purchasing. The IDX data is deemed reliable but is not guaranteed by MLS GRID and may be subject to an end user license agreement prescribed by the Member Participant's applicable MLS. Based on information submitted to the MLS GRID as of October 23, 2025 10:00 PM CST. All data is obtained from various sources and may not have been verified by broker or MLS GRID. Supplied Open House Information is subject to change without notice. All information should be independently reviewed and verified for accuracy. Properties may or may not be listed by the office/agent presenting the information. Some IDX listings have been excluded from this website.
© 2025 Listings courtesy of RealTracs, Inc. as distributed by MLS GRID. IDX information is provided exclusively for consumers' personal non-commercial use and may not be used for any purpose other than to identify prospective properties consumers may be interested in purchasing. The IDX data is deemed reliable but is not guaranteed by MLS GRID and may be subject to an end user license agreement prescribed by the Member Participant's applicable MLS. Based on information submitted to the MLS GRID as of October 23, 2025 10:00 PM CST. All data is obtained from various sources and may not have been verified by broker or MLS GRID. Supplied Open House Information is subject to change without notice. All information should be independently reviewed and verified for accuracy. Properties may or may not be listed by the office/agent presenting the information. Some IDX listings have been excluded from this website.


























































