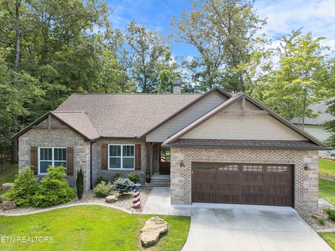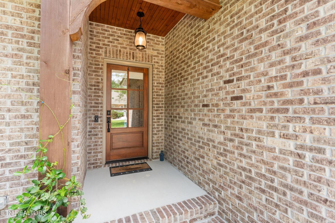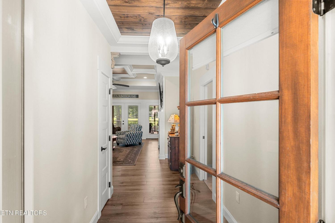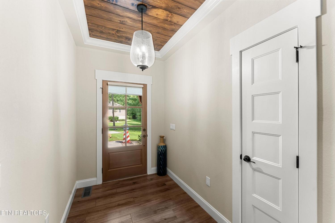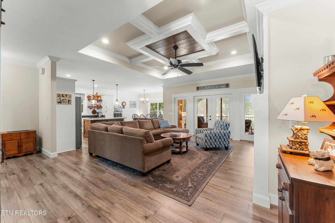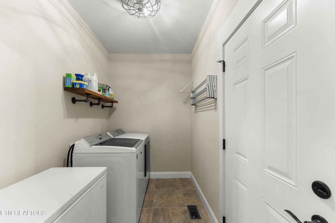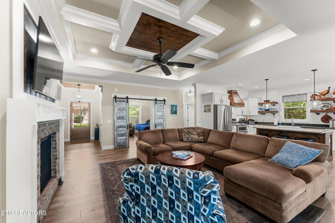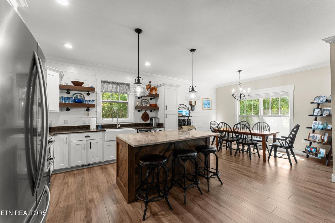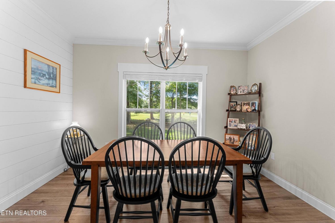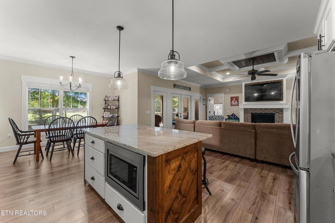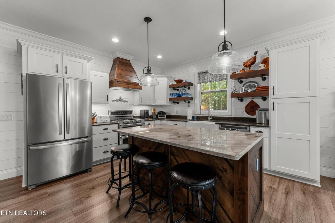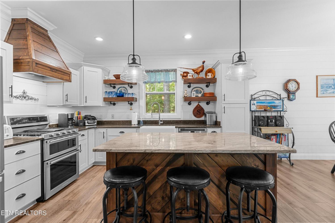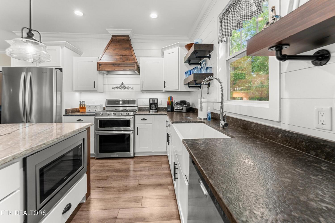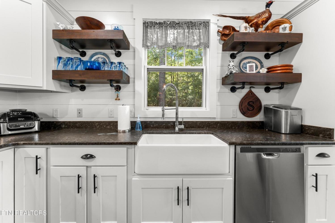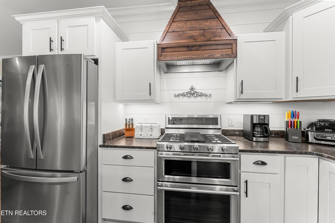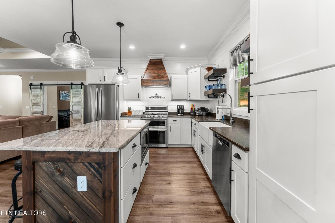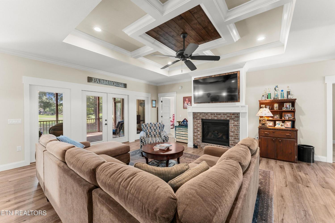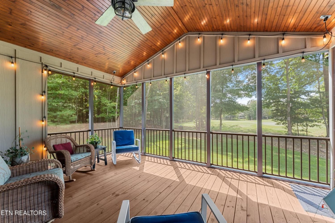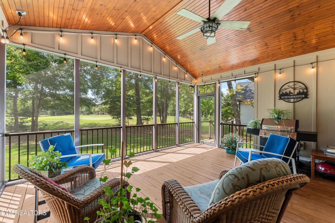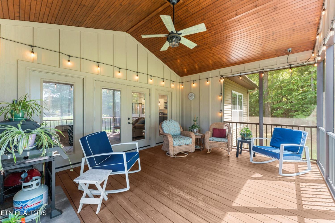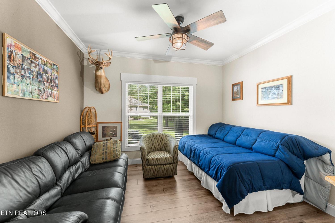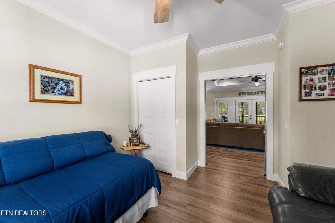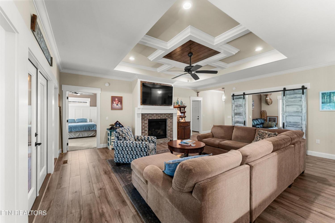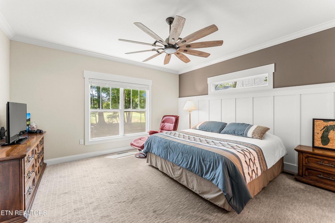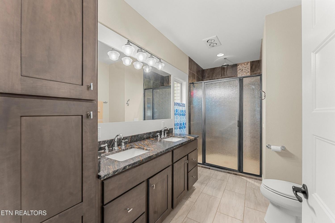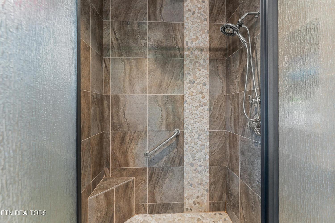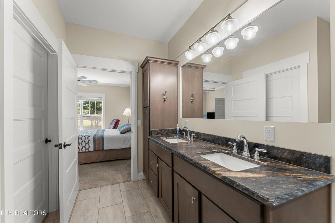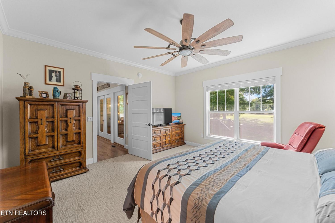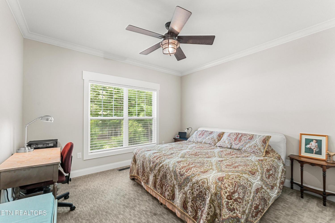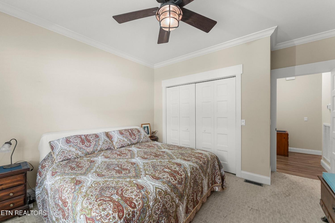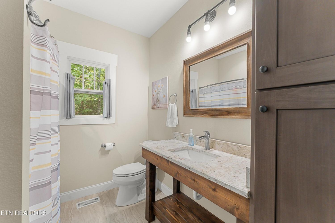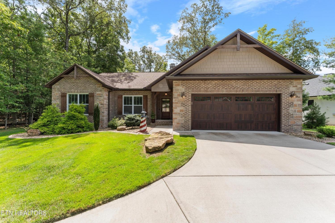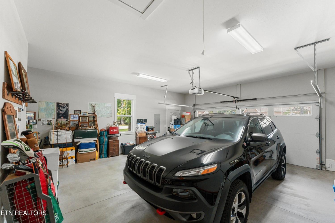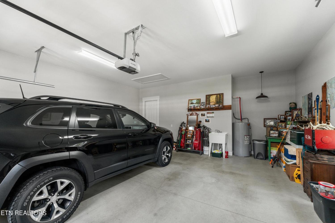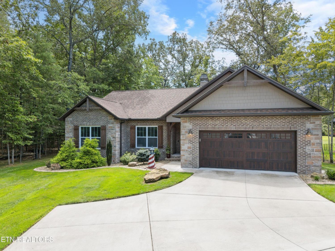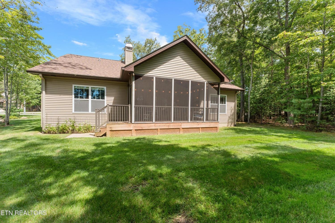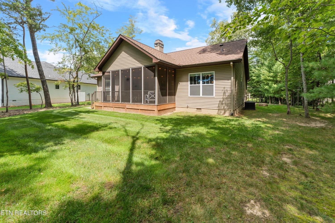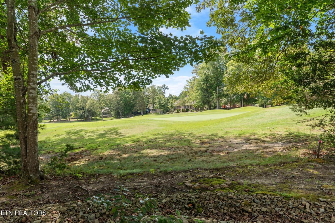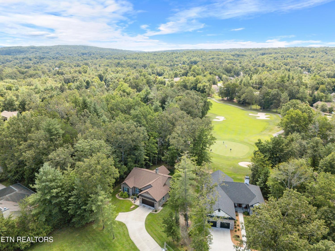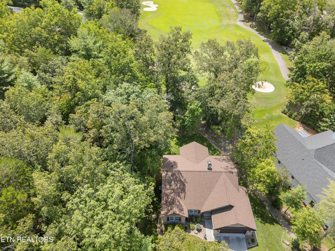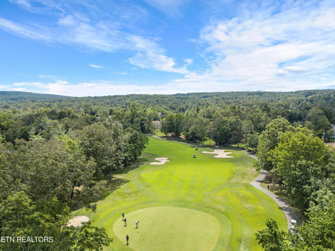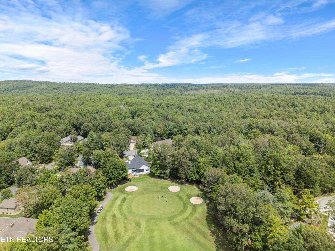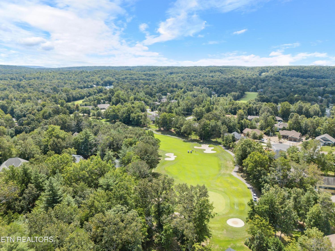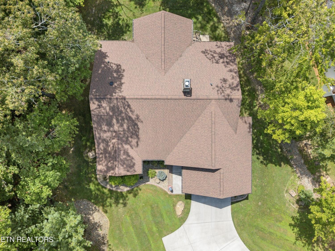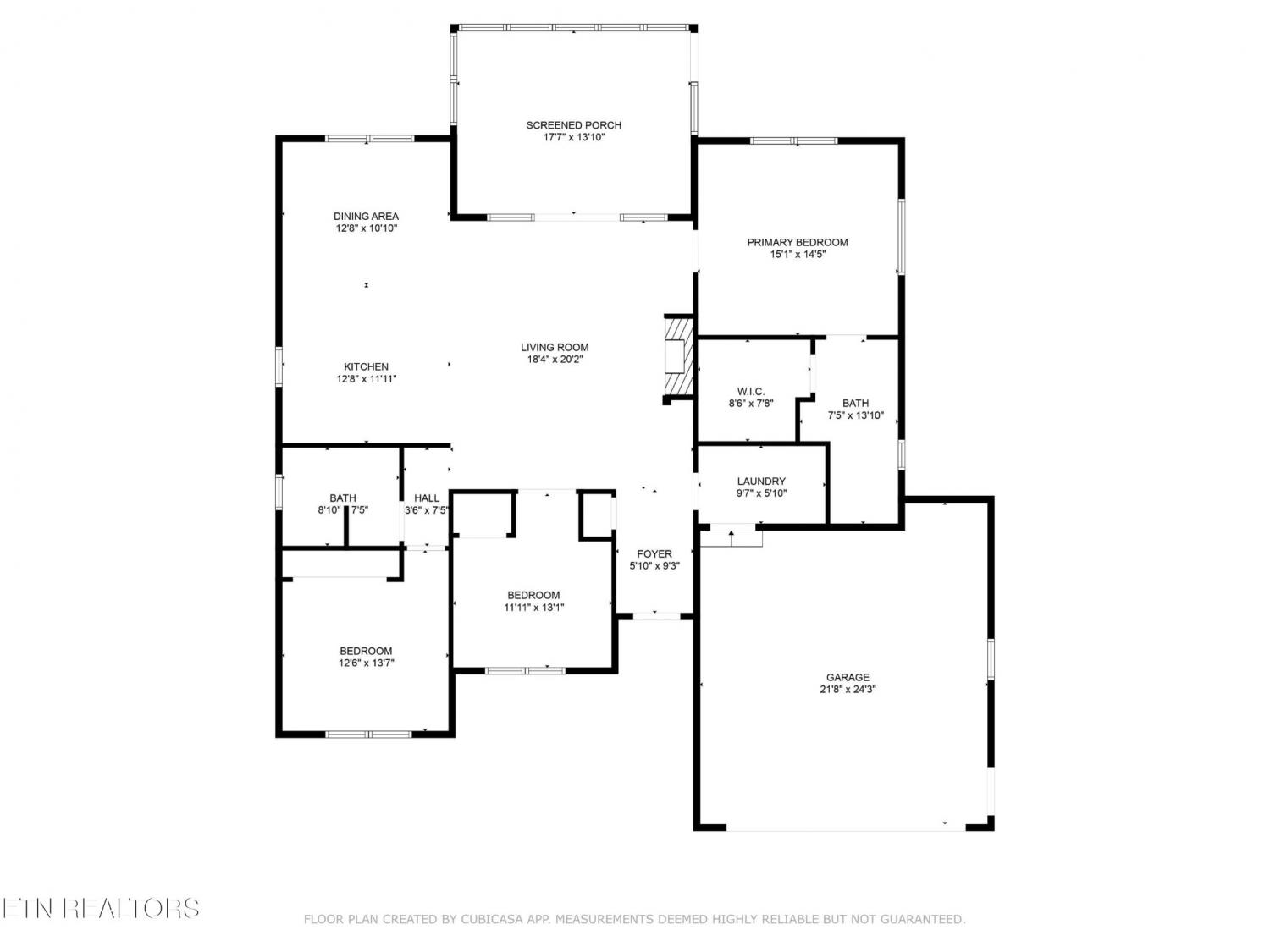 MIDDLE TENNESSEE REAL ESTATE
MIDDLE TENNESSEE REAL ESTATE
14 Renwick Drive, Crossville, TN 38558 For Sale
Single Family Residence
- Single Family Residence
- Beds: 3
- Baths: 2
- 1,552 sq ft
Description
''Welcome Home'' Imagine a custom home on the #2 green of the Brae Golf Course, featuring 1552 sq ft, split floor plan. As you enter, you are greeted by the elegance of a coffered ceiling, which adds character and height to the main living areas. The open concept design seamlessly connects the living room, dining area, and kitchen, creating a perfect space for entertaining or family gatherings. The kitchen boasts farmhouse finishes, with ample leathered granite counter space and cabinetry, with an island, flowing into the living area. A highlight of the master suite is the natural light pouring in from the larger window overlooking the golf course, complete with a walk in tiled shower, his/her sinks, and a walk in closet. All designed for both functionality and style. Step out onto the 234 sq ft screened-in patio porch, with its vaulted tongue and groove wood ceiling, where you can unwind while taking in the views of the golf course. This space is perfect for morning coffee or an evening gathering. The combination of thoughtful design and beautiful landscaping makes this home a true retreat, especially with Catoosa Wildlife Preserve right across the street from the home. Park your car in an oversized 2 car garage, 528 sq ft. Home being offered partially furnished. 'Come On Home' Buyers to confirm information before making an informed offer.
Property Details
Status : Active
Address : 14 Renwick Drive Crossville TN 38558
County : Cumberland County, TN
Property Type : Residential
Area : 1,552 sq. ft.
Year Built : 2019
Exterior Construction : Frame,Stone,Vinyl Siding,Other,Brick
Floors : Carpet,Tile
Heat : Central,Electric,Heat Pump,Propane
HOA / Subdivision : Forest Hills
Listing Provided by : Crye-Leike Brown Realty
MLS Status : Active
Listing # : RTC2982263
Schools near 14 Renwick Drive, Crossville, TN 38558 :
Crab Orchard Elementary, Crab Orchard Elementary, Stone Memorial High School
Additional details
Association Fee : $138.00
Association Fee Frequency : Monthly
Heating : Yes
Parking Features : Attached
Lot Size Area : 0.36 Sq. Ft.
Building Area Total : 1552 Sq. Ft.
Lot Size Acres : 0.36 Acres
Lot Size Dimensions : 36X131
Living Area : 1552 Sq. Ft.
Lot Features : Other,Cul-De-Sac,Wooded,Level
Office Phone : 9314845122
Number of Bedrooms : 3
Number of Bathrooms : 2
Full Bathrooms : 2
Possession : Immediate
Cooling : 1
Garage Spaces : 2
Architectural Style : Traditional
Patio and Porch Features : Patio
Levels : One
Basement : Crawl Space
Stories : 1
Utilities : Electricity Available,Water Available
Parking Space : 2
Sewer : Public Sewer
Location 14 Renwick Drive, TN 38558
Directions to 14 Renwick Drive, TN 38558
Turn onto Stonehenge Drive off of Peavine Rd; Turn left onto Forest Hill Drive: Turn left onto Minetta Dr; Turn right onto Edgemere Dr; Turn right onto Renwick Dr; Sign on Property
Ready to Start the Conversation?
We're ready when you are.
 © 2026 Listings courtesy of RealTracs, Inc. as distributed by MLS GRID. IDX information is provided exclusively for consumers' personal non-commercial use and may not be used for any purpose other than to identify prospective properties consumers may be interested in purchasing. The IDX data is deemed reliable but is not guaranteed by MLS GRID and may be subject to an end user license agreement prescribed by the Member Participant's applicable MLS. Based on information submitted to the MLS GRID as of January 20, 2026 10:00 PM CST. All data is obtained from various sources and may not have been verified by broker or MLS GRID. Supplied Open House Information is subject to change without notice. All information should be independently reviewed and verified for accuracy. Properties may or may not be listed by the office/agent presenting the information. Some IDX listings have been excluded from this website.
© 2026 Listings courtesy of RealTracs, Inc. as distributed by MLS GRID. IDX information is provided exclusively for consumers' personal non-commercial use and may not be used for any purpose other than to identify prospective properties consumers may be interested in purchasing. The IDX data is deemed reliable but is not guaranteed by MLS GRID and may be subject to an end user license agreement prescribed by the Member Participant's applicable MLS. Based on information submitted to the MLS GRID as of January 20, 2026 10:00 PM CST. All data is obtained from various sources and may not have been verified by broker or MLS GRID. Supplied Open House Information is subject to change without notice. All information should be independently reviewed and verified for accuracy. Properties may or may not be listed by the office/agent presenting the information. Some IDX listings have been excluded from this website.
