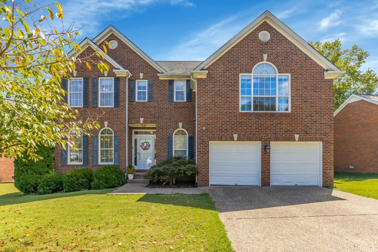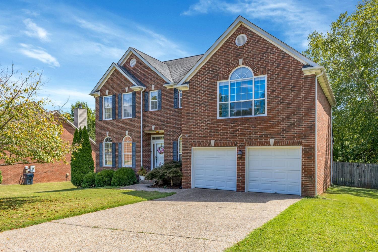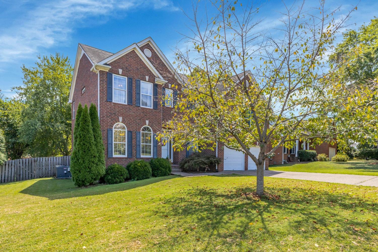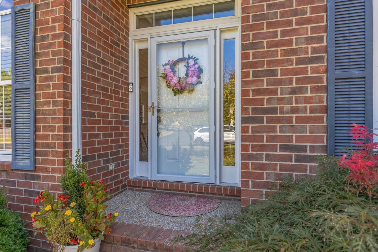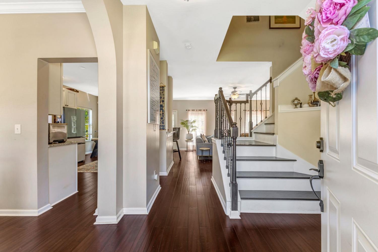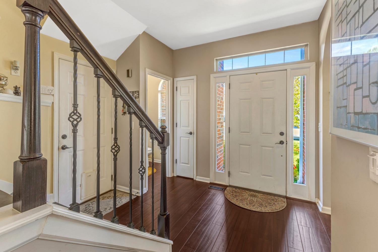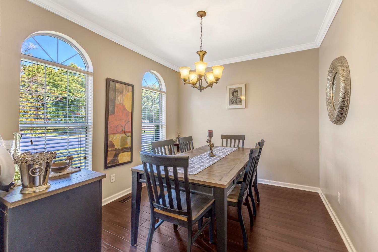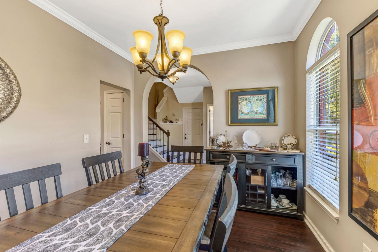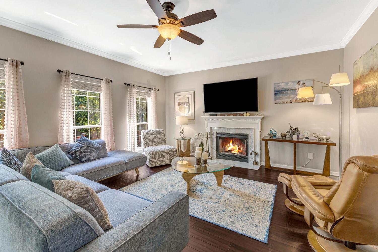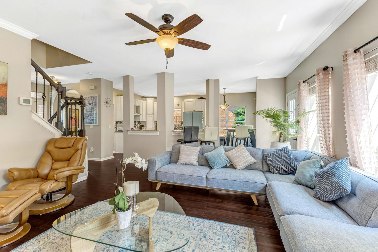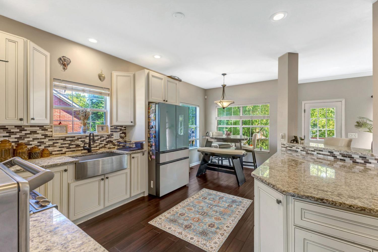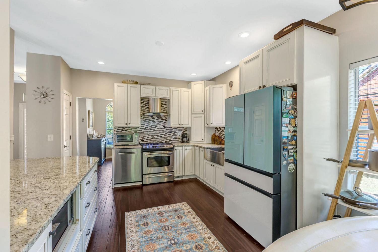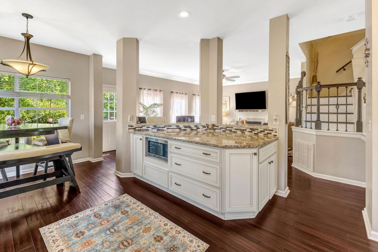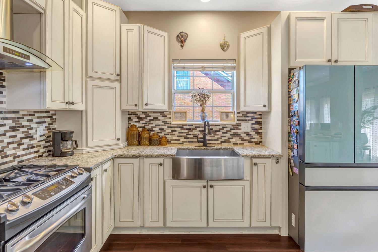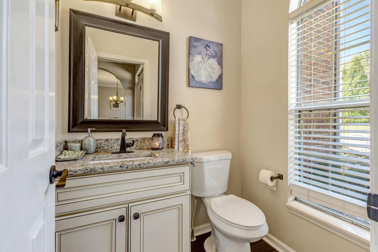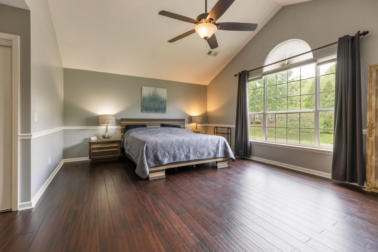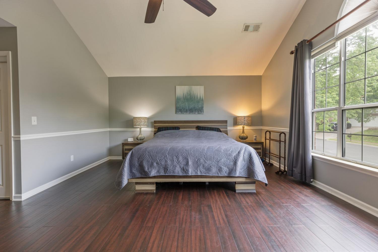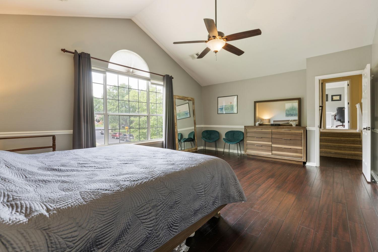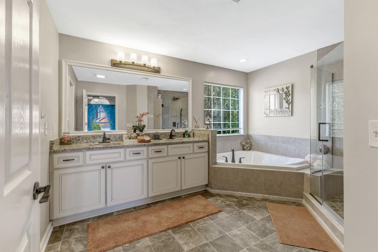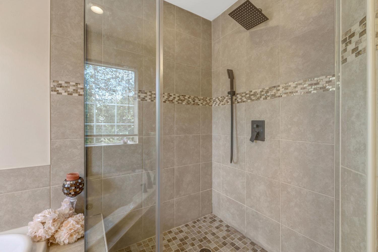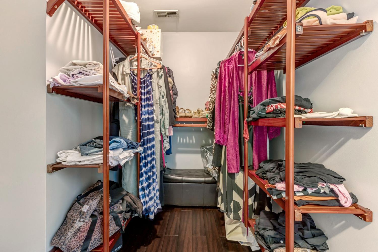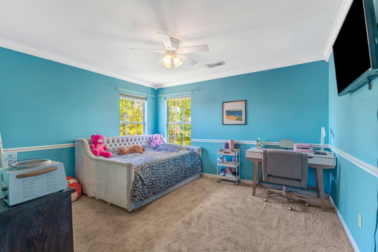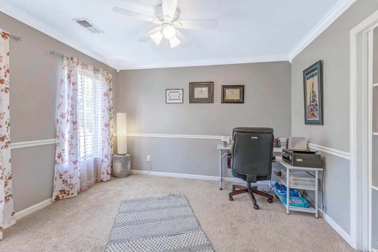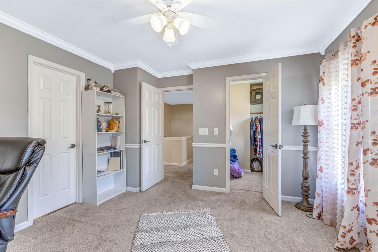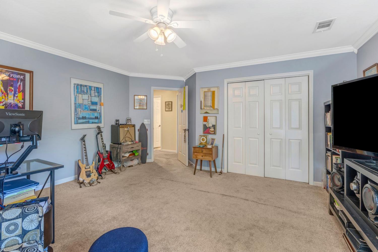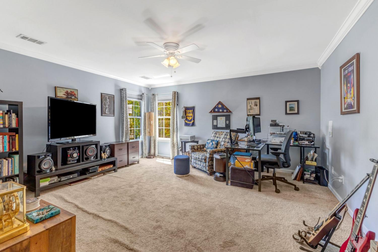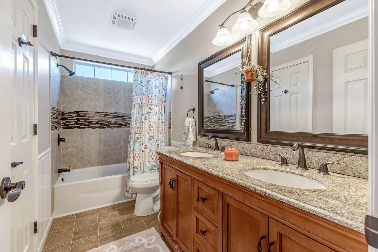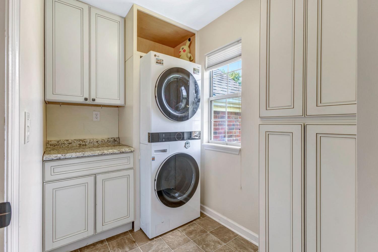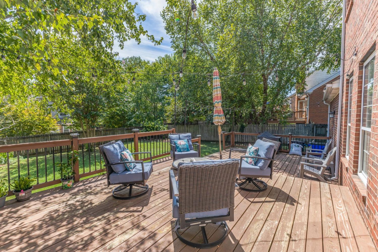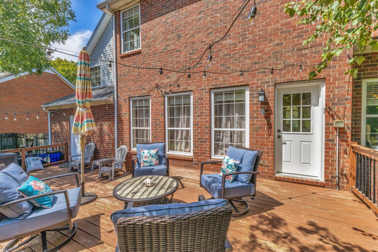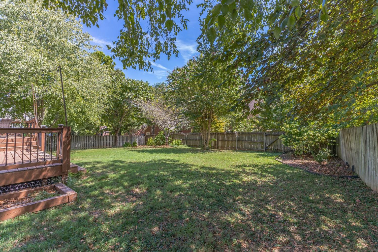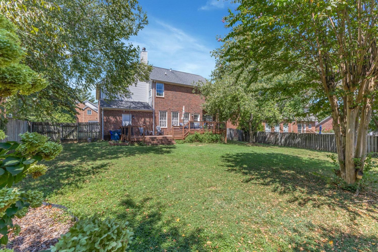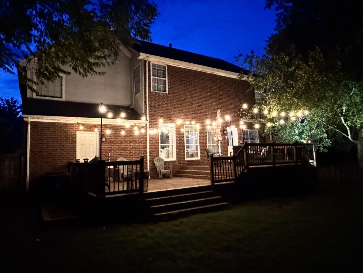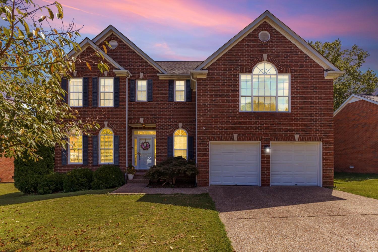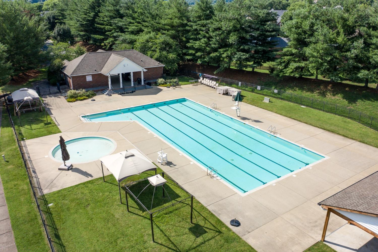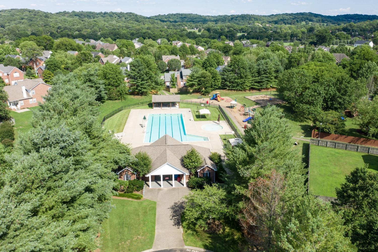 MIDDLE TENNESSEE REAL ESTATE
MIDDLE TENNESSEE REAL ESTATE
5233 Timber Gap Dr, Nashville, TN 37221 For Sale
Single Family Residence
- Single Family Residence
- Beds: 4
- Baths: 3
- 2,423 sq ft
Description
Welcome to Traceside, a community where tree-lined streets, friendly neighbors, and top-tier amenities create a truly special place to call home .This beautiful ,thoughtfully designed home situated in a Traceside community with plenty of open space . Boating a generous floor plan , this residence offers comfort and style for modern living. The gourmet kitchen features gleaming granite countertops , ample cabinets space, and a layout perfect for entertaining. Natural light fills the home through abundant window , highlighting the open concept living area and elegant finish . Step outside to your expansive backyard, ideal for family gatherings, simply relaxing in a private , peaceful setting . With a blend of functionality and charm , this home provides the perfect balance of indoor and outdoor living in a friendly , spacious neighborhood . This home offers room to live, work, and play. Beyond your doorstep, Traceside’s unbeatable location provides easy access to One Bellevue, Warner Parks, Franklin, and Brentwood, plus quick trips to groceries, shopping, and the YMCA. And just 20 minutes away, downtown Nashville awaits with endless dining, entertainment, and cultural experiences. This is more than a home—it’s an invitation to be part of a thriving, connected community. Don’t miss your chance to experience the best of Traceside living and opportunity to make this exceptional property your own !
Property Details
Status : Active
County : Davidson County, TN
Property Type : Residential
Area : 2,423 sq. ft.
Year Built : 1996
Exterior Construction : Brick
Floors : Carpet,Laminate,Tile
Heat : Central,Natural Gas
HOA / Subdivision : Traceside
Listing Provided by : Crye-Leike, Inc., REALTORS
MLS Status : Active
Listing # : RTC2982272
Schools near 5233 Timber Gap Dr, Nashville, TN 37221 :
Harpeth Valley Elementary, Bellevue Middle, James Lawson High School
Additional details
Association Fee : $99.00
Association Fee Frequency : Monthly
Heating : Yes
Parking Features : Attached
Lot Size Area : 0.25 Sq. Ft.
Building Area Total : 2423 Sq. Ft.
Lot Size Acres : 0.25 Acres
Lot Size Dimensions : 90 X 135
Living Area : 2423 Sq. Ft.
Office Phone : 6152201300
Number of Bedrooms : 4
Number of Bathrooms : 3
Full Bathrooms : 2
Half Bathrooms : 1
Possession : Close Of Escrow
Cooling : 1
Garage Spaces : 2
Levels : Two
Basement : Crawl Space
Stories : 2
Utilities : Electricity Available,Natural Gas Available,Water Available
Parking Space : 2
Sewer : Public Sewer
Location 5233 Timber Gap Dr, TN 37221
Directions to 5233 Timber Gap Dr, TN 37221
I-40 West. Exit 199. Left on Old Hickory Blvd. Right on Hwy. 100. Left into Traceside Subdivision on Traceside Drive. Right on Timber Gap Drive. Home is on the left.
Ready to Start the Conversation?
We're ready when you are.
 © 2025 Listings courtesy of RealTracs, Inc. as distributed by MLS GRID. IDX information is provided exclusively for consumers' personal non-commercial use and may not be used for any purpose other than to identify prospective properties consumers may be interested in purchasing. The IDX data is deemed reliable but is not guaranteed by MLS GRID and may be subject to an end user license agreement prescribed by the Member Participant's applicable MLS. Based on information submitted to the MLS GRID as of October 19, 2025 10:00 AM CST. All data is obtained from various sources and may not have been verified by broker or MLS GRID. Supplied Open House Information is subject to change without notice. All information should be independently reviewed and verified for accuracy. Properties may or may not be listed by the office/agent presenting the information. Some IDX listings have been excluded from this website.
© 2025 Listings courtesy of RealTracs, Inc. as distributed by MLS GRID. IDX information is provided exclusively for consumers' personal non-commercial use and may not be used for any purpose other than to identify prospective properties consumers may be interested in purchasing. The IDX data is deemed reliable but is not guaranteed by MLS GRID and may be subject to an end user license agreement prescribed by the Member Participant's applicable MLS. Based on information submitted to the MLS GRID as of October 19, 2025 10:00 AM CST. All data is obtained from various sources and may not have been verified by broker or MLS GRID. Supplied Open House Information is subject to change without notice. All information should be independently reviewed and verified for accuracy. Properties may or may not be listed by the office/agent presenting the information. Some IDX listings have been excluded from this website.
