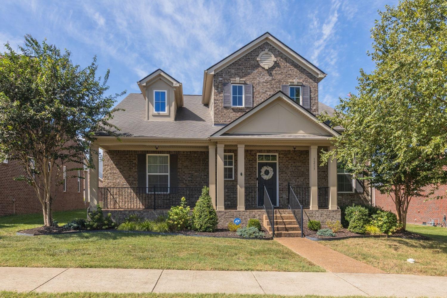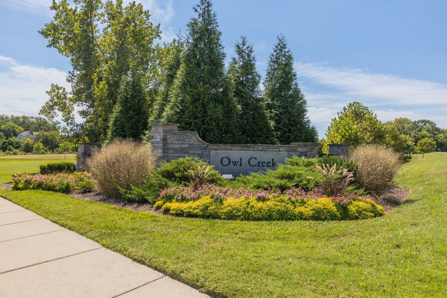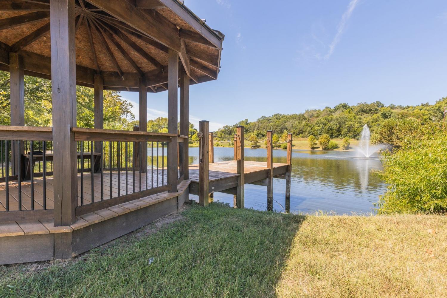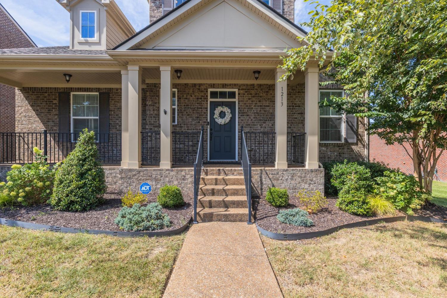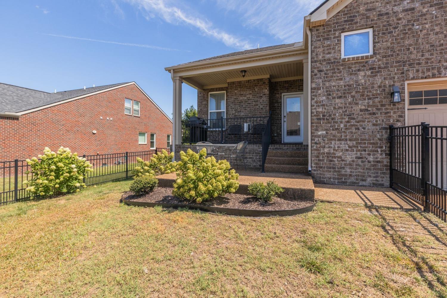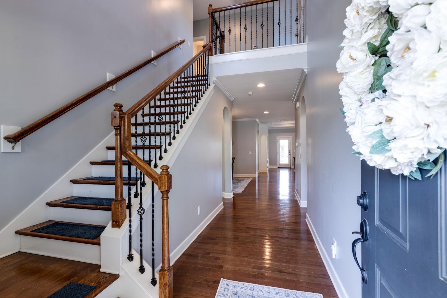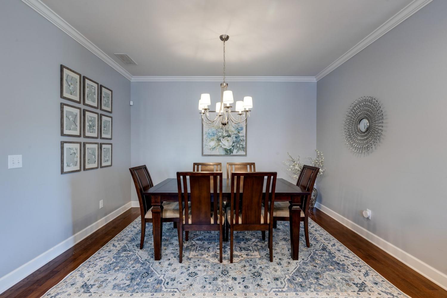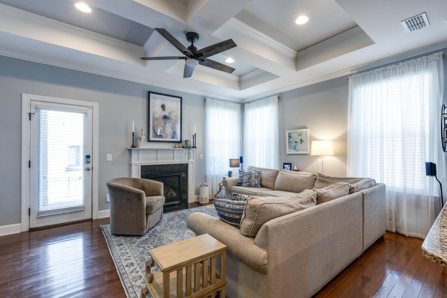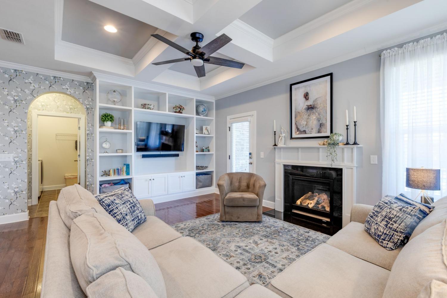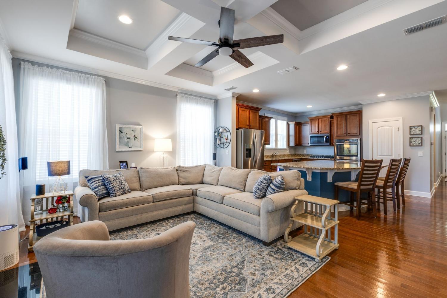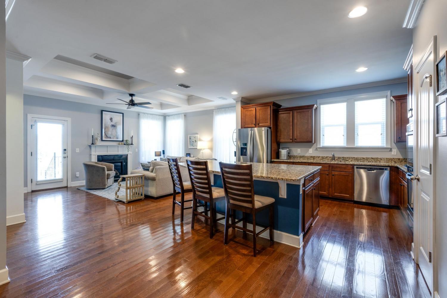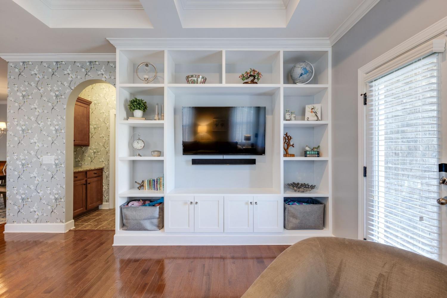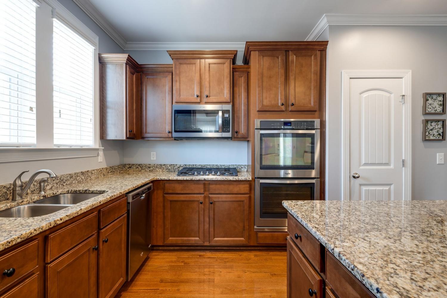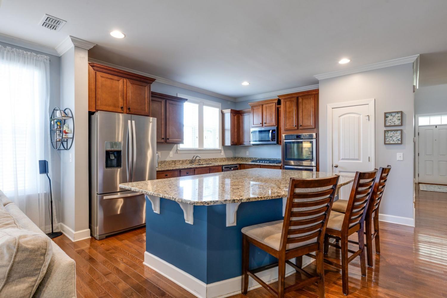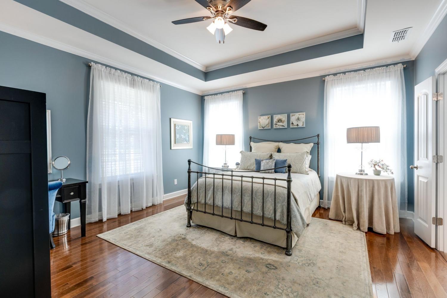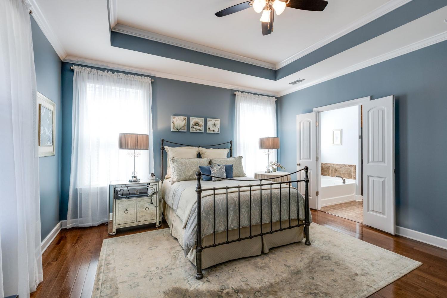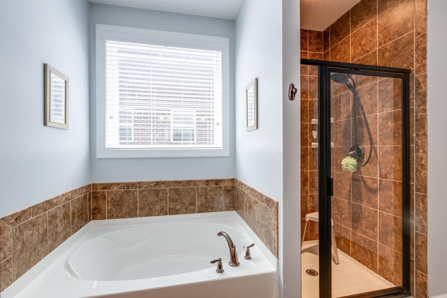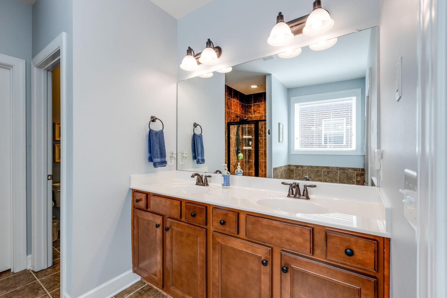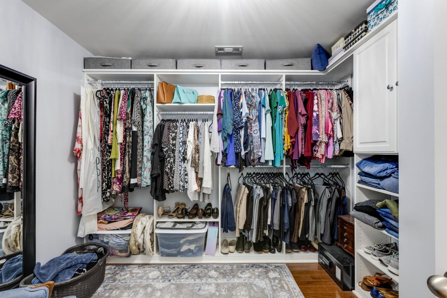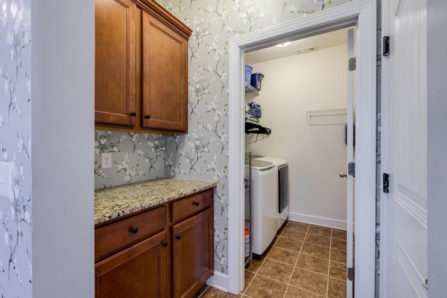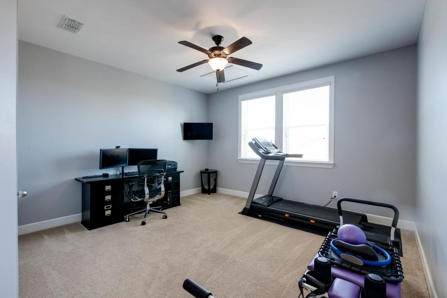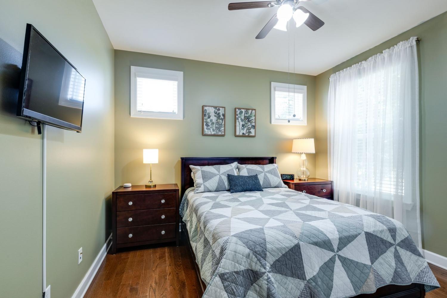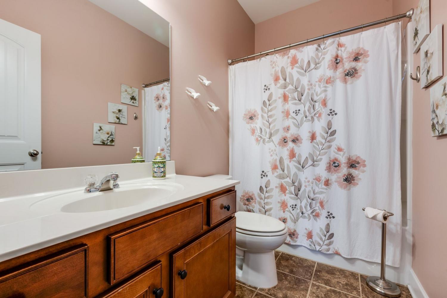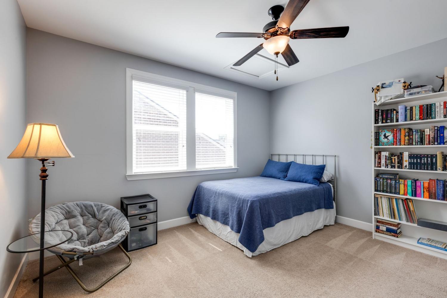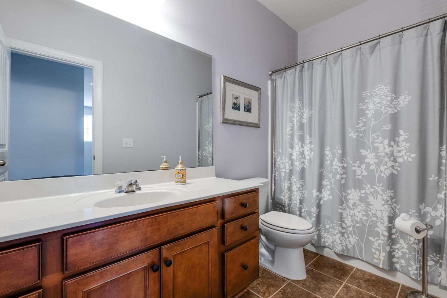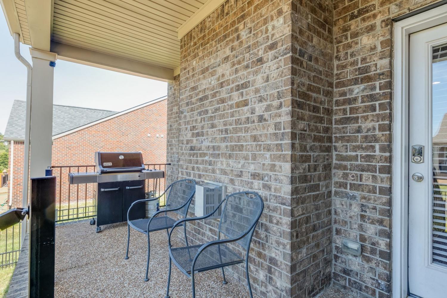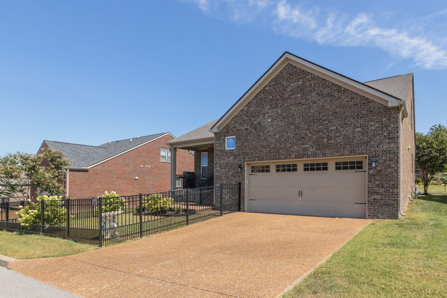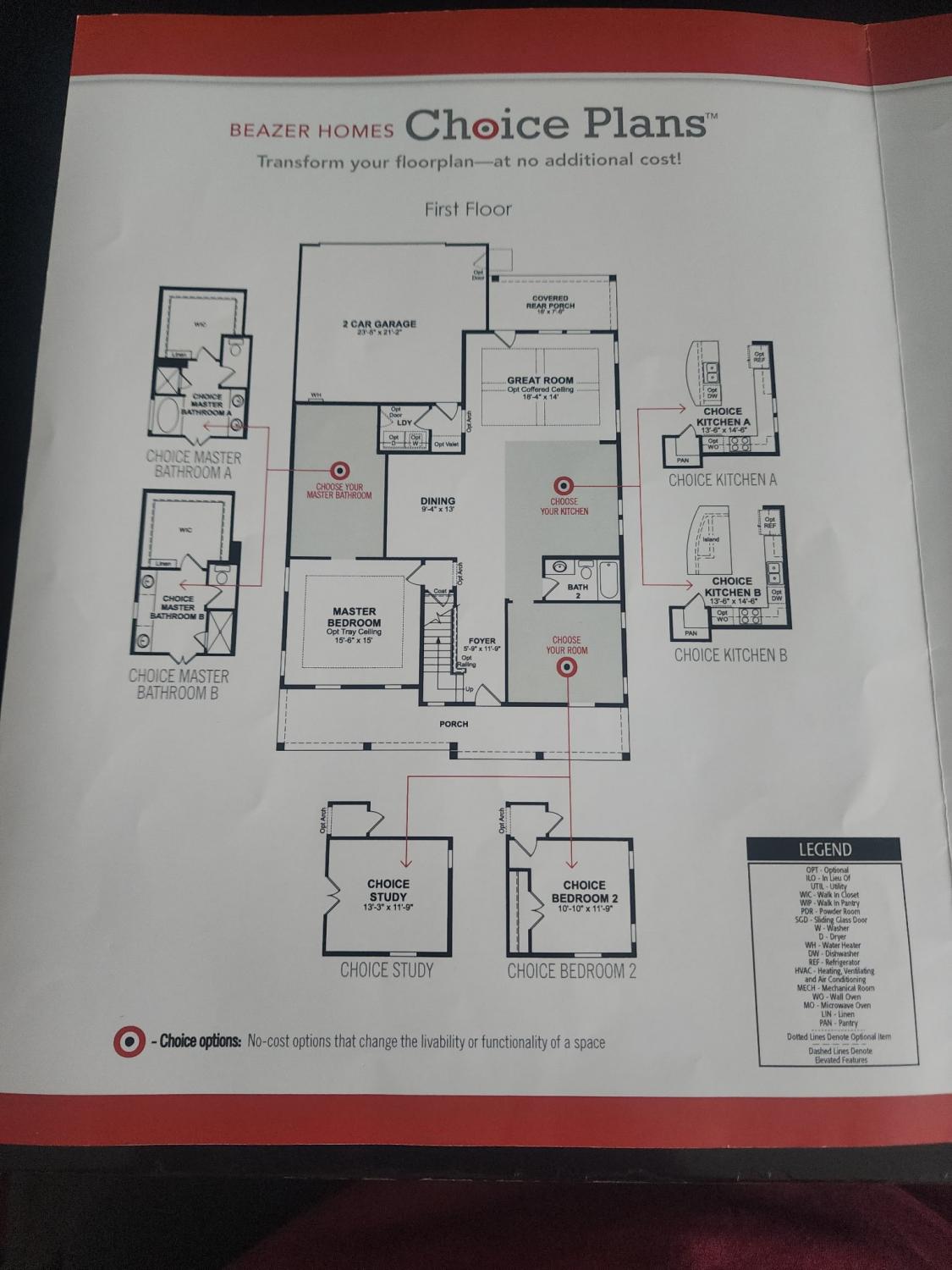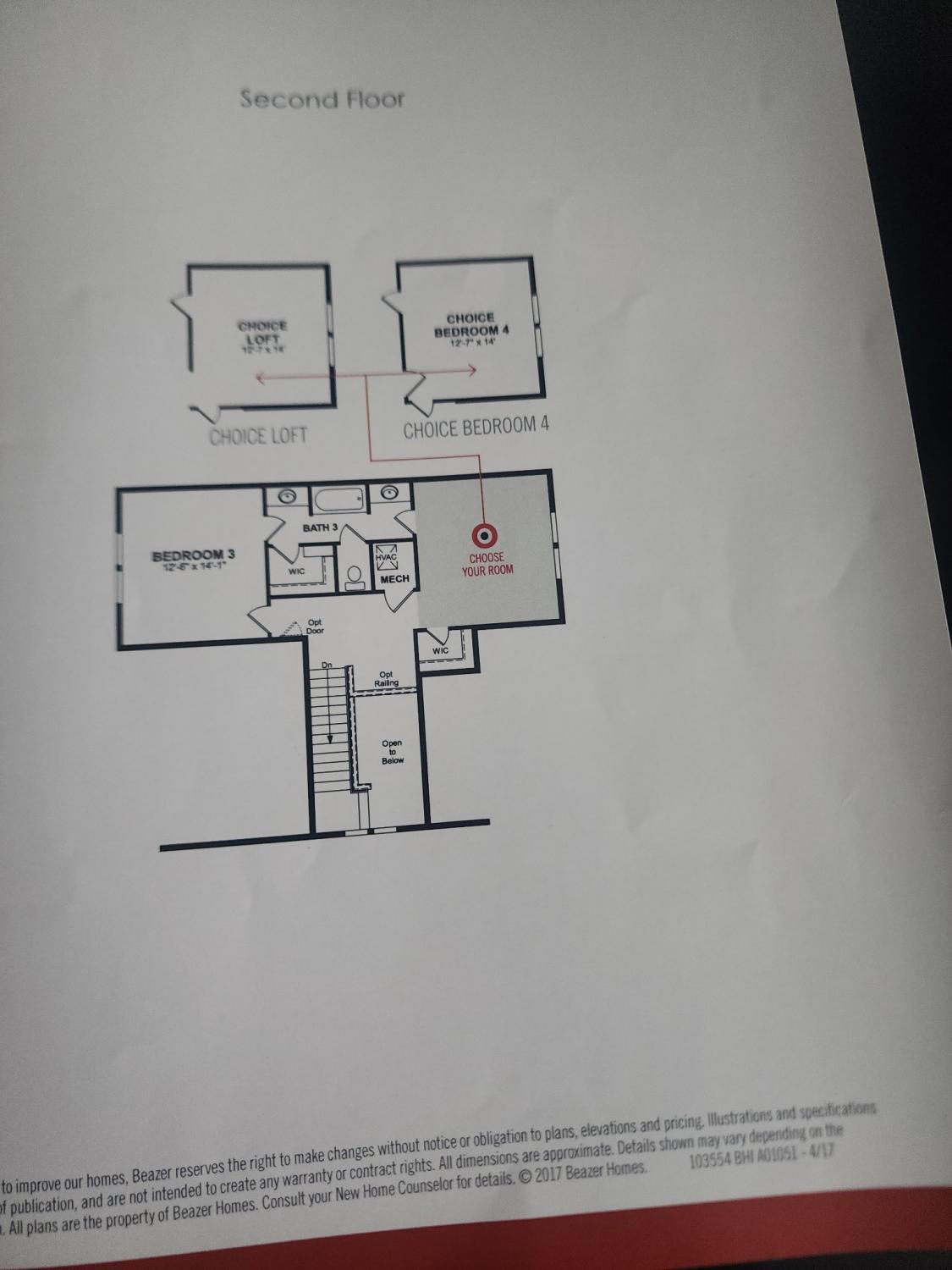 MIDDLE TENNESSEE REAL ESTATE
MIDDLE TENNESSEE REAL ESTATE
1213 Boxthorn Dr, Brentwood, TN 37027 For Sale
Single Family Residence
- Single Family Residence
- Beds: 3
- Baths: 3
- 2,380 sq ft
Description
Home appraised for $790,000 in Sept 2025. Wonderful Brentwood all brick home features a lovely covered front porch. When you walk inside this home you are greeted by a two-story entry hall. beautiful hardwood floors and hardwood stairs. A large dining room is a great place to enjoy those wonderful meals as you view the crown molding. The light filled open living room features hardwood floors, custom build-in bookcases, amazing coffered ceilings and a warm fireplace. In the kitchen there is a HUGE bar area, wonderful wood cabinets, granite countertops, double ovens, gas cooktop (that seller added), stainless appliances, hardwood floors, lovely pantry and so much more. The downstairs primary bedroom has beautiful trey ceiling, ceiling fan, hardwood floors and a lot of light. Primary bath features a tile walk-in shower, soaking tub, water closet, huge closet, tile floors and a double vanity. The owner added a California closet system, so it is easy to organize your clothes and shoes. There is a bar area with cabinets above it off the family room. The downstairs UT room is spacious. The downstairs second bedroom has a full bath with tub/shower and tile floors. Upstairs features another large bedroom and a full bath. There is also a bonus room upstairs. The back yard has a fence with puppy pickets and two gates. Both front and back flowerbeds have drip irrigation. You can park your cars in the spacious two car back facing garage.
Property Details
Status : Active
County : Williamson County, TN
Property Type : Residential
Area : 2,380 sq. ft.
Yard : Back Yard
Year Built : 2015
Exterior Construction : Brick
Floors : Carpet,Wood,Tile
Heat : Central
HOA / Subdivision : Owl Creek
Listing Provided by : Crye-Leike, Inc., REALTORS
MLS Status : Active
Listing # : RTC2985370
Schools near 1213 Boxthorn Dr, Brentwood, TN 37027 :
Sunset Elementary School, Sunset Middle School, Ravenwood High School
Additional details
Association Fee : $85.00
Association Fee Frequency : Monthly
Assocation Fee 2 : $550.00
Association Fee 2 Frequency : One Time
Heating : Yes
Parking Features : Garage Door Opener,Garage Faces Rear
Lot Size Area : 0.14 Sq. Ft.
Building Area Total : 2380 Sq. Ft.
Lot Size Acres : 0.14 Acres
Lot Size Dimensions : 56.3 X 106.5
Living Area : 2380 Sq. Ft.
Lot Features : Level
Office Phone : 6157716620
Number of Bedrooms : 3
Number of Bathrooms : 3
Full Bathrooms : 3
Possession : Close Of Escrow
Cooling : 1
Garage Spaces : 2
Architectural Style : Traditional
Patio and Porch Features : Porch,Covered,Patio
Levels : Two
Basement : Crawl Space
Stories : 2
Utilities : Electricity Available,Water Available
Parking Space : 2
Sewer : Public Sewer
Location 1213 Boxthorn Dr, TN 37027
Directions to 1213 Boxthorn Dr, TN 37027
I-65 S To Concord . Right into Owl Creek on Talmere Way, Rt Cressy Ln, Rt on Boxthorn Dr. House on the right
Ready to Start the Conversation?
We're ready when you are.
 © 2025 Listings courtesy of RealTracs, Inc. as distributed by MLS GRID. IDX information is provided exclusively for consumers' personal non-commercial use and may not be used for any purpose other than to identify prospective properties consumers may be interested in purchasing. The IDX data is deemed reliable but is not guaranteed by MLS GRID and may be subject to an end user license agreement prescribed by the Member Participant's applicable MLS. Based on information submitted to the MLS GRID as of October 26, 2025 10:00 AM CST. All data is obtained from various sources and may not have been verified by broker or MLS GRID. Supplied Open House Information is subject to change without notice. All information should be independently reviewed and verified for accuracy. Properties may or may not be listed by the office/agent presenting the information. Some IDX listings have been excluded from this website.
© 2025 Listings courtesy of RealTracs, Inc. as distributed by MLS GRID. IDX information is provided exclusively for consumers' personal non-commercial use and may not be used for any purpose other than to identify prospective properties consumers may be interested in purchasing. The IDX data is deemed reliable but is not guaranteed by MLS GRID and may be subject to an end user license agreement prescribed by the Member Participant's applicable MLS. Based on information submitted to the MLS GRID as of October 26, 2025 10:00 AM CST. All data is obtained from various sources and may not have been verified by broker or MLS GRID. Supplied Open House Information is subject to change without notice. All information should be independently reviewed and verified for accuracy. Properties may or may not be listed by the office/agent presenting the information. Some IDX listings have been excluded from this website.
