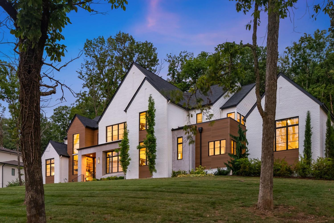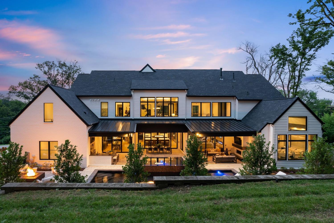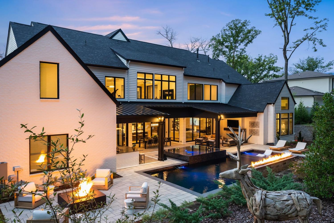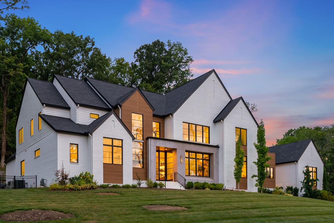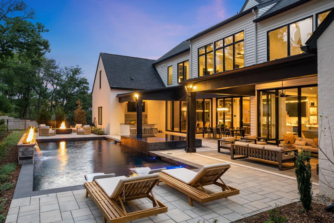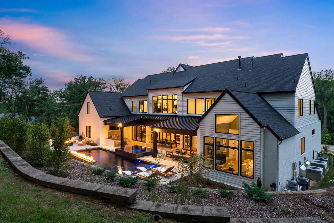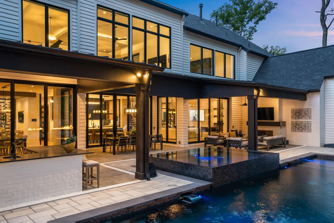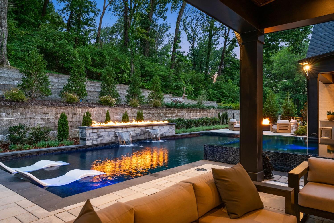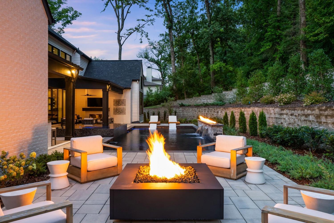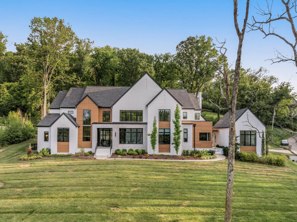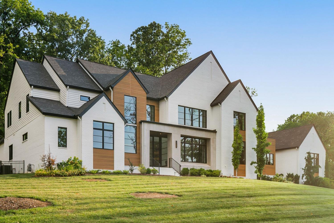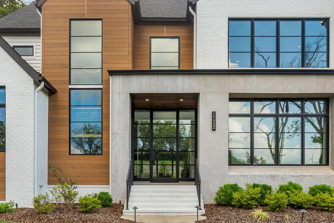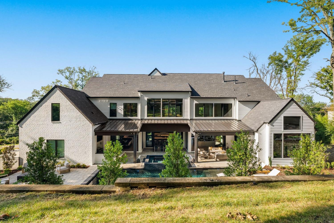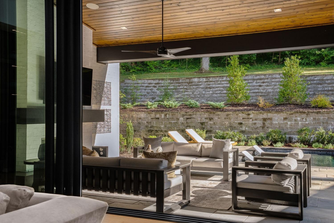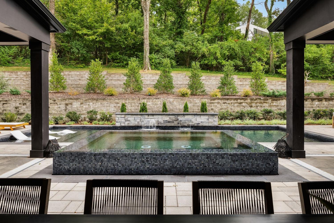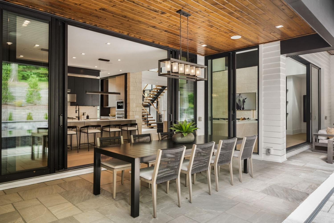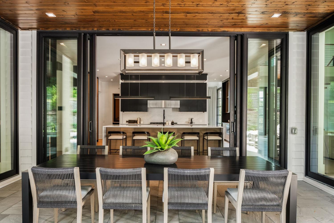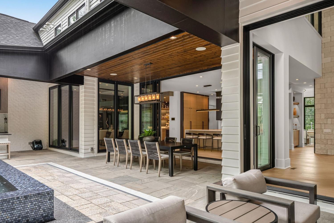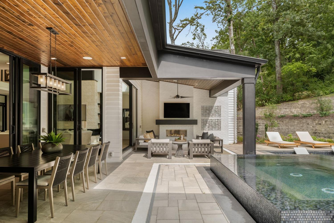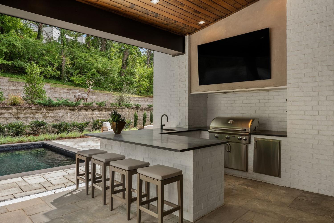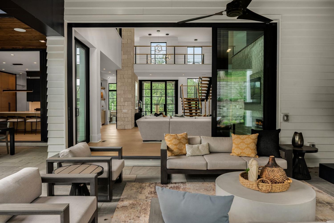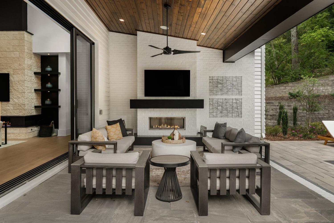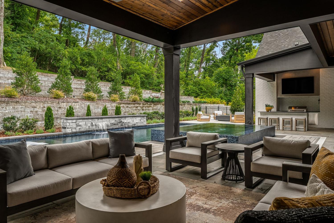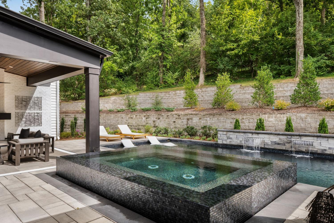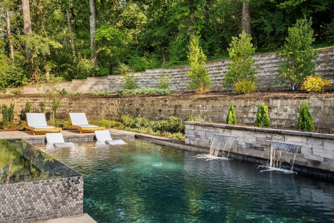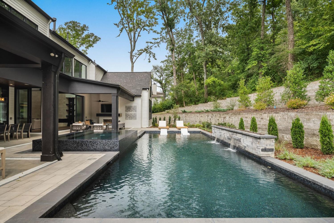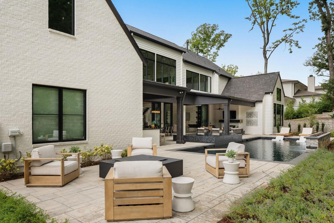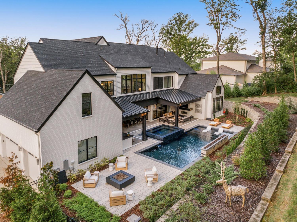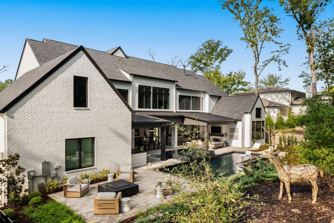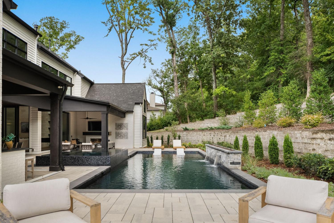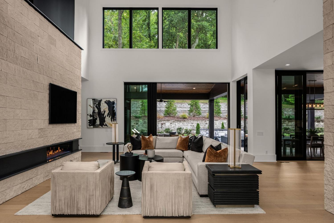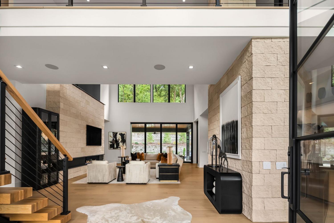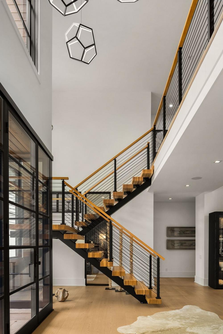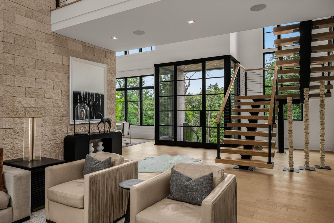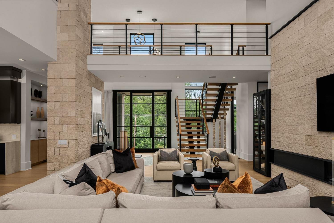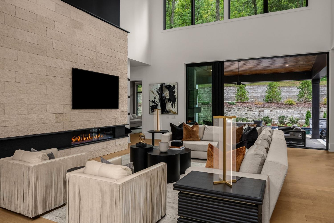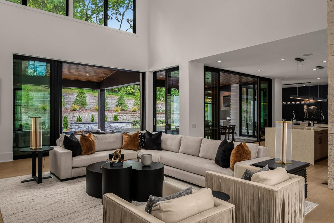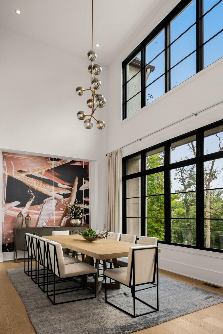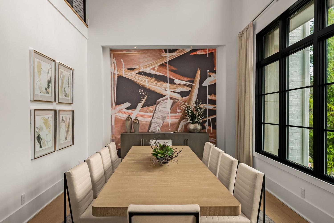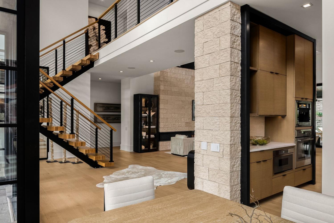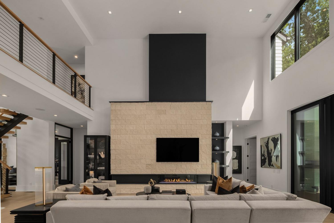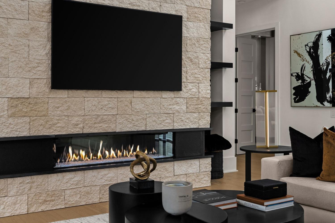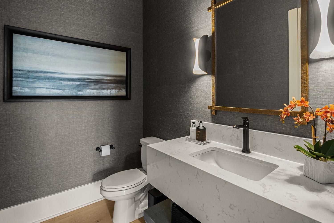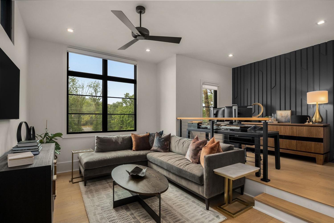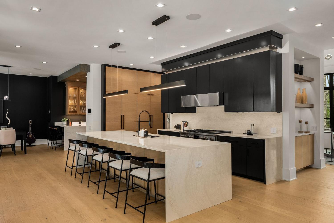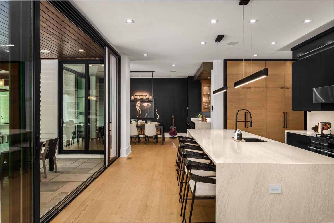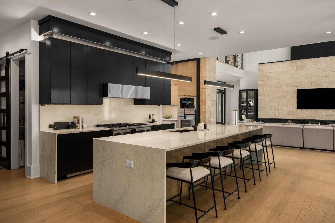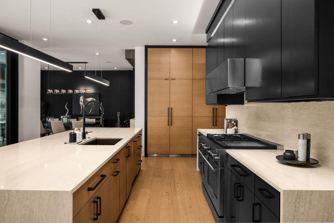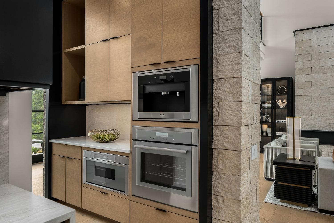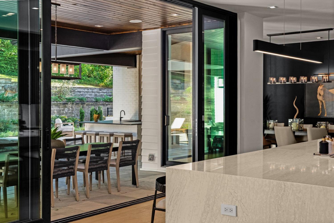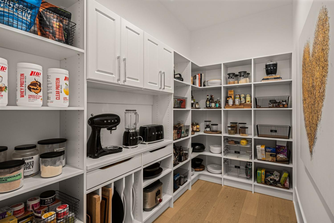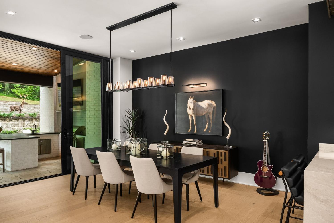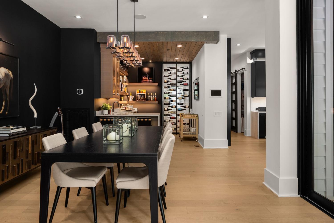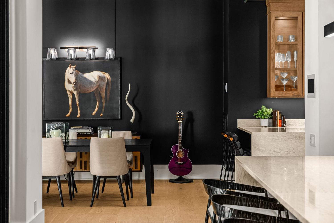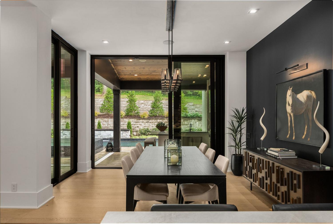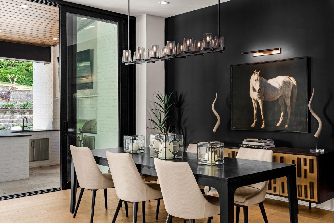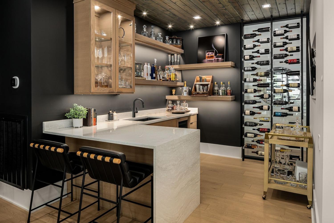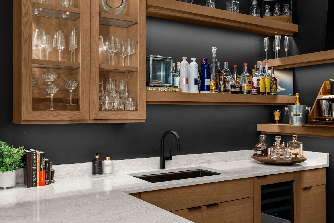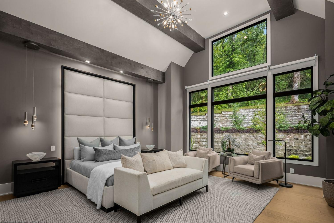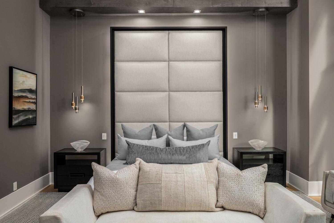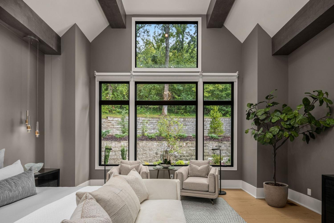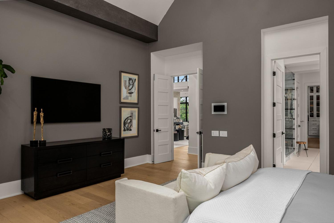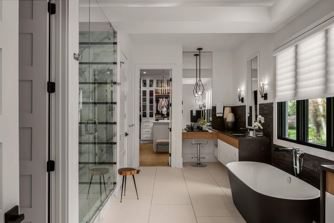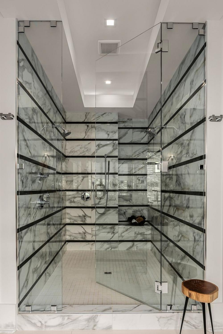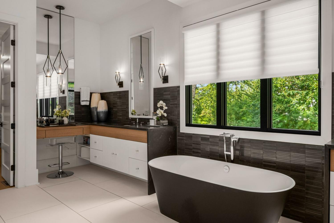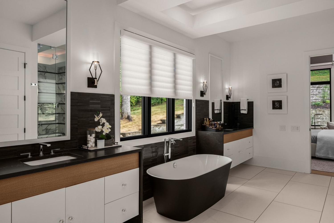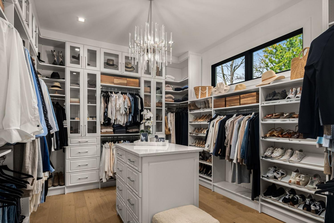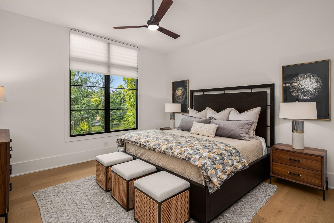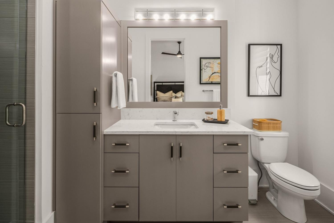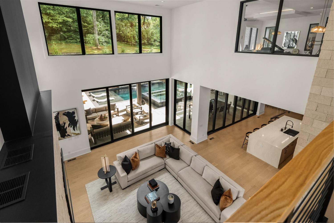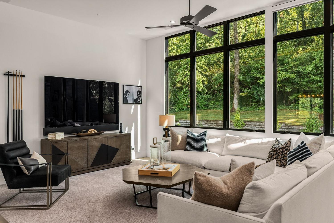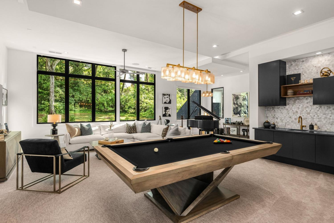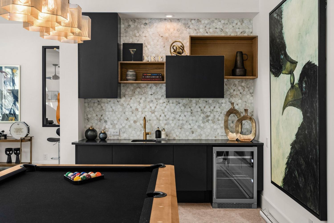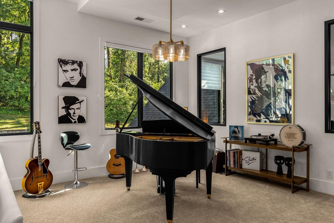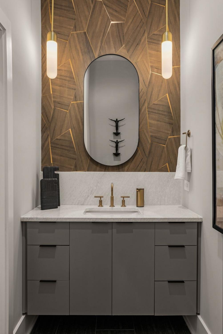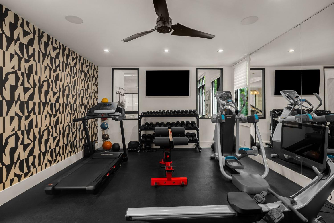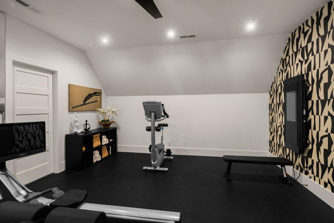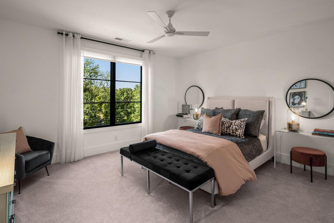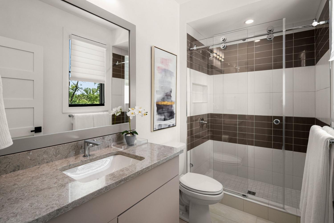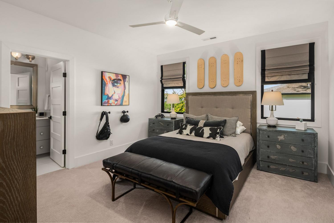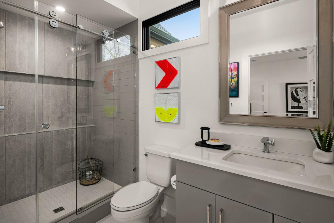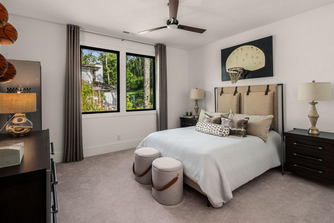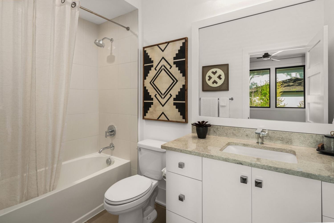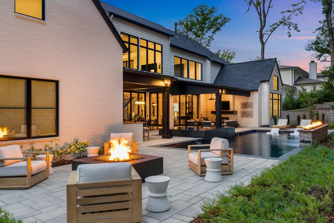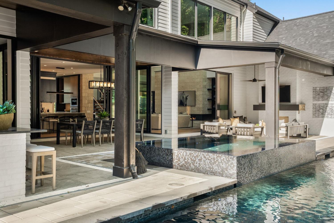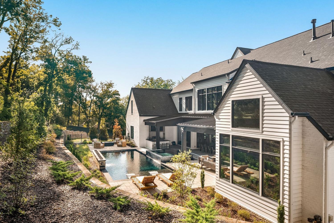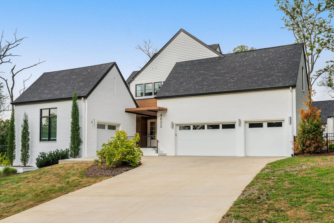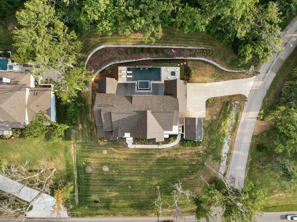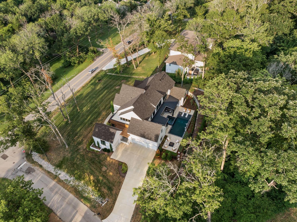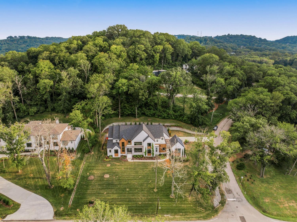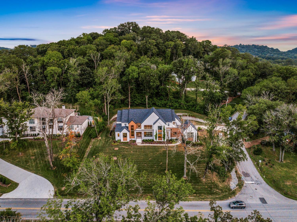 MIDDLE TENNESSEE REAL ESTATE
MIDDLE TENNESSEE REAL ESTATE
4600 Shys Hill Rd, Nashville, TN 37215 For Sale
Single Family Residence
- Single Family Residence
- Beds: 5
- Baths: 7
- 7,108 sq ft
Description
An architectural masterpiece, this stunning showcase residence exudes refined luxury and timeless sophistication. Recently enhanced with a bespoke, resort-style saltwater pool and integrated spa, the home is a testament to impeccable craftsmanship and design excellence. Every element has been intentionally curated to evoke a sense of elegance, comfort, and artistry. The expansive, light-drenched floor plan seamlessly blends form and function, with dramatic soaring ceilings and bold architectural lines that create an atmosphere of grandeur—perfectly suited for both elevated daily living and effortless entertaining. Five private en suite bedrooms, crowned by an unequivocal primary suite with tranquil bath and designer wardrobe closet. Every detail reflects modern luxury, from walls of glass to fluid interior/exterior living, to cutting-edge smart home features including Lutron lighting, elevated audio/visual integration, and whole-house water filtration system. A scullery-style back kitchen expands both daily living and entertaining, while thoughtful touches such as a dedicated dog wash station add functional convenience. Lifestyle amenities abound with a club/billiard's room, fitness and wellness areas, expansive gathering spaces, speakeasy-inspired bar, and home office for remote business needs. More than a home—this sanctuary is a statement of sophistication, innovation, and modern elegance in one of Nashville’s most desired neighborhoods.
Property Details
Status : Active
County : Davidson County, TN
Property Type : Residential
Area : 7,108 sq. ft.
Yard : Partial
Year Built : 2022
Exterior Construction : Fiber Cement,Brick
Floors : Carpet,Wood,Tile
Heat : Central,Natural Gas
HOA / Subdivision : Seven Hills
Listing Provided by : Compass
MLS Status : Active
Listing # : RTC2985468
Schools near 4600 Shys Hill Rd, Nashville, TN 37215 :
Julia Green Elementary, John Trotwood Moore Middle, Hillsboro Comp High School
Additional details
Heating : Yes
Parking Features : Garage Door Opener,Attached,Driveway
Pool Features : In Ground
Lot Size Area : 1.35 Sq. Ft.
Building Area Total : 7108 Sq. Ft.
Lot Size Acres : 1.35 Acres
Lot Size Dimensions : 153 X 355
Living Area : 7108 Sq. Ft.
Lot Features : Corner Lot,Level,Sloped
Office Phone : 6153836964
Number of Bedrooms : 5
Number of Bathrooms : 7
Full Bathrooms : 5
Half Bathrooms : 2
Possession : Close Of Escrow
Cooling : 1
Garage Spaces : 4
Architectural Style : Contemporary
Private Pool : 1
Patio and Porch Features : Patio,Covered,Porch
Levels : Two
Basement : Crawl Space
Stories : 2
Utilities : Electricity Available,Natural Gas Available,Water Available
Parking Space : 8
Sewer : Public Sewer
Location 4600 Shys Hill Rd, TN 37215
Directions to 4600 Shys Hill Rd, TN 37215
Hillsboro Rd, East on Harding to corner of Harding and Shys Hill
Ready to Start the Conversation?
We're ready when you are.
 © 2026 Listings courtesy of RealTracs, Inc. as distributed by MLS GRID. IDX information is provided exclusively for consumers' personal non-commercial use and may not be used for any purpose other than to identify prospective properties consumers may be interested in purchasing. The IDX data is deemed reliable but is not guaranteed by MLS GRID and may be subject to an end user license agreement prescribed by the Member Participant's applicable MLS. Based on information submitted to the MLS GRID as of January 21, 2026 10:00 AM CST. All data is obtained from various sources and may not have been verified by broker or MLS GRID. Supplied Open House Information is subject to change without notice. All information should be independently reviewed and verified for accuracy. Properties may or may not be listed by the office/agent presenting the information. Some IDX listings have been excluded from this website.
© 2026 Listings courtesy of RealTracs, Inc. as distributed by MLS GRID. IDX information is provided exclusively for consumers' personal non-commercial use and may not be used for any purpose other than to identify prospective properties consumers may be interested in purchasing. The IDX data is deemed reliable but is not guaranteed by MLS GRID and may be subject to an end user license agreement prescribed by the Member Participant's applicable MLS. Based on information submitted to the MLS GRID as of January 21, 2026 10:00 AM CST. All data is obtained from various sources and may not have been verified by broker or MLS GRID. Supplied Open House Information is subject to change without notice. All information should be independently reviewed and verified for accuracy. Properties may or may not be listed by the office/agent presenting the information. Some IDX listings have been excluded from this website.
