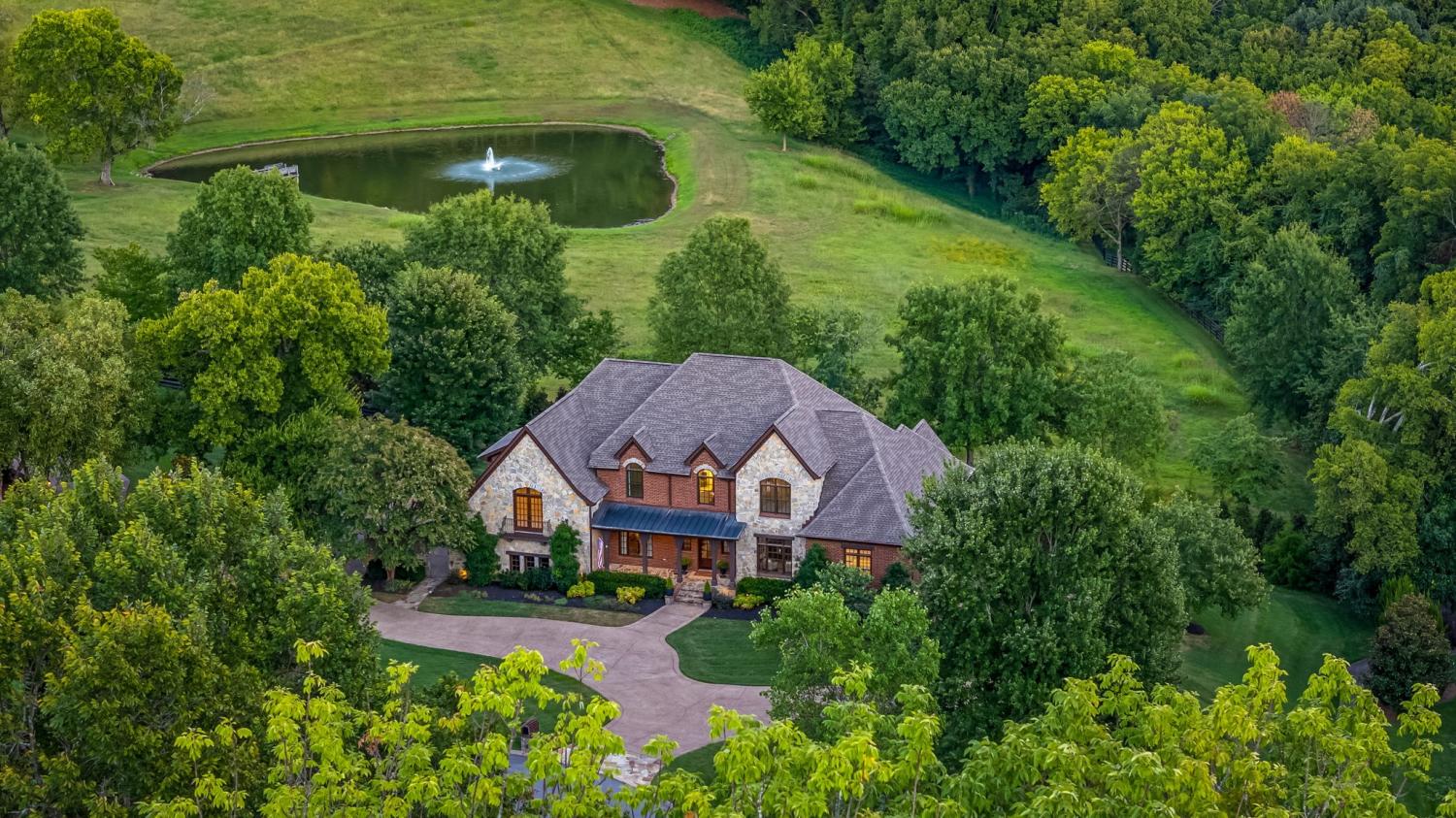 MIDDLE TENNESSEE REAL ESTATE
MIDDLE TENNESSEE REAL ESTATE

405 Lake Valley Dr, Franklin, TN 37069 For Sale
Single Family Residence
- Single Family Residence
- Beds: 5
- Baths: 7
- 6,710 sq ft
Description
Located in the prestigious Legends Ridge community, this Franklin estate sits on nearly an acre at the end of a quiet cul-de-sac with stunning views of the rolling hills. Designed for both elegance and function, it offers 5+ bedrooms, plus exceptional multigenerational living. The lower-level quarters are complete with a full kitchen, living and dining areas, additional laundry room, owner’s suite with spa bath, large walk-in closet, two flex rooms and dedicated 2 ½-car garage. The main level features a wood-paneled office with coffered ceilings, formal dining with butler’s pantry, and a chef’s kitchen with six-burner cooktop, double ovens, warming drawer, Sonic icemaker, and large walk-in pantry. The primary suite has plenty of room for a sitting area, with spa-inspired bath and custom walk-in closet with island. The upstairs includes 3 bedrooms, flex space, and a bonus room with soaring ceilings. Outdoor living shines with multi decks overlooking the pond and large brick fire pit. Neighborhood amenities include tennis, swimming, playground and walking trails. Come and enjoy true Tennessee living!
Property Details
Status : Active
County : Williamson County, TN
Property Type : Residential
Area : 6,710 sq. ft.
Year Built : 2005
Exterior Construction : Brick,Stone
Floors : Carpet,Wood,Tile
Heat : Central,Natural Gas
HOA / Subdivision : Legends Ridge Sec 7-B
Listing Provided by : Keller Williams Realty Nashville/Franklin
MLS Status : Active
Listing # : RTC2985474
Schools near 405 Lake Valley Dr, Franklin, TN 37069 :
Walnut Grove Elementary, Grassland Middle School, Franklin High School
Additional details
Virtual Tour URL : Click here for Virtual Tour
Association Fee : $267.00
Association Fee Frequency : Monthly
Heating : Yes
Parking Features : Garage Door Opener,Garage Faces Side
Lot Size Area : 0.92 Sq. Ft.
Building Area Total : 6710 Sq. Ft.
Lot Size Acres : 0.92 Acres
Lot Size Dimensions : 175 X 229
Living Area : 6710 Sq. Ft.
Lot Features : Level
Office Phone : 6157781818
Number of Bedrooms : 5
Number of Bathrooms : 7
Full Bathrooms : 4
Half Bathrooms : 3
Possession : Close Of Escrow
Cooling : 1
Garage Spaces : 5
Architectural Style : Tudor
Patio and Porch Features : Deck,Covered,Patio,Porch
Levels : Three Or More
Basement : Apartment,Exterior Entry,Finished,Full
Stories : 3
Utilities : Electricity Available,Natural Gas Available,Water Available
Parking Space : 5
Sewer : Public Sewer
Location 405 Lake Valley Dr, TN 37069
Directions to 405 Lake Valley Dr, TN 37069
South on Hillsboro Rd to Berry's Chapel Rd. Take a left at the light and turn left into Legends Ridge. Take 1st right onto Lake Valley Drive and continue to the end. Home will be on the right.
Ready to Start the Conversation?
We're ready when you are.
 © 2025 Listings courtesy of RealTracs, Inc. as distributed by MLS GRID. IDX information is provided exclusively for consumers' personal non-commercial use and may not be used for any purpose other than to identify prospective properties consumers may be interested in purchasing. The IDX data is deemed reliable but is not guaranteed by MLS GRID and may be subject to an end user license agreement prescribed by the Member Participant's applicable MLS. Based on information submitted to the MLS GRID as of September 6, 2025 10:00 PM CST. All data is obtained from various sources and may not have been verified by broker or MLS GRID. Supplied Open House Information is subject to change without notice. All information should be independently reviewed and verified for accuracy. Properties may or may not be listed by the office/agent presenting the information. Some IDX listings have been excluded from this website.
© 2025 Listings courtesy of RealTracs, Inc. as distributed by MLS GRID. IDX information is provided exclusively for consumers' personal non-commercial use and may not be used for any purpose other than to identify prospective properties consumers may be interested in purchasing. The IDX data is deemed reliable but is not guaranteed by MLS GRID and may be subject to an end user license agreement prescribed by the Member Participant's applicable MLS. Based on information submitted to the MLS GRID as of September 6, 2025 10:00 PM CST. All data is obtained from various sources and may not have been verified by broker or MLS GRID. Supplied Open House Information is subject to change without notice. All information should be independently reviewed and verified for accuracy. Properties may or may not be listed by the office/agent presenting the information. Some IDX listings have been excluded from this website.
















