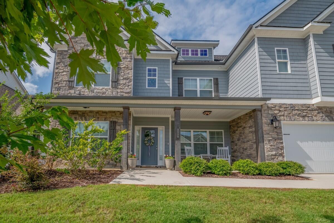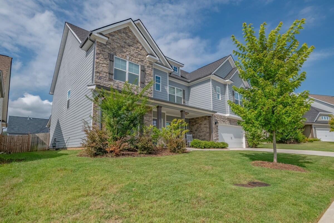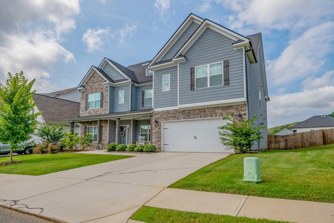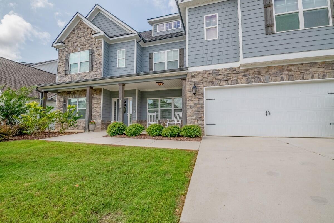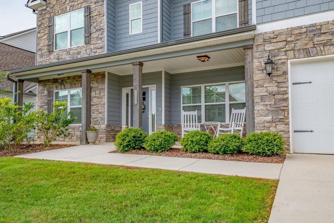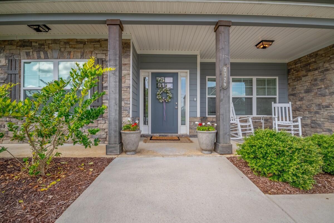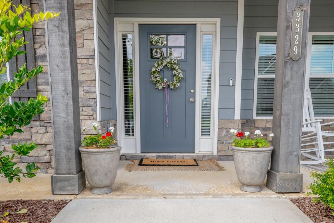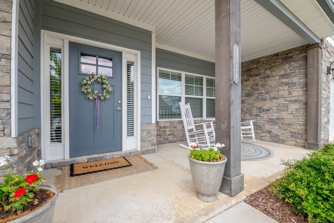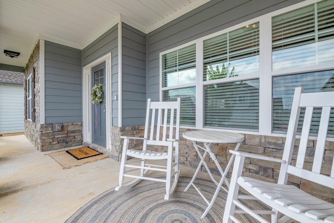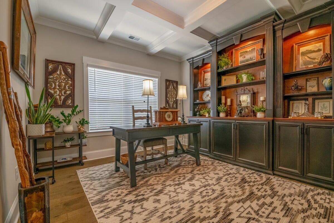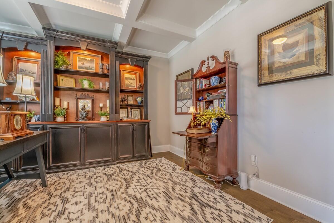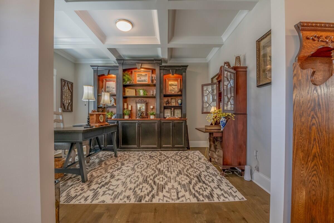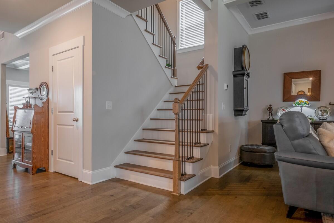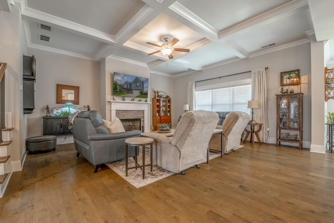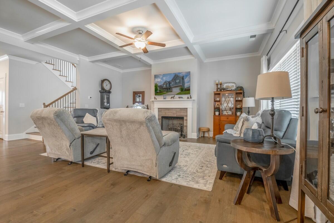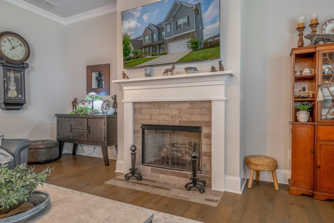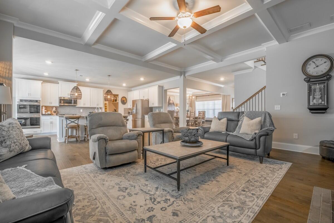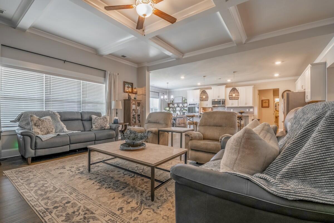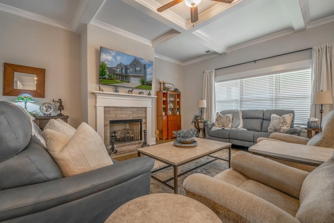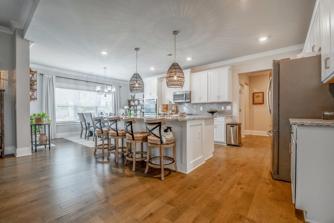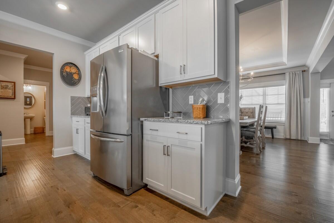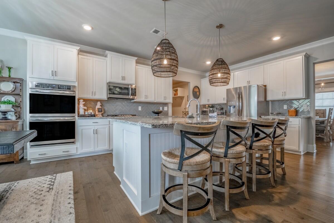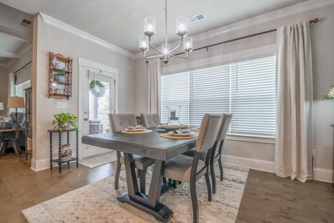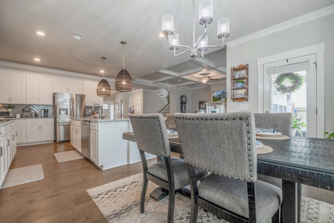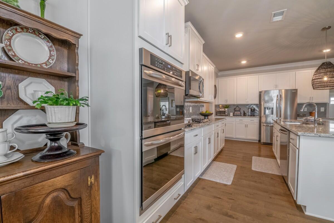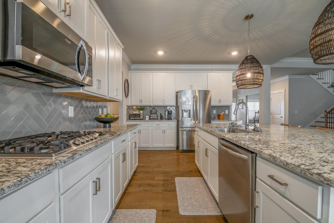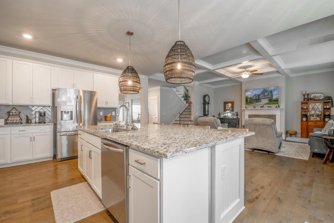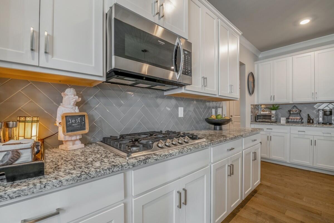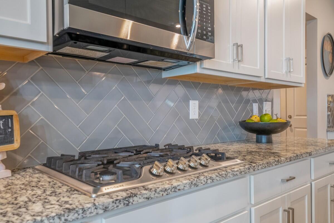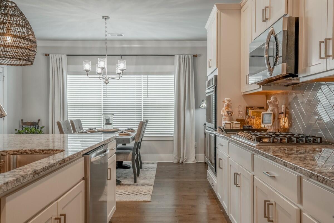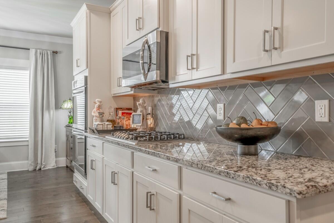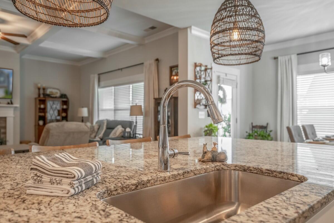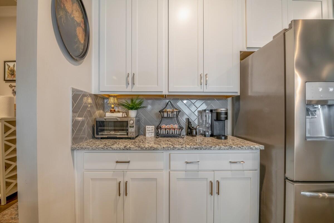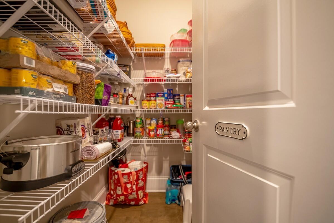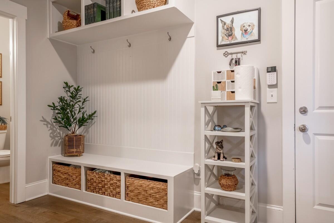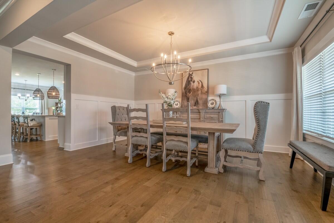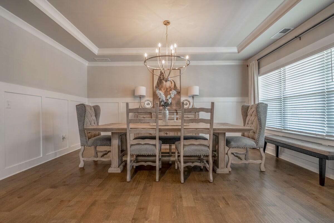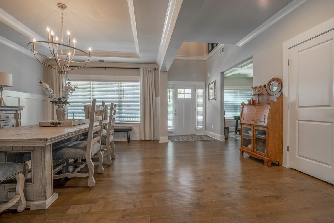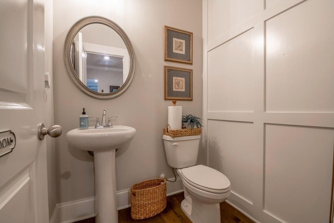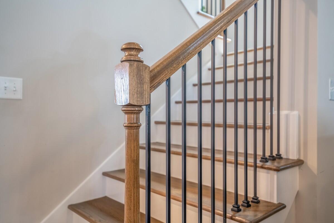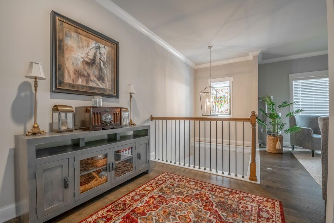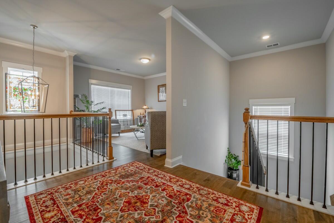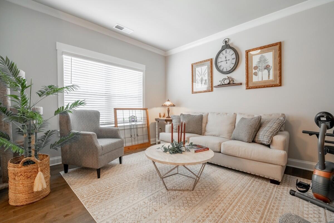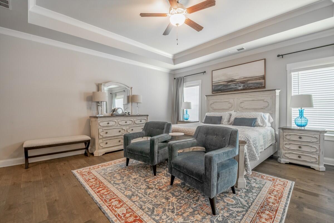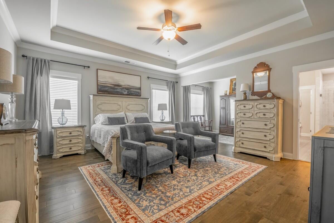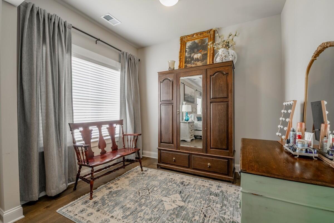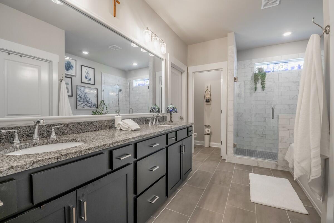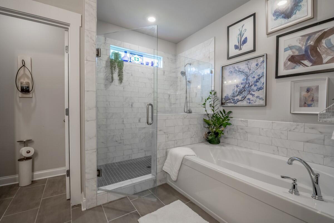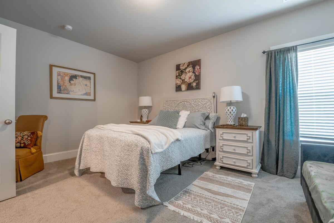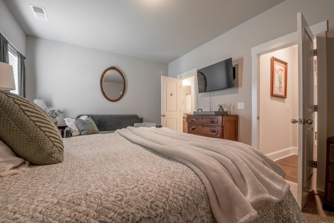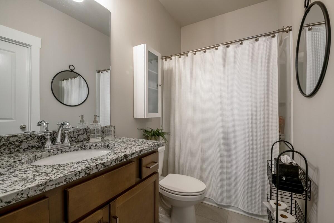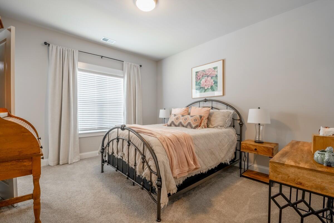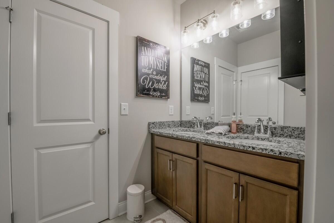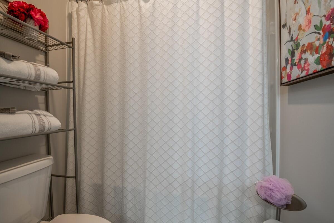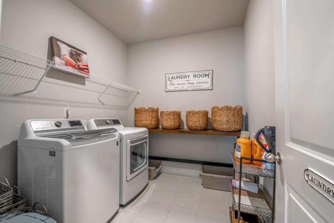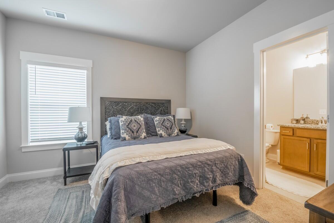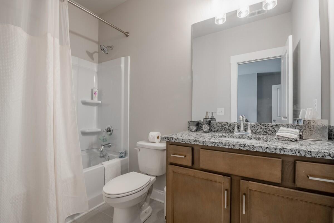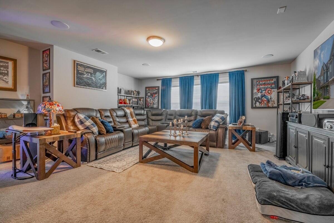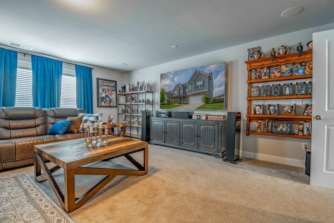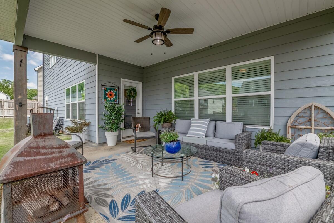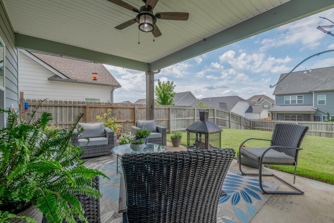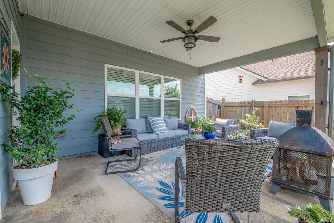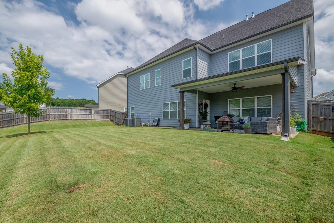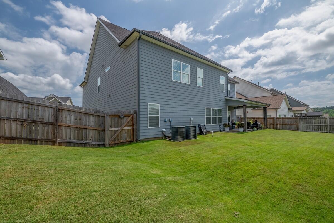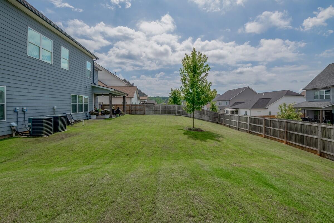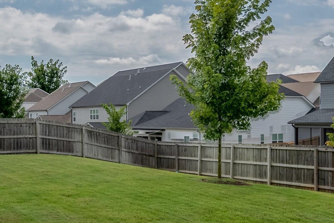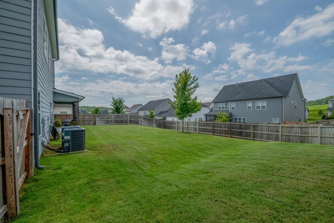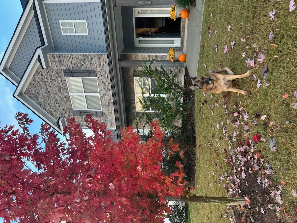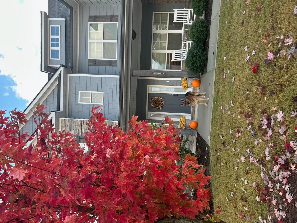 MIDDLE TENNESSEE REAL ESTATE
MIDDLE TENNESSEE REAL ESTATE
3329 Prairie Range Lane, Apison, TN 37302 For Sale
- Beds: 5
- Baths: 5
- 4,238 sq ft
Description
Discover the perfect blend of style and functionality in this exceptional Apison home, carefully crafted to meet the needs of growing families and homeowners. offering an amazing living experience. As you step inside, you'll be captivated by the stunning 2-story foyer, accompanied by a formal dining room and office. The expansive great room is a true showstopper, featuring coffered ceilings, a warm fireplace, and an abundance of natural light. The chef's kitchen is quipped with a gas cooktop, spacious island, double ovens, and granite counters. The main level also features a bright breakfast area, pantry, mudroom, powder room and a generously sized bedroom with full bath. The upper level is a serene retreat, boasting a media room, living room, and a luxurious primary suite with an en-suite bath as well as three additional bedrooms one with a full bath, the other two with a jack and jill bath. All bedrooms have walk-in closets. The exterior highlights include a sprawling back porch and a fenced yard perfect for outdoor entertaining. Upgrades include upgraded appliance package, wood flooring upstairs hall and master bedroom, pre-wired media room, tankless water heater, additional concrete grill pad, whole house surge protector, front lawn sprinklers, The exceptional property also features a whole-house surge protector and access to a community pool.
Property Details
Status : Active
County : Hamilton County, TN
Property Type : Residential
Area : 4,238 sq. ft.
Year Built : 2021
Exterior Construction : Stone,Other
Floors : Carpet,Tile
Heat : Central,Natural Gas
HOA / Subdivision : Prairie Pass
Listing Provided by : Greater Chattanooga Realty, Keller Williams Realty
MLS Status : Active
Listing # : RTC2985552
Schools near 3329 Prairie Range Lane, Apison, TN 37302 :
Apison Elementary School, East Hamilton Middle School, East Hamilton High School
Additional details
Association Fee : $700.00
Association Fee Frequency : Annually
Heating : Yes
Parking Features : Attached,Concrete,Driveway
Lot Size Area : 0.24 Sq. Ft.
Building Area Total : 4238 Sq. Ft.
Lot Size Acres : 0.24 Acres
Lot Size Dimensions : 125x83x125x67
Living Area : 4238 Sq. Ft.
Lot Features : Level,Other
Office Phone : 4236641600
Number of Bedrooms : 5
Number of Bathrooms : 5
Full Bathrooms : 4
Half Bathrooms : 1
Possession : Close Of Escrow
Cooling : 1
Garage Spaces : 2
Architectural Style : Contemporary
Levels : Three Or More
Stories : 2
Utilities : Electricity Available,Natural Gas Available,Water Available
Parking Space : 2
Sewer : Public Sewer
Location 3329 Prairie Range Lane, TN 37302
Directions to 3329 Prairie Range Lane, TN 37302
East Brainerd Rd east. Cross over Ooltewah-Ringgold Rd and continue approximately 3.7 miles to Prairie Pass, make a right into the community. Proceed to end of street, bear right then take a right on Prairie Range. House on Left sign in the yard
Ready to Start the Conversation?
We're ready when you are.
 © 2026 Listings courtesy of RealTracs, Inc. as distributed by MLS GRID. IDX information is provided exclusively for consumers' personal non-commercial use and may not be used for any purpose other than to identify prospective properties consumers may be interested in purchasing. The IDX data is deemed reliable but is not guaranteed by MLS GRID and may be subject to an end user license agreement prescribed by the Member Participant's applicable MLS. Based on information submitted to the MLS GRID as of January 16, 2026 10:00 AM CST. All data is obtained from various sources and may not have been verified by broker or MLS GRID. Supplied Open House Information is subject to change without notice. All information should be independently reviewed and verified for accuracy. Properties may or may not be listed by the office/agent presenting the information. Some IDX listings have been excluded from this website.
© 2026 Listings courtesy of RealTracs, Inc. as distributed by MLS GRID. IDX information is provided exclusively for consumers' personal non-commercial use and may not be used for any purpose other than to identify prospective properties consumers may be interested in purchasing. The IDX data is deemed reliable but is not guaranteed by MLS GRID and may be subject to an end user license agreement prescribed by the Member Participant's applicable MLS. Based on information submitted to the MLS GRID as of January 16, 2026 10:00 AM CST. All data is obtained from various sources and may not have been verified by broker or MLS GRID. Supplied Open House Information is subject to change without notice. All information should be independently reviewed and verified for accuracy. Properties may or may not be listed by the office/agent presenting the information. Some IDX listings have been excluded from this website.
