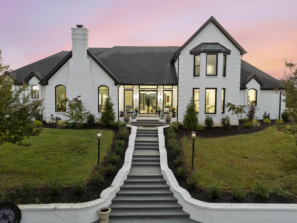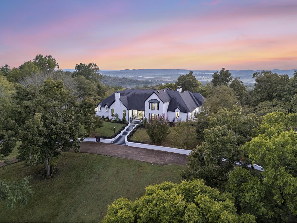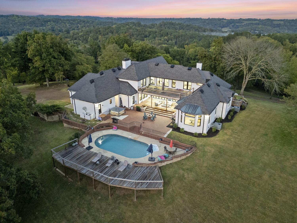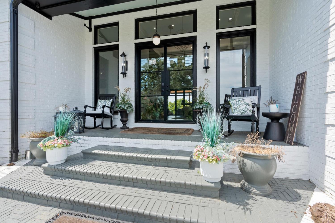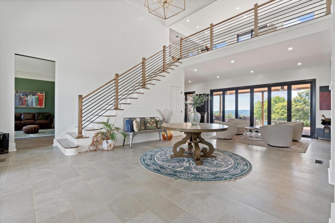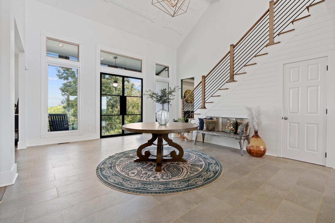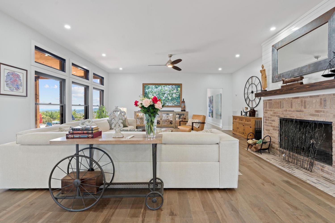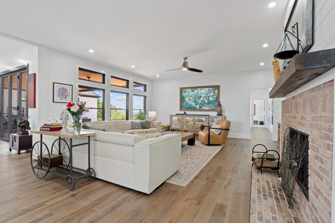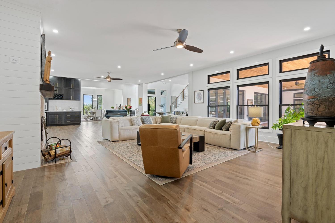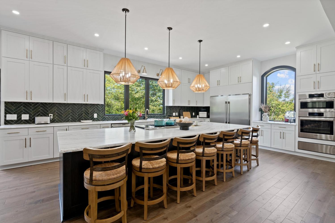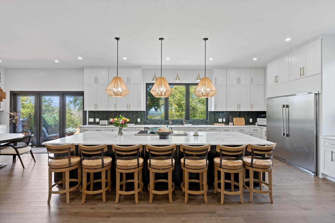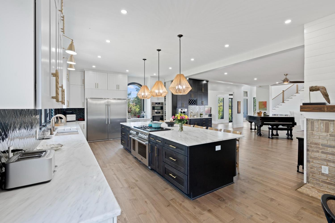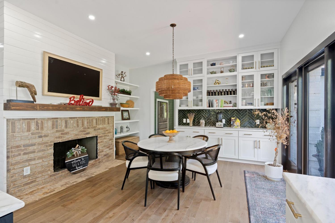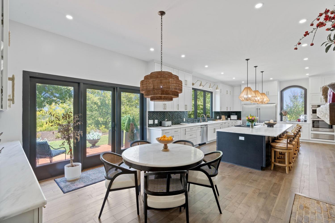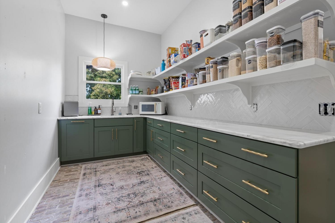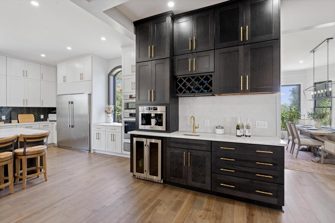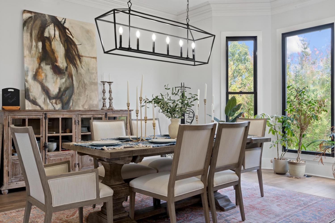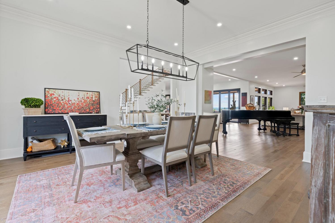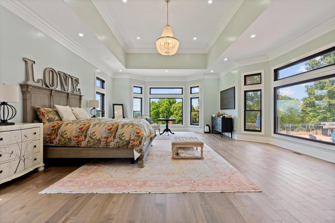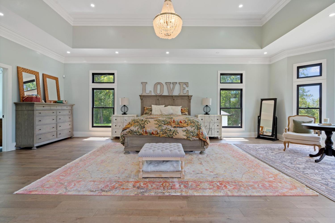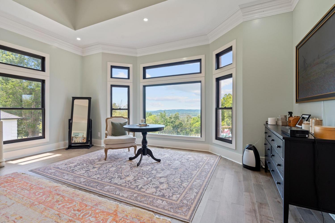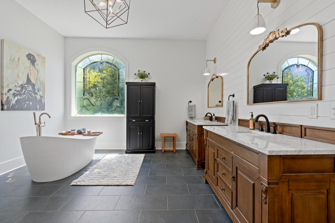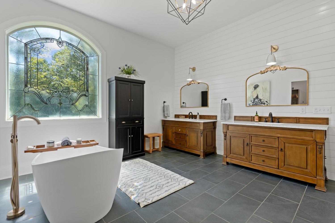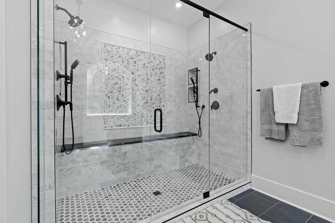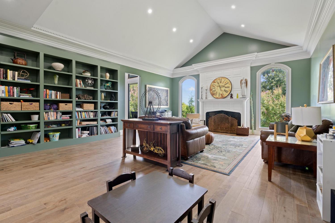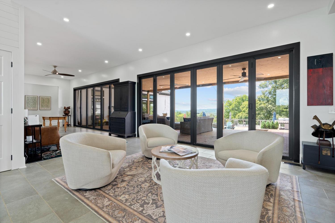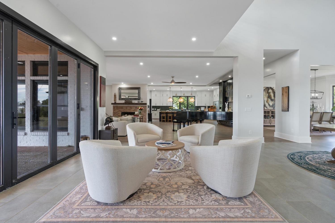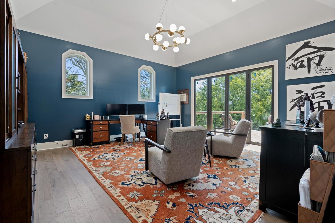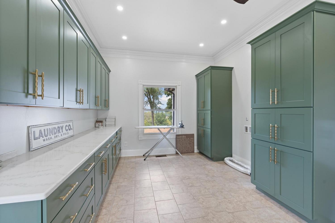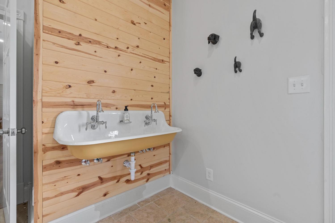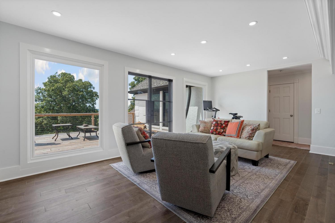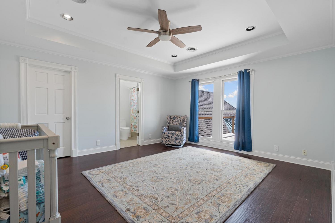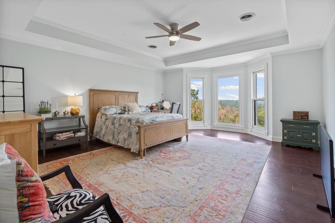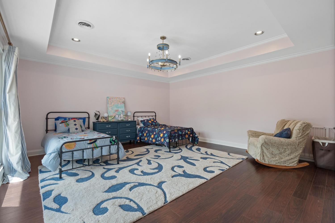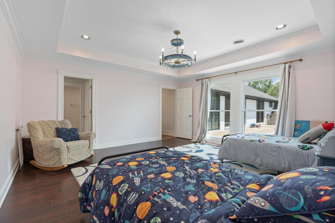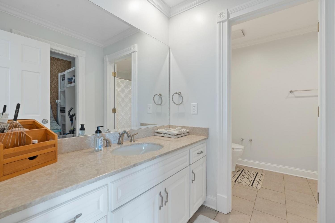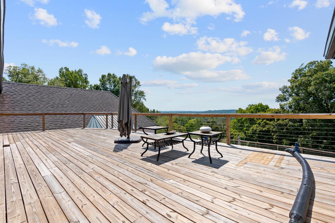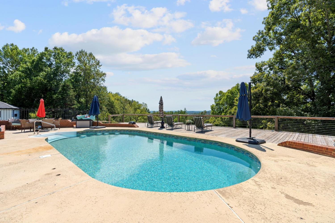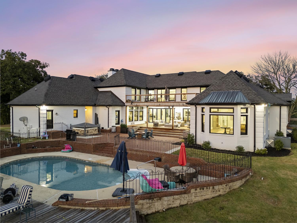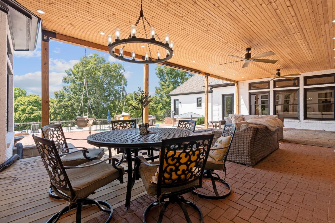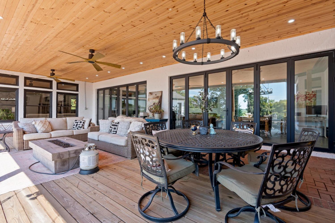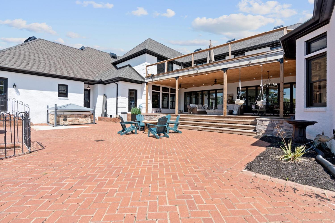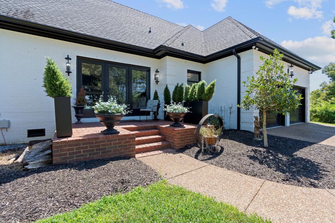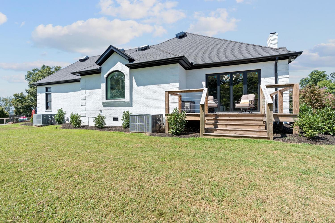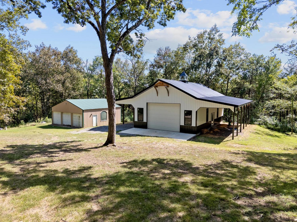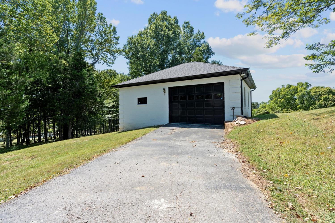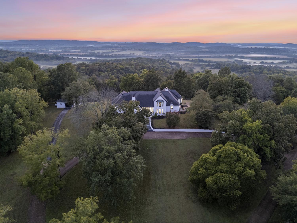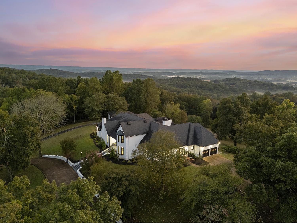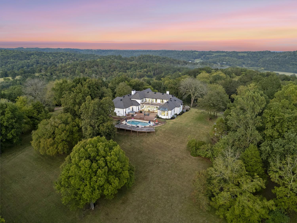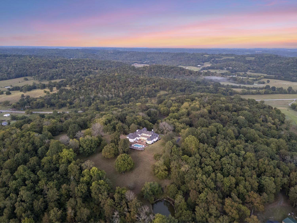 MIDDLE TENNESSEE REAL ESTATE
MIDDLE TENNESSEE REAL ESTATE
2512 Lewisburg Hwy, Fayetteville, TN 37334 For Sale
Single Family Residence
- Single Family Residence
- Beds: 4
- Baths: 5
- 6,954 sq ft
Description
Find your retreat on 42+ stunning acres with sweeping panoramic views of the Tennessee hills—all within an easy drive to Huntsville, Fayetteville, and Nashville. This beautifully reimagined and fully renovated home is bathed in natural light and designed for both comfort and elegance. Inside, you’ll find a gourmet kitchen perfect for entertaining, an open floor plan that flows effortlessly, three wood-burning fireplaces, and four spacious bedrooms each with its own ensuite bath. The thoughtful design creates a seamless connection between indoor and outdoor living. Step outside to a covered patio ideal for relaxing, a cozy firepit for gathering with friends, and a sparkling pool overlooking the scenic landscape. The property is equally functional, featuring a brand-new 40x60 Summertown Metals workshop, an additional workshop, detached garage, and a picturesque pond complete with a charming bridge. Mature landscaping, flowering trees, and centuries-old hardwoods enhance the setting, providing color and character in every season. This exceptional estate combines privacy, beauty, and modern amenities—perfect for those seeking a serene lifestyle without sacrificing convenience. Being sold AS-IS
Property Details
Status : Active
Address : 2512 Lewisburg Hwy Fayetteville TN 37334
County : Lincoln County, TN
Property Type : Residential
Area : 6,954 sq. ft.
Year Built : 1991
Exterior Construction : Brick
Floors : Wood
Heat : Central,Electric
HOA / Subdivision : Metes & Bounds
Listing Provided by : Amanda Howard Sothebys International Realty
MLS Status : Active
Listing # : RTC2985704
Schools near 2512 Lewisburg Hwy, Fayetteville, TN 37334 :
Ralph Askins School, Fayetteville Middle School, Fayetteville High School
Additional details
Heating : Yes
Parking Features : Garage Door Opener,Detached,Circular Driveway
Pool Features : Above Ground
Lot Size Area : 42.47 Sq. Ft.
Building Area Total : 6954 Sq. Ft.
Lot Size Acres : 42.47 Acres
Living Area : 6954 Sq. Ft.
Lot Features : Sloped,Views,Wooded
Office Phone : 2567999333
Number of Bedrooms : 4
Number of Bathrooms : 5
Full Bathrooms : 5
Possession : Close Of Escrow
Cooling : 1
Garage Spaces : 5
Architectural Style : Other
Private Pool : 1
Patio and Porch Features : Deck,Covered,Patio,Porch
Levels : Two
Basement : Crawl Space
Stories : 2
Utilities : Electricity Available,Water Available
Parking Space : 5
Sewer : Septic Tank
Virtual Tour
Location 2512 Lewisburg Hwy, TN 37334
Directions to 2512 Lewisburg Hwy, TN 37334
Head north on Main Ave S toward College St E, Main Ave S turns slightly left and becomes US-431 N/Bright Ave, Continue to follow US-431 N, driveway entrance will be on the left
Ready to Start the Conversation?
We're ready when you are.
 © 2026 Listings courtesy of RealTracs, Inc. as distributed by MLS GRID. IDX information is provided exclusively for consumers' personal non-commercial use and may not be used for any purpose other than to identify prospective properties consumers may be interested in purchasing. The IDX data is deemed reliable but is not guaranteed by MLS GRID and may be subject to an end user license agreement prescribed by the Member Participant's applicable MLS. Based on information submitted to the MLS GRID as of January 21, 2026 10:00 AM CST. All data is obtained from various sources and may not have been verified by broker or MLS GRID. Supplied Open House Information is subject to change without notice. All information should be independently reviewed and verified for accuracy. Properties may or may not be listed by the office/agent presenting the information. Some IDX listings have been excluded from this website.
© 2026 Listings courtesy of RealTracs, Inc. as distributed by MLS GRID. IDX information is provided exclusively for consumers' personal non-commercial use and may not be used for any purpose other than to identify prospective properties consumers may be interested in purchasing. The IDX data is deemed reliable but is not guaranteed by MLS GRID and may be subject to an end user license agreement prescribed by the Member Participant's applicable MLS. Based on information submitted to the MLS GRID as of January 21, 2026 10:00 AM CST. All data is obtained from various sources and may not have been verified by broker or MLS GRID. Supplied Open House Information is subject to change without notice. All information should be independently reviewed and verified for accuracy. Properties may or may not be listed by the office/agent presenting the information. Some IDX listings have been excluded from this website.
