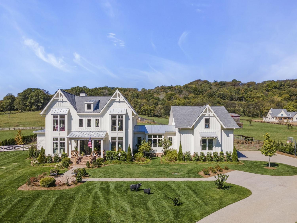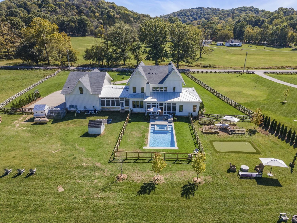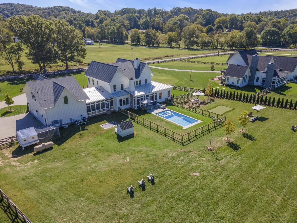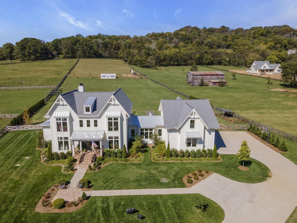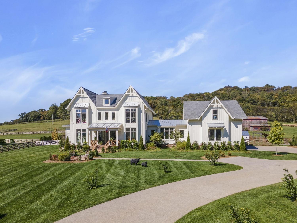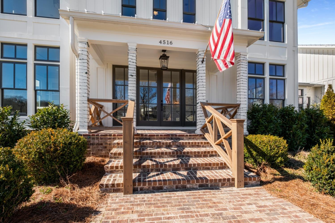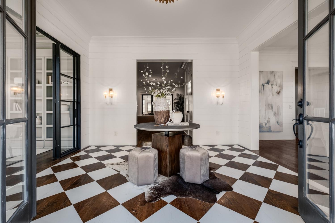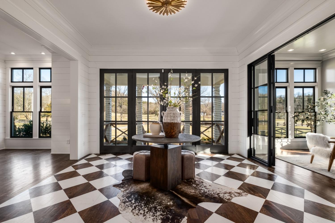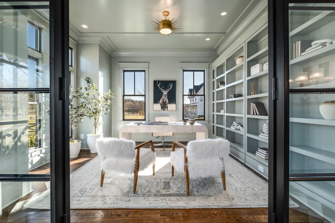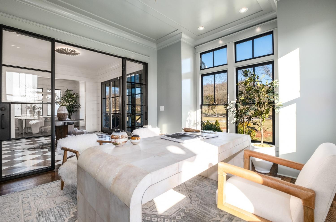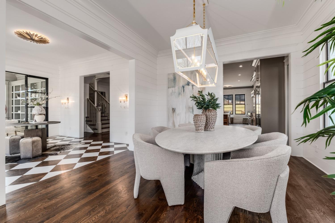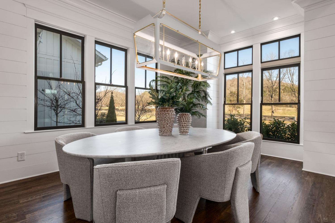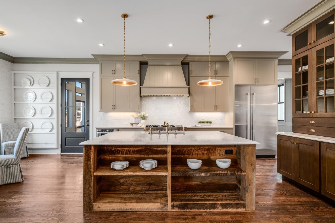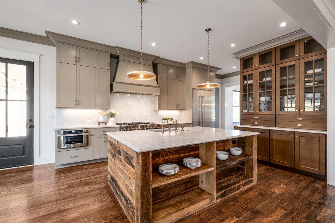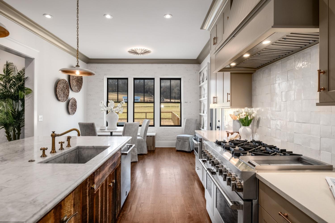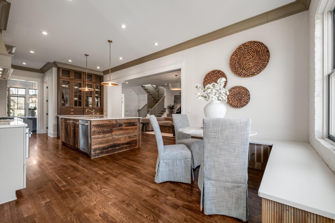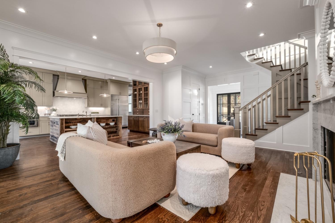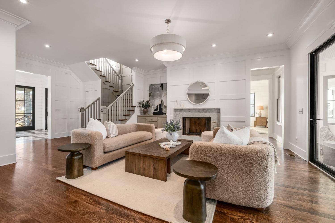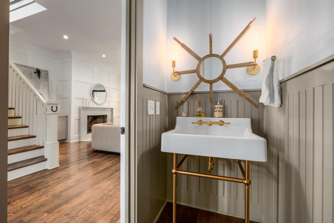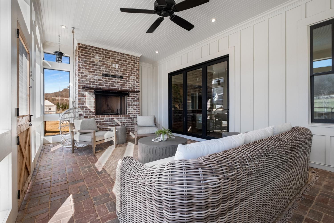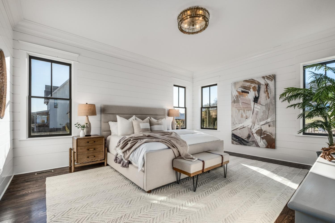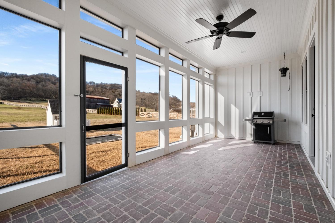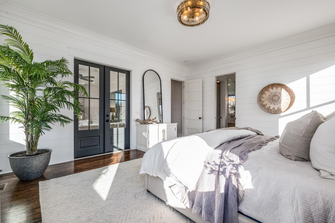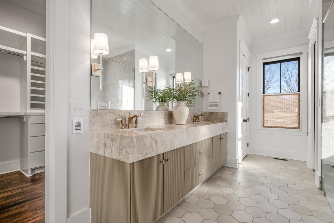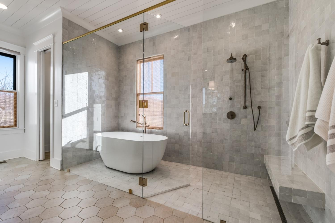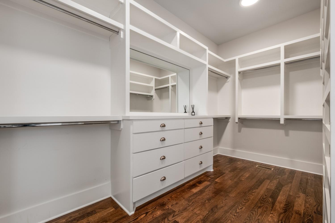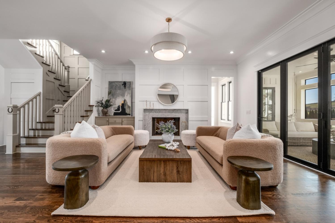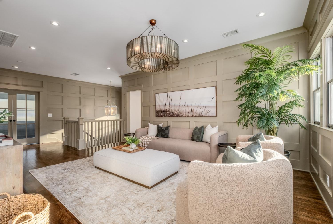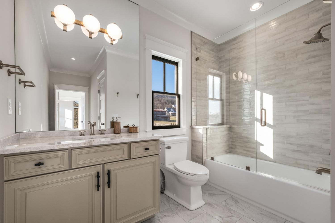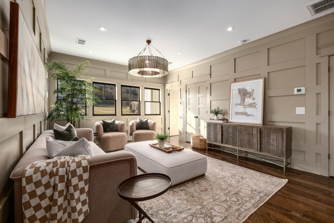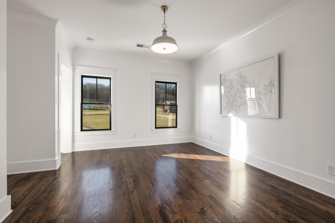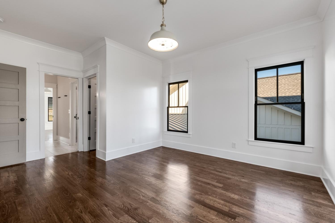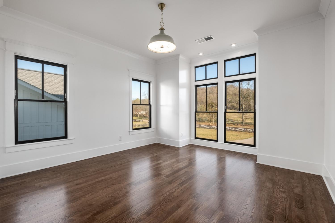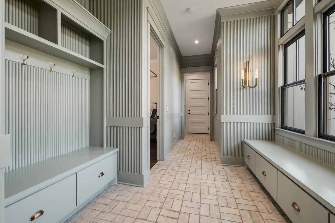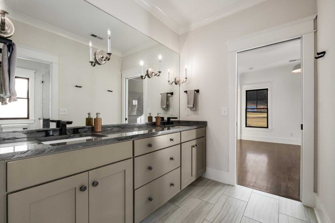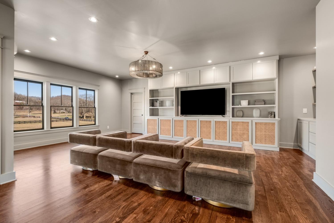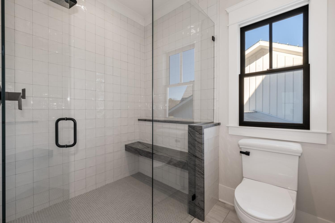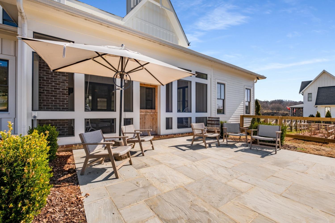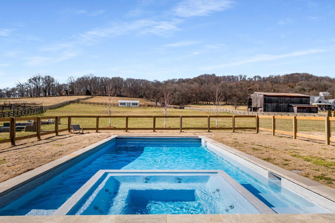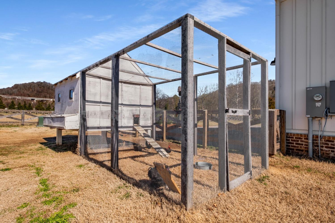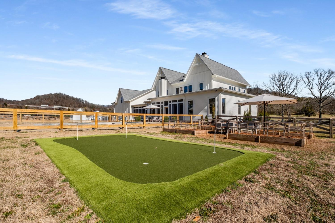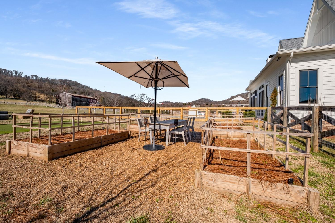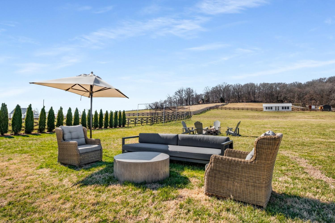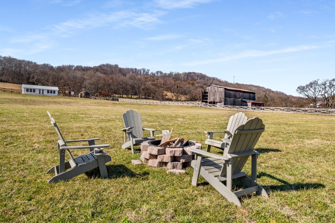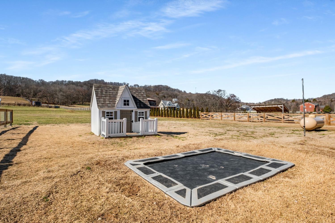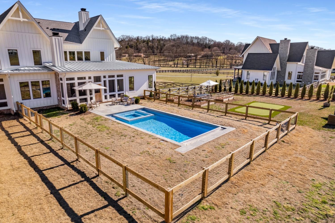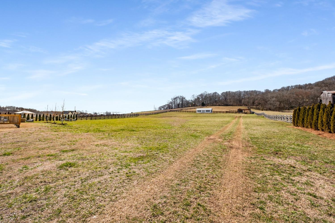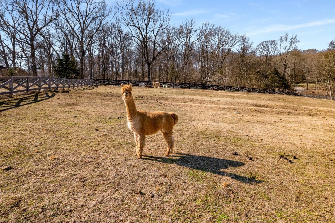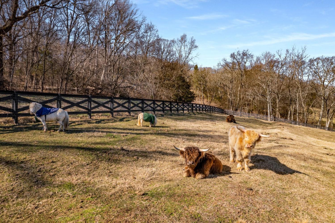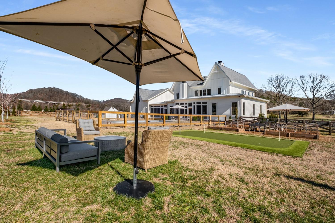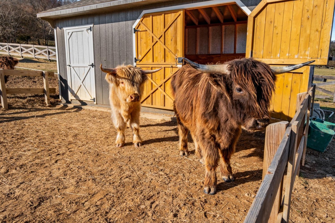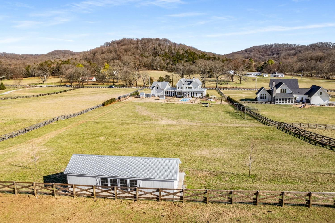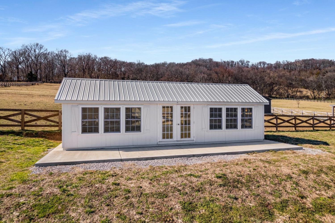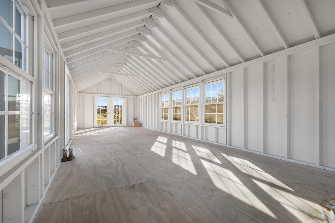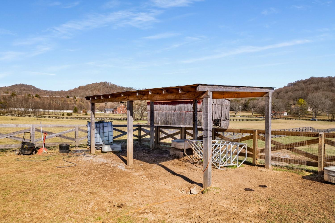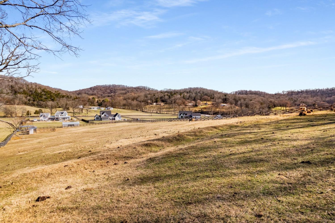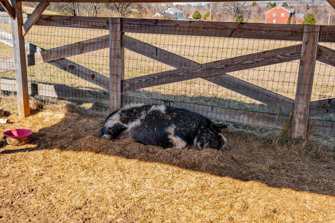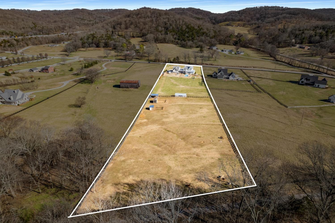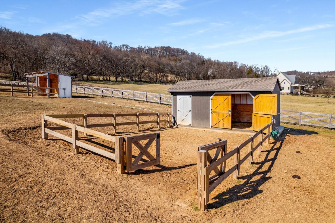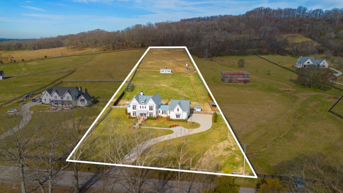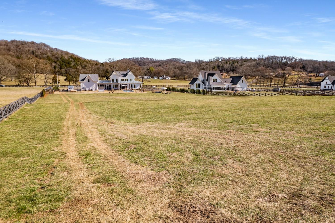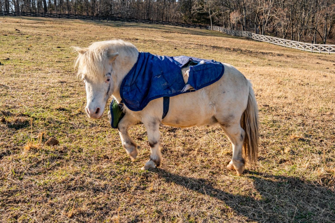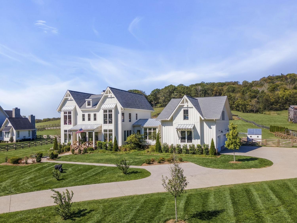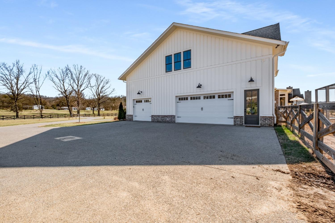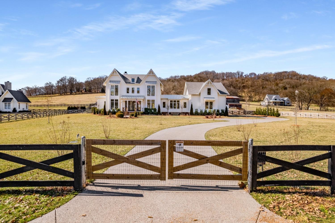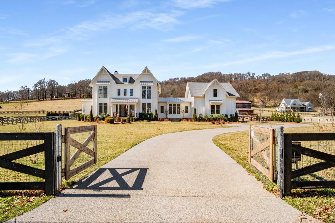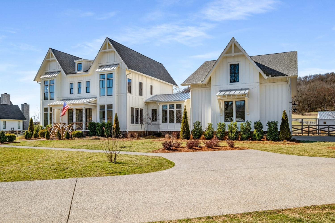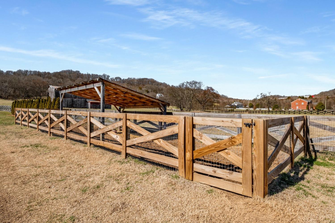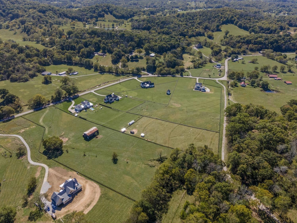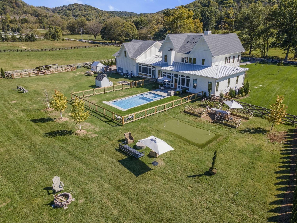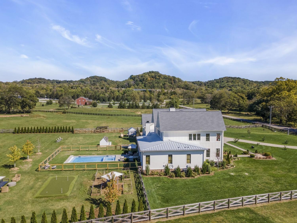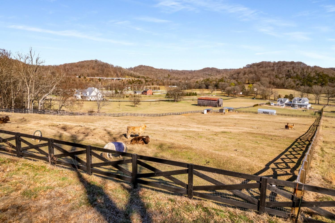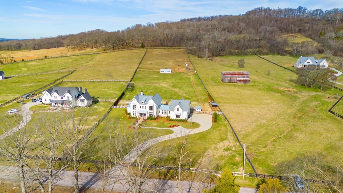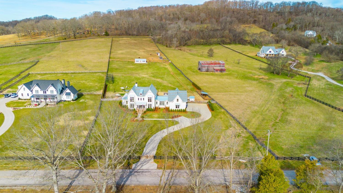 MIDDLE TENNESSEE REAL ESTATE
MIDDLE TENNESSEE REAL ESTATE
4514 Harpeth School Rd, Franklin, TN 37064 For Sale
Single Family Residence
- Single Family Residence
- Beds: 5
- Baths: 7
- 5,345 sq ft
Description
This property epitomizes the perfect fusion of idyllic country living and unparalleled proximity to modern amenities, situated just minutes from downtown Franklin, Berry Farms, Cool Springs Mall and the First Bank Amphitheater. Spanning 5.15 acres, the property is fully enclosed with both perimeter and cross fencing, secured by electronic entry gates. The Sellers have undertaken extensive enhancements of both the interior and exterior including an in-ground pool with an integrated spa, an in-ground trampoline, a small barn, a lean-to shed for livestock, chicken coop, childrens playhouse, bunk house, vegetable planter boxes and curated landscaping. The home has a well appointed main level with a gracious primary suite and a guest suite, while the upper floor features 3 additional bedrooms and TV lounge area. Two covered and screened porches offer views of the pool, one with a cozy fireplace for added ambiance. The modern farmhouse is a beautiful blend of contemporary design and rustic elegance featuring custom woodwork throughout, a distressed antique kitchen island with a marble countertop and integrated sink, and a built-in fluted banquette with ample storage. The primary bath has a fluted wood double vanity, a custom glass shower wall and heated floors.The bonus room above the garage is a refined space for entertainment, complete with a custom-built entertainment center and bar, and a powder bath.2 Laundry rooms. Please see attached list of property and home improvements. There are two property videos- one during summer and one winter. Last few pictures were taken last summer.
Property Details
Status : Active
County : Williamson County, TN
Property Type : Residential
Area : 5,345 sq. ft.
Yard : Full
Year Built : 2023
Exterior Construction : Hardboard Siding
Floors : Wood,Tile
Heat : Central,Propane
HOA / Subdivision : Harpeth School Rd
Listing Provided by : French King Fine Properties
MLS Status : Active
Listing # : RTC2985736
Schools near 4514 Harpeth School Rd, Franklin, TN 37064 :
Bethesda Elementary, Thompson's Station Middle School, Summit High School
Additional details
Heating : Yes
Parking Features : Garage Door Opener,Garage Faces Side,Concrete,Driveway
Pool Features : In Ground
Lot Size Area : 5.16 Sq. Ft.
Building Area Total : 5345 Sq. Ft.
Lot Size Acres : 5.16 Acres
Living Area : 5345 Sq. Ft.
Lot Features : Cleared
Office Phone : 6152922622
Number of Bedrooms : 5
Number of Bathrooms : 7
Full Bathrooms : 4
Half Bathrooms : 3
Possession : Close Of Escrow
Cooling : 1
Garage Spaces : 3
Private Pool : 1
Patio and Porch Features : Patio,Covered,Porch,Screened
Levels : Three Or More
Basement : None,Crawl Space
Stories : 2
Utilities : Electricity Available,Water Available
Parking Space : 8
Sewer : Septic Tank
Location 4514 Harpeth School Rd, TN 37064
Directions to 4514 Harpeth School Rd, TN 37064
I-65S take I-840 west to the first exit which is Lewisburg Pike/431. Continue south on Lewisburg Pike to Harpeth School Road on your left.
Ready to Start the Conversation?
We're ready when you are.
 © 2025 Listings courtesy of RealTracs, Inc. as distributed by MLS GRID. IDX information is provided exclusively for consumers' personal non-commercial use and may not be used for any purpose other than to identify prospective properties consumers may be interested in purchasing. The IDX data is deemed reliable but is not guaranteed by MLS GRID and may be subject to an end user license agreement prescribed by the Member Participant's applicable MLS. Based on information submitted to the MLS GRID as of September 16, 2025 10:00 AM CST. All data is obtained from various sources and may not have been verified by broker or MLS GRID. Supplied Open House Information is subject to change without notice. All information should be independently reviewed and verified for accuracy. Properties may or may not be listed by the office/agent presenting the information. Some IDX listings have been excluded from this website.
© 2025 Listings courtesy of RealTracs, Inc. as distributed by MLS GRID. IDX information is provided exclusively for consumers' personal non-commercial use and may not be used for any purpose other than to identify prospective properties consumers may be interested in purchasing. The IDX data is deemed reliable but is not guaranteed by MLS GRID and may be subject to an end user license agreement prescribed by the Member Participant's applicable MLS. Based on information submitted to the MLS GRID as of September 16, 2025 10:00 AM CST. All data is obtained from various sources and may not have been verified by broker or MLS GRID. Supplied Open House Information is subject to change without notice. All information should be independently reviewed and verified for accuracy. Properties may or may not be listed by the office/agent presenting the information. Some IDX listings have been excluded from this website.
