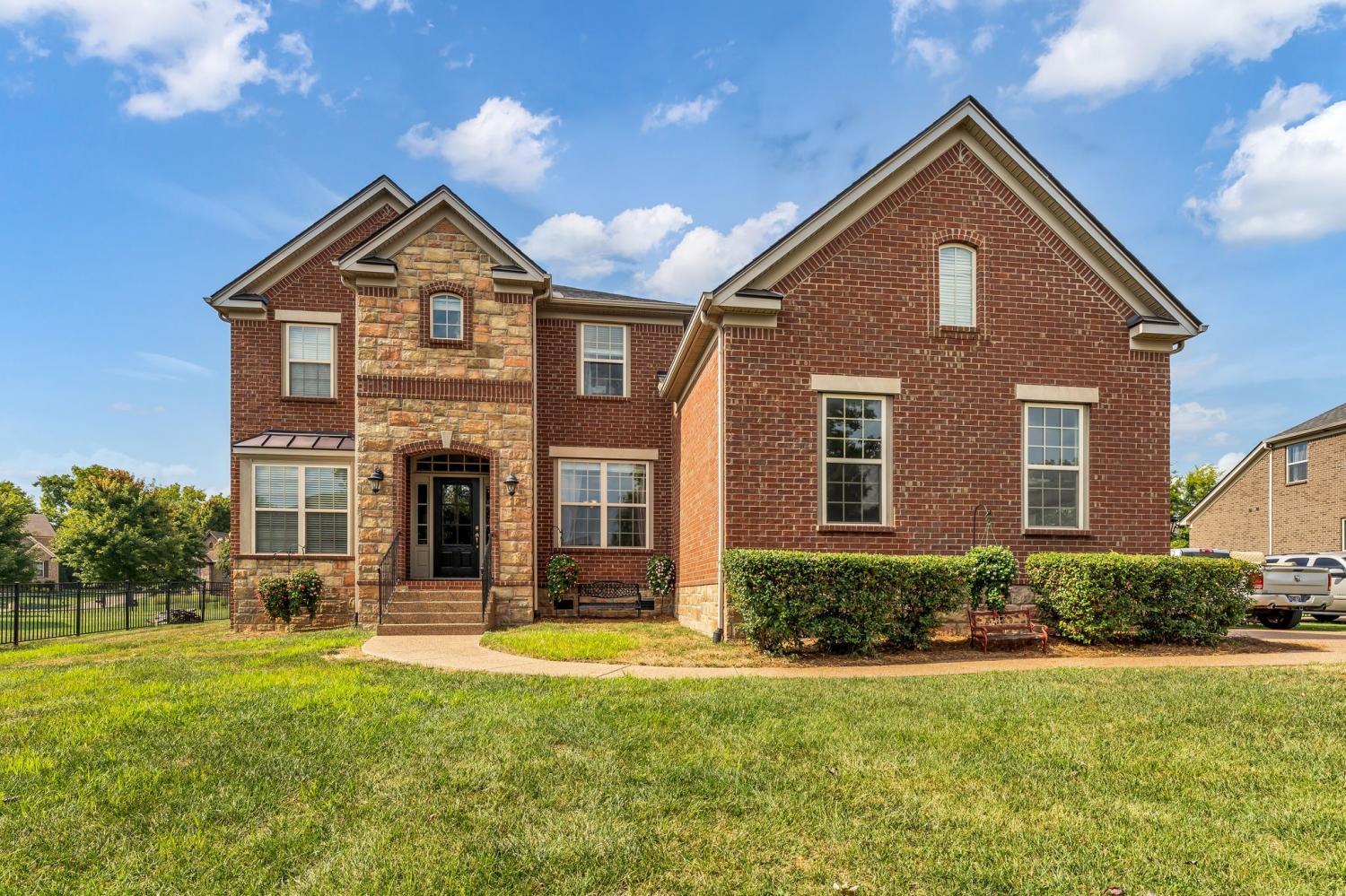 MIDDLE TENNESSEE REAL ESTATE
MIDDLE TENNESSEE REAL ESTATE

1042 Smokerise Ln, Hendersonville, TN 37075 For Sale
Single Family Residence
- Single Family Residence
- Beds: 5
- Baths: 4
- 3,203 sq ft
Description
**Seller offering $5,000 concession with acceptable offer** Welcome to 1042 Smokerise Ln, located in the highly sought-after Autumn Creek community and zoned for some of Hendersonville’s top-rated schools. This all-brick home offers over 3,200 sq. ft. of living space with 5 bedrooms, 4 full baths, and a dedicated main level study with barn doors—providing room for everyone. The spacious primary suite offers a huge walk-in closet and additional attic storage beyond. The home has been thoughtfully updated with a brand-new roof (2024), newer water heater (2 years old), and an F5-rated storm shelter in the garage for peace of mind. Outdoor living shines with a newly added $30,000 covered patio, perfect for entertaining or relaxing year-round. 90% fenced yard only need 50 feet of front fence to fully enclose with fence. This desired neighborhood has lots of amenities to enjoy with the park, pool and playground. Only minutes to shops, dining, golf, parks and Old Hickory Lake. 30 minutes to downtown Nashville or the airport. With its spacious layout, recent updates, and premium location, this home is truly a Hendersonville gem you won’t want to miss. 1% lender credit with use of preferred lender.
Property Details
Status : Active
Address : 1042 Smokerise Ln Hendersonville TN 37075
County : Sumner County, TN
Property Type : Residential
Area : 3,203 sq. ft.
Yard : Partial
Year Built : 2010
Exterior Construction : Brick
Floors : Carpet,Wood,Tile
Heat : Central,Natural Gas
HOA / Subdivision : Autumn Creek Sec 7
Listing Provided by : Bernie Gallerani Real Estate
MLS Status : Active
Listing # : RTC2985914
Schools near 1042 Smokerise Ln, Hendersonville, TN 37075 :
Dr. William Burrus Elementary at Drakes Creek, Knox Doss Middle School at Drakes Creek, Beech Sr High School
Additional details
Association Fee : $75.00
Association Fee Frequency : Monthly
Heating : Yes
Parking Features : Garage Faces Side,Aggregate
Lot Size Area : 0.31 Sq. Ft.
Building Area Total : 3203 Sq. Ft.
Lot Size Acres : 0.31 Acres
Lot Size Dimensions : 90 X 166.48 IRR
Living Area : 3203 Sq. Ft.
Lot Features : Level
Office Phone : 6152658284
Number of Bedrooms : 5
Number of Bathrooms : 4
Full Bathrooms : 4
Possession : Negotiable
Cooling : 1
Garage Spaces : 3
Architectural Style : Traditional
Patio and Porch Features : Patio,Covered,Porch
Levels : Two
Basement : None
Stories : 2
Utilities : Electricity Available,Natural Gas Available,Water Available
Parking Space : 3
Sewer : Public Sewer
Location 1042 Smokerise Ln, TN 37075
Directions to 1042 Smokerise Ln, TN 37075
From Nashville, I 65 N, exit onto 386 toward Gallatin, exit 7 turn left onto Indian Lake/Drakes Creek Rd, R onto Misty Wy, R onto Ashington Cir, R onto Smokerise, home on the left
Ready to Start the Conversation?
We're ready when you are.
 © 2025 Listings courtesy of RealTracs, Inc. as distributed by MLS GRID. IDX information is provided exclusively for consumers' personal non-commercial use and may not be used for any purpose other than to identify prospective properties consumers may be interested in purchasing. The IDX data is deemed reliable but is not guaranteed by MLS GRID and may be subject to an end user license agreement prescribed by the Member Participant's applicable MLS. Based on information submitted to the MLS GRID as of September 7, 2025 10:00 PM CST. All data is obtained from various sources and may not have been verified by broker or MLS GRID. Supplied Open House Information is subject to change without notice. All information should be independently reviewed and verified for accuracy. Properties may or may not be listed by the office/agent presenting the information. Some IDX listings have been excluded from this website.
© 2025 Listings courtesy of RealTracs, Inc. as distributed by MLS GRID. IDX information is provided exclusively for consumers' personal non-commercial use and may not be used for any purpose other than to identify prospective properties consumers may be interested in purchasing. The IDX data is deemed reliable but is not guaranteed by MLS GRID and may be subject to an end user license agreement prescribed by the Member Participant's applicable MLS. Based on information submitted to the MLS GRID as of September 7, 2025 10:00 PM CST. All data is obtained from various sources and may not have been verified by broker or MLS GRID. Supplied Open House Information is subject to change without notice. All information should be independently reviewed and verified for accuracy. Properties may or may not be listed by the office/agent presenting the information. Some IDX listings have been excluded from this website.
















