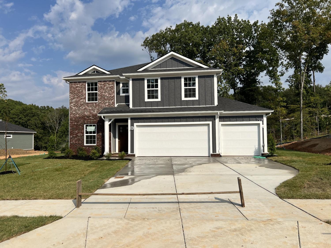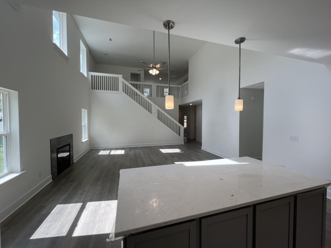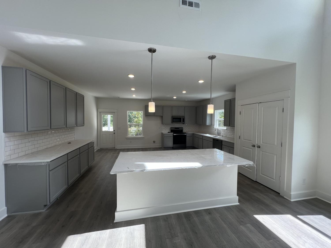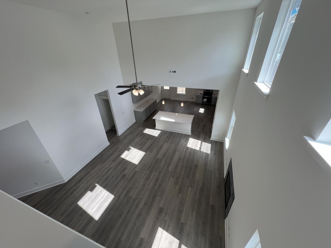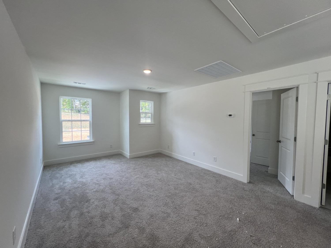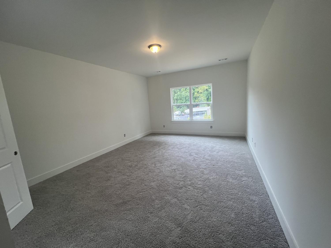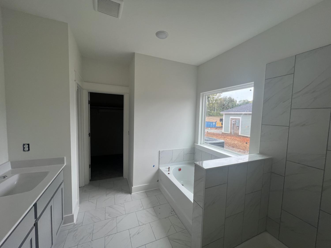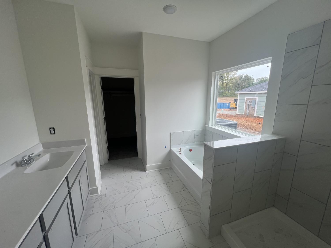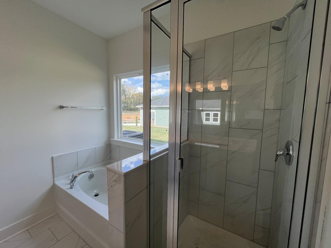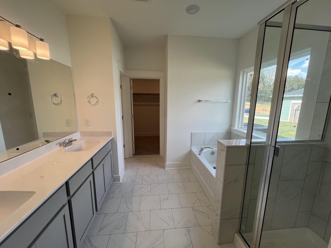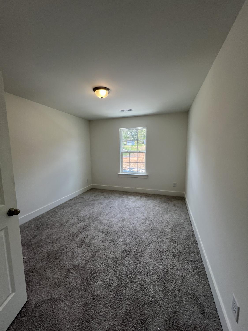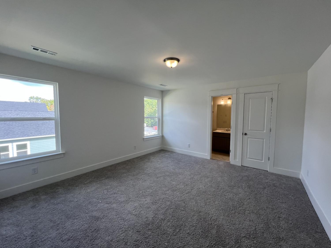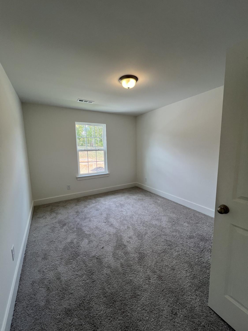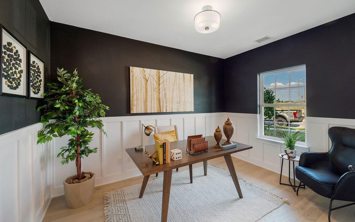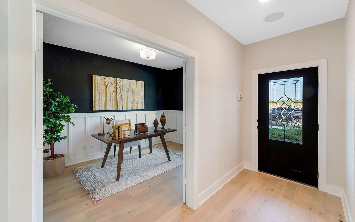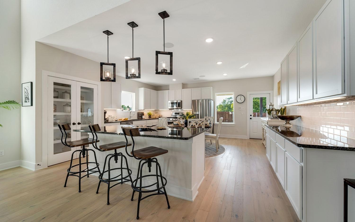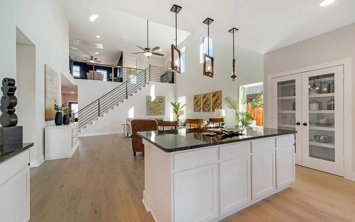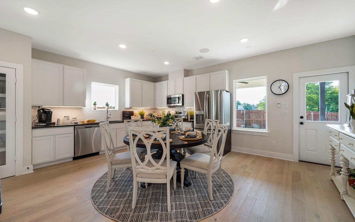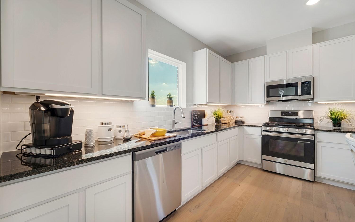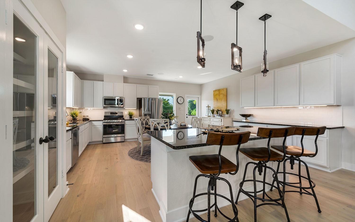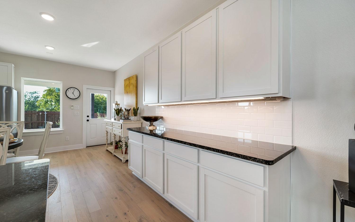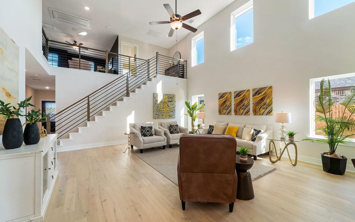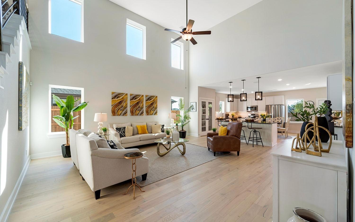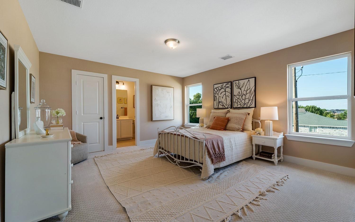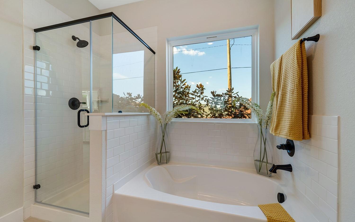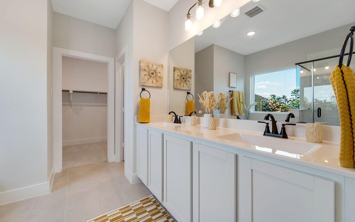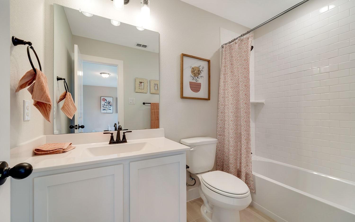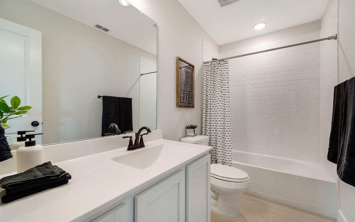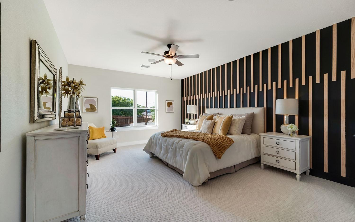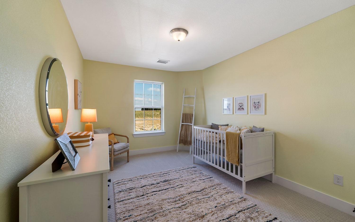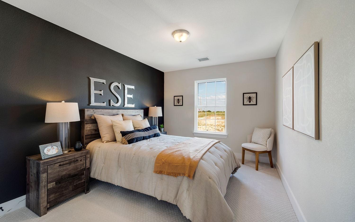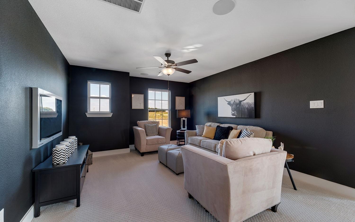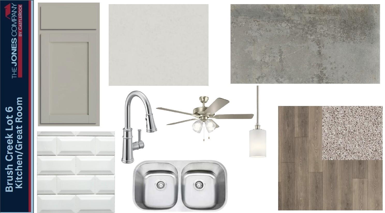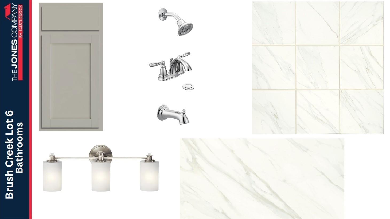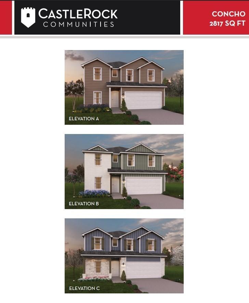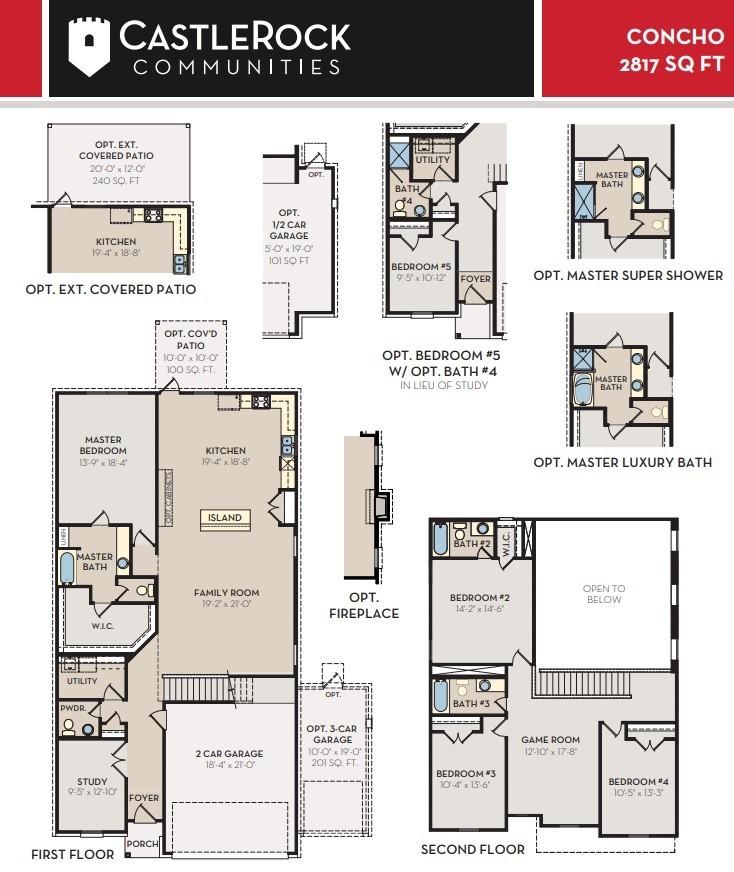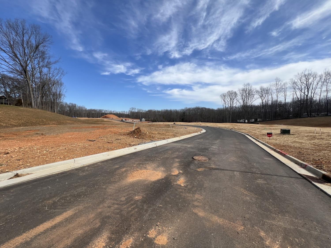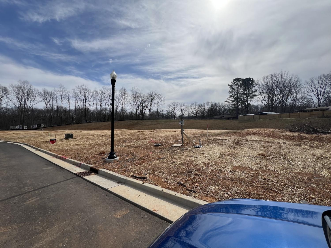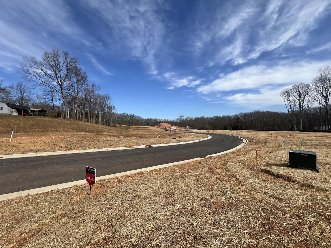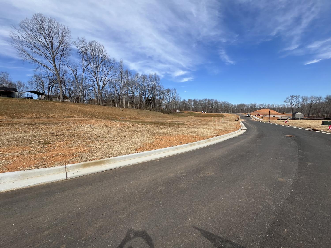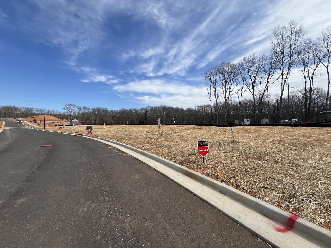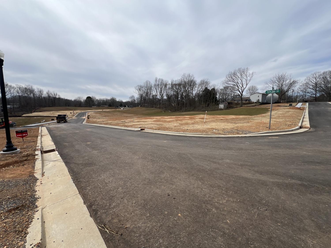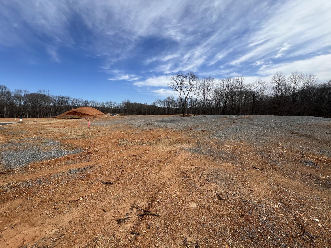 MIDDLE TENNESSEE REAL ESTATE
MIDDLE TENNESSEE REAL ESTATE
7228 Fairlawn Dr, Fairview, TN 37062 For Sale
Single Family Residence
- Single Family Residence
- Beds: 5
- Baths: 4
- 2,806 sq ft
Description
Model Now Open!Every square foot is maximized with our Concho plan – the ideal home for the growing family. This 5-bedroom home offers space, flexibility and comfort. Entering your new home from your spacious porch, you are met with a foyer leading to your 2nd main level bedroom. Travel further down the hall and you will discover the entry to your walk-in utility room and the convenient downstairs powder room. Need a little more room for your tools or holiday decorations? Luckily, the Concho plan bears a standard 3 car garage! Past the utility room, and you are led to the heart of the home - the open-concept, two-story family room adjoined by the oversized kitchen and breakfast area. The kitchen accommodates sleek granite countertops, flat-panel birch cabinets (with the option to add more), as well as a kitchen island! One of the most exclusive options this floor plan offers is the ability to add in an extended covered patio off the kitchen area. Talk about the perfect outdoor sanctuary! Finally, the first floor holds your private master suite with an elegant master bathroom. The master bathroom holds cultured marble countertops with the option of dual vanities, a luxury tub with showe , and an expansive walk-in closet! Roam up the stairs to the second floor which is filled with three additional bedrooms, two full bathrooms and an oversized game room perfect for game nights with the family. In the Concho home, you will never have to sacrifice your space or comfort. There is something for the entire family to enjoy! With the copious amounts of included features and favorable options, you can bring your visions to life and will truly cherish your new CastleRock Concho home! September Promotion: 3.99% for first 2 years 4.99% year 3-30 and $10k towards closing costs PLUS one year of free homeowners insurance! (FHA & VA - must use preferred lender - Rory Lithgow w/ Interlinc 615-300-3853).
Property Details
Status : Active
County : Williamson County, TN
Property Type : Residential
Area : 2,806 sq. ft.
Year Built : 2025
Exterior Construction : Fiber Cement,Brick
Floors : Carpet,Laminate,Tile
Heat : Central,ENERGY STAR Qualified Equipment,Electric,Heat Pump,Zoned
HOA / Subdivision : Brush Creek
Listing Provided by : CastleRock dba The Jones Company
MLS Status : Active
Listing # : RTC2985945
Schools near 7228 Fairlawn Dr, Fairview, TN 37062 :
Westwood Elementary School, Fairview Middle School, Fairview High School
Additional details
Association Fee : $85.00
Association Fee Frequency : Monthly
Assocation Fee 2 : $800.00
Association Fee 2 Frequency : One Time
Heating : Yes
Parking Features : Garage Door Opener,Garage Faces Front
Lot Size Area : 0.37 Sq. Ft.
Building Area Total : 2806 Sq. Ft.
Lot Size Acres : 0.37 Acres
Living Area : 2806 Sq. Ft.
Lot Features : Sloped
Office Phone : 6157718006
Number of Bedrooms : 5
Number of Bathrooms : 4
Full Bathrooms : 4
Possession : Close Of Escrow
Cooling : 1
Garage Spaces : 3
New Construction : 1
Patio and Porch Features : Porch,Covered
Levels : Two
Basement : None
Stories : 2
Utilities : Electricity Available,Water Available,Cable Connected
Parking Space : 3
Sewer : Public Sewer
Location 7228 Fairlawn Dr, TN 37062
Directions to 7228 Fairlawn Dr, TN 37062
From Downtown Franklin - 96 West - left on HWY 100 - (3 miles to Brush Creek Road) Right Brush Creek Rd. - Immediate right on Fairlawn Dr.
Ready to Start the Conversation?
We're ready when you are.
 © 2025 Listings courtesy of RealTracs, Inc. as distributed by MLS GRID. IDX information is provided exclusively for consumers' personal non-commercial use and may not be used for any purpose other than to identify prospective properties consumers may be interested in purchasing. The IDX data is deemed reliable but is not guaranteed by MLS GRID and may be subject to an end user license agreement prescribed by the Member Participant's applicable MLS. Based on information submitted to the MLS GRID as of October 19, 2025 10:00 AM CST. All data is obtained from various sources and may not have been verified by broker or MLS GRID. Supplied Open House Information is subject to change without notice. All information should be independently reviewed and verified for accuracy. Properties may or may not be listed by the office/agent presenting the information. Some IDX listings have been excluded from this website.
© 2025 Listings courtesy of RealTracs, Inc. as distributed by MLS GRID. IDX information is provided exclusively for consumers' personal non-commercial use and may not be used for any purpose other than to identify prospective properties consumers may be interested in purchasing. The IDX data is deemed reliable but is not guaranteed by MLS GRID and may be subject to an end user license agreement prescribed by the Member Participant's applicable MLS. Based on information submitted to the MLS GRID as of October 19, 2025 10:00 AM CST. All data is obtained from various sources and may not have been verified by broker or MLS GRID. Supplied Open House Information is subject to change without notice. All information should be independently reviewed and verified for accuracy. Properties may or may not be listed by the office/agent presenting the information. Some IDX listings have been excluded from this website.
