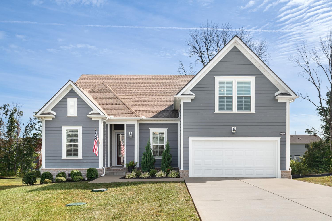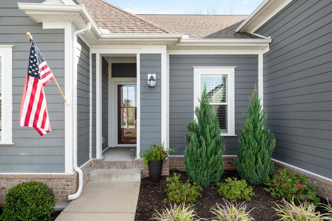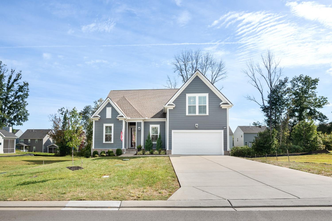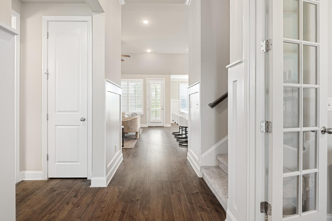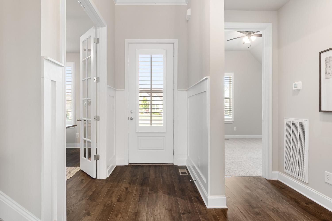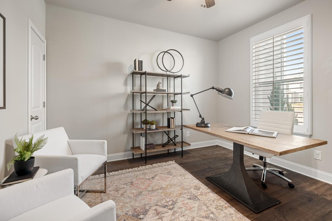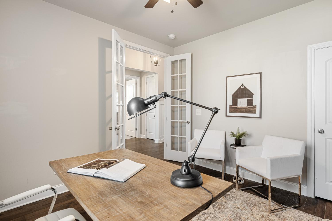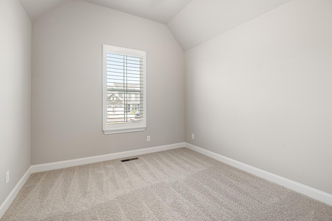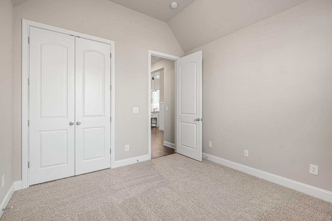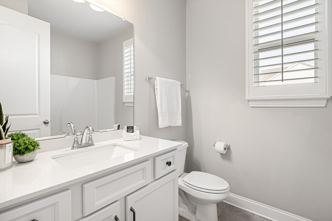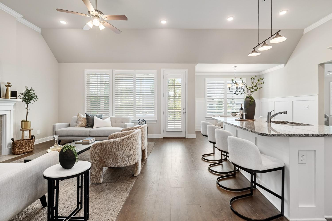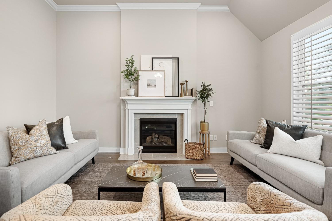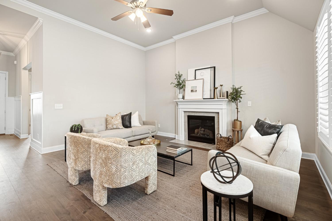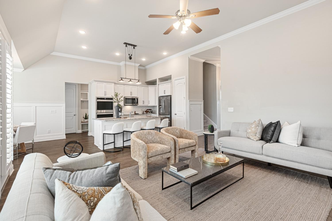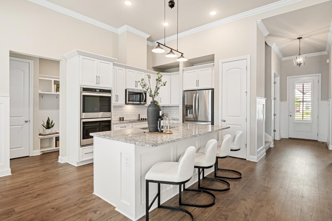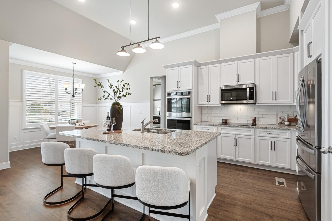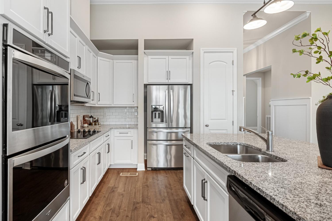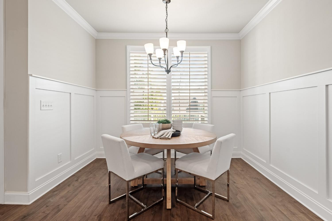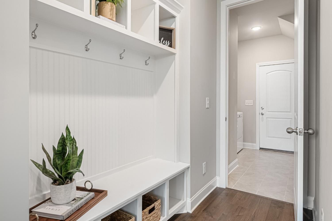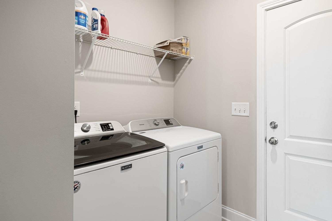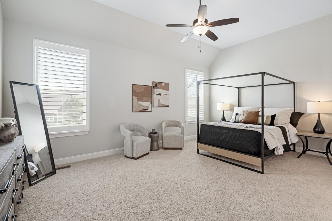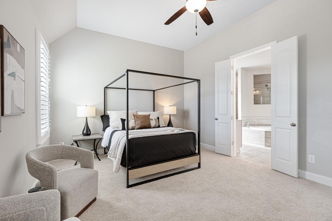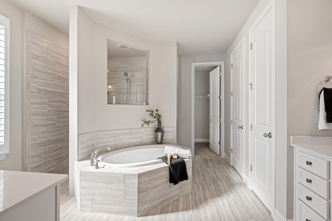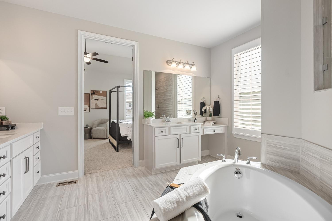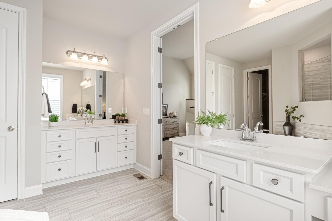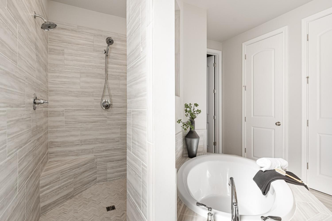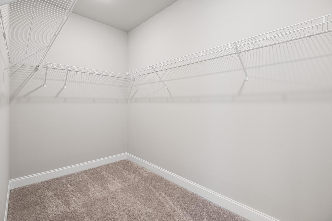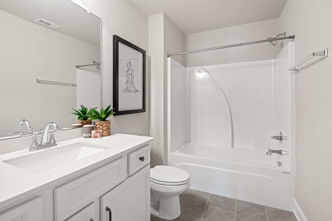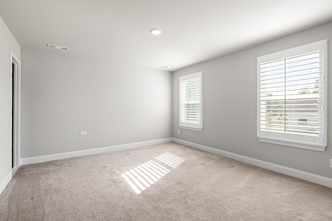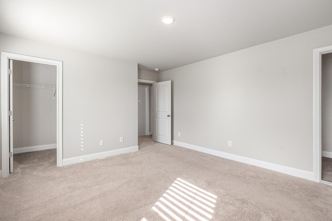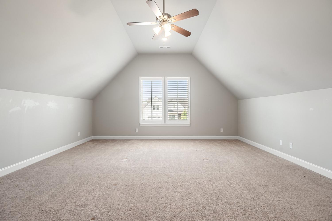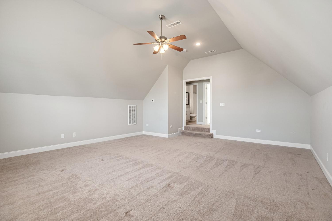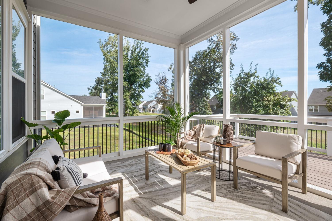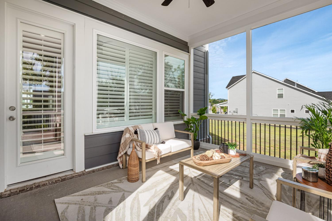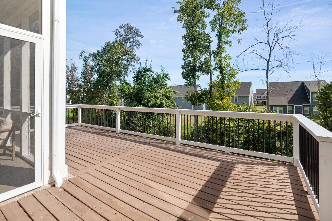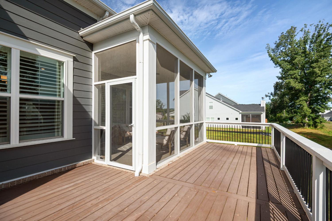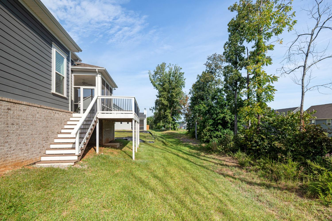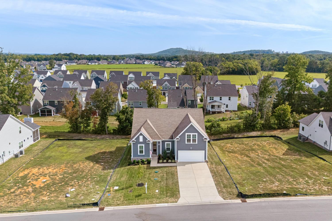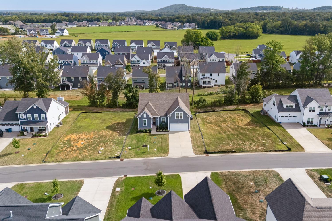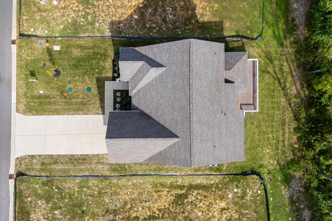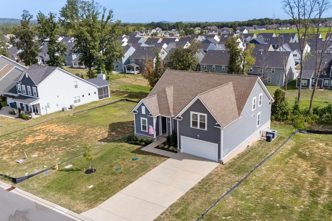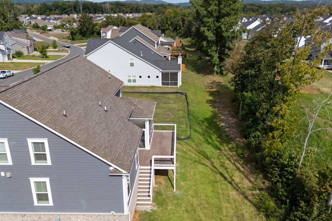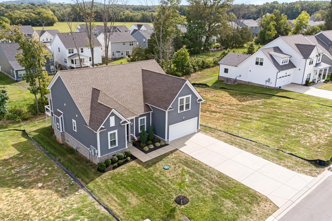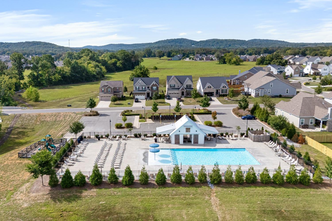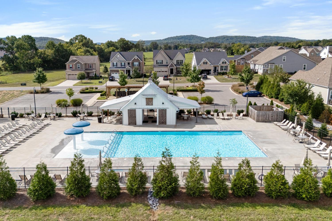 MIDDLE TENNESSEE REAL ESTATE
MIDDLE TENNESSEE REAL ESTATE
6449 Desmond Ave, Murfreesboro, TN 37128 For Sale
Single Family Residence
- Single Family Residence
- Beds: 4
- Baths: 3
- 2,646 sq ft
Description
**Welcome to this stunning Hadley model built by Celebration Homes!** This 4-bedroom, 3-full bath home with a spacious bonus room offers an open layout designed for both everyday living and effortless entertaining. Step inside to find **upgrades throughout**, including plantation shutters, a cozy fireplace, and a gourmet kitchen with a double oven. The oversized primary suite features a spa-like bath with a **luxurious extra-large shower with dual shower heads, a relaxing soaker tub, and double vanities**—perfectly paired with a spacious his-and-hers retreat. Enjoy outdoor living year-round on the **screened-in porch with peaceful morning views**, or host gatherings on the extended deck overlooking gorgeous sunsets. Just a few houses away, the neighborhood pool serves as the heart of the community—featuring **weekly food trucks, movie nights, holiday celebrations, and even July 4th fireworks**. This vibrant neighborhood creates a true sense of connection and belonging. With its like-new condition, thoughtful upgrades, and unbeatable location- near Interstate 840, this move-in ready home truly has it all. Don’t miss the chance to make it yours!
Property Details
Status : Active
Address : 6449 Desmond Ave Murfreesboro TN 37128
County : Rutherford County, TN
Property Type : Residential
Area : 2,646 sq. ft.
Year Built : 2021
Exterior Construction : Fiber Cement,Hardboard Siding
Floors : Carpet,Laminate
Heat : Heat Pump
HOA / Subdivision : South Haven Sec 8
Listing Provided by : Cadence Real Estate
MLS Status : Active
Listing # : RTC2985961
Schools near 6449 Desmond Ave, Murfreesboro, TN 37128 :
Poplar Hill Elementary, Stewarts Creek Middle School, Stewarts Creek High School
Additional details
Association Fee : $75.00
Association Fee Frequency : Monthly
Heating : Yes
Parking Features : Garage Faces Front,Concrete,Driveway
Building Area Total : 2646 Sq. Ft.
Lot Size Dimensions : 65x130
Living Area : 2646 Sq. Ft.
Office Phone : 6152359412
Number of Bedrooms : 4
Number of Bathrooms : 3
Full Bathrooms : 3
Possession : Immediate
Cooling : 1
Garage Spaces : 2
Architectural Style : Traditional
Patio and Porch Features : Deck,Screened
Levels : Two
Basement : None
Stories : 2
Utilities : Water Available
Parking Space : 6
Sewer : STEP System
Location 6449 Desmond Ave, TN 37128
Directions to 6449 Desmond Ave, TN 37128
840 to Almaville Rd to Ocala Rd. to Batbriar Rd to Desmond Ave
Ready to Start the Conversation?
We're ready when you are.
 © 2025 Listings courtesy of RealTracs, Inc. as distributed by MLS GRID. IDX information is provided exclusively for consumers' personal non-commercial use and may not be used for any purpose other than to identify prospective properties consumers may be interested in purchasing. The IDX data is deemed reliable but is not guaranteed by MLS GRID and may be subject to an end user license agreement prescribed by the Member Participant's applicable MLS. Based on information submitted to the MLS GRID as of September 10, 2025 10:00 AM CST. All data is obtained from various sources and may not have been verified by broker or MLS GRID. Supplied Open House Information is subject to change without notice. All information should be independently reviewed and verified for accuracy. Properties may or may not be listed by the office/agent presenting the information. Some IDX listings have been excluded from this website.
© 2025 Listings courtesy of RealTracs, Inc. as distributed by MLS GRID. IDX information is provided exclusively for consumers' personal non-commercial use and may not be used for any purpose other than to identify prospective properties consumers may be interested in purchasing. The IDX data is deemed reliable but is not guaranteed by MLS GRID and may be subject to an end user license agreement prescribed by the Member Participant's applicable MLS. Based on information submitted to the MLS GRID as of September 10, 2025 10:00 AM CST. All data is obtained from various sources and may not have been verified by broker or MLS GRID. Supplied Open House Information is subject to change without notice. All information should be independently reviewed and verified for accuracy. Properties may or may not be listed by the office/agent presenting the information. Some IDX listings have been excluded from this website.
