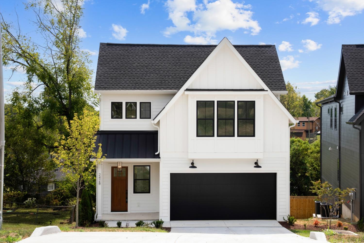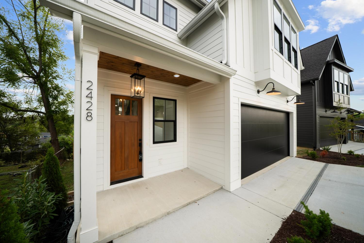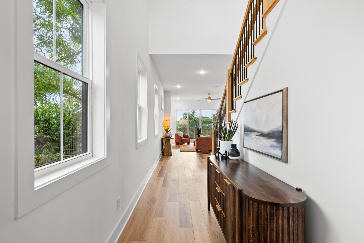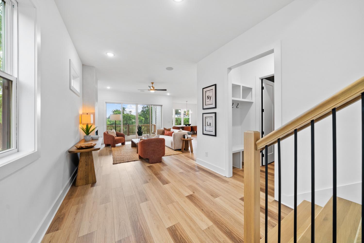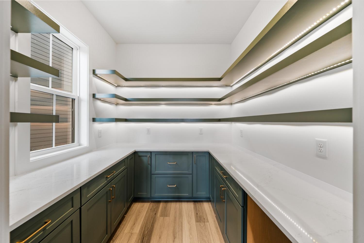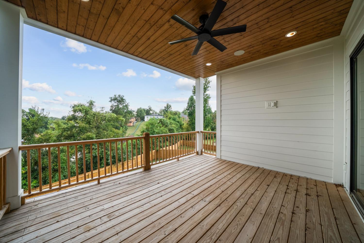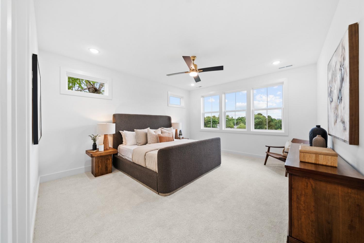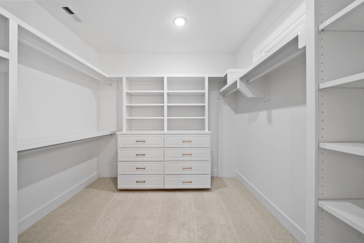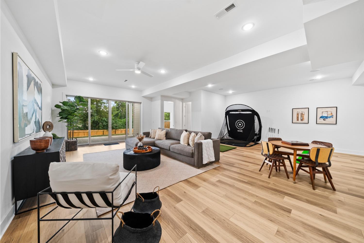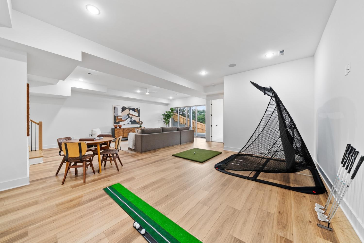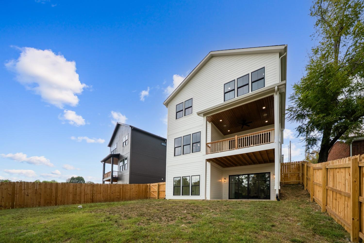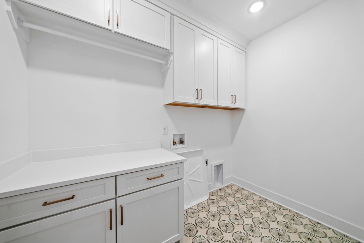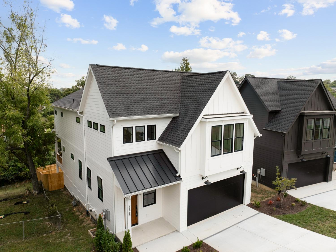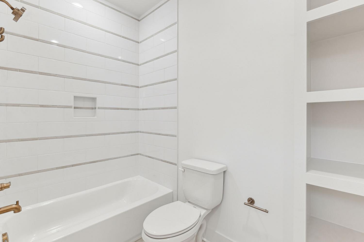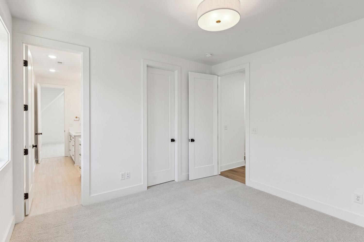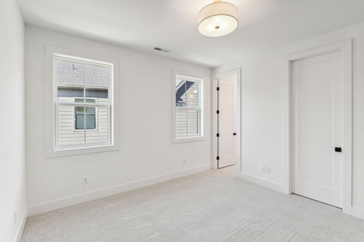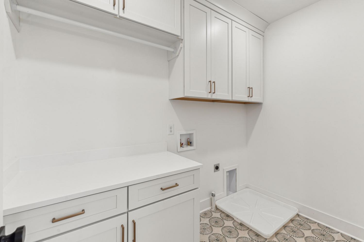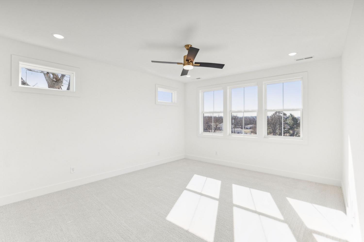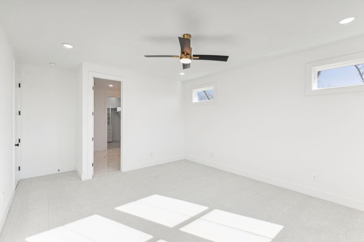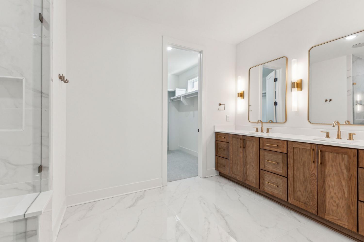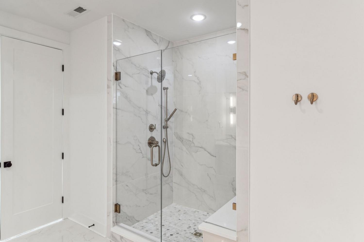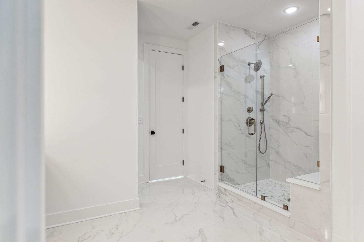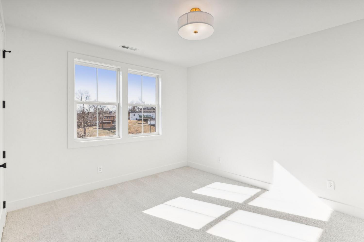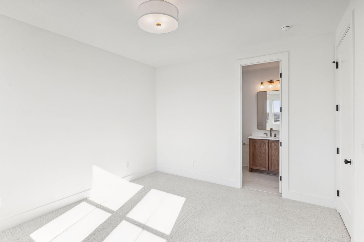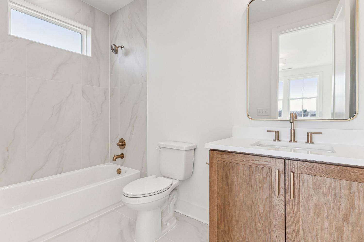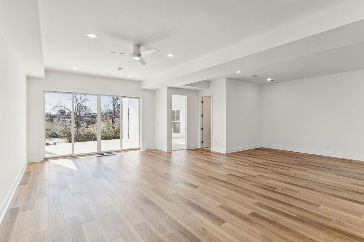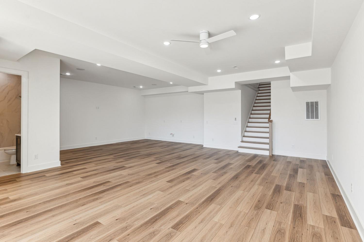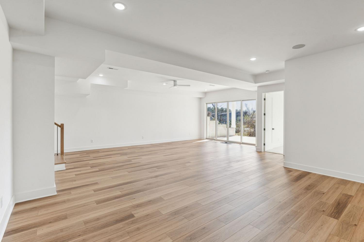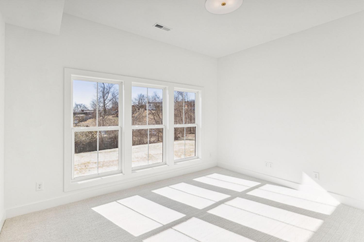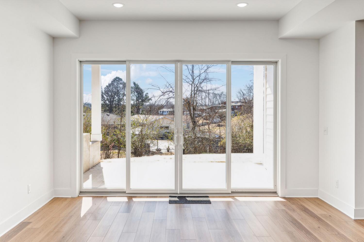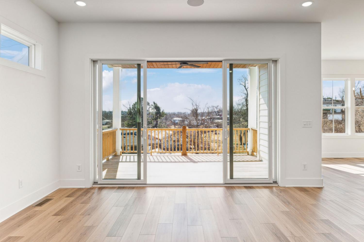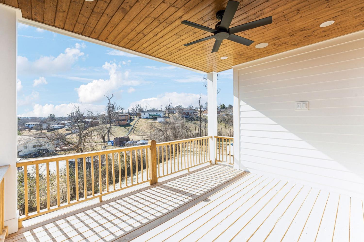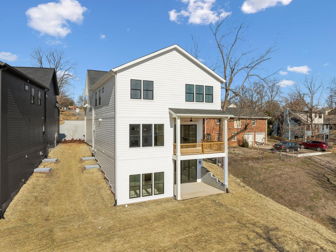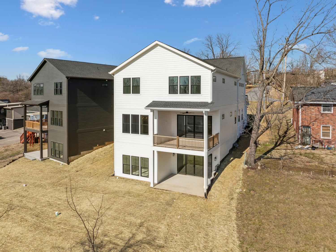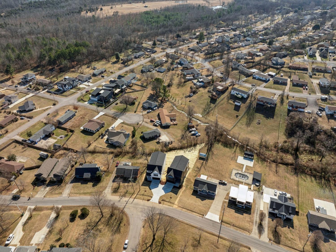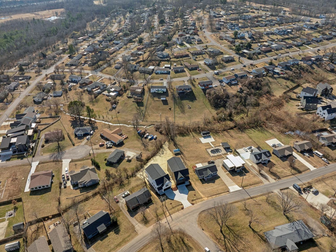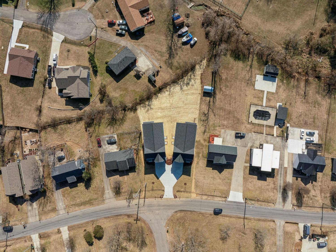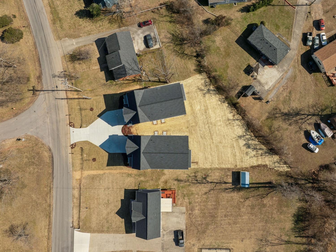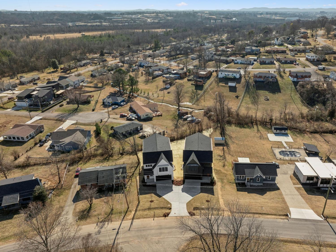 MIDDLE TENNESSEE REAL ESTATE
MIDDLE TENNESSEE REAL ESTATE
2428 Brittany Dr, Nashville, TN 37206 For Sale
Horizontal Property Regime - Detached
- Horizontal Property Regime - Detached
- Beds: 5
- Baths: 5
- 4,327 sq ft
Description
Welcome to 2428 Brittany Drive, a beautiful newer build just minutes from downtown Nashville. Spanning three finished levels, this home combines modern design with comfortable everyday living. The finished basement includes a bonus room, guest bedroom, full bath, and access to a covered patio. On the main level, the open layout features a light-filled living room with an electric fireplace and a chef’s kitchen with quartz countertops, stainless appliances, statement island, and walk-in pantry. A mudroom, powder bath, and two-car garage complete this floor. Upstairs, the primary suite offers a spa-style bath with walk-in shower and custom closet. Three additional bedrooms and baths include a Jack and Jill setup and a private en-suite. A second-floor balcony overlooks the backyard and neighborhood. With no HOA and a location just 10 minutes from the heart of the city, this home offers both style and convenience in one of Nashville’s most desirable areas.
Property Details
Status : Active
County : Davidson County, TN
Property Type : Residential
Area : 4,327 sq. ft.
Yard : Privacy
Year Built : 2024
Exterior Construction : Hardboard Siding
Floors : Carpet,Laminate,Tile
Heat : Central
HOA / Subdivision : 2426 Brittany Drive
Listing Provided by : eXp Realty
MLS Status : Active
Listing # : RTC2986083
Schools near 2428 Brittany Dr, Nashville, TN 37206 :
Rosebank Elementary, Stratford STEM Magnet School Lower Campus, Stratford STEM Magnet School Upper Campus
Additional details
Heating : Yes
Parking Features : Garage Faces Front
Lot Size Area : 0.05 Sq. Ft.
Building Area Total : 4327 Sq. Ft.
Lot Size Acres : 0.05 Acres
Living Area : 4327 Sq. Ft.
Office Phone : 8885195113
Number of Bedrooms : 5
Number of Bathrooms : 5
Full Bathrooms : 4
Half Bathrooms : 1
Possession : Close Of Escrow
Cooling : 1
Garage Spaces : 2
New Construction : 1
Levels : Three Or More
Basement : Finished
Stories : 3
Utilities : Water Available
Parking Space : 2
Sewer : Public Sewer
Location 2428 Brittany Dr, TN 37206
Directions to 2428 Brittany Dr, TN 37206
Off Riverside Drive and Eastland Ave.
Ready to Start the Conversation?
We're ready when you are.
 © 2025 Listings courtesy of RealTracs, Inc. as distributed by MLS GRID. IDX information is provided exclusively for consumers' personal non-commercial use and may not be used for any purpose other than to identify prospective properties consumers may be interested in purchasing. The IDX data is deemed reliable but is not guaranteed by MLS GRID and may be subject to an end user license agreement prescribed by the Member Participant's applicable MLS. Based on information submitted to the MLS GRID as of October 23, 2025 10:00 AM CST. All data is obtained from various sources and may not have been verified by broker or MLS GRID. Supplied Open House Information is subject to change without notice. All information should be independently reviewed and verified for accuracy. Properties may or may not be listed by the office/agent presenting the information. Some IDX listings have been excluded from this website.
© 2025 Listings courtesy of RealTracs, Inc. as distributed by MLS GRID. IDX information is provided exclusively for consumers' personal non-commercial use and may not be used for any purpose other than to identify prospective properties consumers may be interested in purchasing. The IDX data is deemed reliable but is not guaranteed by MLS GRID and may be subject to an end user license agreement prescribed by the Member Participant's applicable MLS. Based on information submitted to the MLS GRID as of October 23, 2025 10:00 AM CST. All data is obtained from various sources and may not have been verified by broker or MLS GRID. Supplied Open House Information is subject to change without notice. All information should be independently reviewed and verified for accuracy. Properties may or may not be listed by the office/agent presenting the information. Some IDX listings have been excluded from this website.
