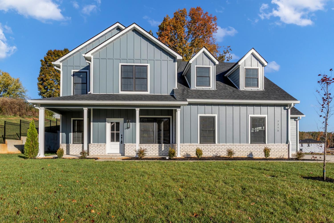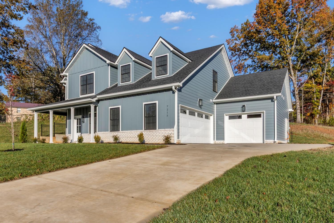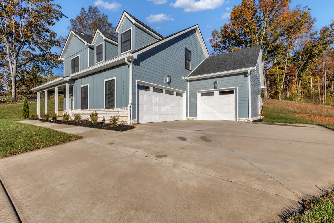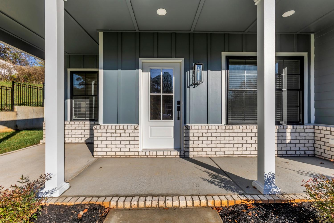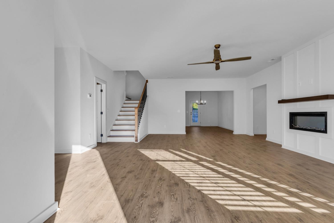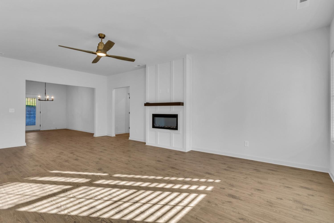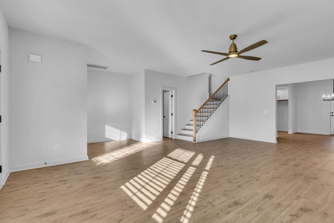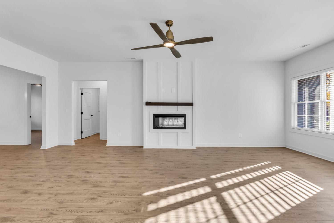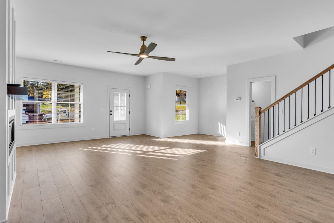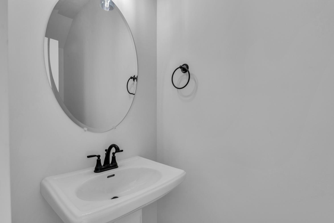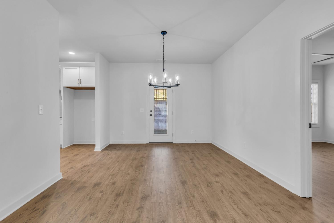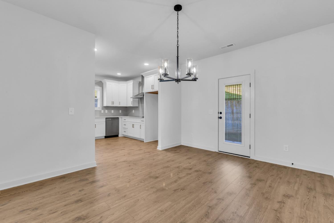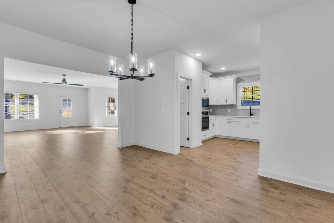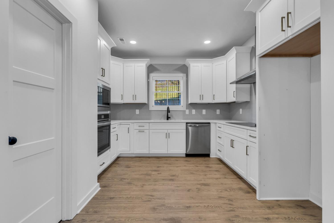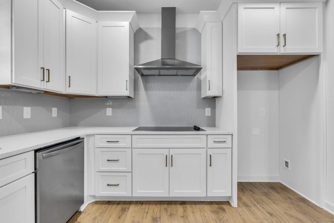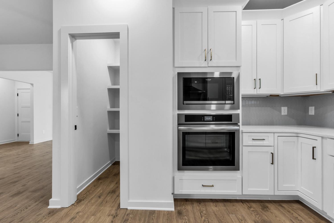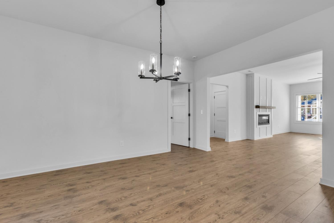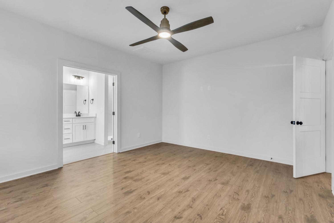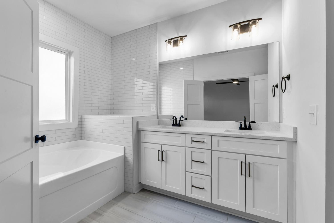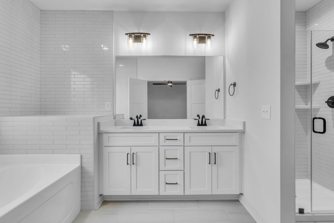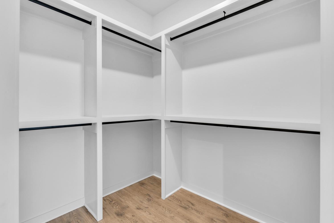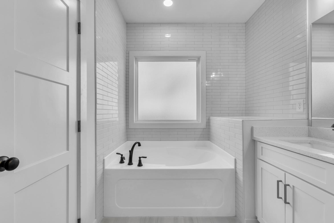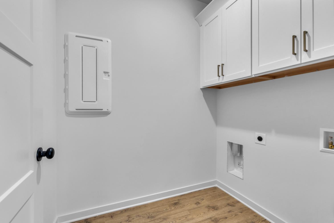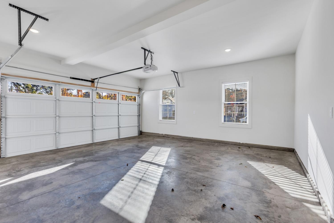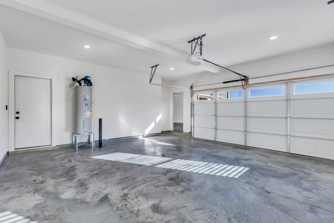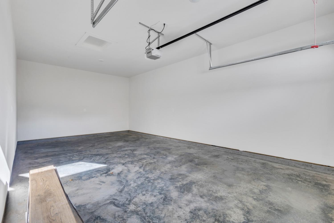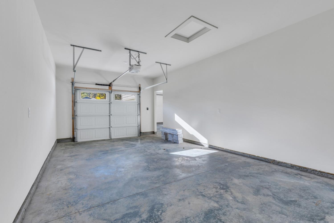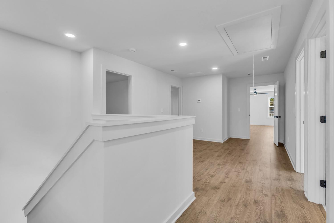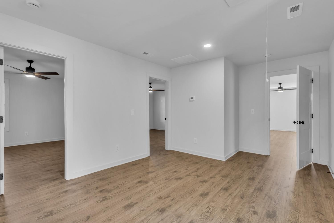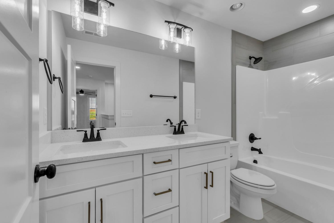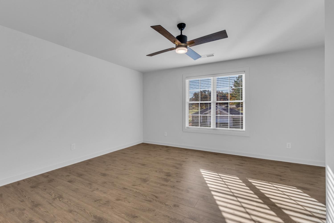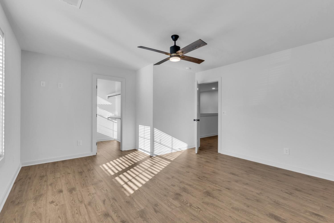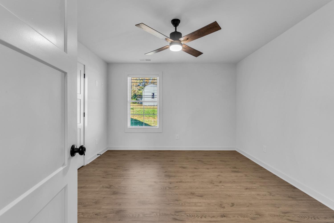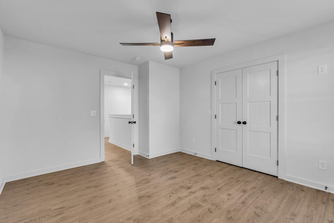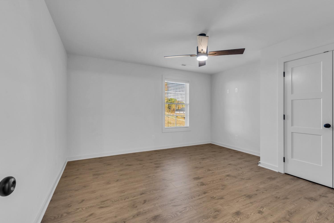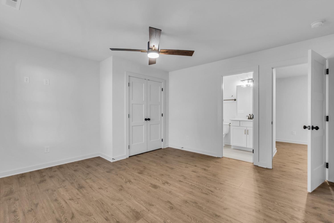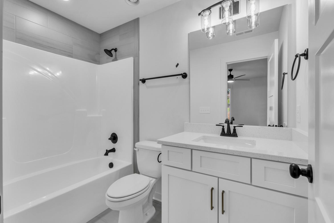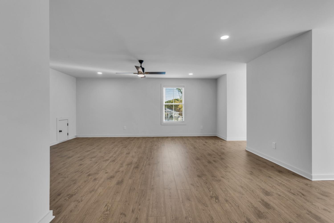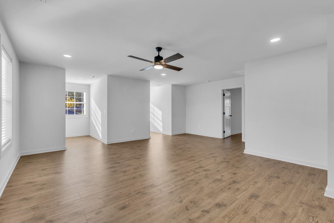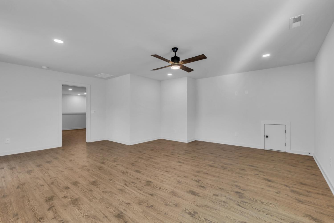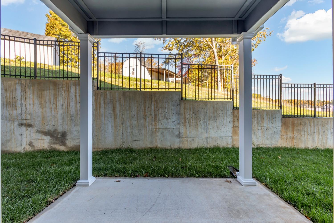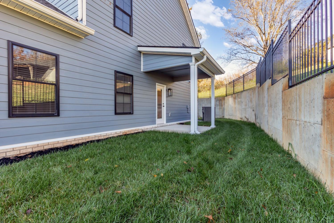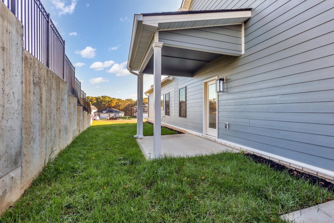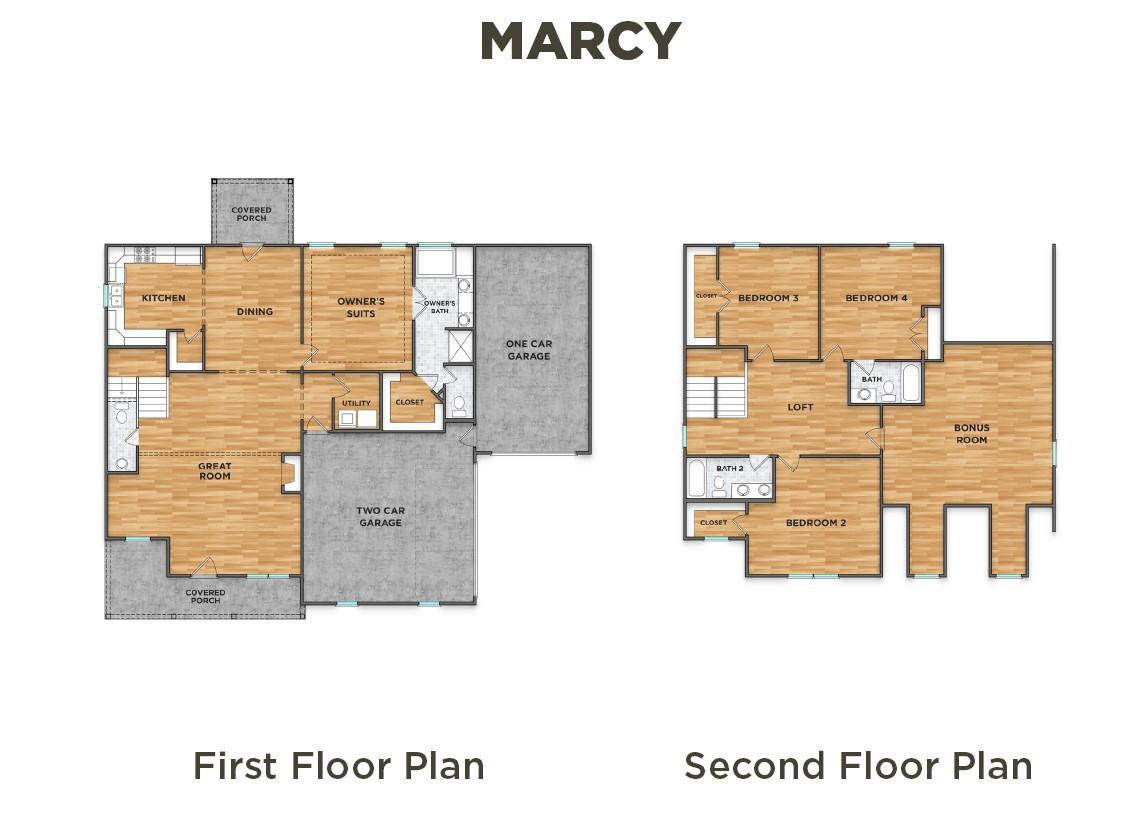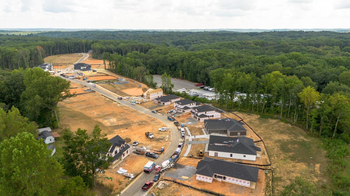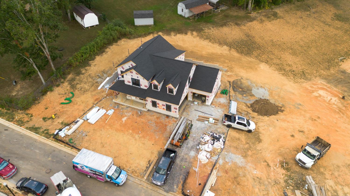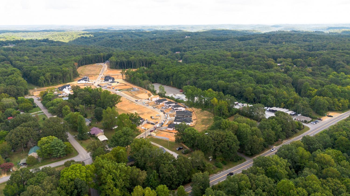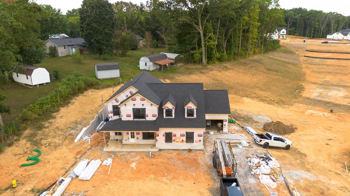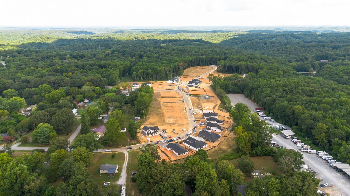 MIDDLE TENNESSEE REAL ESTATE
MIDDLE TENNESSEE REAL ESTATE
7215 Fairlawn Drive, Fairview, TN 37062 For Sale
Single Family Residence
- Single Family Residence
- Beds: 4
- Baths: 4
- 2,872 sq ft
Description
Owner-financing terms may be considered for qualified buyers. Now Complete – The Marcy Plan at Brush Creek! $20,000 Closing Cost Contribution close by Dec 31, + 5.125% Financing – See link for details. Your new home is ready in Brush Creek, Fairview’s premier neighborhood. The Marcy Plan offers a perfect mix of open gathering areas and private retreats, designed for modern living and everyday comfort. Step inside from the covered front porch to a spacious great room, dining area, and kitchen with vented hood, abundant cabinetry, and a walk-in pantry. The main-level owner’s suite provides privacy with a large bath and walk-in closet, and the covered back patio is ideal for relaxing or entertaining. Upstairs, you’ll find three bedrooms, two full baths, a flexible loft, and a large bonus room — perfect for a media space, office, or fitness area. A two-car garage plus an additional one-car garage offer ample parking and storage. Built with energy-efficient spray foam insulation for year-round comfort and lower utility costs. Enjoy sidewalk-lined streets, wooded surroundings, and easy access to Bowie Nature Park, local shops, and nearby Franklin and Nashville. Take the 3D Tour and view the Brush Creek Neighborhood Video. Schedule your visit today and see why the Marcy Plan stands out at Brush Creek.
Property Details
Status : Active
County : Williamson County, TN
Property Type : Residential
Area : 2,872 sq. ft.
Year Built : 2025
Exterior Construction : Fiber Cement,Brick
Floors : Carpet,Laminate,Tile
Heat : Central,Electric
HOA / Subdivision : Brush Creek
Listing Provided by : The Sweet Agency, LLC
MLS Status : Active
Listing # : RTC2986167
Schools near 7215 Fairlawn Drive, Fairview, TN 37062 :
Westwood Elementary School, Fairview Middle School, Fairview High School
Additional details
Association Fee : $150.00
Association Fee Frequency : Monthly
Assocation Fee 2 : $500.00
Association Fee 2 Frequency : One Time
Heating : Yes
Parking Features : Garage Door Opener,Garage Faces Side,Concrete,Driveway
Lot Size Area : 0.34 Sq. Ft.
Building Area Total : 2872 Sq. Ft.
Lot Size Acres : 0.34 Acres
Living Area : 2872 Sq. Ft.
Lot Features : Level,Sloped
Office Phone : 6152005256
Number of Bedrooms : 4
Number of Bathrooms : 4
Full Bathrooms : 3
Half Bathrooms : 1
Accessibility Features : Accessible Doors,Accessible Entrance,Accessible Hallway(s)
Possession : Close Of Escrow
Cooling : 1
Garage Spaces : 3
Architectural Style : Traditional
New Construction : 1
Patio and Porch Features : Patio,Covered,Porch
Levels : Two
Basement : None
Stories : 2
Utilities : Electricity Available,Water Available
Parking Space : 3
Sewer : Public Sewer
Location 7215 Fairlawn Drive, TN 37062
Directions to 7215 Fairlawn Drive, TN 37062
Not all roads lead to something worth stopping for… this one does. From Franklin: Hwy 96W, take a L) Hwy 100 towards Fairview, 3.1 miles R) Brush Creek Rd., Immediate R) Fairlawn Drive — step into Brush Creek - where modern living meets small town charm.
Ready to Start the Conversation?
We're ready when you are.
 © 2025 Listings courtesy of RealTracs, Inc. as distributed by MLS GRID. IDX information is provided exclusively for consumers' personal non-commercial use and may not be used for any purpose other than to identify prospective properties consumers may be interested in purchasing. The IDX data is deemed reliable but is not guaranteed by MLS GRID and may be subject to an end user license agreement prescribed by the Member Participant's applicable MLS. Based on information submitted to the MLS GRID as of December 10, 2025 10:00 AM CST. All data is obtained from various sources and may not have been verified by broker or MLS GRID. Supplied Open House Information is subject to change without notice. All information should be independently reviewed and verified for accuracy. Properties may or may not be listed by the office/agent presenting the information. Some IDX listings have been excluded from this website.
© 2025 Listings courtesy of RealTracs, Inc. as distributed by MLS GRID. IDX information is provided exclusively for consumers' personal non-commercial use and may not be used for any purpose other than to identify prospective properties consumers may be interested in purchasing. The IDX data is deemed reliable but is not guaranteed by MLS GRID and may be subject to an end user license agreement prescribed by the Member Participant's applicable MLS. Based on information submitted to the MLS GRID as of December 10, 2025 10:00 AM CST. All data is obtained from various sources and may not have been verified by broker or MLS GRID. Supplied Open House Information is subject to change without notice. All information should be independently reviewed and verified for accuracy. Properties may or may not be listed by the office/agent presenting the information. Some IDX listings have been excluded from this website.
