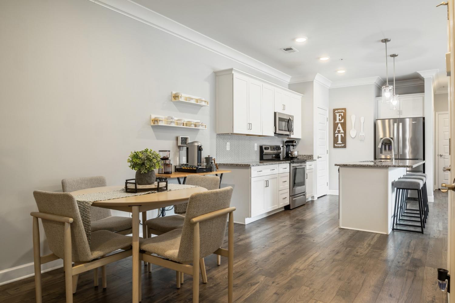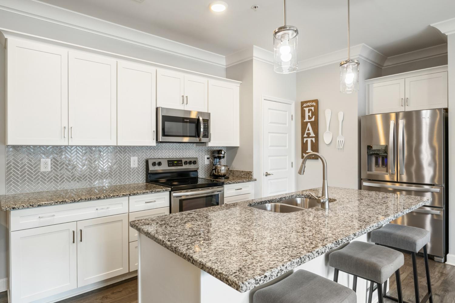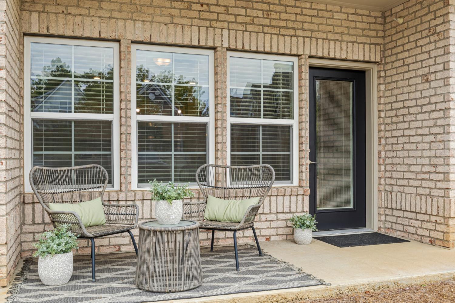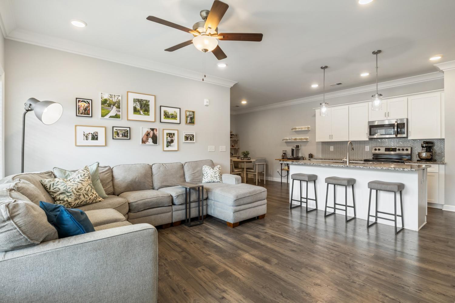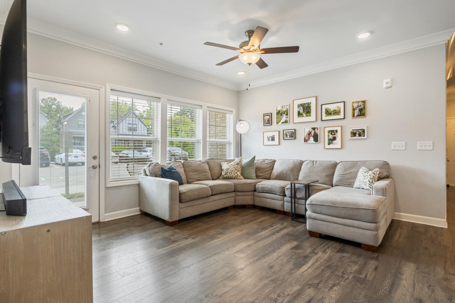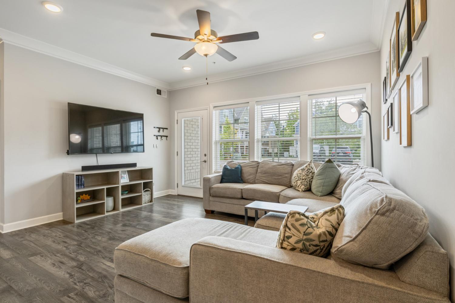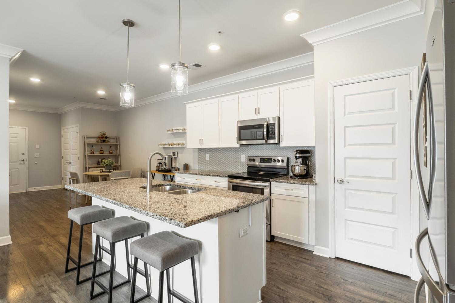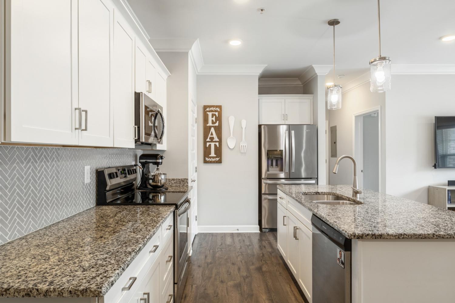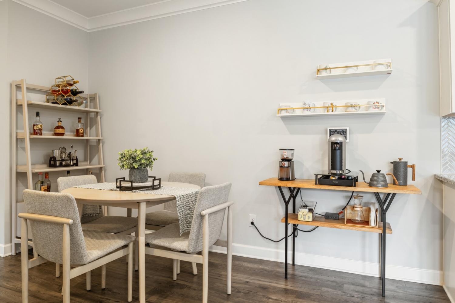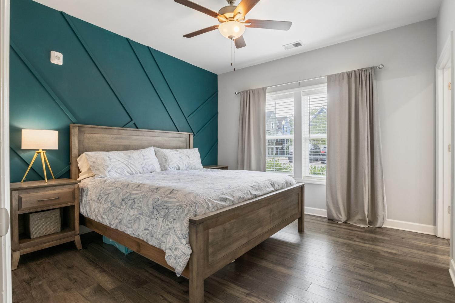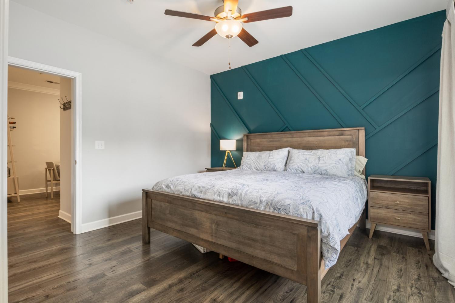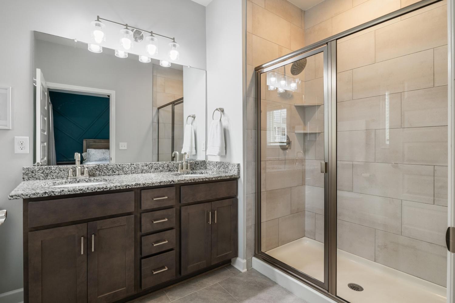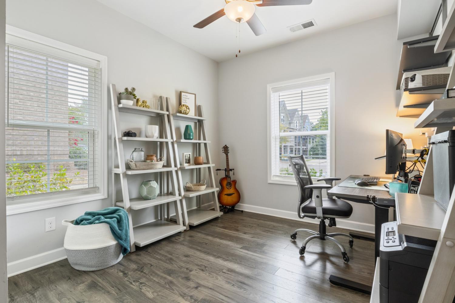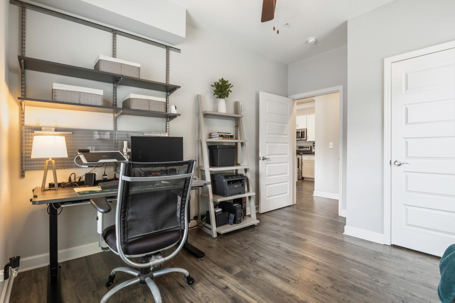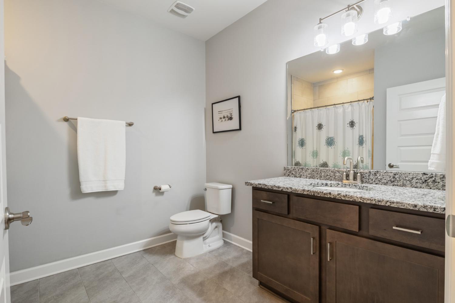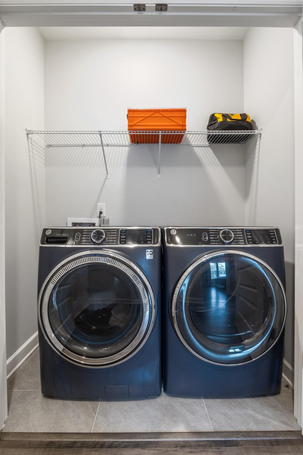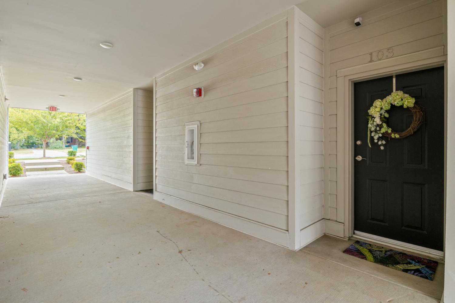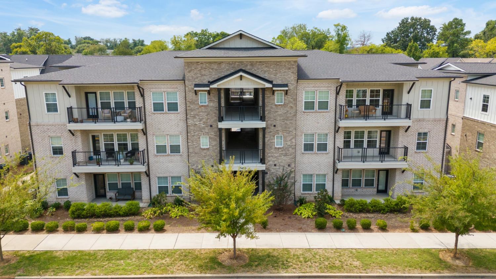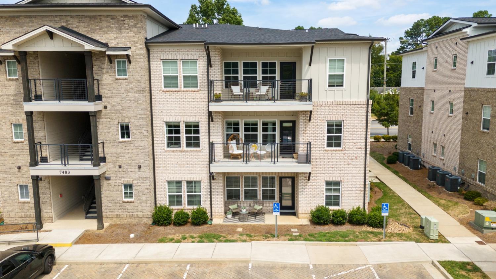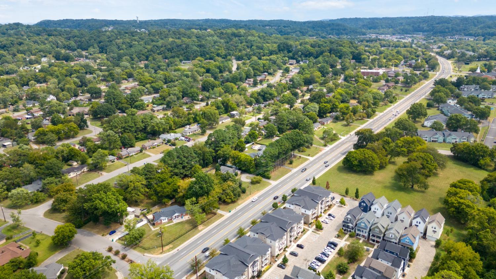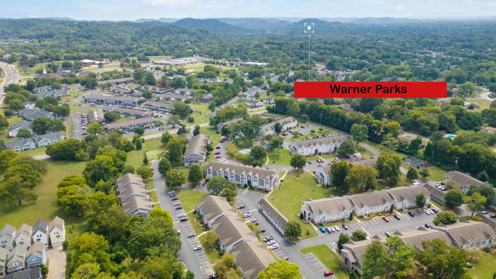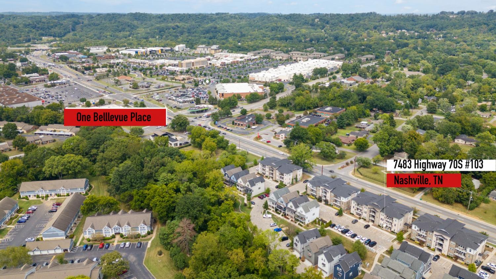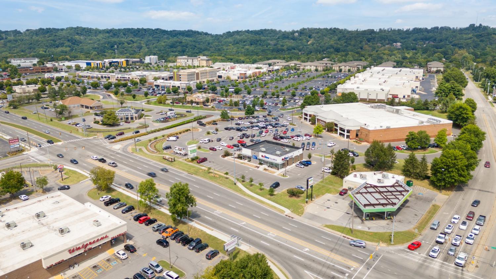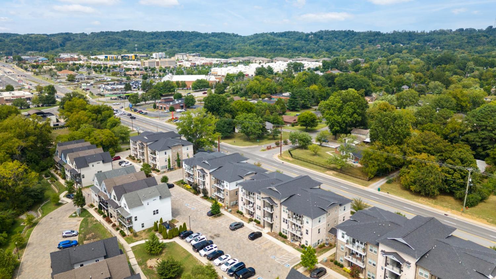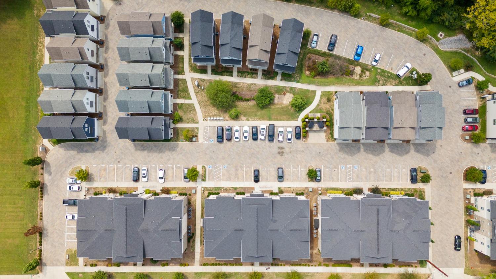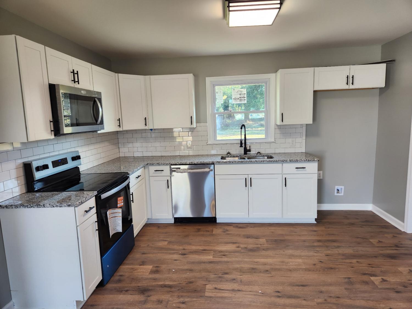 MIDDLE TENNESSEE REAL ESTATE
MIDDLE TENNESSEE REAL ESTATE
7483 Highway 70, S, Nashville, TN 37221 For Sale
Other Condo
- Other Condo
- Beds: 2
- Baths: 2
- 1,130 sq ft
Description
Premiere Location! UPGRADED CROWN MOLDING, Mohawk Sustainable HARDWOODS THOUGHOUT (NO CARPET), & UPGRADED GRANITE & TILE in bathrooms! Welcome to this beautifully appointed FIRST FLOOR two-bedroom, two-bath condo, offering a STEPLESS entry through a PRIVATE PATIO, just steps from your designated parking space. Blending modern sophistication w/ everyday functionality, this residence is an ideal retreat nestled in one of Bellevue's most convenient & desirable locations. Step inside to discover an open-concept, split-bedroom floor plan w/ 9’ ceilings & flooded w/ natural light. The stylish kitchen features an oversized granite island, crisp white cabinetry, tile backsplash, & stainless-steel appliances, perfectly complemented by a dedicated dining area ideal for entertaining or intimate dinners. The owner’s suite is highlighted by a striking designer accent wall & offers an ensuite bath w/ upgraded granite, double vanities, upgraded tile flooring & a generously sized shower, as well as a customized walk-in closet. The second bedroom has hardwoods w/ 2 windows & is perfect for guests, a home office, or flex space w/ immediate access to the upgraded, oversized secondary bathroom. Every inch of this home is thoughtfully utilized, w/ ample storage solutions including a pantry, two additional closets, & a FULL SIZE LAUNDRY CLOSET (not found in every unit). Located on the quiet side of the community, you’ll enjoy peaceful surroundings w/ immediate access to the best of Bellevue living. Within walking distance, you will find One Bellevue Place, Red Caboose Park, & the Bellevue Library. Enjoy hiking, golfing or the Nature Center at the Warner Parks & appreciate effortless access to both Downtown Nashville & Franklin for work or play. This exceptional property truly offers the perfect combination of comfort, convenience, & contemporary style. Don't miss out on the $2,800 LENDER CREDIT if you use Tony Bostic of Compass Mortgage @ 937-336-1091 for your loan.
Property Details
Status : Active
County : Davidson County, TN
Property Type : Residential
Area : 1,130 sq. ft.
Year Built : 2020
Exterior Construction : Fiber Cement,Brick
Floors : Wood,Tile
Heat : Central
HOA / Subdivision : Parkvue
Listing Provided by : Keller Williams Realty Nashville/Franklin
MLS Status : Active
Listing # : RTC2986354
Schools near 7483 Highway 70, S, Nashville, TN 37221 :
Westmeade Elementary, Bellevue Middle, James Lawson High School
Additional details
Association Fee : $205.00
Association Fee Frequency : Monthly
Assocation Fee 2 : $525.00
Association Fee 2 Frequency : One Time
Heating : Yes
Parking Features : Assigned
Lot Size Area : 0.03 Sq. Ft.
Building Area Total : 1130 Sq. Ft.
Lot Size Acres : 0.03 Acres
Living Area : 1130 Sq. Ft.
Common Interest : Condominium
Property Attached : Yes
Office Phone : 6157781818
Number of Bedrooms : No
Number of Bathrooms : 2
Full Bathrooms : 2
Accessibility Features : Accessible Approach with Ramp
Possession : Close Of Escrow
Cooling : 1
Patio and Porch Features : Patio,Covered
Levels : One
Basement : None
Stories : 1
Utilities : Water Available
Sewer : Public Sewer
Location 7483 Highway 70, S, TN 37221
Directions to 7483 Highway 70, S, TN 37221
From Nashville, take I-40 West toward Memphis. Exit 196 on the right for US-70S toward Bellevue. Turn left towards Bellevue onto Hwy 70 S. Turn right onto Parkvue Place. The destination is the middle building on the left.
Ready to Start the Conversation?
We're ready when you are.
 © 2025 Listings courtesy of RealTracs, Inc. as distributed by MLS GRID. IDX information is provided exclusively for consumers' personal non-commercial use and may not be used for any purpose other than to identify prospective properties consumers may be interested in purchasing. The IDX data is deemed reliable but is not guaranteed by MLS GRID and may be subject to an end user license agreement prescribed by the Member Participant's applicable MLS. Based on information submitted to the MLS GRID as of November 8, 2025 10:00 AM CST. All data is obtained from various sources and may not have been verified by broker or MLS GRID. Supplied Open House Information is subject to change without notice. All information should be independently reviewed and verified for accuracy. Properties may or may not be listed by the office/agent presenting the information. Some IDX listings have been excluded from this website.
© 2025 Listings courtesy of RealTracs, Inc. as distributed by MLS GRID. IDX information is provided exclusively for consumers' personal non-commercial use and may not be used for any purpose other than to identify prospective properties consumers may be interested in purchasing. The IDX data is deemed reliable but is not guaranteed by MLS GRID and may be subject to an end user license agreement prescribed by the Member Participant's applicable MLS. Based on information submitted to the MLS GRID as of November 8, 2025 10:00 AM CST. All data is obtained from various sources and may not have been verified by broker or MLS GRID. Supplied Open House Information is subject to change without notice. All information should be independently reviewed and verified for accuracy. Properties may or may not be listed by the office/agent presenting the information. Some IDX listings have been excluded from this website.
