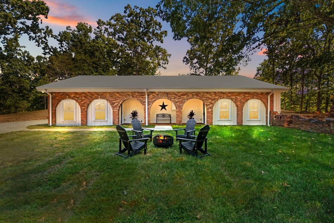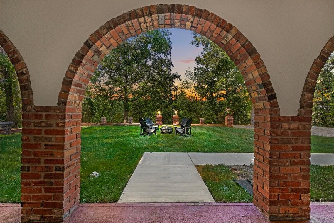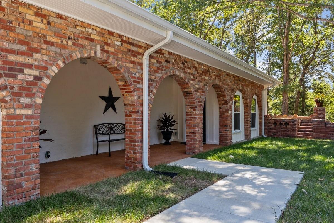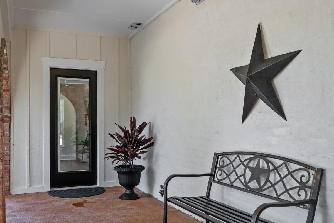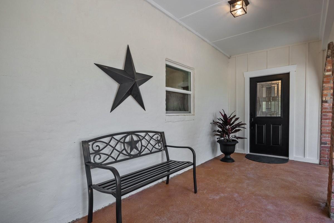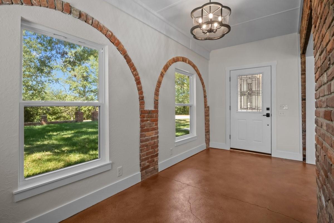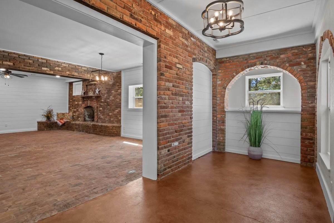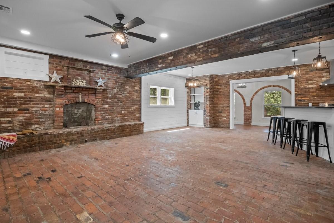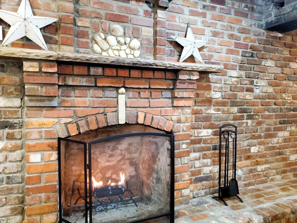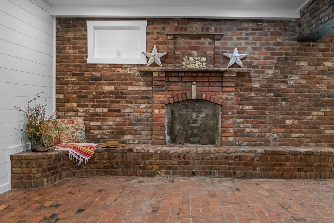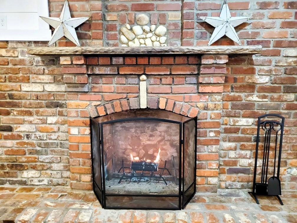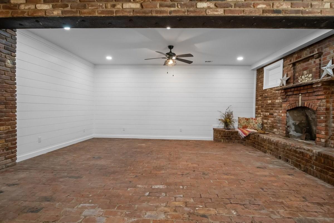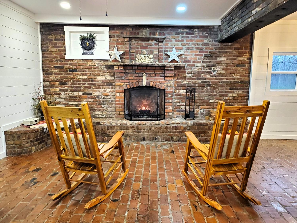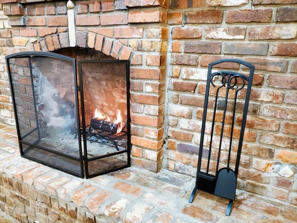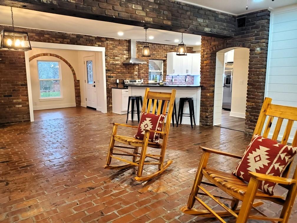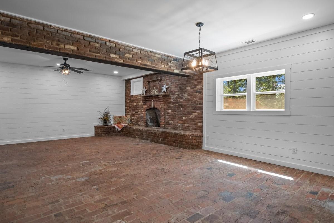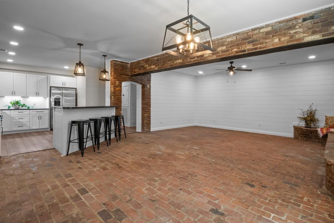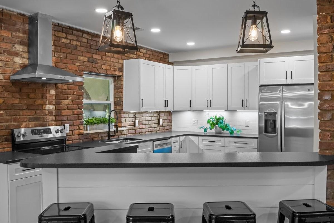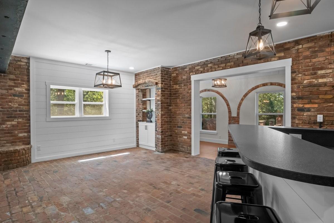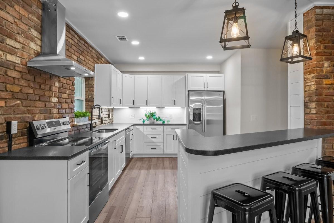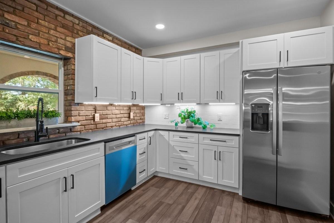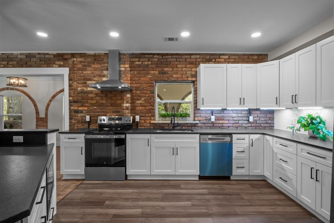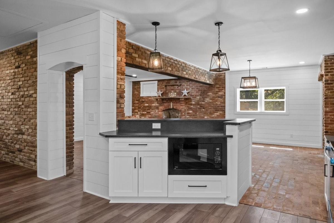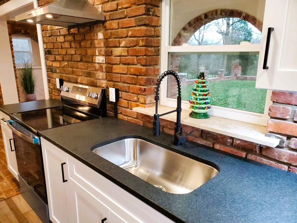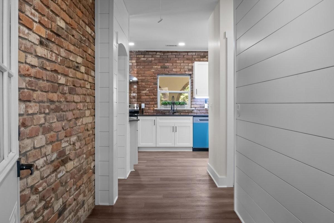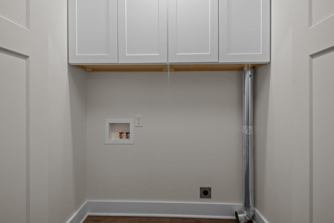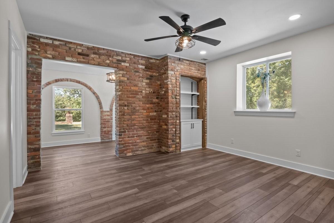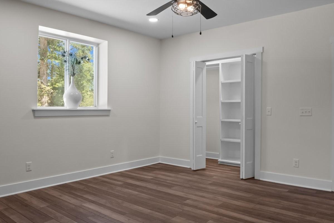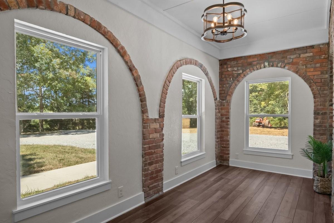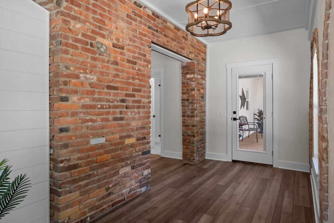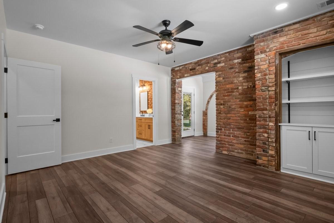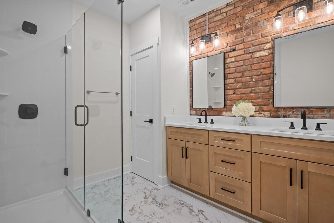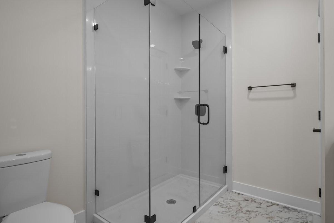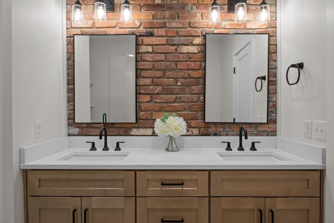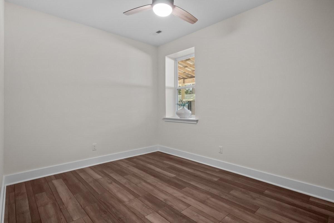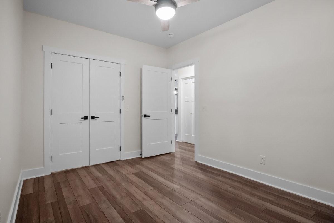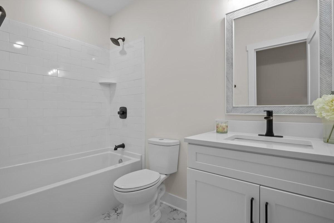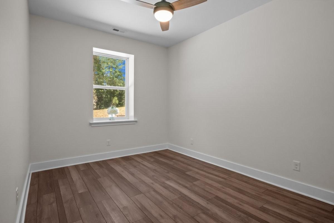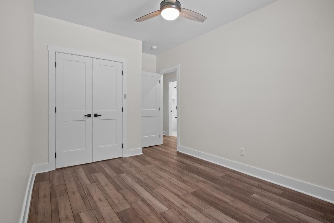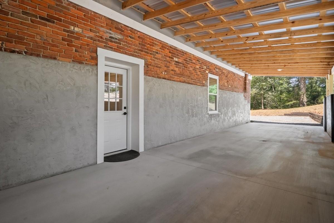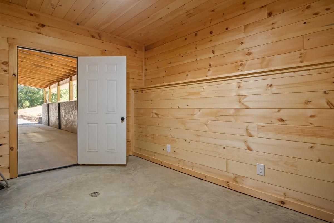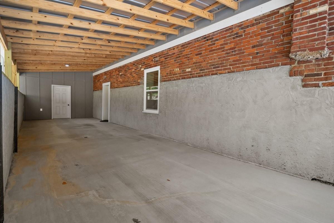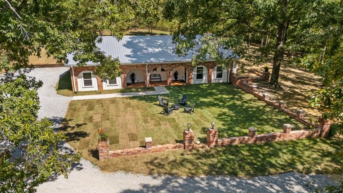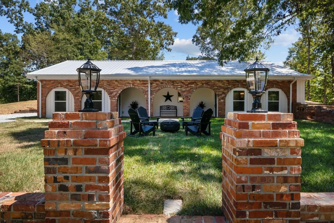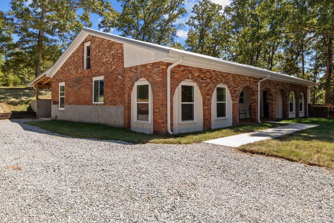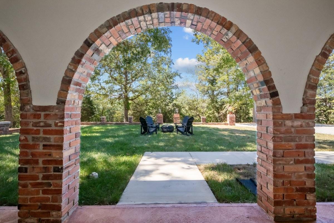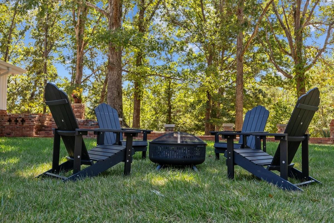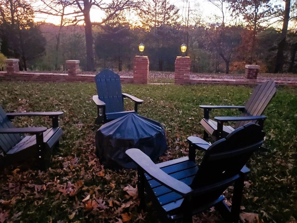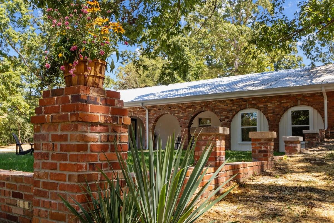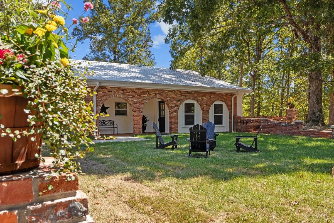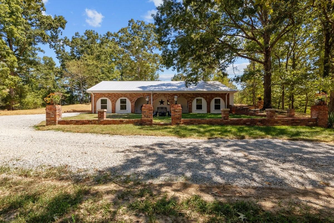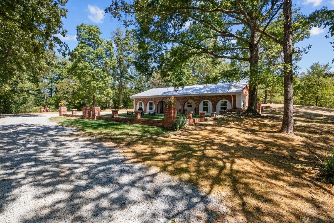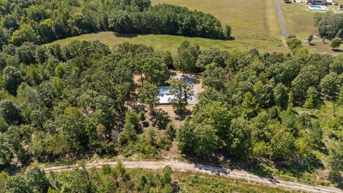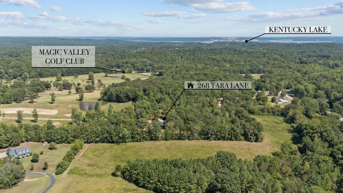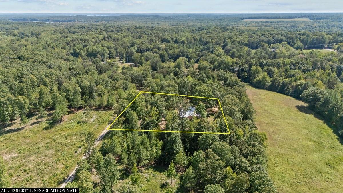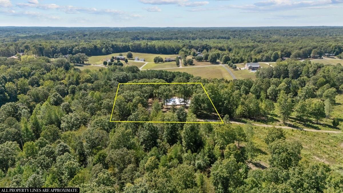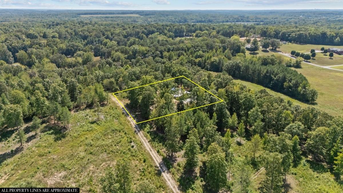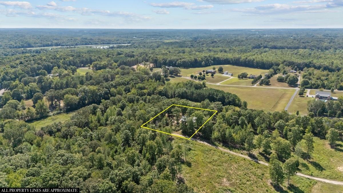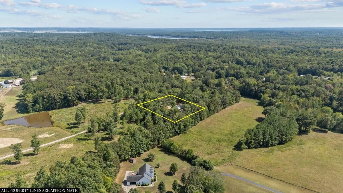 MIDDLE TENNESSEE REAL ESTATE
MIDDLE TENNESSEE REAL ESTATE
268 Tara Ln, Camden, TN 38320 For Sale
Single Family Residence
- Single Family Residence
- Beds: 3
- Baths: 2
- 2,162 sq ft
Description
STUNNING SPANISH REVIVAL RETREAT tucked away in a secluded storybook setting. Meticulously rehabilitated from the ground up with a beautiful architectual facade. Modern luxury blends seamlessly throughout the home with hints of timeless character. Enduring features liked arched openings, a walled courtyard & original brickwork lend to it's rustic elegance. Cozy up to the restaurant-style wood burning fireplace in the living room. Contemporary kitchen with granite countertops, under cabinet lighting & stainless appliances with vented hood is a true chef's delight. Combination dining room provides maximum functionality with custom built-in display shelves to highlight your collectibles. Sip your coffee as you and your indoor plants capture the morning sun in the breakfast room. Make your way to the master suite that will amaze you with special design details, sunny sitting area & spa-like luxury bath. Guests will enjoy the spacious spare bedrooms and the family cat will appreciate the large window ledges to nap on. Zoned bonus room is separate from the main living area offering a private space for a den, home office, workshop, recording studio or game room. Plenty of parking in the 12x42 attached carport for vehicles, boats & equipment. Enjoy consistent comfort & lower utility bills thanks to the total encapsulation of whole-house spray foam insulation. Convenient to Magic Valley Golf Course & Raphaels Restaurant just around the bend, as well as the short drive to local attractions like Eva Beach & Public Boat Ramp at the Tennessee River, Nathan Bedford Forrest State Park & Beaver Dam Marina. Property has been surveyed and marked. It's unique, one of a kind, move-in ready & it's going to impress!
Property Details
Status : Active
County : Benton County, TN
Property Type : Residential
Area : 2,162 sq. ft.
Year Built : 1979
Exterior Construction : Brick
Floors : Concrete,Laminate,Other
Heat : Central,Electric
HOA / Subdivision : None
Listing Provided by : Tiffany Miller Real Estate
MLS Status : Active
Listing # : RTC2986459
Schools near 268 Tara Ln, Camden, TN 38320 :
Camden Elementary, Camden Jr High School, Camden Central High School
Additional details
Heating : Yes
Parking Features : Attached,Driveway
Lot Size Area : 1.38 Sq. Ft.
Building Area Total : 2162 Sq. Ft.
Lot Size Acres : 1.38 Acres
Lot Size Dimensions : 1.38 Acre
Living Area : 2162 Sq. Ft.
Lot Features : Private,Wooded
Office Phone : 7312202827
Number of Bedrooms : 3
Number of Bathrooms : 2
Full Bathrooms : 2
Possession : Close Of Escrow
Cooling : 1
Architectural Style : Ranch
Patio and Porch Features : Patio,Covered
Levels : One
Basement : None
Stories : 1
Utilities : Electricity Available,Water Available
Parking Space : 4
Carport : 1
Sewer : Septic Tank
Location 268 Tara Ln, TN 38320
Directions to 268 Tara Ln, TN 38320
From the court square in Camden take Highway 191 N/Eva Rd towards Nathan Bedford Forrest State Park approximately 2 miles - Left on Tara Ln & Go straight back to home at the end of the private drive. Signs posted.
Ready to Start the Conversation?
We're ready when you are.
 © 2025 Listings courtesy of RealTracs, Inc. as distributed by MLS GRID. IDX information is provided exclusively for consumers' personal non-commercial use and may not be used for any purpose other than to identify prospective properties consumers may be interested in purchasing. The IDX data is deemed reliable but is not guaranteed by MLS GRID and may be subject to an end user license agreement prescribed by the Member Participant's applicable MLS. Based on information submitted to the MLS GRID as of December 8, 2025 10:00 AM CST. All data is obtained from various sources and may not have been verified by broker or MLS GRID. Supplied Open House Information is subject to change without notice. All information should be independently reviewed and verified for accuracy. Properties may or may not be listed by the office/agent presenting the information. Some IDX listings have been excluded from this website.
© 2025 Listings courtesy of RealTracs, Inc. as distributed by MLS GRID. IDX information is provided exclusively for consumers' personal non-commercial use and may not be used for any purpose other than to identify prospective properties consumers may be interested in purchasing. The IDX data is deemed reliable but is not guaranteed by MLS GRID and may be subject to an end user license agreement prescribed by the Member Participant's applicable MLS. Based on information submitted to the MLS GRID as of December 8, 2025 10:00 AM CST. All data is obtained from various sources and may not have been verified by broker or MLS GRID. Supplied Open House Information is subject to change without notice. All information should be independently reviewed and verified for accuracy. Properties may or may not be listed by the office/agent presenting the information. Some IDX listings have been excluded from this website.
