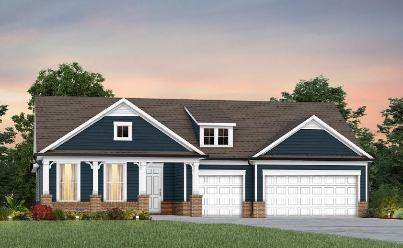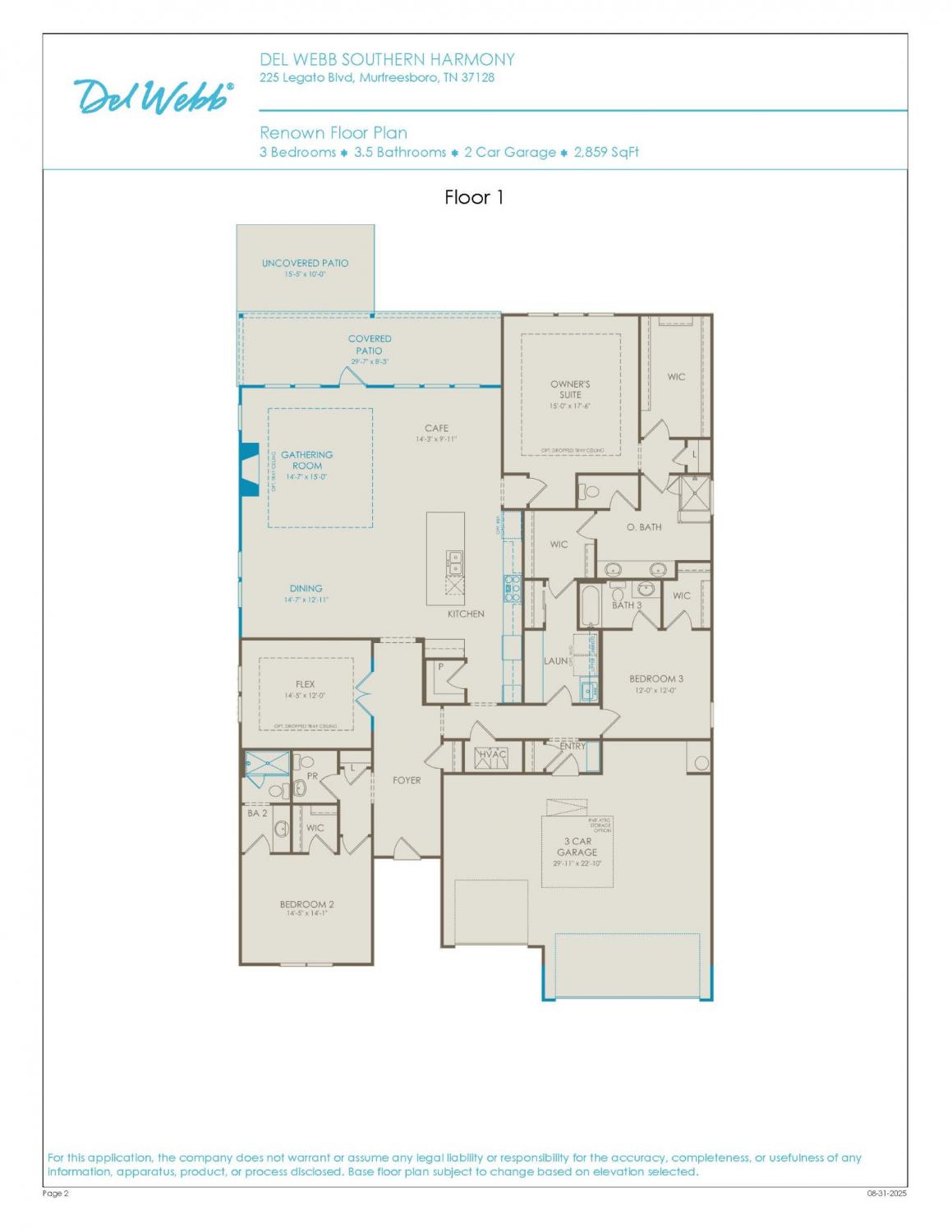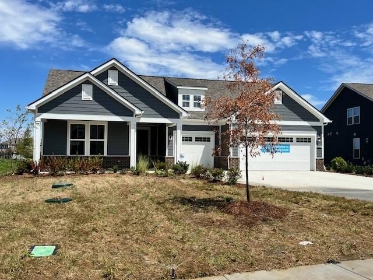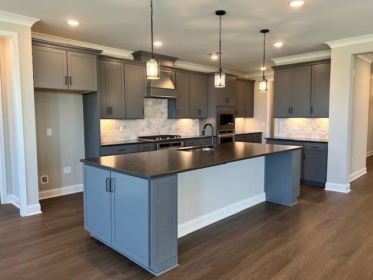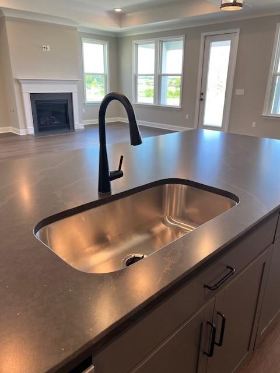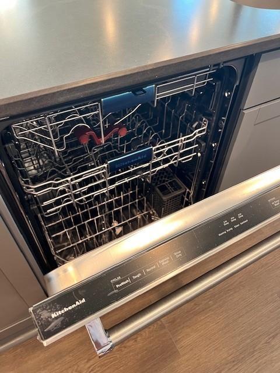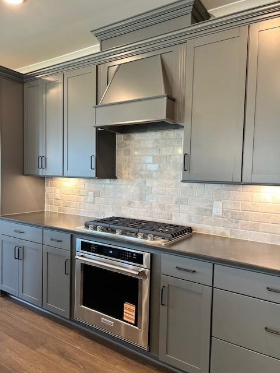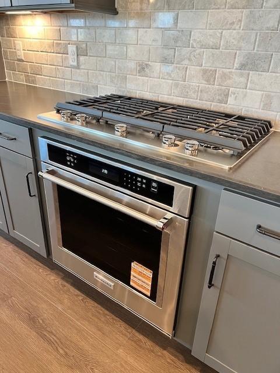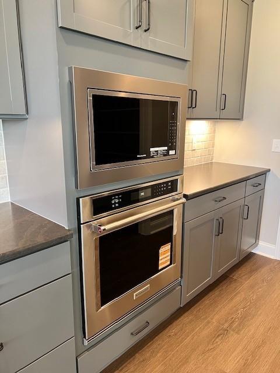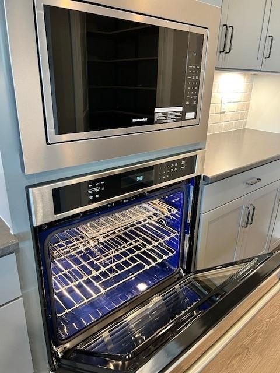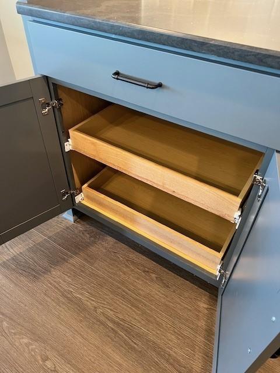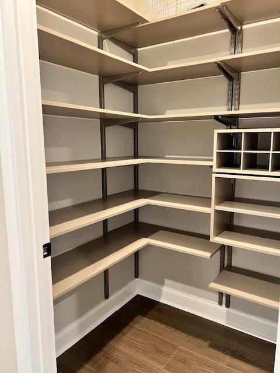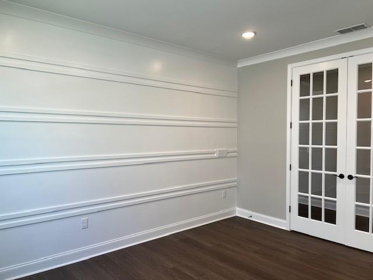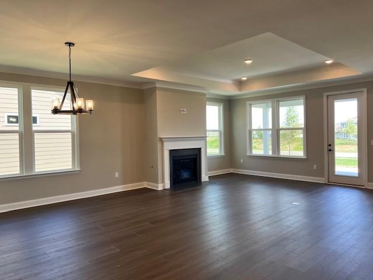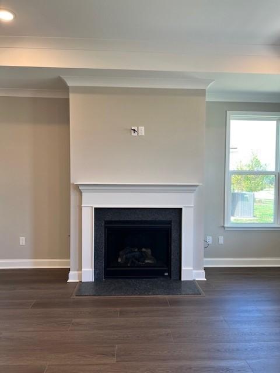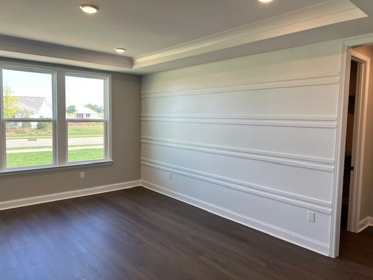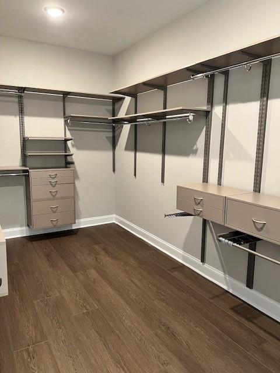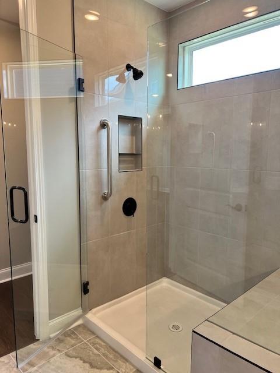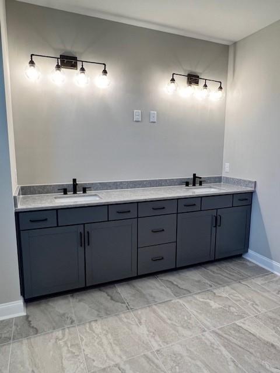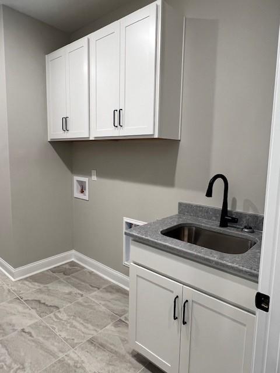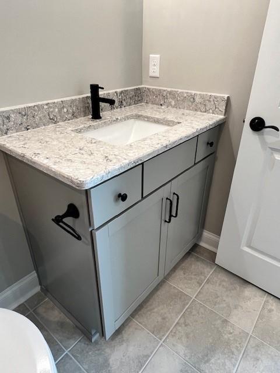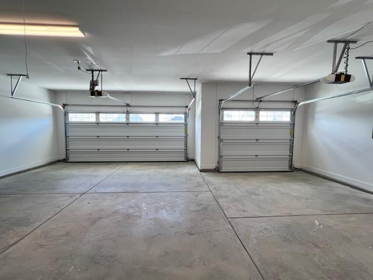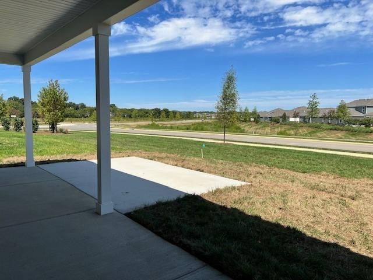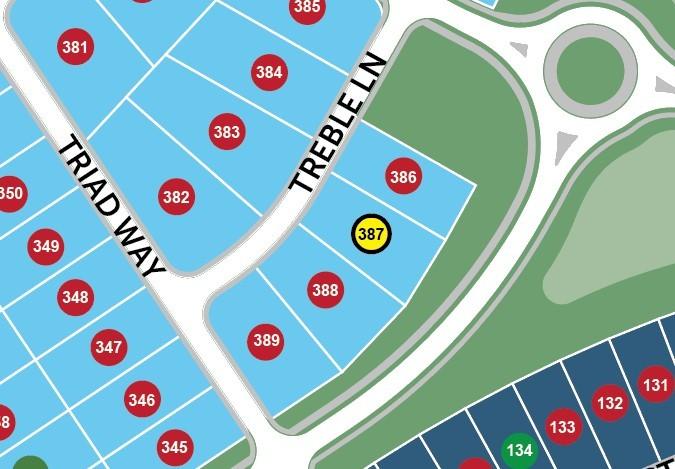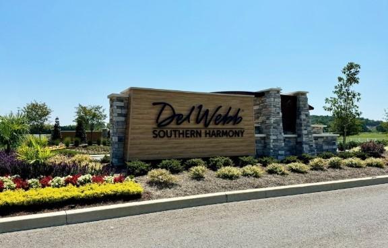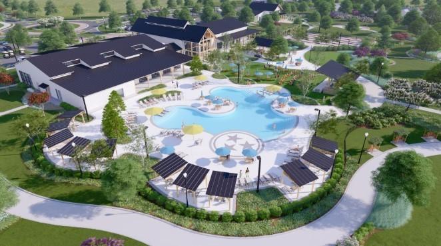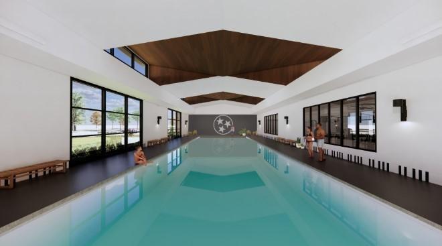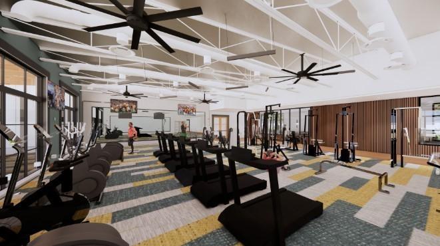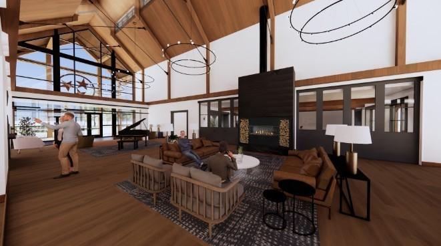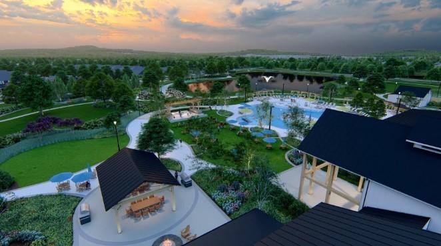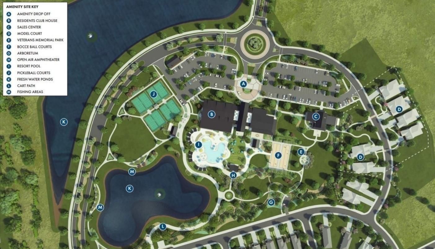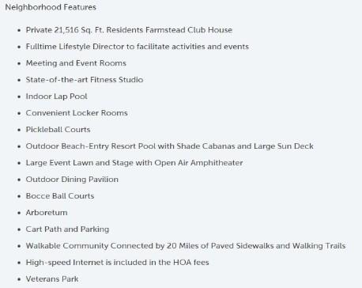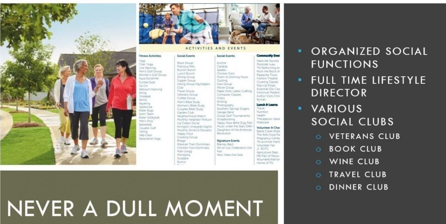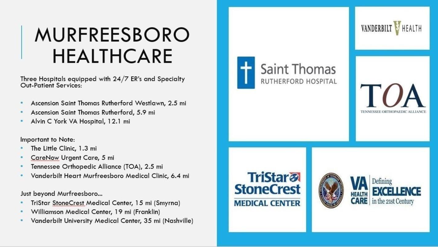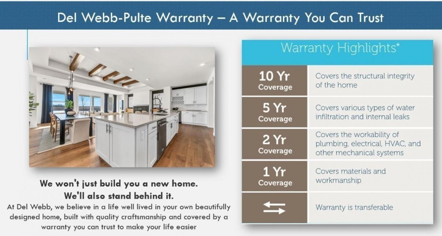 MIDDLE TENNESSEE REAL ESTATE
MIDDLE TENNESSEE REAL ESTATE
411 Treble Lane, Murfreesboro, TN 37128 For Sale
Single Family Residence
- Single Family Residence
- Beds: 3
- Baths: 4
- 2,859 sq ft
Description
Our largest one level floorplan, The RENOWN, has everything dreams are made of! Three ensuite bedrooms, plus a powder room. Extended Gathering Rm with Gas Fireplace. Exquisite Kitchen with 42" cabinets, soft close drawers, Wood hood, Kitchen Aid Appliance package, custom pantry organizer and more. Home office with accent wall and French Doors. Owner's Suite with accent wall, custom closet organizer & easy access to spacious laundry. Three-car Garage is insulated and finished. Covered patio is TV ready and includes a gas line for easy grilling. DelWebb lifestyle center will be open early 2026! Indoor / outdoor pools, hot tub, eight pickleball courts, bocce ball, grand lawn with an amphitheater, Veteran's Memorial Park and Fishing Pond! One mile to nearest grocery store & gas station, three miles to hospital and five miles to Target!
Property Details
Status : Active
Address : 411 Treble Lane Murfreesboro TN 37128
County : Rutherford County, TN
Property Type : Residential
Area : 2,859 sq. ft.
Year Built : 2025
Exterior Construction : Fiber Cement,Brick
Floors : Carpet,Laminate,Tile
Heat : Natural Gas
HOA / Subdivision : Del Webb Southern Harmony
Listing Provided by : Pulte Homes Tennessee
MLS Status : Active
Listing # : RTC2986486
Schools near 411 Treble Lane, Murfreesboro, TN 37128 :
Rockvale Elementary, Rockvale Middle School, Rockvale High School
Additional details
Association Fee : $389.00
Association Fee Frequency : Monthly
Assocation Fee 2 : $4,668.00
Association Fee 2 Frequency : One Time
Senior Community : Yes
Heating : Yes
Parking Features : Garage Door Opener,Attached,Concrete,Driveway
Building Area Total : 2859 Sq. Ft.
Lot Size Dimensions : 84x150
Living Area : 2859 Sq. Ft.
Office Phone : 6157941901
Number of Bedrooms : 3
Number of Bathrooms : 4
Full Bathrooms : 3
Half Bathrooms : 1
Possession : Close Of Escrow
Cooling : 1
Garage Spaces : 3
New Construction : 1
Patio and Porch Features : Patio,Covered,Porch
Levels : One
Basement : None
Stories : 1
Utilities : Natural Gas Available,Water Available
Parking Space : 9
Sewer : STEP System
Location 411 Treble Lane, TN 37128
Directions to 411 Treble Lane, TN 37128
I-24 to exit 78A toward Franklin. Go 4.8 miles and Del Webb is on your left. From 840 - Exit Veterans Parkway go 2 miles then right on Franklin Road (96) 1 mile to Del Webb Southern Harmony on the left. Visit Sales Center for access to homes.
Ready to Start the Conversation?
We're ready when you are.
 © 2025 Listings courtesy of RealTracs, Inc. as distributed by MLS GRID. IDX information is provided exclusively for consumers' personal non-commercial use and may not be used for any purpose other than to identify prospective properties consumers may be interested in purchasing. The IDX data is deemed reliable but is not guaranteed by MLS GRID and may be subject to an end user license agreement prescribed by the Member Participant's applicable MLS. Based on information submitted to the MLS GRID as of October 14, 2025 10:00 AM CST. All data is obtained from various sources and may not have been verified by broker or MLS GRID. Supplied Open House Information is subject to change without notice. All information should be independently reviewed and verified for accuracy. Properties may or may not be listed by the office/agent presenting the information. Some IDX listings have been excluded from this website.
© 2025 Listings courtesy of RealTracs, Inc. as distributed by MLS GRID. IDX information is provided exclusively for consumers' personal non-commercial use and may not be used for any purpose other than to identify prospective properties consumers may be interested in purchasing. The IDX data is deemed reliable but is not guaranteed by MLS GRID and may be subject to an end user license agreement prescribed by the Member Participant's applicable MLS. Based on information submitted to the MLS GRID as of October 14, 2025 10:00 AM CST. All data is obtained from various sources and may not have been verified by broker or MLS GRID. Supplied Open House Information is subject to change without notice. All information should be independently reviewed and verified for accuracy. Properties may or may not be listed by the office/agent presenting the information. Some IDX listings have been excluded from this website.
