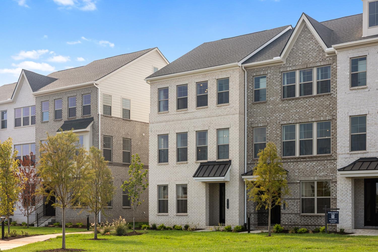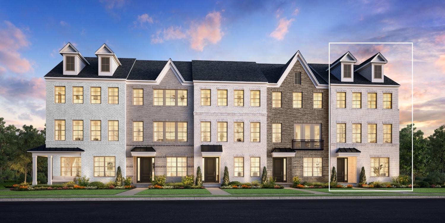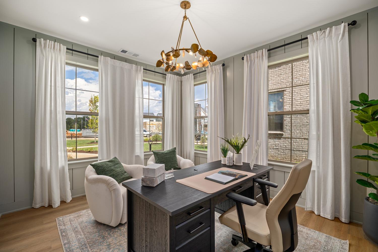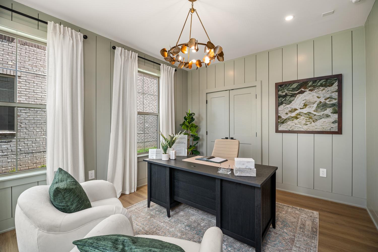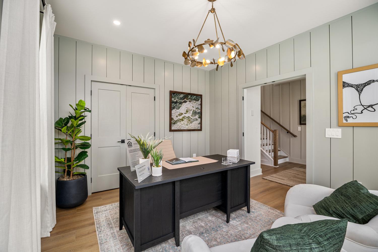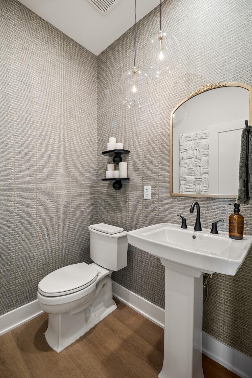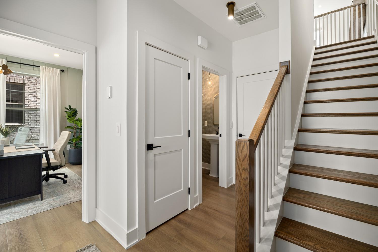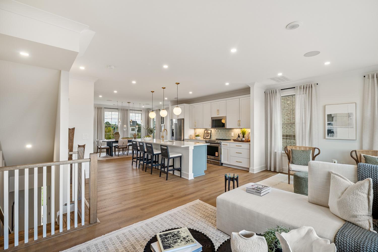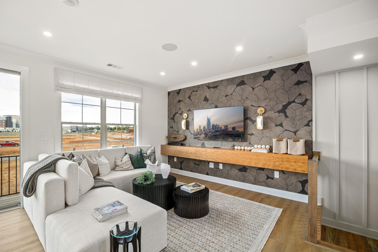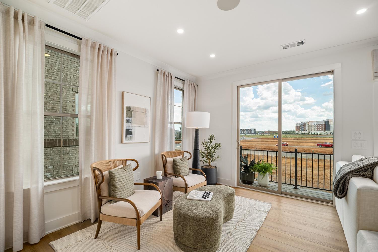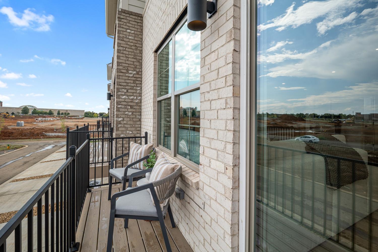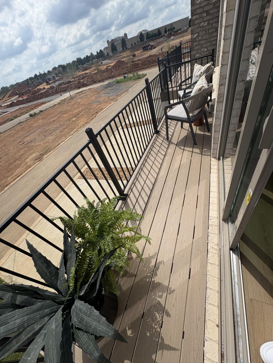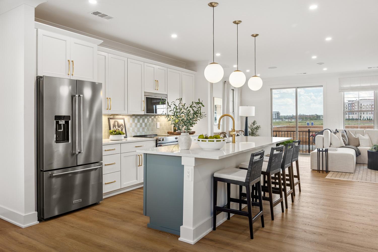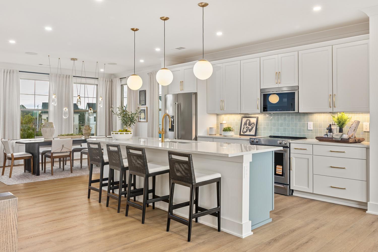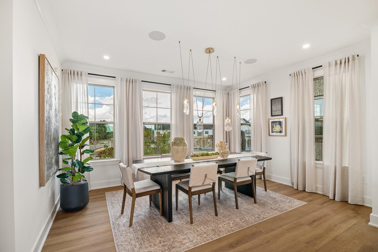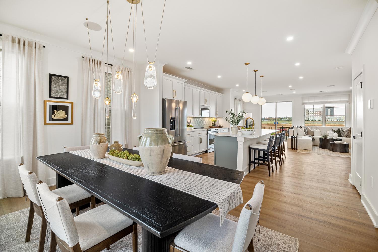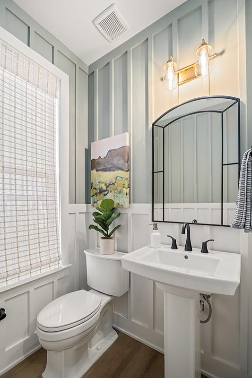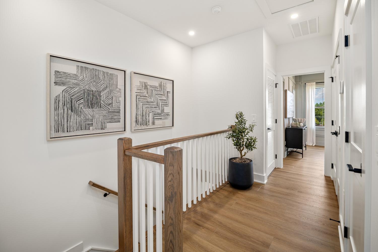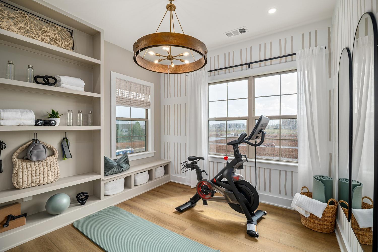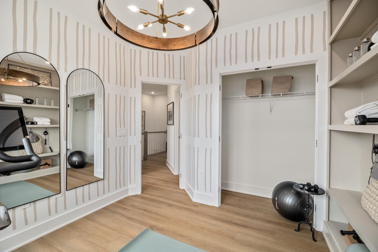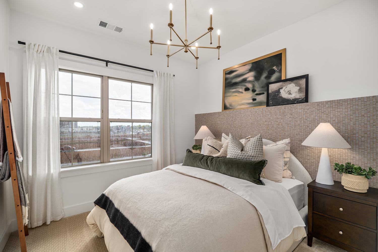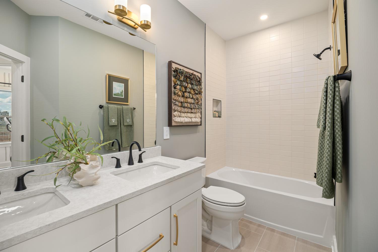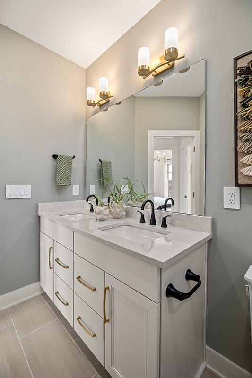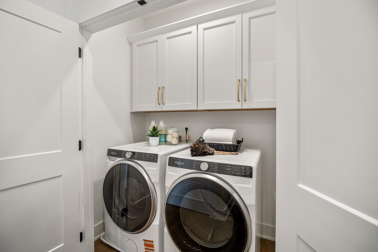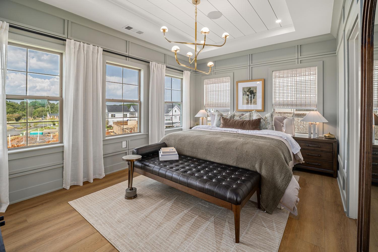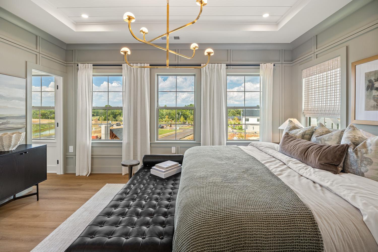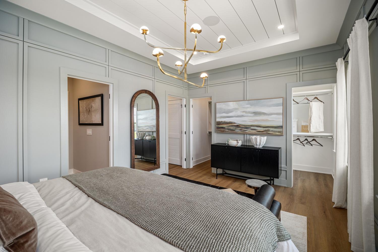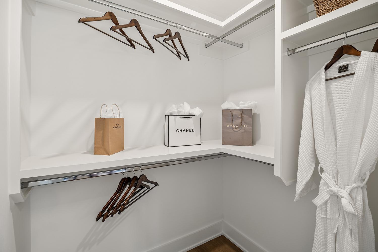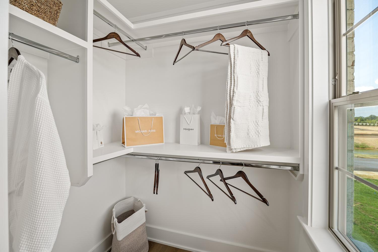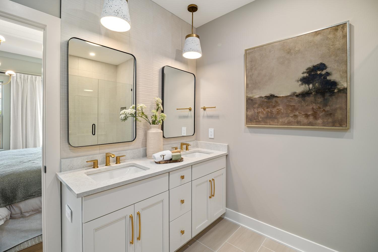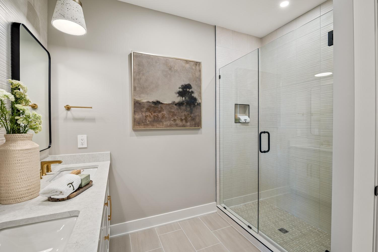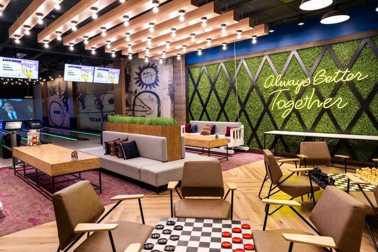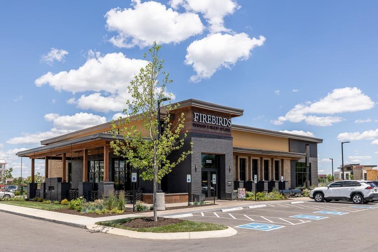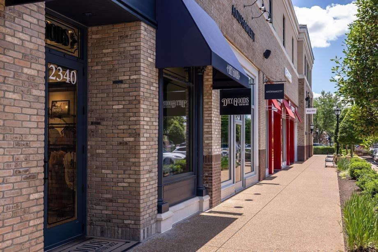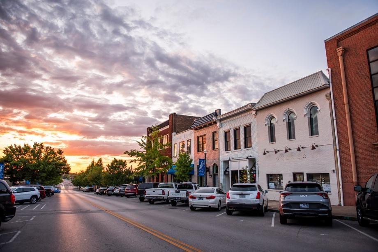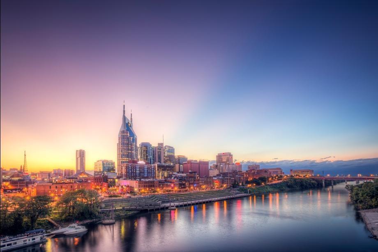 MIDDLE TENNESSEE REAL ESTATE
MIDDLE TENNESSEE REAL ESTATE
2615 Wilkinson Pike, Murfreesboro, TN 37129 For Sale
Horizontal Property Regime - Attached
- Horizontal Property Regime - Attached
- Beds: 4
- Baths: 4
- 2,069 sq ft
Description
Welcome to your future dream home at Meadowlark—an exclusive build-to-order opportunity where *you* choose the interior finishes to create a space that's truly your own. This three story Coralberry floorplan is the perfect blend of convenience and functionality. Walk in the front door and enter the cozy foyer. Down the hall you will find entry to the attached two car garage as well as a guest bedroom and full bath. The second floor is a spacious open floorplan flowing effortlessly from the great room to the kitchen and casual dining area. This space is ideal for entertaining especially with the option for the alternate kitchen island which adds more counter and seating space. On the third floor you will find two additional bedrooms, a shared hall bath with dual vanity sinks, and laundry space. In addition, the third floor holds the primary suite complete with dual walk-in closets, dual vanity sinks, and private water closet. Meadowlark is located steps form the Avenue, which holds plenty of local restaurants and shopping and is minutes from interstate access. Enjoy a low maintenance lifestyle while living close to everyday conveniences! Contact our onsite sales team for more information. **HOME IS LISTED AT BASE PRICE PLUS STRUCTURAL OPTIONS PRIOR TO DESIGN SELECTIONS. Photos are of a similar floorplan with differing finishes and for representational purposes only.**
Property Details
Status : Active
Address : 2615 Wilkinson Pike Murfreesboro TN 37129
County : Rutherford County, TN
Property Type : Residential
Area : 2,069 sq. ft.
Year Built : 2025
Exterior Construction : Brick,Fiber Cement
Floors : Carpet,Tile,Vinyl
Heat : Central,Electric
HOA / Subdivision : Meadowlark
Listing Provided by : Toll Brothers Real Estate, Inc
MLS Status : Active
Listing # : RTC2986498
Schools near 2615 Wilkinson Pike, Murfreesboro, TN 37129 :
Brown's Chapel Elementary School, Blackman Middle School, Blackman High School
Additional details
Association Fee : $140.00
Association Fee Frequency : Monthly
Assocation Fee 2 : $225.00
Association Fee 2 Frequency : One Time
Heating : Yes
Parking Features : Garage Door Opener,Garage Faces Rear
Building Area Total : 2069 Sq. Ft.
Living Area : 2069 Sq. Ft.
Property Attached : Yes
Office Phone : 6787862960
Number of Bedrooms : 4
Number of Bathrooms : 4
Full Bathrooms : 2
Half Bathrooms : 2
Possession : Close Of Escrow
Cooling : 1
Garage Spaces : 2
Architectural Style : Traditional
New Construction : 1
Levels : Three Or More
Basement : None
Stories : 3
Utilities : Electricity Available,Water Available,Cable Connected
Parking Space : 2
Sewer : Public Sewer
Location 2615 Wilkinson Pike, TN 37129
Directions to 2615 Wilkinson Pike, TN 37129
From I-24 East, Take Exit 76 towards Medical Center Pkwy, Turn Left on Greshampark Dr, Turn Right on Wilkinson Pike, Meadowlark entrance is 0.2 miles on the Right.
Ready to Start the Conversation?
We're ready when you are.
 © 2025 Listings courtesy of RealTracs, Inc. as distributed by MLS GRID. IDX information is provided exclusively for consumers' personal non-commercial use and may not be used for any purpose other than to identify prospective properties consumers may be interested in purchasing. The IDX data is deemed reliable but is not guaranteed by MLS GRID and may be subject to an end user license agreement prescribed by the Member Participant's applicable MLS. Based on information submitted to the MLS GRID as of October 13, 2025 10:00 PM CST. All data is obtained from various sources and may not have been verified by broker or MLS GRID. Supplied Open House Information is subject to change without notice. All information should be independently reviewed and verified for accuracy. Properties may or may not be listed by the office/agent presenting the information. Some IDX listings have been excluded from this website.
© 2025 Listings courtesy of RealTracs, Inc. as distributed by MLS GRID. IDX information is provided exclusively for consumers' personal non-commercial use and may not be used for any purpose other than to identify prospective properties consumers may be interested in purchasing. The IDX data is deemed reliable but is not guaranteed by MLS GRID and may be subject to an end user license agreement prescribed by the Member Participant's applicable MLS. Based on information submitted to the MLS GRID as of October 13, 2025 10:00 PM CST. All data is obtained from various sources and may not have been verified by broker or MLS GRID. Supplied Open House Information is subject to change without notice. All information should be independently reviewed and verified for accuracy. Properties may or may not be listed by the office/agent presenting the information. Some IDX listings have been excluded from this website.
