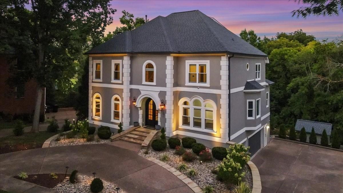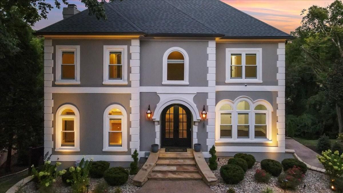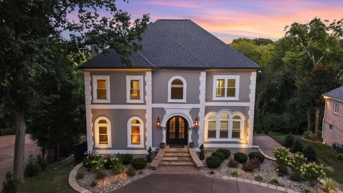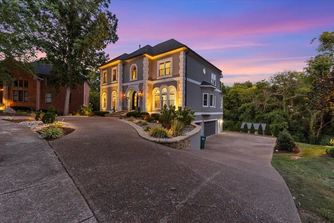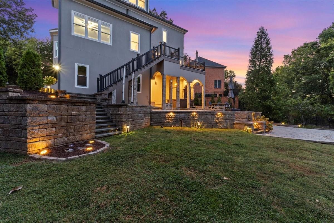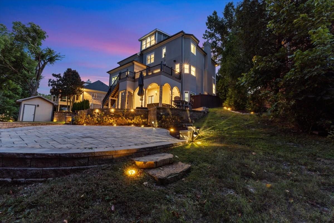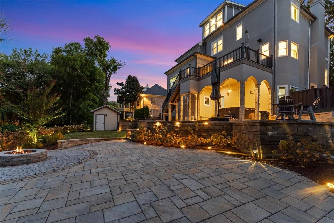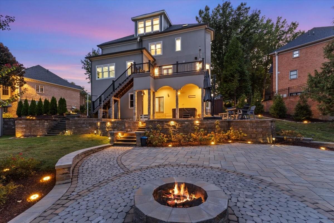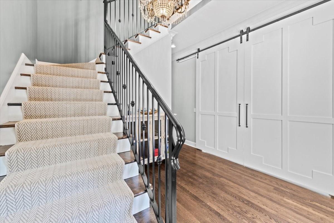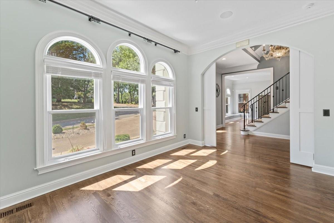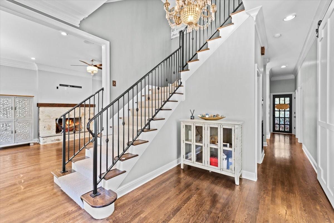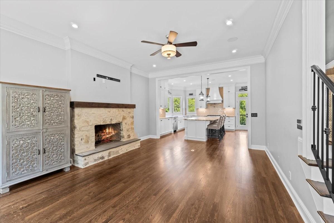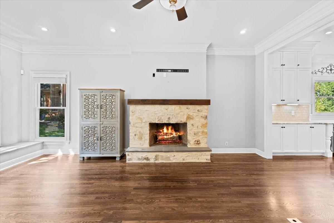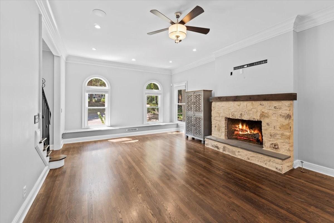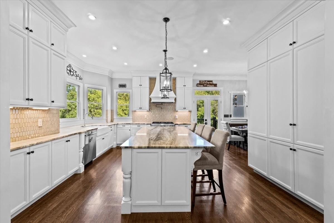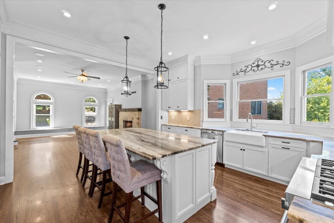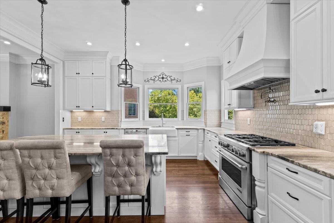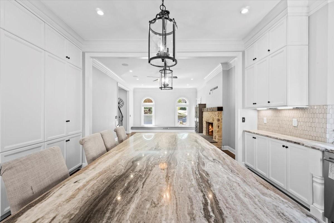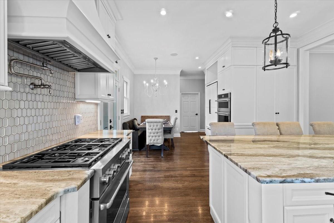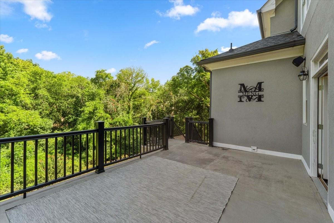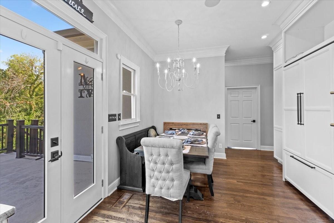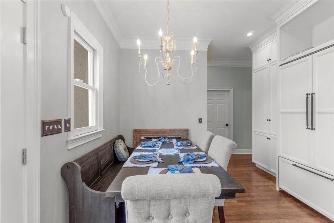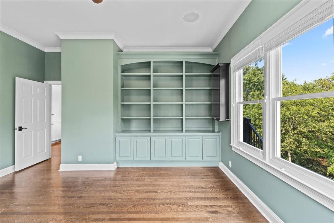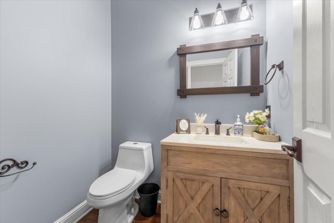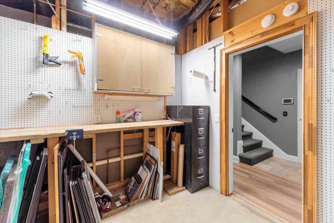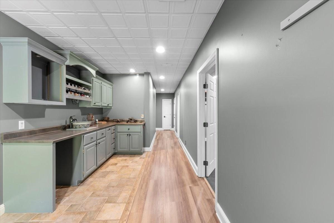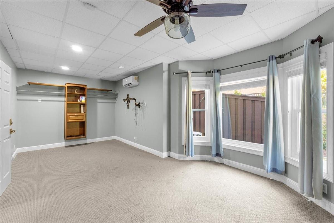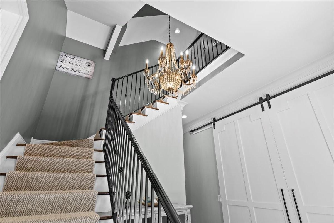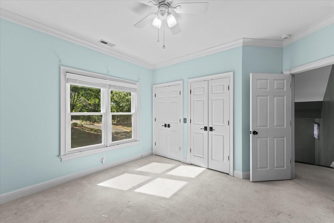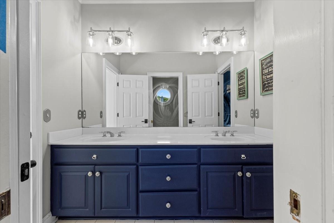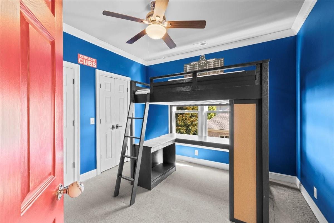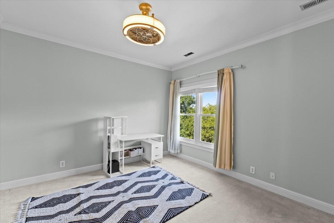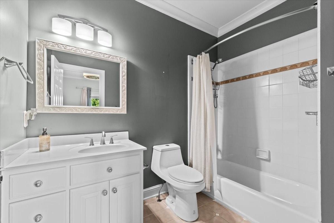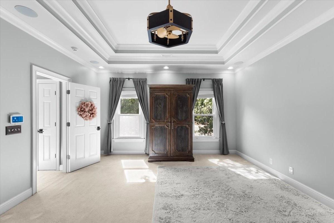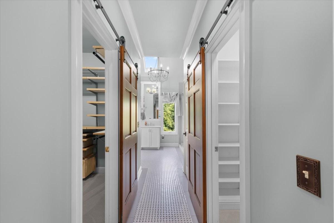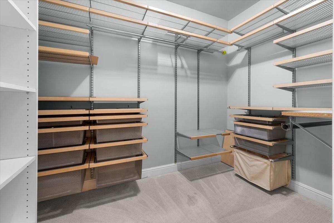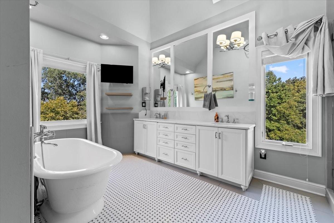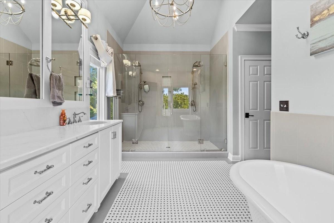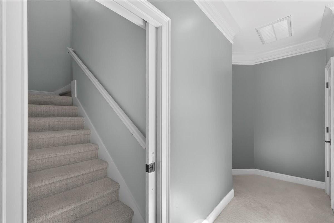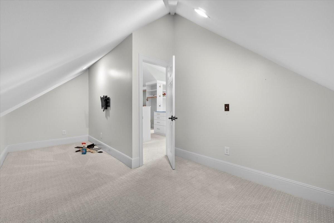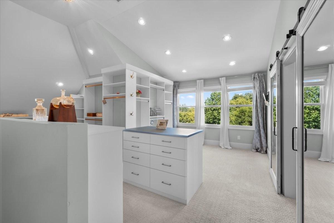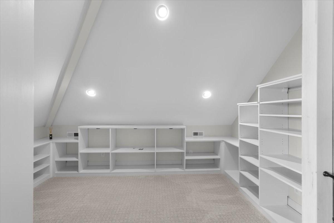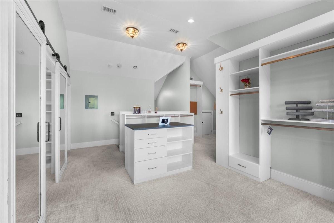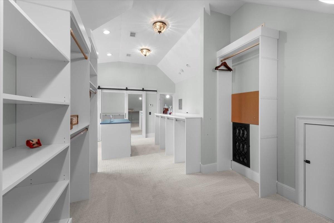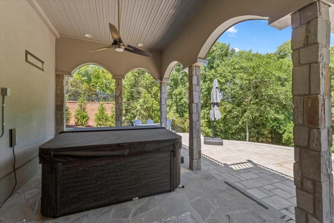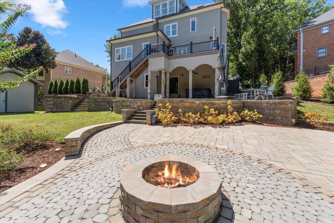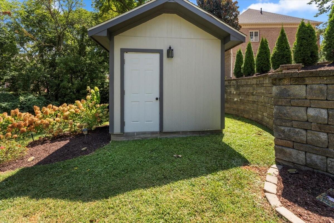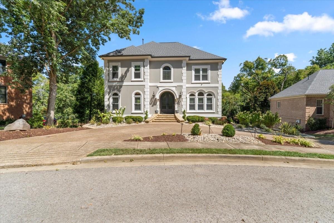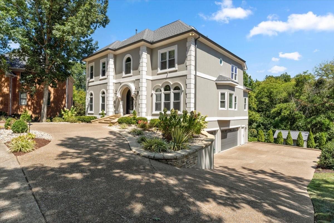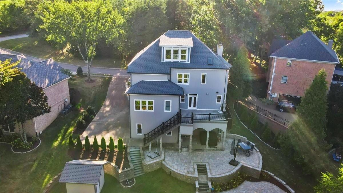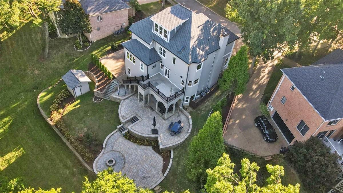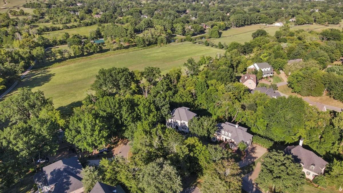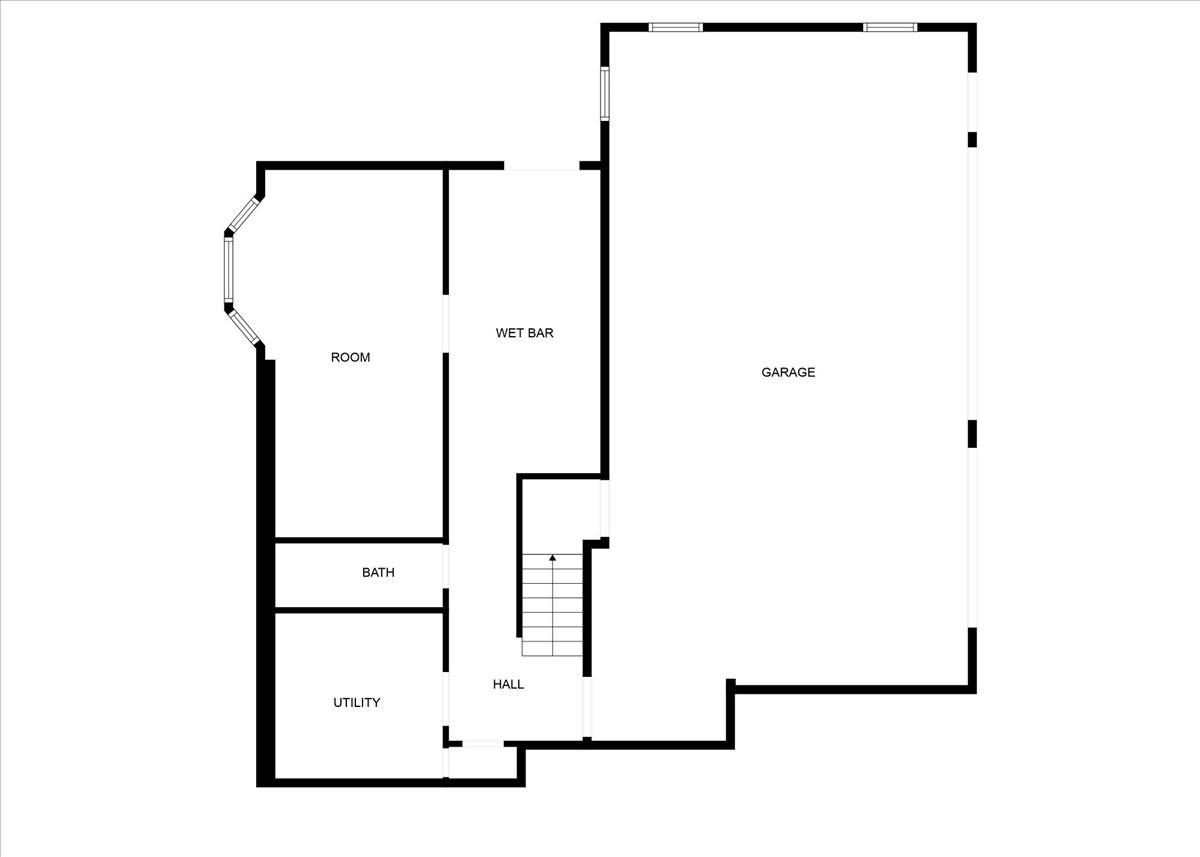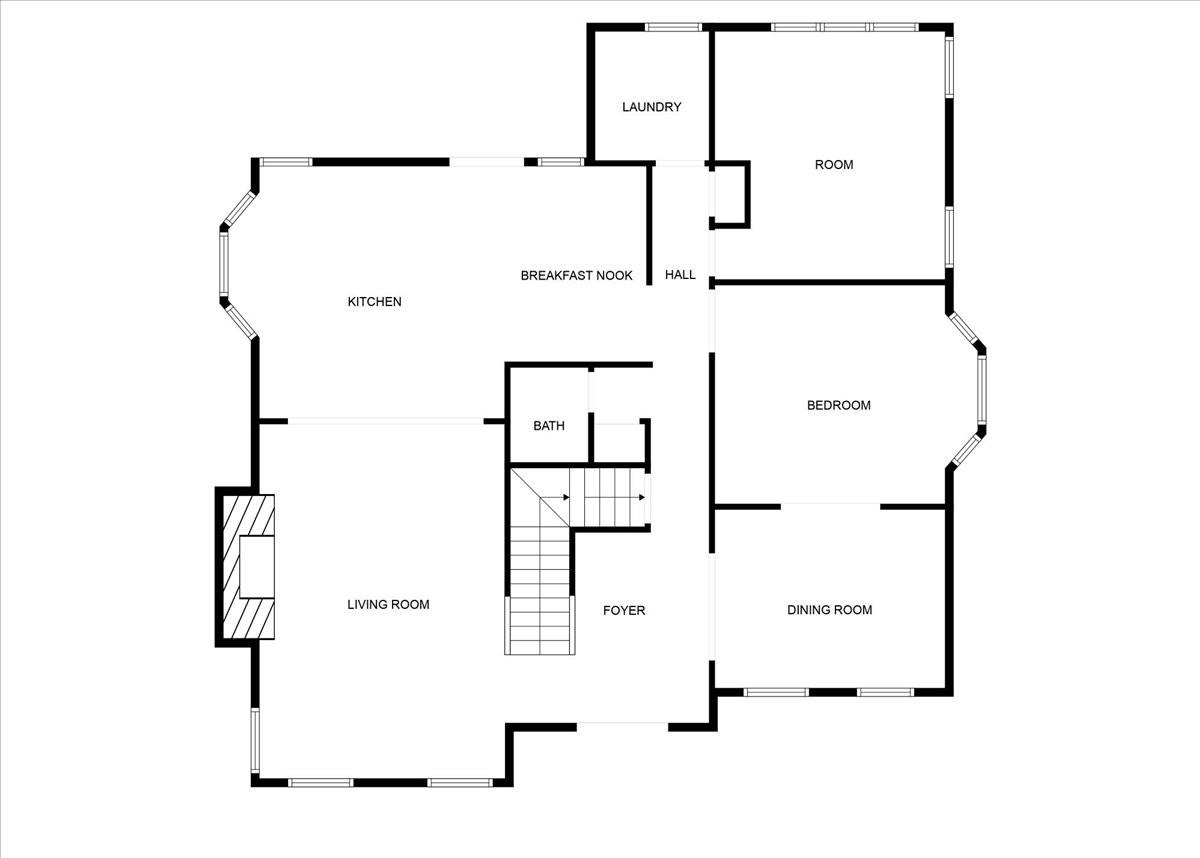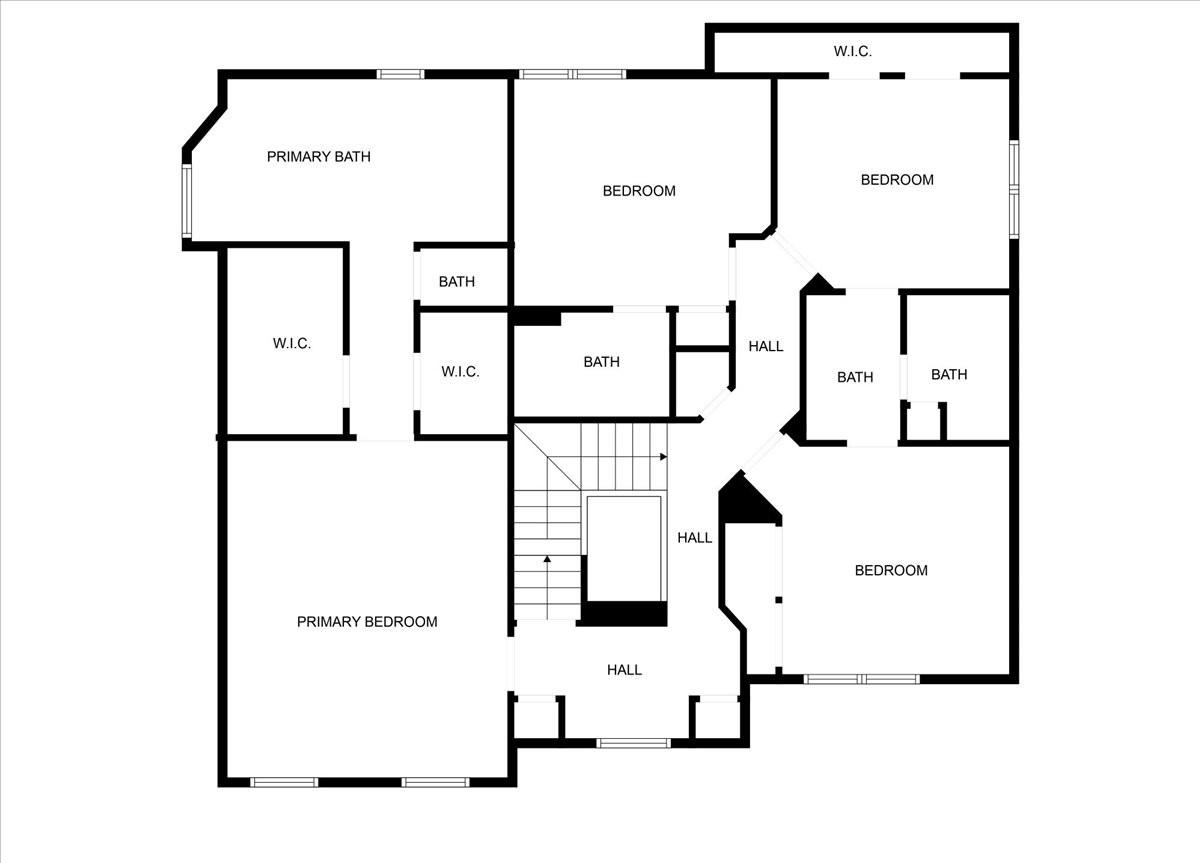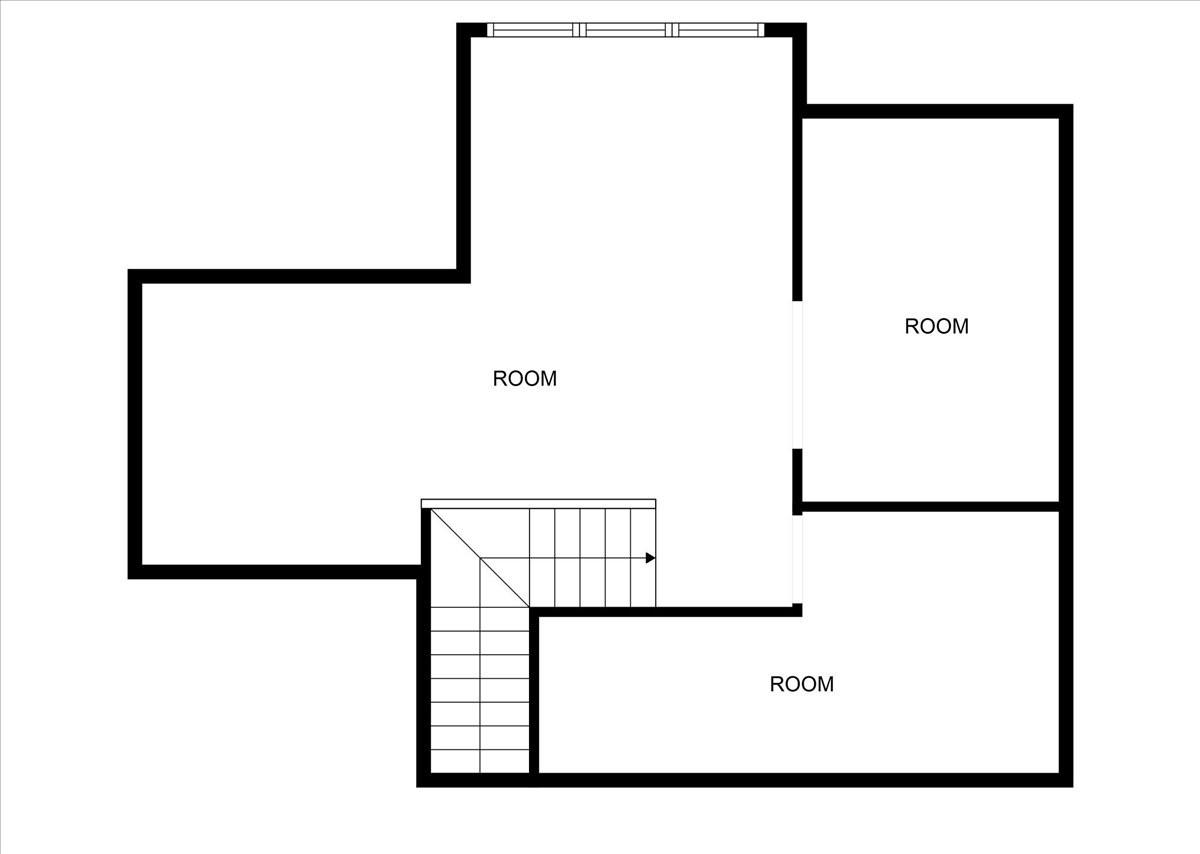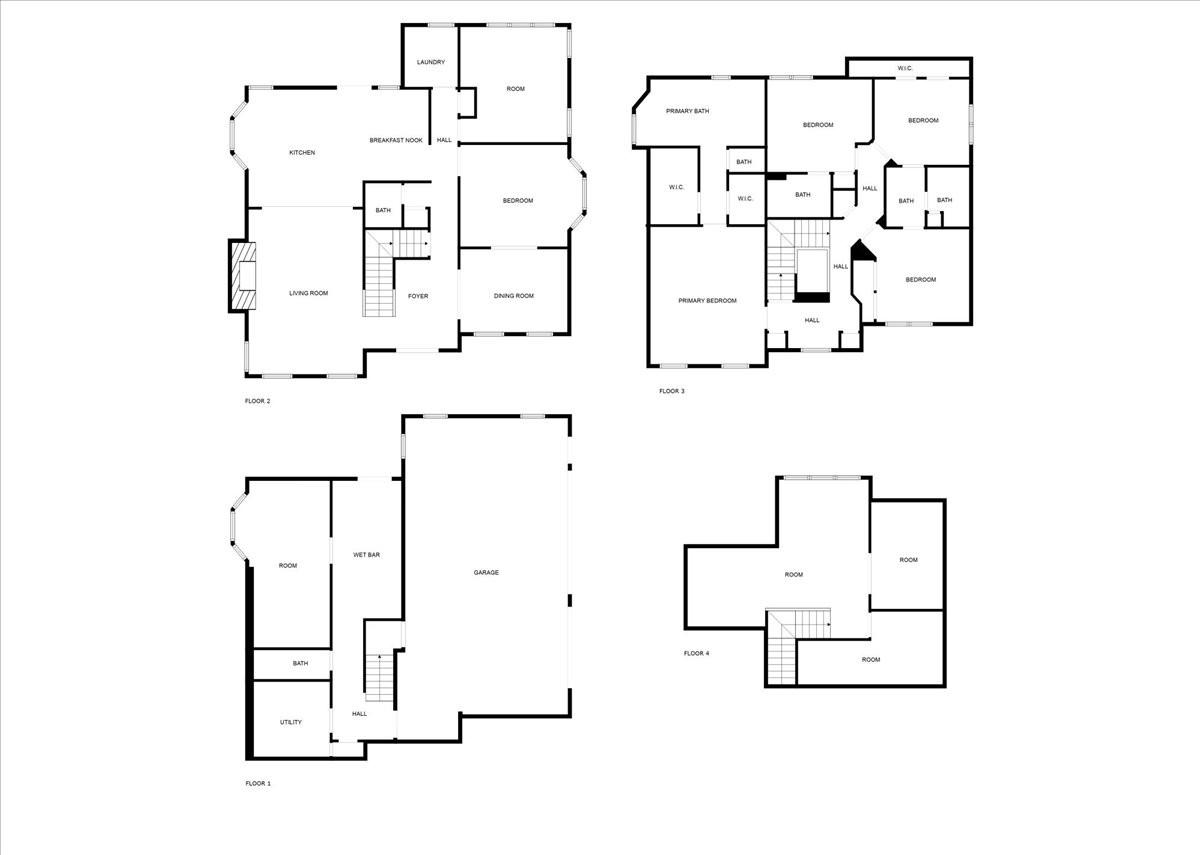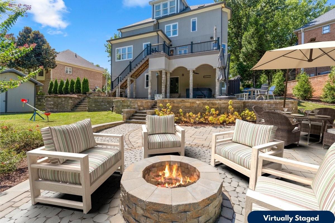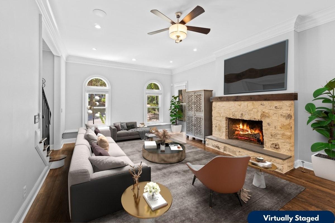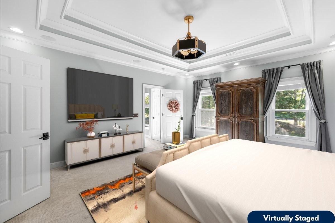 MIDDLE TENNESSEE REAL ESTATE
MIDDLE TENNESSEE REAL ESTATE
508 Chippenham Ct, Franklin, TN 37069 For Sale
Single Family Residence
- Single Family Residence
- Beds: 5
- Baths: 5
- 4,660 sq ft
Description
Stunning 5-Bedroom French Country Home on Private Cul-de-Sac Lot with Harpeth River Views in One of Franklin's most sought after neigborhoods!! Don't miss out on this rare find in Franklin it won't last long!!!!! This chateau was completely renovated in 2019 and thoughtfully updated with high-end finishes throughout. Tucked away on a private cul-de-sac, this property offers both elegance and comfort with French country interior design and breathtaking natural surroundings, including a creek that flows into the Harpeth River right in your backyard. Inside, the gourmet kitchen is a chef’s dream—featuring endless custom-built cabinetry, a hidden spice nook, three ovens, ice-maker and state-of-the-art Jenn-Air appliances. The luxurious primary suite includes a spa-inspired bathroom, while additional bedrooms provide generous space for family and guests. The home also boasts custom bookshelves, all-new designer lighting packages, and an integrated surround sound system for the ultimate entertaining experience. Notable upgrades include: New roof (2021) New windows throughout (2025) New air conditioning units (2022) Tankless water heater (2022) 10x10 storage shed (2024) Tesla charger in garage California Closets designed massive attic closet conversion with two additional storage rooms. Outdoor living is just as impressive, with a gorgeous covered deck, stone paver patio with firepit, and peaceful creek views that make every evening feel like a retreat. This home truly has it all—modern updates, timeless design, and a setting that balances privacy with convenience.
Property Details
Status : Active
County : Williamson County, TN
Property Type : Residential
Area : 4,660 sq. ft.
Year Built : 1998
Exterior Construction : Ext Insul. Coating System,Hardboard Siding,Wood Siding
Floors : Carpet,Wood,Tile
Heat : Central,Natural Gas
HOA / Subdivision : Stonebridge Park Sec 4
Listing Provided by : United Real Estate Middle Tennessee
MLS Status : Active
Listing # : RTC2986537
Schools near 508 Chippenham Ct, Franklin, TN 37069 :
Grassland Elementary, Grassland Middle School, Franklin High School
Additional details
Virtual Tour URL : Click here for Virtual Tour
Association Fee : $1,100.00
Association Fee Frequency : Annually
Heating : Yes
Parking Features : Garage Door Opener,Garage Faces Side,Aggregate,Circular Driveway
Lot Size Area : 0.35 Sq. Ft.
Building Area Total : 4660 Sq. Ft.
Lot Size Acres : 0.35 Acres
Lot Size Dimensions : 65 X 161
Living Area : 4660 Sq. Ft.
Lot Features : Cul-De-Sac,Views
Office Phone : 6156248380
Number of Bedrooms : 5
Number of Bathrooms : 5
Full Bathrooms : 4
Half Bathrooms : 1
Possession : Immediate
Cooling : 1
Garage Spaces : 3
Architectural Style : Traditional
Patio and Porch Features : Patio,Covered,Porch,Deck
Levels : Three Or More
Basement : Finished
Stories : 4
Utilities : Natural Gas Available,Water Available
Parking Space : 3
Sewer : Public Sewer
Location 508 Chippenham Ct, TN 37069
Directions to 508 Chippenham Ct, TN 37069
65 to Exit 74B Old Hickory ....7 miles Left on Vaughn ...First Subdivision on Left
Ready to Start the Conversation?
We're ready when you are.
 © 2026 Listings courtesy of RealTracs, Inc. as distributed by MLS GRID. IDX information is provided exclusively for consumers' personal non-commercial use and may not be used for any purpose other than to identify prospective properties consumers may be interested in purchasing. The IDX data is deemed reliable but is not guaranteed by MLS GRID and may be subject to an end user license agreement prescribed by the Member Participant's applicable MLS. Based on information submitted to the MLS GRID as of February 17, 2026 10:00 PM CST. All data is obtained from various sources and may not have been verified by broker or MLS GRID. Supplied Open House Information is subject to change without notice. All information should be independently reviewed and verified for accuracy. Properties may or may not be listed by the office/agent presenting the information. Some IDX listings have been excluded from this website.
© 2026 Listings courtesy of RealTracs, Inc. as distributed by MLS GRID. IDX information is provided exclusively for consumers' personal non-commercial use and may not be used for any purpose other than to identify prospective properties consumers may be interested in purchasing. The IDX data is deemed reliable but is not guaranteed by MLS GRID and may be subject to an end user license agreement prescribed by the Member Participant's applicable MLS. Based on information submitted to the MLS GRID as of February 17, 2026 10:00 PM CST. All data is obtained from various sources and may not have been verified by broker or MLS GRID. Supplied Open House Information is subject to change without notice. All information should be independently reviewed and verified for accuracy. Properties may or may not be listed by the office/agent presenting the information. Some IDX listings have been excluded from this website.
