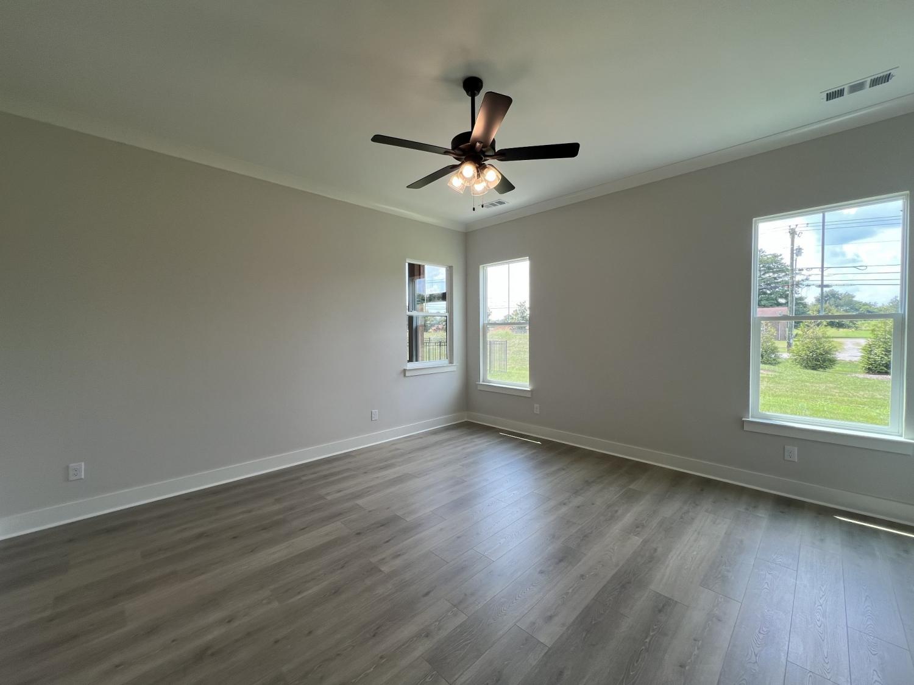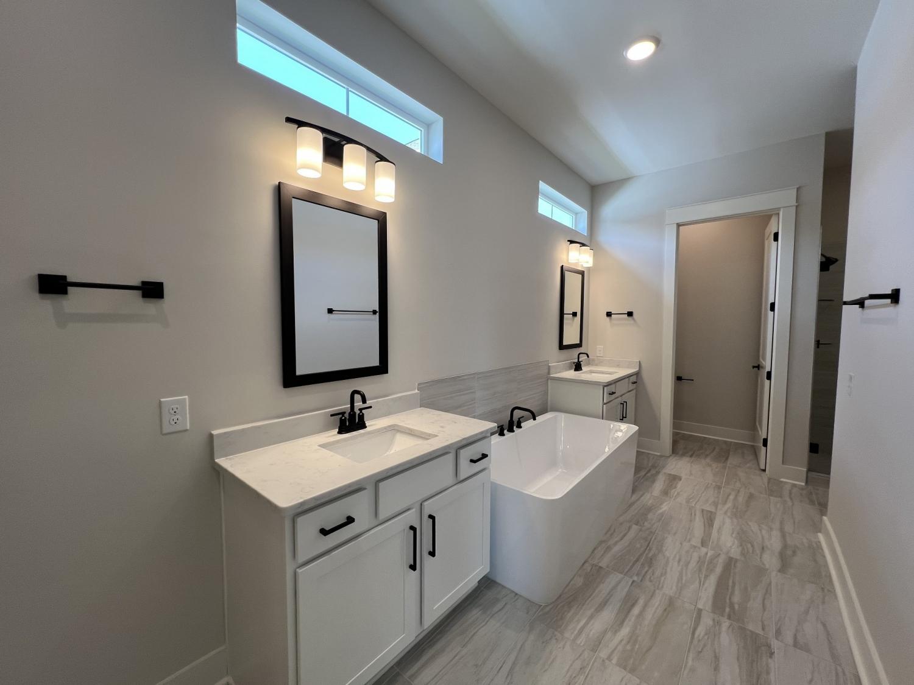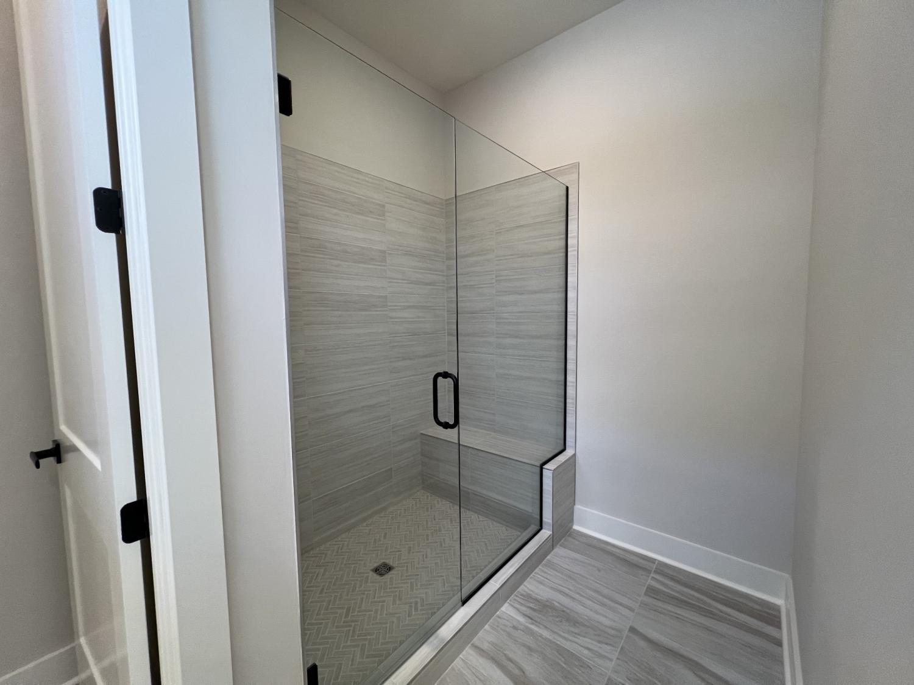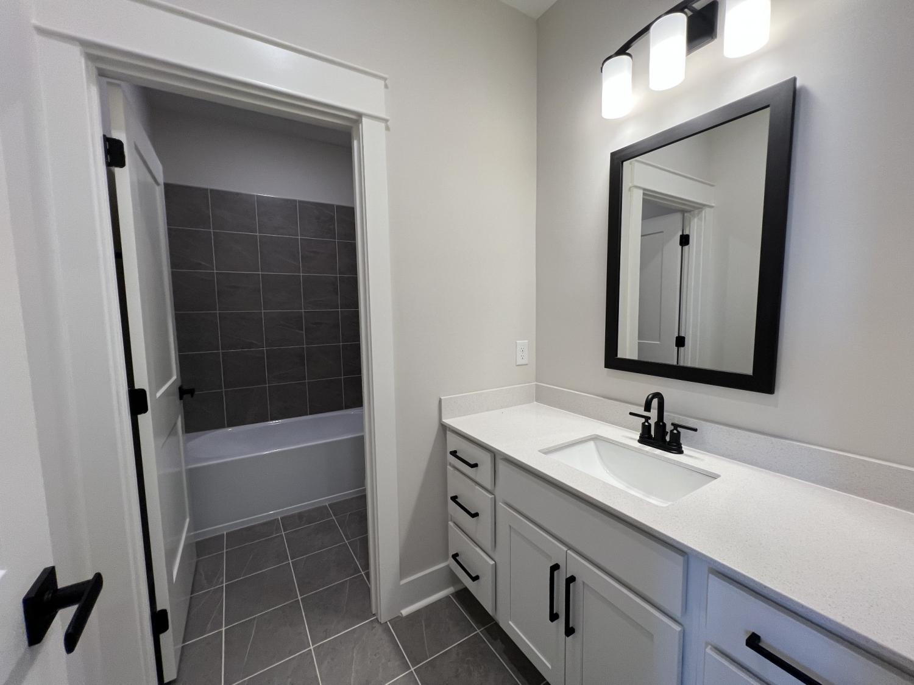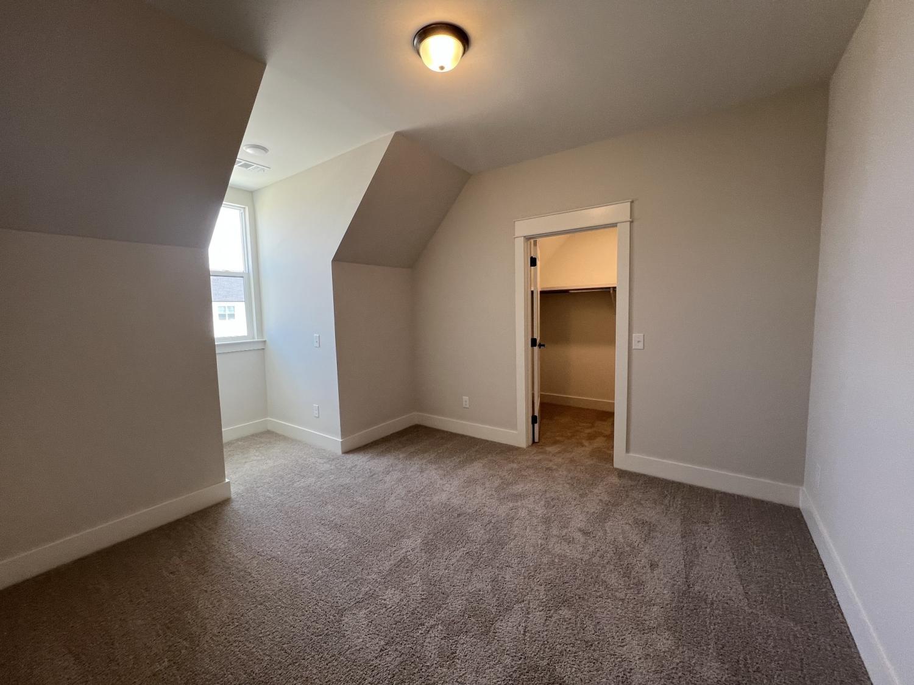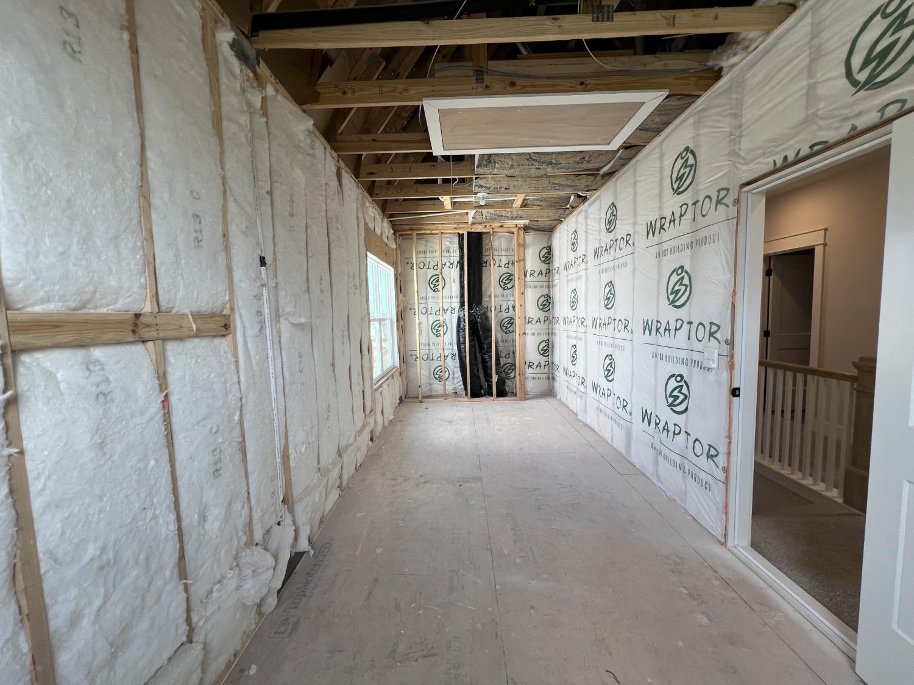 MIDDLE TENNESSEE REAL ESTATE
MIDDLE TENNESSEE REAL ESTATE
5818 Willoughby Way, Murfreesboro, TN 37129 For Sale
Single Family Residence
- Single Family Residence
- Beds: 4
- Baths: 3
- 3,020 sq ft
Description
Welcome to Brightland Homes at Shelton Square, where luxury meets lifestyle. The Grace floor plan offers over 3,000 sq ft of beautifully designed space with 4 bedrooms and 3 full baths. The expansive first-floor owner’s suite features a spa-inspired bath with a soaking tub, walk-in shower, and dual vanities. A private study and guest suite are also on the main level for added convenience. Perfect for entertaining, enjoy the covered and screened-in rear porch with elegant stamped concrete and a cozy outdoor fireplace—included! Upstairs features two spacious bedrooms with walk-in closets, a large bonus room, and a generous walk-in storage area. Irrigation and lawn maintenance are included, making for easy, low-maintenance living. Located in the desirable Blackman school zone and walkable to Shelton Square amenities, this home offers the perfect blend of comfort, elegance, and location. Ask about our preferred lender incentive to help lower mortgage rate or cover closing costs!
Property Details
Status : Active
Address : 5818 Willoughby Way Murfreesboro TN 37129
County : Rutherford County, TN
Property Type : Residential
Area : 3,020 sq. ft.
Year Built : 2025
Exterior Construction : Fiber Cement,Hardboard Siding
Floors : Carpet,Laminate,Tile
Heat : Central,Natural Gas
HOA / Subdivision : Shelton Square Sec 8
Listing Provided by : Onward Real Estate
MLS Status : Active
Listing # : RTC2986834
Schools near 5818 Willoughby Way, Murfreesboro, TN 37129 :
Brown's Chapel Elementary School, Blackman Middle School, Blackman High School
Additional details
Association Fee : $130.00
Association Fee Frequency : Monthly
Assocation Fee 2 : $250.00
Association Fee 2 Frequency : One Time
Heating : Yes
Parking Features : Garage Faces Front
Building Area Total : 3020 Sq. Ft.
Living Area : 3020 Sq. Ft.
Office Phone : 6152345020
Number of Bedrooms : 4
Number of Bathrooms : 3
Full Bathrooms : 3
Possession : Close Of Escrow
Cooling : 1
Garage Spaces : 2
New Construction : 1
Patio and Porch Features : Porch,Covered,Patio,Screened
Levels : Two
Basement : None
Stories : 2
Utilities : Natural Gas Available,Water Available
Parking Space : 2
Sewer : Public Sewer
Location 5818 Willoughby Way, TN 37129
Directions to 5818 Willoughby Way, TN 37129
Take exit 50 Veterans Pkwy from I-840 E. Turn right onto Vaugn Rd. Left onto Blackman rd. Straight at Stop sign. Second entrance into the community on right side. First exit on the right. Right onto Willoughby way. Model Home on Right.
Ready to Start the Conversation?
We're ready when you are.
 © 2025 Listings courtesy of RealTracs, Inc. as distributed by MLS GRID. IDX information is provided exclusively for consumers' personal non-commercial use and may not be used for any purpose other than to identify prospective properties consumers may be interested in purchasing. The IDX data is deemed reliable but is not guaranteed by MLS GRID and may be subject to an end user license agreement prescribed by the Member Participant's applicable MLS. Based on information submitted to the MLS GRID as of September 9, 2025 10:00 PM CST. All data is obtained from various sources and may not have been verified by broker or MLS GRID. Supplied Open House Information is subject to change without notice. All information should be independently reviewed and verified for accuracy. Properties may or may not be listed by the office/agent presenting the information. Some IDX listings have been excluded from this website.
© 2025 Listings courtesy of RealTracs, Inc. as distributed by MLS GRID. IDX information is provided exclusively for consumers' personal non-commercial use and may not be used for any purpose other than to identify prospective properties consumers may be interested in purchasing. The IDX data is deemed reliable but is not guaranteed by MLS GRID and may be subject to an end user license agreement prescribed by the Member Participant's applicable MLS. Based on information submitted to the MLS GRID as of September 9, 2025 10:00 PM CST. All data is obtained from various sources and may not have been verified by broker or MLS GRID. Supplied Open House Information is subject to change without notice. All information should be independently reviewed and verified for accuracy. Properties may or may not be listed by the office/agent presenting the information. Some IDX listings have been excluded from this website.
