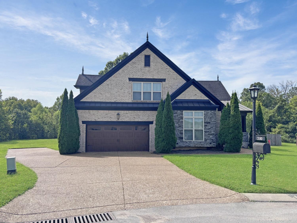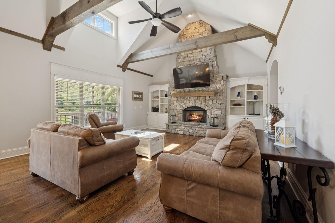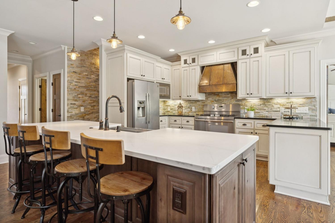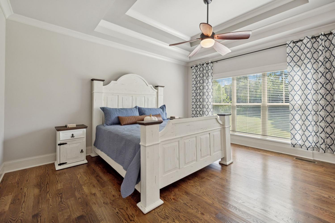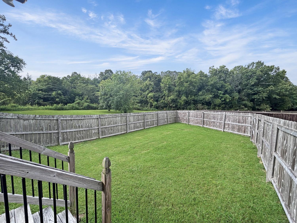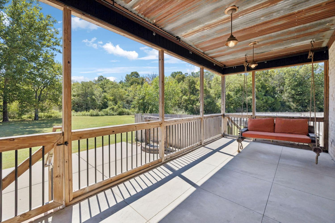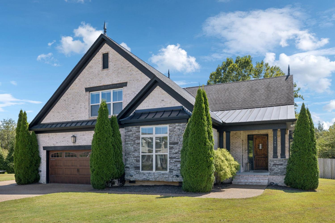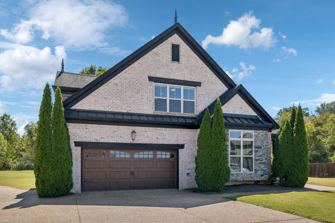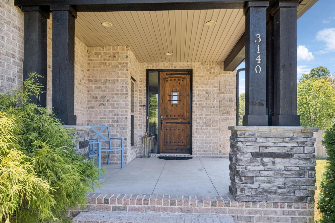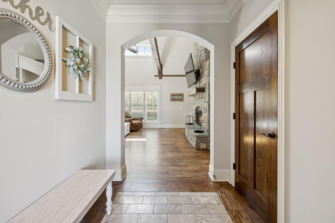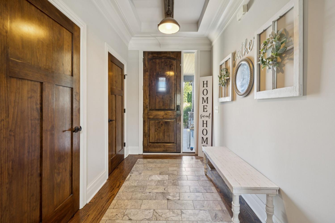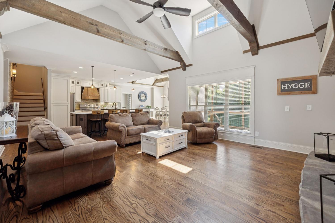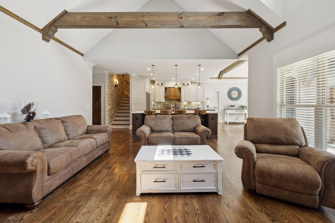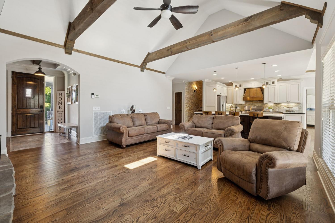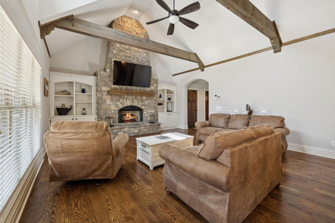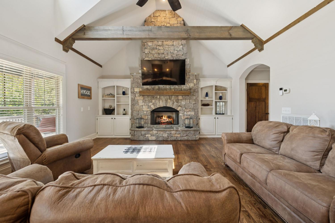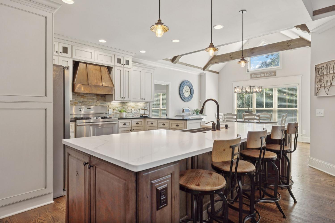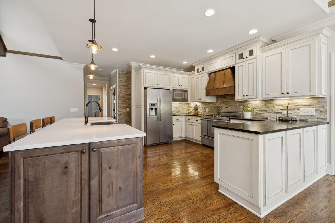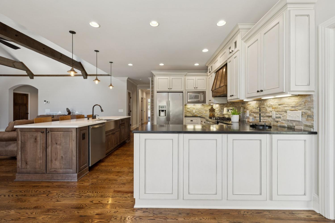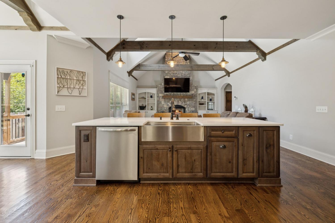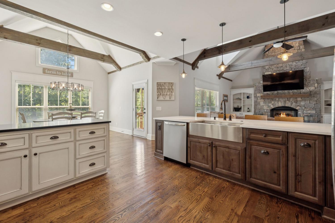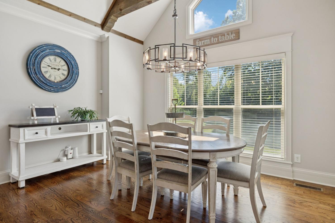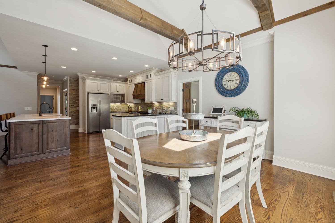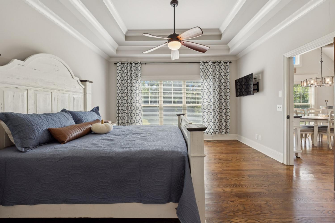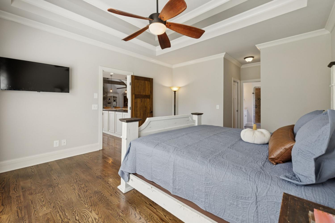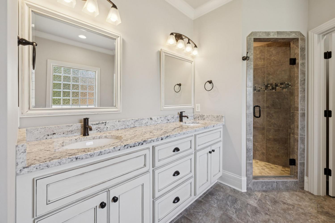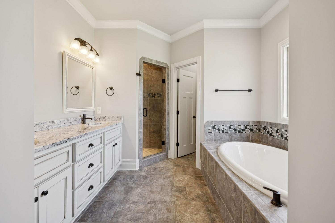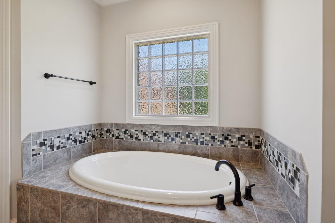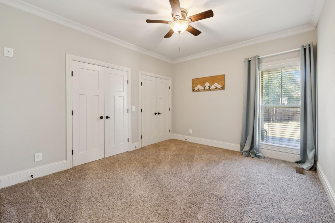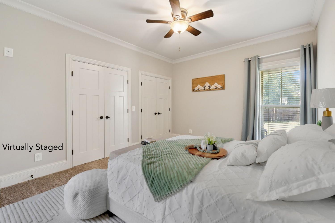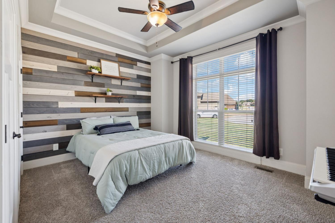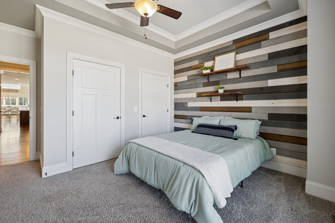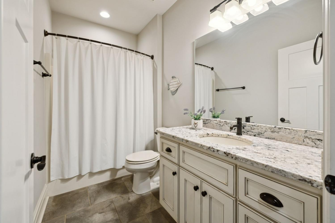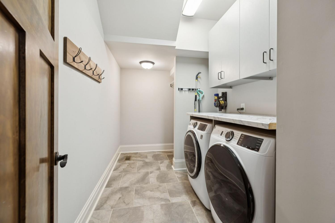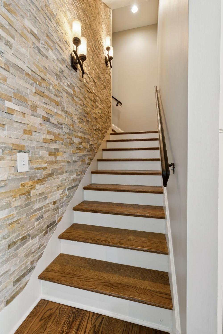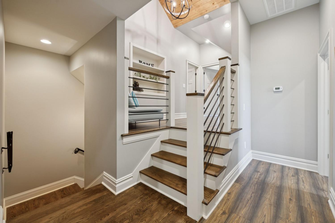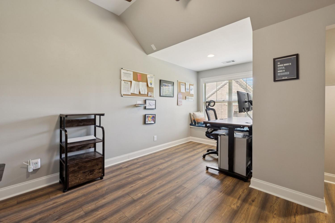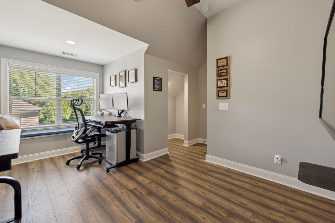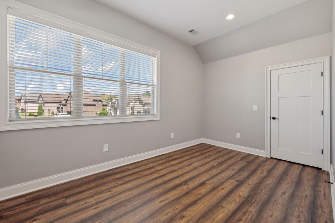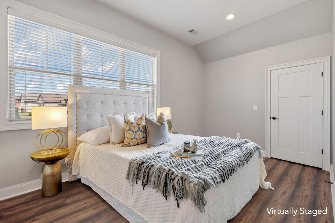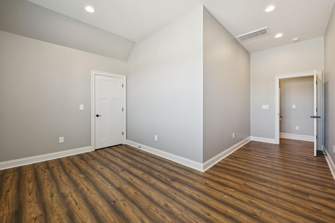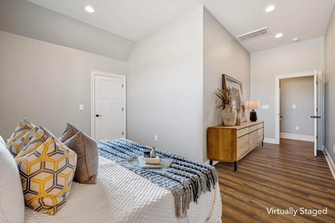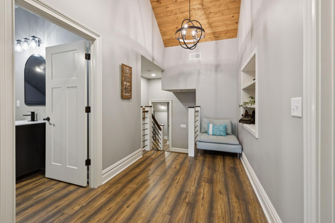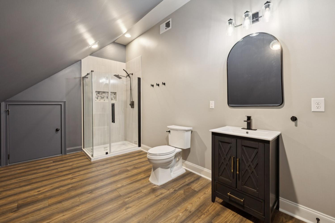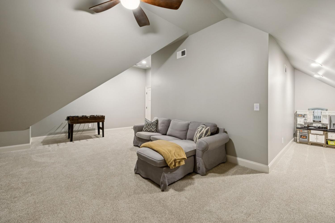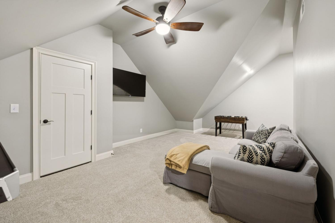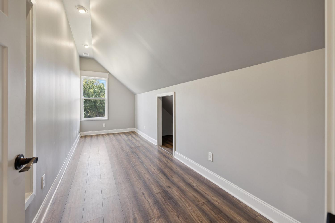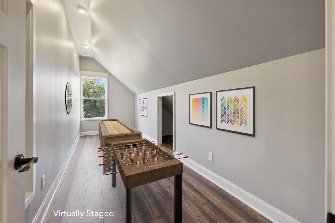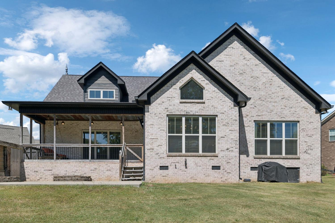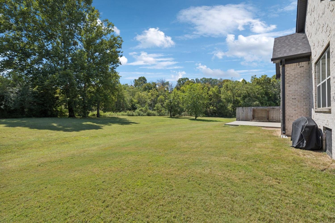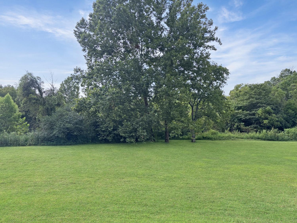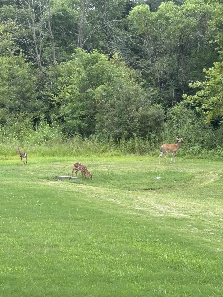 MIDDLE TENNESSEE REAL ESTATE
MIDDLE TENNESSEE REAL ESTATE
3140 Hidden Creek Dr, Mount Juliet, TN 37122 For Sale
Single Family Residence
- Single Family Residence
- Beds: 6
- Baths: 3
- 3,507 sq ft
Description
Beautiful custom home on the best lot in the community! Discover this 5-bedroom, 3-bath home (with office + bonus room), offering over 3,500 sq. ft. of beautifully finished living space. Every detail has been thoughtfully designed and upgraded, inside and out, to create a home that blends comfort, style, and functionality. It is located on a prime cul-de-sac with a private wooded backyard that backs up to a peaceful creek. A full upstairs renovation has transformed the space, adding 3 bedrooms (or 2BR + office), a versatile bonus room, and a full bath with shower—perfect for hosting guests, multi-generation living, or giving your family the extra space they deserve. The heart of the home is the chef’s kitchen, anchored by a custom island with quartz countertops and a farmhouse sink. Additional granite counter space and a gas range make it a dream for cooking and entertaining. The living room invites you in with soaring vaulted ceilings, exposed solid wood beams, and a striking custom stone fireplace flanked by built-in shelving and cabinetry—perfect for cozy evenings or gatherings with friends. The primary suite is a true retreat, complete with his-and-hers closets and a spa-inspired ensuite featuring a dual vanity, soaker tub, and separate shower. Outside, enjoy an extended driveway ideal for RV or extra parking, a built-in garage workbench, and a covered back patio with porch swing and fountain. The fenced side yard and wooded backyard offer privacy and serenity, with a peaceful creek and direct access to the community walking trail. Located within walking distance to Mt. Juliet High School and just minutes from shopping, dining, and commuter routes, this home offers the perfect blend of convenience and tranquility. With flexible living arrangements— 5 bedrooms + office + bonus OR 6 bedrooms + bonus —plus unmatched craftsmanship and a prime lot, this property is truly move-in ready and waiting to welcome you home. Virtual staging included. Owner/Agent.
Property Details
Status : Active
Address : 3140 Hidden Creek Dr Mount Juliet TN 37122
County : Wilson County, TN
Property Type : Residential
Area : 3,507 sq. ft.
Yard : Back Yard
Year Built : 2013
Exterior Construction : Brick
Floors : Carpet,Wood,Vinyl
Heat : Central
HOA / Subdivision : Stonehollow Sub Ph 3 Sec 1
Listing Provided by : Elite Realty
MLS Status : Active
Listing # : RTC2986923
Schools near 3140 Hidden Creek Dr, Mount Juliet, TN 37122 :
Stoner Creek Elementary, West Wilson Middle School, Mt. Juliet High School
Additional details
Association Fee : $47.00
Association Fee Frequency : Monthly
Heating : Yes
Parking Features : Attached
Lot Size Area : 0.26 Sq. Ft.
Building Area Total : 3507 Sq. Ft.
Lot Size Acres : 0.26 Acres
Lot Size Dimensions : 44.11 X 128.92 IRR
Living Area : 3507 Sq. Ft.
Office Phone : 8659475000
Number of Bedrooms : 6
Number of Bathrooms : 3
Full Bathrooms : 3
Possession : Close Of Escrow
Cooling : 1
Garage Spaces : 2
Architectural Style : Traditional
Patio and Porch Features : Patio,Covered,Porch
Levels : One
Basement : Crawl Space
Stories : 3
Utilities : Water Available
Parking Space : 2
Sewer : Public Sewer
Location 3140 Hidden Creek Dr, TN 37122
Directions to 3140 Hidden Creek Dr, TN 37122
From I-40, take Golden Bear Gateway to Stonehollow Way. Turn right on Stonehollow Way. Follow to Stonebrook Circle and turn right. Take Stonebrook Circle to Hidden Creek Drive and turn right. House is at the end of the cul-de-sac
Ready to Start the Conversation?
We're ready when you are.
 © 2025 Listings courtesy of RealTracs, Inc. as distributed by MLS GRID. IDX information is provided exclusively for consumers' personal non-commercial use and may not be used for any purpose other than to identify prospective properties consumers may be interested in purchasing. The IDX data is deemed reliable but is not guaranteed by MLS GRID and may be subject to an end user license agreement prescribed by the Member Participant's applicable MLS. Based on information submitted to the MLS GRID as of December 4, 2025 10:00 AM CST. All data is obtained from various sources and may not have been verified by broker or MLS GRID. Supplied Open House Information is subject to change without notice. All information should be independently reviewed and verified for accuracy. Properties may or may not be listed by the office/agent presenting the information. Some IDX listings have been excluded from this website.
© 2025 Listings courtesy of RealTracs, Inc. as distributed by MLS GRID. IDX information is provided exclusively for consumers' personal non-commercial use and may not be used for any purpose other than to identify prospective properties consumers may be interested in purchasing. The IDX data is deemed reliable but is not guaranteed by MLS GRID and may be subject to an end user license agreement prescribed by the Member Participant's applicable MLS. Based on information submitted to the MLS GRID as of December 4, 2025 10:00 AM CST. All data is obtained from various sources and may not have been verified by broker or MLS GRID. Supplied Open House Information is subject to change without notice. All information should be independently reviewed and verified for accuracy. Properties may or may not be listed by the office/agent presenting the information. Some IDX listings have been excluded from this website.
