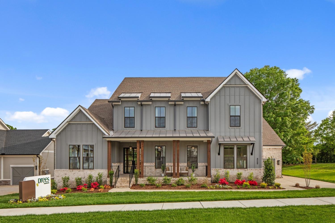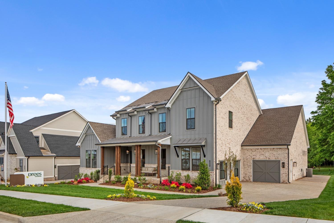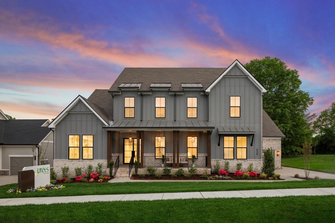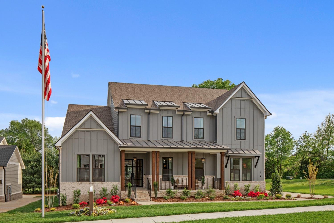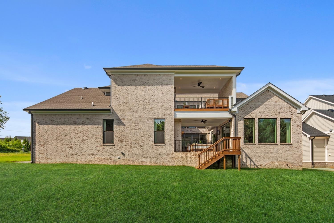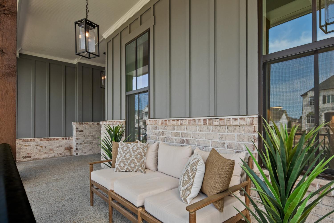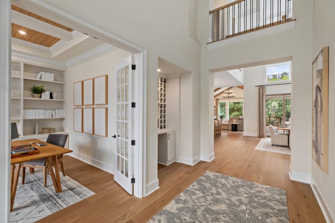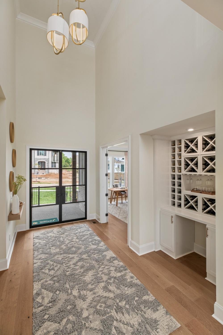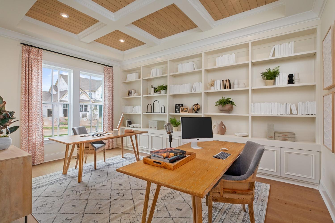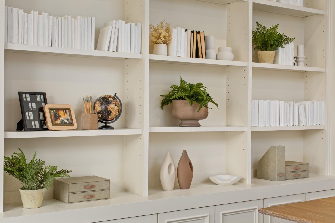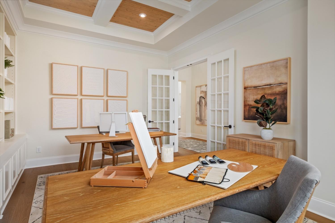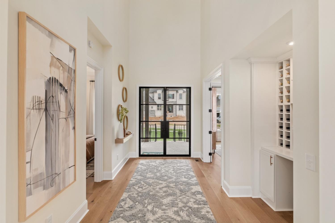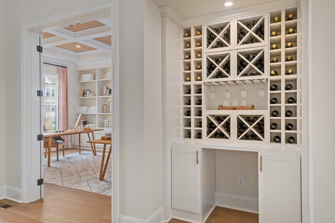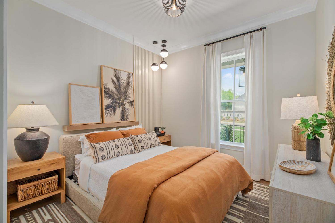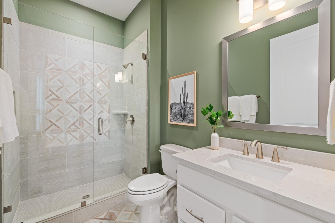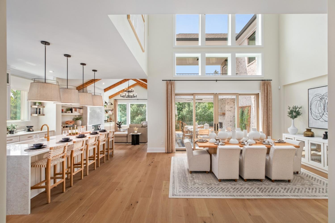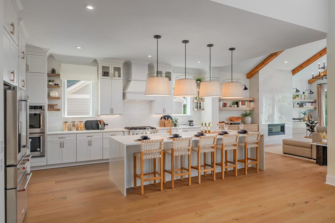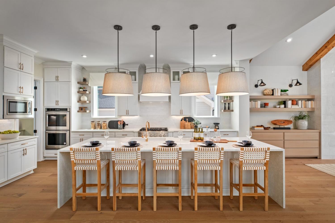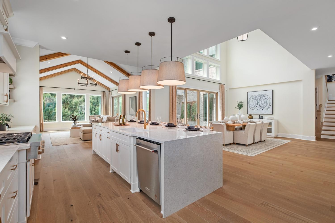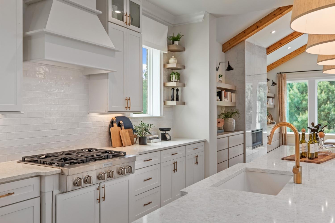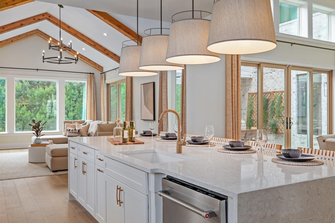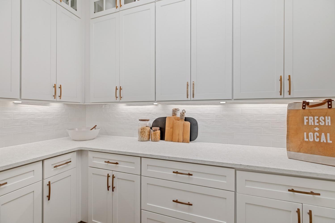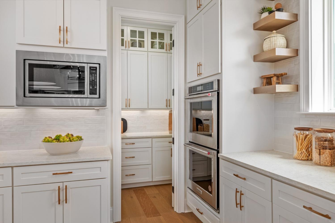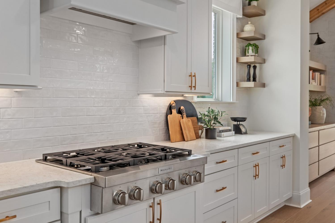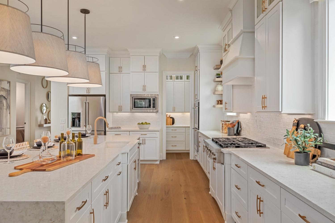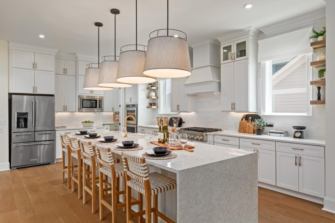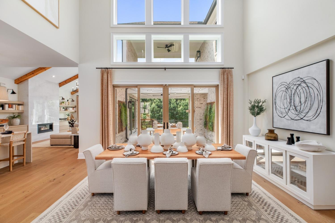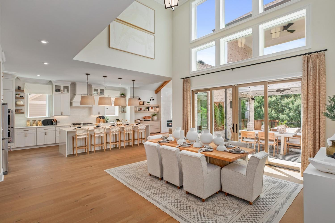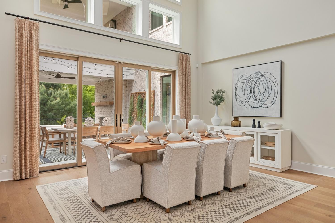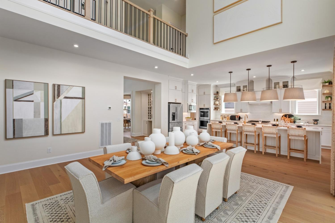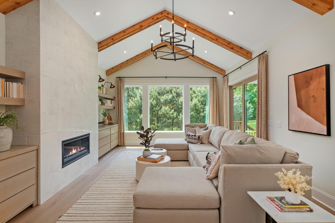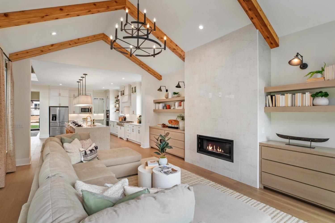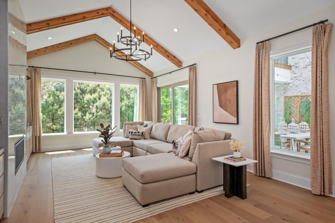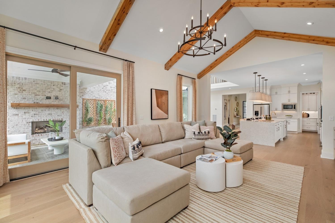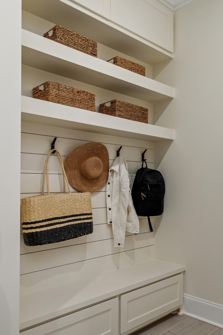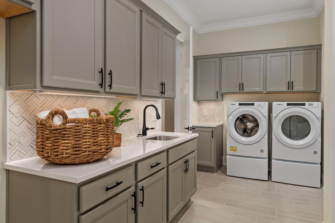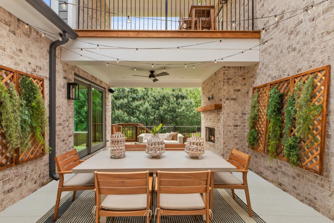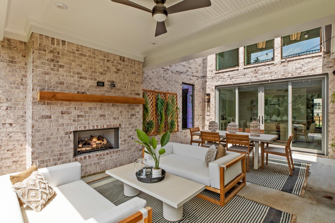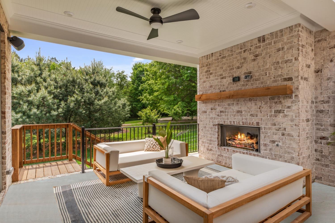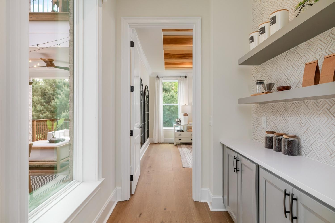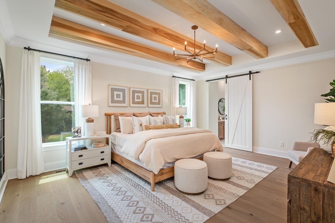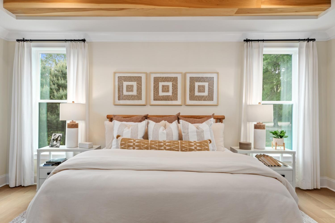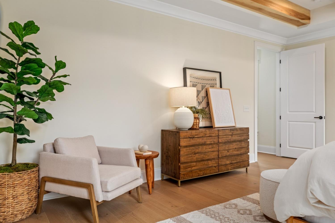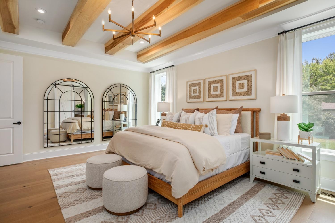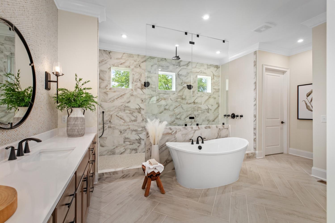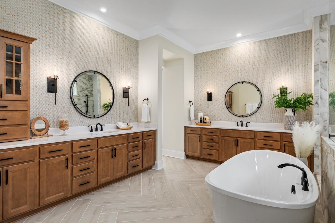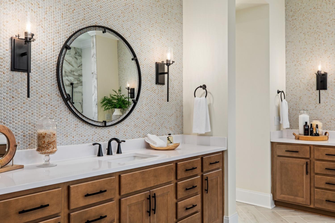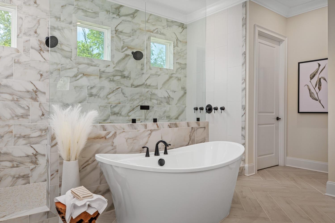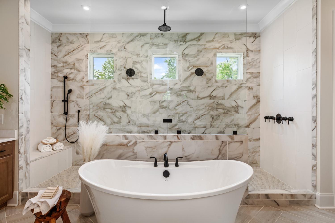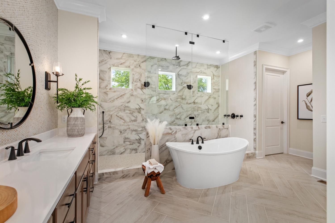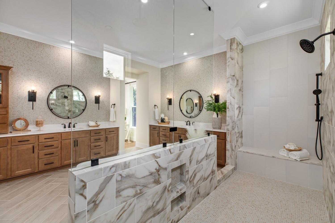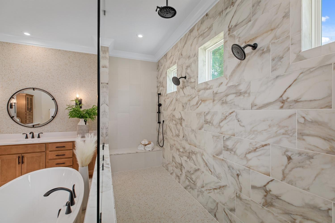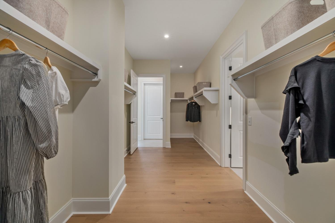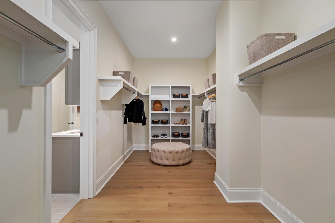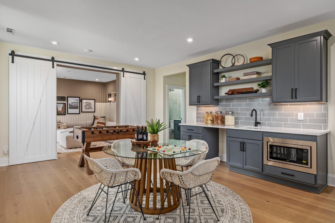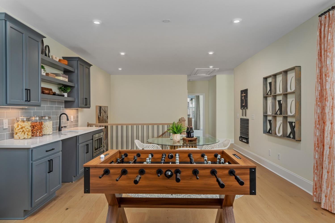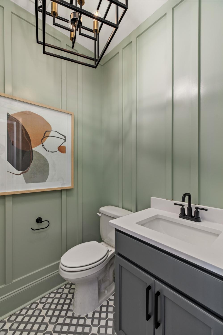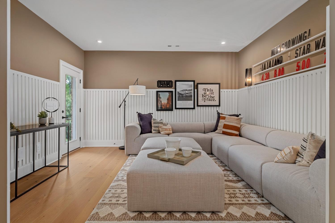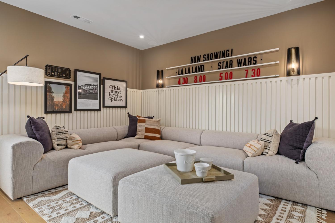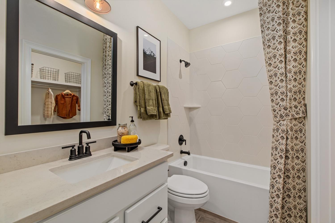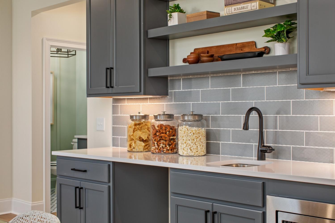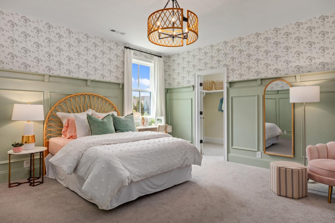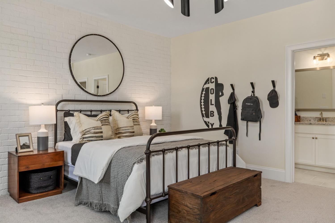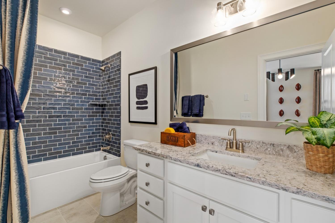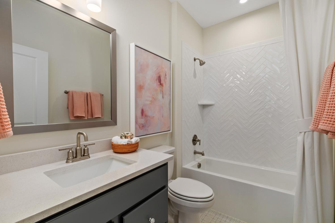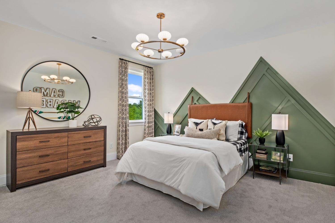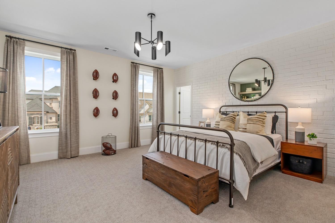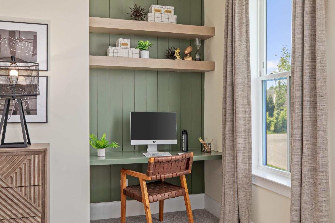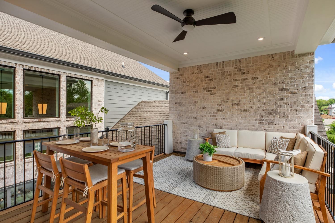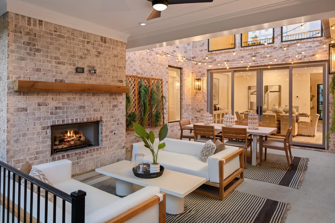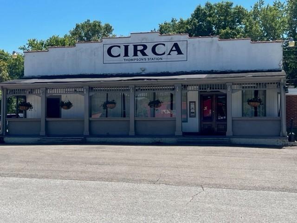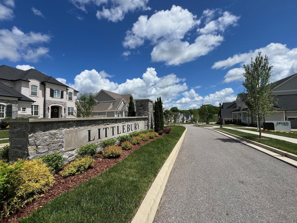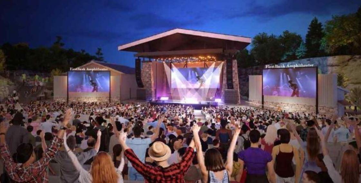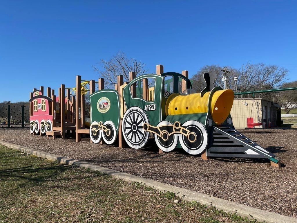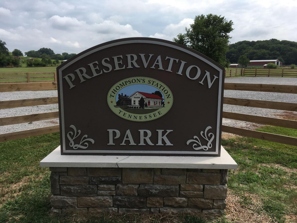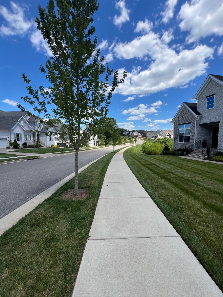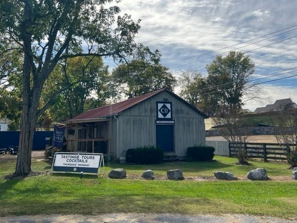 MIDDLE TENNESSEE REAL ESTATE
MIDDLE TENNESSEE REAL ESTATE
3005 Littlebury Park Dr, Thompsons Station, TN 37179 For Sale
Single Family Residence
- Single Family Residence
- Beds: 5
- Baths: 7
- 5,100 sq ft
Description
Custom model home for sale by distinguished builder. Full of designer upgrade treatments including cedar beams, handcrafted trim-bookcases/shelves, accent walls, wine niche, wet bar, home technology package, sound system, and more. The glorious kitchen features an oversized island with ample seating, "Working Pantry" with added cabinetry for excellent storage, Kitchen Aid appliances, stacked cabinetry, canopy vent hood and floating shelves. Your luxury Primary suite has its own coffee bar, spa bath with "Super Shower" design, penny tile walls, and relaxing freestanding tub. The "Family Ready Room" provides the perfect staging and prep area including second refrigerator space. The second level hangout includes 3 extra-large suites-all with private baths, game room, secluded media room, wet bar, and walk-out upper deck. Modern design with 3 car garage, home technology package including WiFi engineering for extended signal, upgraded landscaping, exterior lighting, and fully sodded yard. Ask about finance incentives with our preferred company lender.
Property Details
Status : Active
Address : 3005 Littlebury Park Dr Thompsons Station TN 37179
County : Williamson County, TN
Property Type : Residential
Area : 5,100 sq. ft.
Year Built : 2021
Exterior Construction : Brick,Fiber Cement
Floors : Carpet,Wood,Tile
Heat : Central,Natural Gas
HOA / Subdivision : Littlebury Sec1
Listing Provided by : Drees Homes
MLS Status : Active
Listing # : RTC2987965
Schools near 3005 Littlebury Park Dr, Thompsons Station, TN 37179 :
Thompson's Station Elementary School, Thompson's Station Middle School, Summit High School
Additional details
Association Fee : $117.00
Association Fee Frequency : Monthly
Assocation Fee 2 : $1,050.00
Association Fee 2 Frequency : One Time
Heating : Yes
Parking Features : Garage Door Opener,Garage Faces Side
Lot Size Area : 0.3 Sq. Ft.
Building Area Total : 5100 Sq. Ft.
Lot Size Acres : 0.3 Acres
Lot Size Dimensions : 90 X 144
Living Area : 5100 Sq. Ft.
Office Phone : 6153719750
Number of Bedrooms : 5
Number of Bathrooms : 7
Full Bathrooms : 5
Half Bathrooms : 2
Accessibility Features : Smart Technology
Possession : Close Of Escrow
Cooling : 1
Garage Spaces : 3
Architectural Style : Contemporary
Patio and Porch Features : Deck,Covered,Patio,Porch
Levels : Two
Basement : None,Crawl Space
Stories : 2
Utilities : Electricity Available,Natural Gas Available,Water Available
Parking Space : 3
Sewer : Other
Location 3005 Littlebury Park Dr, TN 37179
Directions to 3005 Littlebury Park Dr, TN 37179
I-65 South to I-840 West. Take exit 30 on Lewisburg Pk. US 431. R on Lewisburg Pk. R at light on Critz Ln. L on Pantall Rd. Littlebury is ahead on L. First home on Right - previous Drees model home.
Ready to Start the Conversation?
We're ready when you are.
 © 2025 Listings courtesy of RealTracs, Inc. as distributed by MLS GRID. IDX information is provided exclusively for consumers' personal non-commercial use and may not be used for any purpose other than to identify prospective properties consumers may be interested in purchasing. The IDX data is deemed reliable but is not guaranteed by MLS GRID and may be subject to an end user license agreement prescribed by the Member Participant's applicable MLS. Based on information submitted to the MLS GRID as of September 16, 2025 10:00 AM CST. All data is obtained from various sources and may not have been verified by broker or MLS GRID. Supplied Open House Information is subject to change without notice. All information should be independently reviewed and verified for accuracy. Properties may or may not be listed by the office/agent presenting the information. Some IDX listings have been excluded from this website.
© 2025 Listings courtesy of RealTracs, Inc. as distributed by MLS GRID. IDX information is provided exclusively for consumers' personal non-commercial use and may not be used for any purpose other than to identify prospective properties consumers may be interested in purchasing. The IDX data is deemed reliable but is not guaranteed by MLS GRID and may be subject to an end user license agreement prescribed by the Member Participant's applicable MLS. Based on information submitted to the MLS GRID as of September 16, 2025 10:00 AM CST. All data is obtained from various sources and may not have been verified by broker or MLS GRID. Supplied Open House Information is subject to change without notice. All information should be independently reviewed and verified for accuracy. Properties may or may not be listed by the office/agent presenting the information. Some IDX listings have been excluded from this website.
