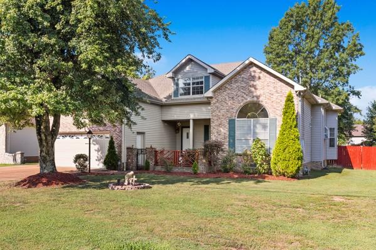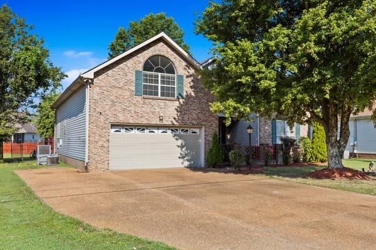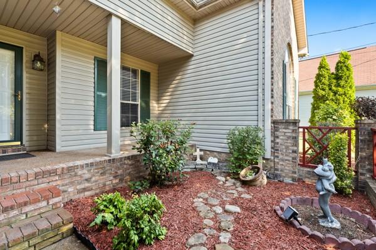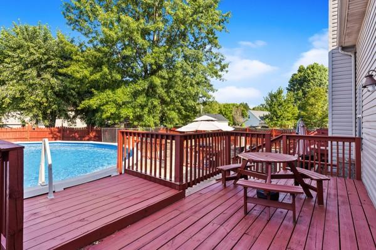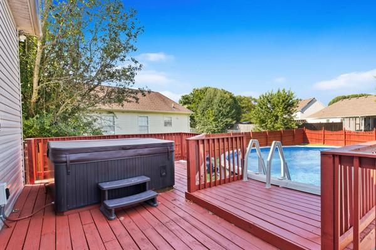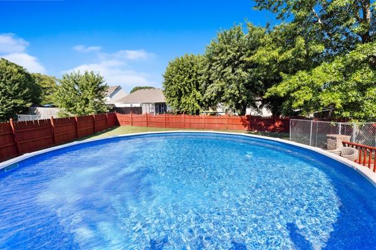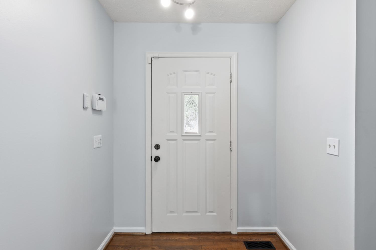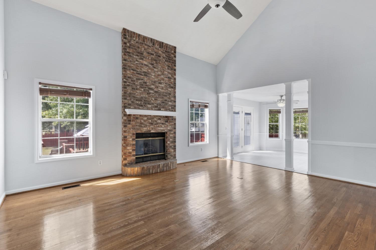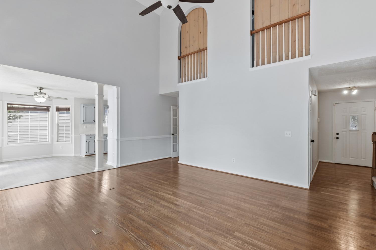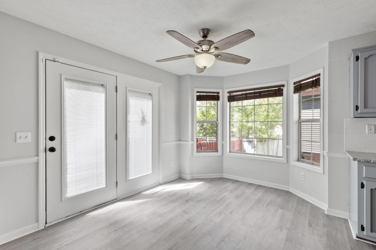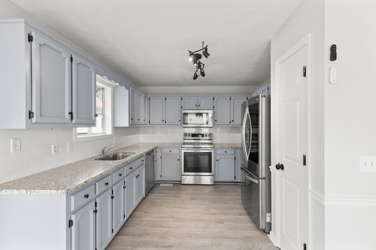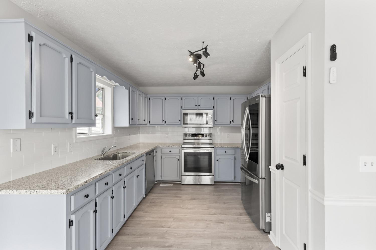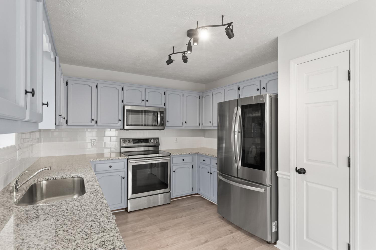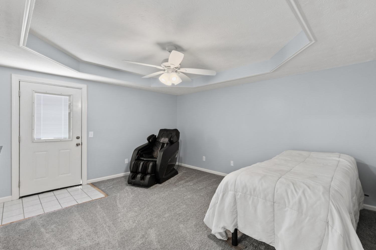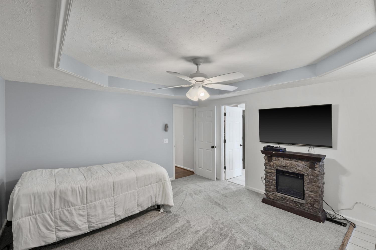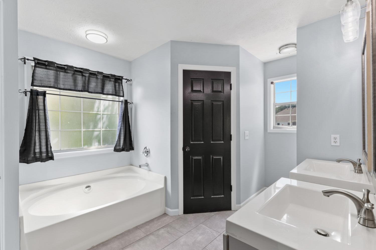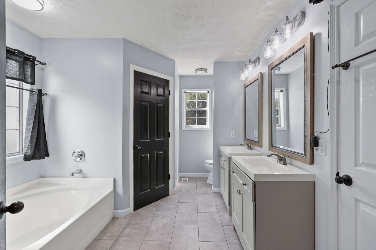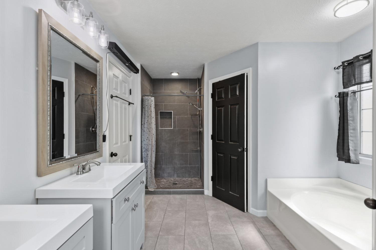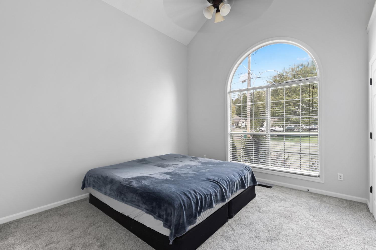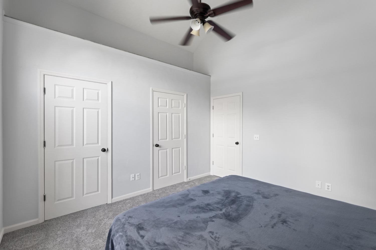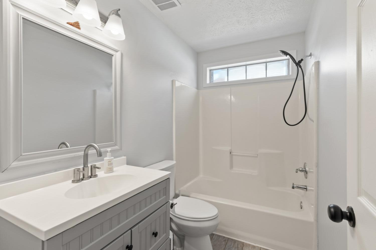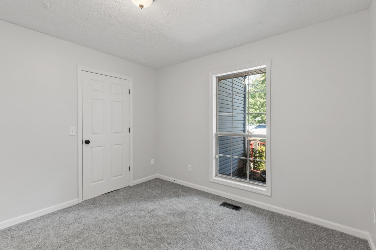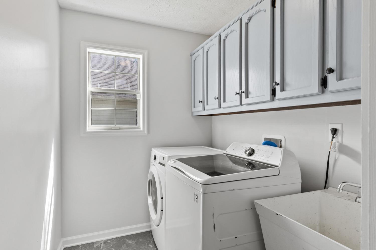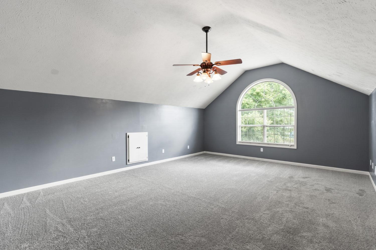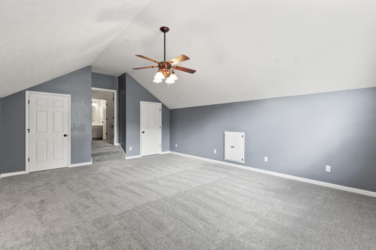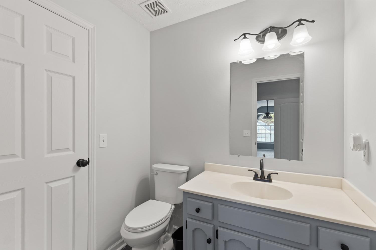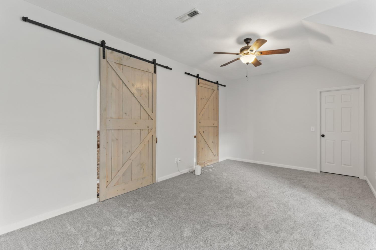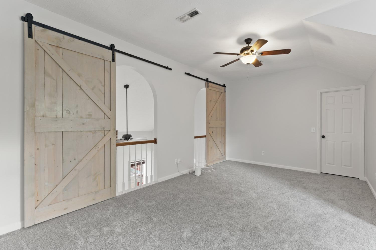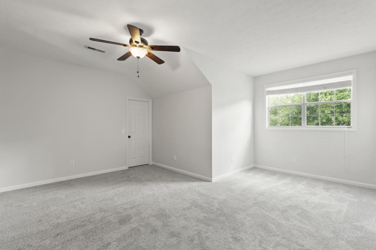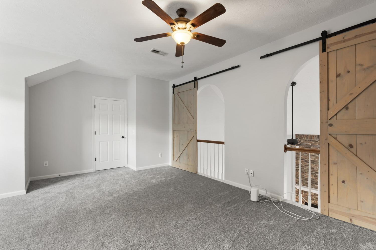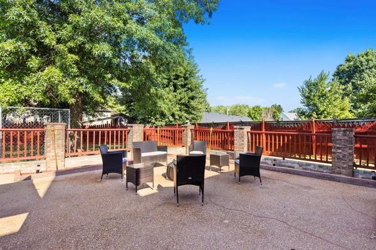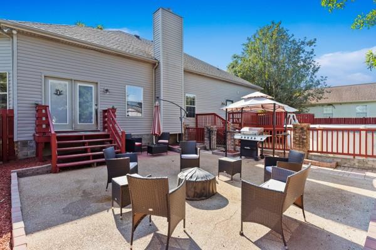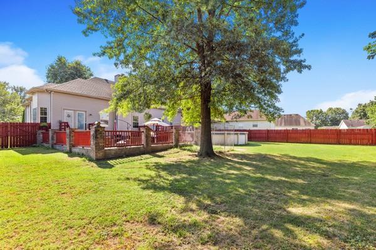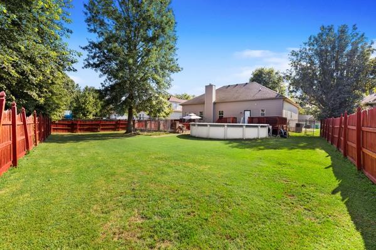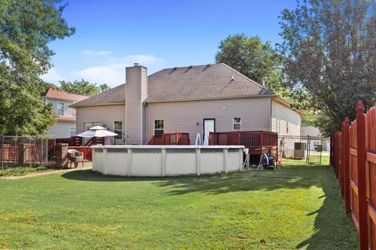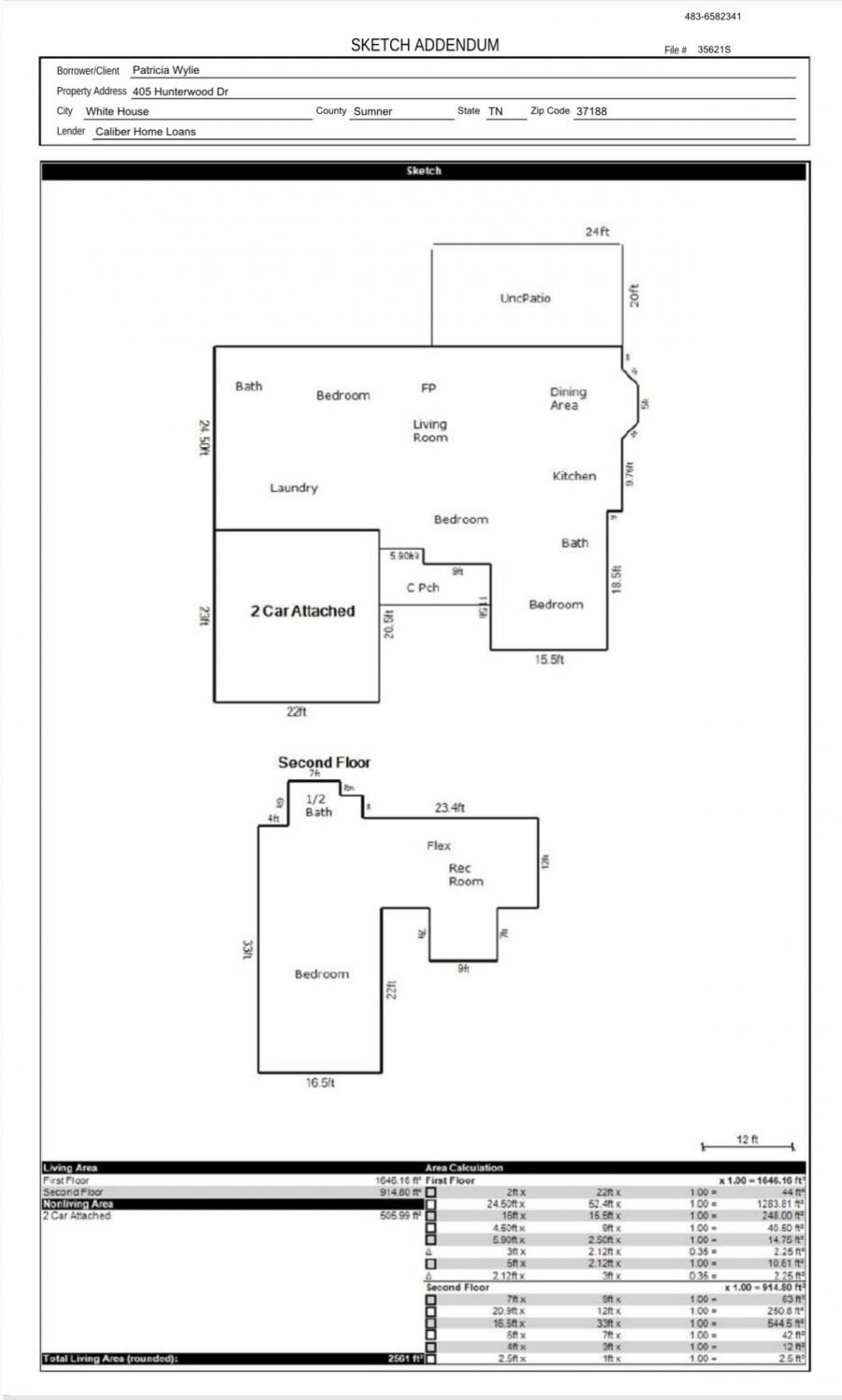 MIDDLE TENNESSEE REAL ESTATE
MIDDLE TENNESSEE REAL ESTATE
405 Hunterwood Dr, White House, TN 37188 For Sale
Single Family Residence
- Single Family Residence
- Beds: 4
- Baths: 4
- 2,561 sq ft
Description
Sitting on a spacious lot, this home features numerous updates inside and out. The fenced in backyard is perfect for entertaining with an above-ground pool, expansive deck.Step inside to find fresh paint throughout and a thoughtfully updated interior. This home not also includes a bonus/flex room! The kitchen has been tastefully remodeled with granite countertops, a tub sink with a new faucet, subway tile backsplash, painted cabinets with new hardware, and stainless appliances. New kitchen flooring completes the modern look. You’ll also find all bedrooms, & upstairs areas featuring brand-new carpet, a remodeled primary bathroom also provides his & her closets, while the secondary bathroom and half bath include new vinyl floors, updated cabinets, hardware, and fixtures. This home is move in ready, with so many updated features and an amazing backyard oasis! Conveniently located in White House with quick access to schools, shopping, dining, and I-65. Ask about the preferred lender incentives on this home!
Property Details
Status : Active
Address : 405 Hunterwood Dr White House TN 37188
County : Sumner County, TN
Property Type : Residential
Area : 2,561 sq. ft.
Year Built : 1997
Exterior Construction : Brick,Vinyl Siding
Floors : Carpet,Wood,Vinyl
Heat : Central,Natural Gas
HOA / Subdivision : Northwoods Ph Sec 1-
Listing Provided by : Haven Real Estate
MLS Status : Active
Listing # : RTC2988036
Schools near 405 Hunterwood Dr, White House, TN 37188 :
Harold B. Williams Elementary School, White House Middle School, White House High School
Additional details
Virtual Tour URL : Click here for Virtual Tour
Heating : Yes
Parking Features : Garage Door Opener,Garage Faces Front,Aggregate,Driveway
Pool Features : Above Ground
Lot Size Area : 0.29 Sq. Ft.
Building Area Total : 2561 Sq. Ft.
Lot Size Acres : 0.29 Acres
Lot Size Dimensions : 70.04 X 169.75 IRR
Living Area : 2561 Sq. Ft.
Lot Features : Level
Office Phone : 6158226202
Number of Bedrooms : 4
Number of Bathrooms : 4
Full Bathrooms : 2
Half Bathrooms : 2
Possession : Close Of Escrow
Cooling : 1
Garage Spaces : 2
Private Pool : 1
Patio and Porch Features : Deck,Patio
Levels : Two
Basement : Crawl Space
Stories : 2
Utilities : Electricity Available,Natural Gas Available,Water Available,Cable Connected
Parking Space : 2
Sewer : Public Sewer
Location 405 Hunterwood Dr, TN 37188
Directions to 405 Hunterwood Dr, TN 37188
(GPS) I65N EX 104 LT BETHEL RD LT HWY 31-W RT MARLIN RD LT SYCAMORE DR RT PINEWOOD DR LT HUNTERWOOD DR
Ready to Start the Conversation?
We're ready when you are.
 © 2025 Listings courtesy of RealTracs, Inc. as distributed by MLS GRID. IDX information is provided exclusively for consumers' personal non-commercial use and may not be used for any purpose other than to identify prospective properties consumers may be interested in purchasing. The IDX data is deemed reliable but is not guaranteed by MLS GRID and may be subject to an end user license agreement prescribed by the Member Participant's applicable MLS. Based on information submitted to the MLS GRID as of October 19, 2025 10:00 AM CST. All data is obtained from various sources and may not have been verified by broker or MLS GRID. Supplied Open House Information is subject to change without notice. All information should be independently reviewed and verified for accuracy. Properties may or may not be listed by the office/agent presenting the information. Some IDX listings have been excluded from this website.
© 2025 Listings courtesy of RealTracs, Inc. as distributed by MLS GRID. IDX information is provided exclusively for consumers' personal non-commercial use and may not be used for any purpose other than to identify prospective properties consumers may be interested in purchasing. The IDX data is deemed reliable but is not guaranteed by MLS GRID and may be subject to an end user license agreement prescribed by the Member Participant's applicable MLS. Based on information submitted to the MLS GRID as of October 19, 2025 10:00 AM CST. All data is obtained from various sources and may not have been verified by broker or MLS GRID. Supplied Open House Information is subject to change without notice. All information should be independently reviewed and verified for accuracy. Properties may or may not be listed by the office/agent presenting the information. Some IDX listings have been excluded from this website.
