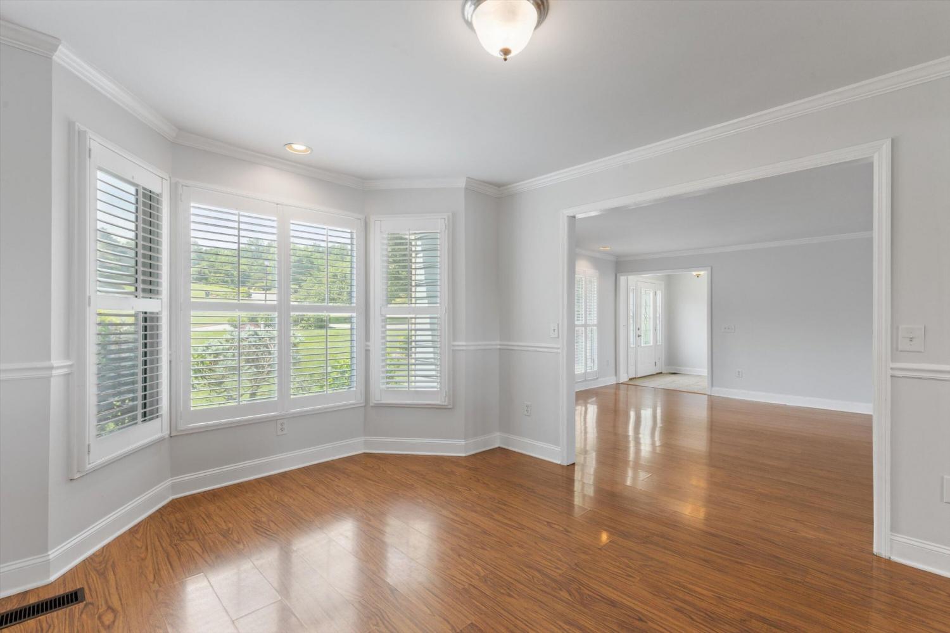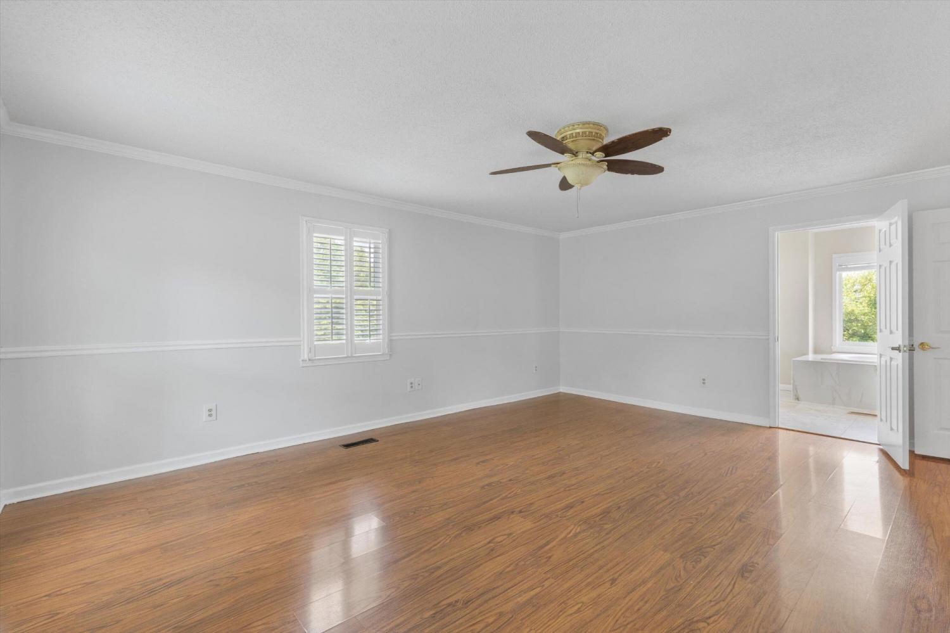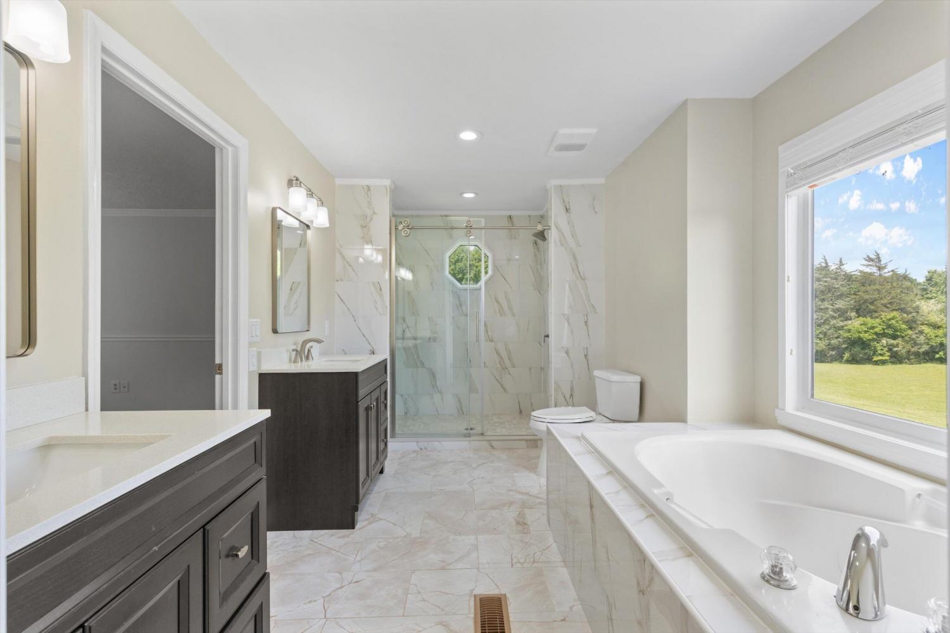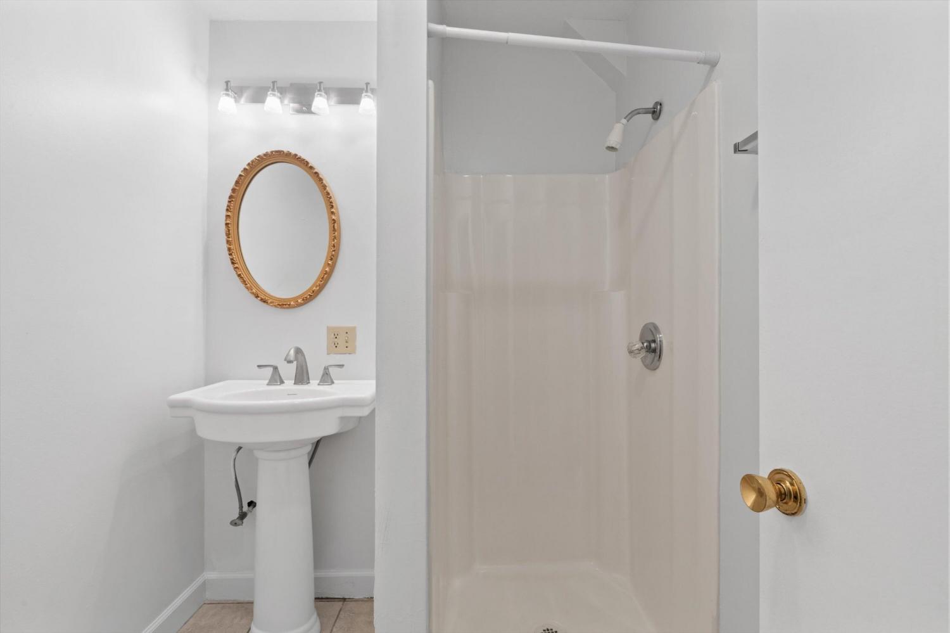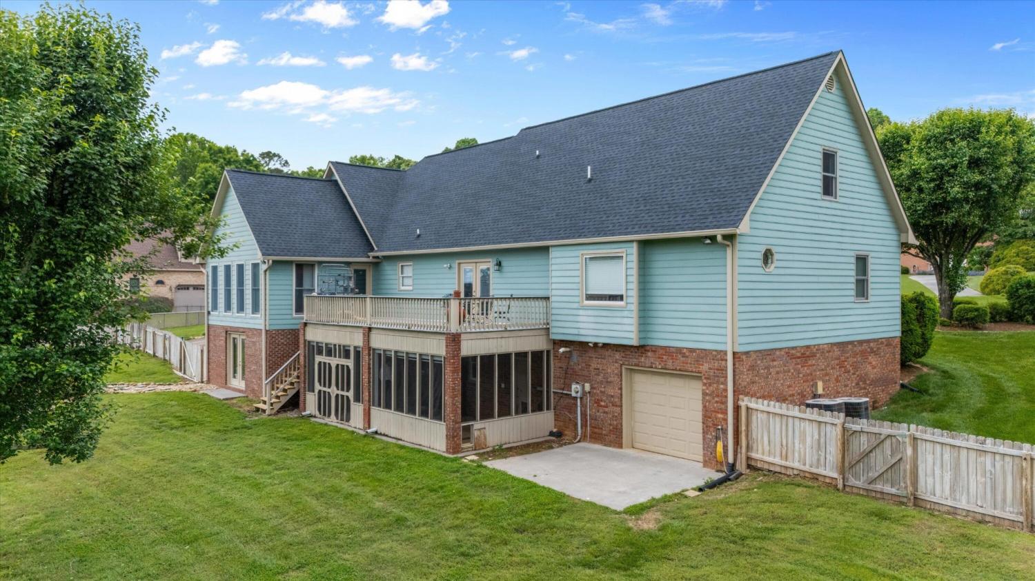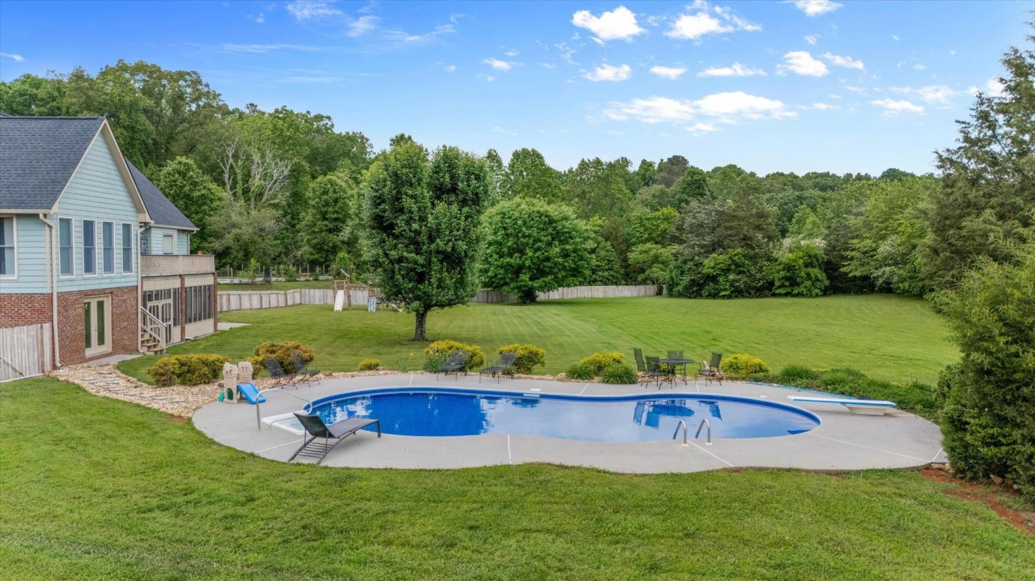 MIDDLE TENNESSEE REAL ESTATE
MIDDLE TENNESSEE REAL ESTATE
3054 Hawthorne Street, Athens, TN 37303 For Sale
- Beds: 5
- Baths: 5
- 5,289 sq ft
Description
Watch Video- https://www.youtube.com/embed/NODT16IIufo Welcome to 3054 Hawthorne Street, located in the heart of The Highlands—one of the most desirable neighborhoods in Athens, Tennessee. Set on just under 2 acres, this spacious home offers over 5,200 square feet of comfortable living space across three levels, including a finished basement and thoughtful touches throughout. As you step inside, you're greeted by a generously sized living room that flows easily into the rest of the main-level layout. Just off the living room is a convenient powder room for guests, along with a two-car garage entry and a primary suite featuring a recently updated bathroom with a soaking tub, tiled walk-in shower, and walk-in closet. The kitchen offers ample prep space and opens to a breakfast room overlooking the professionally landscaped front yard with irrigation. Toward the back of the home, the formal dining room includes a door to the back deck, where you can enjoy peaceful views of the private backyard, custom pool, and open farmland with distant mountain views. Upstairs, you'll find three additional bedrooms, a full bathroom, and a flexible bonus room. The finished basement is ideal for entertaining—with surround sound, complete with a built-in bar, secondary kitchen, and full bath. Off the pool area, a 900-square-foot unfinished space includes a half bath and extra storage, perfect for future use as a pool house, gym, or workshop. A separate utility garage is located at the rear of the property for lawn equipment and tools. The home has been recently painted inside and out, and the pool liner was just replaced—providing a strong foundation for updates while preserving the charm of a well-loved home. At 35 years old, it shows some character of its age, but its location, layout, and outdoor setting offer a rare opportunity to own in one of Athens' most established and sought-after communities. 3054 Hawthorne is ready for its next chapter—maybe yours.
Property Details
Status : Active
County : McMinn County, TN
Property Type : Residential
Area : 5,289 sq. ft.
Yard : Privacy
Year Built : 1991
Exterior Construction : Fiber Cement
Floors : Wood,Other
Heat : Central
HOA / Subdivision : Highlands
Listing Provided by : Greater Downtown Realty dba Keller Williams Realty
MLS Status : Active
Listing # : RTC2988170
Schools near 3054 Hawthorne Street, Athens, TN 37303 :
Englewood Elementary, Athens City Middle School, McMinn County High School
Additional details
Association Fee : $50.00
Association Fee Frequency : Annually
Heating : Yes
Parking Features : Attached,Concrete,Driveway
Pool Features : In Ground
Lot Size Area : 1.83 Sq. Ft.
Building Area Total : 5289 Sq. Ft.
Lot Size Acres : 1.83 Acres
Lot Size Dimensions : 106.3 X 426.84 IRR
Living Area : 5289 Sq. Ft.
Lot Features : Level,Private,Cul-De-Sac,Other
Office Phone : 4236641900
Number of Bedrooms : 5
Number of Bathrooms : 5
Full Bathrooms : 3
Half Bathrooms : 2
Possession : Negotiable
Cooling : 1
Garage Spaces : 2
Architectural Style : Ranch
Private Pool : 1
Patio and Porch Features : Deck,Screened,Porch
Levels : Three Or More
Basement : Full,Finished
Stories : 3
Utilities : Electricity Available,Water Available
Parking Space : 2
Sewer : Public Sewer
Location 3054 Hawthorne Street, TN 37303
Directions to 3054 Hawthorne Street, TN 37303
To reach 3054 Hawthorne Street in Athens, Tennessee, from Interstate 75, take Exit 49 for Athens/Riceville. After exiting, head west on TN-30 W (Decatur Pike) toward downtown Athens. Continue on TN-30 W for approximately 4.5 miles. Then, turn right onto Breckenridge Street. Proceed for about 0.2 miles, and take the first left onto Hawthorne Street. Continue on Hawthorne Street for approximately 0.3 miles; 3054 Hawthorne Street will be on your left
Ready to Start the Conversation?
We're ready when you are.
 © 2025 Listings courtesy of RealTracs, Inc. as distributed by MLS GRID. IDX information is provided exclusively for consumers' personal non-commercial use and may not be used for any purpose other than to identify prospective properties consumers may be interested in purchasing. The IDX data is deemed reliable but is not guaranteed by MLS GRID and may be subject to an end user license agreement prescribed by the Member Participant's applicable MLS. Based on information submitted to the MLS GRID as of September 9, 2025 10:00 PM CST. All data is obtained from various sources and may not have been verified by broker or MLS GRID. Supplied Open House Information is subject to change without notice. All information should be independently reviewed and verified for accuracy. Properties may or may not be listed by the office/agent presenting the information. Some IDX listings have been excluded from this website.
© 2025 Listings courtesy of RealTracs, Inc. as distributed by MLS GRID. IDX information is provided exclusively for consumers' personal non-commercial use and may not be used for any purpose other than to identify prospective properties consumers may be interested in purchasing. The IDX data is deemed reliable but is not guaranteed by MLS GRID and may be subject to an end user license agreement prescribed by the Member Participant's applicable MLS. Based on information submitted to the MLS GRID as of September 9, 2025 10:00 PM CST. All data is obtained from various sources and may not have been verified by broker or MLS GRID. Supplied Open House Information is subject to change without notice. All information should be independently reviewed and verified for accuracy. Properties may or may not be listed by the office/agent presenting the information. Some IDX listings have been excluded from this website.
