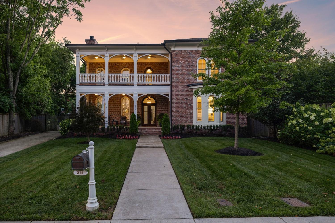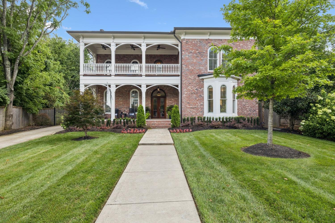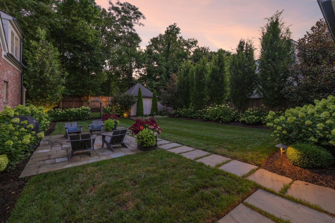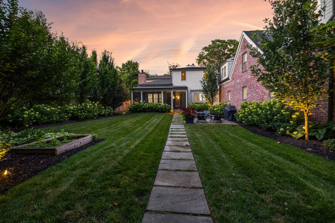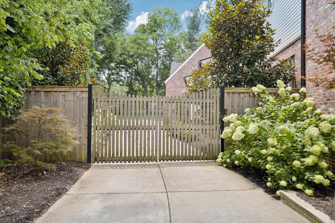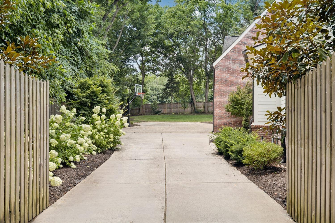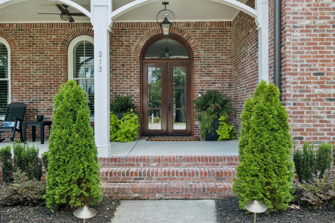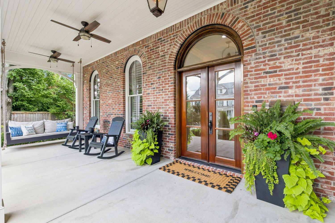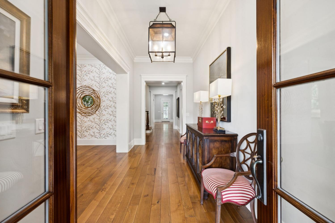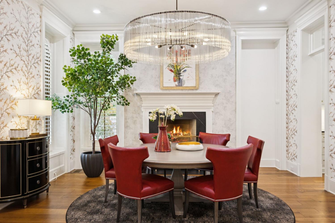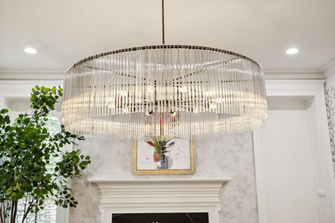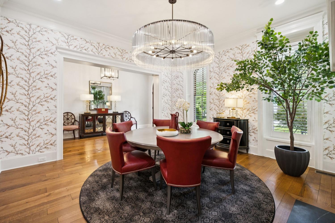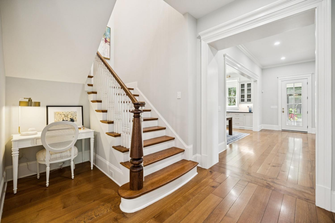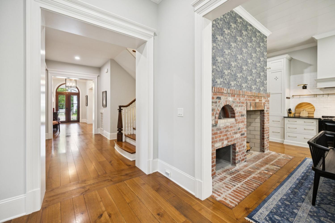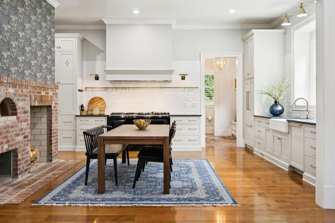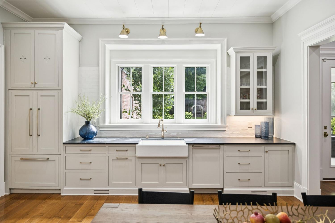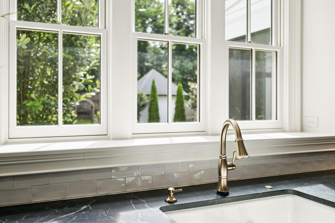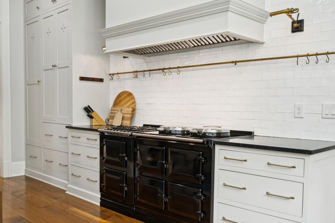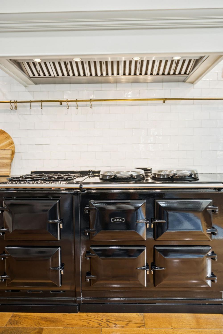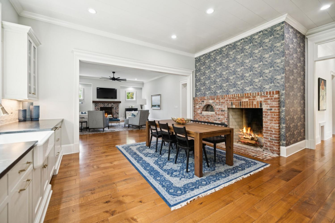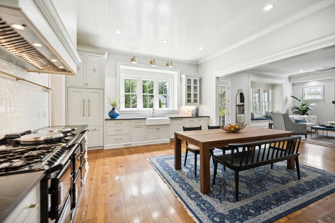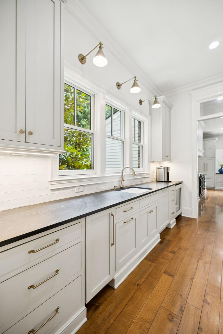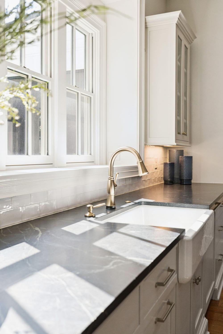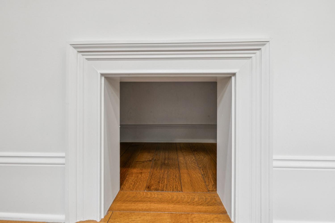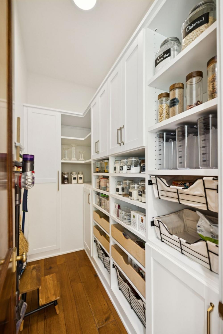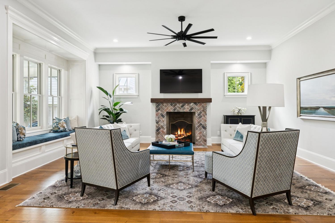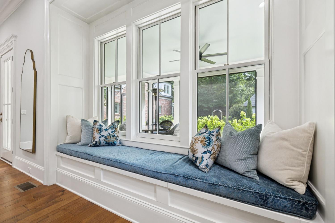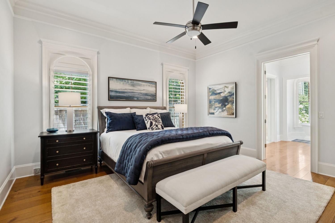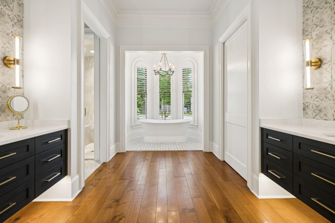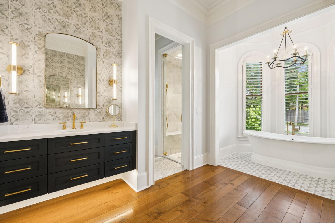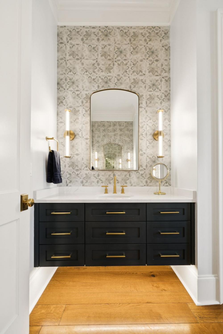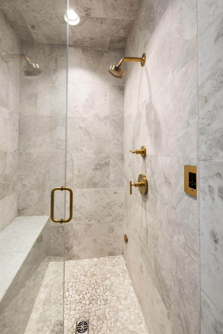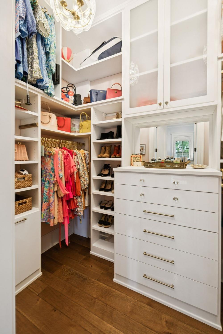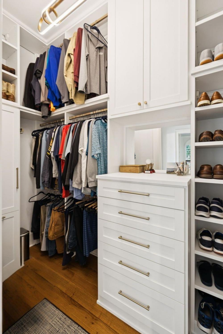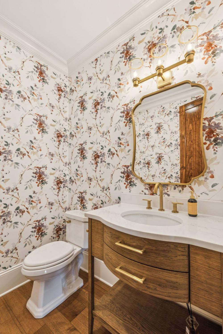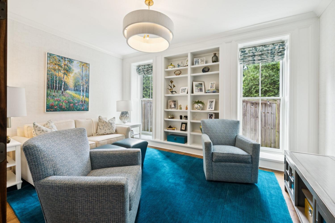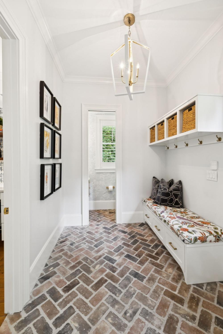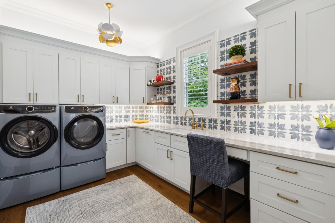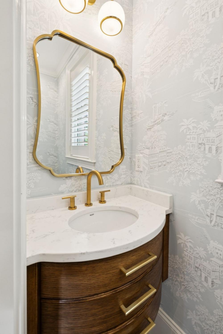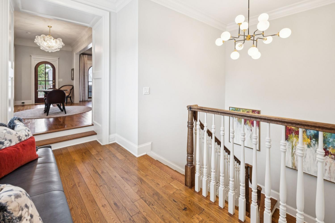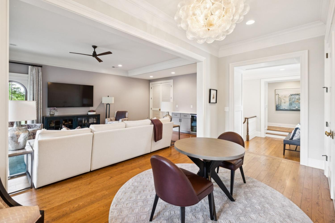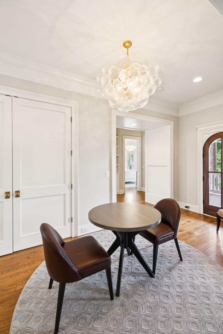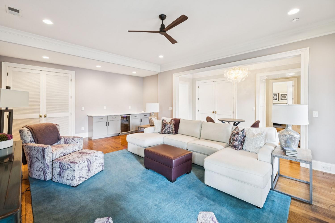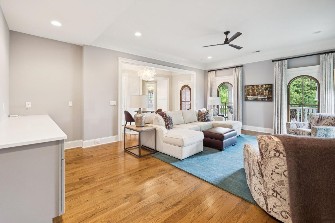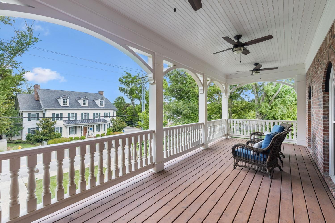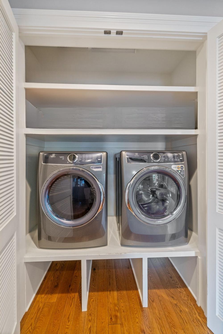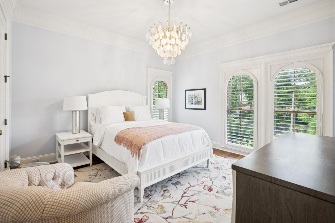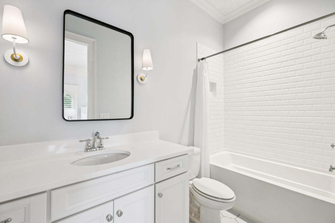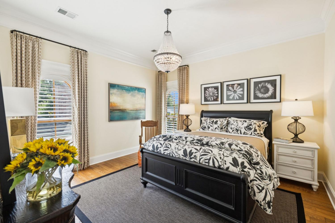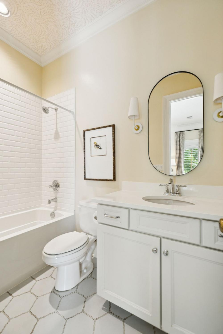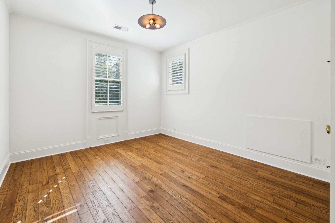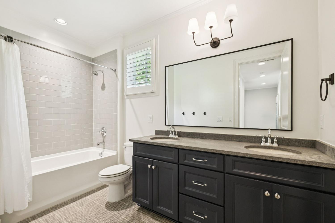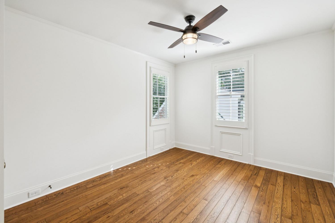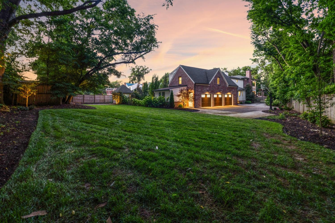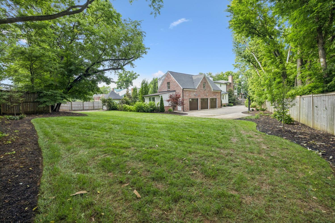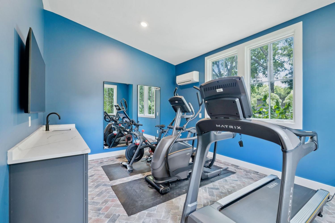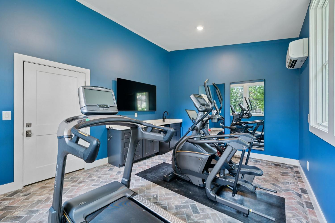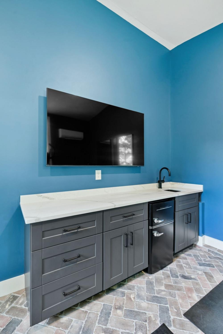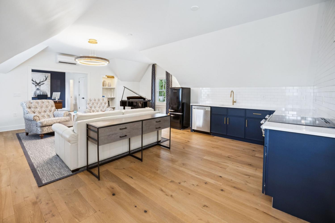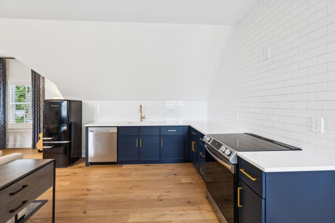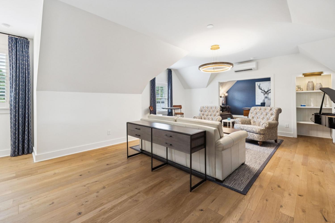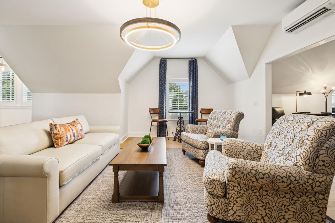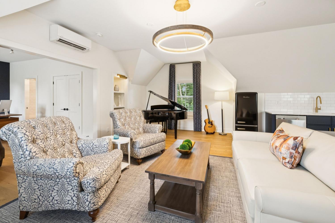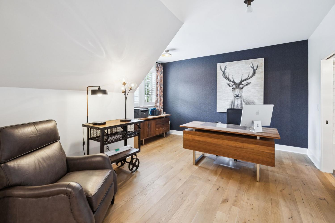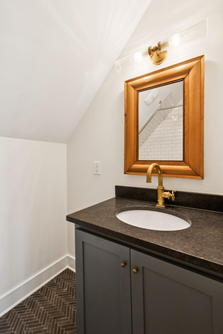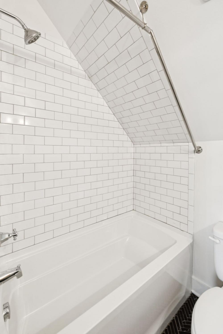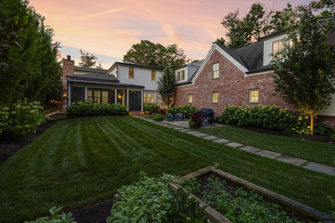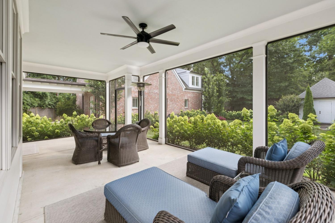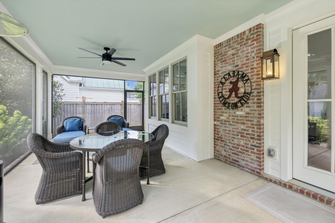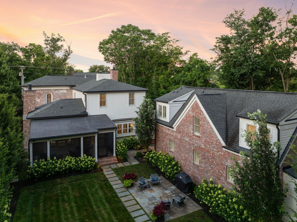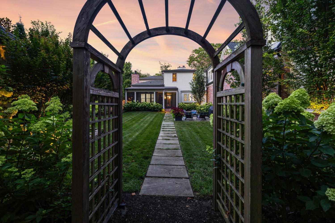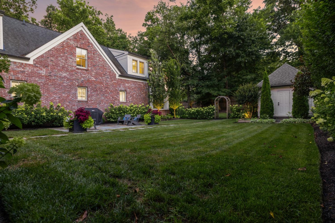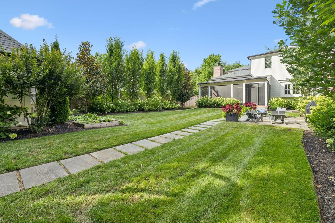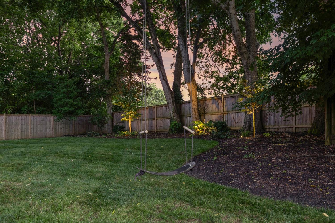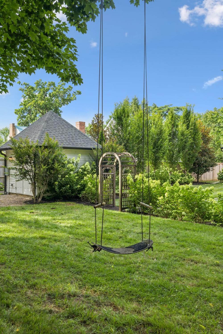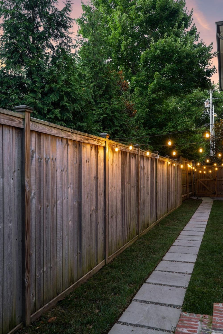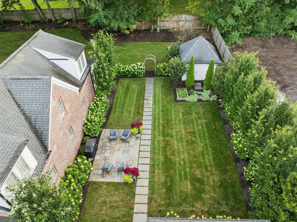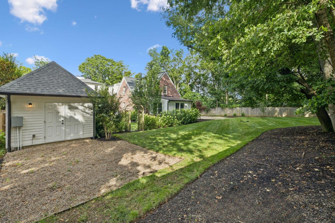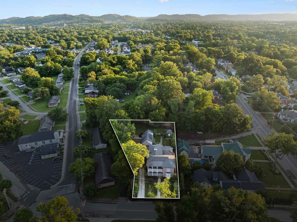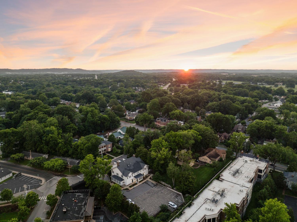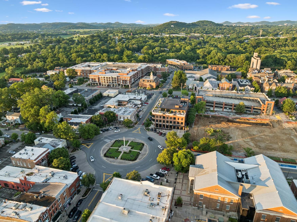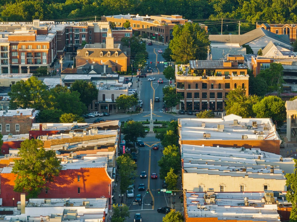 MIDDLE TENNESSEE REAL ESTATE
MIDDLE TENNESSEE REAL ESTATE
213 9th Ave, S, Franklin, TN 37064 For Sale
Single Family Residence
- Single Family Residence
- Beds: 6
- Baths: 7
- 5,867 sq ft
Description
Discover the perfect fusion of timeless Southern charm + modern luxury in the heart of historic Downtown Franklin. Painstakingly designed by renowned architect P. Shea + meticulously built by Montgomery Classic Construction, this "better than new" custom home sits on a sprawling ½-acre lot—a rarity in this coveted area. As you drive in you’ll find a private, gated driveway leading to a beautifully landscaped, fenced backyard—your personal oasis. Relax on the screened-in porch, entertain on the upper-level balcony, or enjoy a quiet moment on the covered front porch w/ classic gas lantern + swing. Expansive yard = haven for people + pets, featuring a dedicated pet playground. The 3-car garage is a showstopper—workshop w/ 220V outlet + pristine speckled epoxy floor. Direct access to home gym. Above garage = fully-appointed apt, versatile for office/guest suite, complete w/ new cabinetry, quartz counters + designer lighting. Inside main home—rich hardwoods, designer lighting + custom details = refined elegance. Gourmet kitchen boasts English AGA gas range, paneled Fisher & Paykel fridge + built-in Mugnaini pizza oven. Spacious California Closet pantry + butler’s pantry = ample storage, whole-house water filtration = pristine water. Main-level primary suite is a private sanctuary for ultimate relaxation—includes 2 new California closets. Upgraded bath is a showpiece: new custom cabinetry, designer lighting + mirrors, complemented by heated floors + steam shower. Home offers 6 BR total: 1 down, 4 upstairs + private suite above garage. Add’l highlights: fully renovated laundry rm, brick-floored drop zone, new shutters + custom lighting throughout. This property is more than a home—it’s an invitation to a coveted lifestyle. Experience historic appeal + luxurious amenities in one of Franklin's most sought-after neighborhoods.
Property Details
Status : Active
County : Williamson County, TN
Property Type : Residential
Area : 5,867 sq. ft.
Yard : Back Yard
Year Built : 2020
Exterior Construction : Brick
Floors : Wood,Tile
Heat : Central,Natural Gas
HOA / Subdivision : Downtown Franklin
Listing Provided by : Compass Tennessee, LLC
MLS Status : Active
Listing # : RTC2988251
Schools near 213 9th Ave, S, Franklin, TN 37064 :
Poplar Grove K-4, Poplar Grove 5-8, Centennial High School
Additional details
Heating : Yes
Parking Features : Garage Door Opener,Detached,Concrete,Driveway
Lot Size Area : 0.54 Sq. Ft.
Building Area Total : 5867 Sq. Ft.
Lot Size Acres : 0.54 Acres
Living Area : 5867 Sq. Ft.
Lot Features : Level
Office Phone : 6154755616
Number of Bedrooms : 6
Number of Bathrooms : 7
Full Bathrooms : 5
Half Bathrooms : 2
Possession : Close Of Escrow
Cooling : 1
Garage Spaces : 3
Patio and Porch Features : Porch,Covered,Patio,Screened
Levels : One
Basement : None,Crawl Space
Stories : 2
Utilities : Electricity Available,Natural Gas Available,Water Available
Parking Space : 3
Sewer : Public Sewer
Location 213 9th Ave, S, TN 37064
Directions to 213 9th Ave, S, TN 37064
Historic downtown Franklin. West Main Street to 9th Ave S property 213 9th Ave.
Ready to Start the Conversation?
We're ready when you are.
 © 2025 Listings courtesy of RealTracs, Inc. as distributed by MLS GRID. IDX information is provided exclusively for consumers' personal non-commercial use and may not be used for any purpose other than to identify prospective properties consumers may be interested in purchasing. The IDX data is deemed reliable but is not guaranteed by MLS GRID and may be subject to an end user license agreement prescribed by the Member Participant's applicable MLS. Based on information submitted to the MLS GRID as of September 18, 2025 10:00 AM CST. All data is obtained from various sources and may not have been verified by broker or MLS GRID. Supplied Open House Information is subject to change without notice. All information should be independently reviewed and verified for accuracy. Properties may or may not be listed by the office/agent presenting the information. Some IDX listings have been excluded from this website.
© 2025 Listings courtesy of RealTracs, Inc. as distributed by MLS GRID. IDX information is provided exclusively for consumers' personal non-commercial use and may not be used for any purpose other than to identify prospective properties consumers may be interested in purchasing. The IDX data is deemed reliable but is not guaranteed by MLS GRID and may be subject to an end user license agreement prescribed by the Member Participant's applicable MLS. Based on information submitted to the MLS GRID as of September 18, 2025 10:00 AM CST. All data is obtained from various sources and may not have been verified by broker or MLS GRID. Supplied Open House Information is subject to change without notice. All information should be independently reviewed and verified for accuracy. Properties may or may not be listed by the office/agent presenting the information. Some IDX listings have been excluded from this website.
