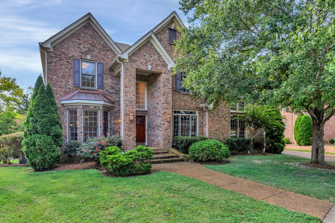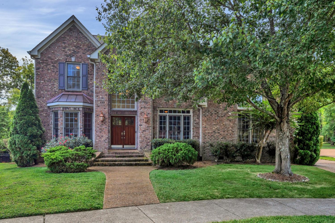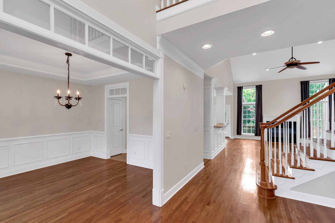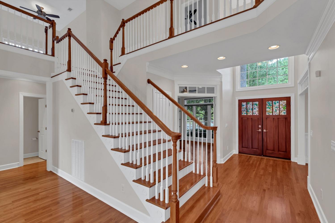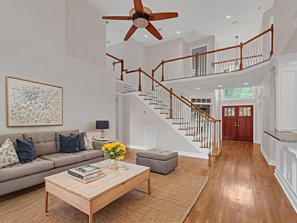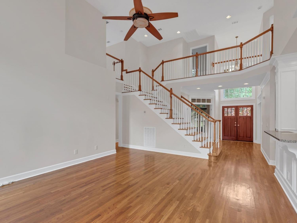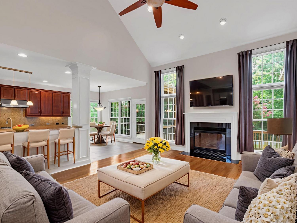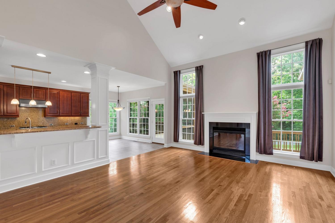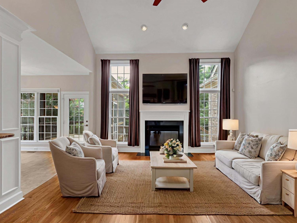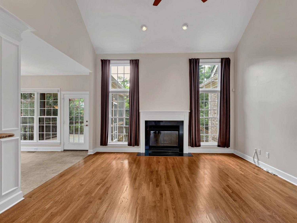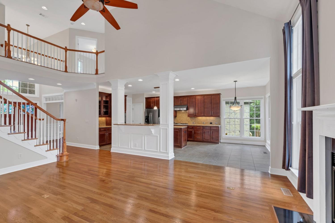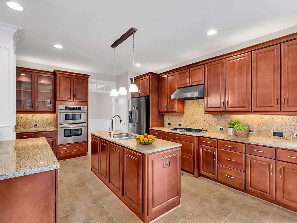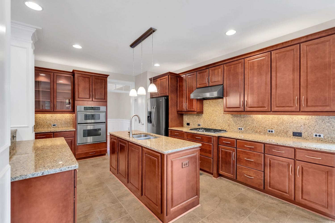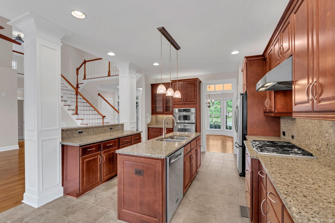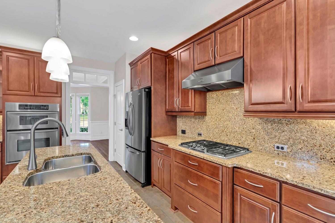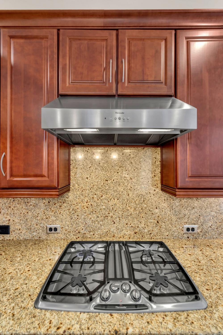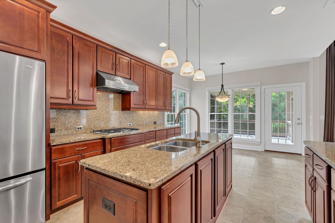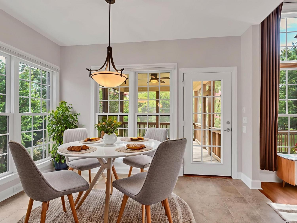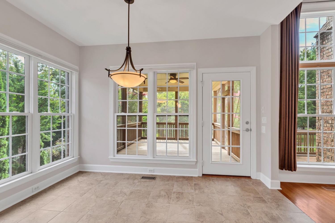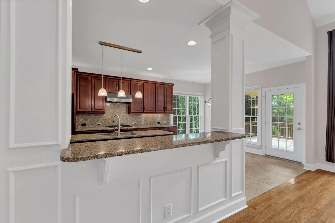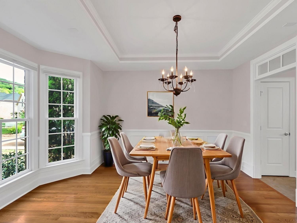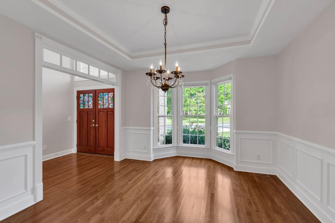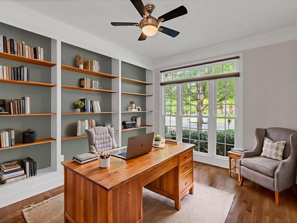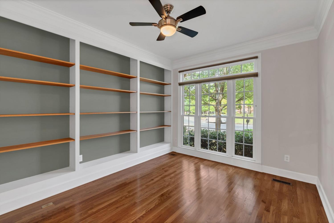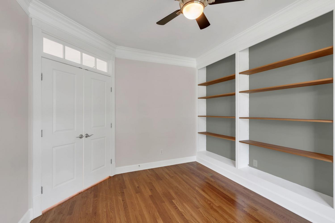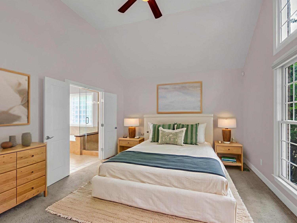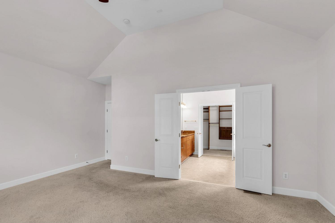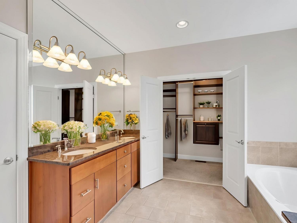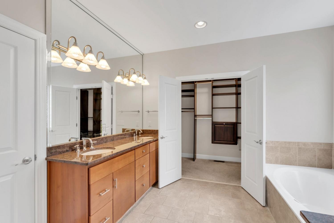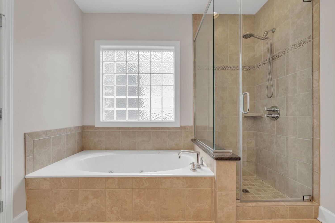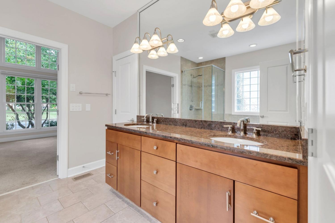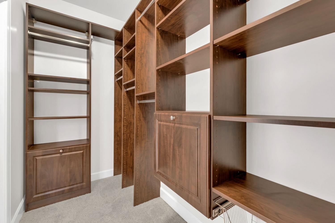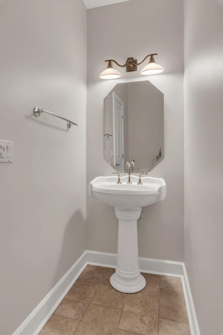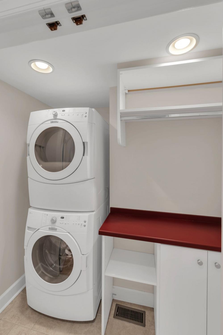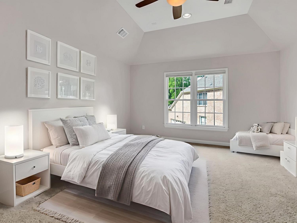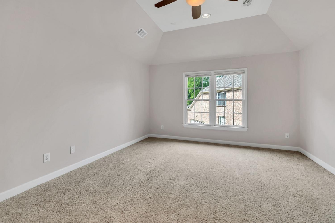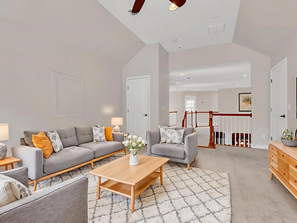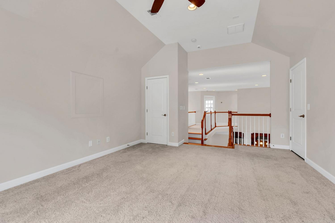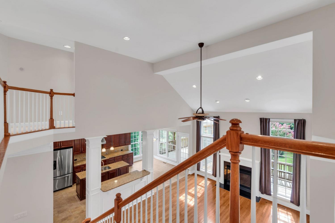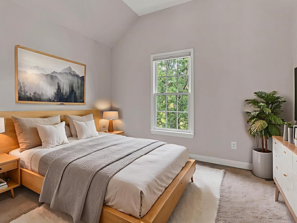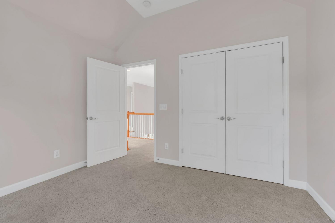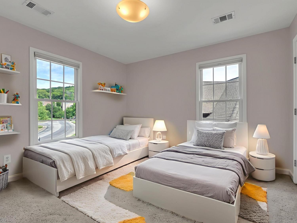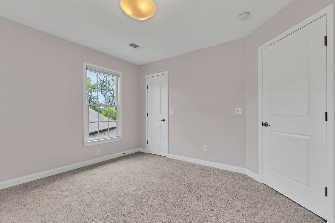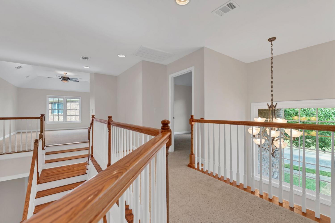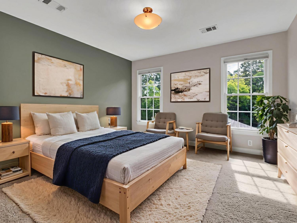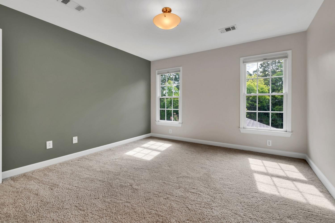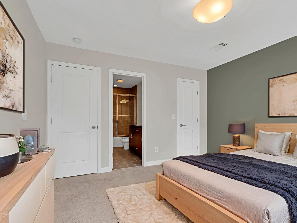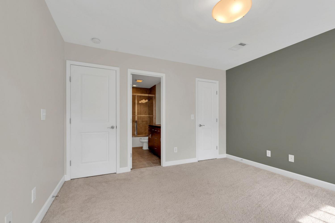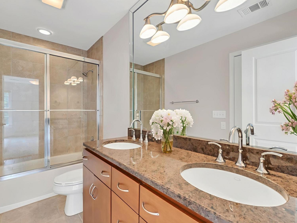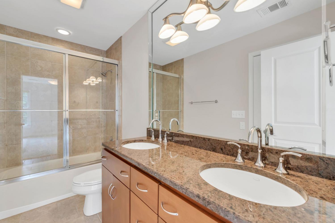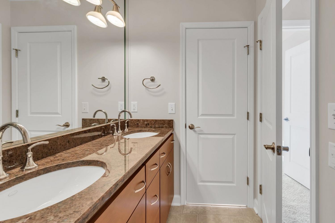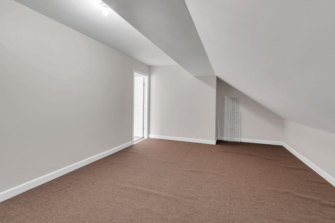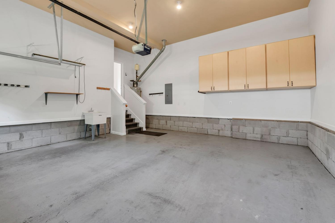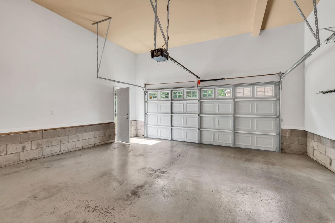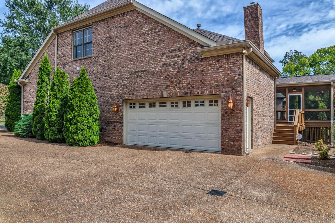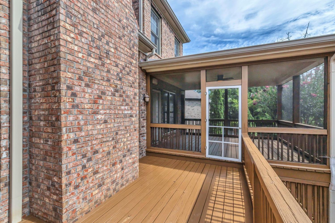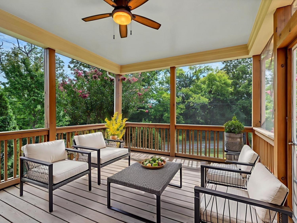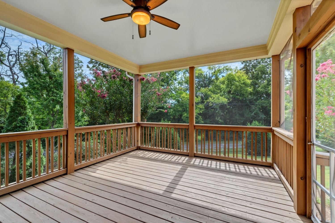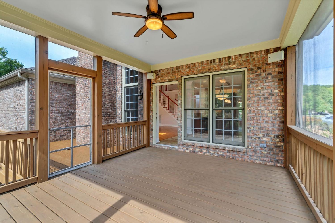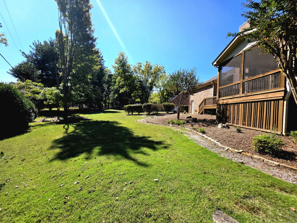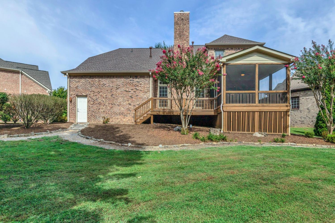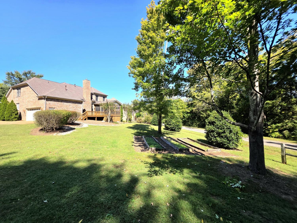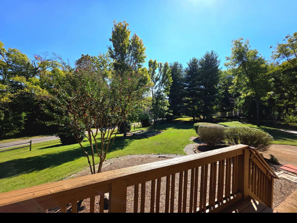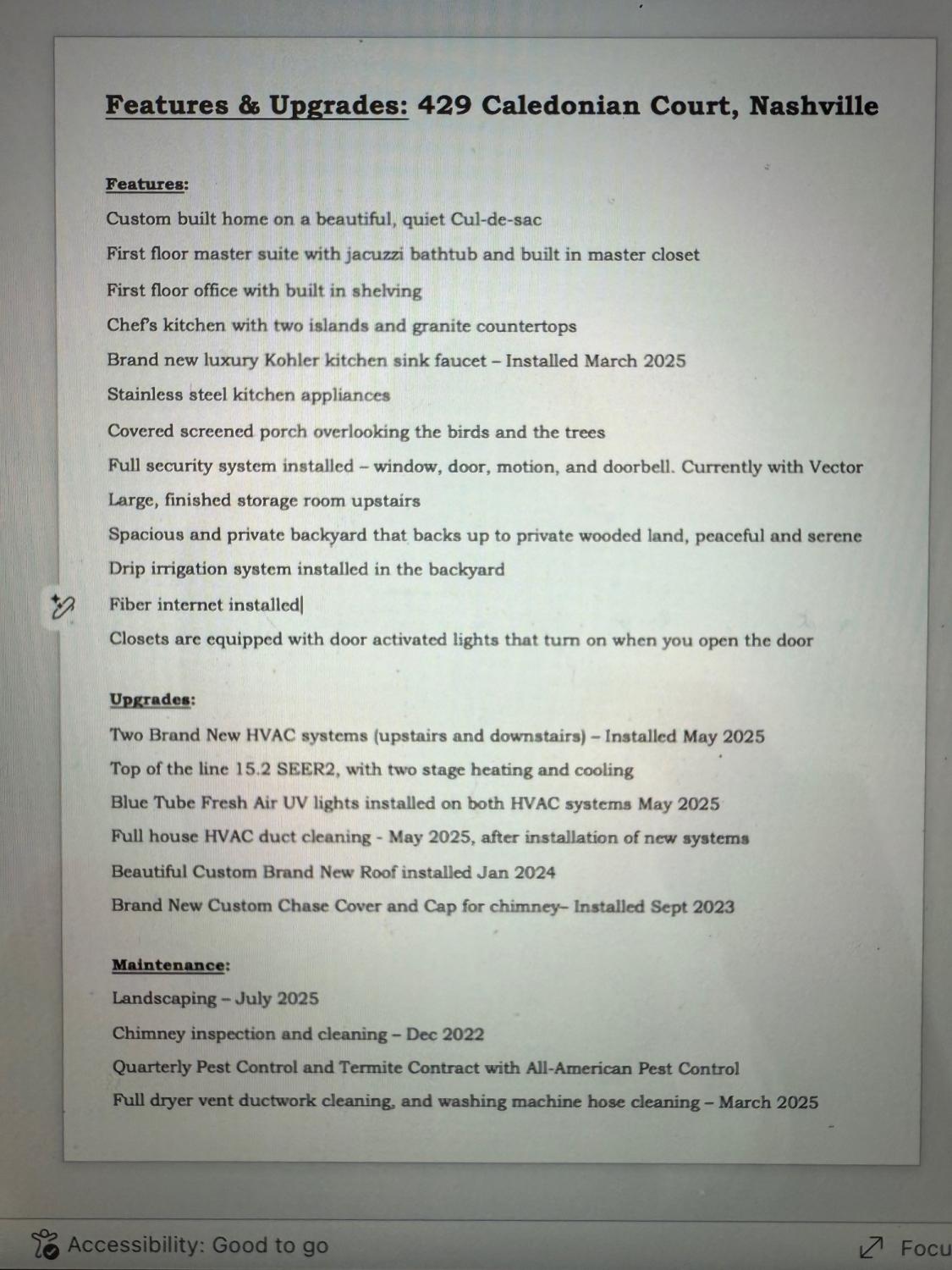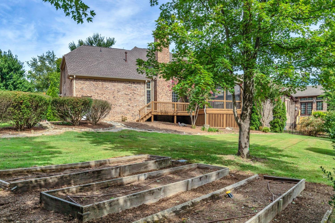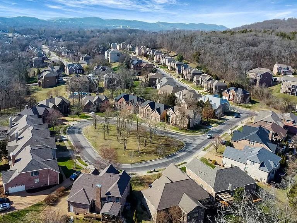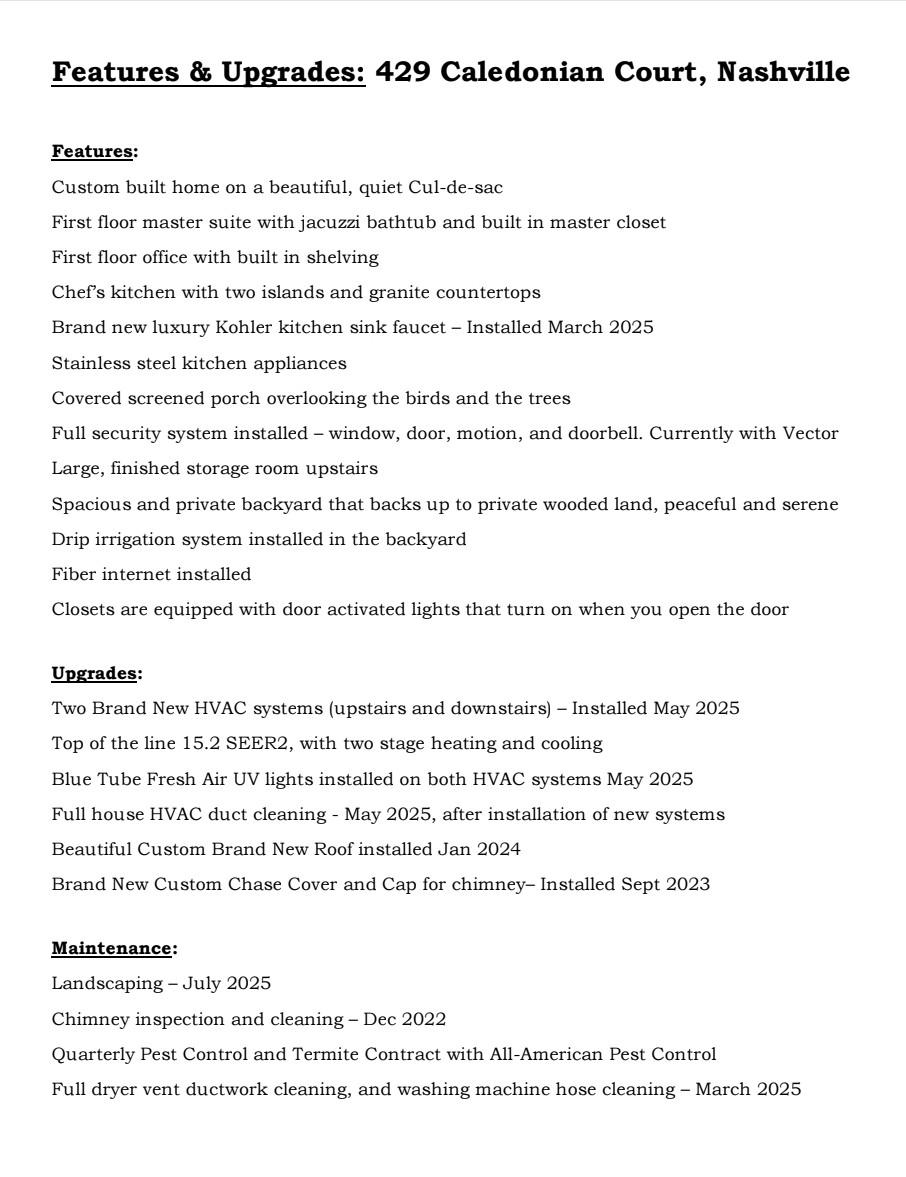 MIDDLE TENNESSEE REAL ESTATE
MIDDLE TENNESSEE REAL ESTATE
429 Caledonian Ct, Nashville, TN 37211 For Sale
Single Family Residence
- Single Family Residence
- Beds: 4
- Baths: 3
- 3,028 sq ft
Description
Enjoy the peace and privacy of this well-maintained home tucked away in a quiet neighborhood just minutes from Nashville and all its amenities. The spacious backyard backs up to private wooded land and a private drive—offering a serene, nature-filled retreat where you can relax on the screened porch and listen to the birds. This setting combines the best of both worlds: a tranquil, natural environment with convenient access to shopping, dining, and city life. The foyer will welcome you with cathedral ceilings and transom windows for lots of natural light. The formal office is lined with book shelves to hold all your treasures and yet a double French door for privacy. The formal dining room is connected to the chef's kitchen with custom gas stove, built in ovens and two bar tops for prep and or entertaining. The great room comes with a wood burning fireplace and wired for surround sound. Enjoy the owners suite on the main level with double vanities and custom closets. The second story boasts a loft and also a private bonus room with walk in storage large enough for an additional room. There are 3 bedrooms and a bath on the second level for company or room to grow. This property comes with a new roof, new HVAC & paint.
Property Details
Status : Active
County : Davidson County, TN
Property Type : Residential
Area : 3,028 sq. ft.
Year Built : 2007
Exterior Construction : Brick
Floors : Carpet,Wood,Tile
Heat : Central
HOA / Subdivision : Christiansted Valley
Listing Provided by : Onward Real Estate
MLS Status : Active
Listing # : RTC2988498
Schools near 429 Caledonian Ct, Nashville, TN 37211 :
Granbery Elementary, William Henry Oliver Middle, John Overton Comp High School
Additional details
Association Fee : $25.00
Association Fee Frequency : Monthly
Heating : Yes
Parking Features : Garage Door Opener,Garage Faces Side,Driveway
Lot Size Area : 0.35 Sq. Ft.
Building Area Total : 3028 Sq. Ft.
Lot Size Acres : 0.35 Acres
Lot Size Dimensions : 46 X 165
Living Area : 3028 Sq. Ft.
Lot Features : Cul-De-Sac,Private
Office Phone : 6152345020
Number of Bedrooms : 4
Number of Bathrooms : 3
Full Bathrooms : 2
Half Bathrooms : 1
Possession : Negotiable
Cooling : 1
Garage Spaces : 2
Architectural Style : Contemporary
Patio and Porch Features : Deck,Screened
Levels : Two
Basement : Crawl Space
Stories : 2
Utilities : Water Available
Parking Space : 6
Sewer : Public Sewer
Virtual Tour
Location 429 Caledonian Ct, TN 37211
Directions to 429 Caledonian Ct, TN 37211
Directions: I-65 South to right on Old Hickory Blvd, right on Edmondson Pike, Left on Mt. Pisqah, Left on Christiansted Valley to dead end, right on Caledonian Ct.
Ready to Start the Conversation?
We're ready when you are.
 © 2025 Listings courtesy of RealTracs, Inc. as distributed by MLS GRID. IDX information is provided exclusively for consumers' personal non-commercial use and may not be used for any purpose other than to identify prospective properties consumers may be interested in purchasing. The IDX data is deemed reliable but is not guaranteed by MLS GRID and may be subject to an end user license agreement prescribed by the Member Participant's applicable MLS. Based on information submitted to the MLS GRID as of October 27, 2025 10:00 PM CST. All data is obtained from various sources and may not have been verified by broker or MLS GRID. Supplied Open House Information is subject to change without notice. All information should be independently reviewed and verified for accuracy. Properties may or may not be listed by the office/agent presenting the information. Some IDX listings have been excluded from this website.
© 2025 Listings courtesy of RealTracs, Inc. as distributed by MLS GRID. IDX information is provided exclusively for consumers' personal non-commercial use and may not be used for any purpose other than to identify prospective properties consumers may be interested in purchasing. The IDX data is deemed reliable but is not guaranteed by MLS GRID and may be subject to an end user license agreement prescribed by the Member Participant's applicable MLS. Based on information submitted to the MLS GRID as of October 27, 2025 10:00 PM CST. All data is obtained from various sources and may not have been verified by broker or MLS GRID. Supplied Open House Information is subject to change without notice. All information should be independently reviewed and verified for accuracy. Properties may or may not be listed by the office/agent presenting the information. Some IDX listings have been excluded from this website.
