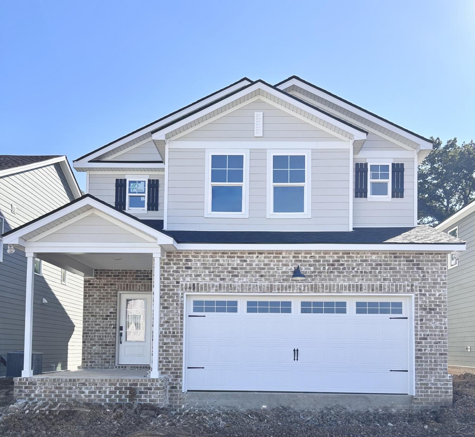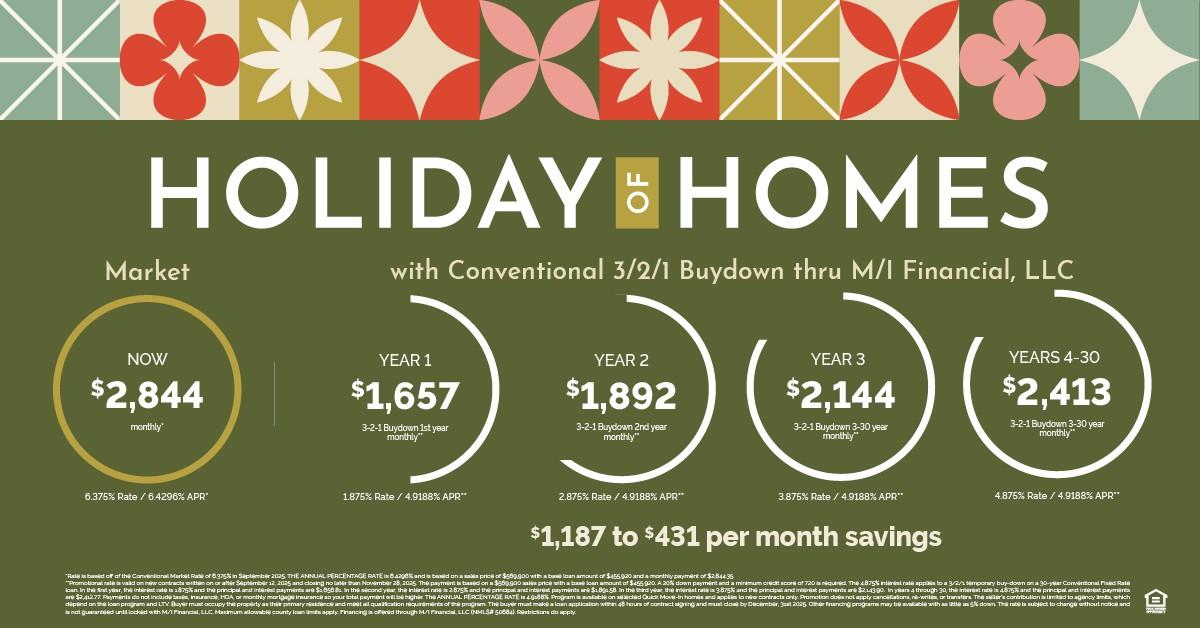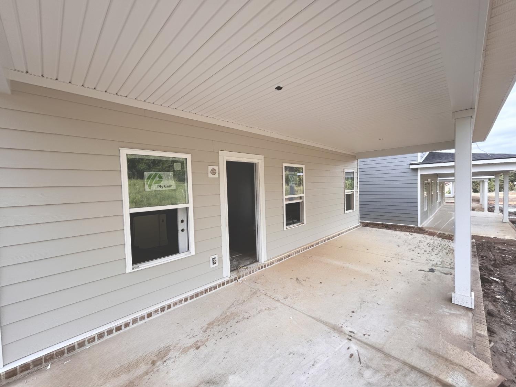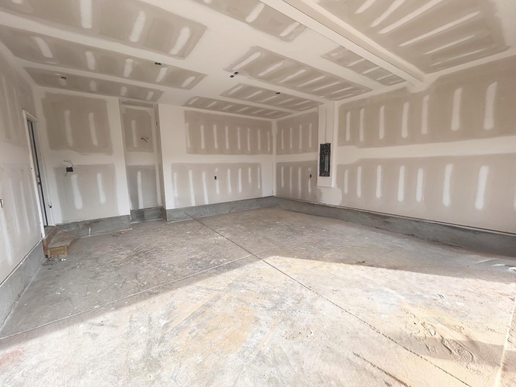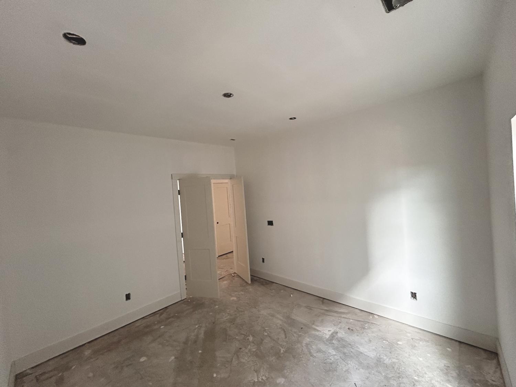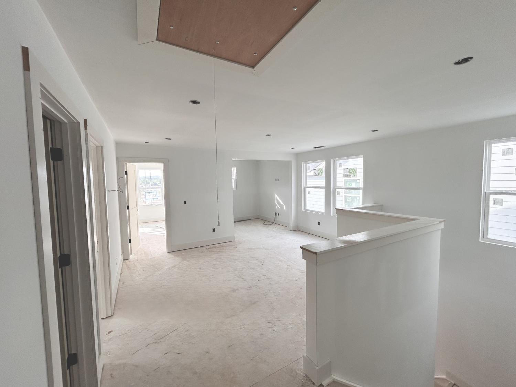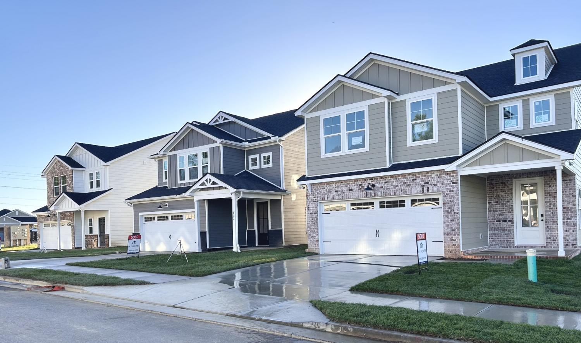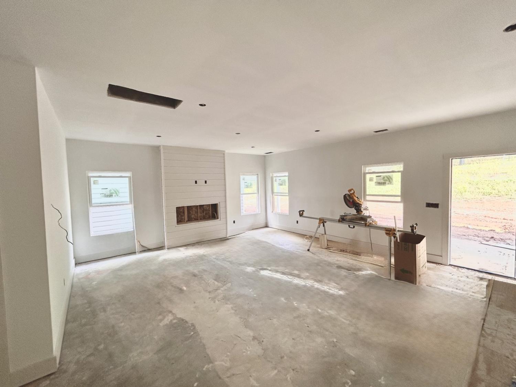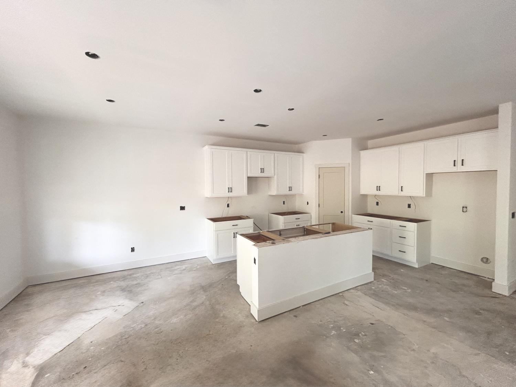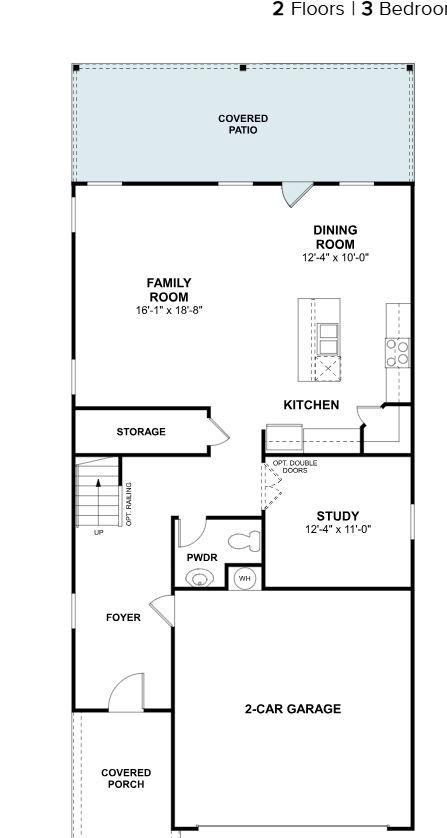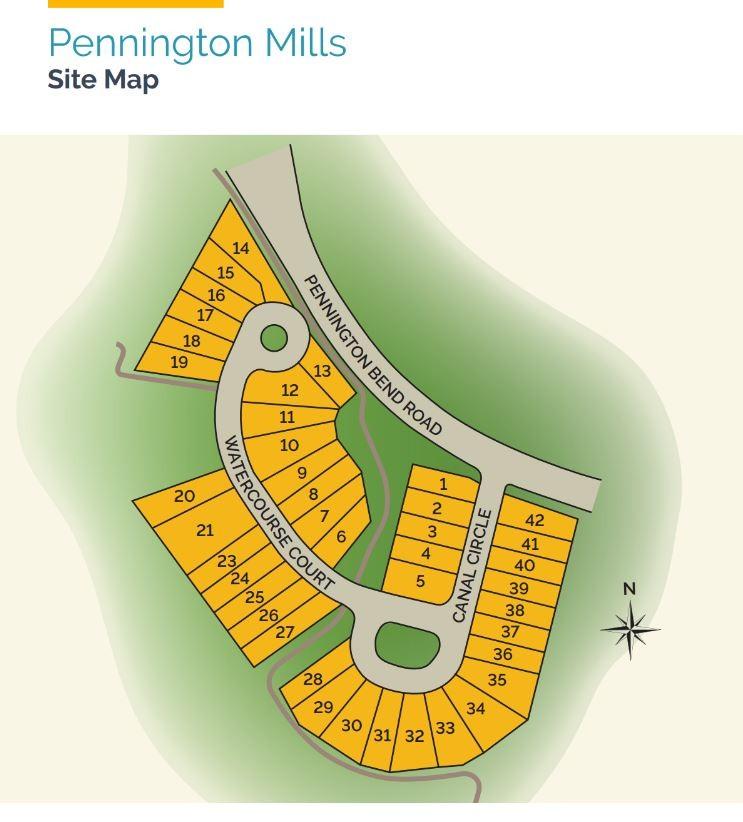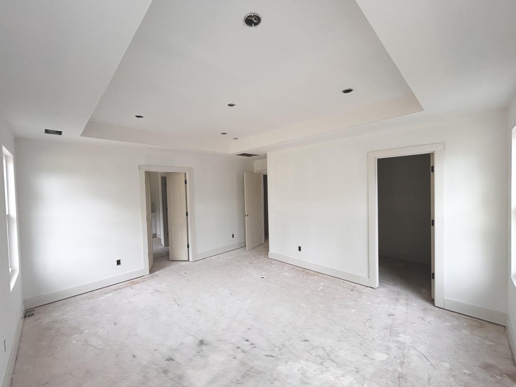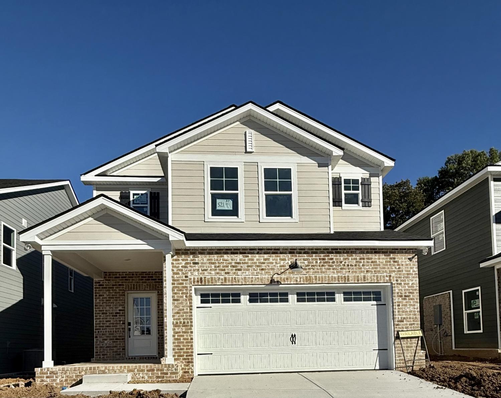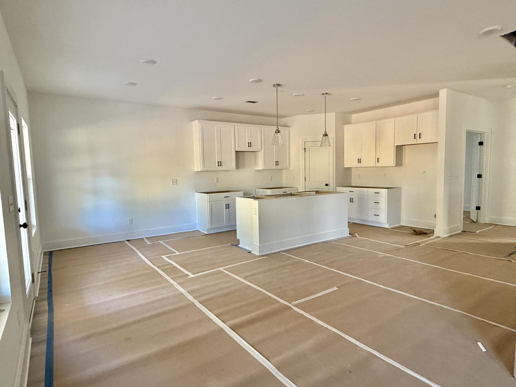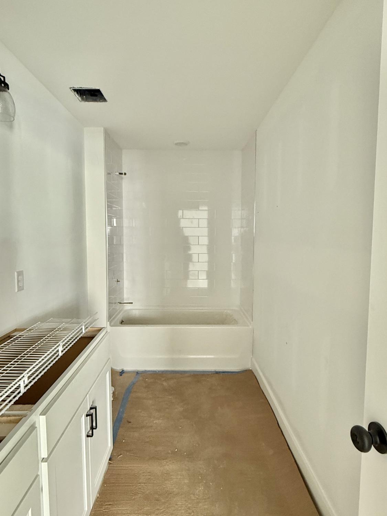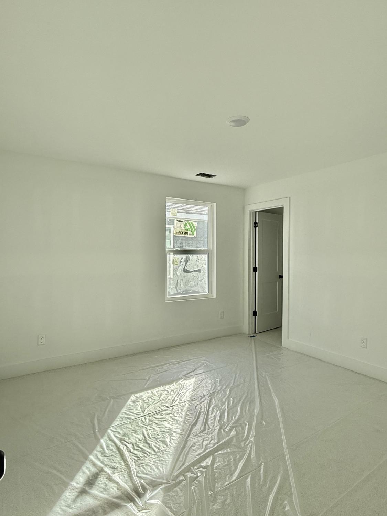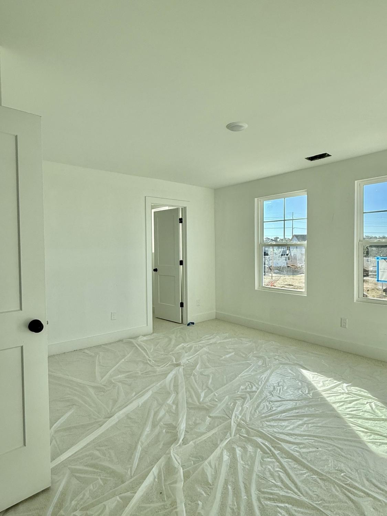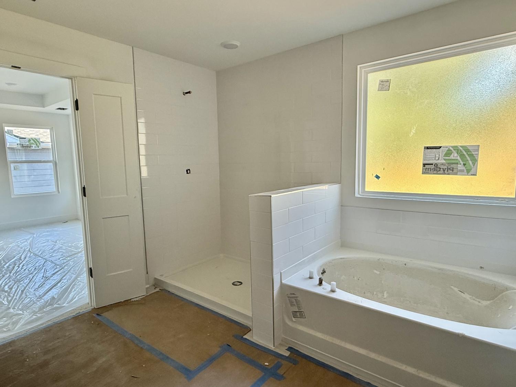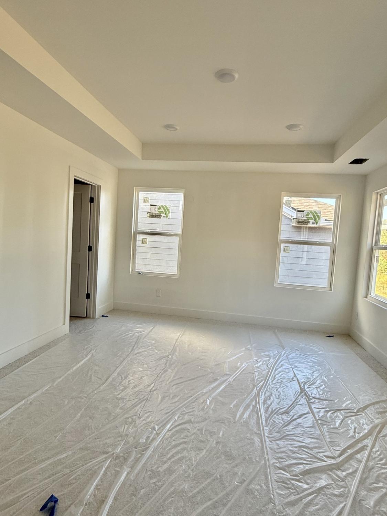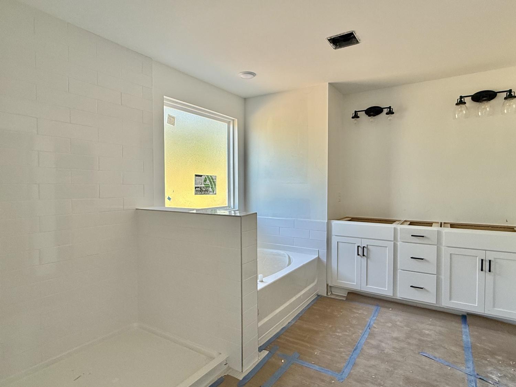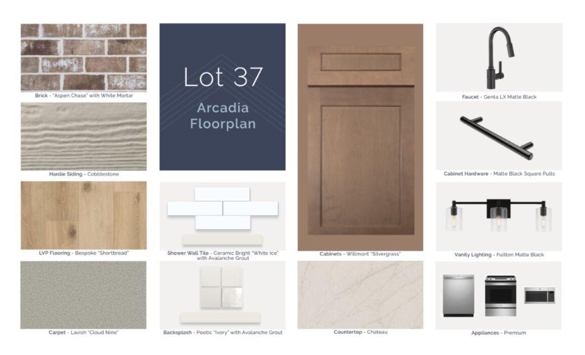 MIDDLE TENNESSEE REAL ESTATE
MIDDLE TENNESSEE REAL ESTATE
521 Canal Circle, Nashville, TN 37214 For Sale
Single Family Residence
- Single Family Residence
- Beds: 3
- Baths: 3
- 2,442 sq ft
Description
Take advantage of our Holiday of Homes Promotion Today! Buyers can enjoy up to $20,000 of mortgage incentive on this Quick Move In Home - A New Home for the Holidays with a Payment you can celebrate! 30 year Locked Rates as low as 4.875 - can include closing costs, or 3/2/1 buy down too! Explore the new M/I Homes community Pennington Mills in Nashville, with level lots, and a backyard built for BBQs and jumpy houses too! The Arcadia Plan is a thoughtfully crafted home that embodies contemporary charm and versatile living. Located in a dynamic community, this residence showcases bright, open interiors designed for convenience and style. The inviting kitchen features sleek appliances, quartz and generous counter space, perfect for hosting gatherings or preparing family meals. Cozy bedrooms provide a calming sanctuary, with stylish details and modern finishes throughout. Ideally situated near Nashville’s vibrant downtown, parks, and entertainment options, this home offers the perfect blend of urban excitement and suburb comforts. Schedule your visit today and see why the Arcadia Plan is a fantastic choice for your next chapter! We LOVE our Realtor Partners! Holding appointments now! Only 42 homes! Model Hours Mondays 1-6, Tues-Wed 10-6, Saturday 10-6, Sunday 12-6 - Call for appointments outside these times!
Property Details
Status : Active
County : Davidson County, TN
Property Type : Residential
Area : 2,442 sq. ft.
Year Built : 2025
Exterior Construction : Fiber Cement,Brick
Floors : Carpet,Laminate,Tile
Heat : Central
HOA / Subdivision : Pennington Mills
Listing Provided by : M/I HOMES OF NASHVILLE LLC
MLS Status : Active
Listing # : RTC2988605
Schools near 521 Canal Circle, Nashville, TN 37214 :
Pennington Elementary, Two Rivers Middle, McGavock Comp High School
Additional details
Association Fee : $81.00
Association Fee Frequency : Monthly
Assocation Fee 2 : $750.00
Association Fee 2 Frequency : One Time
Heating : Yes
Parking Features : Garage Faces Front,Driveway
Lot Size Area : 0.131 Sq. Ft.
Building Area Total : 2442 Sq. Ft.
Lot Size Acres : 0.131 Acres
Living Area : 2442 Sq. Ft.
Lot Features : Private
Office Phone : 6292359199
Number of Bedrooms : 3
Number of Bathrooms : 3
Full Bathrooms : 2
Half Bathrooms : 1
Possession : Close Of Escrow
Cooling : 1
Garage Spaces : 2
New Construction : 1
Patio and Porch Features : Patio,Covered,Porch
Levels : Two
Basement : None
Stories : 2
Utilities : Water Available
Parking Space : 4
Sewer : Public Sewer
Location 521 Canal Circle, TN 37214
Directions to 521 Canal Circle, TN 37214
Get on US-31E N/Ellington Pkwy from US-31 N/US-41 N/US-431 N/James Robertson Pkwy 6 min (1.6 mi) Follow US-31E N/Ellington Pkwy and TN-155 E to McGavock Pk. Take exit 12 from TN-155 E 9 min (8.3 mi) Drive to Pennington Bend Rd 3 min (1.8 mi)
Ready to Start the Conversation?
We're ready when you are.
 © 2025 Listings courtesy of RealTracs, Inc. as distributed by MLS GRID. IDX information is provided exclusively for consumers' personal non-commercial use and may not be used for any purpose other than to identify prospective properties consumers may be interested in purchasing. The IDX data is deemed reliable but is not guaranteed by MLS GRID and may be subject to an end user license agreement prescribed by the Member Participant's applicable MLS. Based on information submitted to the MLS GRID as of October 23, 2025 10:00 AM CST. All data is obtained from various sources and may not have been verified by broker or MLS GRID. Supplied Open House Information is subject to change without notice. All information should be independently reviewed and verified for accuracy. Properties may or may not be listed by the office/agent presenting the information. Some IDX listings have been excluded from this website.
© 2025 Listings courtesy of RealTracs, Inc. as distributed by MLS GRID. IDX information is provided exclusively for consumers' personal non-commercial use and may not be used for any purpose other than to identify prospective properties consumers may be interested in purchasing. The IDX data is deemed reliable but is not guaranteed by MLS GRID and may be subject to an end user license agreement prescribed by the Member Participant's applicable MLS. Based on information submitted to the MLS GRID as of October 23, 2025 10:00 AM CST. All data is obtained from various sources and may not have been verified by broker or MLS GRID. Supplied Open House Information is subject to change without notice. All information should be independently reviewed and verified for accuracy. Properties may or may not be listed by the office/agent presenting the information. Some IDX listings have been excluded from this website.
