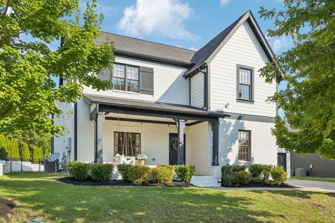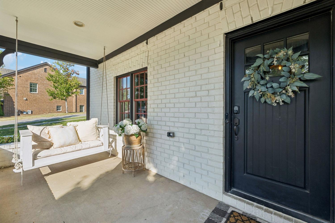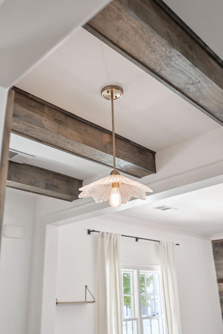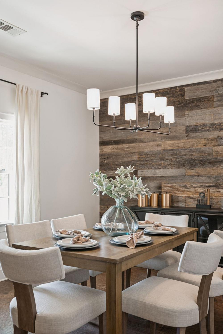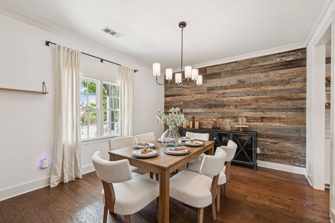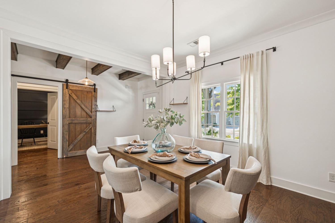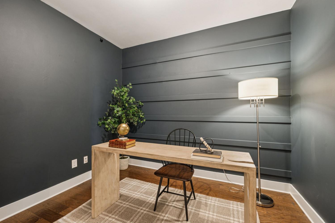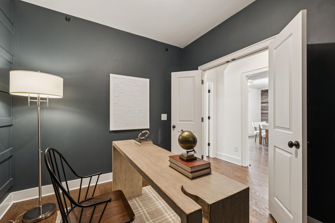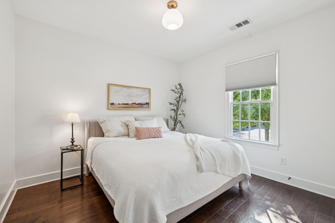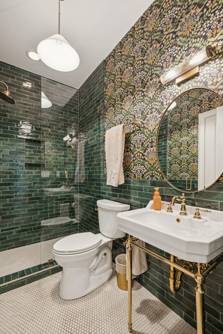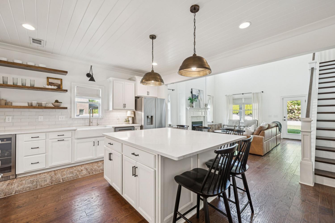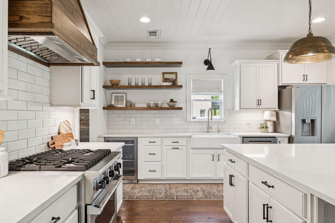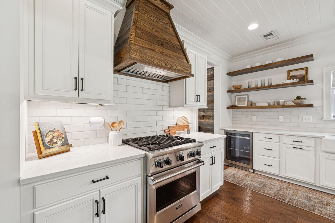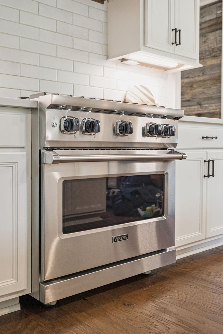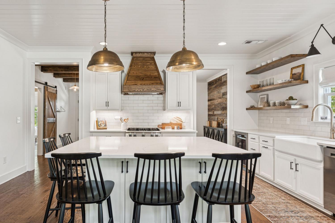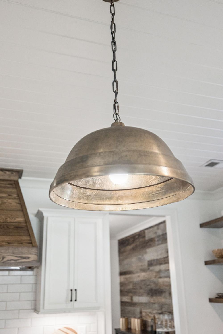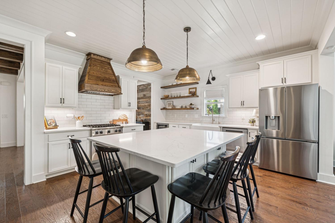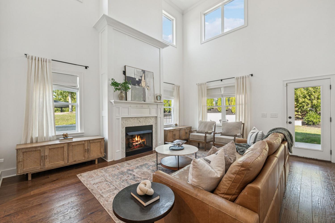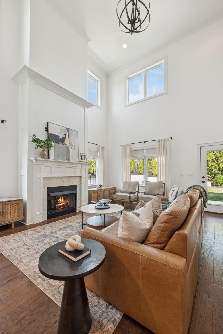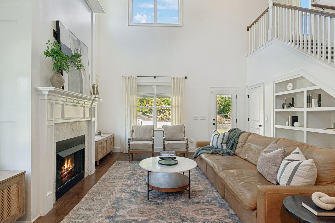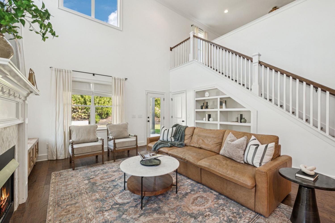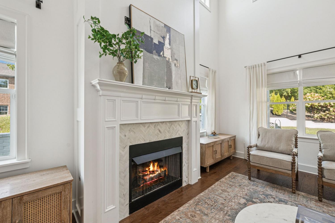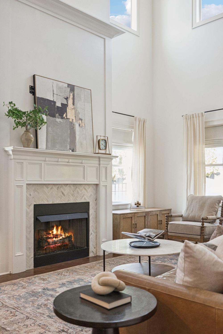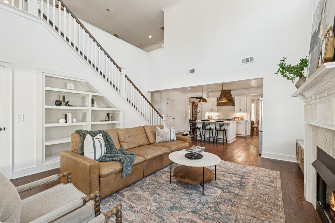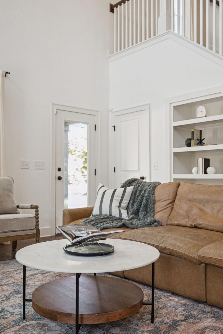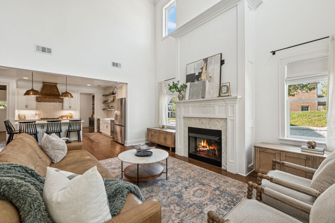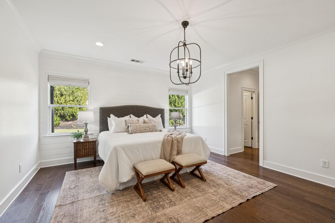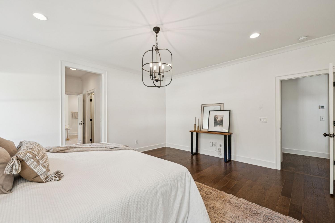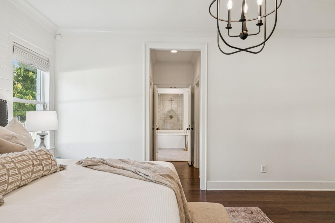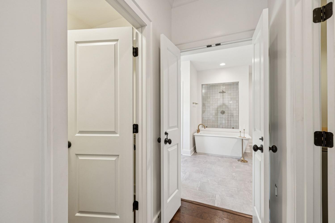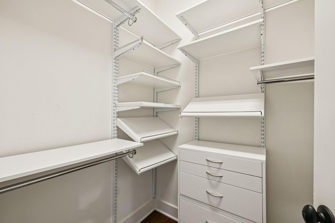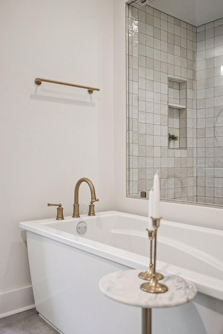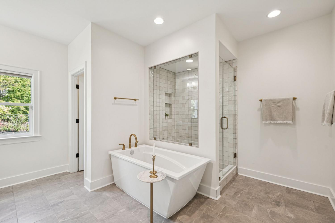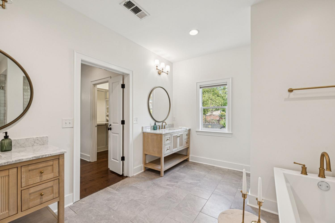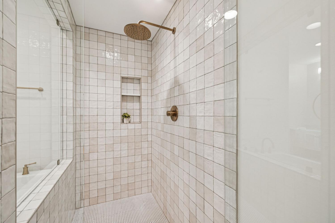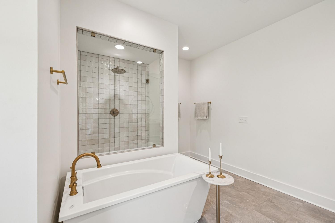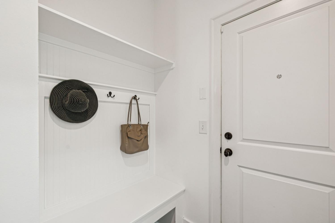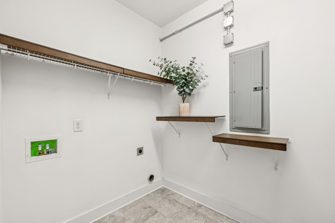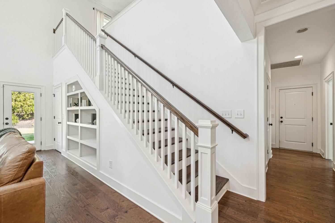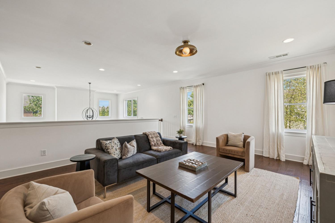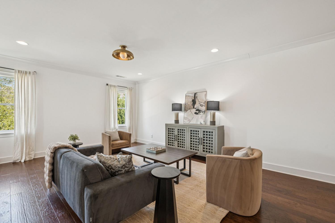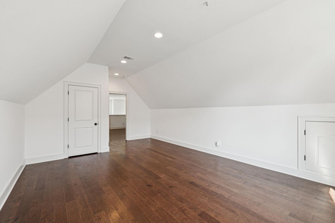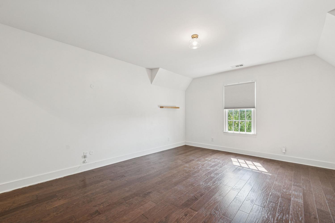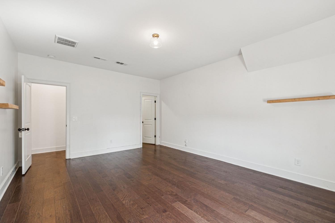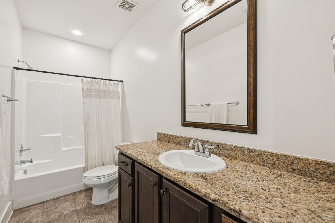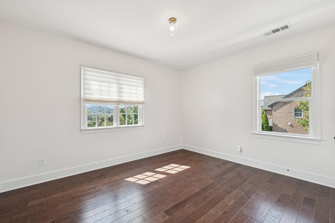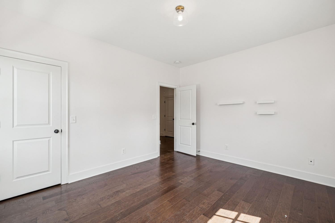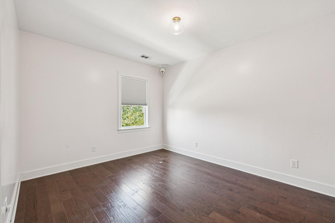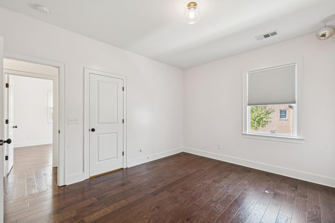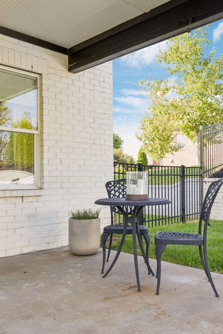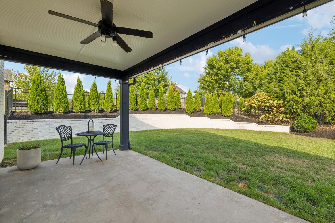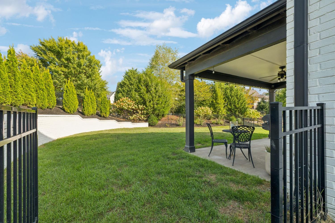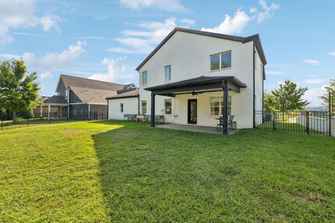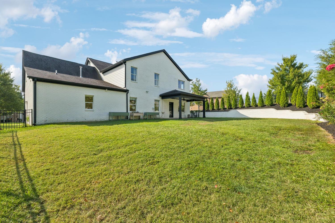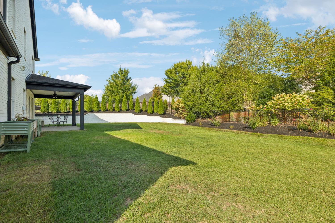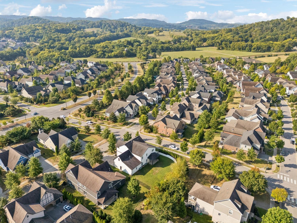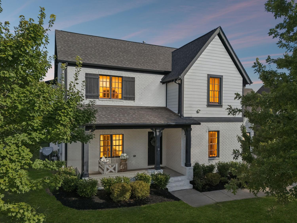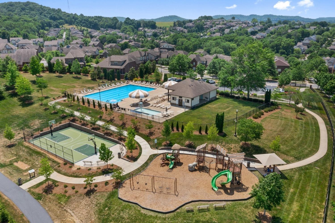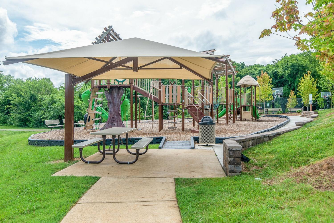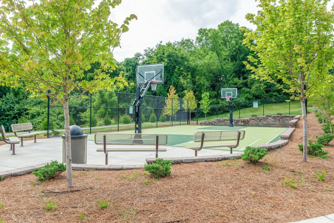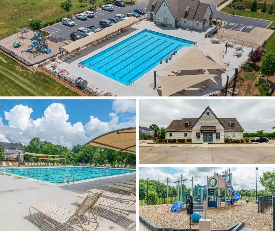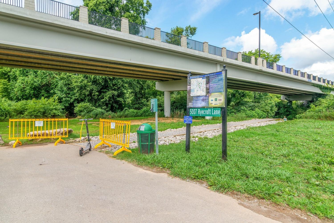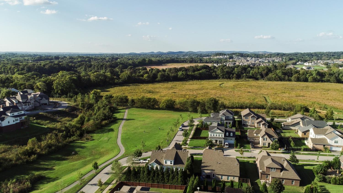 MIDDLE TENNESSEE REAL ESTATE
MIDDLE TENNESSEE REAL ESTATE
301 Finnhorse Ln, Franklin, TN 37064 For Sale
Single Family Residence
- Single Family Residence
- Beds: 5
- Baths: 3
- 3,896 sq ft
Description
Welcome home to this stunning 5-bedroom, 3-bath retreat in sought-after Ladd Park! Designed with family living and entertaining in mind, the main level features hardwood floors throughout, a formal dining room with a wood wall feature, and a bright two-story family room complete with a gas fireplace and built-ins. The kitchen is a chef’s dream with quartz counters, white cabinetry with under-cabinet lighting, a farmhouse sink, a Viking gas stove with a decorative wood hood, stainless steel appliances, and an oversized island perfect for casual meals or hosting friends. The primary suite is a true getaway with two walk-in closets, a spa-like bath with new vanities, a soaking tub, and a beautifully tiled shower. A second main-level bedroom and bath provide flexibility for guests, while a dedicated office offers the ideal work-from-home setup. Upstairs, you’ll find three additional bedrooms (all with walk-in closets), a full bath, a large bonus room, and a separate media/playroom/home gym to fit your family’s needs. Step outside to a covered front porch with sweeping views of the Tennessee hills, or enjoy evenings on the covered back patio overlooking the fenced backyard with irrigation and privacy landscaping. Located in Franklin’s premier Ladd Park community, you’ll enjoy resort-style amenities including two pools, a clubhouse, playgrounds, a basketball court, canoe launch, walking trails, and miles of sidewalks. Zoned for top-rated Williamson County schools, this home blends luxury, comfort, and community—all just minutes from I-65, shopping, dining, and Historic Downtown Franklin.
Property Details
Status : Active
County : Williamson County, TN
Property Type : Residential
Area : 3,896 sq. ft.
Yard : Back Yard
Year Built : 2014
Exterior Construction : Brick,Fiber Cement
Floors : Wood,Tile
Heat : Central,Natural Gas
HOA / Subdivision : Highlands @ Ladd Park Sec 20
Listing Provided by : Keller Williams Realty Nashville/Franklin
MLS Status : Active
Listing # : RTC2988695
Schools near 301 Finnhorse Ln, Franklin, TN 37064 :
Creekside Elementary School, Fred J Page Middle School, Fred J Page High School
Additional details
Association Fee : $105.00
Association Fee Frequency : Monthly
Heating : Yes
Parking Features : Garage Door Opener,Garage Faces Front,Driveway
Lot Size Area : 0.25 Sq. Ft.
Building Area Total : 3896 Sq. Ft.
Lot Size Acres : 0.25 Acres
Lot Size Dimensions : 76.5 X 130
Living Area : 3896 Sq. Ft.
Office Phone : 6157781818
Number of Bedrooms : 5
Number of Bathrooms : 3
Full Bathrooms : 3
Possession : Close Of Escrow
Cooling : 1
Garage Spaces : 2
Patio and Porch Features : Patio,Covered,Porch
Levels : Two
Basement : None
Stories : 2
Utilities : Electricity Available,Natural Gas Available,Water Available
Parking Space : 2
Sewer : Public Sewer
Virtual Tour
Location 301 Finnhorse Ln, TN 37064
Directions to 301 Finnhorse Ln, TN 37064
From Nashville: Take I-65 S, exit 65 for TN-96, Turn left onto TN-96/Murfreesboro Rd, Right onto Carothers Pkwy, Right onto Parkworth Dr, Right onto Finnhorse Ln, House will be on the Left.
Ready to Start the Conversation?
We're ready when you are.
 © 2025 Listings courtesy of RealTracs, Inc. as distributed by MLS GRID. IDX information is provided exclusively for consumers' personal non-commercial use and may not be used for any purpose other than to identify prospective properties consumers may be interested in purchasing. The IDX data is deemed reliable but is not guaranteed by MLS GRID and may be subject to an end user license agreement prescribed by the Member Participant's applicable MLS. Based on information submitted to the MLS GRID as of September 9, 2025 10:00 PM CST. All data is obtained from various sources and may not have been verified by broker or MLS GRID. Supplied Open House Information is subject to change without notice. All information should be independently reviewed and verified for accuracy. Properties may or may not be listed by the office/agent presenting the information. Some IDX listings have been excluded from this website.
© 2025 Listings courtesy of RealTracs, Inc. as distributed by MLS GRID. IDX information is provided exclusively for consumers' personal non-commercial use and may not be used for any purpose other than to identify prospective properties consumers may be interested in purchasing. The IDX data is deemed reliable but is not guaranteed by MLS GRID and may be subject to an end user license agreement prescribed by the Member Participant's applicable MLS. Based on information submitted to the MLS GRID as of September 9, 2025 10:00 PM CST. All data is obtained from various sources and may not have been verified by broker or MLS GRID. Supplied Open House Information is subject to change without notice. All information should be independently reviewed and verified for accuracy. Properties may or may not be listed by the office/agent presenting the information. Some IDX listings have been excluded from this website.
