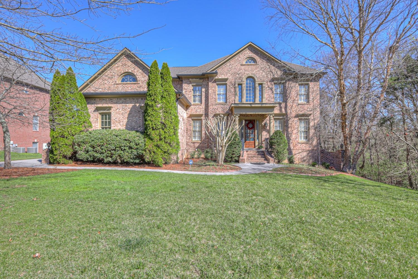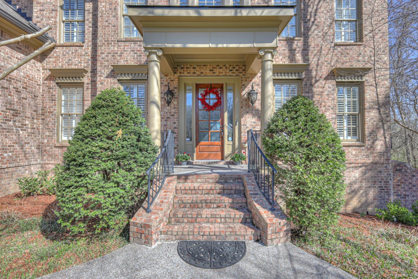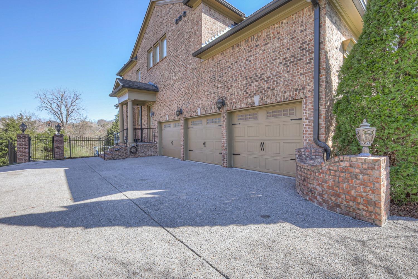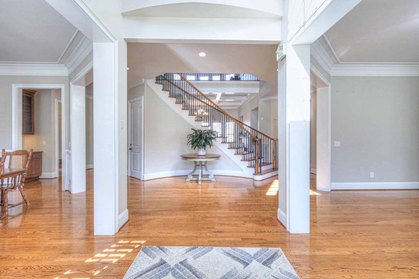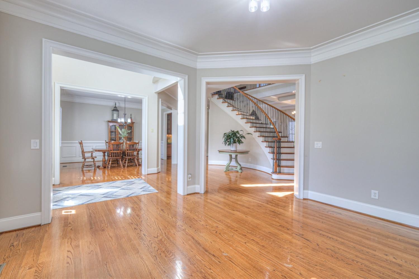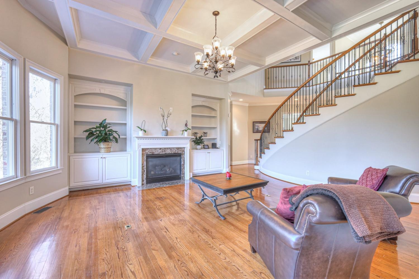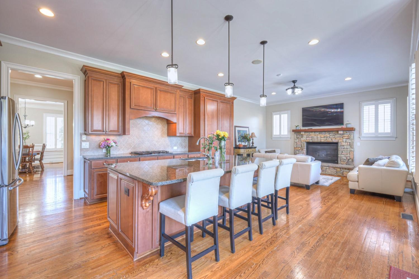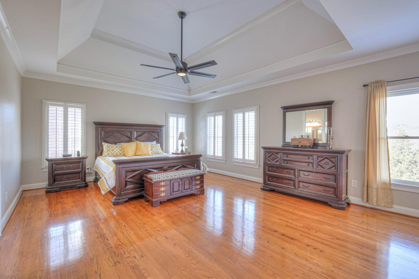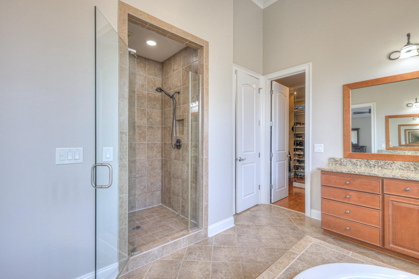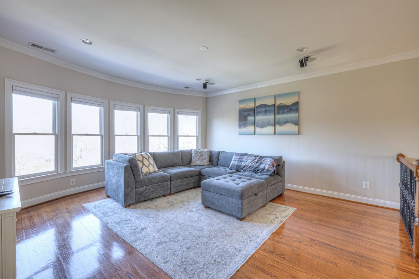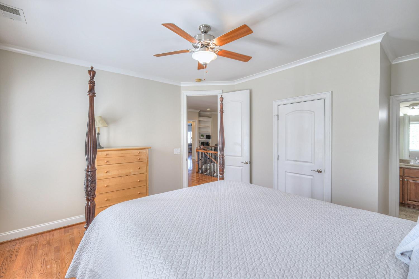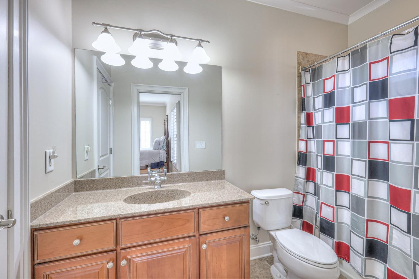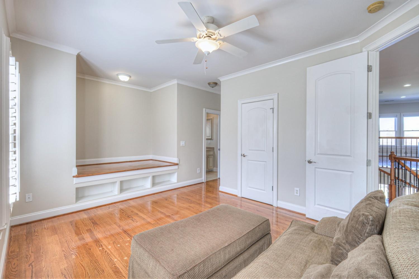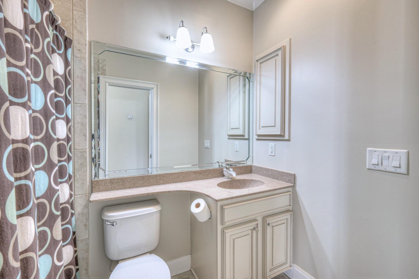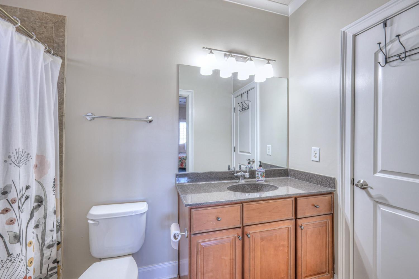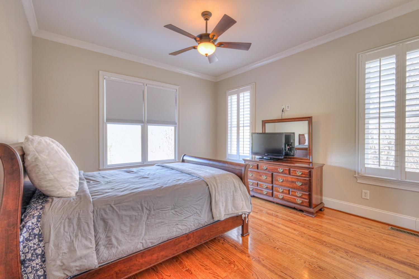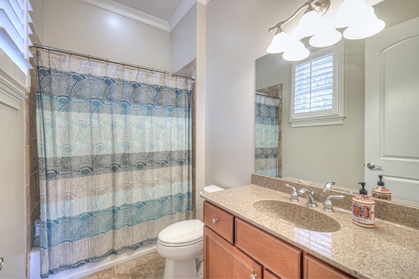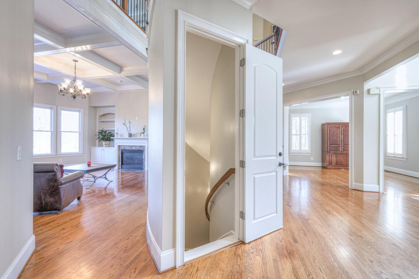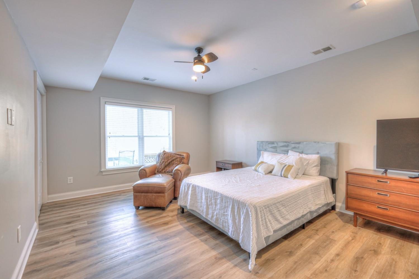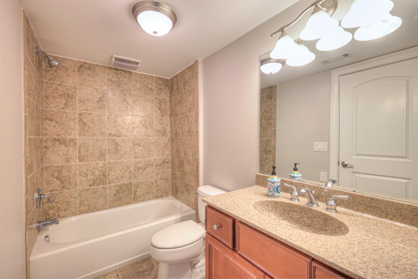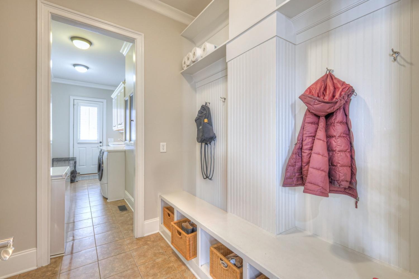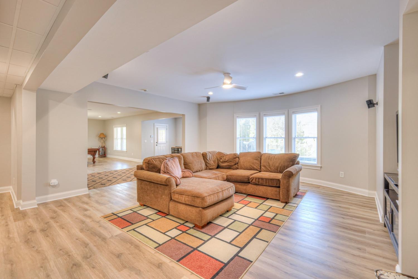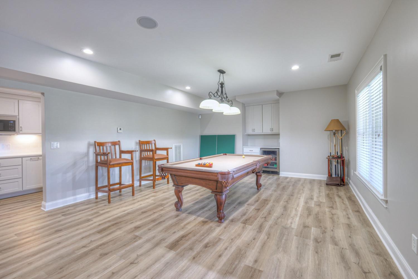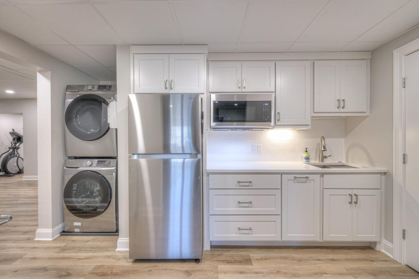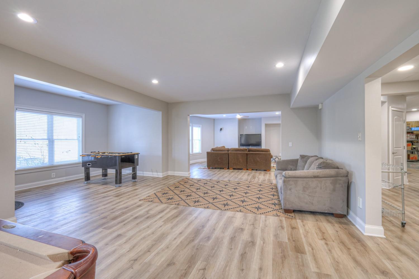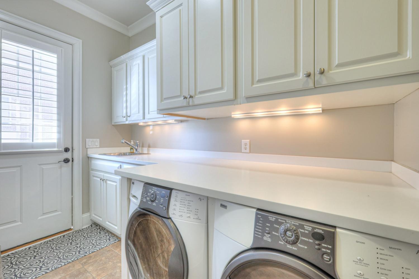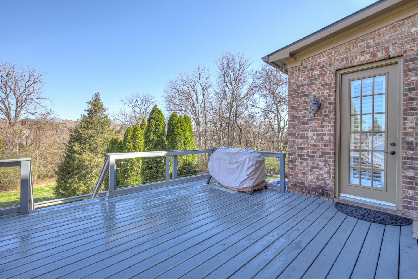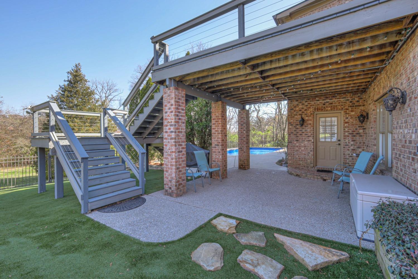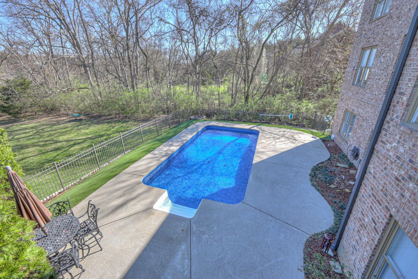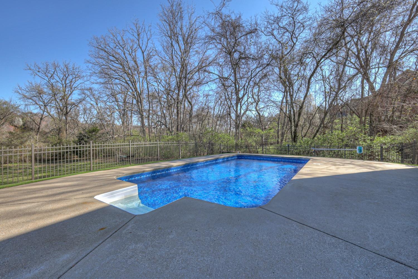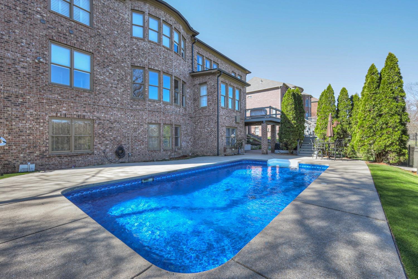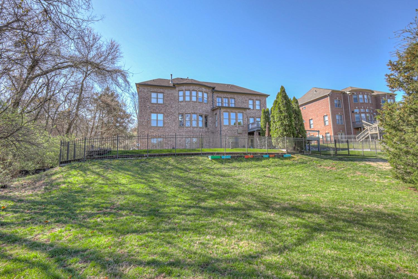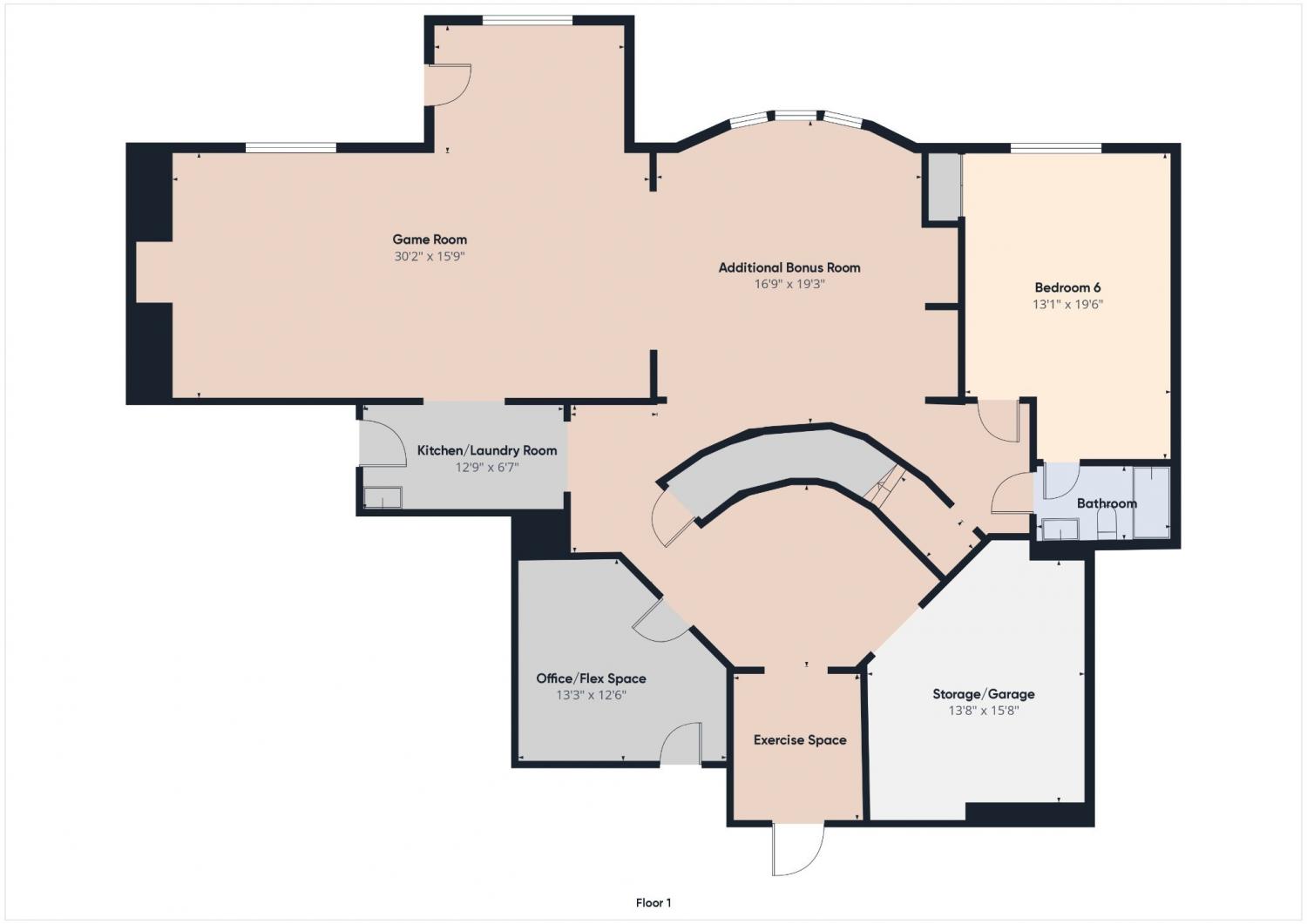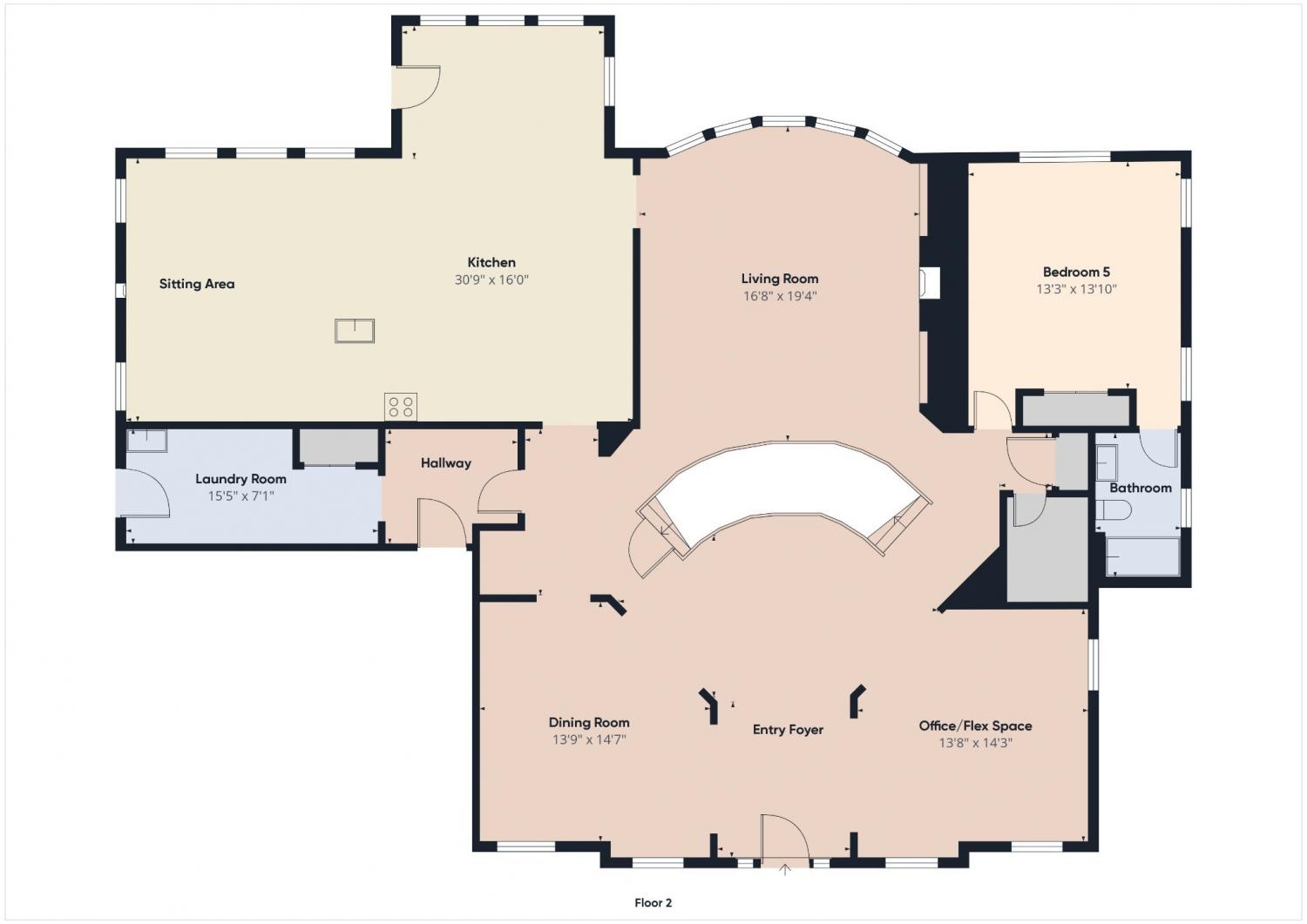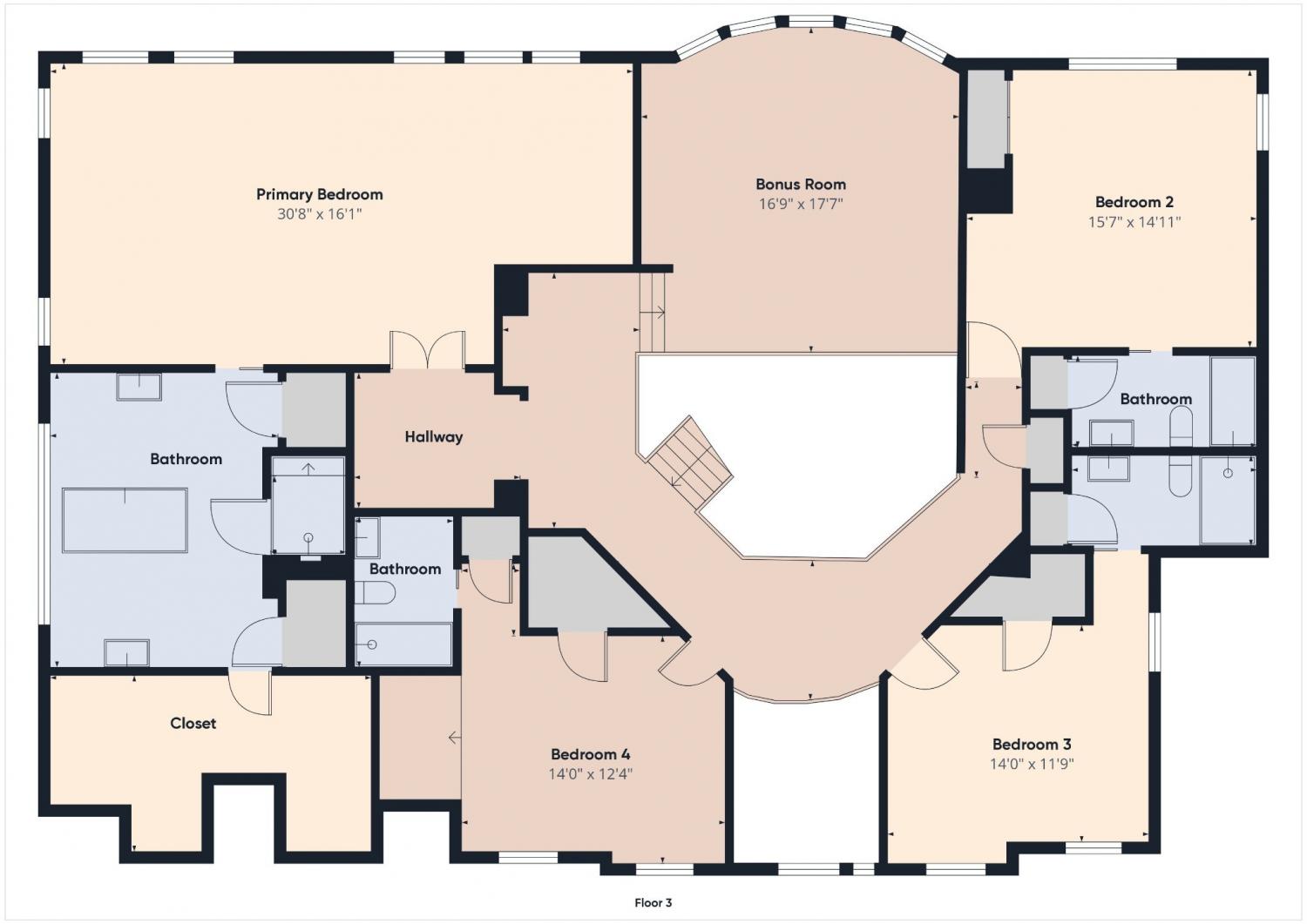 MIDDLE TENNESSEE REAL ESTATE
MIDDLE TENNESSEE REAL ESTATE
9508 Eldwick Dr, Brentwood, TN 37027 For Sale
Single Family Residence
- Single Family Residence
- Beds: 6
- Baths: 7
- 7,073 sq ft
Description
Experience the warmth of family living in Brentwood with this inviting home designed for every generation and lifestyle. Whether you have grandparents, teens, or little ones, there’s a place for everyone to gather, relax, and build lasting memories together. The gorgeous saltwater pool—with a fresh liner (2023) and updated pump (2022)—is perfect for weekend fun, while the maintenance-free AstroTurf yard means more playtime and less hassle outside. Multi-Level Family Spaces: The fully finished basement is like a home of its own, complete with a second kitchen, an in-law suite for guests or grandparents, a game room for kids, an exercise spot, a storm shelter for peace of mind, and even a dedicated office for working or studying from home. Upstairs and downstairs, there’s plenty of room to spread out, with two large common areas below and a spacious great room above—ideal for movie nights, holiday gatherings, or everyday lounging. Home Comforts and Updates: Enjoy beautiful hardwood floors throughout the main areas and a fresh look, thanks to new paint in 2022. Stay comfy all year with new HVAC units installed in 2023 and 2025, ensuring everyone feels right at home. Flexible Bedrooms for All: Dual primary suites—one on the main floor and one upstairs—offer privacy and ease for parents, grown kids, or visiting relatives. Kitchen and Outdoor Living: The kitchen is built for busy mornings and big meals, featuring a modern gas cooktop and a sunny breakfast nook. Entertain loved ones or unwind by the pool, surrounded by lush landscaping that stays green without extra work. Why Families Love It Here: This home is ready for gatherings, quiet evenings, or welcoming guests of all ages. Enjoy the space and features that make family living both fun and effortless, in a friendly Brentwood community everyone will love.
Property Details
Status : Hold
County : Williamson County, TN
Property Type : Residential
Area : 7,073 sq. ft.
Year Built : 2007
Exterior Construction : Brick
Floors : Wood,Laminate,Tile
Heat : Central
HOA / Subdivision : Wetherbrooke
Listing Provided by : Gray Fox Realty
MLS Status : Coming Soon / Hold
Listing # : RTC2988724
Schools near 9508 Eldwick Dr, Brentwood, TN 37027 :
Edmondson Elementary, Brentwood Middle School, Brentwood High School
Additional details
Association Fee : $100.00
Association Fee Frequency : Monthly
Assocation Fee 2 : $300.00
Association Fee 2 Frequency : One Time
Heating : Yes
Parking Features : Garage Faces Side,Concrete,Driveway
Lot Size Area : 0.4 Sq. Ft.
Building Area Total : 7073 Sq. Ft.
Lot Size Acres : 0.4 Acres
Lot Size Dimensions : 110 X 160
Living Area : 7073 Sq. Ft.
Office Phone : 6156568181
Number of Bedrooms : 6
Number of Bathrooms : 7
Full Bathrooms : 6
Half Bathrooms : 1
Possession : Close Of Escrow
Cooling : 1
Garage Spaces : 3
Patio and Porch Features : Deck,Patio
Levels : Two
Basement : Full,Finished
Stories : 3
Utilities : Water Available
Parking Space : 3
Sewer : Public Sewer
Virtual Tour
Location 9508 Eldwick Dr, TN 37027
Directions to 9508 Eldwick Dr, TN 37027
Rt. 65 to Concord Rd. Turn R onto Concord Rd. L onto Edmondson Pike for .9 mi. R onto Liberty Church Rd for .2 mi. Continue on Sunset Rd. W for .1 mi. L onto Eldwick Dr for 495 ft.
Ready to Start the Conversation?
We're ready when you are.
 © 2025 Listings courtesy of RealTracs, Inc. as distributed by MLS GRID. IDX information is provided exclusively for consumers' personal non-commercial use and may not be used for any purpose other than to identify prospective properties consumers may be interested in purchasing. The IDX data is deemed reliable but is not guaranteed by MLS GRID and may be subject to an end user license agreement prescribed by the Member Participant's applicable MLS. Based on information submitted to the MLS GRID as of December 20, 2025 10:00 PM CST. All data is obtained from various sources and may not have been verified by broker or MLS GRID. Supplied Open House Information is subject to change without notice. All information should be independently reviewed and verified for accuracy. Properties may or may not be listed by the office/agent presenting the information. Some IDX listings have been excluded from this website.
© 2025 Listings courtesy of RealTracs, Inc. as distributed by MLS GRID. IDX information is provided exclusively for consumers' personal non-commercial use and may not be used for any purpose other than to identify prospective properties consumers may be interested in purchasing. The IDX data is deemed reliable but is not guaranteed by MLS GRID and may be subject to an end user license agreement prescribed by the Member Participant's applicable MLS. Based on information submitted to the MLS GRID as of December 20, 2025 10:00 PM CST. All data is obtained from various sources and may not have been verified by broker or MLS GRID. Supplied Open House Information is subject to change without notice. All information should be independently reviewed and verified for accuracy. Properties may or may not be listed by the office/agent presenting the information. Some IDX listings have been excluded from this website.
