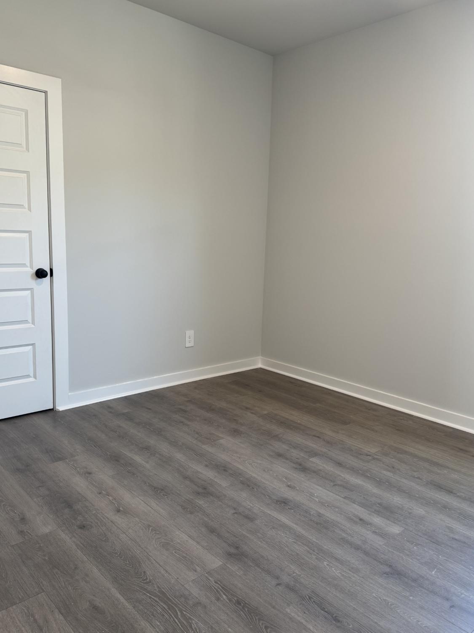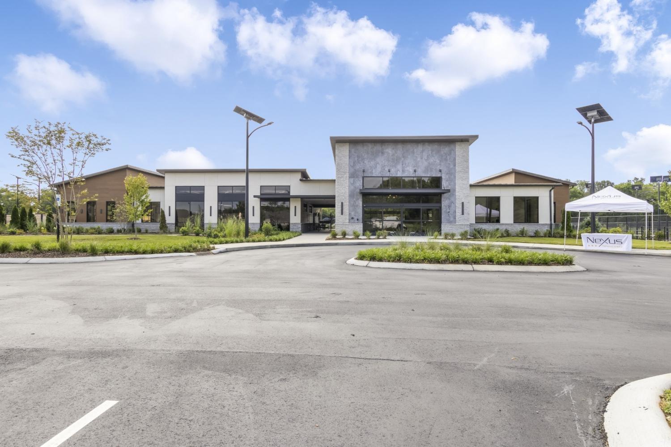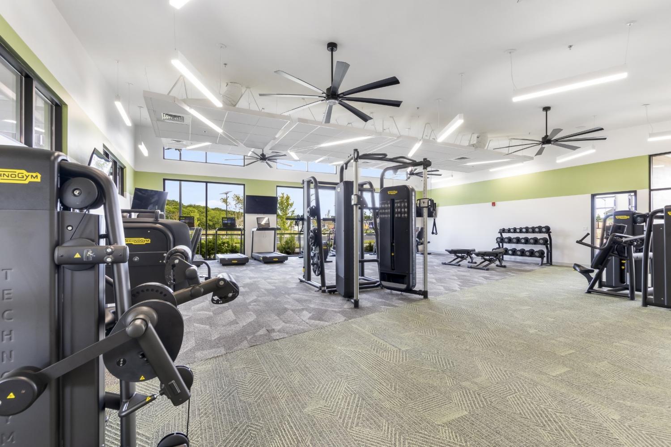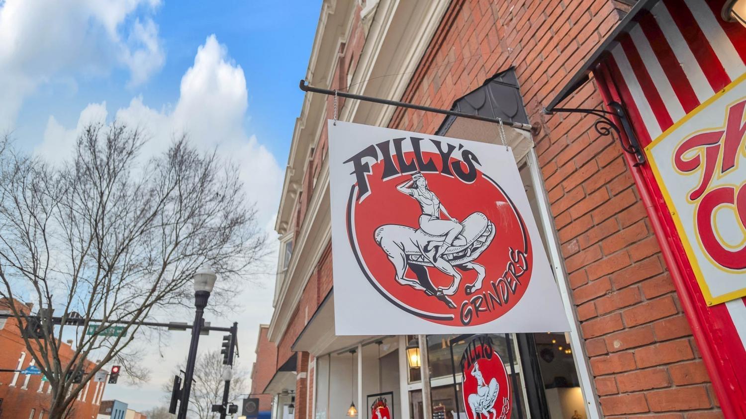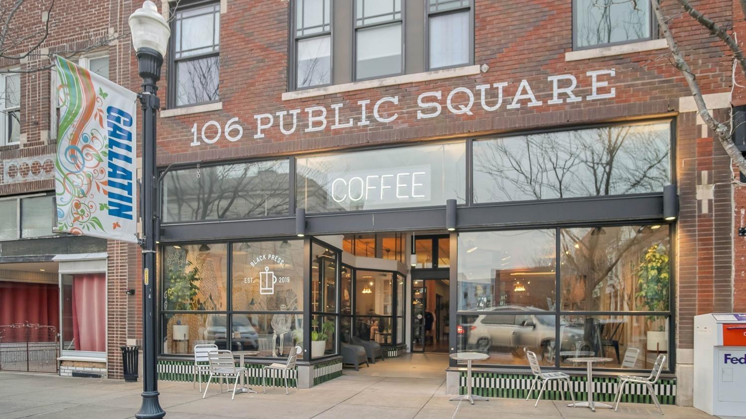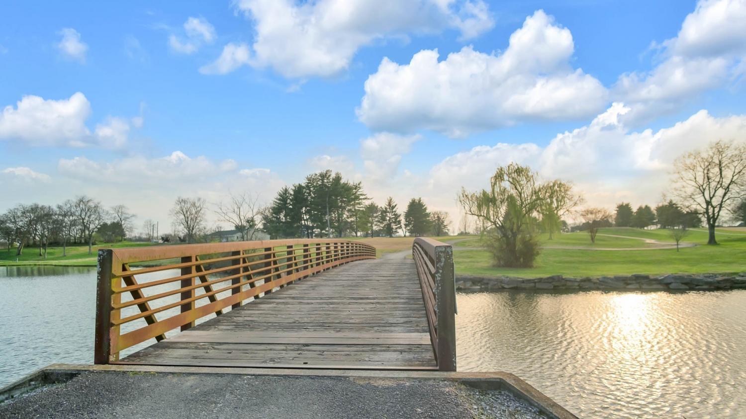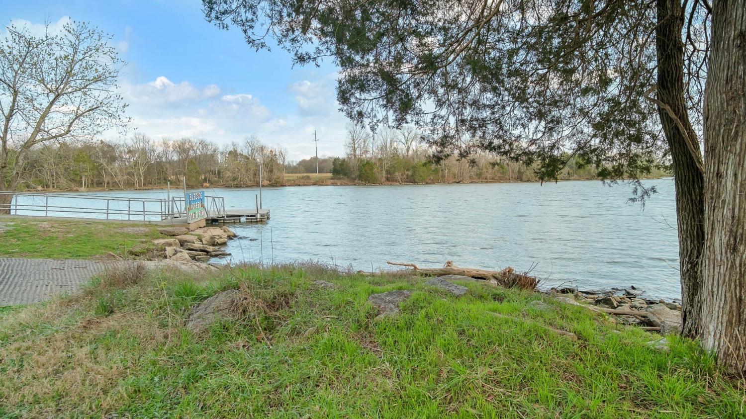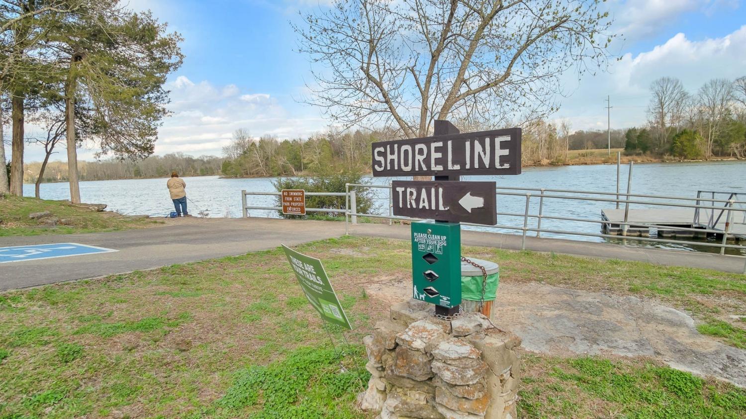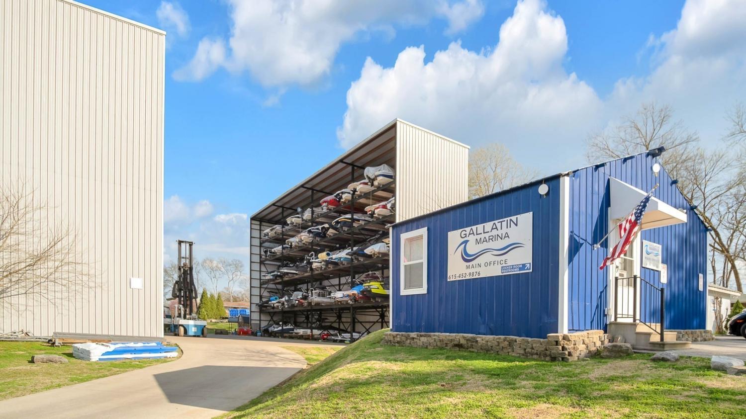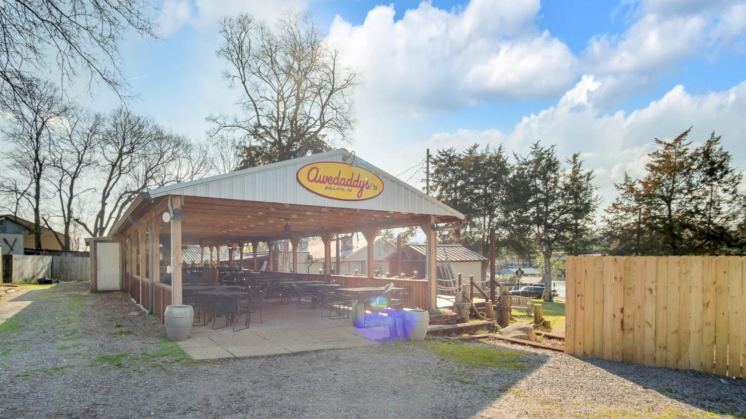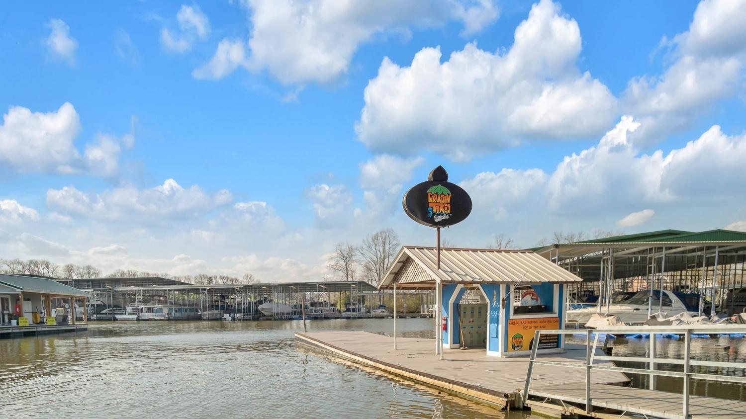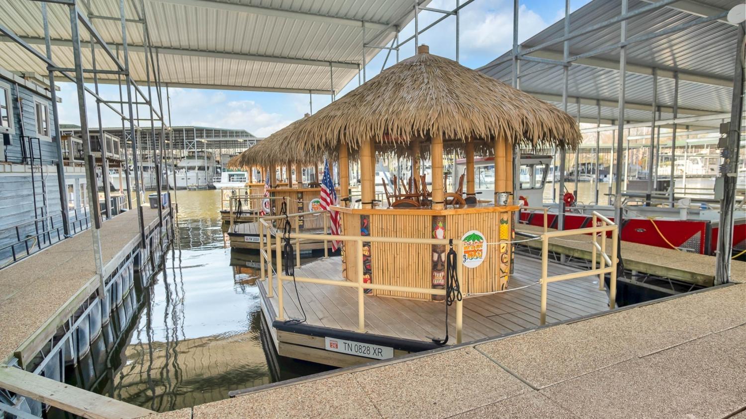 MIDDLE TENNESSEE REAL ESTATE
MIDDLE TENNESSEE REAL ESTATE
2033 Skippack PVT Circle, Gallatin, TN 37066 For Sale
Single Family Residence
- Single Family Residence
- Beds: 3
- Baths: 2
- 1,550 sq ft
Description
Living Discover modern living with the Jennings floorplan at Nexus South 55+ in Gallatin, TN. This single-story home spans 1,550 sq ft, offering a perfect mix of comfort, style, and functionality for families and individuals alike. At the heart of the home is an open living space that seamlessly connects the living room, dining area, and kitchen, ideal for entertaining and everyday life. The kitchen boasts state-of-the-art appliances, generous countertops, and a large island, perfect for any chef. The master suite provides a spacious retreat with a walk-in closet and a luxurious ensuite bathroom. Features 3 bedrooms to fit all your needs, alongside 2 well-appointed bathrooms featuring modern fixtures. Step outside to a beautifully designed covered patio or optional screened porch, perfect for enjoying the outdoors. The attached two-car garage offers ample storage and convenient home access. Energy-efficient and built with quality, the Desmond blends sustainability with long-term savings. Schedule a tour today and experience the exceptional design that makes the Desmond truly special. Looking to move ASAP, we have something for you! Looking to move later this year, we still have something for you! Welcome to Nexus South 55+ Active Adult Living.
Property Details
Status : Active
County : Sumner County, TN
Property Type : Residential
Area : 1,550 sq. ft.
Year Built : 2025
Exterior Construction : Fiber Cement,Stone
Floors : Carpet,Laminate,Tile
Heat : Natural Gas
HOA / Subdivision : Nexus South
Listing Provided by : D.R. Horton
MLS Status : Active
Listing # : RTC2988736
Schools near 2033 Skippack PVT Circle, Gallatin, TN 37066 :
Howard Elementary, Joe Shafer Middle School, Gallatin Senior High School
Additional details
Association Fee : $256.00
Association Fee Frequency : Monthly
Senior Community : Yes
Heating : Yes
Parking Features : Garage Door Opener,Attached,Driveway,Paved
Building Area Total : 1550 Sq. Ft.
Living Area : 1550 Sq. Ft.
Office Phone : 6292059240
Number of Bedrooms : 3
Number of Bathrooms : 2
Full Bathrooms : 2
Accessibility Features : Accessible Doors,Accessible Hallway(s)
Possession : Close Of Escrow
Cooling : 1
Garage Spaces : 2
Architectural Style : Ranch
New Construction : 1
Patio and Porch Features : Patio,Covered,Porch
Levels : One
Basement : None
Stories : 1
Utilities : Natural Gas Available,Water Available
Parking Space : 2
Sewer : Public Sewer
Location 2033 Skippack PVT Circle, TN 37066
Directions to 2033 Skippack PVT Circle, TN 37066
GPS: 3024 Frankford Cv. in Gallatin. Take 109 N., pass Hwy 25. Take the Albert Gallatin Avenue exit & turn right. Go to the NEXUS subdivision sign and turn right into the community. Drive down to the last turn on the left, Frankford Cove
Ready to Start the Conversation?
We're ready when you are.
 © 2025 Listings courtesy of RealTracs, Inc. as distributed by MLS GRID. IDX information is provided exclusively for consumers' personal non-commercial use and may not be used for any purpose other than to identify prospective properties consumers may be interested in purchasing. The IDX data is deemed reliable but is not guaranteed by MLS GRID and may be subject to an end user license agreement prescribed by the Member Participant's applicable MLS. Based on information submitted to the MLS GRID as of September 10, 2025 10:00 AM CST. All data is obtained from various sources and may not have been verified by broker or MLS GRID. Supplied Open House Information is subject to change without notice. All information should be independently reviewed and verified for accuracy. Properties may or may not be listed by the office/agent presenting the information. Some IDX listings have been excluded from this website.
© 2025 Listings courtesy of RealTracs, Inc. as distributed by MLS GRID. IDX information is provided exclusively for consumers' personal non-commercial use and may not be used for any purpose other than to identify prospective properties consumers may be interested in purchasing. The IDX data is deemed reliable but is not guaranteed by MLS GRID and may be subject to an end user license agreement prescribed by the Member Participant's applicable MLS. Based on information submitted to the MLS GRID as of September 10, 2025 10:00 AM CST. All data is obtained from various sources and may not have been verified by broker or MLS GRID. Supplied Open House Information is subject to change without notice. All information should be independently reviewed and verified for accuracy. Properties may or may not be listed by the office/agent presenting the information. Some IDX listings have been excluded from this website.
