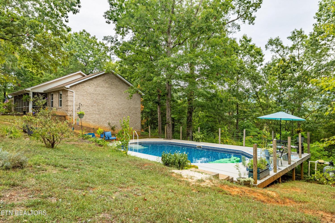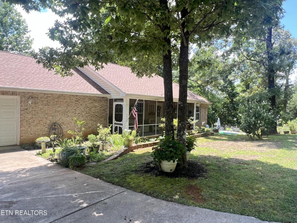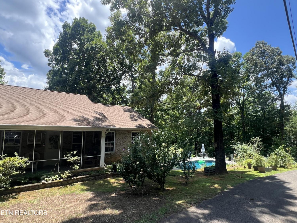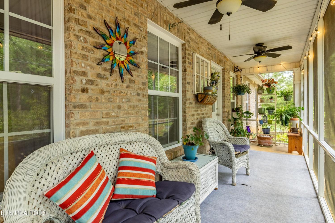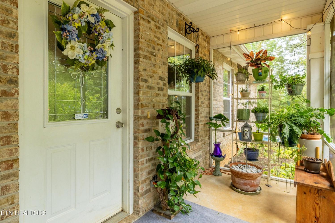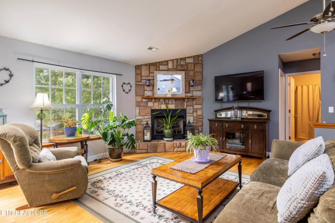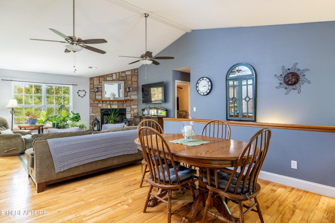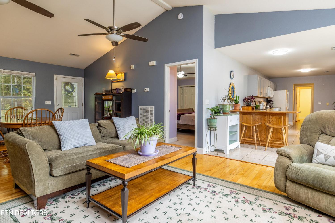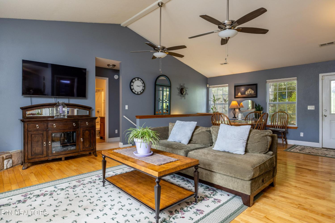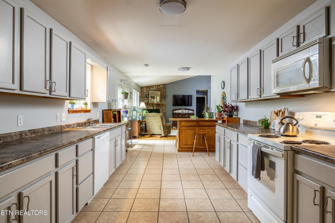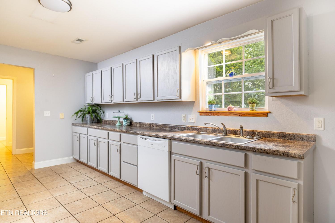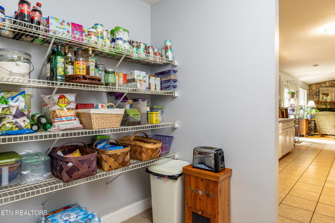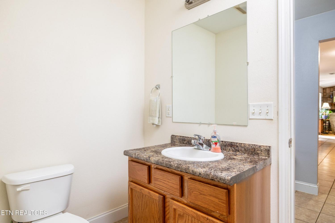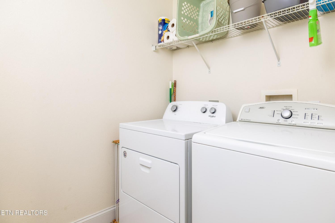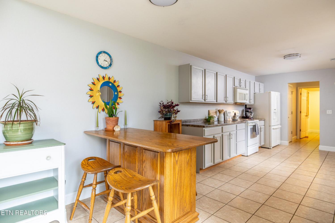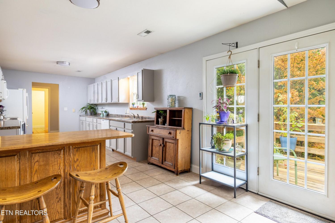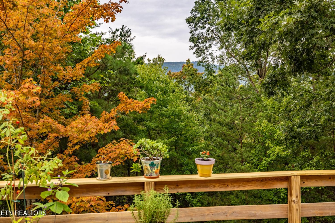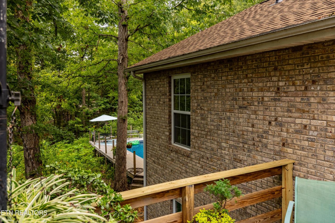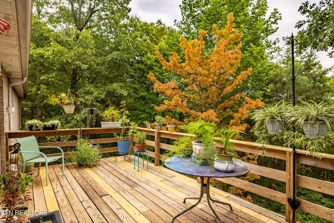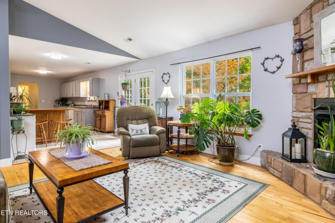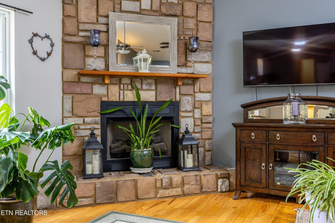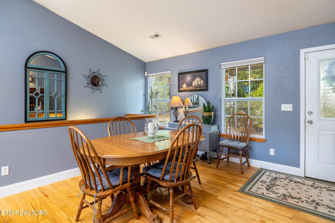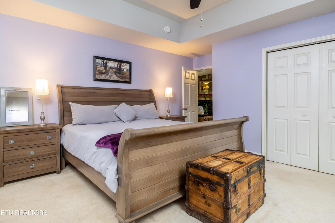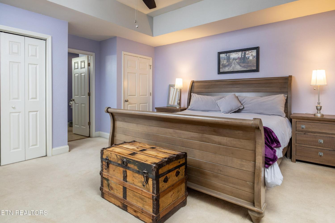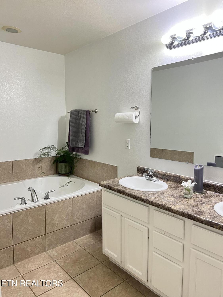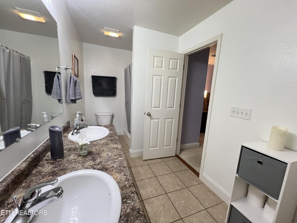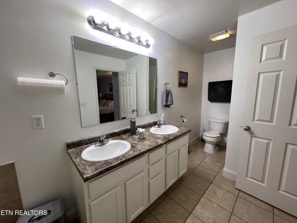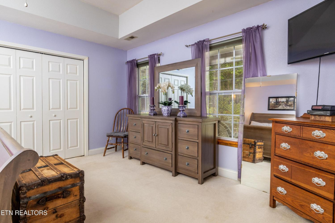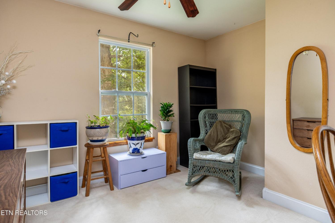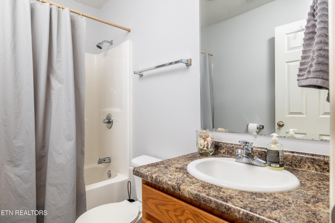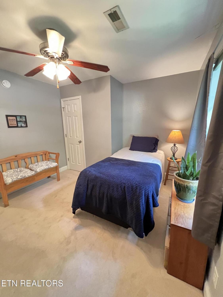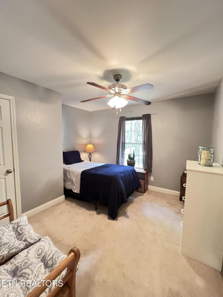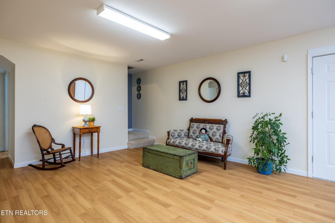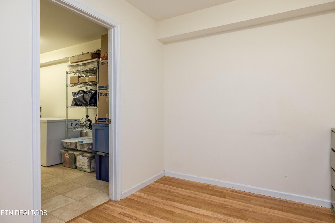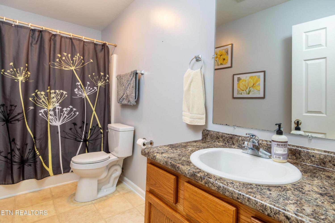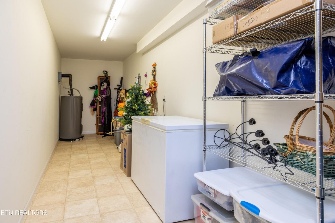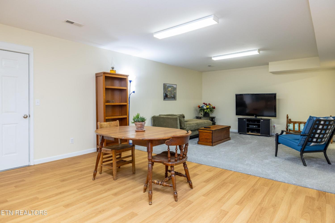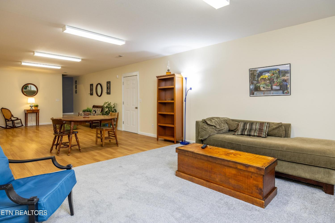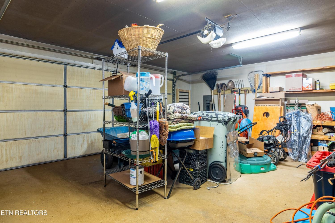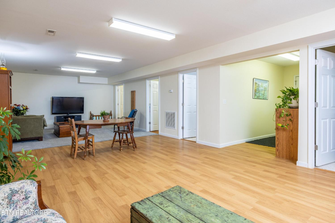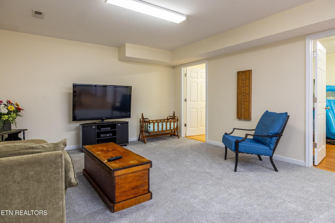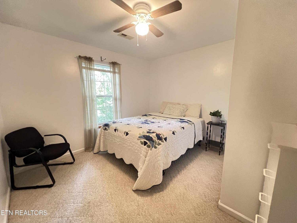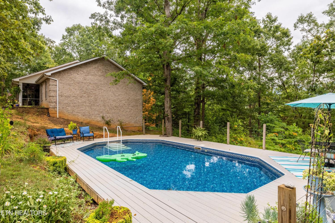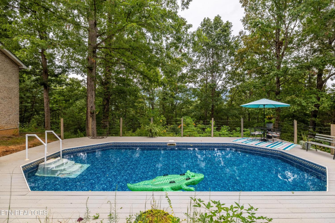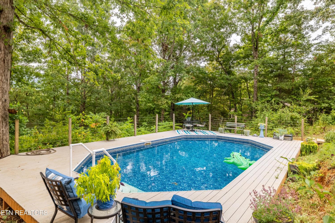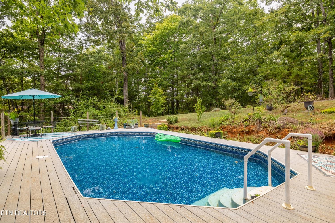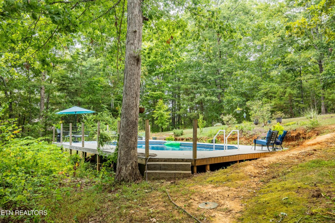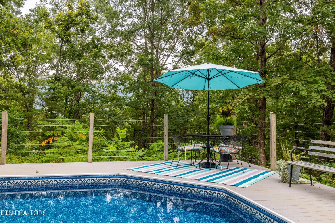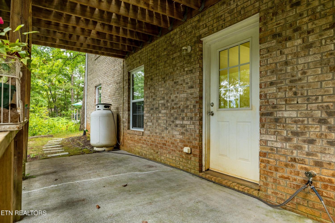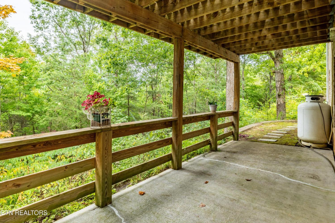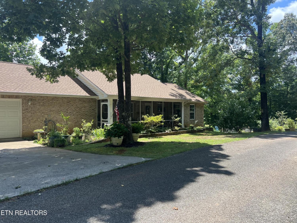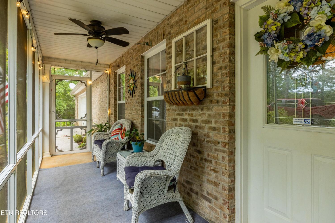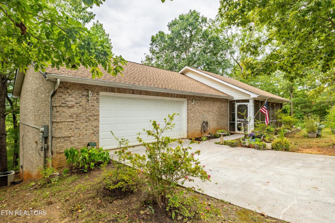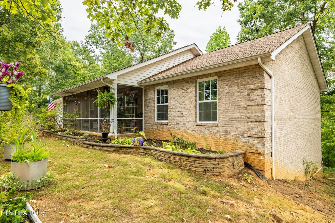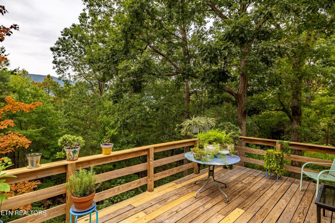 MIDDLE TENNESSEE REAL ESTATE
MIDDLE TENNESSEE REAL ESTATE
3636 Kagley View Drive, Maryville, TN 37803 For Sale
Single Family Residence
- Single Family Residence
- Beds: 4
- Baths: 4
- 3,248 sq ft
Description
MOUNTAIN VIEW + POOL + PLENTY OF STORAGE = DREAM HOME! This spacious home is located on a dead end, tree lined lane. Only 3 other homes share the lane giving you little traffic and plenty of privacy. On the main level you will enjoy an open concept living, dining and kitchen area, with partial views of the mountains with potential to expand the view. There is a fire place in the living room to cozy up in front of during those cold and rainy winter nights. The main level also includes the primary bedroom with en suite and two guest bedrooms, along with guest bath and half bath, indoor laundry, and a big walk in pantry. Downstairs has a huge bonus room that is currently being used as a family room, two additional rooms with closets being used as bedrooms, a spacious full bath, and 5 additional smaller bonus rooms that your imagination is the limits on what they could be used for. Perhaps office space, storage, playroom, craft room, workout room, hobby room, pool toy storage, etc. Downstairs you also have walkout access to the back of the home. Home has a beautiful pool with wraparound decking great for those warm summer days and for entertaining guests and family. Septic was pumped in July 2024 and seller had a new roof put on in August 2024. This fantastic spacious home is ready for its new owners! Come check it out today!
Property Details
Status : Active
County : Blount County, TN
Property Type : Residential
Area : 3,248 sq. ft.
Year Built : 2007
Exterior Construction : Frame,Other,Brick
Floors : Carpet,Wood,Laminate,Tile,Vinyl
Heat : Electric,Heat Pump,Propane,Other
HOA / Subdivision : Kagley View Heights
Listing Provided by : Realty Executives Associates
MLS Status : Active
Listing # : RTC2988805
Schools near 3636 Kagley View Drive, Maryville, TN 37803 :
Carpenters Elementary School, Carpenters Middle School, William Blount High School
Additional details
Heating : Yes
Pool Features : Above Ground
Lot Size Area : 1.23 Sq. Ft.
Building Area Total : 3248 Sq. Ft.
Lot Size Acres : 1.23 Acres
Living Area : 3248 Sq. Ft.
Lot Features : Private,Wooded,Rolling Slope
Office Phone : 8659830011
Number of Bedrooms : 4
Number of Bathrooms : 4
Full Bathrooms : 3
Half Bathrooms : 1
Cooling : 1
Garage Spaces : 2
Architectural Style : Other
Private Pool : 1
Patio and Porch Features : Deck,Patio
Levels : Two
Basement : Finished,Exterior Entry
Utilities : Electricity Available,Water Available
Parking Space : 2
Sewer : Septic Tank
Location 3636 Kagley View Drive, TN 37803
Directions to 3636 Kagley View Drive, TN 37803
Montvale road to right on Six Mile to Right Mutton Hollow, to Left Kagley View Rd. House is 3rd house on the left.
Ready to Start the Conversation?
We're ready when you are.
 © 2026 Listings courtesy of RealTracs, Inc. as distributed by MLS GRID. IDX information is provided exclusively for consumers' personal non-commercial use and may not be used for any purpose other than to identify prospective properties consumers may be interested in purchasing. The IDX data is deemed reliable but is not guaranteed by MLS GRID and may be subject to an end user license agreement prescribed by the Member Participant's applicable MLS. Based on information submitted to the MLS GRID as of February 17, 2026 10:00 PM CST. All data is obtained from various sources and may not have been verified by broker or MLS GRID. Supplied Open House Information is subject to change without notice. All information should be independently reviewed and verified for accuracy. Properties may or may not be listed by the office/agent presenting the information. Some IDX listings have been excluded from this website.
© 2026 Listings courtesy of RealTracs, Inc. as distributed by MLS GRID. IDX information is provided exclusively for consumers' personal non-commercial use and may not be used for any purpose other than to identify prospective properties consumers may be interested in purchasing. The IDX data is deemed reliable but is not guaranteed by MLS GRID and may be subject to an end user license agreement prescribed by the Member Participant's applicable MLS. Based on information submitted to the MLS GRID as of February 17, 2026 10:00 PM CST. All data is obtained from various sources and may not have been verified by broker or MLS GRID. Supplied Open House Information is subject to change without notice. All information should be independently reviewed and verified for accuracy. Properties may or may not be listed by the office/agent presenting the information. Some IDX listings have been excluded from this website.
