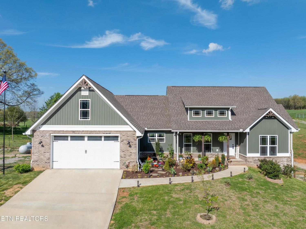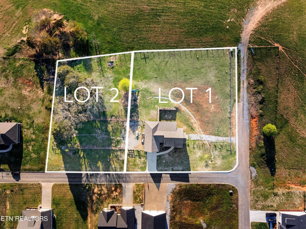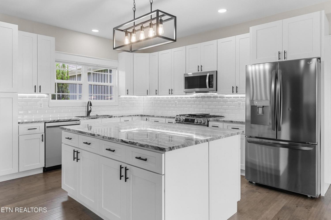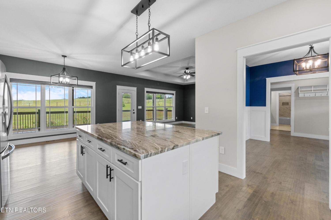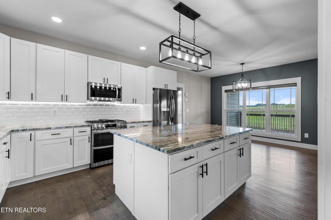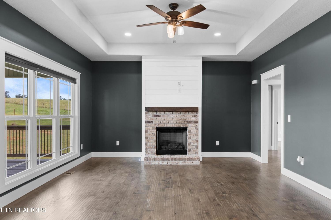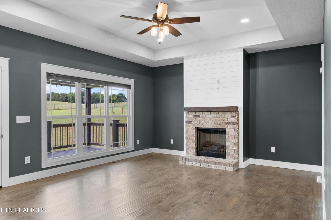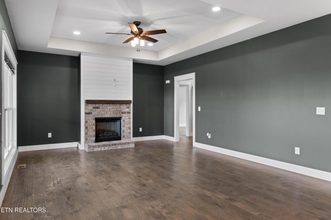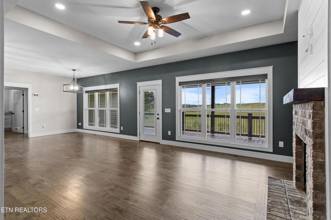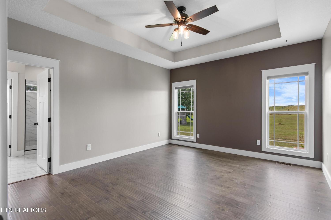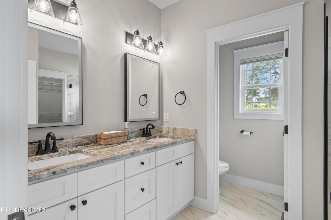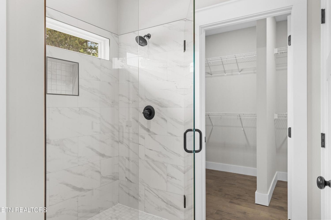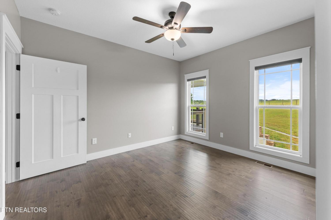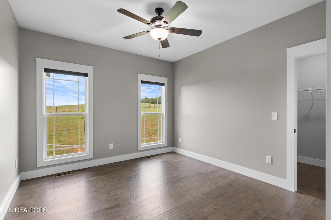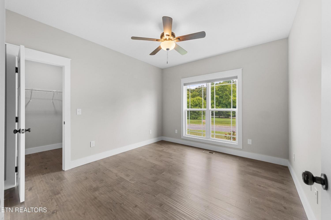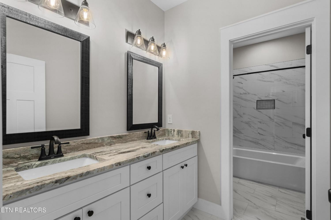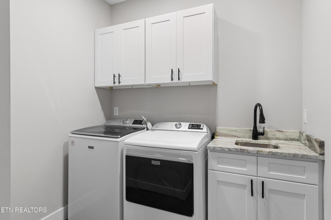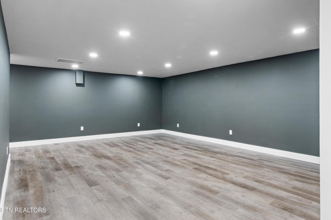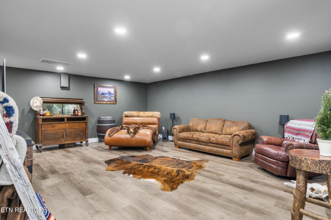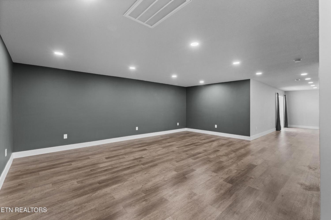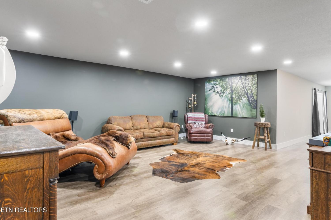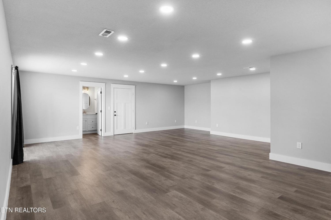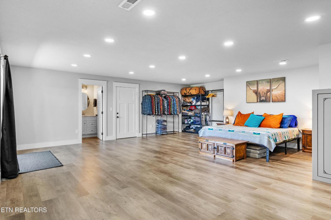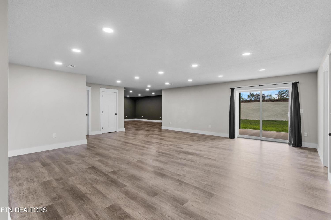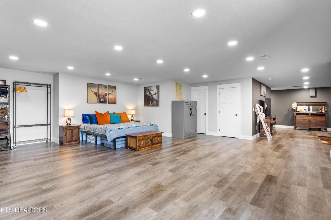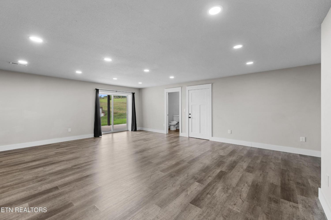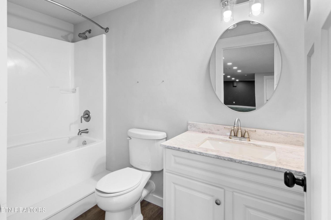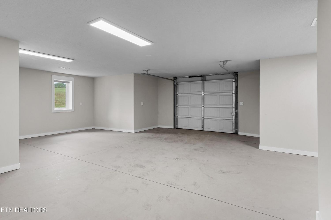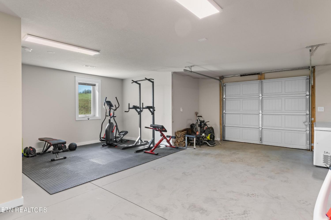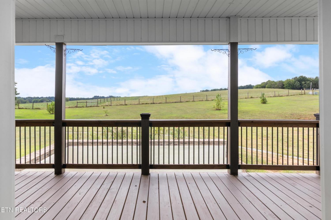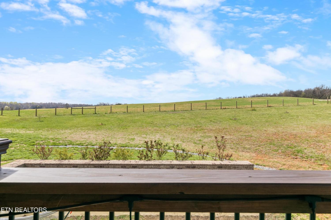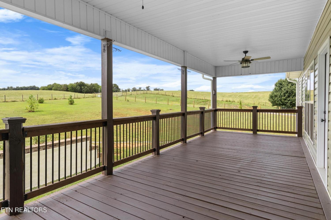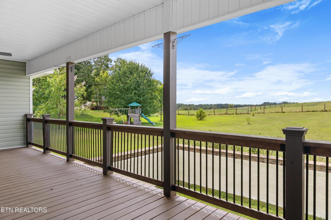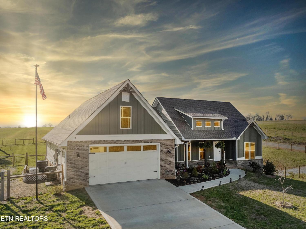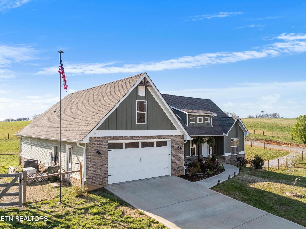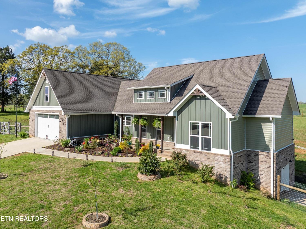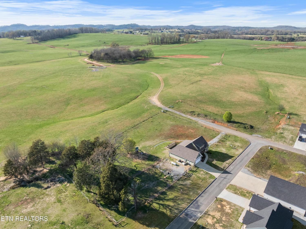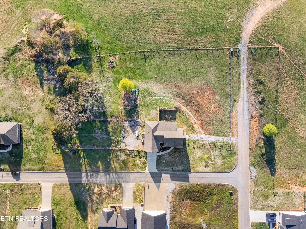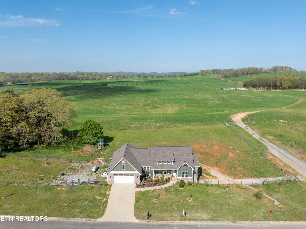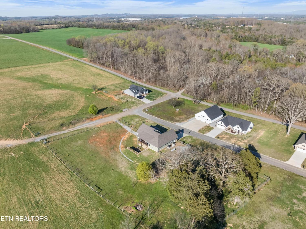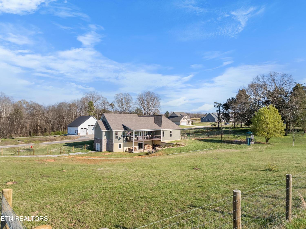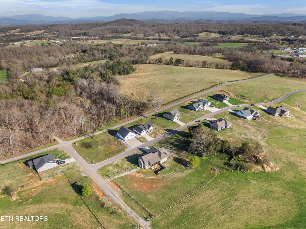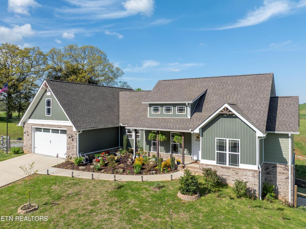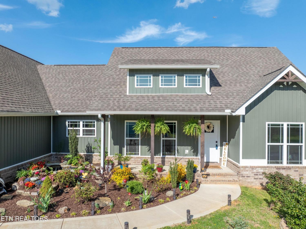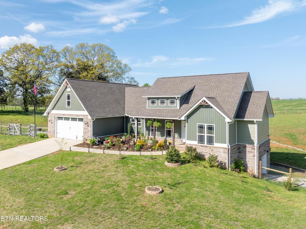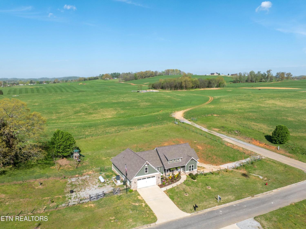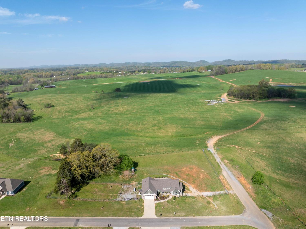 MIDDLE TENNESSEE REAL ESTATE
MIDDLE TENNESSEE REAL ESTATE
279 Lakeside Meadows Circle, Madisonville, TN 37354 For Sale
Single Family Residence
- Single Family Residence
- Beds: 4
- Baths: 3
- 3,254 sq ft
Description
Luxury Living Without the HOA Fees - Craftsman Basement Rancher on a Double Lot Set on a desirable double lot totaling 1.63 acres, this 4 bedroom, 3 bathroom, 3254 sq ft, Craftsman-style basement rancher offers timeless design, modern convenience, and unmatched space—all in the sought-after Lakeside Meadows community and with no HOA fees. Eligible buyers may also take advantage of an assumable VA loan at just 4.65%—a valuable opportunity in today's market. The open-concept main level is ideal for both everyday living and entertaining. A tray ceiling and striking floor-to-ceiling brick gas fireplace with shiplap detail provide a warm yet elegant focal point in the living room. Just off the foyer, a versatile flex room can serve as a home office, dining room, or study. The gourmet kitchen shines with stainless steel appliances, a gas range, soft-close cabinetry, and an oversized marble-granite island that offers abundant workspace, storage, and seating. The Owner's Suite is a relaxing retreat, complete with a tray ceiling, spacious walk-in closet, and spa-inspired ensuite featuring dual vanities, a tiled shower, and sleek Euro glass door. Two additional bedrooms—each with walk-in closets—share a well-appointed bathroom with dual vanities and tiled tub/shower combo. A laundry room with built-in cabinetry, utility sink, and included washer and dryer makes daily living easy. Step outside to the expansive covered porch and enjoy wide-open countryside views with no backyard neighbors—perfect for quiet mornings, sunset evenings, or hosting friends. The finished basement adds over 1,200 sq ft of flexible space, ideal for a media room, in-law suite, or multi-generational living. Built on a poured-wall foundation, this level also includes a covered patio for outdoor enjoyment. Additional highlights include a whole-home Generac generator, security system, two-car main-level garage, plus a separate one-car basement garage—great for a workshop, extra storage,
Property Details
Status : Active
Address : 279 Lakeside Meadows Circle Madisonville TN 37354
County : Monroe County, TN
Property Type : Residential
Area : 3,254 sq. ft.
Year Built : 2022
Exterior Construction : Vinyl Siding,Other,Brick
Floors : Wood
Heat : Central,Electric,Heat Pump,Propane
HOA / Subdivision : Lakeside Meadows
Listing Provided by : Wallace
MLS Status : Active
Listing # : RTC2988874
Schools near 279 Lakeside Meadows Circle, Madisonville, TN 37354 :
Vonore Elementary, Vonore Middle School, Sweetwater High School
Additional details
Heating : Yes
Parking Features : Garage Door Opener,Garage Faces Side
Lot Size Area : 1.63 Sq. Ft.
Building Area Total : 3254 Sq. Ft.
Lot Size Acres : 1.63 Acres
Lot Size Dimensions : 215.57 X 160.21 IRR
Living Area : 3254 Sq. Ft.
Lot Features : Corner Lot,Level,Rolling Slope
Office Phone : 8656931111
Number of Bedrooms : 4
Number of Bathrooms : 3
Full Bathrooms : 3
Possession : Close Of Escrow
Cooling : 1
Garage Spaces : 3
Architectural Style : Traditional
Patio and Porch Features : Deck,Patio,Porch,Covered
Levels : Two
Basement : Finished,Exterior Entry
Utilities : Electricity Available,Water Available
Parking Space : 3
Sewer : Public Sewer
Virtual Tour
Location 279 Lakeside Meadows Circle, TN 37354
Directions to 279 Lakeside Meadows Circle, TN 37354
Hwy 72 to right onto Sweetwater Vonore Rd, to left onto Lakeside Rd, to right onto Lakeside Meadows Circle, home will be on the right.
Ready to Start the Conversation?
We're ready when you are.
 © 2025 Listings courtesy of RealTracs, Inc. as distributed by MLS GRID. IDX information is provided exclusively for consumers' personal non-commercial use and may not be used for any purpose other than to identify prospective properties consumers may be interested in purchasing. The IDX data is deemed reliable but is not guaranteed by MLS GRID and may be subject to an end user license agreement prescribed by the Member Participant's applicable MLS. Based on information submitted to the MLS GRID as of October 24, 2025 10:00 PM CST. All data is obtained from various sources and may not have been verified by broker or MLS GRID. Supplied Open House Information is subject to change without notice. All information should be independently reviewed and verified for accuracy. Properties may or may not be listed by the office/agent presenting the information. Some IDX listings have been excluded from this website.
© 2025 Listings courtesy of RealTracs, Inc. as distributed by MLS GRID. IDX information is provided exclusively for consumers' personal non-commercial use and may not be used for any purpose other than to identify prospective properties consumers may be interested in purchasing. The IDX data is deemed reliable but is not guaranteed by MLS GRID and may be subject to an end user license agreement prescribed by the Member Participant's applicable MLS. Based on information submitted to the MLS GRID as of October 24, 2025 10:00 PM CST. All data is obtained from various sources and may not have been verified by broker or MLS GRID. Supplied Open House Information is subject to change without notice. All information should be independently reviewed and verified for accuracy. Properties may or may not be listed by the office/agent presenting the information. Some IDX listings have been excluded from this website.
