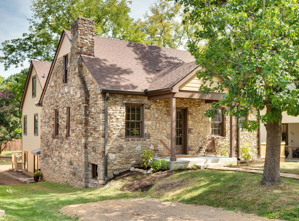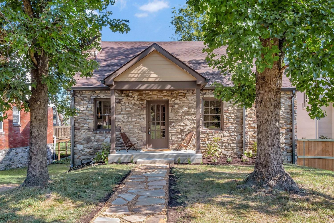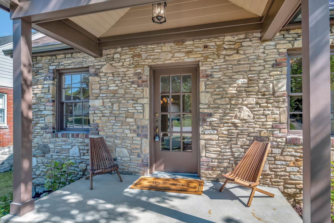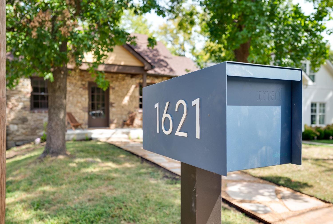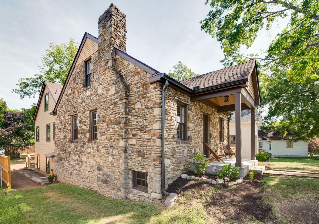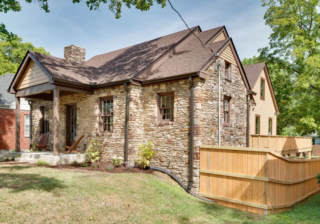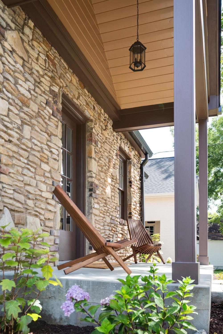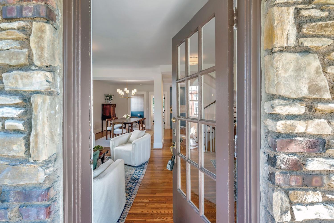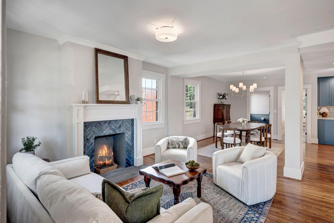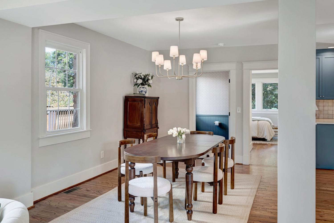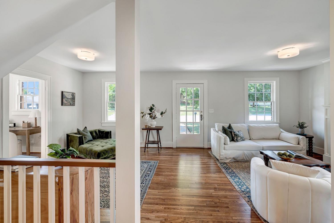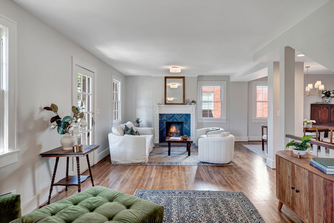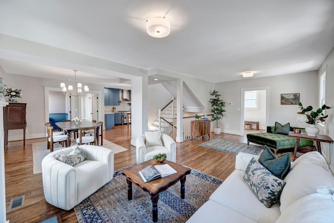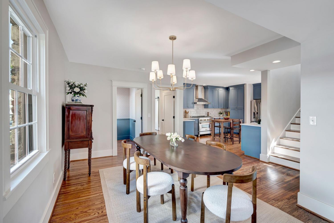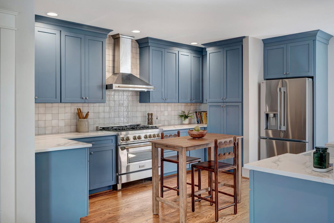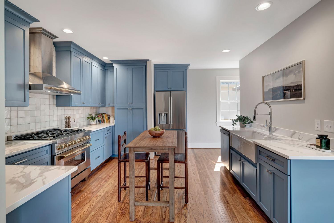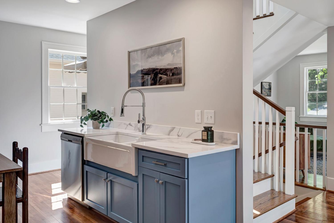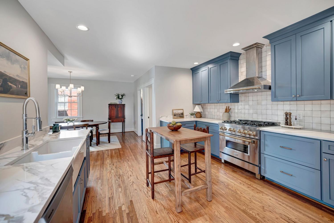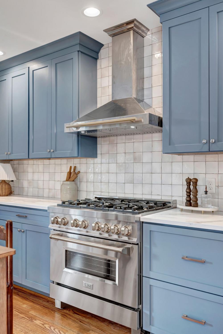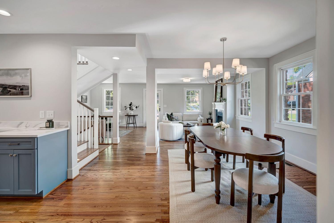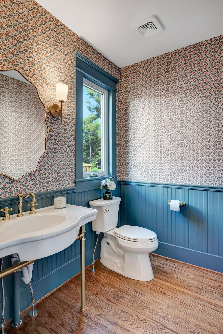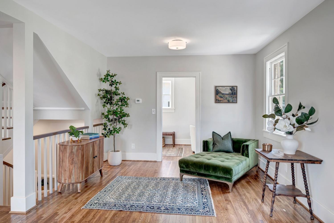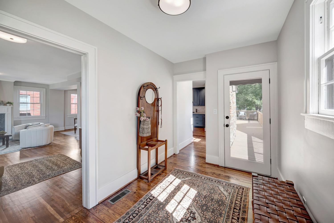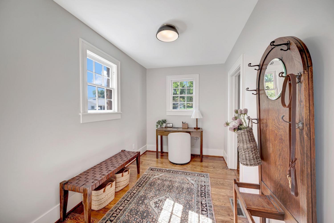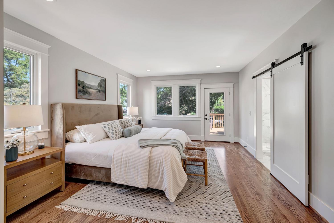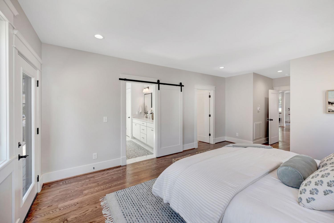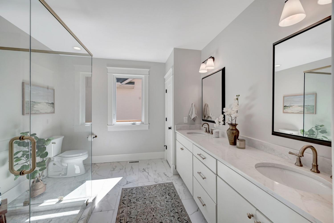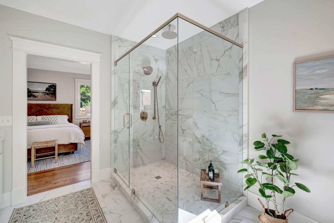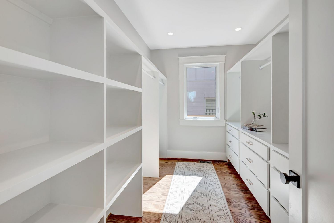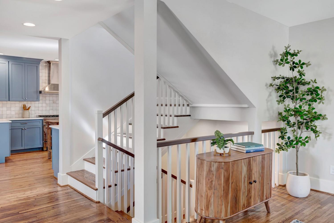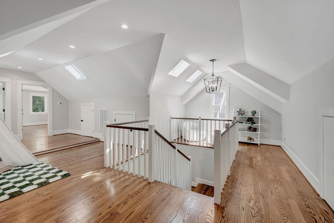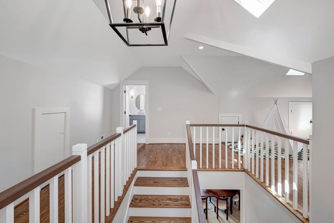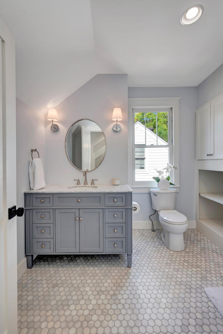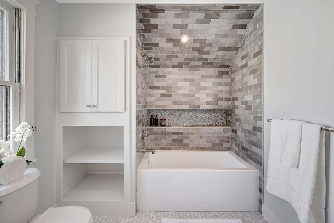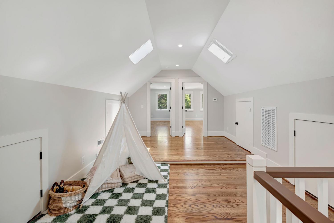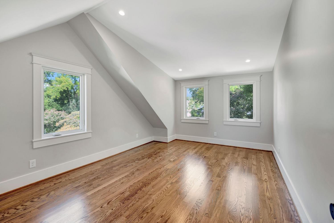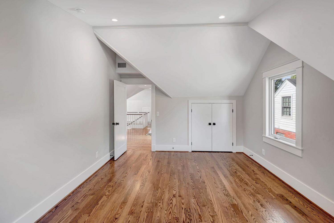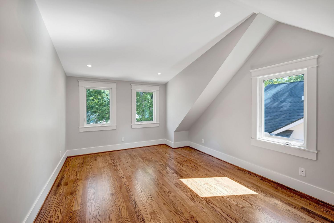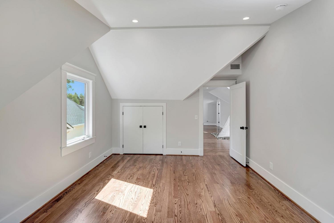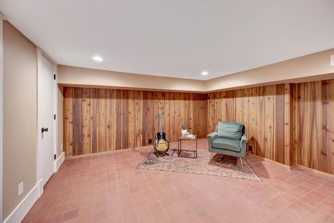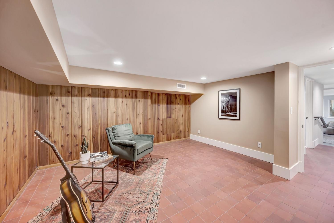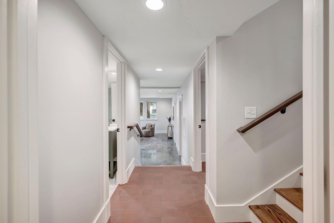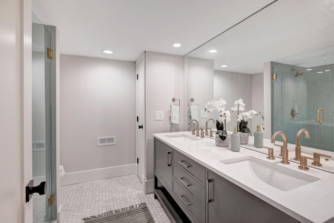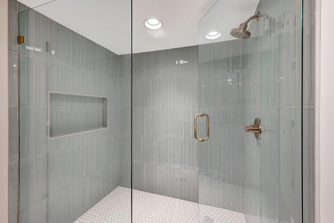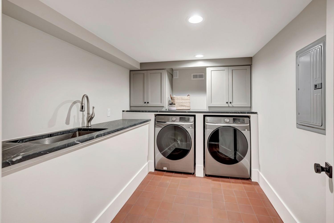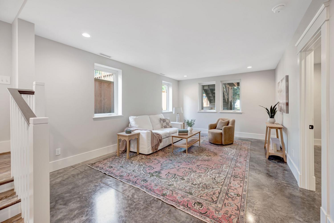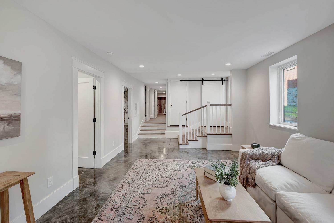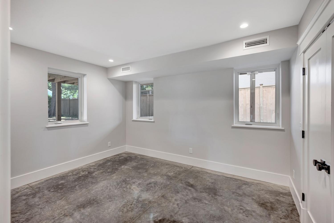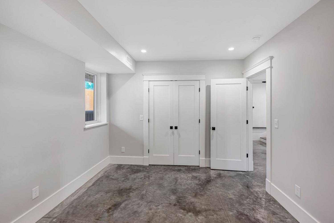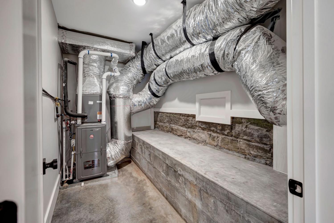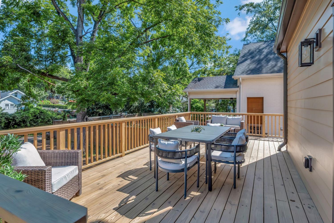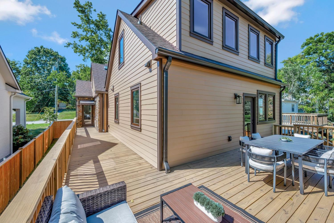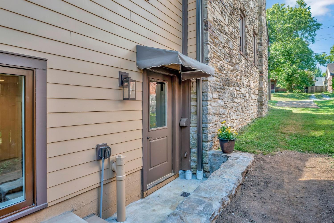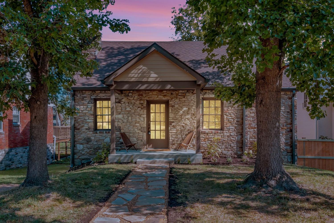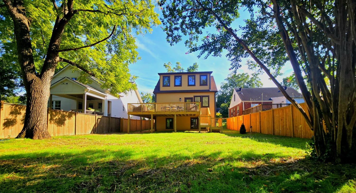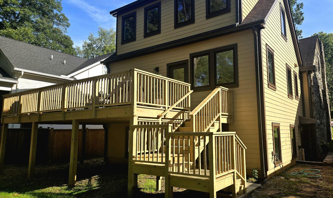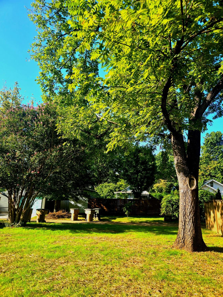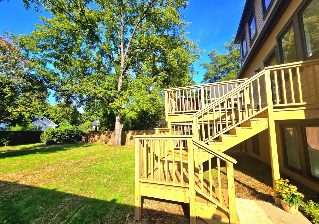 MIDDLE TENNESSEE REAL ESTATE
MIDDLE TENNESSEE REAL ESTATE
1621 Sumner Ave, Nashville, TN 37206 For Sale
Single Family Residence
- Single Family Residence
- Beds: 4
- Baths: 4
- 3,768 sq ft
Description
Welcome to Eastwood Neighbors! Easy walking distance to Ugly Mugs coffee shop, Jenni's Ice Cream, amazing restaurants, shopping, & entertainment choices. This unique property is a meticulously and thoughtfully renovated 1935 stone cottage, seamlessly transformed into a 2025 contemporary luxury home. You can feel the intimacy and warmth of a cozy historic home blending with the expansive fresh elegance of light-filled, open living spaces. Chef's Kitchen w custom cabinets & quartz countertops, Z-line gas range w 6 burner stove top & chef’s oven. Zellige style 4x4 ceramic tile backsplash. Pantry cabinet w sliding door interior. Double porcelain farm sink. Soft close drawers. Stainless refrigerator & dishwasher. Half-bath designed with Joules custom wallpaper, ceramic console sink w brass legs and brushed brass fixtures. Primary suite on main level opens to inviting outdoor-living deck. New oak flooring. All new casement “roll-out” windows. Luxury walk-in closet with integrated storage. Primary bathroom boasts oversized custom tile shower w triple spout system: rain, hand-held, & wall. Champagne bronze fixtures. Skylit upper level offers 2 spacious bedrooms, living/playing area & full bath with hexagonal marble flooring, marble counter & brushed nickel fixtures. Downstairs living offers sunlit family room, all new casement roll-out windows, large open bedroom w dream closet and delightfully fresh bathroom design including Delta champagne brushed bronze fixtures. Laundry room offers soapstone countertops, Samsung washer/dryer, all new cabinetry. Music Room or “man-cave” offers privacy and seclusion when needed. Red Quarry 6x6 ceramic tile flooring. Exterior/side entrance. The backyard is open and ready for your choice of landscaping and/or add a garage as you like. Seller/Contractor is willing to build garage for new owners after closing with acceptable terms.
Property Details
Status : Active
County : Davidson County, TN
Property Type : Residential
Area : 3,768 sq. ft.
Year Built : 1935
Exterior Construction : Hardboard Siding,Stone
Floors : Concrete,Wood,Marble,Tile
Heat : Central,Natural Gas
HOA / Subdivision : Eastwood Neighbors
Listing Provided by : Compass
MLS Status : Active
Listing # : RTC2988905
Schools near 1621 Sumner Ave, Nashville, TN 37206 :
Rosebank Elementary, Stratford STEM Magnet School Lower Campus, Stratford STEM Magnet School Upper Campus
Additional details
Heating : Yes
Parking Features : Driveway
Lot Size Area : 0.17 Sq. Ft.
Building Area Total : 3768 Sq. Ft.
Lot Size Acres : 0.17 Acres
Lot Size Dimensions : 50 X 150
Living Area : 3768 Sq. Ft.
Lot Features : Level
Office Phone : 6153836964
Number of Bedrooms : 4
Number of Bathrooms : 4
Full Bathrooms : 3
Half Bathrooms : 1
Possession : Close Of Escrow
Cooling : 1
Architectural Style : Cottage
Patio and Porch Features : Porch,Covered,Deck
Levels : Three Or More
Basement : Finished,Full
Stories : 3
Utilities : Electricity Available,Natural Gas Available,Water Available
Sewer : Public Sewer
Location 1621 Sumner Ave, TN 37206
Directions to 1621 Sumner Ave, TN 37206
Woodland Street East. Left on N. 14th St. Right on Sumner Ave.
Ready to Start the Conversation?
We're ready when you are.
 © 2025 Listings courtesy of RealTracs, Inc. as distributed by MLS GRID. IDX information is provided exclusively for consumers' personal non-commercial use and may not be used for any purpose other than to identify prospective properties consumers may be interested in purchasing. The IDX data is deemed reliable but is not guaranteed by MLS GRID and may be subject to an end user license agreement prescribed by the Member Participant's applicable MLS. Based on information submitted to the MLS GRID as of October 23, 2025 10:00 AM CST. All data is obtained from various sources and may not have been verified by broker or MLS GRID. Supplied Open House Information is subject to change without notice. All information should be independently reviewed and verified for accuracy. Properties may or may not be listed by the office/agent presenting the information. Some IDX listings have been excluded from this website.
© 2025 Listings courtesy of RealTracs, Inc. as distributed by MLS GRID. IDX information is provided exclusively for consumers' personal non-commercial use and may not be used for any purpose other than to identify prospective properties consumers may be interested in purchasing. The IDX data is deemed reliable but is not guaranteed by MLS GRID and may be subject to an end user license agreement prescribed by the Member Participant's applicable MLS. Based on information submitted to the MLS GRID as of October 23, 2025 10:00 AM CST. All data is obtained from various sources and may not have been verified by broker or MLS GRID. Supplied Open House Information is subject to change without notice. All information should be independently reviewed and verified for accuracy. Properties may or may not be listed by the office/agent presenting the information. Some IDX listings have been excluded from this website.
