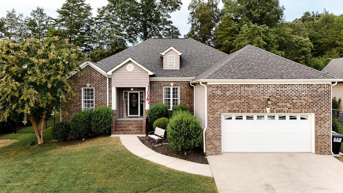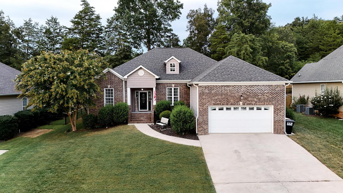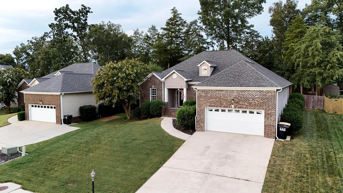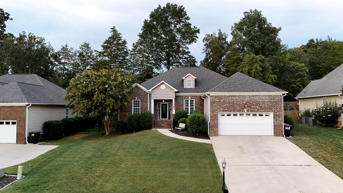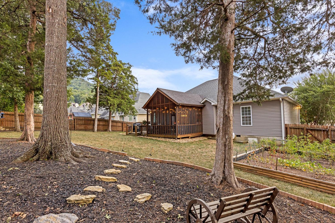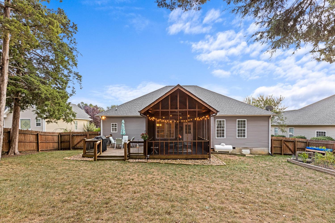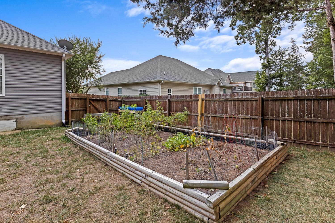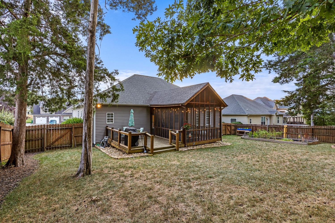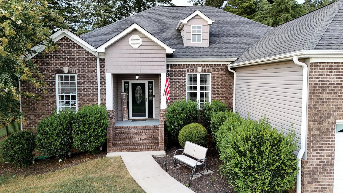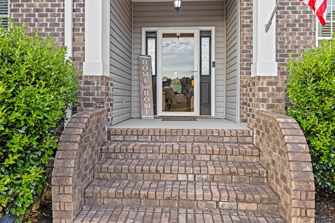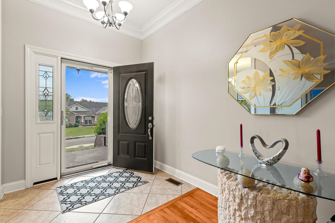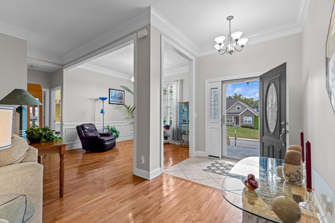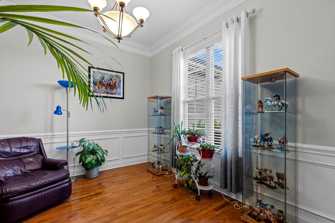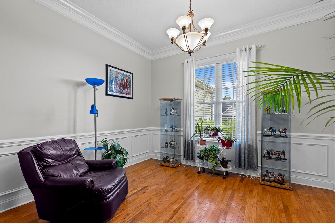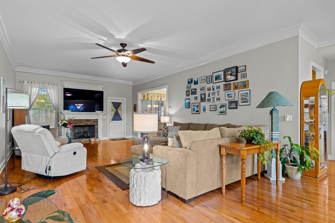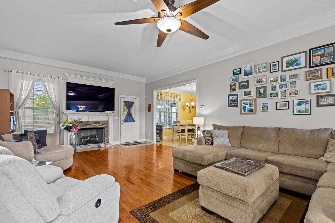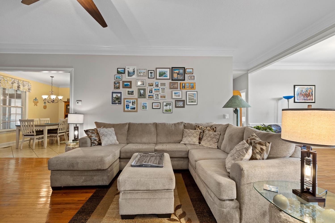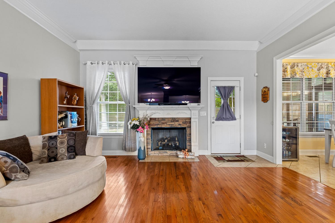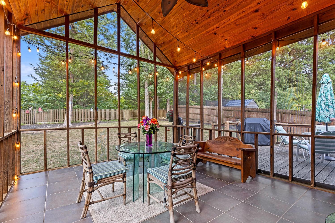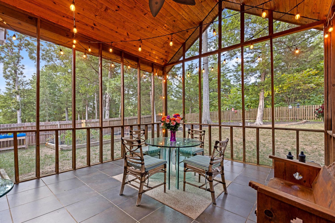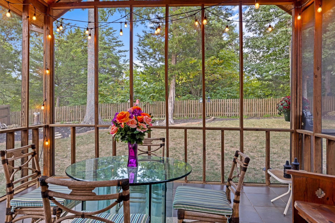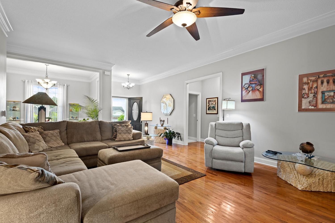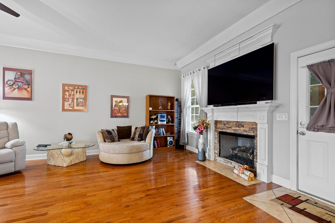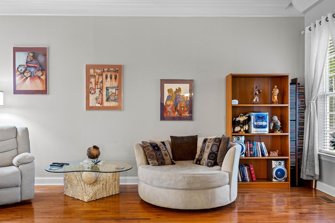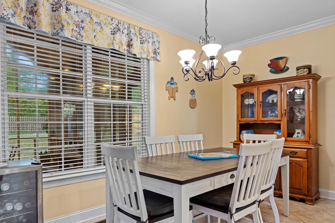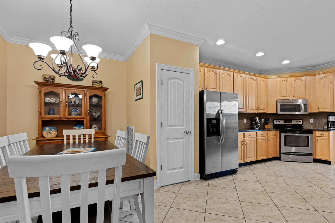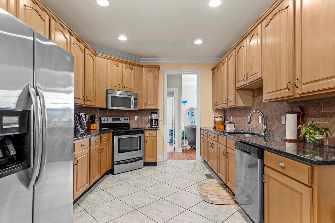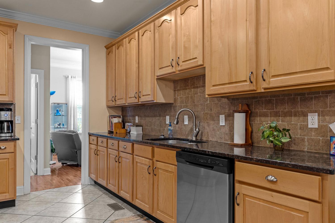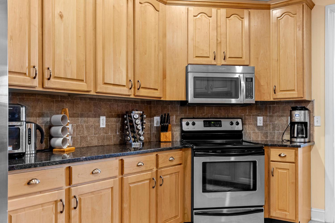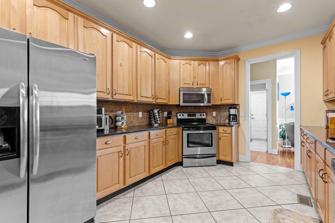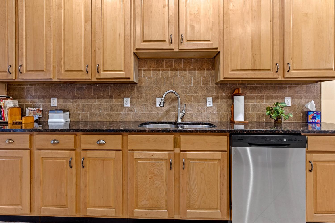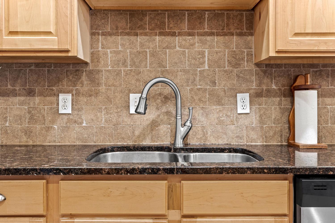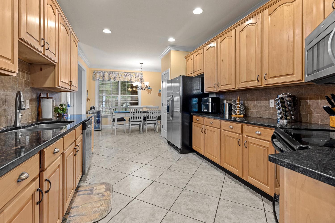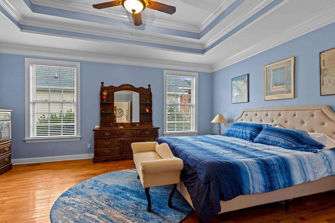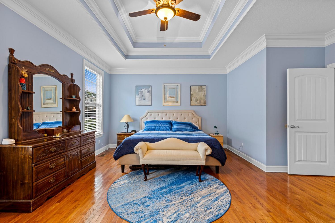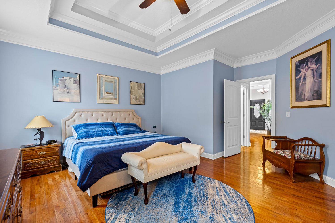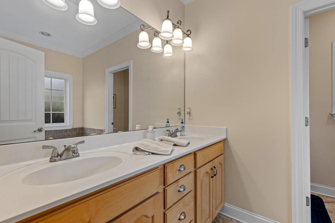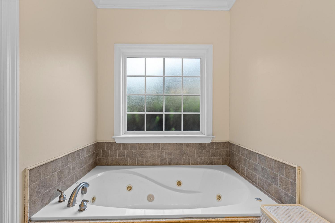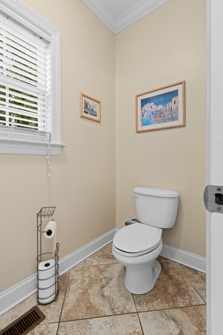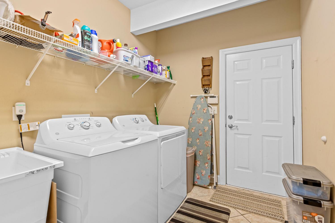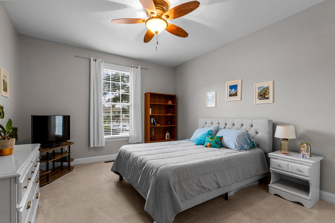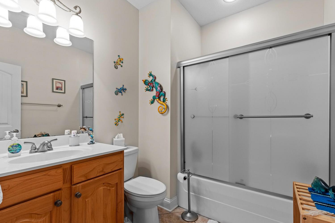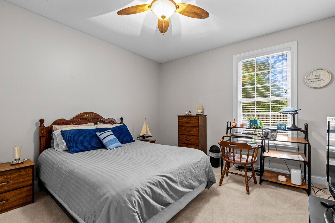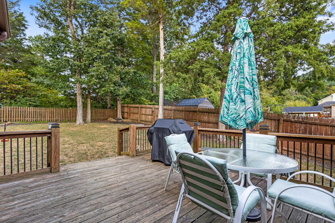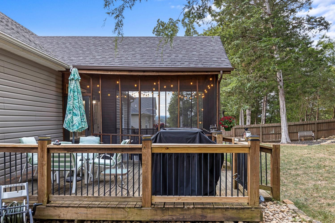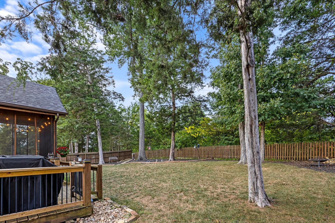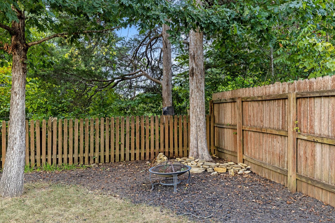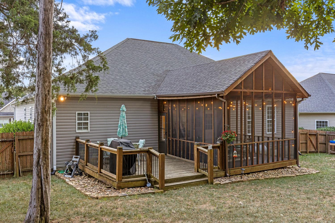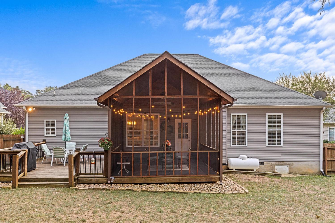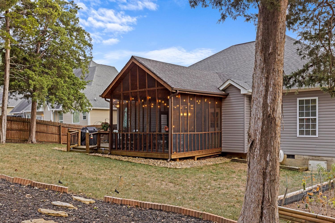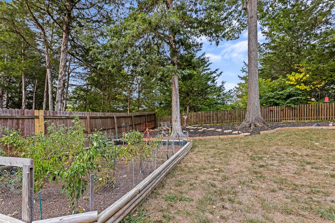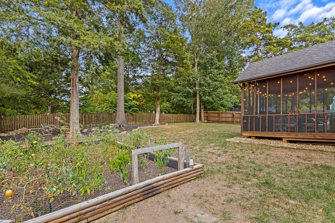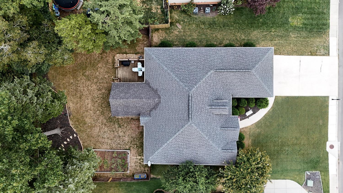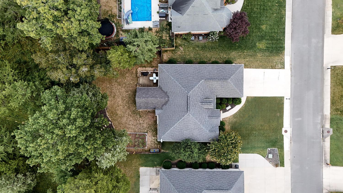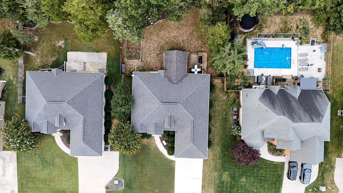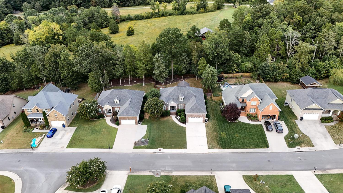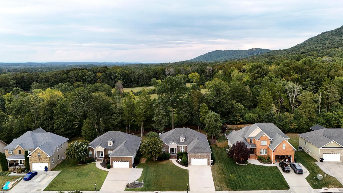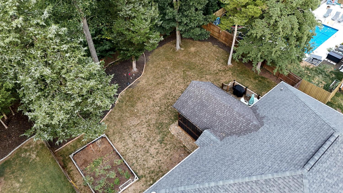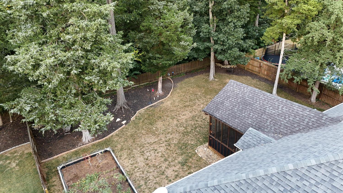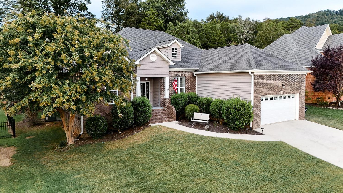 MIDDLE TENNESSEE REAL ESTATE
MIDDLE TENNESSEE REAL ESTATE
8877 Sunridge Drive, Ooltewah, TN 37363 For Sale
Single Family Residence
- Single Family Residence
- Beds: 3
- Baths: 2
- 2,118 sq ft
Description
Welcome to 8877 Sunridge Drive, a beautiful three-bedroom, two-bath home offering comfort, style, and plenty of space both inside and out. The inviting front entry opens into a bright open floor plan centered around a cozy fireplace, with a flexible space off the foyer that can serve as a dining room, office, or additional living area. The large kitchen is tucked away yet connected, featuring an eat-in breakfast nook with views of the backyard, making it a perfect spot for casual meals or morning coffee. The primary suite is a true retreat, highlighted by vaulted tray ceilings and a spacious bathroom complete with a jetted tub, dual sinks, and ample storage. The additional two bedrooms share a full bath, providing convenience for family or guests. Step outside to enjoy a private, fenced backyard designed for relaxation and entertaining. A screened-in porch, expansive deck, and raised garden bed create the perfect outdoor oasis for gardening, gatherings, or quiet evenings at home. With its thoughtful layout, charming details, and outdoor living spaces, this home is a wonderful opportunity to enjoy both comfort and functionality in a desirable setting.
Property Details
Status : Active
County : Hamilton County, TN
Property Type : Residential
Area : 2,118 sq. ft.
Year Built : 2008
Exterior Construction : Fiber Cement,Other,Brick
Floors : Carpet,Wood,Tile
Heat : Central,Electric,Propane
HOA / Subdivision : Sunset Ridge
Listing Provided by : Greater Downtown Realty dba Keller Williams Realty
MLS Status : Active
Listing # : RTC2989042
Schools near 8877 Sunridge Drive, Ooltewah, TN 37363 :
Ooltewah Elementary School, Hunter Middle School, Ooltewah High School
Additional details
Association Fee : $17.00
Association Fee Frequency : Monthly
Heating : Yes
Parking Features : Garage Door Opener,Attached,Driveway
Lot Size Area : 0.28 Sq. Ft.
Building Area Total : 2118 Sq. Ft.
Lot Size Acres : 0.28 Acres
Lot Size Dimensions : 80X150
Living Area : 2118 Sq. Ft.
Lot Features : Level
Office Phone : 4236641900
Number of Bedrooms : 3
Number of Bathrooms : 2
Full Bathrooms : 2
Possession : Close Of Escrow
Cooling : 1
Garage Spaces : 2
Patio and Porch Features : Deck,Covered,Patio
Levels : Three Or More
Stories : 1
Utilities : Electricity Available,Water Available
Parking Space : 2
Sewer : Public Sewer
Location 8877 Sunridge Drive, TN 37363
Directions to 8877 Sunridge Drive, TN 37363
From Chattanooga take I-75 N towards Knoxville, take exit 11 toward US-11, turn left onto Lee Hwy, turn right onto Mountain View Rd, take 2nd exit from roundabout onto Ooltewah Georgetown Rd (Northbound), turn right onto Sunridge Dr.
Ready to Start the Conversation?
We're ready when you are.
 © 2025 Listings courtesy of RealTracs, Inc. as distributed by MLS GRID. IDX information is provided exclusively for consumers' personal non-commercial use and may not be used for any purpose other than to identify prospective properties consumers may be interested in purchasing. The IDX data is deemed reliable but is not guaranteed by MLS GRID and may be subject to an end user license agreement prescribed by the Member Participant's applicable MLS. Based on information submitted to the MLS GRID as of October 14, 2025 10:00 AM CST. All data is obtained from various sources and may not have been verified by broker or MLS GRID. Supplied Open House Information is subject to change without notice. All information should be independently reviewed and verified for accuracy. Properties may or may not be listed by the office/agent presenting the information. Some IDX listings have been excluded from this website.
© 2025 Listings courtesy of RealTracs, Inc. as distributed by MLS GRID. IDX information is provided exclusively for consumers' personal non-commercial use and may not be used for any purpose other than to identify prospective properties consumers may be interested in purchasing. The IDX data is deemed reliable but is not guaranteed by MLS GRID and may be subject to an end user license agreement prescribed by the Member Participant's applicable MLS. Based on information submitted to the MLS GRID as of October 14, 2025 10:00 AM CST. All data is obtained from various sources and may not have been verified by broker or MLS GRID. Supplied Open House Information is subject to change without notice. All information should be independently reviewed and verified for accuracy. Properties may or may not be listed by the office/agent presenting the information. Some IDX listings have been excluded from this website.
