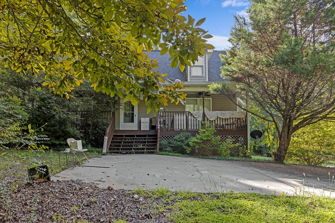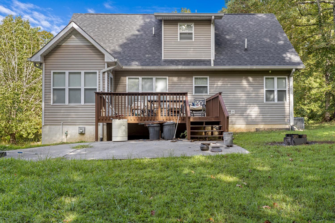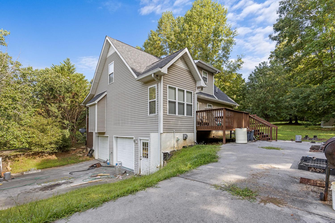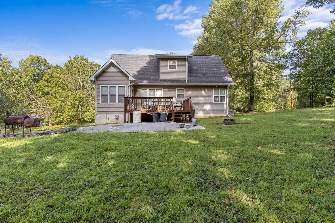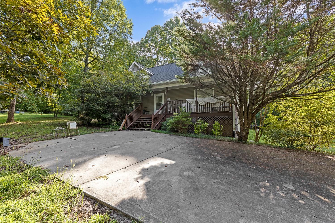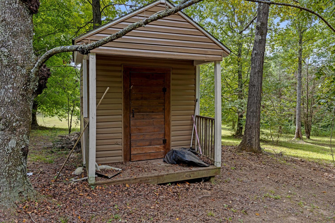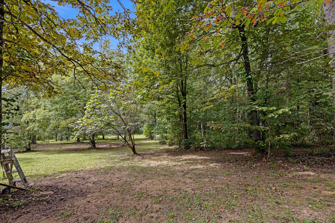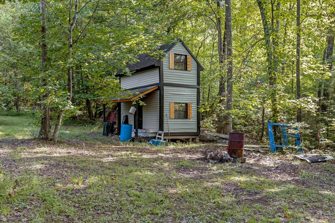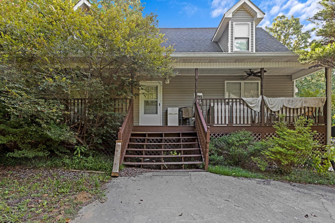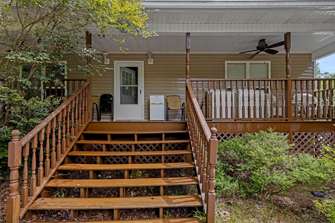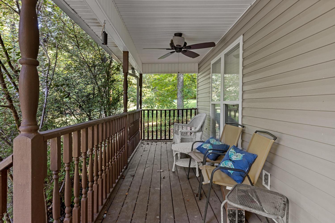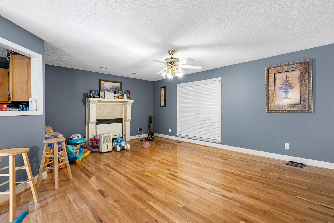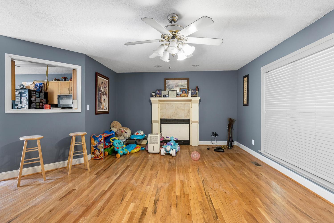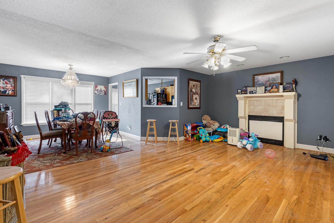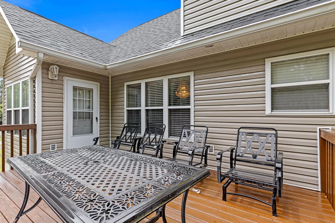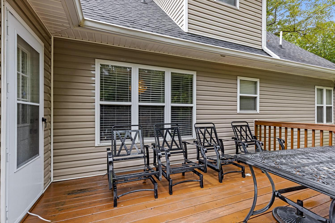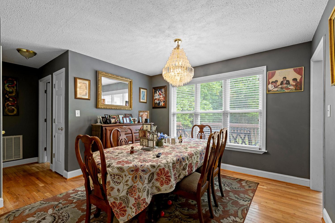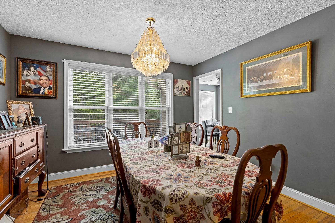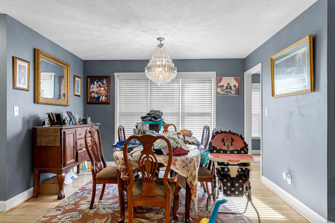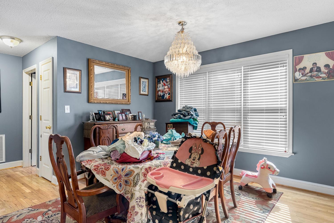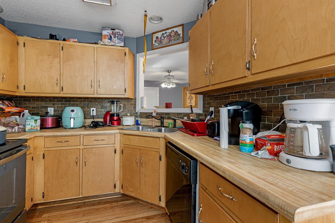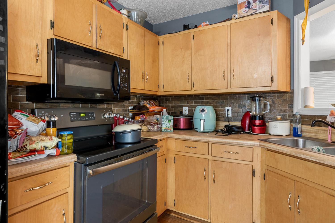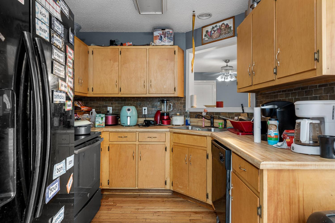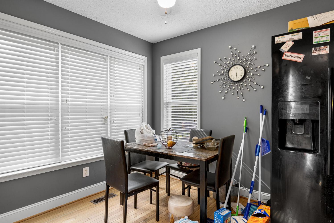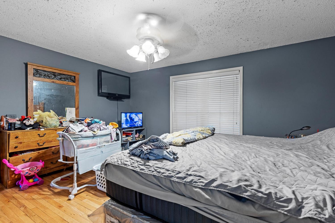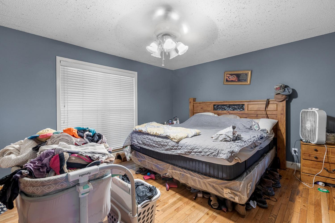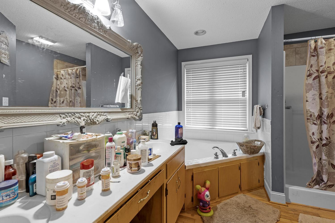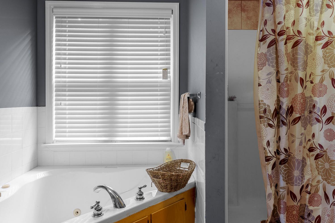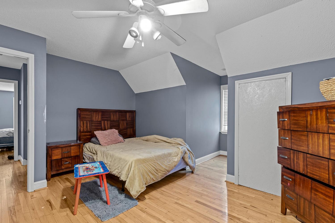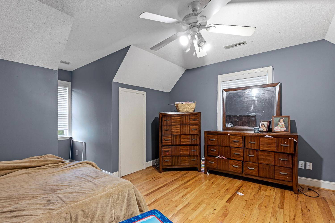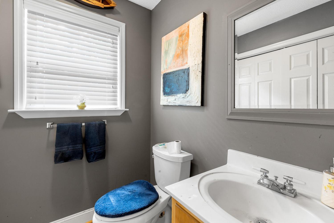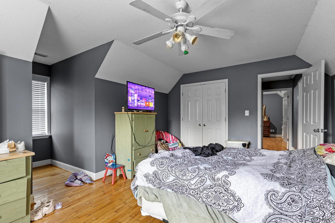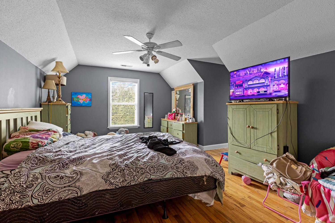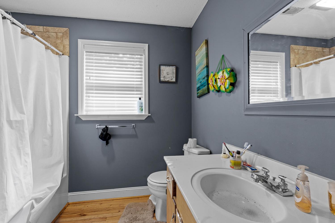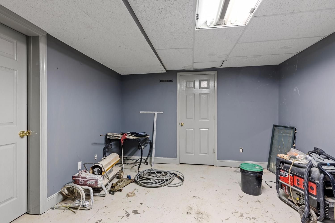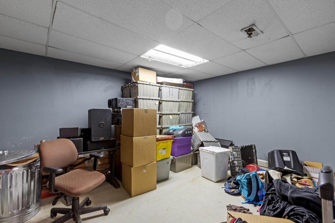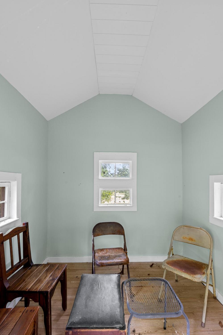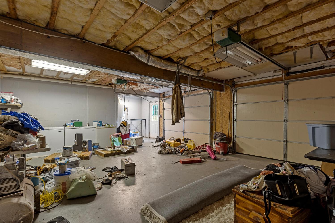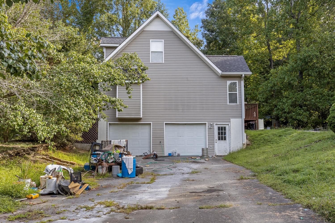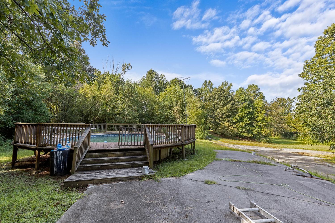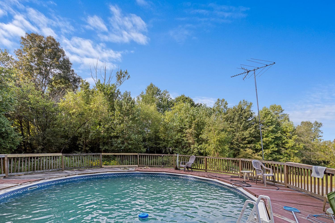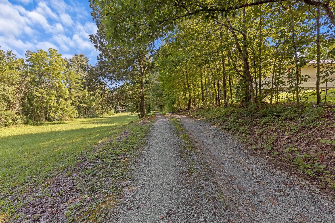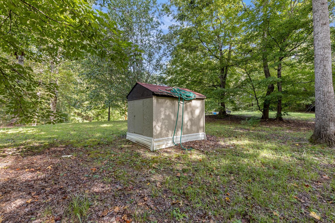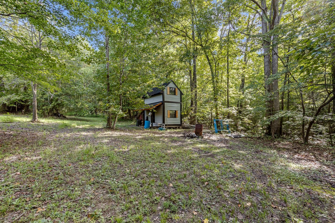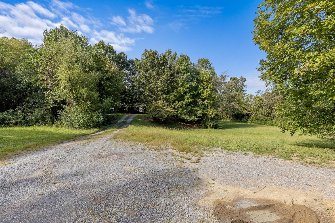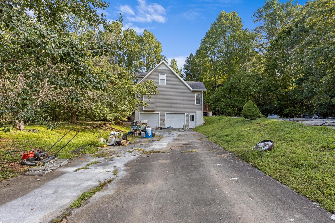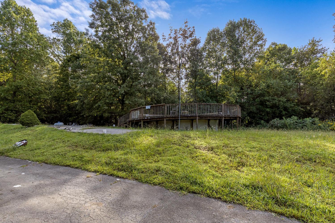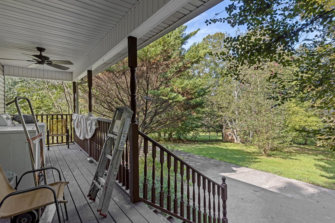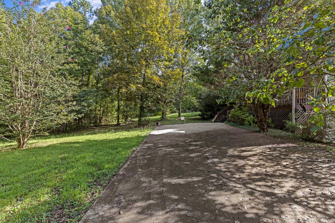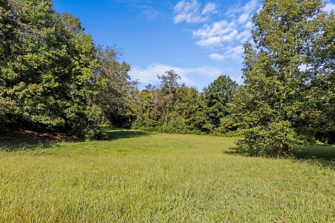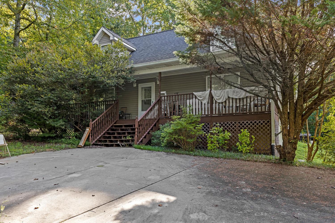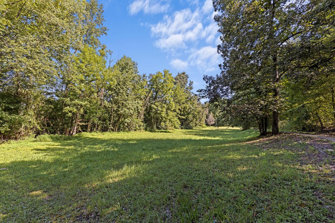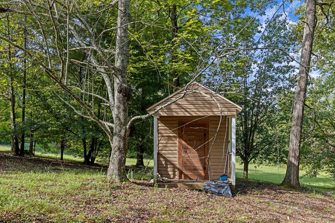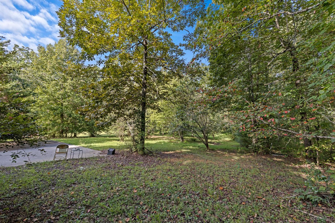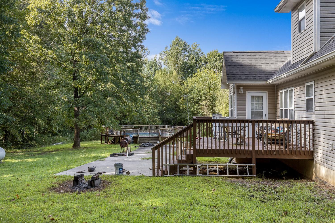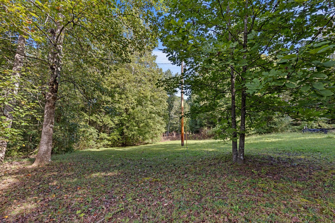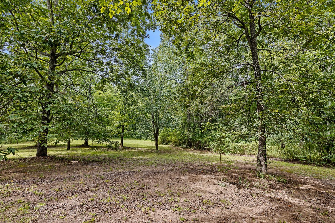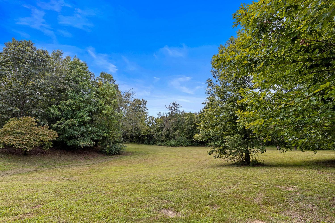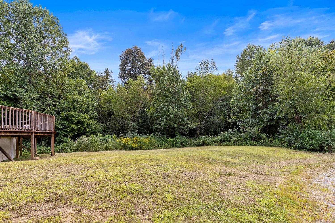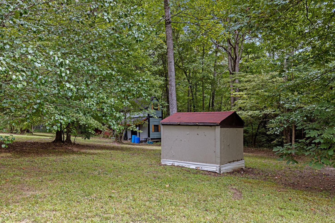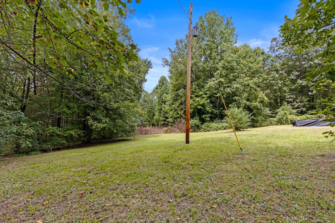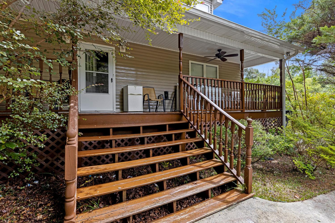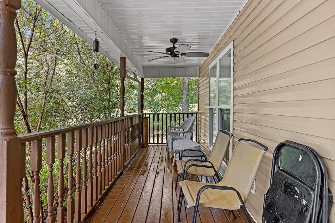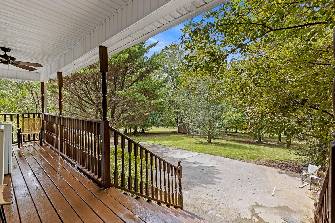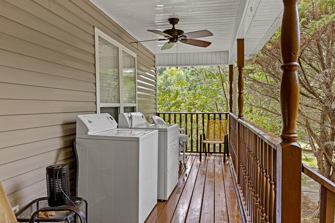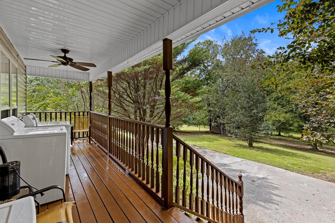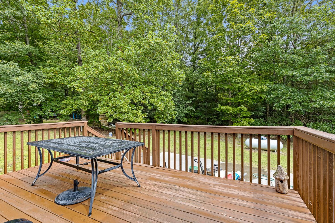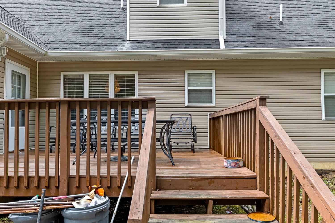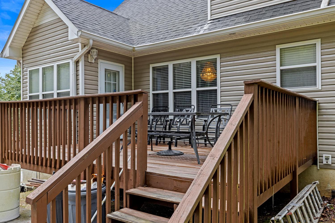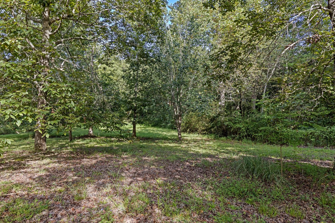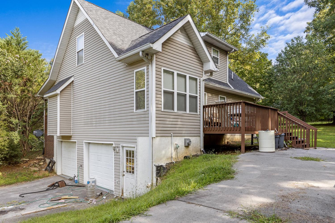 MIDDLE TENNESSEE REAL ESTATE
MIDDLE TENNESSEE REAL ESTATE
1059 Baker Bridge Road, NE, Charleston, TN 37310 For Sale
- Beds: 4
- Baths: 3
- 1,672 sq ft
Description
Welcome to 1059 Baker Bridge Road, a beautiful four-bedroom, two-and-a-half-bath home nestled on over five and a half acres of flat, private land. This property offers a perfect blend of comfort, space, and versatility with an attached two-car garage, a storage shed, and even a tiny house for additional living or workspace. Inside, the home invites you to gather in the living room, where a cozy fireplace becomes the heart of the space. From there, step into the separate dining area, perfect for entertaining, or enjoy casual meals in the breakfast nook that overlooks the backyard. The kitchen is thoughtfully designed with functionality in mind, seamlessly connecting to both dining and living spaces. The primary suite is a true retreat, featuring a spacious layout, double vanity with ample counter space, a jetted soaking tub, and a walk-in shower. Three additional bedrooms share a full bath and a half bath, offering comfort and convenience for family or guests. The finished basement expands your living options with plenty of room to create a home gym, media room, or play area. Step outside and enjoy the serenity this property provides. Spend summer afternoons lounging by the above-ground pool or relaxing on the expansive pool deck. A charming wrap-around porch frames the home, offering the perfect spot to sip coffee in the morning or watch the sunset at the end of the day. With acreage that ensures both tranquility and privacy, 1059 Baker Bridge Road is more than a home—it's a lifestyle.
Property Details
Status : Active
Address : 1059 Baker Bridge Road, NE Charleston TN 37310
County : Bradley County, TN
Property Type : Residential
Area : 1,672 sq. ft.
Year Built : 2000
Exterior Construction : Stucco,Vinyl Siding,Other
Floors : Wood
Heat : Electric,Heat Pump,Propane
HOA / Subdivision : None
Listing Provided by : Greater Downtown Realty dba Keller Williams Realty
MLS Status : Active
Listing # : RTC2989197
Schools near 1059 Baker Bridge Road, NE, Charleston, TN 37310 :
Charleston Elementary School, Ocoee Middle School, Walker Valley High School
Additional details
Heating : Yes
Parking Features : Garage Door Opener,Attached,Driveway
Pool Features : Above Ground
Lot Size Area : 5.65 Sq. Ft.
Building Area Total : 1672 Sq. Ft.
Lot Size Acres : 5.65 Acres
Lot Size Dimensions : IRR
Living Area : 1672 Sq. Ft.
Lot Features : Other
Office Phone : 4236641900
Number of Bedrooms : 4
Number of Bathrooms : 3
Full Bathrooms : 2
Half Bathrooms : 1
Possession : Close Of Escrow
Cooling : 1
Garage Spaces : 2
Private Pool : 1
Patio and Porch Features : Deck,Covered,Porch
Levels : Three Or More
Basement : Finished
Utilities : Electricity Available
Parking Space : 2
Sewer : Septic Tank
Location 1059 Baker Bridge Road, NE, TN 37310
Directions to 1059 Baker Bridge Road, NE, TN 37310
From Chattanooga: Take I-75 N to exit 20 toward Cleveland, take ramp onto E Waterlevel Hwy toward Ocoee/Ducktown/Copperhill/Murphy, turn right and take ramp toward US-411, turn left onto Mull Rd, turn slightly right onto Benton Station rd, turn left onto Freeman Circle, turn slightly right onto Freeman Circle, turn left onto NE Hickory Rd, turn right onto Chestuee Rd, turn left onto Baker Bridge Rd NE.
Ready to Start the Conversation?
We're ready when you are.
 © 2025 Listings courtesy of RealTracs, Inc. as distributed by MLS GRID. IDX information is provided exclusively for consumers' personal non-commercial use and may not be used for any purpose other than to identify prospective properties consumers may be interested in purchasing. The IDX data is deemed reliable but is not guaranteed by MLS GRID and may be subject to an end user license agreement prescribed by the Member Participant's applicable MLS. Based on information submitted to the MLS GRID as of December 8, 2025 10:00 AM CST. All data is obtained from various sources and may not have been verified by broker or MLS GRID. Supplied Open House Information is subject to change without notice. All information should be independently reviewed and verified for accuracy. Properties may or may not be listed by the office/agent presenting the information. Some IDX listings have been excluded from this website.
© 2025 Listings courtesy of RealTracs, Inc. as distributed by MLS GRID. IDX information is provided exclusively for consumers' personal non-commercial use and may not be used for any purpose other than to identify prospective properties consumers may be interested in purchasing. The IDX data is deemed reliable but is not guaranteed by MLS GRID and may be subject to an end user license agreement prescribed by the Member Participant's applicable MLS. Based on information submitted to the MLS GRID as of December 8, 2025 10:00 AM CST. All data is obtained from various sources and may not have been verified by broker or MLS GRID. Supplied Open House Information is subject to change without notice. All information should be independently reviewed and verified for accuracy. Properties may or may not be listed by the office/agent presenting the information. Some IDX listings have been excluded from this website.
