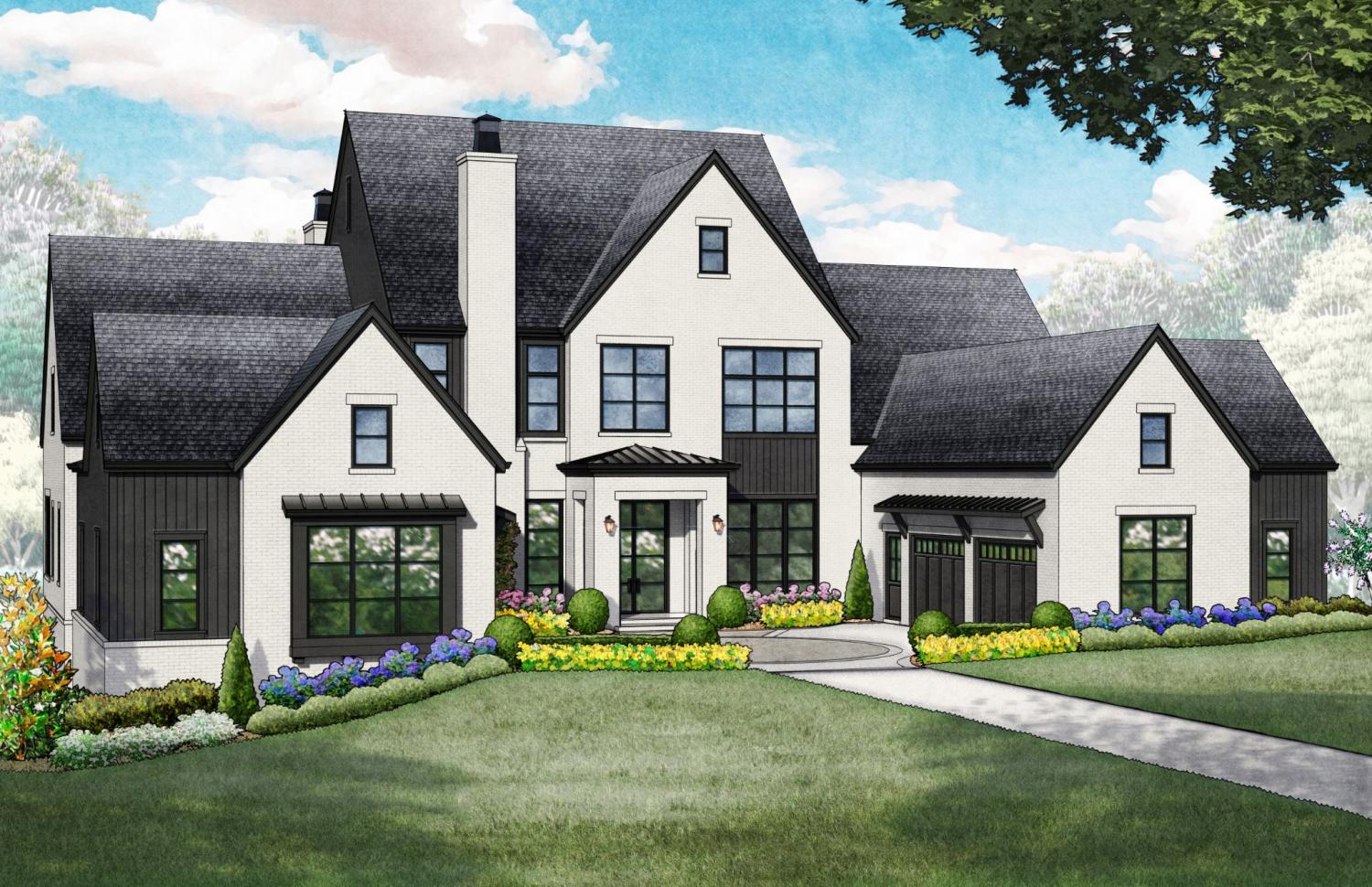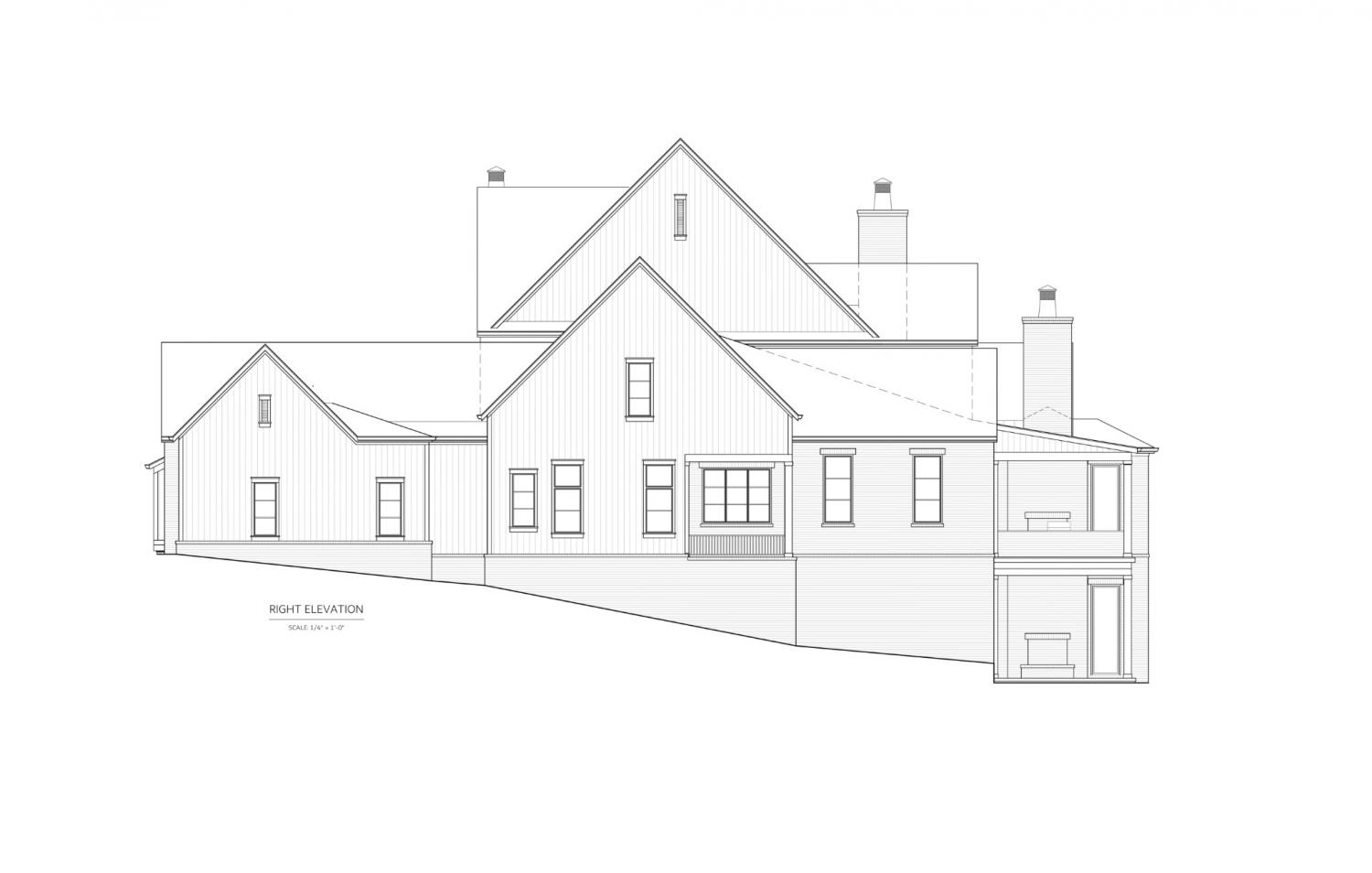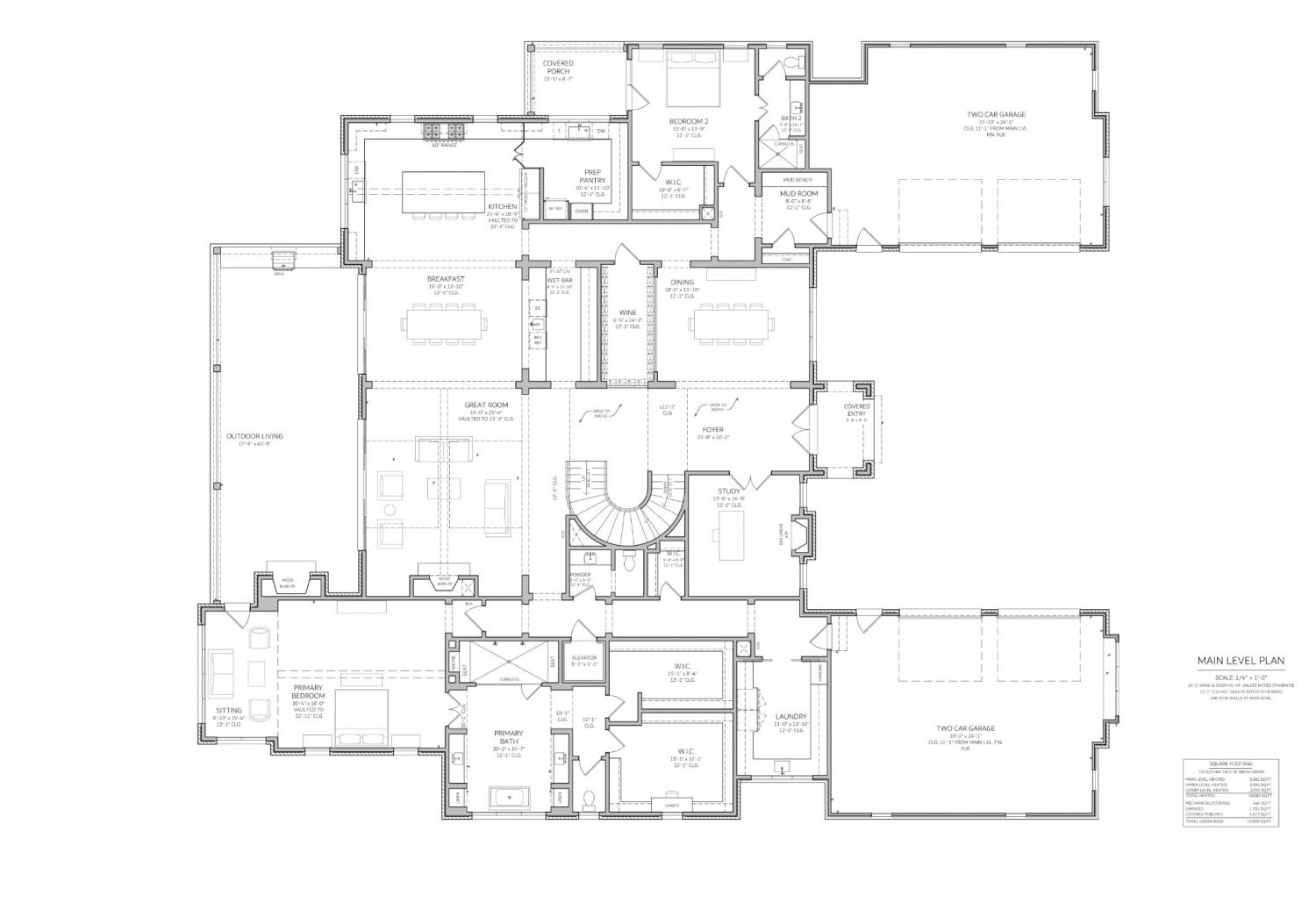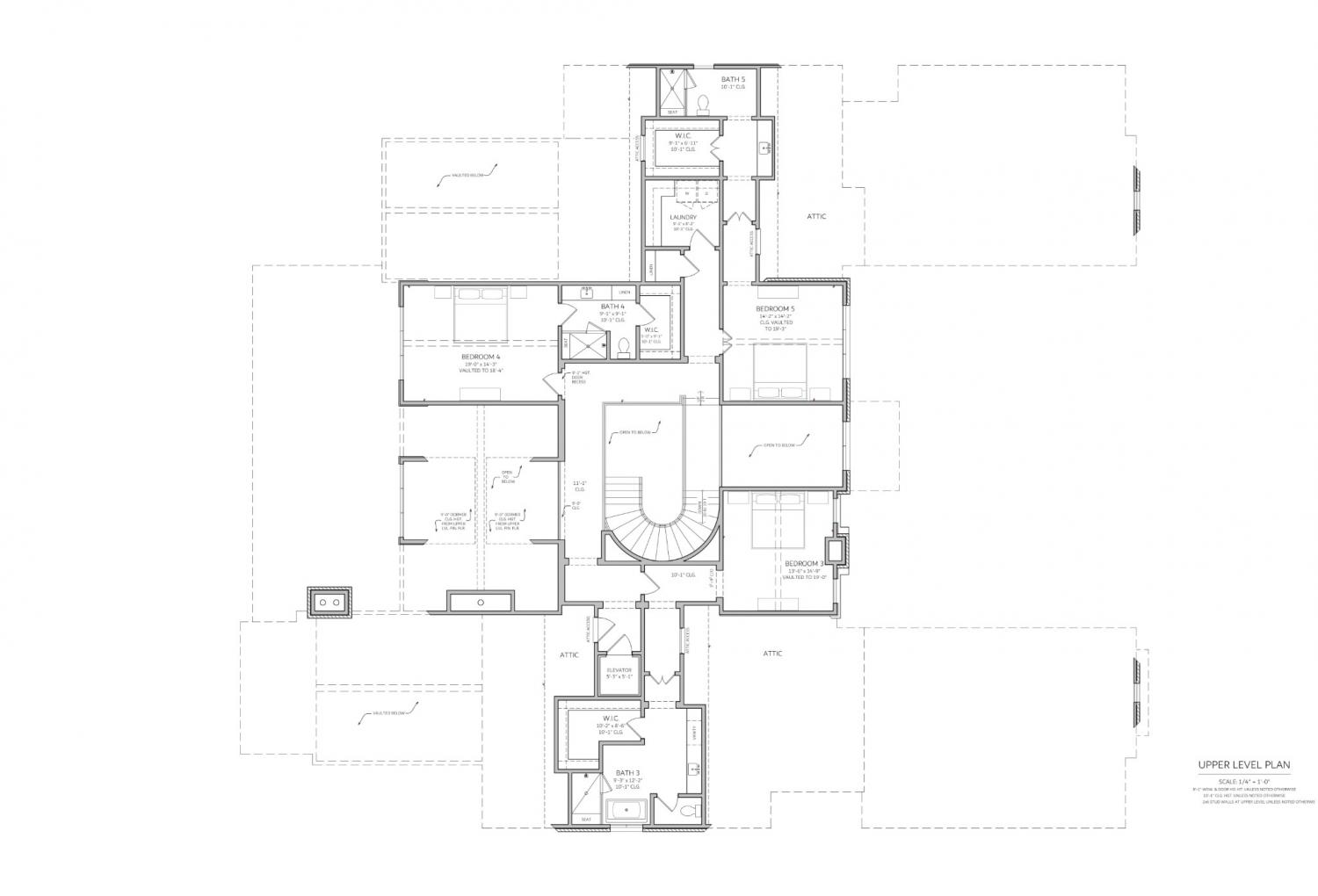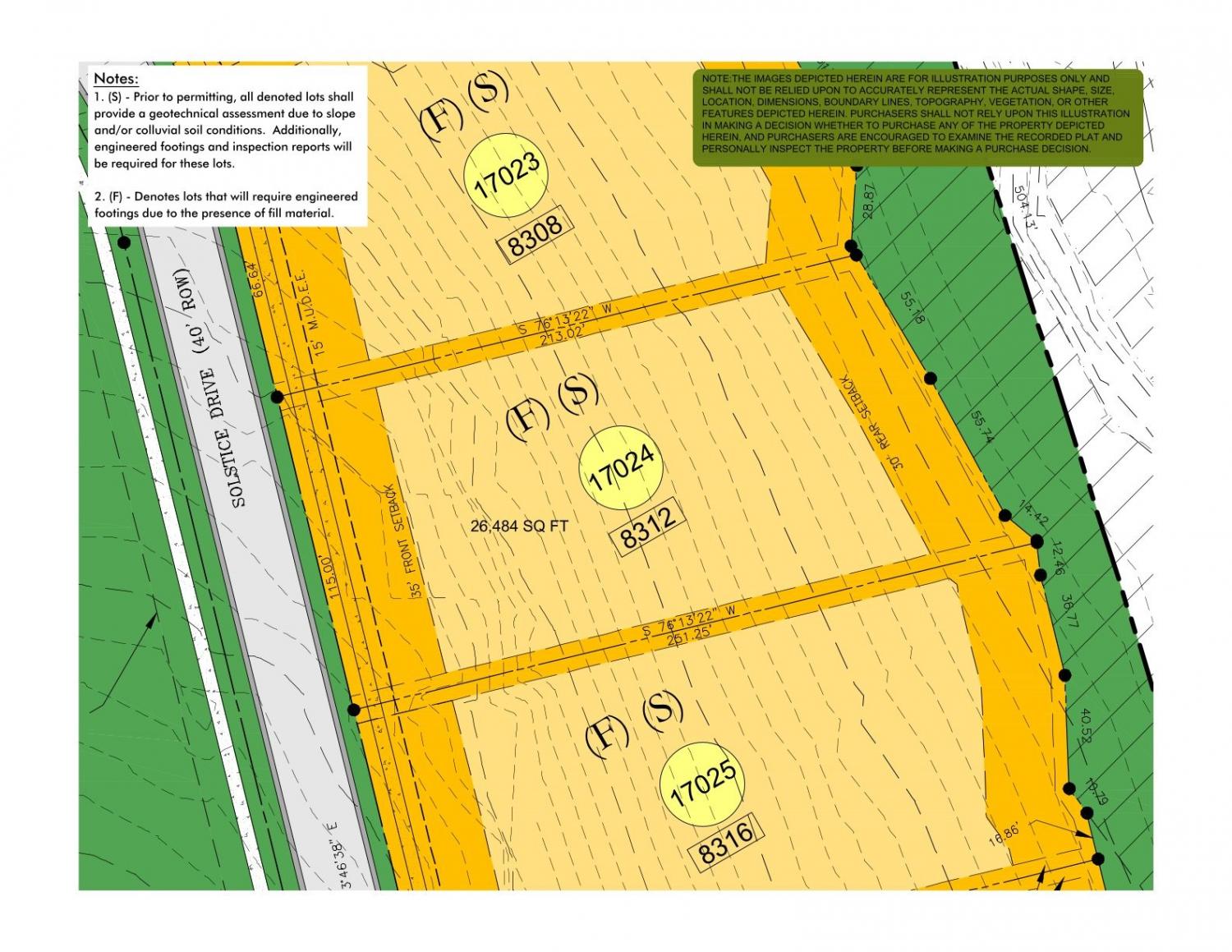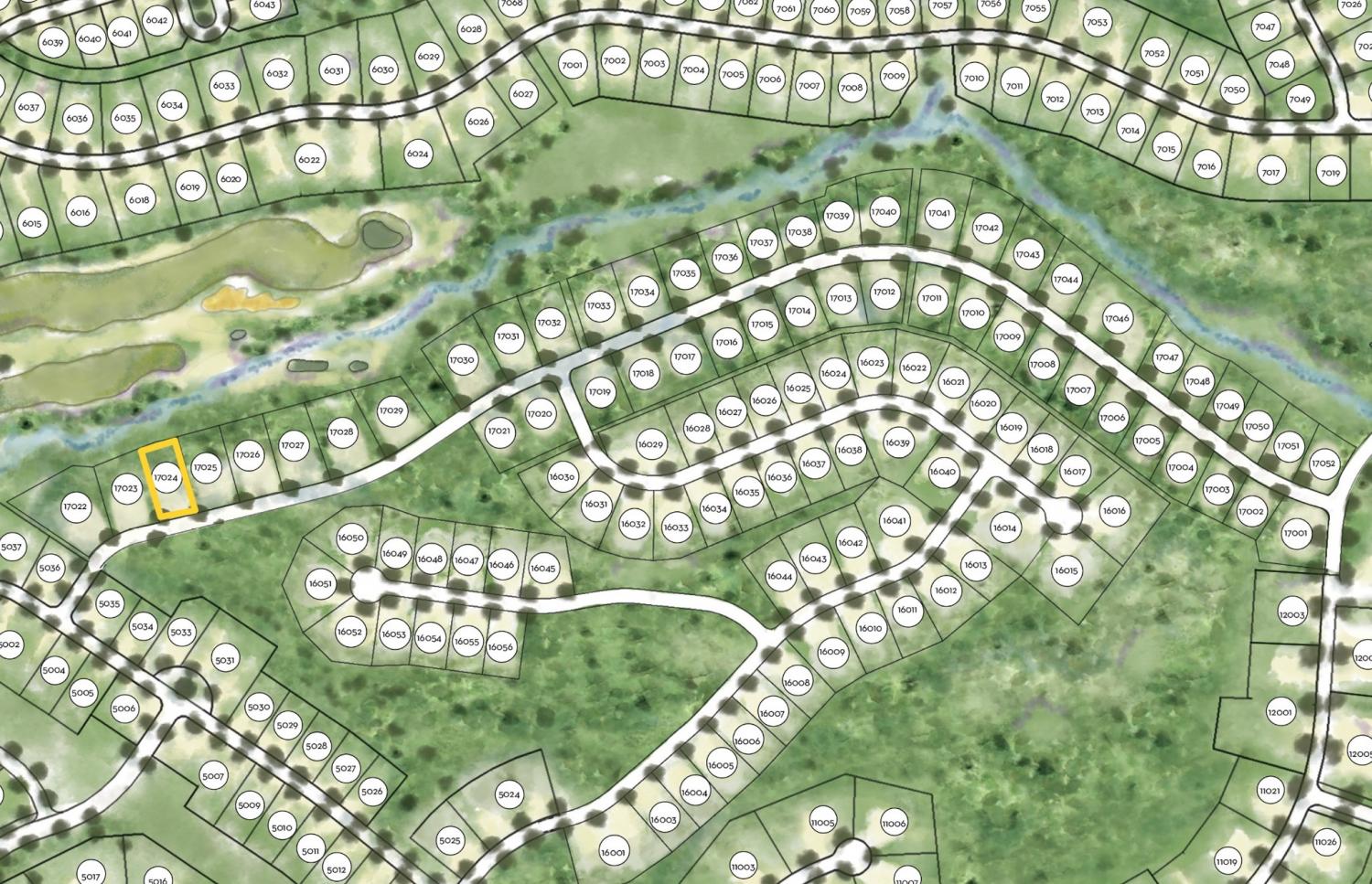 MIDDLE TENNESSEE REAL ESTATE
MIDDLE TENNESSEE REAL ESTATE
8312 Solstice Dr, College Grove, TN 37046 For Sale
Single Family Residence
- Single Family Residence
- Beds: 6
- Baths: 9
- 10,085 sq ft
Description
This distinguished transitional residence by Schumacher Homes overlooking holes 11 & 12 exemplifies timeless elegance. Spanning 10,085 square feet, the thoughtfully designed home includes six spacious bedrooms, six full bathrooms, & two powder rooms. Upon entry, guests are greeted by striking sightlines throughout the interior, highlighting expansive vistas of the golf course. The great room boasts lofty 23’ vaulted ceilings & floor-to-ceiling windows & doors, offering sweeping views & generous natural illumination. A centrally positioned fireplace contributes to an inviting atmosphere, making the space ideal for formal & informal gatherings. The gourmet kitchen features top-of-the-line appliances, custom cabinetry, & ample countertop space designed for both daily use & culinary events. An additional full-service prep kitchen provides extra storage & workspace, enhancing hosting efficiency. The primary suite offers a serene private retreat overlooking the golf course with two large walk-in closets, complemented by a well-appointed guest suite on the main level. The upper level includes three en-suite bedrooms, delivering privacy and comfort. The walkout basement functions as an entertainment hub, complete with a golf room, club room/recreation area, & a bar that serves both indoor and poolside areas, along with the 6th ensuite bedroom or the perfect exercise room, overlooking the pool & golf course! This beautiful residence is conveniently located within short distance of various community amenities, such as the Manor House, Bridge Bar, swimming pool, and tennis and pickleball courts, providing an exceptional lifestyle in an outstanding environment.
Property Details
Status : Active
Address : 8312 Solstice Dr College Grove TN 37046
County : Williamson County, TN
Property Type : Residential
Area : 10,085 sq. ft.
Year Built : 2026
Exterior Construction : Brick,Fiber Cement
Floors : Wood,Tile
Heat : Natural Gas
HOA / Subdivision : The Grove
Listing Provided by : Grove Realty, LLC
MLS Status : Active
Listing # : RTC2989712
Schools near 8312 Solstice Dr, College Grove, TN 37046 :
College Grove Elementary, Fred J Page Middle School, Fred J Page High School
Additional details
Association Fee : $262.00
Association Fee Frequency : Monthly
Heating : Yes
Parking Features : Garage Door Opener,Attached,Driveway
Pool Features : In Ground
Lot Size Area : 0.61 Sq. Ft.
Building Area Total : 10085 Sq. Ft.
Lot Size Acres : 0.61 Acres
Lot Size Dimensions : 115 X 251
Living Area : 10085 Sq. Ft.
Office Phone : 6153683044
Number of Bedrooms : 6
Number of Bathrooms : 9
Full Bathrooms : 6
Half Bathrooms : 3
Possession : Close Of Escrow
Cooling : 1
Garage Spaces : 4
New Construction : 1
Private Pool : 1
Patio and Porch Features : Porch,Covered
Levels : Three Or More
Basement : Full
Stories : 3
Utilities : Natural Gas Available,Water Available
Parking Space : 4
Sewer : STEP System
Location 8312 Solstice Dr, TN 37046
Directions to 8312 Solstice Dr, TN 37046
I65S to SR 840E toward Murfreesboro, take second exit (Exit 37) Arno Road, turn right and The Grove will be on your left. Only 15 minutes from Franklin and the Cool Springs Area!
Ready to Start the Conversation?
We're ready when you are.
 © 2025 Listings courtesy of RealTracs, Inc. as distributed by MLS GRID. IDX information is provided exclusively for consumers' personal non-commercial use and may not be used for any purpose other than to identify prospective properties consumers may be interested in purchasing. The IDX data is deemed reliable but is not guaranteed by MLS GRID and may be subject to an end user license agreement prescribed by the Member Participant's applicable MLS. Based on information submitted to the MLS GRID as of October 13, 2025 10:00 PM CST. All data is obtained from various sources and may not have been verified by broker or MLS GRID. Supplied Open House Information is subject to change without notice. All information should be independently reviewed and verified for accuracy. Properties may or may not be listed by the office/agent presenting the information. Some IDX listings have been excluded from this website.
© 2025 Listings courtesy of RealTracs, Inc. as distributed by MLS GRID. IDX information is provided exclusively for consumers' personal non-commercial use and may not be used for any purpose other than to identify prospective properties consumers may be interested in purchasing. The IDX data is deemed reliable but is not guaranteed by MLS GRID and may be subject to an end user license agreement prescribed by the Member Participant's applicable MLS. Based on information submitted to the MLS GRID as of October 13, 2025 10:00 PM CST. All data is obtained from various sources and may not have been verified by broker or MLS GRID. Supplied Open House Information is subject to change without notice. All information should be independently reviewed and verified for accuracy. Properties may or may not be listed by the office/agent presenting the information. Some IDX listings have been excluded from this website.
