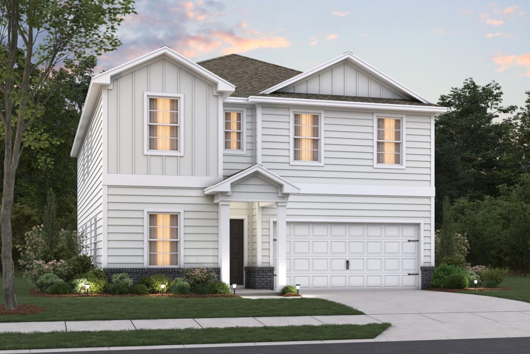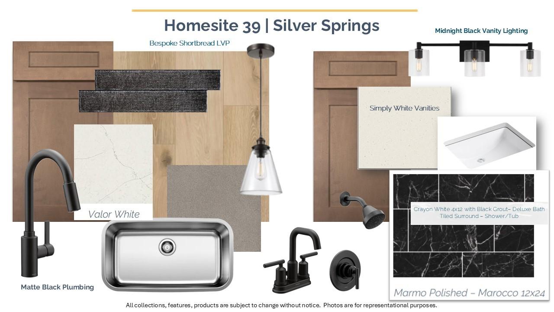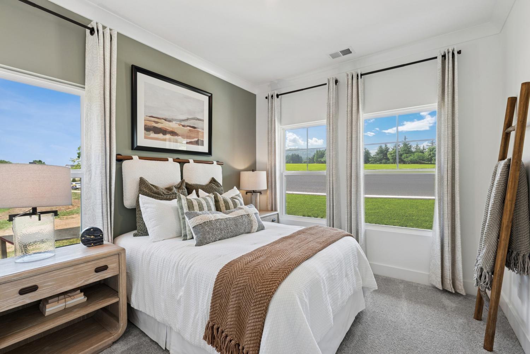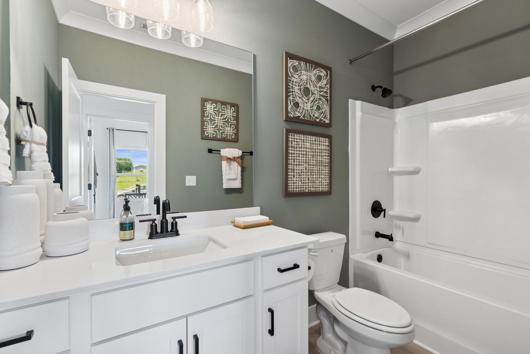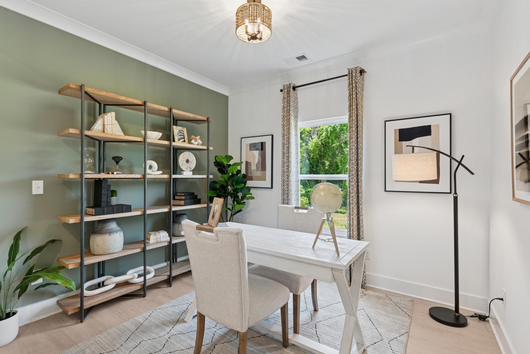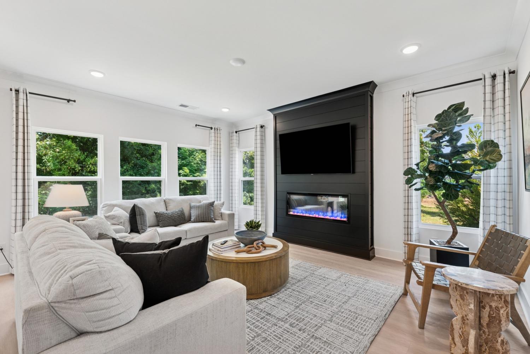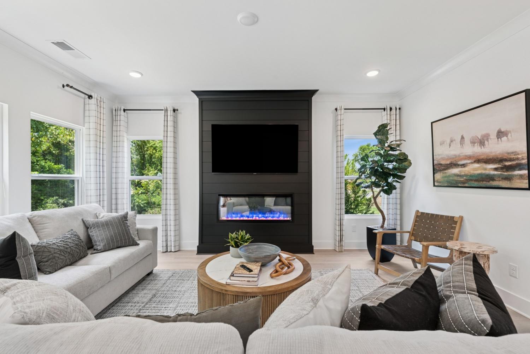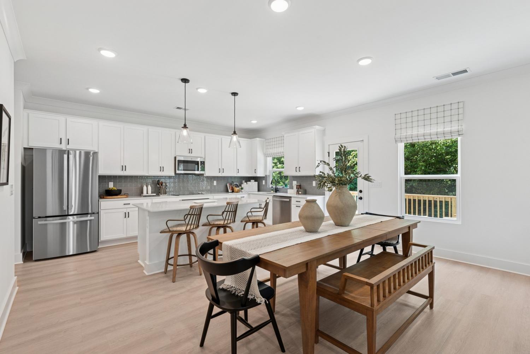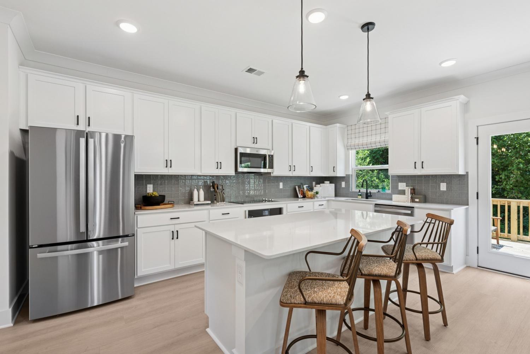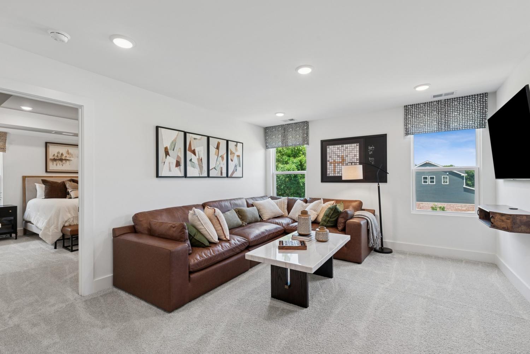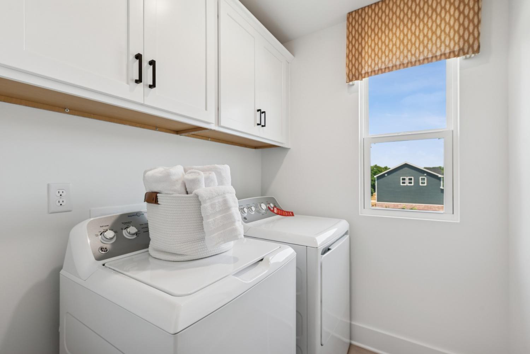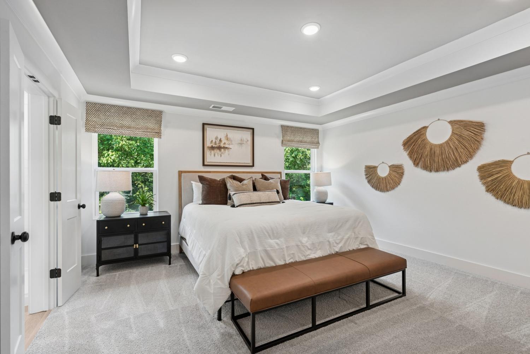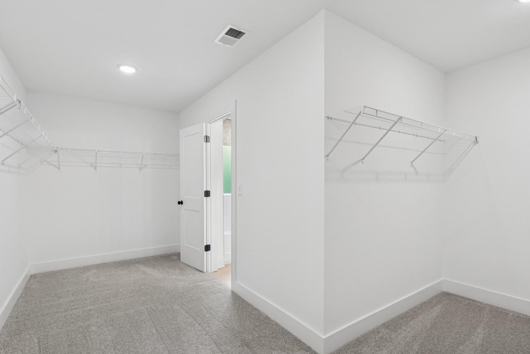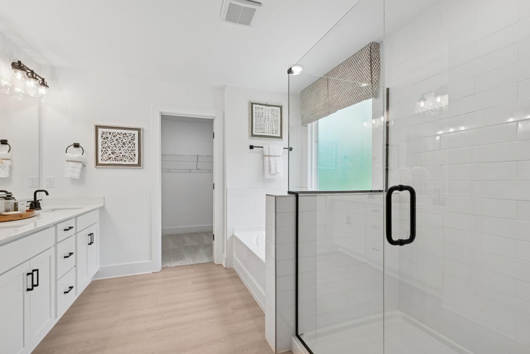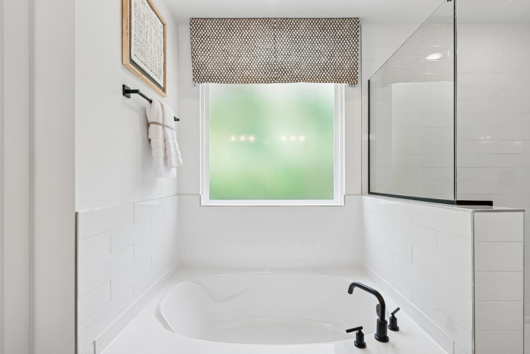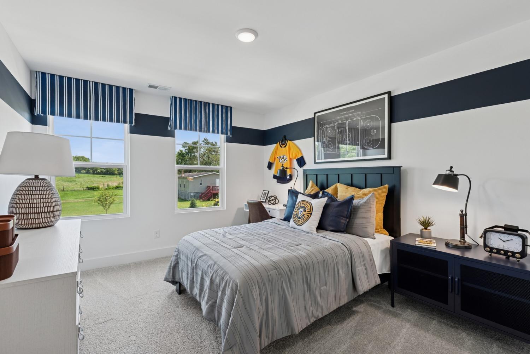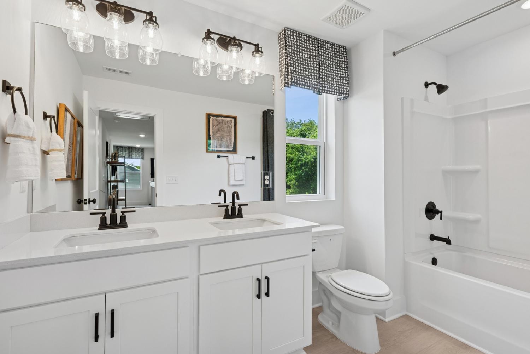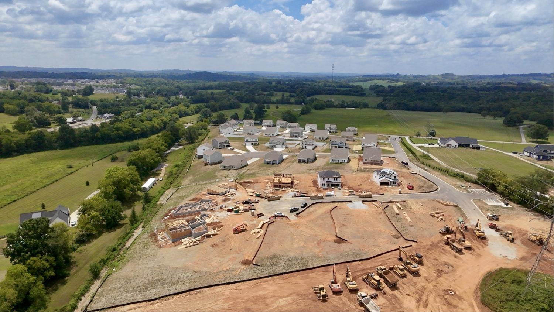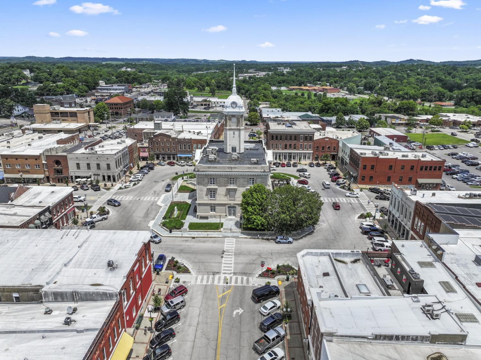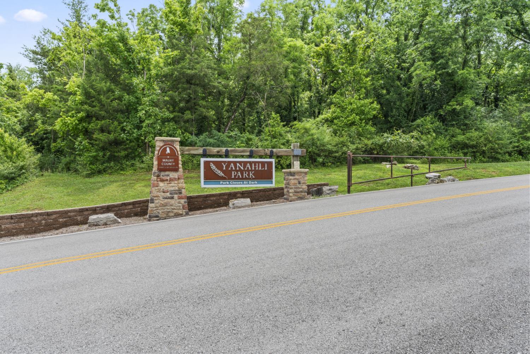 MIDDLE TENNESSEE REAL ESTATE
MIDDLE TENNESSEE REAL ESTATE
303 Strong Street, Columbia, TN 38401 For Sale
Single Family Residence
- Single Family Residence
- Beds: 5
- Baths: 3
- 2,744 sq ft
Description
This home is Built for Value and backed by our Competitive Rates! Secure it now before the market shifts!! Ask agent for details. Bigger really is better with the Whitley, our largest floor plan at Silver Springs. Offering 5 bedrooms and 3 baths across nearly 2,800 sq. ft., this home has all the space you need and more. The owner’s suite is privately tucked upstairs, while a main-level bedroom and full bath provide flexibility for guests or family. The open-concept design makes everyday living a breeze, with a fireplace warming the great room and a drop zone that keeps life organized in style. The kitchen shines with quartz countertops, stainless appliances, and a large island that flows seamlessly into the dining and family areas. Step outside and enjoy an extended covered patio that turns your backyard into an outdoor living room. Silver Springs isn’t just about homes, it’s about lifestyle—pickleball courts are coming soon, with schools, shops, and dining just minutes away, plus easy access to I-65 and Saturn Parkway. Homes like this don’t stay on the market long. With this size, these features, and our competitive financing options, this Whitley is the ultimate move-up opportunity. Don’t let someone else claim it first. Because this home is currently under construction please visit us at the model first, 101 Model Ct, Columbia, TN 38401. We LOVE our Real Estate Professionals!
Property Details
Status : Active
County : Maury County, TN
Property Type : Residential
Area : 2,744 sq. ft.
Year Built : 2025
Exterior Construction : Fiber Cement,Brick
Floors : Carpet,Vinyl
Heat : Central,Electric
HOA / Subdivision : Silver Springs
Listing Provided by : M/I HOMES OF NASHVILLE LLC
MLS Status : Active
Listing # : RTC2989725
Schools near 303 Strong Street, Columbia, TN 38401 :
Spring Hill Elementary, Spring Hill Middle School, Spring Hill High School
Additional details
Association Fee : $40.00
Association Fee Frequency : Monthly
Heating : Yes
Parking Features : Garage Door Opener,Garage Faces Front
Lot Size Area : 0.35 Sq. Ft.
Building Area Total : 2744 Sq. Ft.
Lot Size Acres : 0.35 Acres
Living Area : 2744 Sq. Ft.
Lot Features : Cleared,Level
Office Phone : 6292359199
Number of Bedrooms : 5
Number of Bathrooms : 3
Full Bathrooms : 3
Possession : Close Of Escrow
Cooling : 1
Garage Spaces : 2
New Construction : 1
Patio and Porch Features : Patio,Covered
Levels : One
Basement : None
Stories : 2
Utilities : Electricity Available,Water Available
Parking Space : 2
Sewer : Public Sewer
Location 303 Strong Street, TN 38401
Directions to 303 Strong Street, TN 38401
From Nashville: I-65 S. to Saturn Parkway. Exit Saturn Parkway towards Columbia. Travel approx. 3 miles south on Hwy 31. Turn right onto Carters Creek Station Road. Turn left onto Butler Road. Model Address 101 Model Ct, Columbia, TN.
Ready to Start the Conversation?
We're ready when you are.
 © 2025 Listings courtesy of RealTracs, Inc. as distributed by MLS GRID. IDX information is provided exclusively for consumers' personal non-commercial use and may not be used for any purpose other than to identify prospective properties consumers may be interested in purchasing. The IDX data is deemed reliable but is not guaranteed by MLS GRID and may be subject to an end user license agreement prescribed by the Member Participant's applicable MLS. Based on information submitted to the MLS GRID as of September 15, 2025 10:00 PM CST. All data is obtained from various sources and may not have been verified by broker or MLS GRID. Supplied Open House Information is subject to change without notice. All information should be independently reviewed and verified for accuracy. Properties may or may not be listed by the office/agent presenting the information. Some IDX listings have been excluded from this website.
© 2025 Listings courtesy of RealTracs, Inc. as distributed by MLS GRID. IDX information is provided exclusively for consumers' personal non-commercial use and may not be used for any purpose other than to identify prospective properties consumers may be interested in purchasing. The IDX data is deemed reliable but is not guaranteed by MLS GRID and may be subject to an end user license agreement prescribed by the Member Participant's applicable MLS. Based on information submitted to the MLS GRID as of September 15, 2025 10:00 PM CST. All data is obtained from various sources and may not have been verified by broker or MLS GRID. Supplied Open House Information is subject to change without notice. All information should be independently reviewed and verified for accuracy. Properties may or may not be listed by the office/agent presenting the information. Some IDX listings have been excluded from this website.
