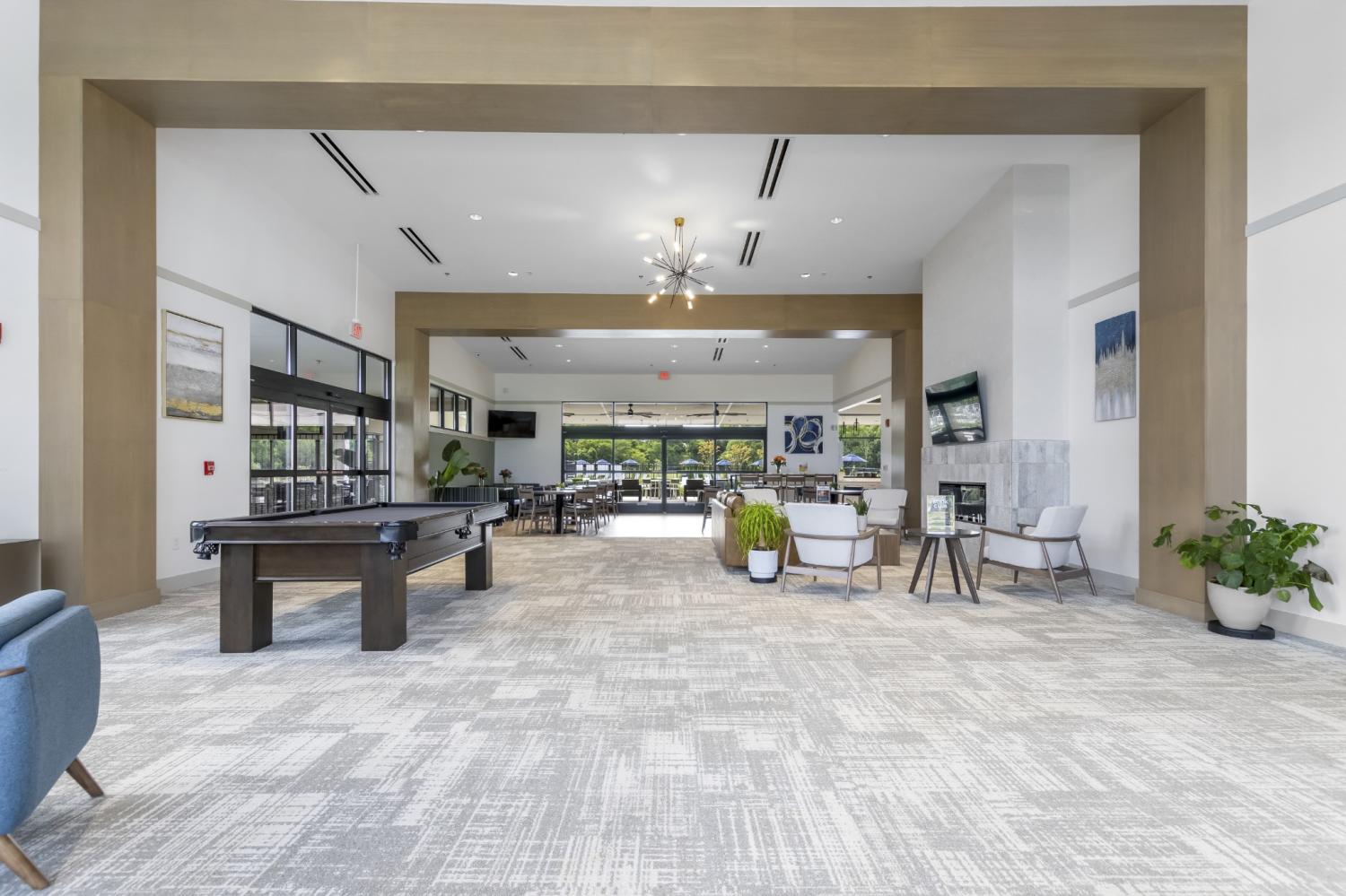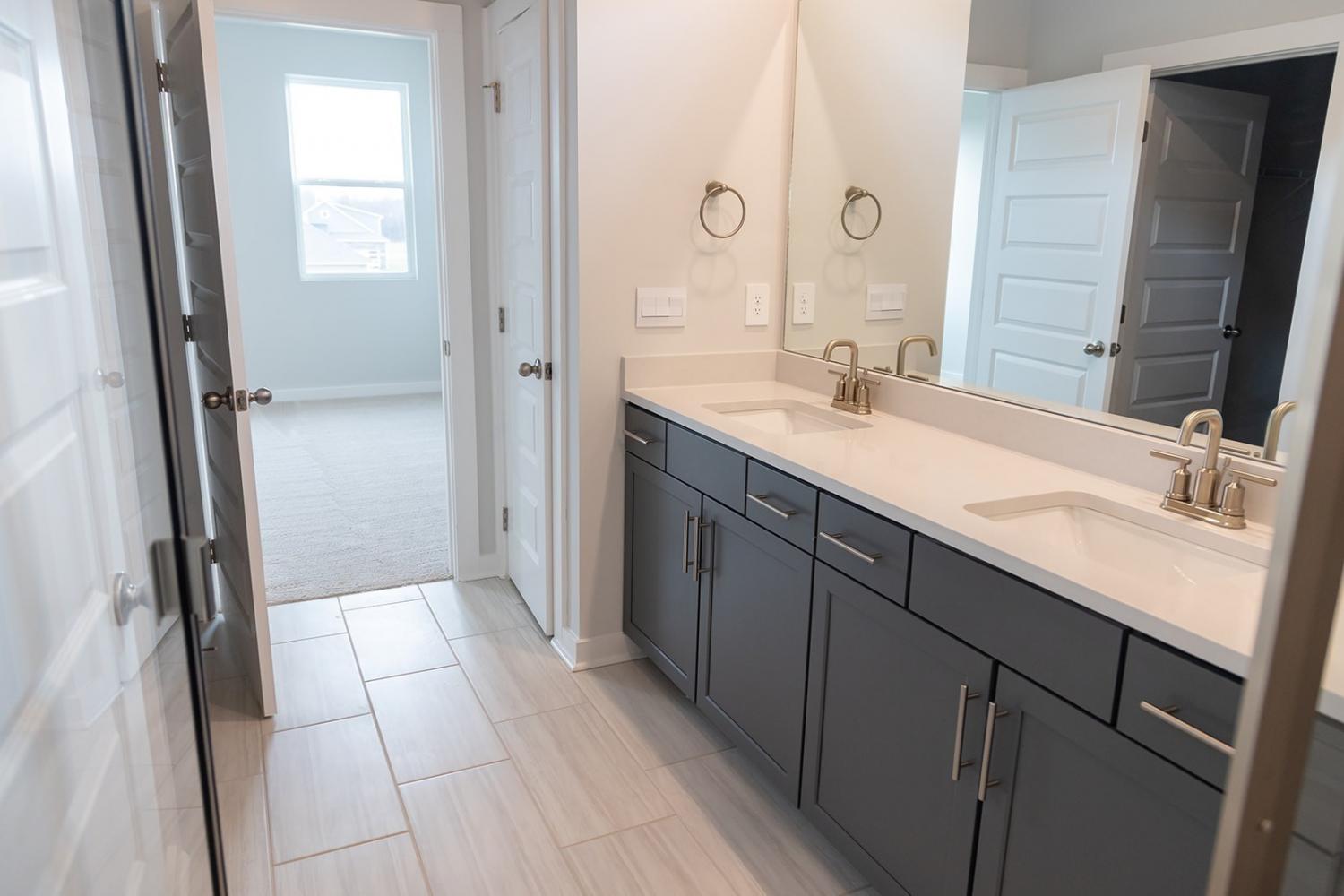 MIDDLE TENNESSEE REAL ESTATE
MIDDLE TENNESSEE REAL ESTATE
1009 Stoney Brook PVT Bend, Gallatin, TN 37066 For Sale
Single Family Residence
- Single Family Residence
- Beds: 3
- Baths: 2
- 1,550 sq ft
Description
Introducing the Jennings floorplan at Nexus South in Gallatin, TN, a thoughtfully designed single-story home offering 1,550 sq ft of modern, efficient living. With 2 to 3 bedrooms, this versatile layout suits a variety of lifestyles, from growing families to empty nesters. The master suite includes a walk-in closet and private ensuite bathroom for comfort and privacy. Bathrooms feature sleek quartz countertops, adding a touch of luxury. The open-concept design seamlessly connects the living, dining, and kitchen areas, ideal for everyday living and entertaining. The kitchen boasts high-end stainless steel appliances and elegant quartz countertops, blending style and function. Enjoy outdoor living with an optional screened porch, perfect for relaxing insect-free. The attached two-car garage provides convenience and extra storage. Plus, the Jennings is equipped with the latest smart home technology, offering control over security, climate, and more right at your fingertips. The Jennings floorplan combines style, comfort, and modern amenities perfectly. Contact us today to learn more and schedule a tour. NOW OPEN - 3-Acre recreation facility exclusive to Nexus South 55+ Active Adult Community! Expansive 10,000+ sq ft clubhouse with main hall & fireplace, lounge, multi-purpose room, fitness center, yoga/aerobics studio, indoor fireplace, large covered patio and restrooms. Enjoy the outdoors with a combination resort-style/lap pool, eight pickleball courts, two tennis courts, two bocce ball courts, outdoor dining with firepit, raised garden area, event lawn, covered breezeway, outdoor picnic area and more.
Property Details
Status : Active
County : Sumner County, TN
Property Type : Residential
Area : 1,550 sq. ft.
Year Built : 2025
Exterior Construction : Fiber Cement,Stone
Floors : Laminate,Tile
Heat : Furnace,Natural Gas
HOA / Subdivision : Nexus
Listing Provided by : D.R. Horton
MLS Status : Active
Listing # : RTC2989749
Schools near 1009 Stoney Brook PVT Bend, Gallatin, TN 37066 :
Howard Elementary, Joe Shafer Middle School, Gallatin Senior High School
Additional details
Association Fee : $257.00
Association Fee Frequency : Monthly
Senior Community : Yes
Heating : Yes
Parking Features : Attached,Concrete,Driveway
Building Area Total : 1550 Sq. Ft.
Living Area : 1550 Sq. Ft.
Office Phone : 6292059240
Number of Bedrooms : 3
Number of Bathrooms : 2
Full Bathrooms : 2
Possession : Close Of Escrow
Cooling : 1
Garage Spaces : 2
Architectural Style : Cottage
New Construction : 1
Patio and Porch Features : Patio
Levels : One
Basement : None
Stories : 1
Utilities : Natural Gas Available,Water Available
Parking Space : 4
Sewer : Public Sewer
Location 1009 Stoney Brook PVT Bend, TN 37066
Directions to 1009 Stoney Brook PVT Bend, TN 37066
GPS: Frankford Cove in Gallatin for the model home. Take 109 N., pass Hwy 25. Take the Albert Gallatin Avenue exit & turn right. Go to the NEXUS subdivision sign and turn right into the community. Drive down to the last turn on the left, Frankford Cove
Ready to Start the Conversation?
We're ready when you are.
 © 2025 Listings courtesy of RealTracs, Inc. as distributed by MLS GRID. IDX information is provided exclusively for consumers' personal non-commercial use and may not be used for any purpose other than to identify prospective properties consumers may be interested in purchasing. The IDX data is deemed reliable but is not guaranteed by MLS GRID and may be subject to an end user license agreement prescribed by the Member Participant's applicable MLS. Based on information submitted to the MLS GRID as of September 9, 2025 10:00 PM CST. All data is obtained from various sources and may not have been verified by broker or MLS GRID. Supplied Open House Information is subject to change without notice. All information should be independently reviewed and verified for accuracy. Properties may or may not be listed by the office/agent presenting the information. Some IDX listings have been excluded from this website.
© 2025 Listings courtesy of RealTracs, Inc. as distributed by MLS GRID. IDX information is provided exclusively for consumers' personal non-commercial use and may not be used for any purpose other than to identify prospective properties consumers may be interested in purchasing. The IDX data is deemed reliable but is not guaranteed by MLS GRID and may be subject to an end user license agreement prescribed by the Member Participant's applicable MLS. Based on information submitted to the MLS GRID as of September 9, 2025 10:00 PM CST. All data is obtained from various sources and may not have been verified by broker or MLS GRID. Supplied Open House Information is subject to change without notice. All information should be independently reviewed and verified for accuracy. Properties may or may not be listed by the office/agent presenting the information. Some IDX listings have been excluded from this website.



















