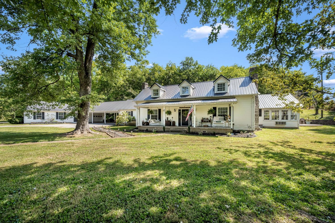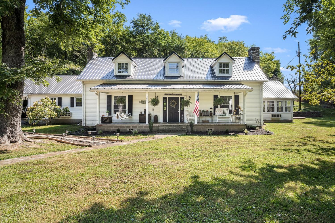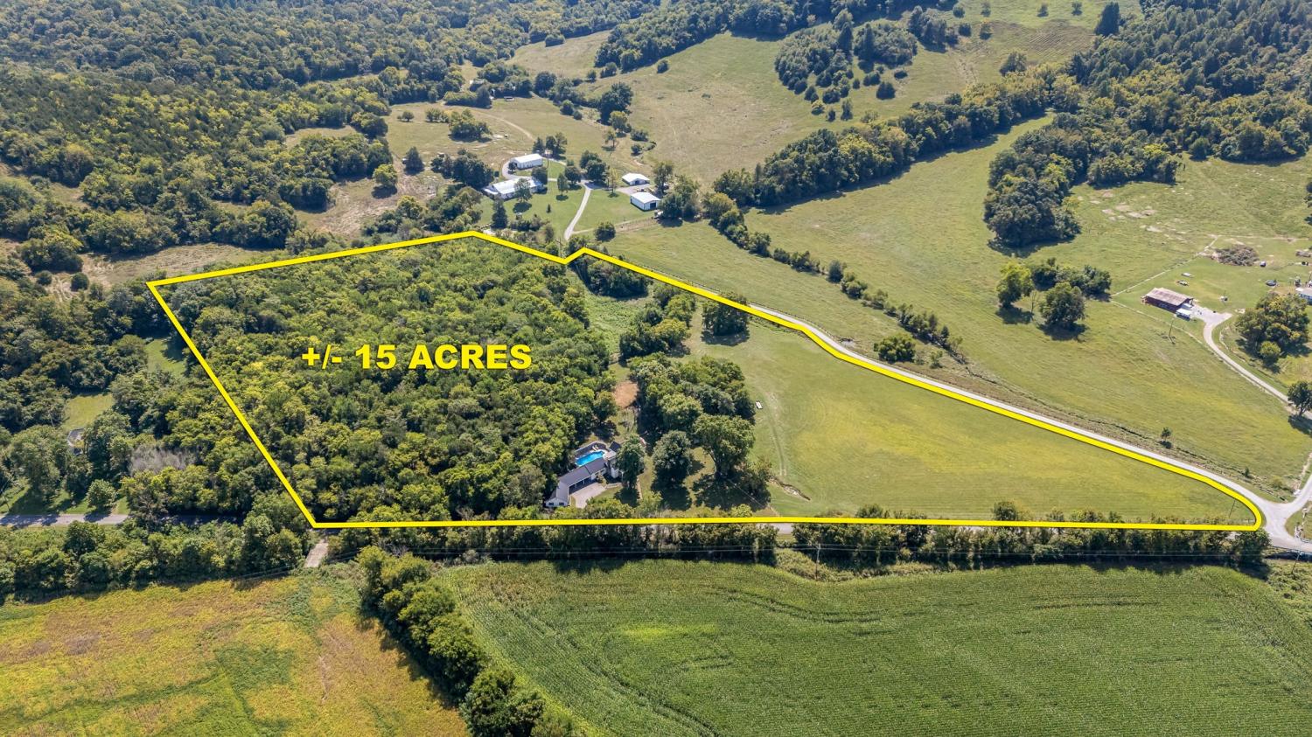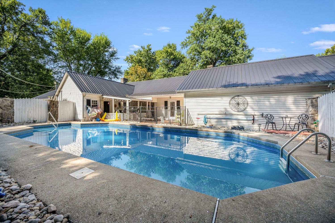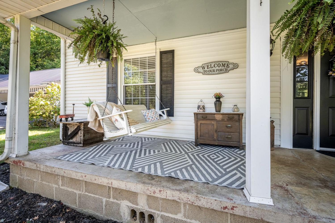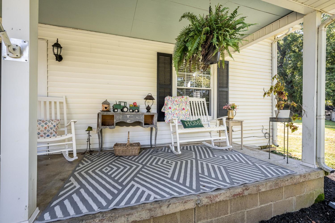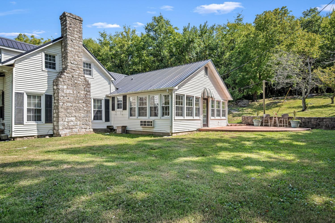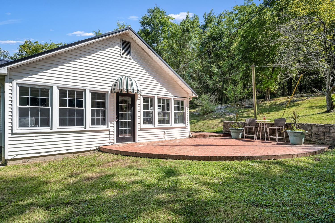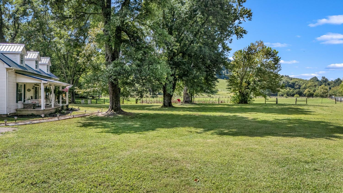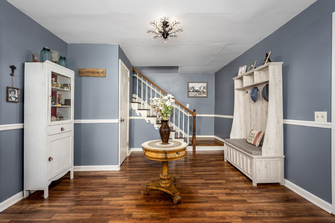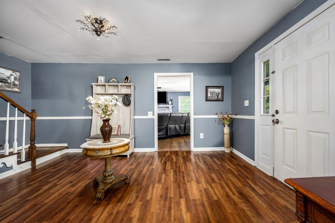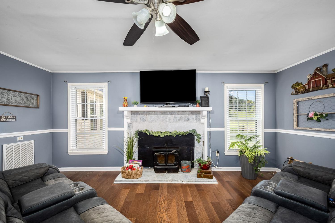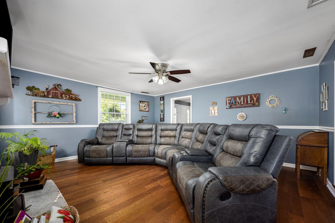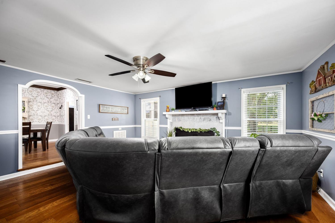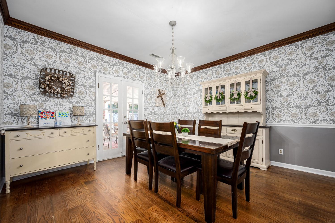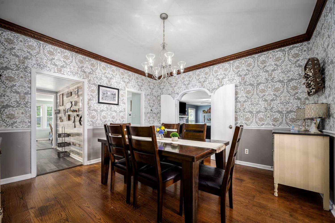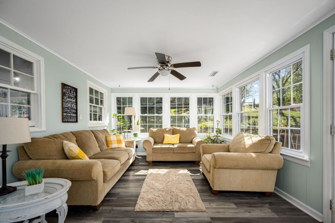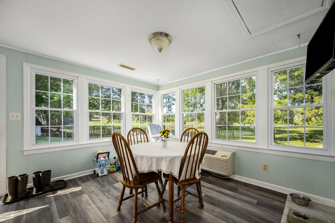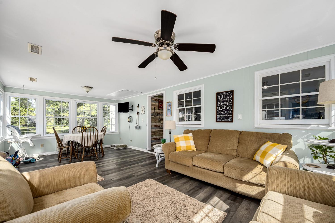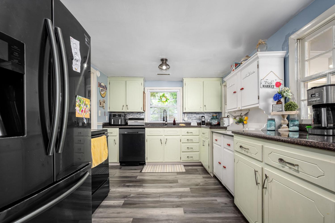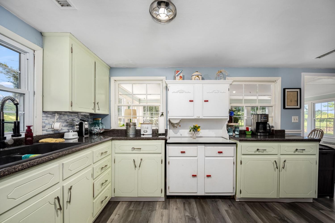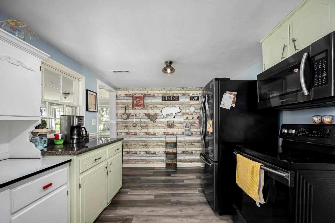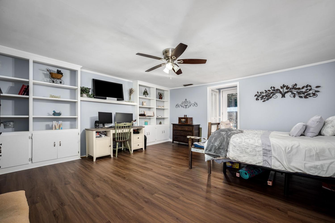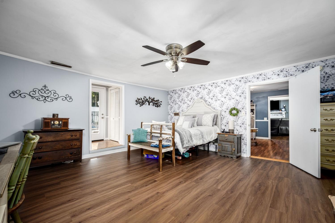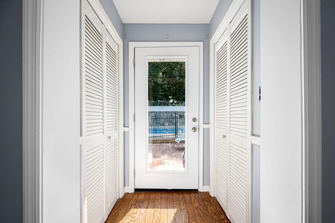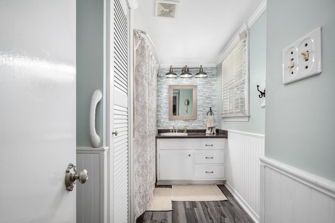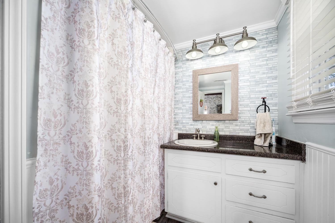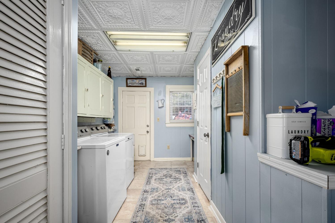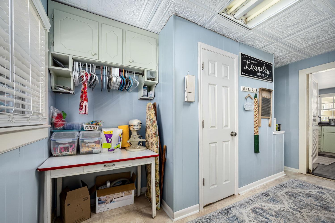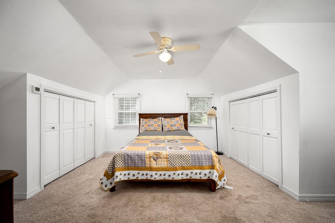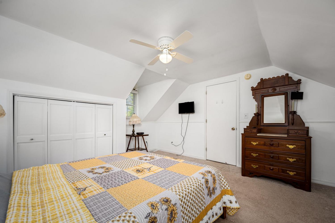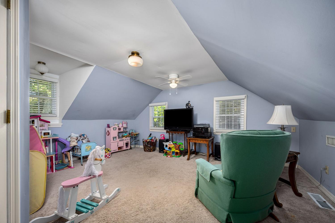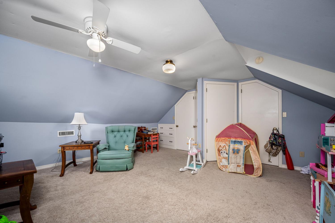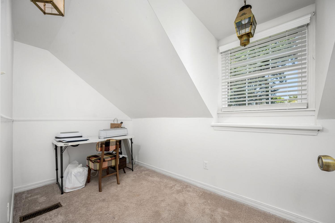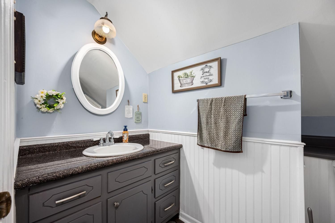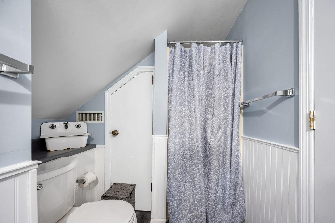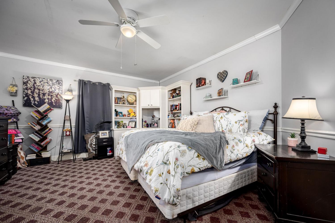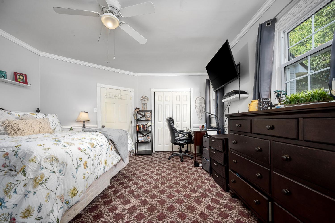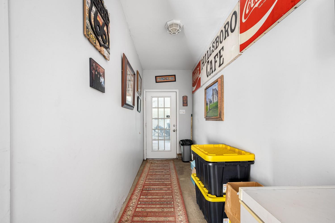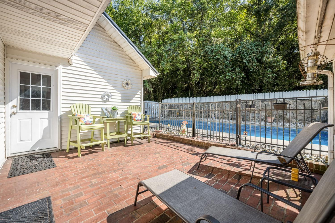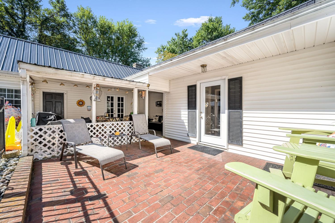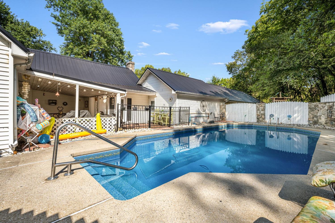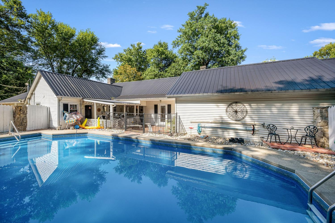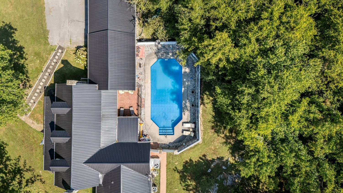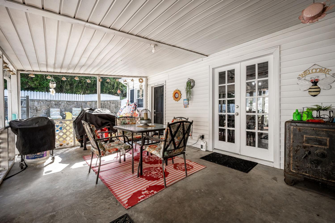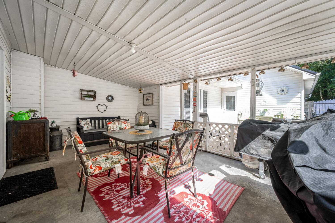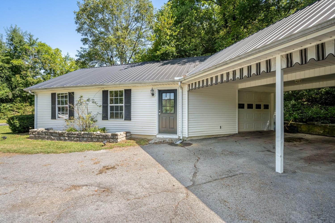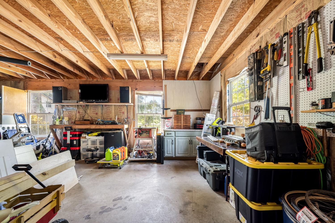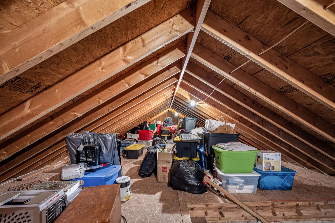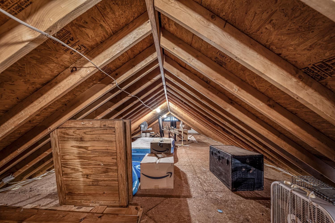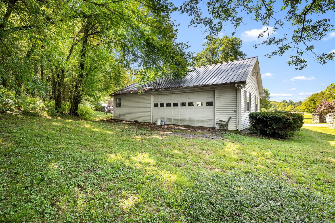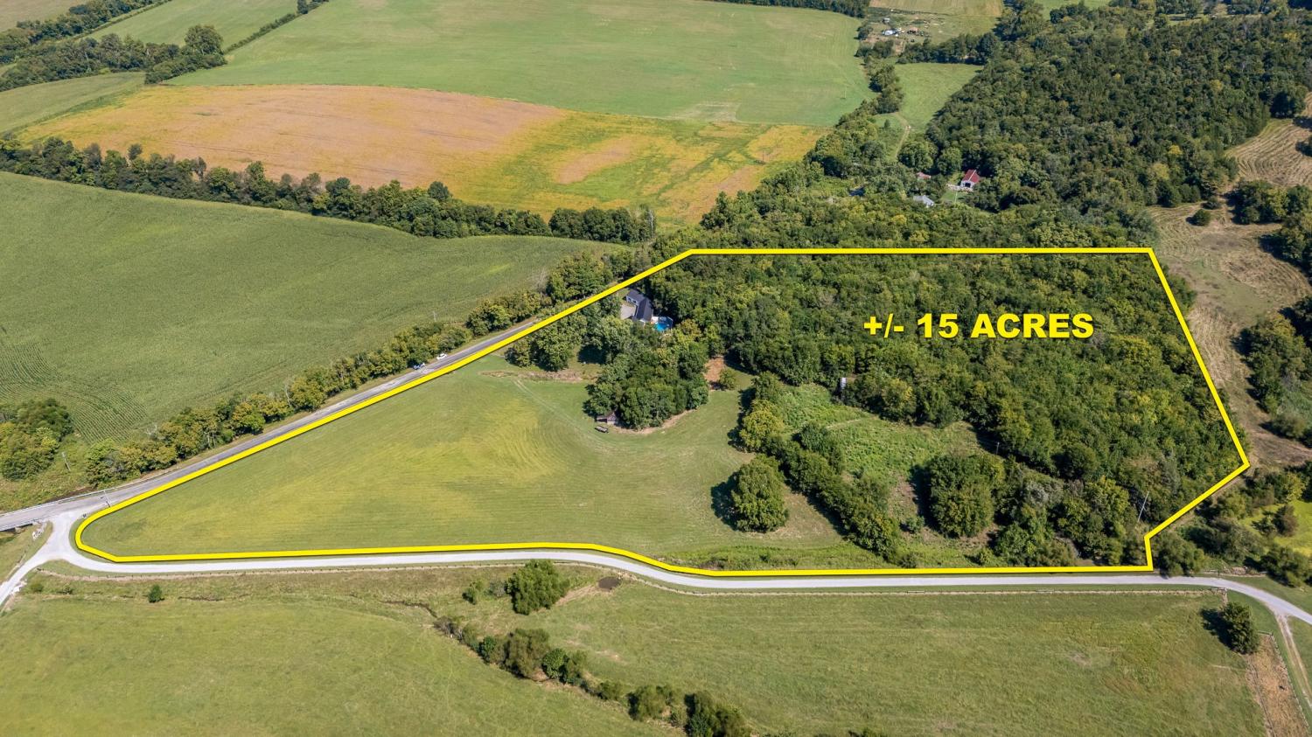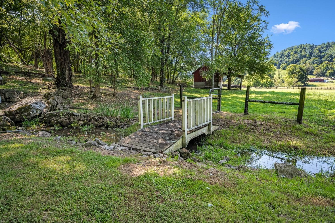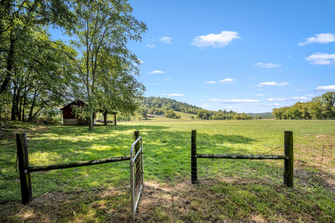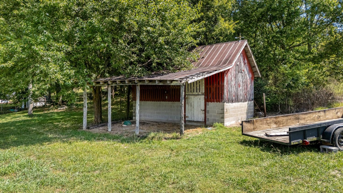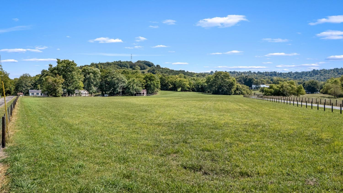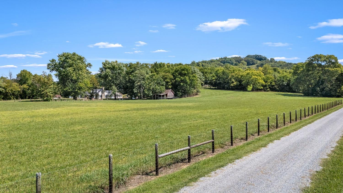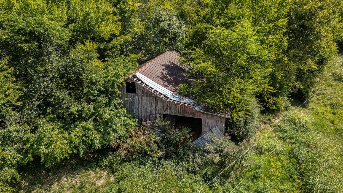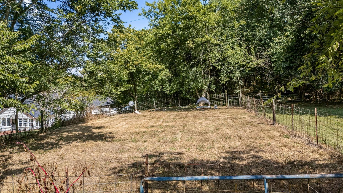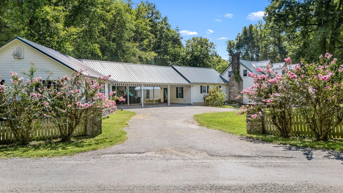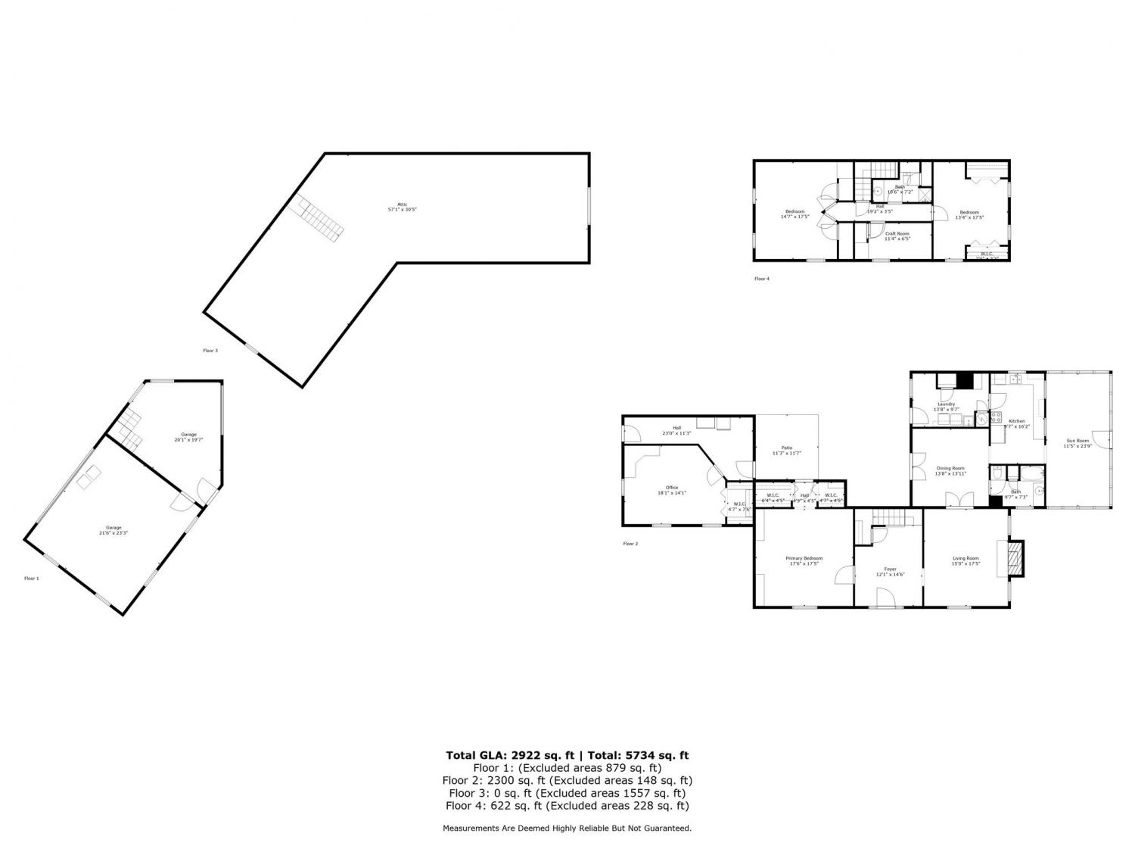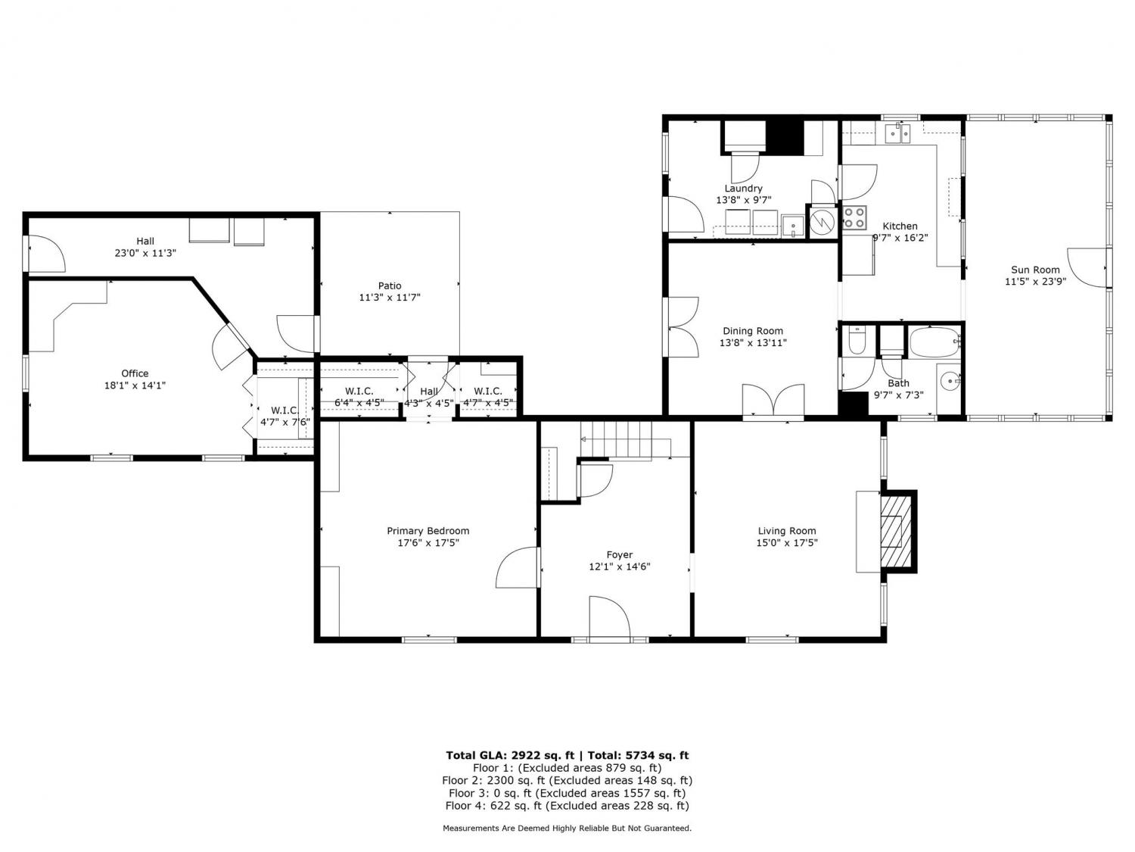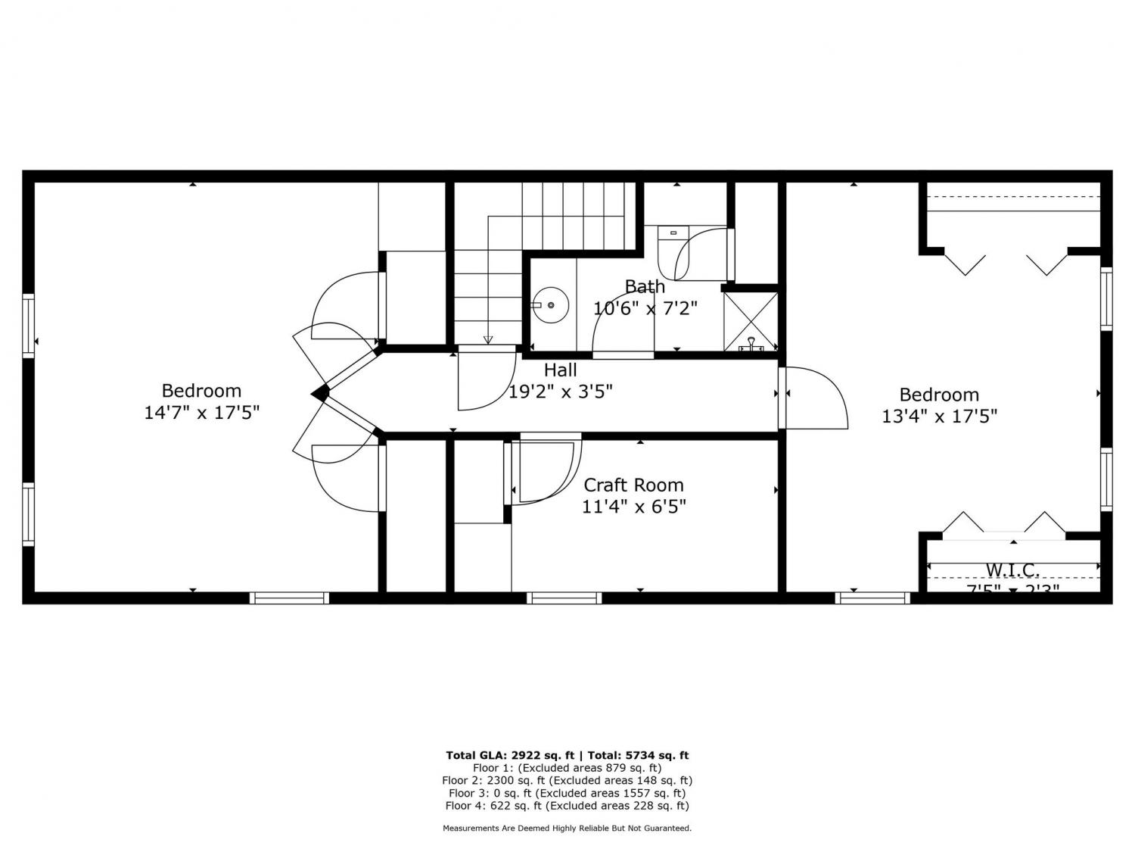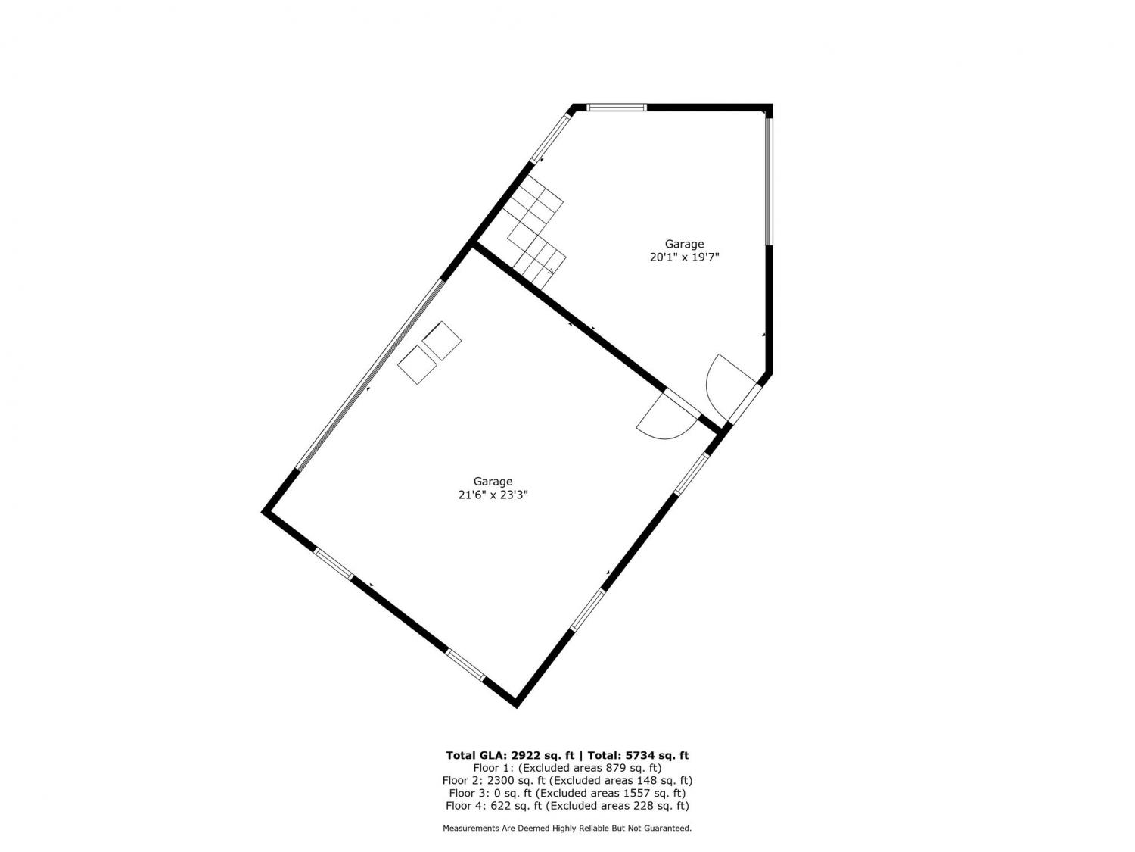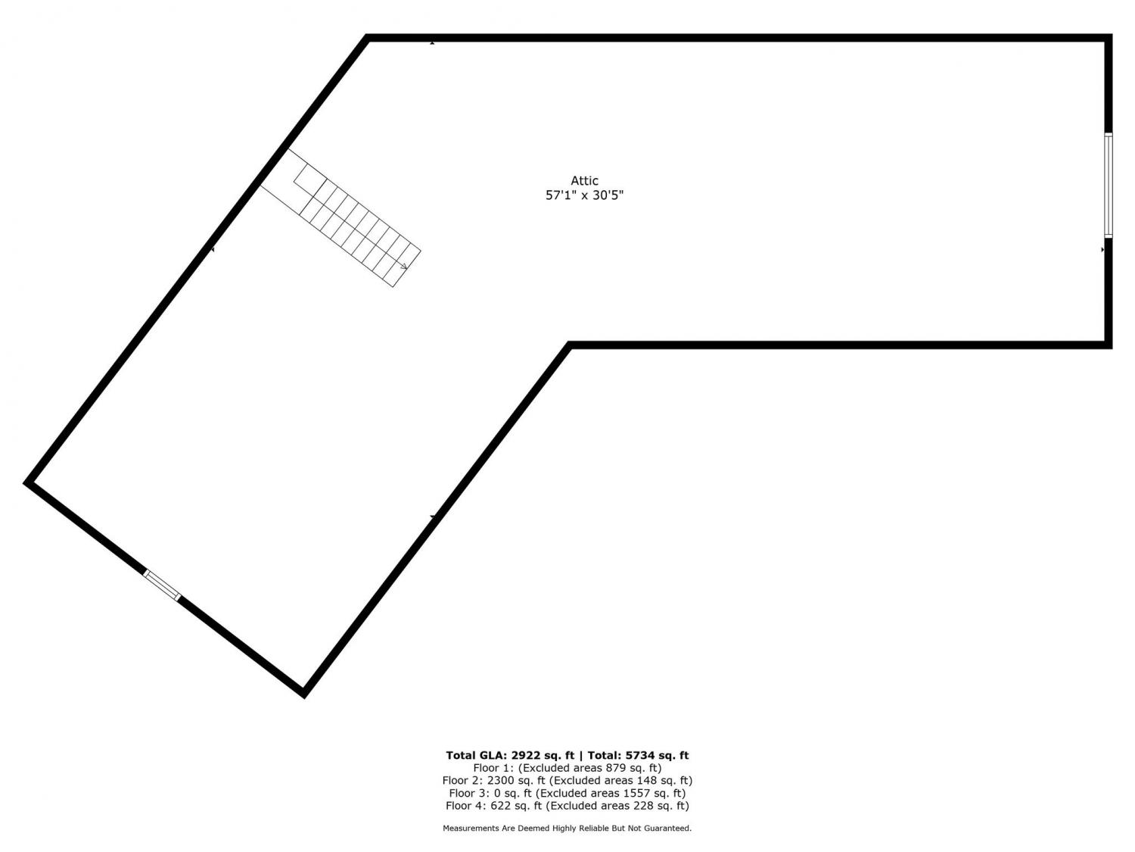 MIDDLE TENNESSEE REAL ESTATE
MIDDLE TENNESSEE REAL ESTATE
420 Beechwood Rd, Bell Buckle, TN 37020 For Sale
Single Family Residence
- Single Family Residence
- Beds: 3
- Baths: 2
- 2,541 sq ft
Description
Charm & Nearly 15 ACRES to play! This is the dream you've been looking for! Beautiful historic farmhouse with an original fireplace, beautiful green pasture, in-ground pool, rolling hill and a front porch meant for rocking on a swing or a chair with sweet tea in hand. Inside, the spacious foyer flows into a large living room and primary bedroom that leads to the patio and pool. From the living room, step into a dining room perfect for hosting holidays and dinner parties. The star of the show inside? The sunroom! Views you would picture in a storybook and midmorning sunlight provide the perfect space to read a book or relax with coffee. Work from home? Choose between two perfect spots: the upstairs hobby room or the detached studio for a little extra privacy (currently being used as a 4th bedroom). Don't miss another summer without a pool! Pool liner, filter, and pump have been replaced in the last 5 years. Looking for a place for horses to run, cows to graze, or simply to make memories with friends and family? This is the perfect place for you! Check out the attached list of all the updates made. 1% closing cost credit offered when using preferred lender.
Property Details
Status : Active
Address : 420 Beechwood Rd Bell Buckle TN 37020
County : Bedford County, TN
Property Type : Residential
Area : 2,541 sq. ft.
Yard : Partial
Year Built : 1900
Exterior Construction : Aluminum Siding
Floors : Carpet,Laminate
Heat : Central,Electric
HOA / Subdivision : None
Listing Provided by : Exit Realty Bob Lamb & Associates
MLS Status : Active
Listing # : RTC2989811
Schools near 420 Beechwood Rd, Bell Buckle, TN 37020 :
Cascade Elementary, Cascade Middle School, Cascade High School
Additional details
Heating : Yes
Parking Features : Attached
Pool Features : In Ground
Lot Size Area : 14.95 Sq. Ft.
Building Area Total : 2541 Sq. Ft.
Lot Size Acres : 14.95 Acres
Living Area : 2541 Sq. Ft.
Lot Features : Level,Rolling Slope
Office Phone : 6158965656
Number of Bedrooms : 3
Number of Bathrooms : 2
Full Bathrooms : 2
Possession : Negotiable
Cooling : 1
Private Pool : 1
Patio and Porch Features : Patio,Covered,Porch
Levels : Two
Basement : None
Stories : 2
Utilities : Electricity Available
Parking Space : 2
Carport : 1
Sewer : Septic Tank
Location 420 Beechwood Rd, TN 37020
Directions to 420 Beechwood Rd, TN 37020
From I-24, take Exit 89 & merge onto Epps Mill Rd. In 0.5 miles turn left onto Plainview Rd. In 1.3 miles turn right onto Christiana Hoovers Gap Rd. In 1.1 miles turn left onto TN-269E. In 4.6 mile turn left onto Beechwood Rd. House is 1 mile on right
Ready to Start the Conversation?
We're ready when you are.
 © 2025 Listings courtesy of RealTracs, Inc. as distributed by MLS GRID. IDX information is provided exclusively for consumers' personal non-commercial use and may not be used for any purpose other than to identify prospective properties consumers may be interested in purchasing. The IDX data is deemed reliable but is not guaranteed by MLS GRID and may be subject to an end user license agreement prescribed by the Member Participant's applicable MLS. Based on information submitted to the MLS GRID as of December 8, 2025 10:00 AM CST. All data is obtained from various sources and may not have been verified by broker or MLS GRID. Supplied Open House Information is subject to change without notice. All information should be independently reviewed and verified for accuracy. Properties may or may not be listed by the office/agent presenting the information. Some IDX listings have been excluded from this website.
© 2025 Listings courtesy of RealTracs, Inc. as distributed by MLS GRID. IDX information is provided exclusively for consumers' personal non-commercial use and may not be used for any purpose other than to identify prospective properties consumers may be interested in purchasing. The IDX data is deemed reliable but is not guaranteed by MLS GRID and may be subject to an end user license agreement prescribed by the Member Participant's applicable MLS. Based on information submitted to the MLS GRID as of December 8, 2025 10:00 AM CST. All data is obtained from various sources and may not have been verified by broker or MLS GRID. Supplied Open House Information is subject to change without notice. All information should be independently reviewed and verified for accuracy. Properties may or may not be listed by the office/agent presenting the information. Some IDX listings have been excluded from this website.
