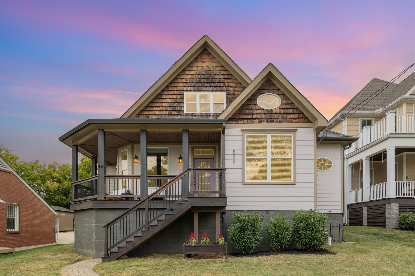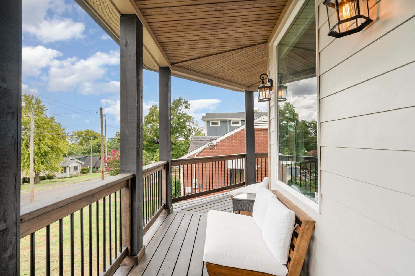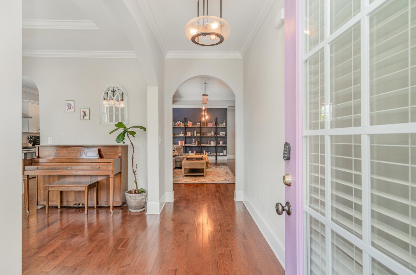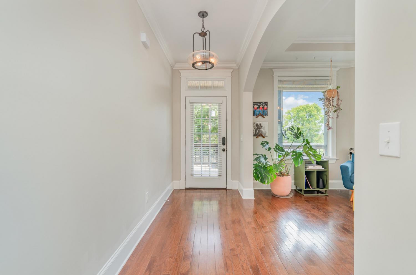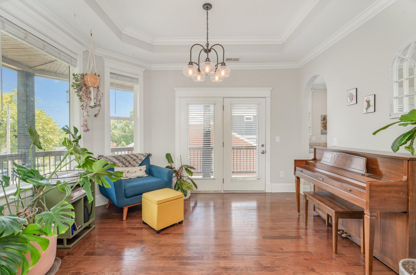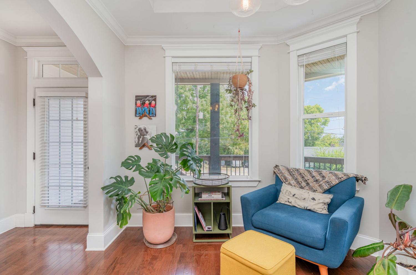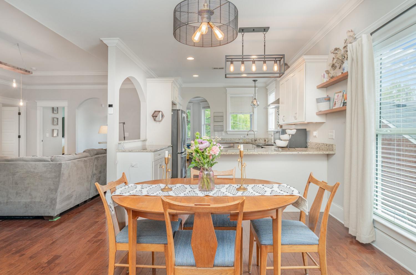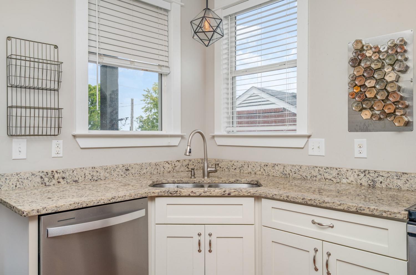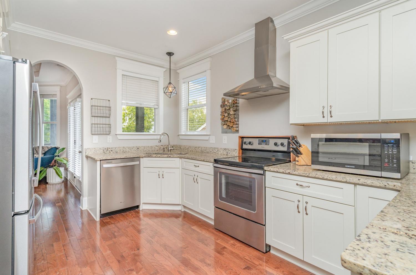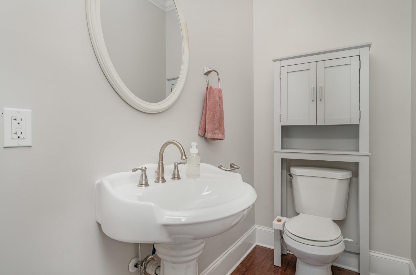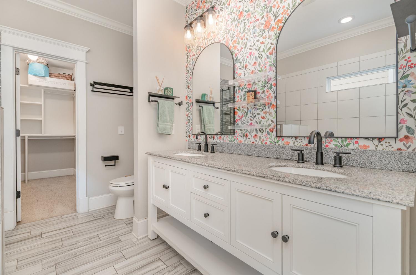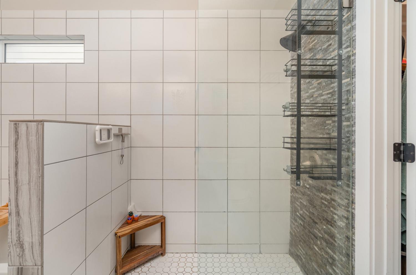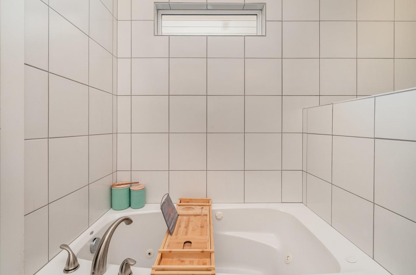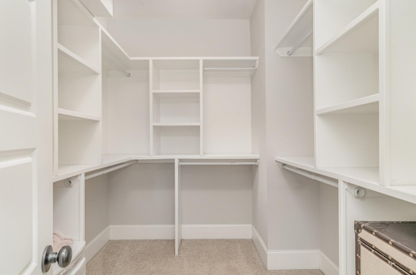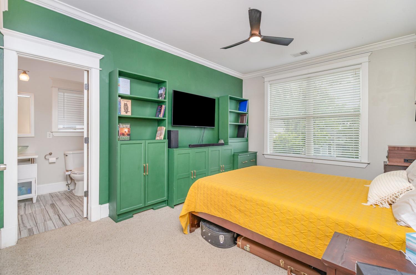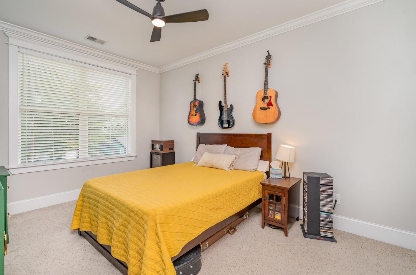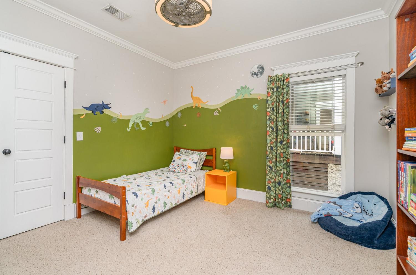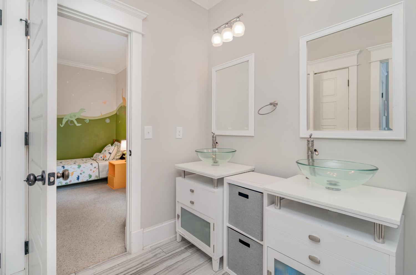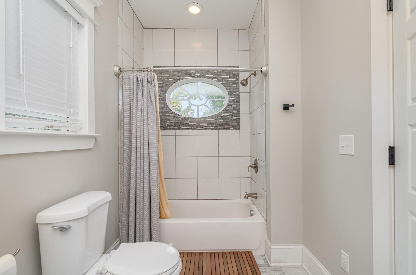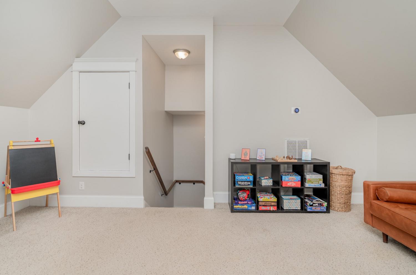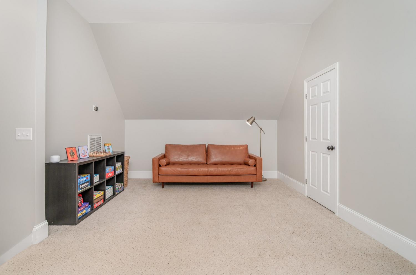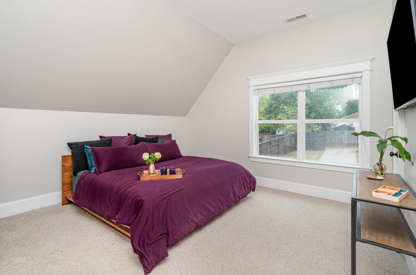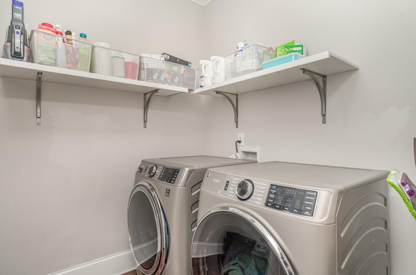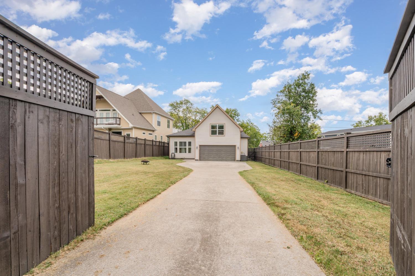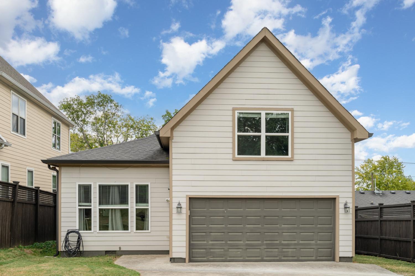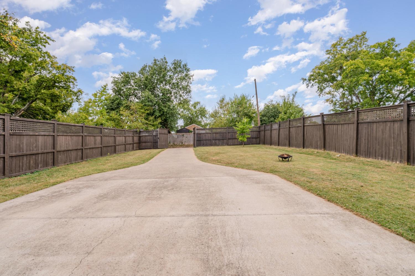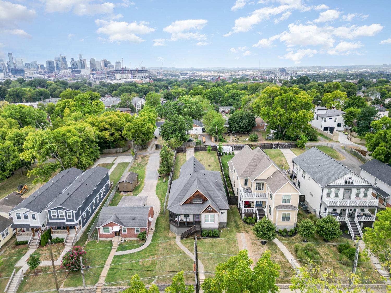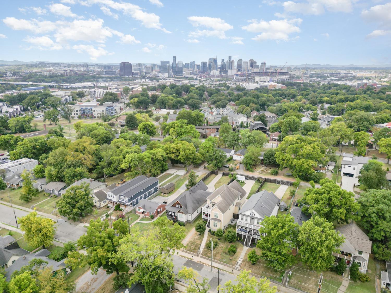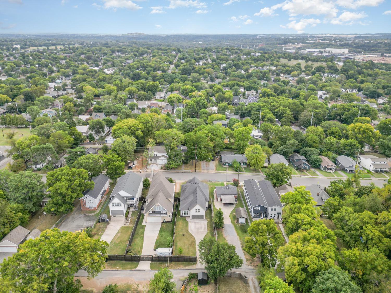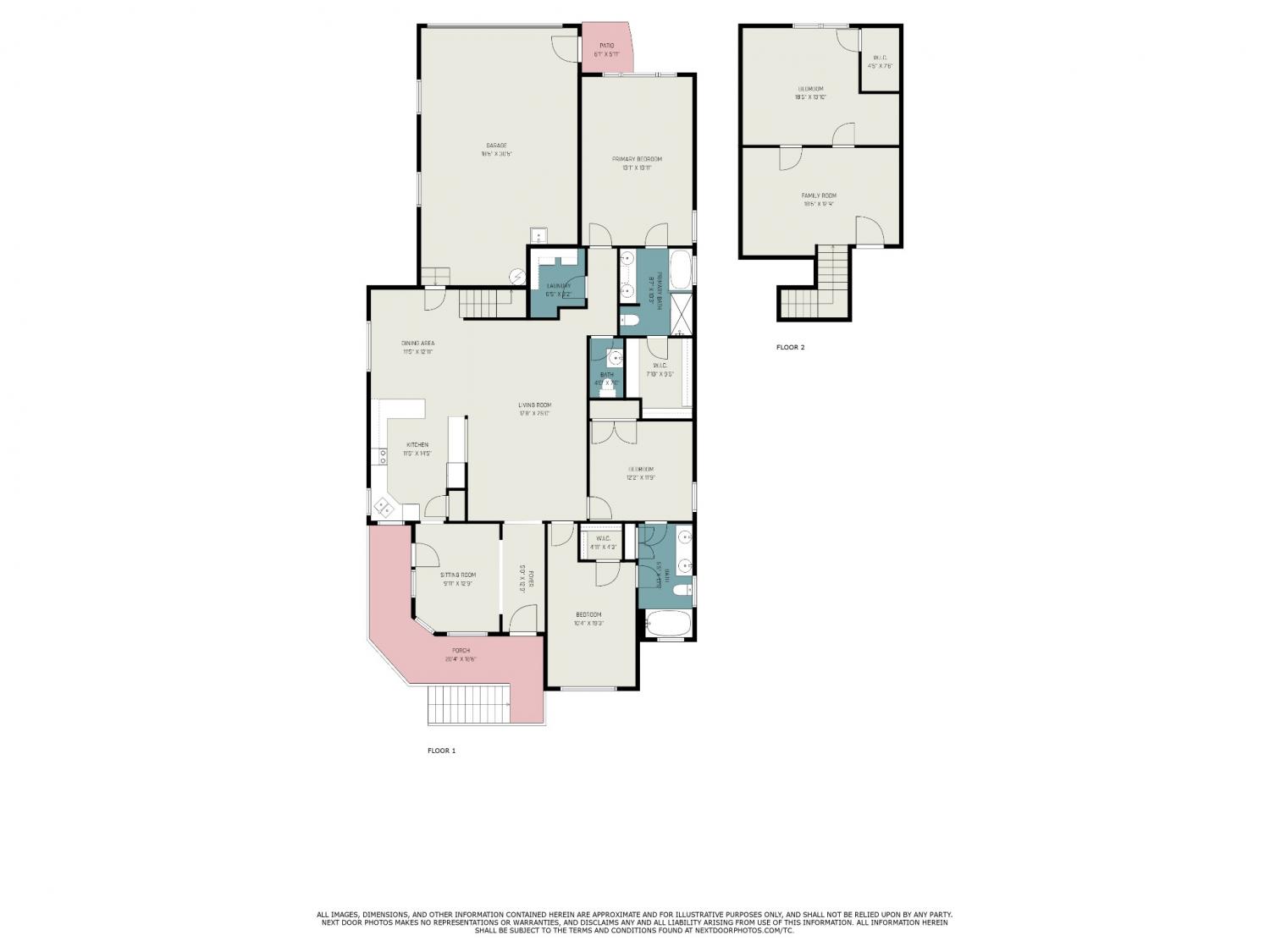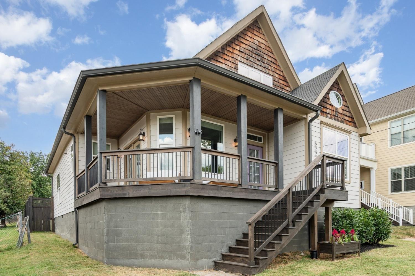 MIDDLE TENNESSEE REAL ESTATE
MIDDLE TENNESSEE REAL ESTATE
522 S 11th St, Nashville, TN 37206 For Sale
Single Family Residence
- Single Family Residence
- Beds: 4
- Baths: 3
- 2,605 sq ft
Description
Walkable to East Nashville’s Fatherland District, boutique retail, restaurants and more! This 2014 modern craftsman style home sits on a 0.23 acre lot! Nestled on a street with new and historic homes, this home features a welcoming wrap-around front porch, open-concept living and a spacious, fully fenced in backyard! Upon entering the front door, enjoy a cozy sitting room, in true craftsman style. The first floor features a warm, inviting interior, hardwood floors, arched wall design detail, a bright and open concept kitchen with granite countertops, stainless steel appliances, and modern lighting! The primary bedroom suite features large windows overlooking the backyard and plenty of space for a desk or to create a relaxing sitting area! The primary bath design features a beautiful botanical wallpaper, modern mirrors, subtle industrial lighting, and a large walk-in closet! The colorful design aesthetic continues throughout the first floor with a blue accent wall complete with shelving that remains and stunning green built ins in the front bedroom! The second floor has the 4th bedroom and additional den, office or recreational space! The 2-car attached garage is accessed via the alley in the rear of the property. Enjoy all the amenities of living in East Nashville while being just minutes from downtown Nashville too!
Property Details
Status : Active
County : Davidson County, TN
Property Type : Residential
Area : 2,605 sq. ft.
Yard : Back Yard
Year Built : 2014
Exterior Construction : Hardboard Siding
Floors : Carpet,Wood
Heat : Central
HOA / Subdivision : Confederate Hill
Listing Provided by : Wilson Group Real Estate
MLS Status : Active
Listing # : RTC2989817
Schools near 522 S 11th St, Nashville, TN 37206 :
KIPP Academy Nashville, Stratford STEM Magnet School Lower Campus, Stratford STEM Magnet School Upper Campus
Additional details
Heating : Yes
Parking Features : Garage Faces Rear,Alley Access,Driveway
Lot Size Area : 0.23 Sq. Ft.
Building Area Total : 2605 Sq. Ft.
Lot Size Acres : 0.23 Acres
Lot Size Dimensions : 50 X 203
Living Area : 2605 Sq. Ft.
Office Phone : 6153851414
Number of Bedrooms : 4
Number of Bathrooms : 3
Full Bathrooms : 2
Half Bathrooms : 1
Possession : Negotiable
Cooling : 1
Garage Spaces : 2
Patio and Porch Features : Porch,Covered
Levels : Two
Basement : Crawl Space
Stories : 2
Utilities : Water Available
Parking Space : 4
Sewer : Public Sewer
Location 522 S 11th St, TN 37206
Directions to 522 S 11th St, TN 37206
From Nashville, take I-40 E toward Knoxville/Chattanooga, then take exit 211B to merge onto I-24 West toward Clarksville/Louisville, take exit 49 toward Nissan Stadium, Korean Vets Blvd, keep L onto S 4th St, turn R onto Shelby Ave, turn R onto S 11th St.
Ready to Start the Conversation?
We're ready when you are.
 © 2025 Listings courtesy of RealTracs, Inc. as distributed by MLS GRID. IDX information is provided exclusively for consumers' personal non-commercial use and may not be used for any purpose other than to identify prospective properties consumers may be interested in purchasing. The IDX data is deemed reliable but is not guaranteed by MLS GRID and may be subject to an end user license agreement prescribed by the Member Participant's applicable MLS. Based on information submitted to the MLS GRID as of October 23, 2025 10:00 AM CST. All data is obtained from various sources and may not have been verified by broker or MLS GRID. Supplied Open House Information is subject to change without notice. All information should be independently reviewed and verified for accuracy. Properties may or may not be listed by the office/agent presenting the information. Some IDX listings have been excluded from this website.
© 2025 Listings courtesy of RealTracs, Inc. as distributed by MLS GRID. IDX information is provided exclusively for consumers' personal non-commercial use and may not be used for any purpose other than to identify prospective properties consumers may be interested in purchasing. The IDX data is deemed reliable but is not guaranteed by MLS GRID and may be subject to an end user license agreement prescribed by the Member Participant's applicable MLS. Based on information submitted to the MLS GRID as of October 23, 2025 10:00 AM CST. All data is obtained from various sources and may not have been verified by broker or MLS GRID. Supplied Open House Information is subject to change without notice. All information should be independently reviewed and verified for accuracy. Properties may or may not be listed by the office/agent presenting the information. Some IDX listings have been excluded from this website.
