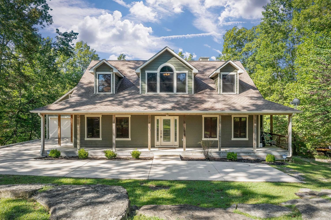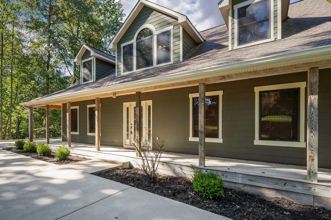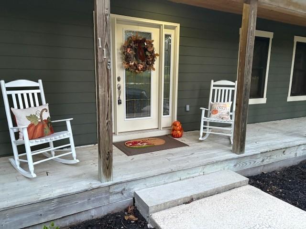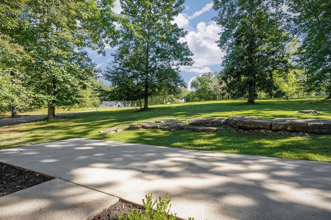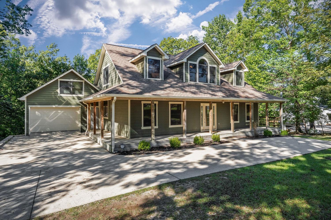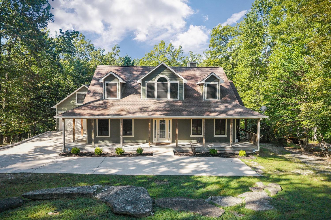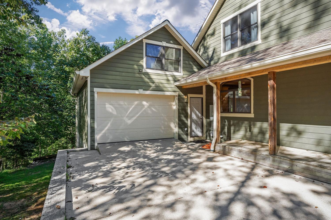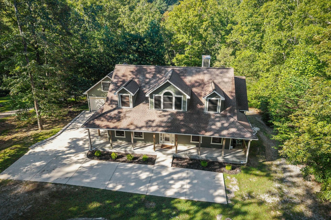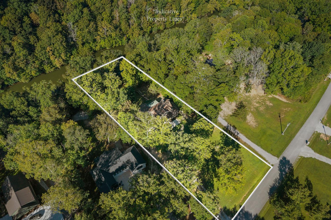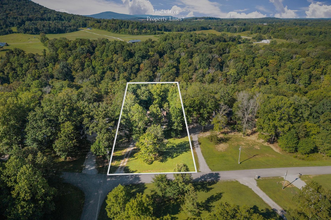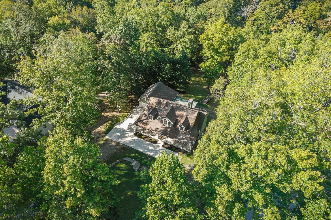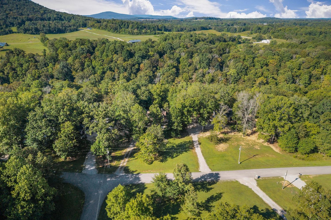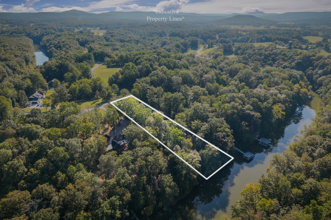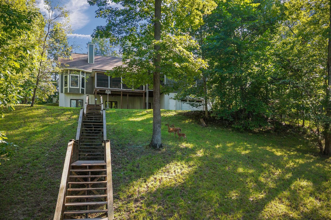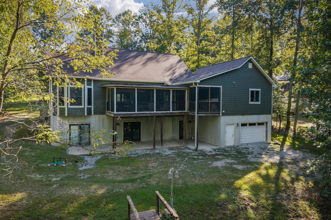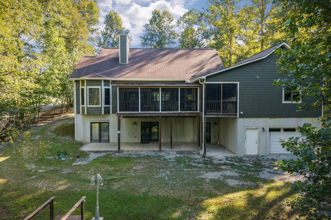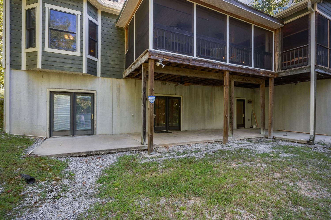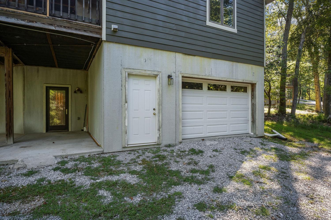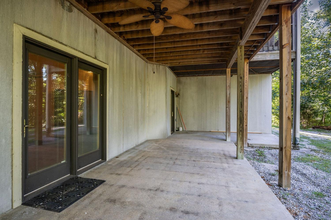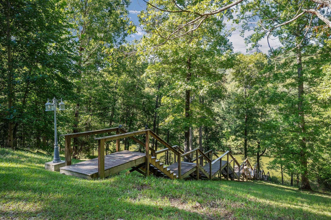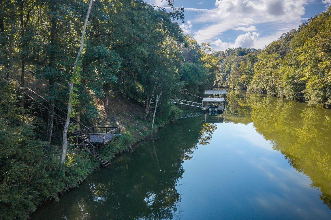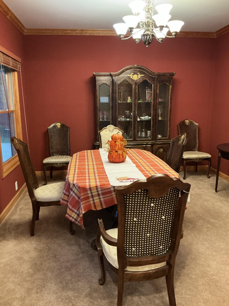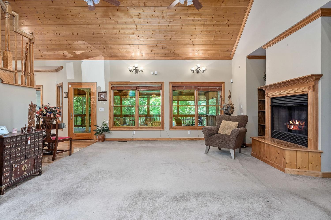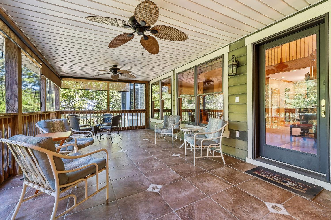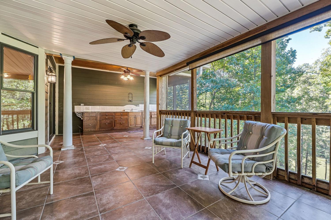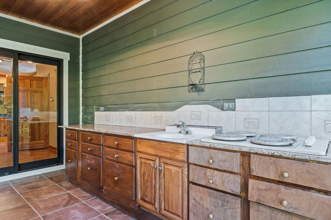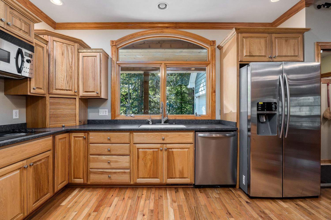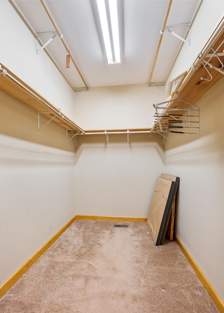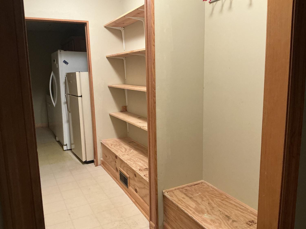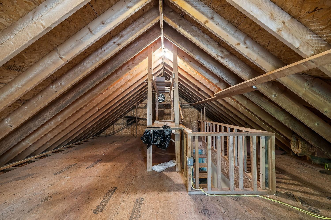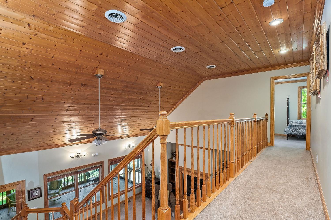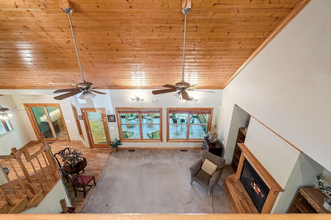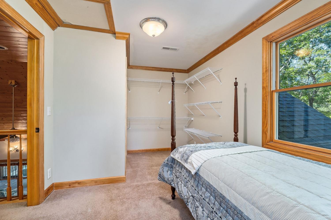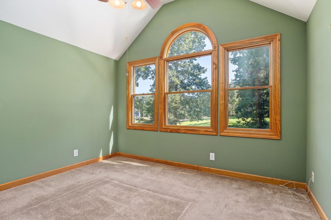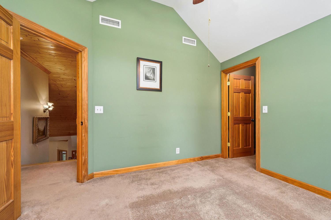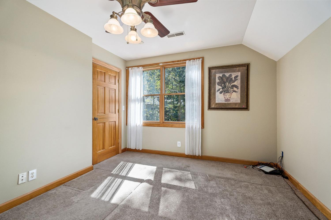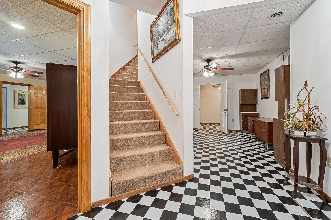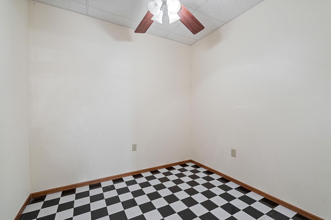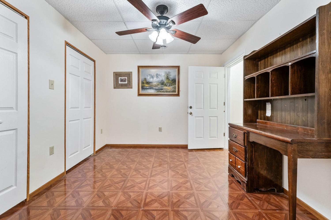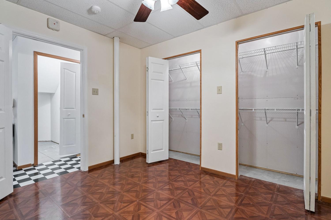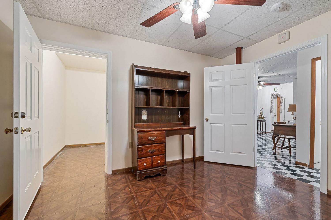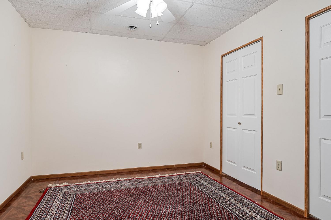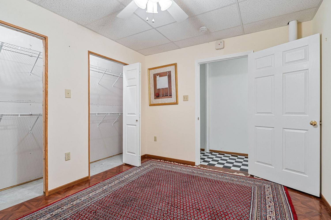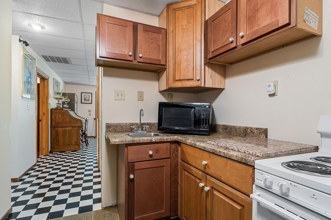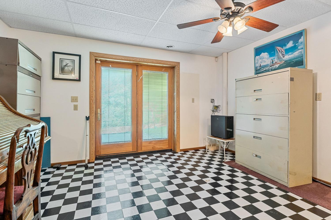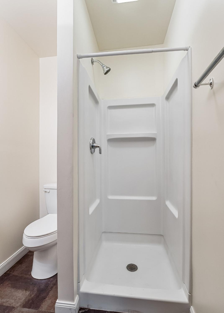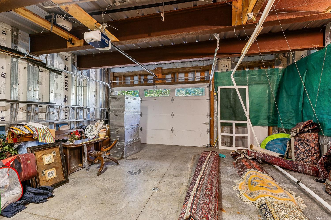 MIDDLE TENNESSEE REAL ESTATE
MIDDLE TENNESSEE REAL ESTATE
115 Long Point Dr, Rock Island, TN 38581 For Sale
Single Family Residence
- Single Family Residence
- Beds: 3
- Baths: 4
- 4,156 sq ft
Description
Are you seeking peace, relaxation, and the good life? Look no further than 115 Long Point Drive in Rock Island Shores. This fantastic home, with 127 river frontage, features a wrap-around front porch, an extended screened-in back porch with an outdoor kitchen, and a walk-out basement. The main floor living room features vaulted ceilings, a fireplace, & is equipped with a central heating system that utilizes gas heat. The basement is also heated with gas. The upper-level CHA unit is electric. The house is equipped with several cameras and features ceiling fans throughout the property. But what truly sets this home apart are the stunning Rocky River views from the screened-in back porch & the primary bedroom. The main floor also features a dining room, an eat-in kitchen, a laundry room, a guest bathroom, & a pantry. The home features three kitchens & a driveway that circles to the garage in the basement. The upstairs has two bedrooms, an additional room set up as a bedroom, & a full-sized bathroom with a tub/shower combo. The owners added 1684 sq. ft of living space in the basement, which includes a full bath, huge den/family room, a kitchenette with appliances to remain, a storm shelter, & four to five additional rooms with closets that could be used for bunk beds, office, playroom, music/library, or exercise. The well-built basement was designed with superior concrete walls & metal supports for the beams. You'll feel deeply connected to nature and serene in this beautiful setting, where a family of deer may stroll through the yard at any moment. Rock Island State Park is just minutes away, offering shopping, natural beauty, & the Sandbar, which joins the Caney Fork River & has a picnic pavilion. Fall Creek Falls State Park & Cumberland Caverns are just a short drive away. Come home to natural beauty & enjoy the great outdoors at 115 Long Point Drive—buyer & buyer's agent to verify all pertinent info. If square feet are essential, please measure.
Property Details
Status : Active
Address : 115 Long Point Dr Rock Island TN 38581
County : Van Buren County, TN
Property Type : Residential
Area : 4,156 sq. ft.
Year Built : 2003
Exterior Construction : Fiber Cement
Floors : Carpet,Wood,Tile,Vinyl
Heat : Central,Electric,Heat Pump
HOA / Subdivision : Rock Island Shores
Listing Provided by : Tree City Realty
MLS Status : Active
Listing # : RTC2989884
Schools near 115 Long Point Dr, Rock Island, TN 38581 :
Spencer Elementary, Van Buren Co High School, Van Buren Co High School
Additional details
Association Fee : $200.00
Association Fee Frequency : Annually
Heating : Yes
Water Front : Yes
Parking Features : Basement,Concrete
Lot Size Area : 1.15 Sq. Ft.
Building Area Total : 4156 Sq. Ft.
Lot Size Acres : 1.15 Acres
Living Area : 4156 Sq. Ft.
Lot Features : Sloped
Office Phone : 9314747355
Number of Bedrooms : 3
Number of Bathrooms : 4
Full Bathrooms : 3
Half Bathrooms : 1
Possession : Negotiable
Cooling : 1
Garage Spaces : 3
Architectural Style : Traditional
Patio and Porch Features : Patio,Covered,Porch,Deck,Screened
Levels : Three Or More
Basement : Finished,Unfinished
Stories : 2
Utilities : Electricity Available,Water Available,Cable Connected
Parking Space : 5
Sewer : Septic Tank
Location 115 Long Point Dr, TN 38581
Directions to 115 Long Point Dr, TN 38581
From Hwy 70S, turn right onto Seamons Rd., right at New Laural Creek Baptist Church, right onto Hunter-Miller Rd. Go to the Entrance to Rock Island Shores, right on Rocky River Shores & straight into 115 Long Point Drive
Ready to Start the Conversation?
We're ready when you are.
 © 2025 Listings courtesy of RealTracs, Inc. as distributed by MLS GRID. IDX information is provided exclusively for consumers' personal non-commercial use and may not be used for any purpose other than to identify prospective properties consumers may be interested in purchasing. The IDX data is deemed reliable but is not guaranteed by MLS GRID and may be subject to an end user license agreement prescribed by the Member Participant's applicable MLS. Based on information submitted to the MLS GRID as of December 7, 2025 10:00 PM CST. All data is obtained from various sources and may not have been verified by broker or MLS GRID. Supplied Open House Information is subject to change without notice. All information should be independently reviewed and verified for accuracy. Properties may or may not be listed by the office/agent presenting the information. Some IDX listings have been excluded from this website.
© 2025 Listings courtesy of RealTracs, Inc. as distributed by MLS GRID. IDX information is provided exclusively for consumers' personal non-commercial use and may not be used for any purpose other than to identify prospective properties consumers may be interested in purchasing. The IDX data is deemed reliable but is not guaranteed by MLS GRID and may be subject to an end user license agreement prescribed by the Member Participant's applicable MLS. Based on information submitted to the MLS GRID as of December 7, 2025 10:00 PM CST. All data is obtained from various sources and may not have been verified by broker or MLS GRID. Supplied Open House Information is subject to change without notice. All information should be independently reviewed and verified for accuracy. Properties may or may not be listed by the office/agent presenting the information. Some IDX listings have been excluded from this website.
