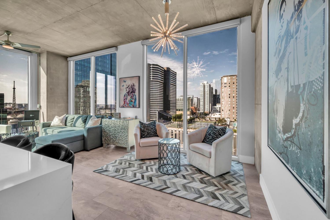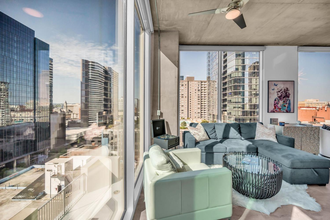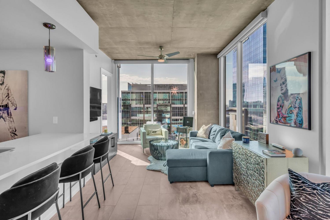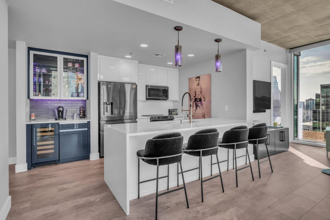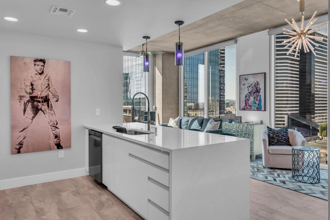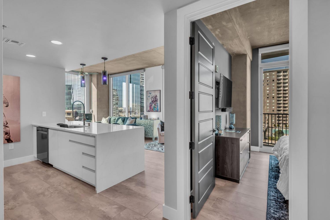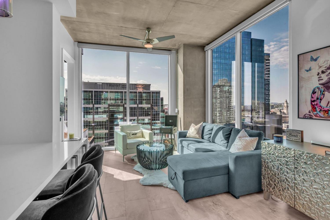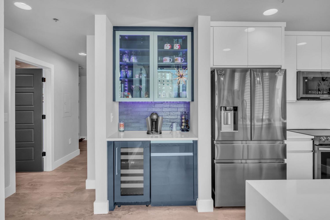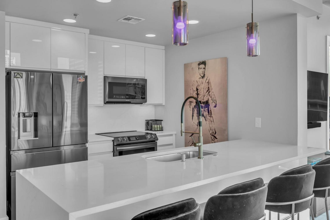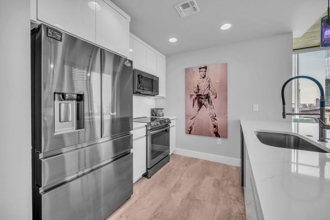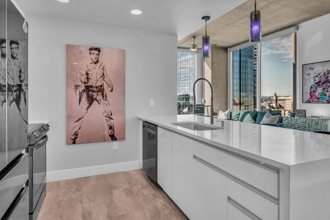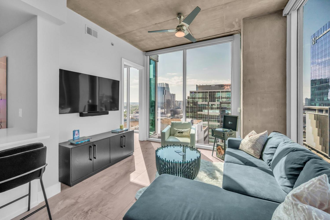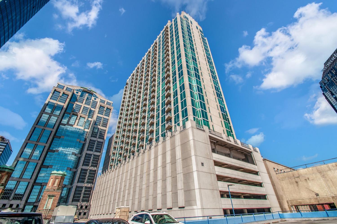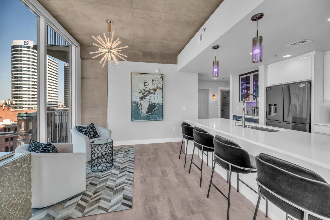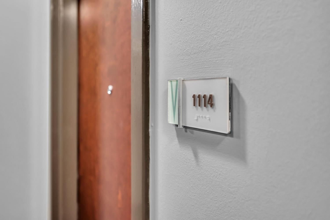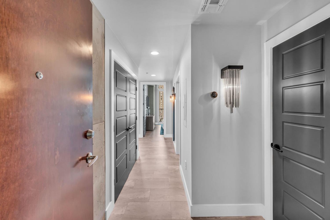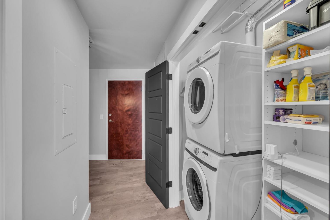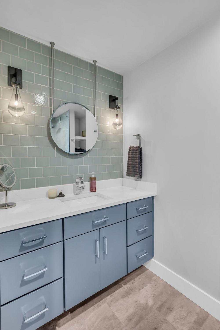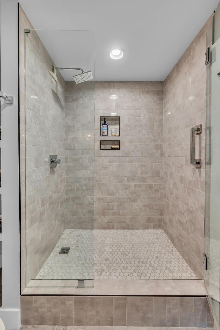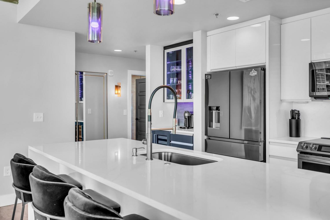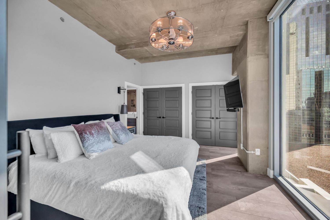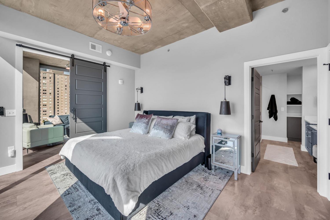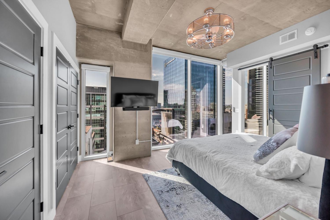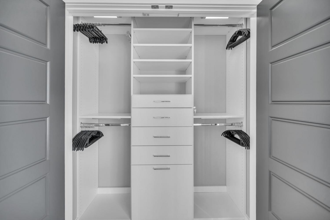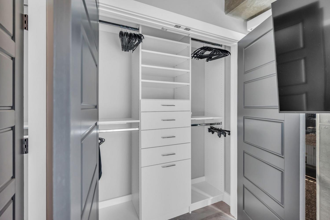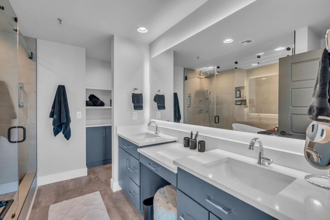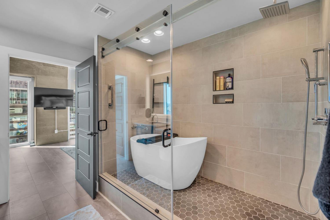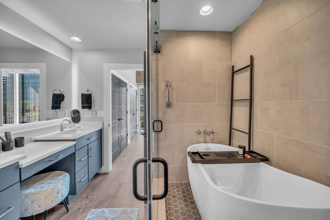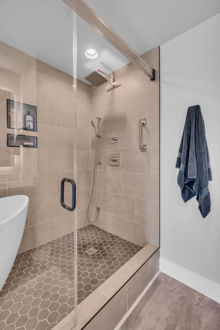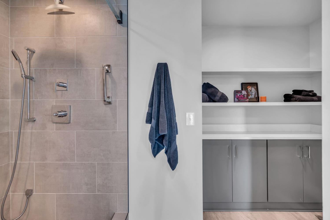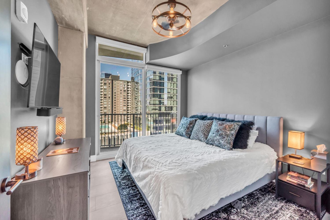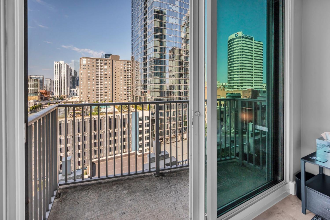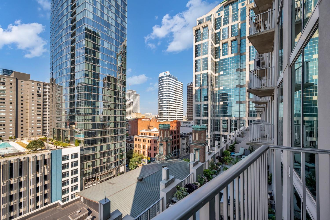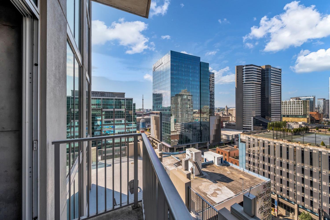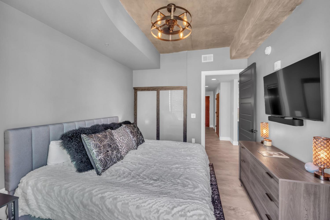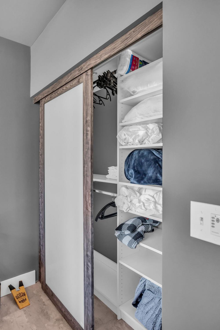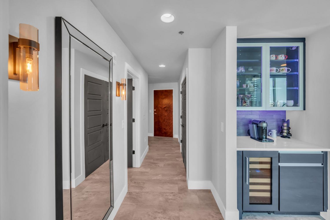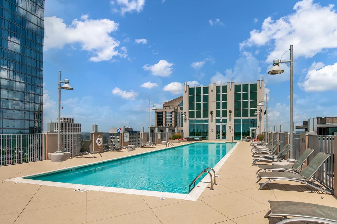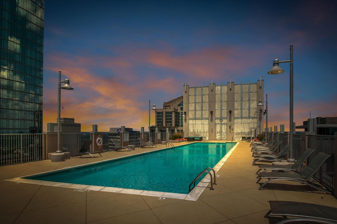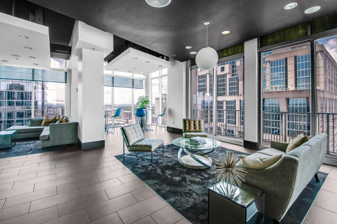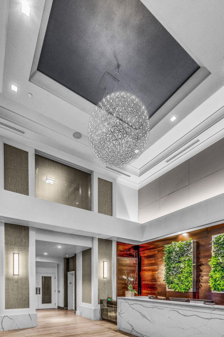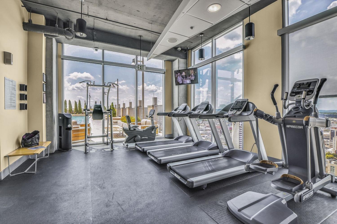 MIDDLE TENNESSEE REAL ESTATE
MIDDLE TENNESSEE REAL ESTATE
415 Church St, Nashville, TN 37219 For Sale
High Rise
- High Rise
- Beds: 2
- Baths: 2
- 1,144 sq ft
Description
Step into luxury living in this newly renovated 2-bedroom, 2-bathroom corner unit on the 11th floor of one of Nashville’s most coveted high-rises. With floor-to-ceiling windows wrapping two sides, this residence offers breathtaking views of both the vibrant Downtown skyline and the rolling Tennessee hills. A perfect balance of city energy and serene landscapes. The open-concept layout features wide-plank hardwoods throughout, a chef’s kitchen with granite countertops, stainless steel KitchenAid appliances, an upgraded designer range hood, and custom automated blinds throughout. The spa-inspired primary suite boasts double vanities, a walk-in shower, and custom closets. Designed for seamless indoor-outdoor living, this unit includes a balcony which is ideal for entertaining or enjoying golden-hour sunsets with downtown Nashville views. CAN'T BE BEAT! Two premium parking spaces, #327 and #239 are included, a rare convenience in the heart of downtown. And as a bonus, this can be turnkey because all of the furnishings are negotiable! The Viridian Lifestyle Includes: Rooftop pool & lounge on the 31st floor with panoramic city views 24-hour concierge & secure entry Modern fitness center & stylish clubroom | Pet-friendly community with onsite amenities | Just steps from Printers Alley, Broadway, Bridgestone Arena, and Nissan Stadium, this residence puts the best of Nashville at your doorstep. | Don’t miss this rare opportunity to own a premier corner unit in one of the city’s most iconic towers.
Property Details
Status : Active
County : Davidson County, TN
Property Type : Residential
Area : 1,144 sq. ft.
Year Built : 2016
Exterior Construction : Other
Floors : Wood
Heat : Central
HOA / Subdivision : Viridian
Listing Provided by : eXp Realty
MLS Status : Active
Listing # : RTC2989954
Schools near 415 Church St, Nashville, TN 37219 :
Jones Paideia Magnet, John Early Paideia Magnet, Pearl Cohn Magnet High School
Additional details
Virtual Tour URL : Click here for Virtual Tour
Association Fee : $823.00
Association Fee Frequency : Monthly
Heating : Yes
Parking Features : Garage Door Opener,Private
Pool Features : In Ground
Building Area Total : 1144 Sq. Ft.
Living Area : 1144 Sq. Ft.
Lot Features : Corner Lot
Common Interest : Condominium
Property Attached : Yes
Office Phone : 8885195113
Number of Bedrooms : No
Number of Bathrooms : 2
Full Bathrooms : 2
Possession : Negotiable
Cooling : 1
Garage Spaces : 2
Private Pool : 1
Patio and Porch Features : Deck
Levels : One
Basement : None
Stories : 1
Utilities : Water Available
Parking Space : 2
Sewer : Public Sewer
Location 415 Church St, TN 37219
Directions to 415 Church St, TN 37219
I-40 West, exit to Church Street. The building is located between 4th and 5th Avenue. Turn right into the parking garage then turn left before the gate. Park in any Viridian visitor parking space and enter through double doors.
Ready to Start the Conversation?
We're ready when you are.
 © 2025 Listings courtesy of RealTracs, Inc. as distributed by MLS GRID. IDX information is provided exclusively for consumers' personal non-commercial use and may not be used for any purpose other than to identify prospective properties consumers may be interested in purchasing. The IDX data is deemed reliable but is not guaranteed by MLS GRID and may be subject to an end user license agreement prescribed by the Member Participant's applicable MLS. Based on information submitted to the MLS GRID as of November 30, 2025 10:00 PM CST. All data is obtained from various sources and may not have been verified by broker or MLS GRID. Supplied Open House Information is subject to change without notice. All information should be independently reviewed and verified for accuracy. Properties may or may not be listed by the office/agent presenting the information. Some IDX listings have been excluded from this website.
© 2025 Listings courtesy of RealTracs, Inc. as distributed by MLS GRID. IDX information is provided exclusively for consumers' personal non-commercial use and may not be used for any purpose other than to identify prospective properties consumers may be interested in purchasing. The IDX data is deemed reliable but is not guaranteed by MLS GRID and may be subject to an end user license agreement prescribed by the Member Participant's applicable MLS. Based on information submitted to the MLS GRID as of November 30, 2025 10:00 PM CST. All data is obtained from various sources and may not have been verified by broker or MLS GRID. Supplied Open House Information is subject to change without notice. All information should be independently reviewed and verified for accuracy. Properties may or may not be listed by the office/agent presenting the information. Some IDX listings have been excluded from this website.
