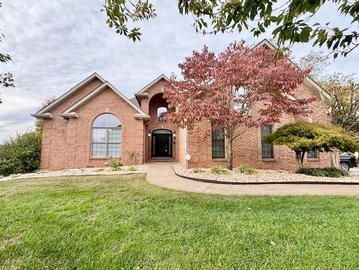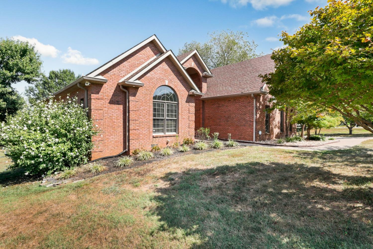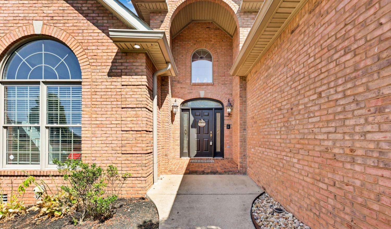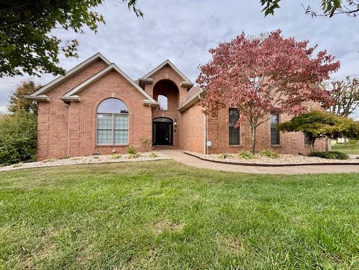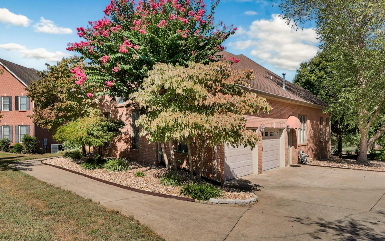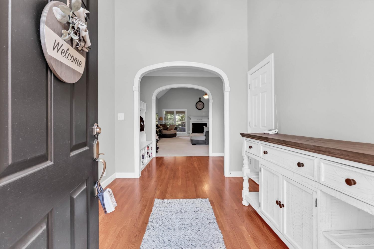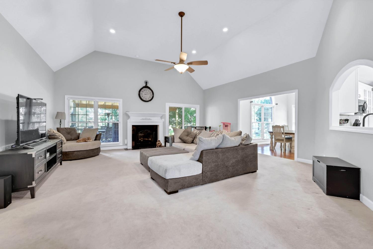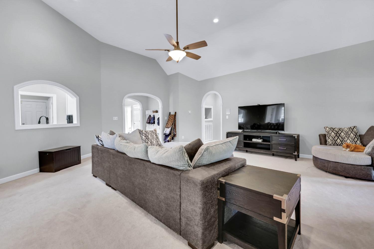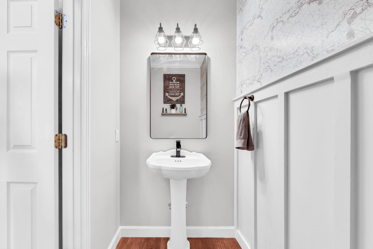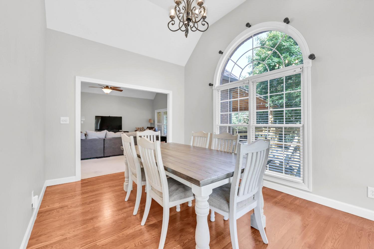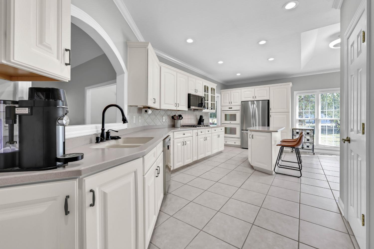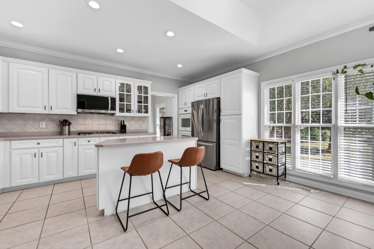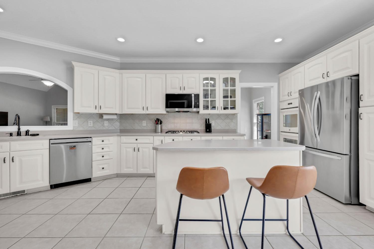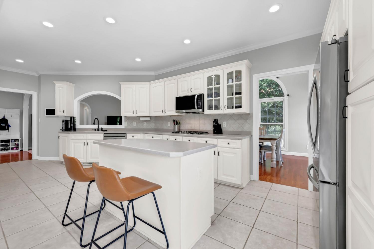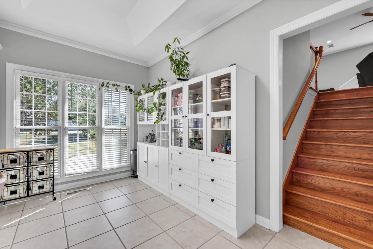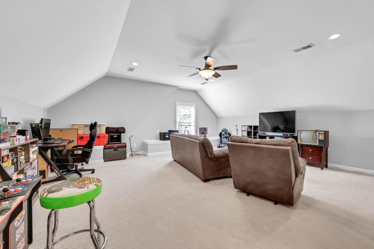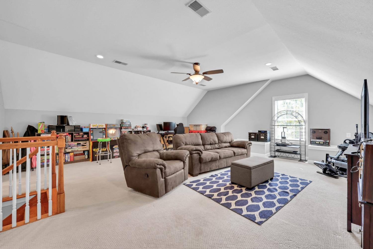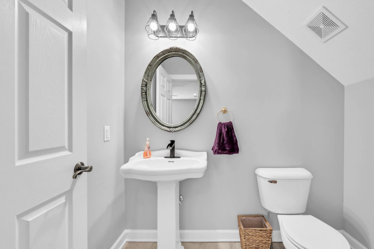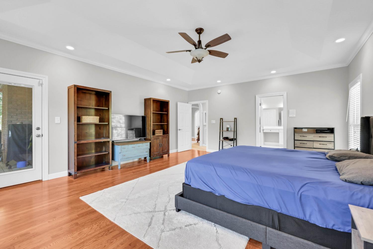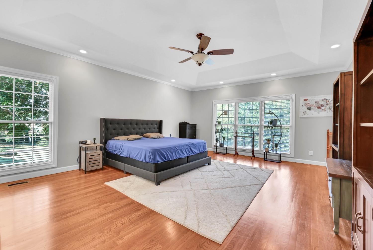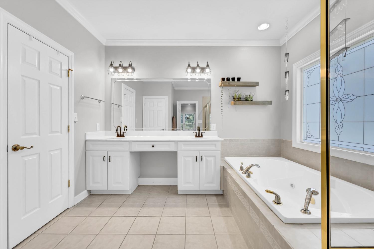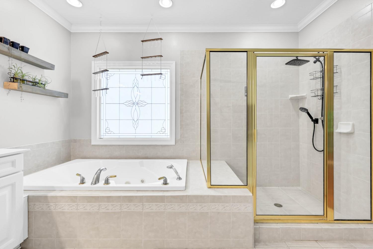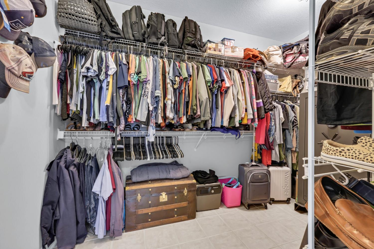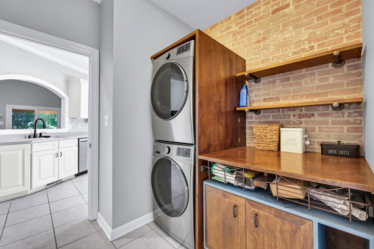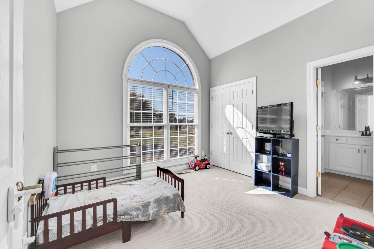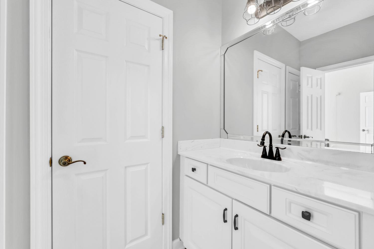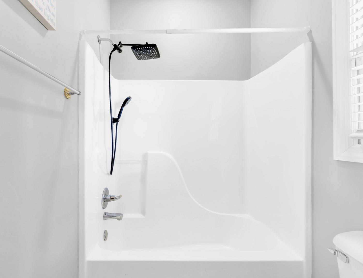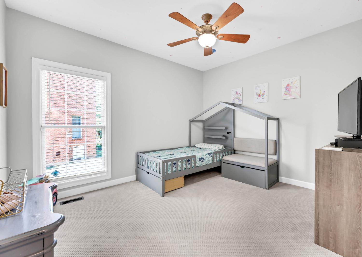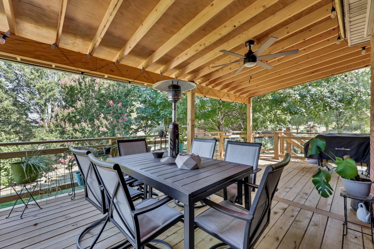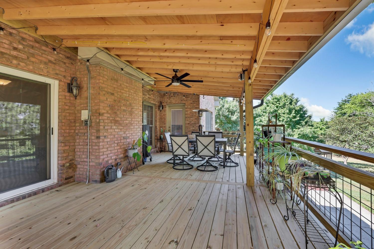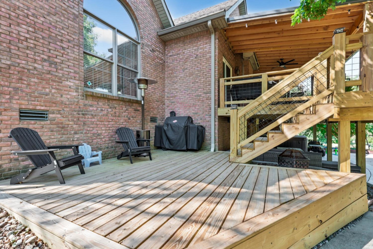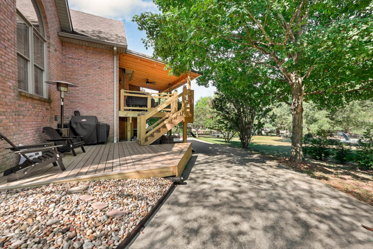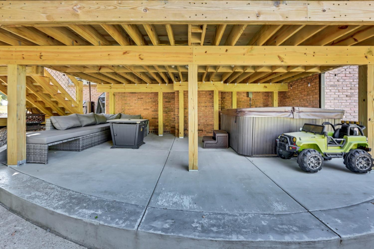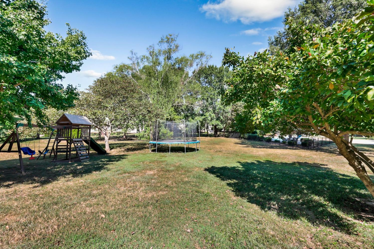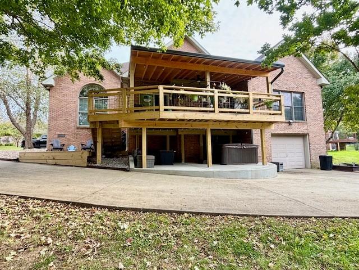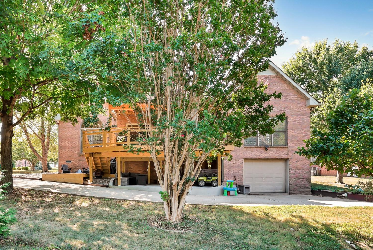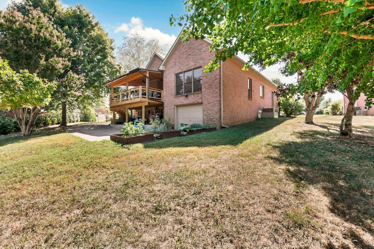 MIDDLE TENNESSEE REAL ESTATE
MIDDLE TENNESSEE REAL ESTATE
410 Treemont Dr, Clarksville, TN 37043 For Sale
Single Family Residence
- Single Family Residence
- Beds: 3
- Baths: 4
- 2,988 sq ft
Description
Looking for something beyond the cookie-cutter? This unique and spacious home in desirable Savannah Lakes is a must-see! This one-level beauty with a bonus room and rare 3-car garage offers character and charm you won’t find elsewhere. Step inside to 9-foot ceilings and a welcoming foyer that leads to a stylish updated half bath. The large living room features a cozy gas fireplace and flows into a formal dining room bathed in natural light—perfect for entertaining. The spacious kitchen includes an island, double ovens, gas cooktop range, and plenty of counter space, ideal for hosting gatherings. Just off the kitchen is an oversized bonus room with its own half bath—perfect for a playroom, office, gym, or guest suite. The custom-built laundry area connects to a true two-car garage, while the separate third garage is located at the bottom of the concrete driveway—ideal for extra storage, a workshop, or additional parking. The generous primary suite includes private access to a stunning, custom-built covered deck—less than a year old—creating the perfect spot to unwind in your own backyard retreat. Conveniently located just minutes from I-24, with quick access to Fort Campbell and Nashville, this home combines thoughtful design, great location, and plenty of space for everyone.
Property Details
Status : Active
Address : 410 Treemont Dr Clarksville TN 37043
County : Montgomery County, TN
Property Type : Residential
Area : 2,988 sq. ft.
Year Built : 2004
Exterior Construction : Brick
Floors : Carpet,Wood,Tile
Heat : Forced Air,Natural Gas
HOA / Subdivision : Savannah Lakes
Listing Provided by : Byers & Harvey Inc.
MLS Status : Active
Listing # : RTC2990080
Schools near 410 Treemont Dr, Clarksville, TN 37043 :
Sango Elementary, Richview Middle, Clarksville High
Additional details
Association Fee : $80.00
Association Fee Frequency : Monthly
Assocation Fee 2 : $300.00
Association Fee 2 Frequency : One Time
Heating : Yes
Parking Features : Attached
Lot Size Area : 0.5 Sq. Ft.
Building Area Total : 2988 Sq. Ft.
Lot Size Acres : 0.5 Acres
Lot Size Dimensions : 104
Living Area : 2988 Sq. Ft.
Office Phone : 9316473501
Number of Bedrooms : 3
Number of Bathrooms : 4
Full Bathrooms : 2
Half Bathrooms : 2
Possession : Negotiable
Cooling : 1
Garage Spaces : 3
Patio and Porch Features : Deck,Covered,Patio,Porch
Levels : Two
Basement : Crawl Space
Stories : 1
Utilities : Electricity Available,Natural Gas Available,Water Available
Parking Space : 3
Sewer : Public Sewer
Location 410 Treemont Dr, TN 37043
Directions to 410 Treemont Dr, TN 37043
I24 to Exit 11. Turn onto MLK JR Parkway. Left onto Fire station, Left on Trough Springs, Right on Savannah Trace, Left on Carriage Way, Right on Gatewood, Right on Treemont. House will be on the Right
Ready to Start the Conversation?
We're ready when you are.
 © 2025 Listings courtesy of RealTracs, Inc. as distributed by MLS GRID. IDX information is provided exclusively for consumers' personal non-commercial use and may not be used for any purpose other than to identify prospective properties consumers may be interested in purchasing. The IDX data is deemed reliable but is not guaranteed by MLS GRID and may be subject to an end user license agreement prescribed by the Member Participant's applicable MLS. Based on information submitted to the MLS GRID as of October 27, 2025 10:00 PM CST. All data is obtained from various sources and may not have been verified by broker or MLS GRID. Supplied Open House Information is subject to change without notice. All information should be independently reviewed and verified for accuracy. Properties may or may not be listed by the office/agent presenting the information. Some IDX listings have been excluded from this website.
© 2025 Listings courtesy of RealTracs, Inc. as distributed by MLS GRID. IDX information is provided exclusively for consumers' personal non-commercial use and may not be used for any purpose other than to identify prospective properties consumers may be interested in purchasing. The IDX data is deemed reliable but is not guaranteed by MLS GRID and may be subject to an end user license agreement prescribed by the Member Participant's applicable MLS. Based on information submitted to the MLS GRID as of October 27, 2025 10:00 PM CST. All data is obtained from various sources and may not have been verified by broker or MLS GRID. Supplied Open House Information is subject to change without notice. All information should be independently reviewed and verified for accuracy. Properties may or may not be listed by the office/agent presenting the information. Some IDX listings have been excluded from this website.
