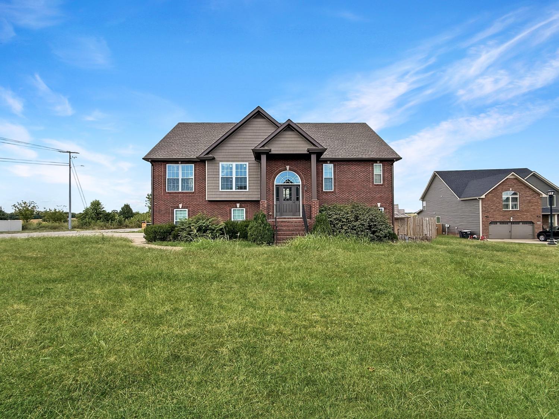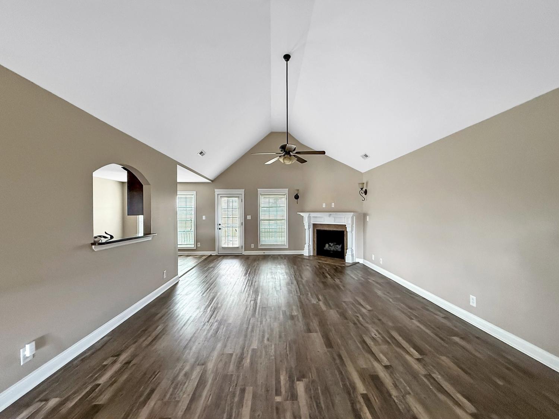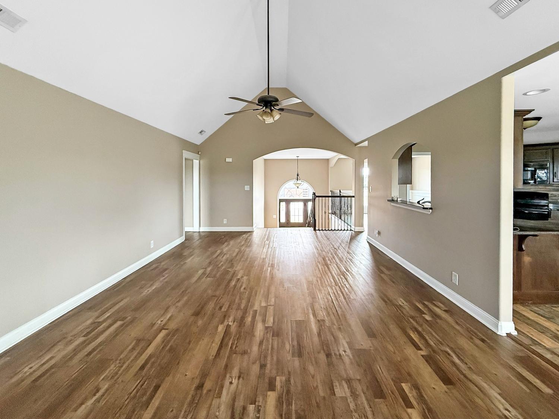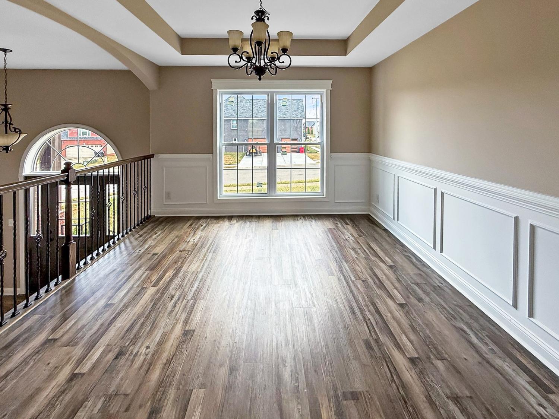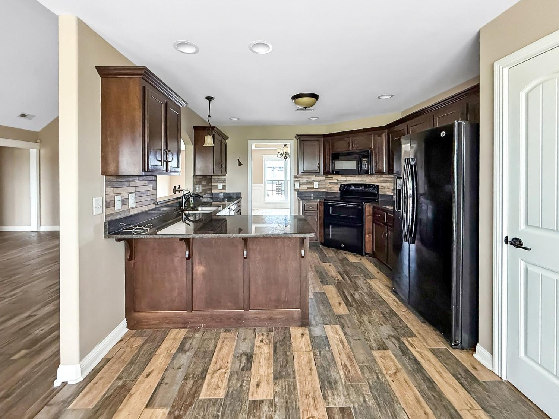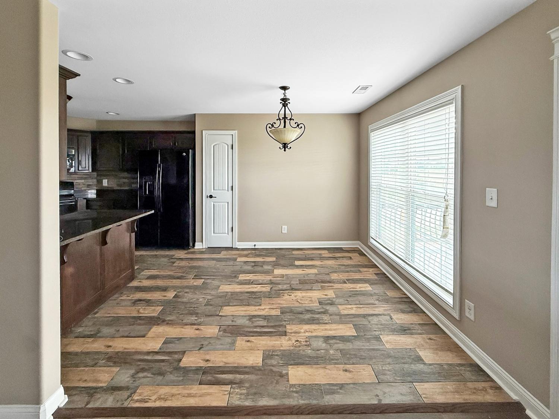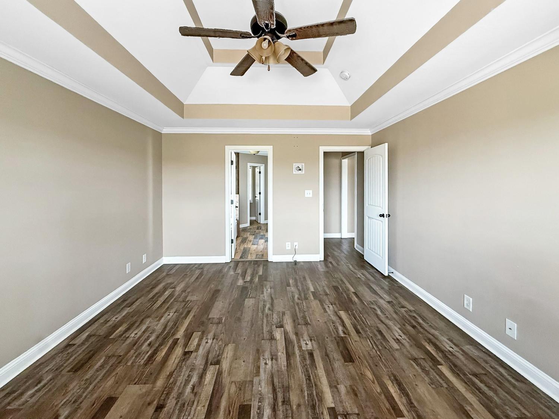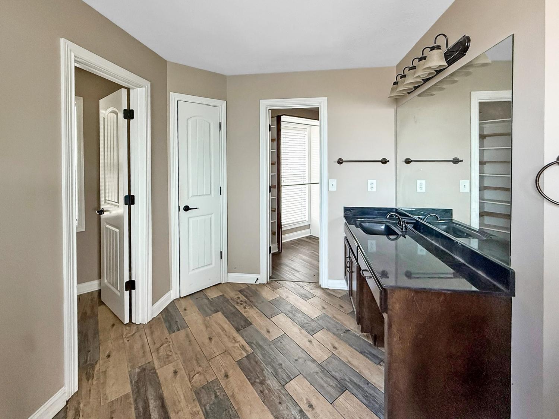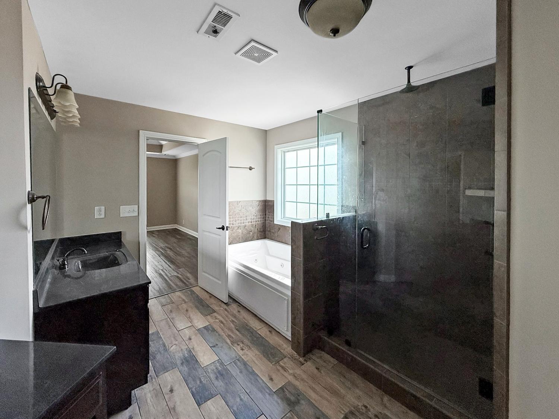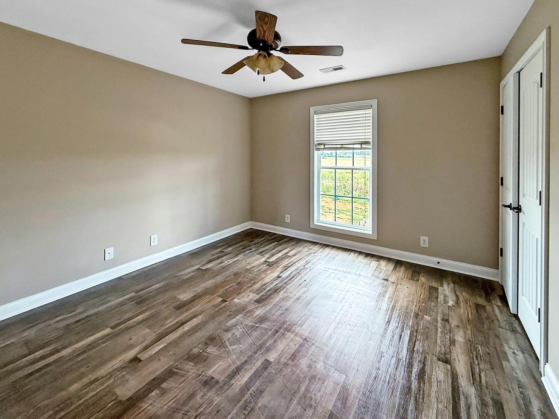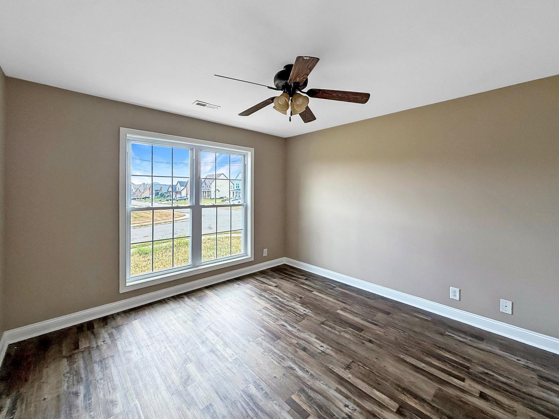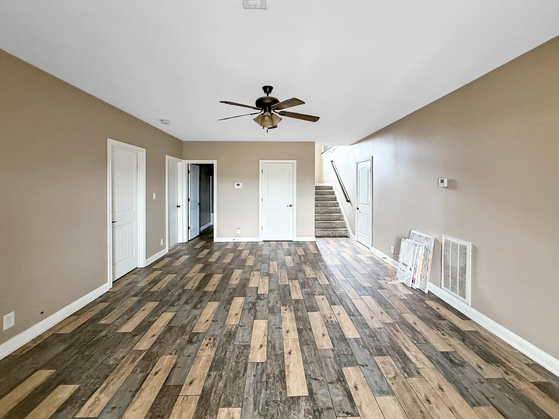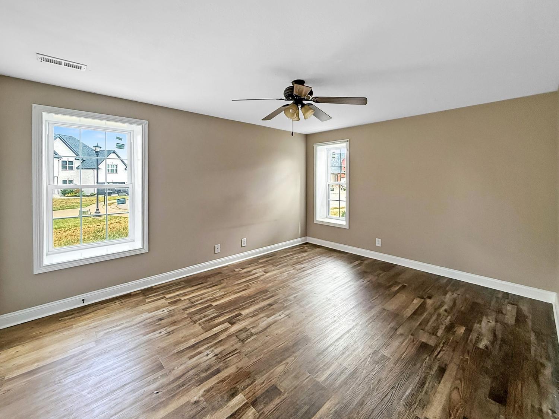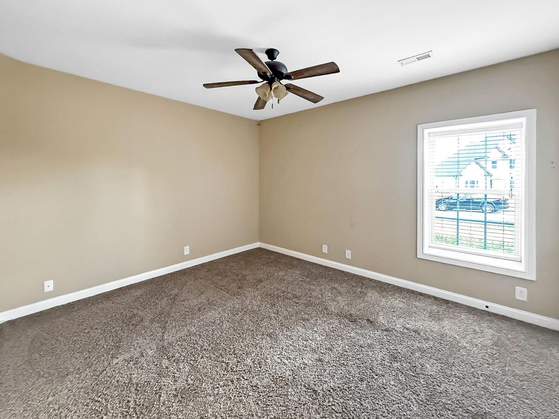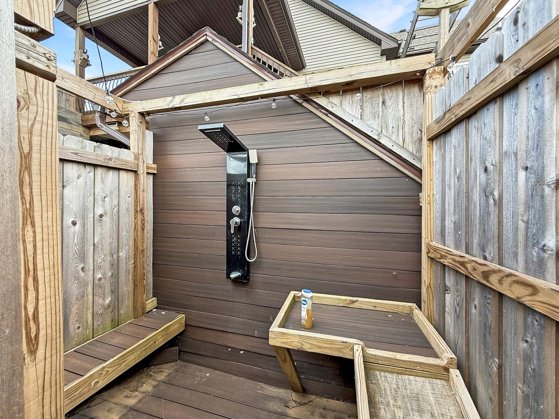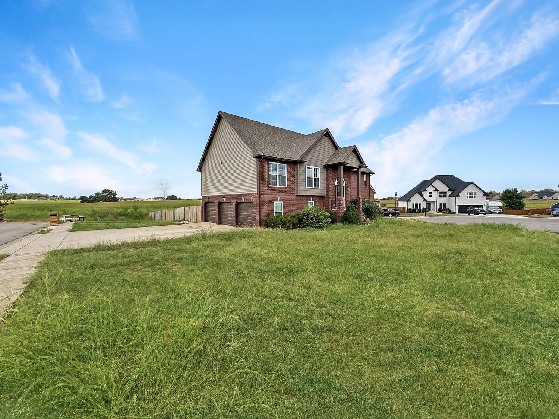 MIDDLE TENNESSEE REAL ESTATE
MIDDLE TENNESSEE REAL ESTATE
1817 Autumnwood Blvd, Clarksville, TN 37042 For Sale
Single Family Residence
- Single Family Residence
- Beds: 5
- Baths: 5
- 2,909 sq ft
Description
Welcome to this stunning 5-bedroom, 3-bathroom home in Clarksville, TN. Built in 2014 and offering 2,909 sq ft of thoughtfully designed living space, this residence combines modern comfort with stylish details. From the moment you step inside, the open layout and spacious rooms provide an inviting atmosphere for everyday living as well as entertaining. The backyard is designed for relaxation and enjoyment, complete with a partially covered deck, outdoor shower, and dedicated hangout area perfect for gatherings or quiet evenings. A spacious 3-car side-entry garage with insulated doors provides convenience, storage, and efficiency for all your needs. Beyond the property itself, Clarksville offers a vibrant lifestyle. Home to Austin Peay State University, the historic downtown district, and the scenic Cumberland Riverwalk, the city blends culture, history, and natural beauty. Outdoor enthusiasts will appreciate nearby Dunbar Cave State Park and local greenways, while the city’s growing dining, shopping, and arts scene ensures something for everyone. Its convenient location near Fort Campbell and just a short drive to Nashville makes Clarksville one of Tennessee’s fastest-growing and most dynamic communities. With its spacious design, outdoor amenities, and prime location, this Clarksville home is a perfect place to enjoy comfort and connection in a thriving city.
Property Details
Status : Active
Address : 1817 Autumnwood Blvd Clarksville TN 37042
County : Montgomery County, TN
Property Type : Residential
Area : 2,909 sq. ft.
Year Built : 2014
Exterior Construction : Aluminum Siding,Brick
Floors : Carpet,Wood,Tile
Heat : Central,Electric
HOA / Subdivision : Autumnwood Farms
Listing Provided by : Grateful Acres Realty
MLS Status : Active
Listing # : RTC2990238
Schools near 1817 Autumnwood Blvd, Clarksville, TN 37042 :
Pisgah Elementary, Northeast Middle, Northeast High School
Additional details
Heating : Yes
Parking Features : Garage Door Opener,Garage Faces Side
Lot Size Area : 0.42 Sq. Ft.
Building Area Total : 2909 Sq. Ft.
Lot Size Acres : 0.42 Acres
Lot Size Dimensions : 130
Living Area : 2909 Sq. Ft.
Office Phone : 9313671584
Number of Bedrooms : 5
Number of Bathrooms : 5
Full Bathrooms : 3
Half Bathrooms : 2
Possession : Close Of Escrow
Cooling : 1
Garage Spaces : 3
Architectural Style : Raised Ranch
Patio and Porch Features : Deck,Patio
Levels : Two
Basement : Full
Stories : 2
Utilities : Electricity Available,Water Available
Parking Space : 3
Sewer : Public Sewer
Location 1817 Autumnwood Blvd, TN 37042
Directions to 1817 Autumnwood Blvd, TN 37042
Turn right onto Needmore Rd, Turn left onto Cabana Dr, house will be in the cul-de-sac on the left.
Ready to Start the Conversation?
We're ready when you are.
 © 2025 Listings courtesy of RealTracs, Inc. as distributed by MLS GRID. IDX information is provided exclusively for consumers' personal non-commercial use and may not be used for any purpose other than to identify prospective properties consumers may be interested in purchasing. The IDX data is deemed reliable but is not guaranteed by MLS GRID and may be subject to an end user license agreement prescribed by the Member Participant's applicable MLS. Based on information submitted to the MLS GRID as of December 7, 2025 10:00 PM CST. All data is obtained from various sources and may not have been verified by broker or MLS GRID. Supplied Open House Information is subject to change without notice. All information should be independently reviewed and verified for accuracy. Properties may or may not be listed by the office/agent presenting the information. Some IDX listings have been excluded from this website.
© 2025 Listings courtesy of RealTracs, Inc. as distributed by MLS GRID. IDX information is provided exclusively for consumers' personal non-commercial use and may not be used for any purpose other than to identify prospective properties consumers may be interested in purchasing. The IDX data is deemed reliable but is not guaranteed by MLS GRID and may be subject to an end user license agreement prescribed by the Member Participant's applicable MLS. Based on information submitted to the MLS GRID as of December 7, 2025 10:00 PM CST. All data is obtained from various sources and may not have been verified by broker or MLS GRID. Supplied Open House Information is subject to change without notice. All information should be independently reviewed and verified for accuracy. Properties may or may not be listed by the office/agent presenting the information. Some IDX listings have been excluded from this website.
