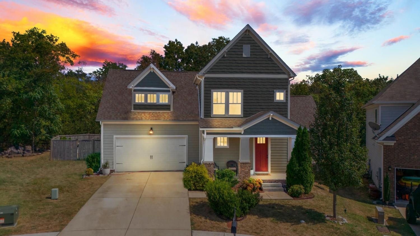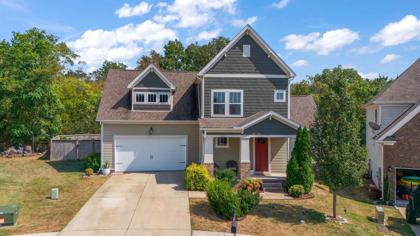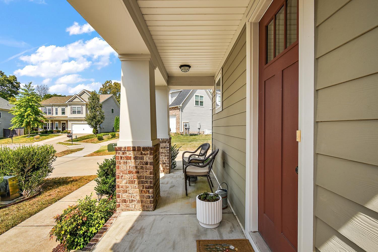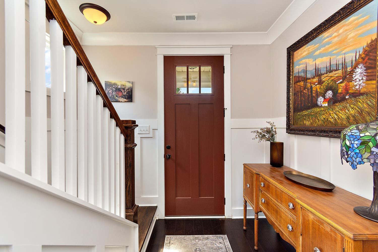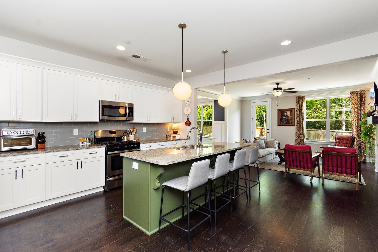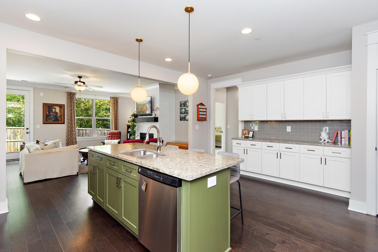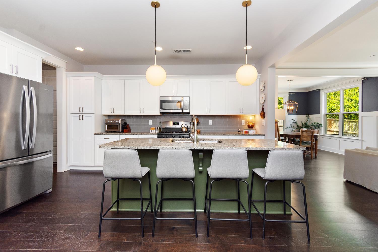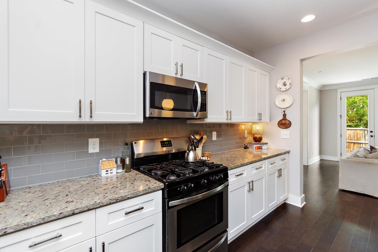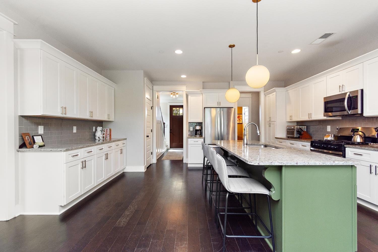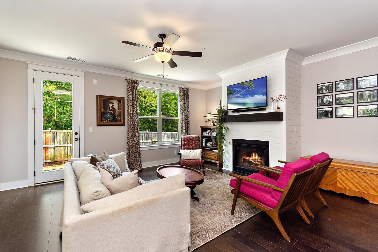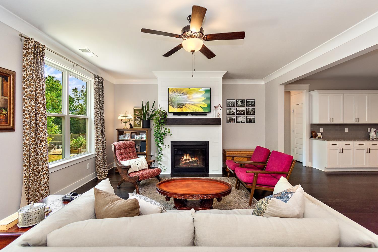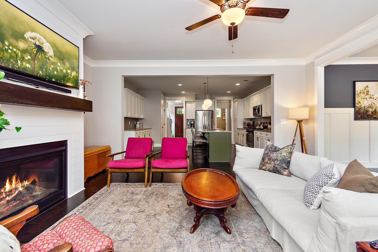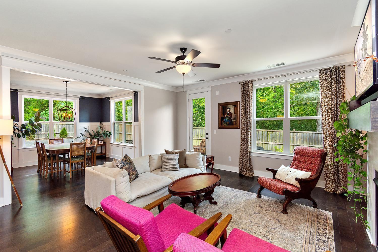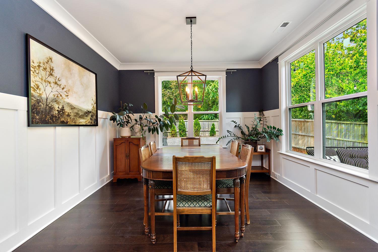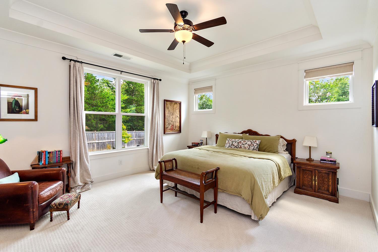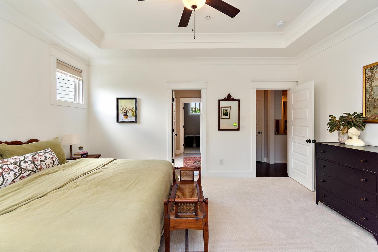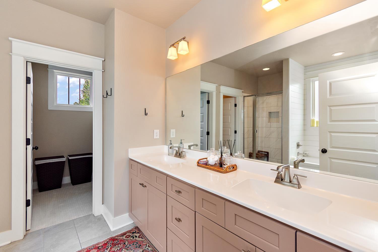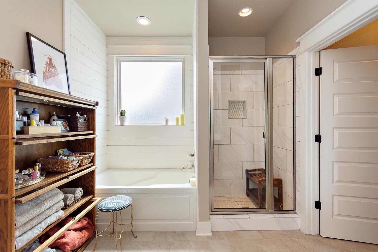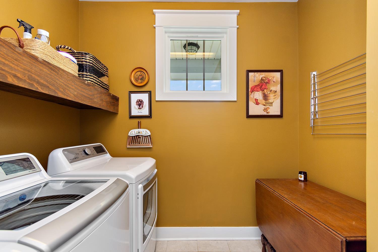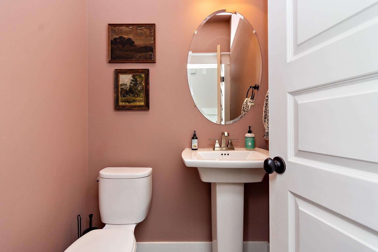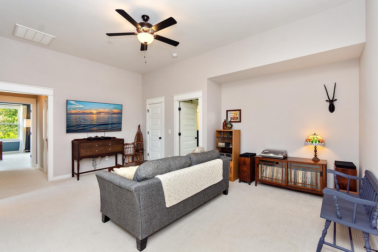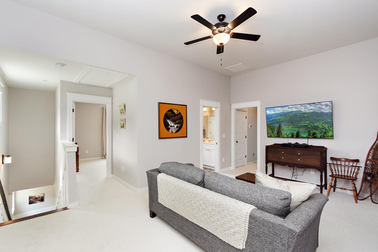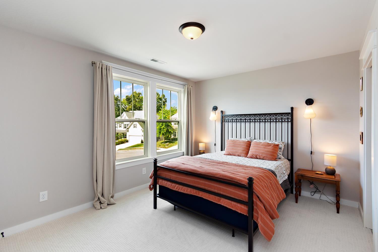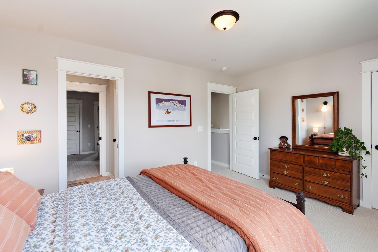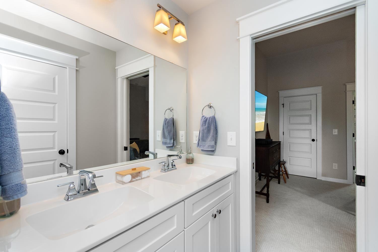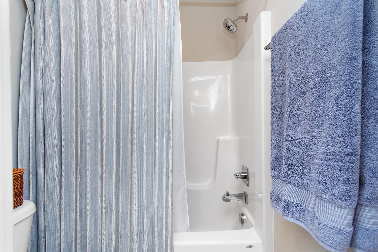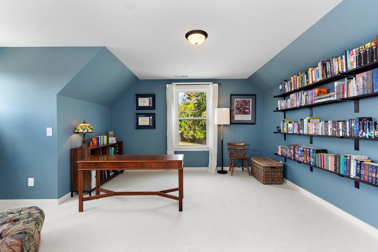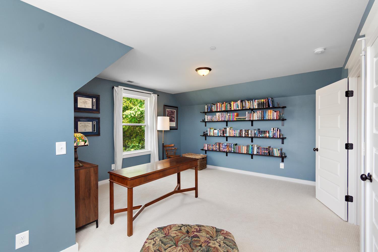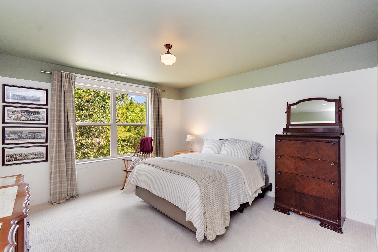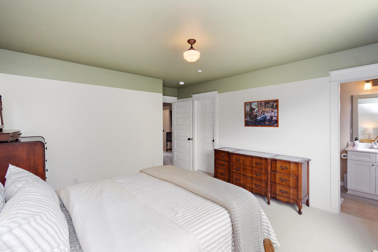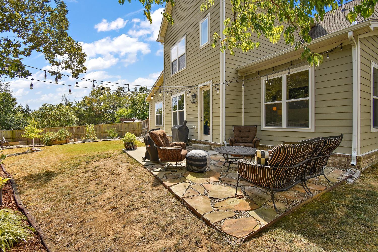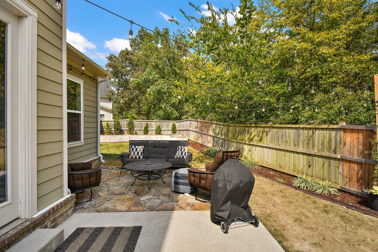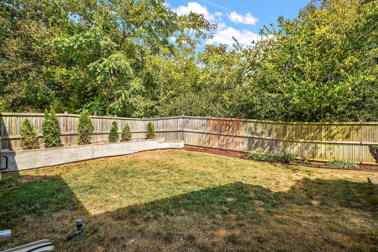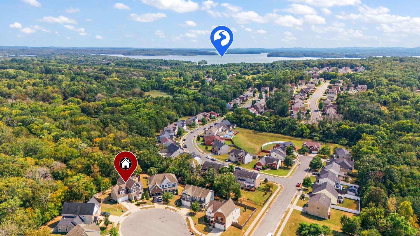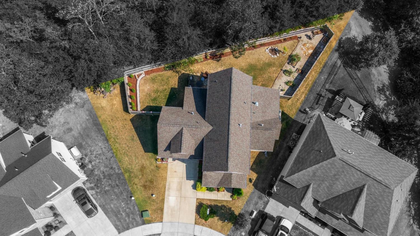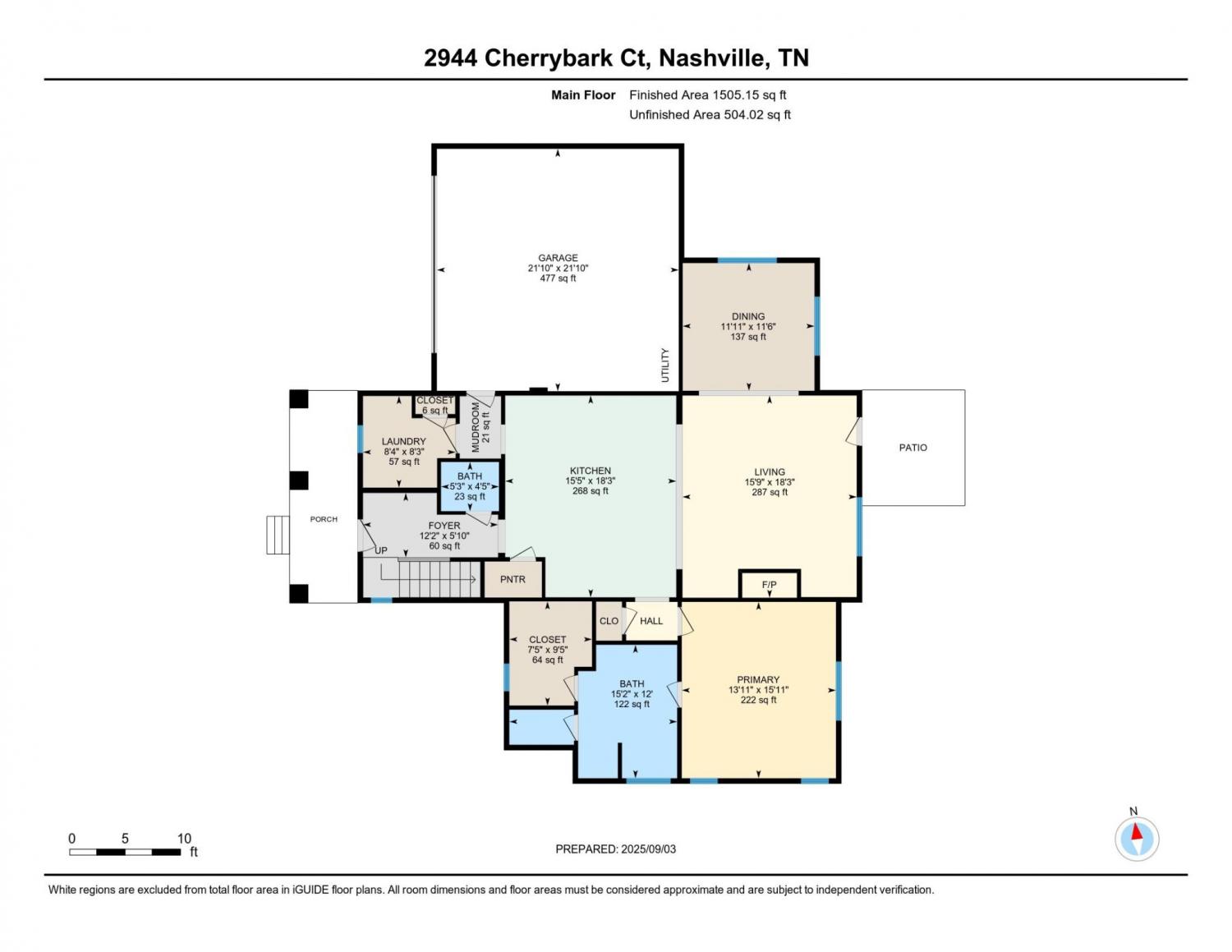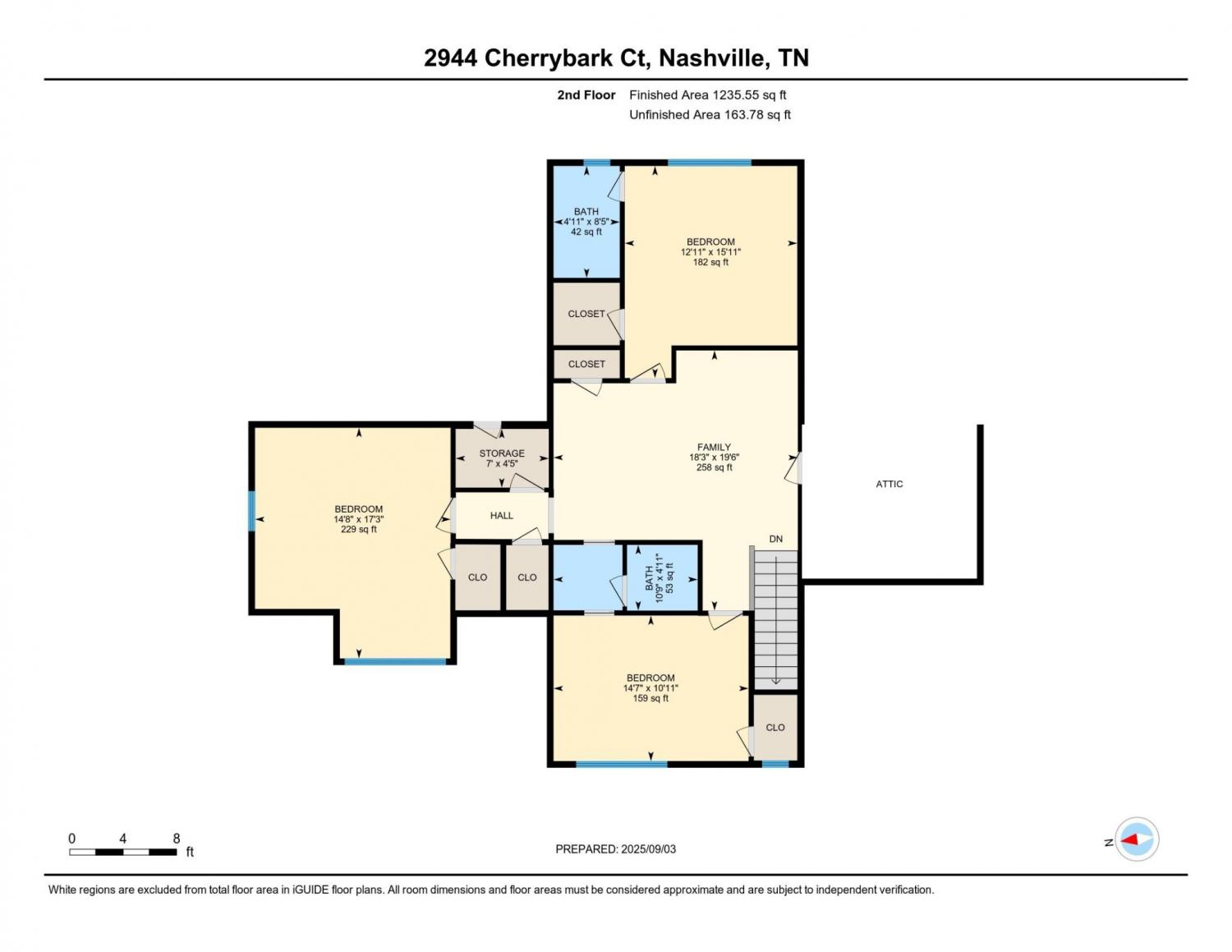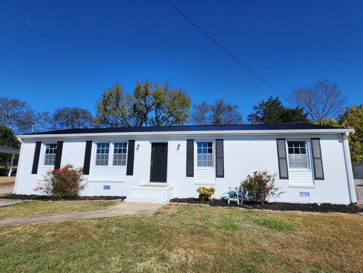 MIDDLE TENNESSEE REAL ESTATE
MIDDLE TENNESSEE REAL ESTATE
2944 Cherrybark Ct, Hermitage, TN 37076 For Sale
Single Family Residence
- Single Family Residence
- Beds: 4
- Baths: 4
- 2,740 sq ft
Description
Welcome to 2944 Cherrybark Ct. Hermitage TN. This wonderful homeis situated very near Percy Priest Lake on a cul de sac and features 4 bedrooms and 3.5 baths. The layout opens into the main living areas showcasing the open floor plan that so many buyers desire today. Natural light filters in through large windows, highlighting the fresh new carpet. The living room boasts a gas fireplace with shiplap surround. The heart of the home, the kitchen, offers stylish finishes and ample storage with soft-close cabinetry. The primary bedroom is located on the main level with an en-suite bath and walk-in closet. Upstairs offers 3 additional bedrooms and two baths as well as a bonus area. Storage is not lost in the design of this home. There are numerous closets for all your items and holiday decor. Outside is a fenced private backyard with space for entertaining or gardening. Whether you’re looking for room to grow, spaces to entertain or simply a quiet retreat to call home, this residence checks every box. Don’t miss the opportunity to make it yours.
Property Details
Status : Active
County : Davidson County, TN
Property Type : Residential
Area : 2,740 sq. ft.
Yard : Back Yard
Year Built : 2018
Exterior Construction : Fiber Cement,Brick
Floors : Carpet,Wood,Tile
Heat : Natural Gas
HOA / Subdivision : Towering Oaks
Listing Provided by : Coldwell Banker Southern Realty
MLS Status : Active
Listing # : RTC2990311
Schools near 2944 Cherrybark Ct, Hermitage, TN 37076 :
Ruby Major Elementary, Donelson Middle, McGavock Comp High School
Additional details
Virtual Tour URL : Click here for Virtual Tour
Association Fee : $45.00
Association Fee Frequency : Monthly
Heating : Yes
Parking Features : Garage Door Opener,Garage Faces Front
Lot Size Area : 0.2 Sq. Ft.
Building Area Total : 2740 Sq. Ft.
Lot Size Acres : 0.2 Acres
Lot Size Dimensions : 44 X 149
Living Area : 2740 Sq. Ft.
Lot Features : Private
Office Phone : 6157580488
Number of Bedrooms : 4
Number of Bathrooms : 4
Full Bathrooms : 3
Half Bathrooms : 1
Possession : Close Of Escrow
Cooling : 1
Garage Spaces : 2
Architectural Style : Traditional
Patio and Porch Features : Porch,Covered,Patio
Levels : Two
Basement : None
Stories : 2
Utilities : Natural Gas Available,Water Available
Parking Space : 2
Sewer : Public Sewer
Location 2944 Cherrybark Ct, TN 37076
Directions to 2944 Cherrybark Ct, TN 37076
I-40 East. Take exit 221B onto Old Hickory Blvd. Turn R on Old Hickory Blvd.Turn L on Bell Rd. Turn R on S. New Hope Rd. Turn R on Stewarts Ferry Pk. Turn R on Towering Oaks Dr. Turn R on Jenoaks Pass. Turn L on Janalyn. Turn R on Cherrybark Ct
Ready to Start the Conversation?
We're ready when you are.
 © 2025 Listings courtesy of RealTracs, Inc. as distributed by MLS GRID. IDX information is provided exclusively for consumers' personal non-commercial use and may not be used for any purpose other than to identify prospective properties consumers may be interested in purchasing. The IDX data is deemed reliable but is not guaranteed by MLS GRID and may be subject to an end user license agreement prescribed by the Member Participant's applicable MLS. Based on information submitted to the MLS GRID as of October 25, 2025 10:00 AM CST. All data is obtained from various sources and may not have been verified by broker or MLS GRID. Supplied Open House Information is subject to change without notice. All information should be independently reviewed and verified for accuracy. Properties may or may not be listed by the office/agent presenting the information. Some IDX listings have been excluded from this website.
© 2025 Listings courtesy of RealTracs, Inc. as distributed by MLS GRID. IDX information is provided exclusively for consumers' personal non-commercial use and may not be used for any purpose other than to identify prospective properties consumers may be interested in purchasing. The IDX data is deemed reliable but is not guaranteed by MLS GRID and may be subject to an end user license agreement prescribed by the Member Participant's applicable MLS. Based on information submitted to the MLS GRID as of October 25, 2025 10:00 AM CST. All data is obtained from various sources and may not have been verified by broker or MLS GRID. Supplied Open House Information is subject to change without notice. All information should be independently reviewed and verified for accuracy. Properties may or may not be listed by the office/agent presenting the information. Some IDX listings have been excluded from this website.
