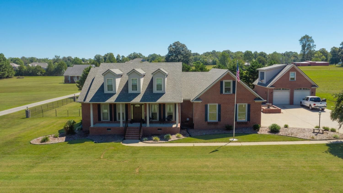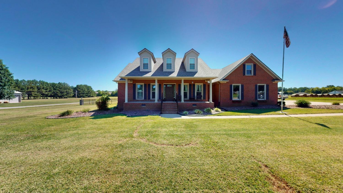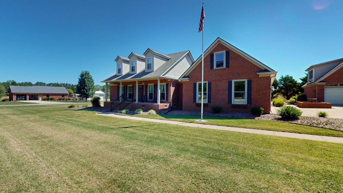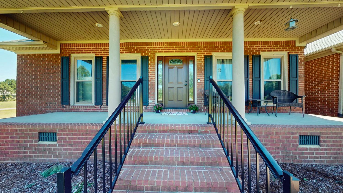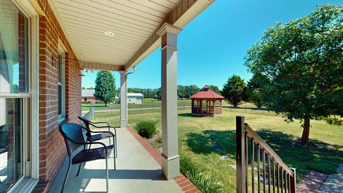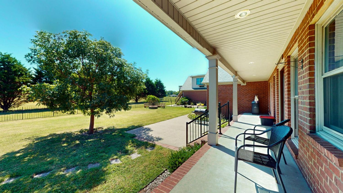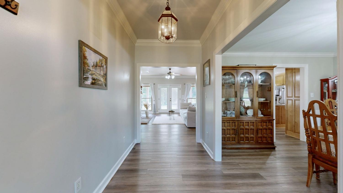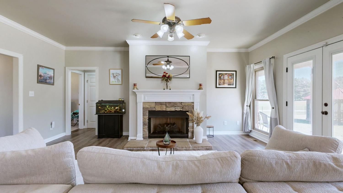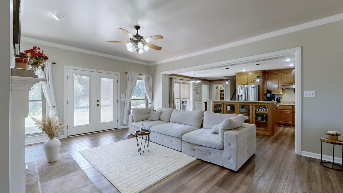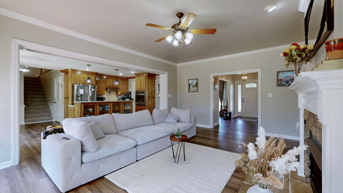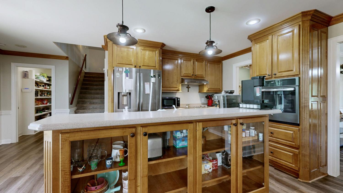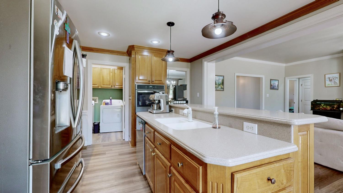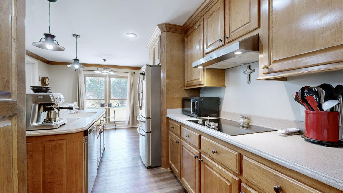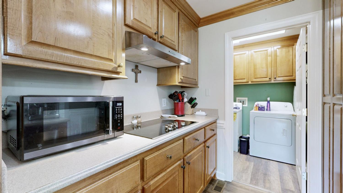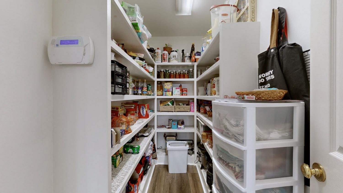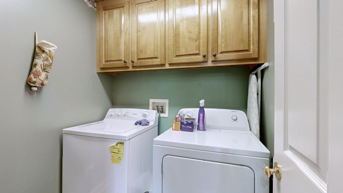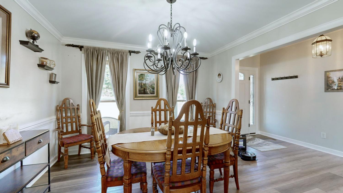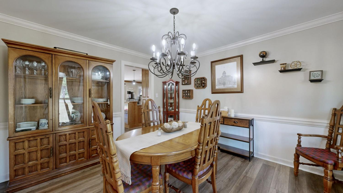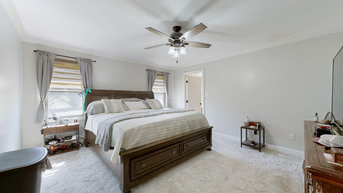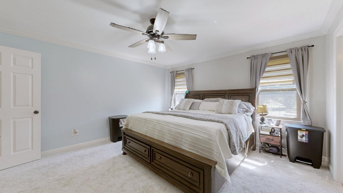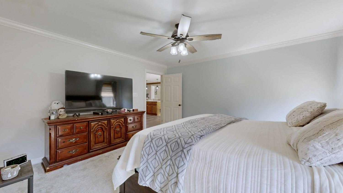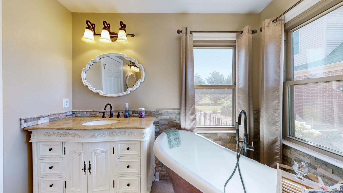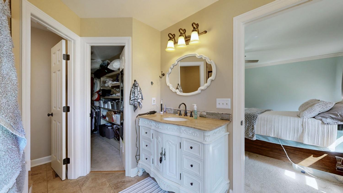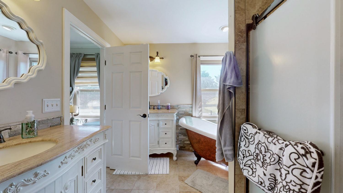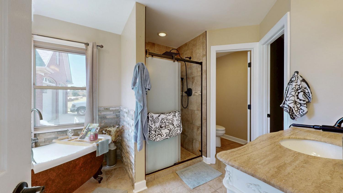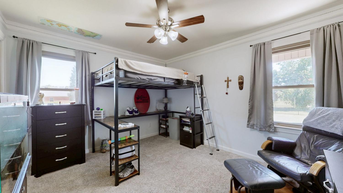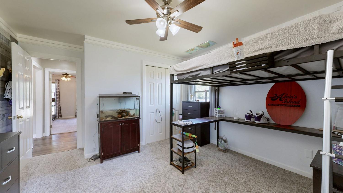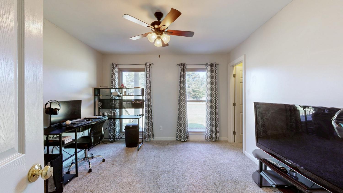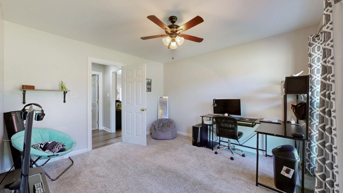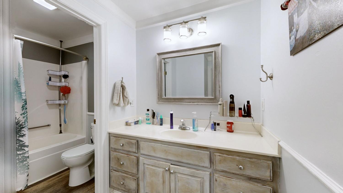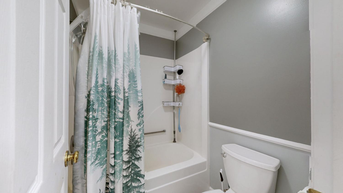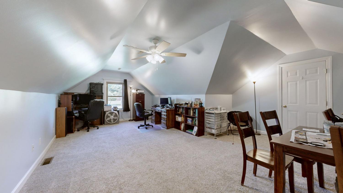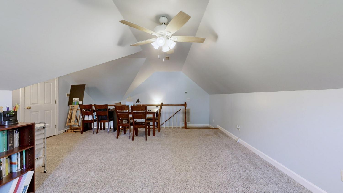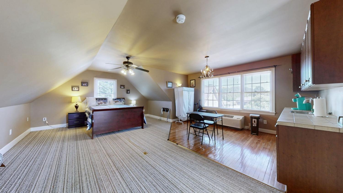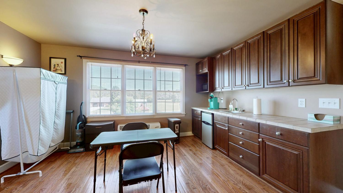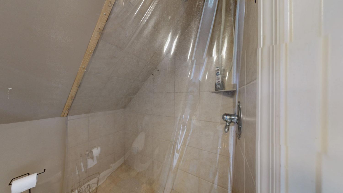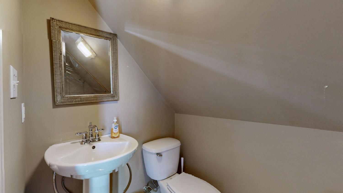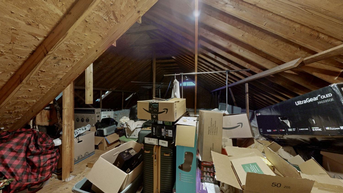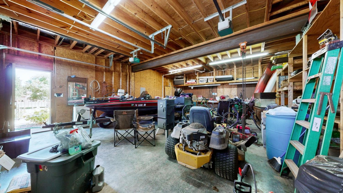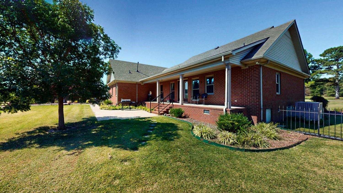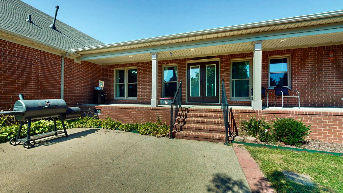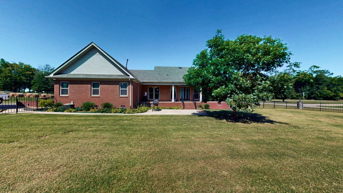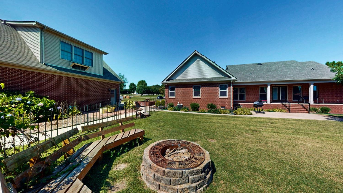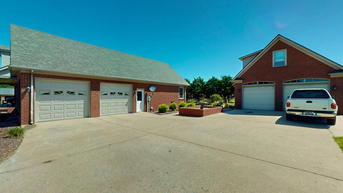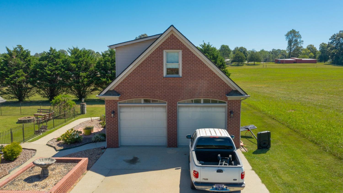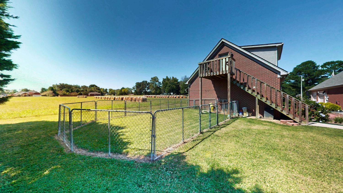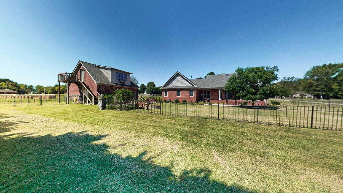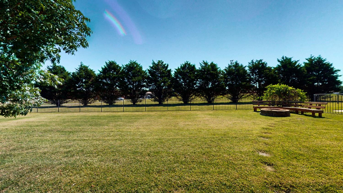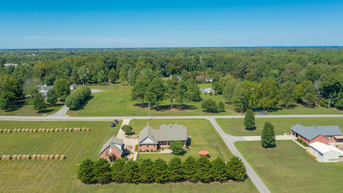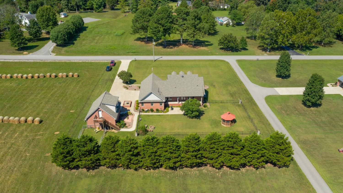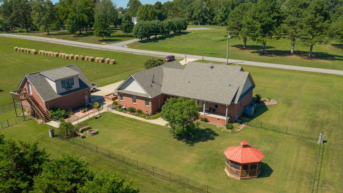 MIDDLE TENNESSEE REAL ESTATE
MIDDLE TENNESSEE REAL ESTATE
9 Harris Rd, Fayetteville, TN 37334 For Sale
Single Family Residence
- Single Family Residence
- Beds: 3
- Baths: 2
- 2,310 sq ft
Description
If you’re looking for the quiet tranquility of country living with an easy commute to Fayetteville, Huntsville, and I-65, this is the home for you. This thoughtfully designed 3-bedroom, 2-bathroom, 1.5-story all-brick home features a split-bedroom, open-concept floor plan. The welcoming foyer flows into a spacious living room, perfect for entertaining, while the large dining room connects seamlessly to the kitchen, which offers an efficient layout and ample storage. The primary suite is a private retreat with dual granite vanities, a soaking tub, separate shower, and a custom walk-in closet. Two additional bedrooms with large closets share a full bath with an oversized vanity. Upstairs you will find a massive bonus room that can serve as an office, gym, or game room, along with a walk-in attic ideal for storage or future expansion. In addition to the attached two-car garage, the property offers a detached two-car garage with an upstairs efficiency in-law suite. The suite includes a kitchenette, three-quarter bath, private deck, and a large flex space, while the garage itself is equipped with extensive shelving and a workbench. This home sits on a beautifully maintained .83-acre lot, complete with a covered front porch, spacious back porch, and an extended patio, perfect for enjoying quiet mornings or hosting gatherings. A new roof was installed in February 2025, and the property has been meticulously maintained. Schedule your showing today and see all this home has to offer!
Property Details
Status : Active
Address : 9 Harris Rd Fayetteville TN 37334
County : Lincoln County, TN
Property Type : Residential
Area : 2,310 sq. ft.
Year Built : 1999
Exterior Construction : Brick
Floors : Carpet,Wood,Tile
Heat : Central,Electric
HOA / Subdivision : None
Listing Provided by : Southern Middle Realty
MLS Status : Active
Listing # : RTC2990479
Schools near 9 Harris Rd, Fayetteville, TN 37334 :
Highland Rim Elementary, Highland Rim Elementary, Lincoln County High School
Additional details
Heating : Yes
Parking Features : Garage Door Opener,Attached/Detached,Driveway
Lot Size Area : 0.83 Sq. Ft.
Building Area Total : 2310 Sq. Ft.
Lot Size Acres : 0.83 Acres
Living Area : 2310 Sq. Ft.
Office Phone : 9315970263
Number of Bedrooms : 3
Number of Bathrooms : 2
Full Bathrooms : 2
Possession : Negotiable
Cooling : 1
Garage Spaces : 4
Architectural Style : Traditional
Patio and Porch Features : Porch,Covered,Deck,Patio
Levels : One
Basement : Crawl Space
Stories : 2
Utilities : Electricity Available,Water Available
Parking Space : 4
Sewer : Septic Tank
Location 9 Harris Rd, TN 37334
Directions to 9 Harris Rd, TN 37334
From Fayetteville, take Ardmore Hwy (Hwy 110) to Right on Old Camargo Rd to Right on Harris at first curve.
Ready to Start the Conversation?
We're ready when you are.
 © 2025 Listings courtesy of RealTracs, Inc. as distributed by MLS GRID. IDX information is provided exclusively for consumers' personal non-commercial use and may not be used for any purpose other than to identify prospective properties consumers may be interested in purchasing. The IDX data is deemed reliable but is not guaranteed by MLS GRID and may be subject to an end user license agreement prescribed by the Member Participant's applicable MLS. Based on information submitted to the MLS GRID as of October 13, 2025 10:00 PM CST. All data is obtained from various sources and may not have been verified by broker or MLS GRID. Supplied Open House Information is subject to change without notice. All information should be independently reviewed and verified for accuracy. Properties may or may not be listed by the office/agent presenting the information. Some IDX listings have been excluded from this website.
© 2025 Listings courtesy of RealTracs, Inc. as distributed by MLS GRID. IDX information is provided exclusively for consumers' personal non-commercial use and may not be used for any purpose other than to identify prospective properties consumers may be interested in purchasing. The IDX data is deemed reliable but is not guaranteed by MLS GRID and may be subject to an end user license agreement prescribed by the Member Participant's applicable MLS. Based on information submitted to the MLS GRID as of October 13, 2025 10:00 PM CST. All data is obtained from various sources and may not have been verified by broker or MLS GRID. Supplied Open House Information is subject to change without notice. All information should be independently reviewed and verified for accuracy. Properties may or may not be listed by the office/agent presenting the information. Some IDX listings have been excluded from this website.
